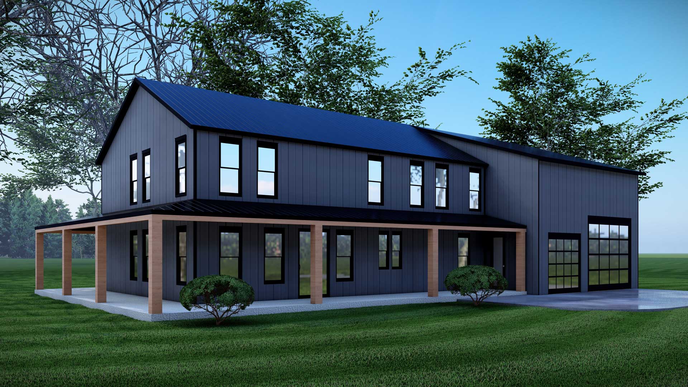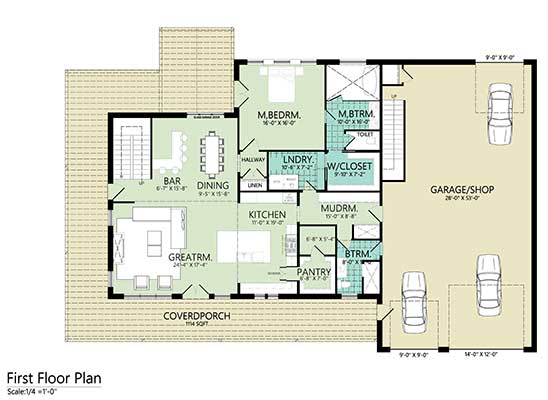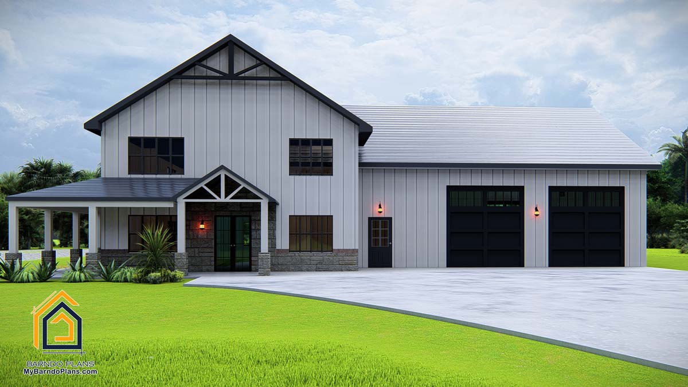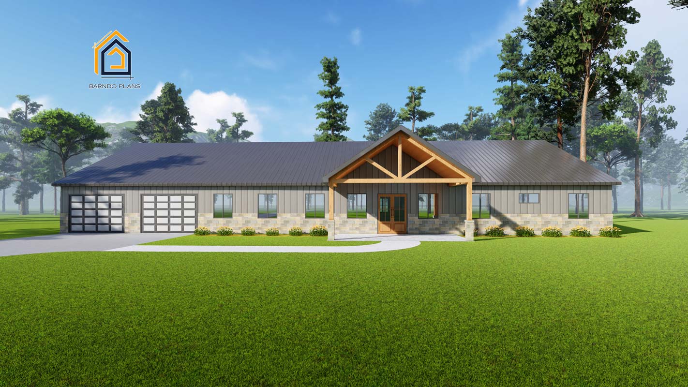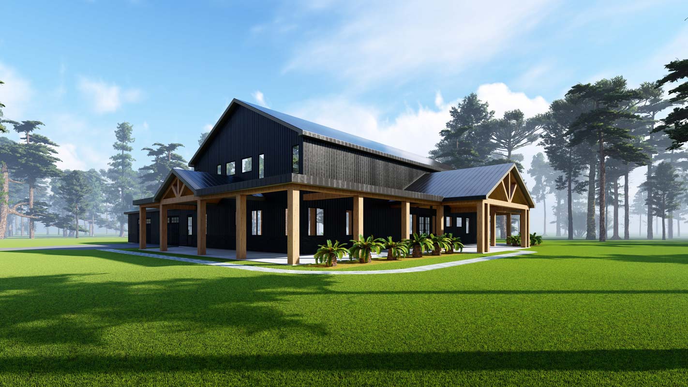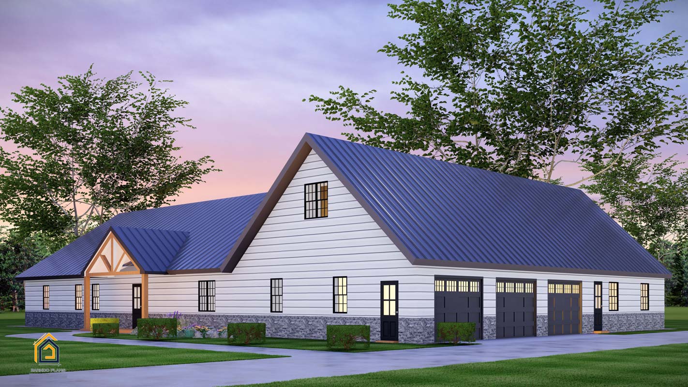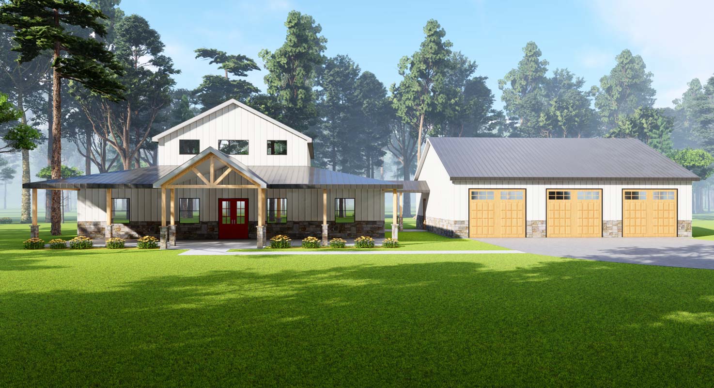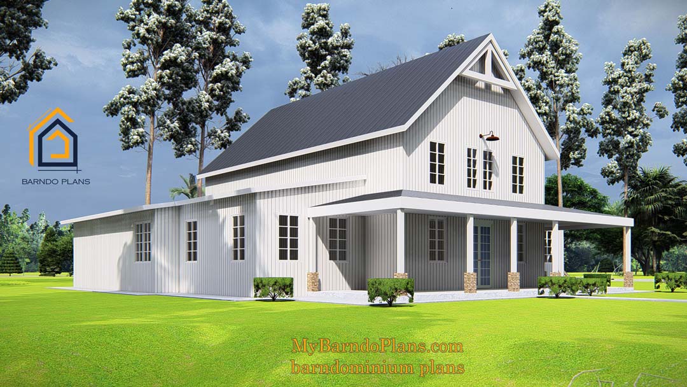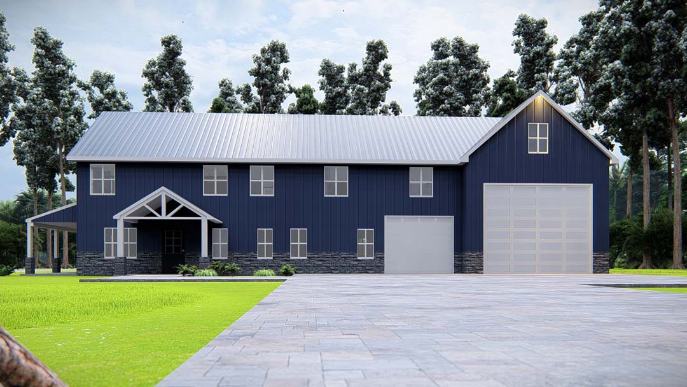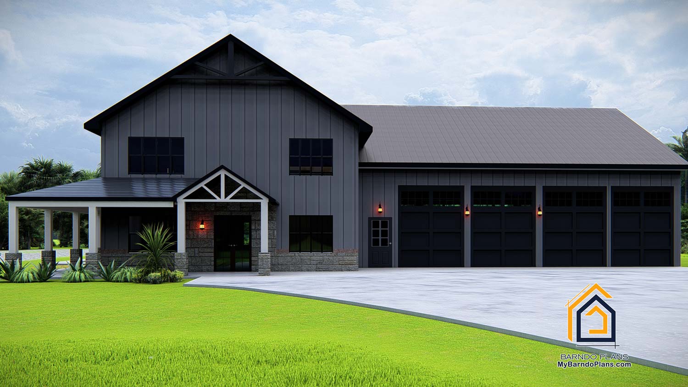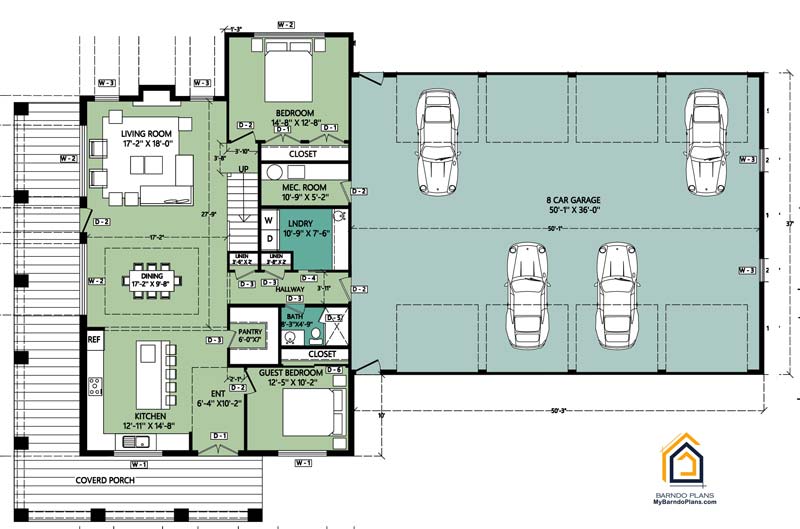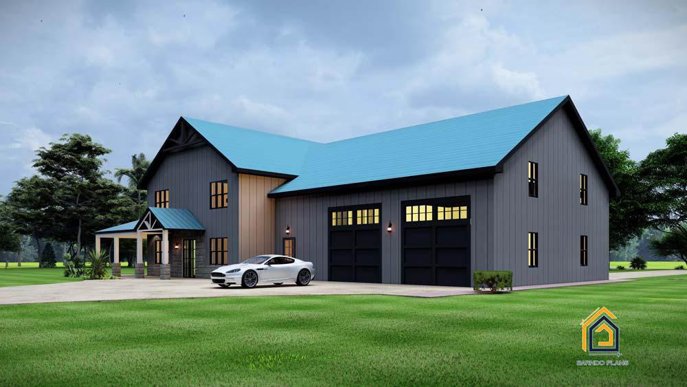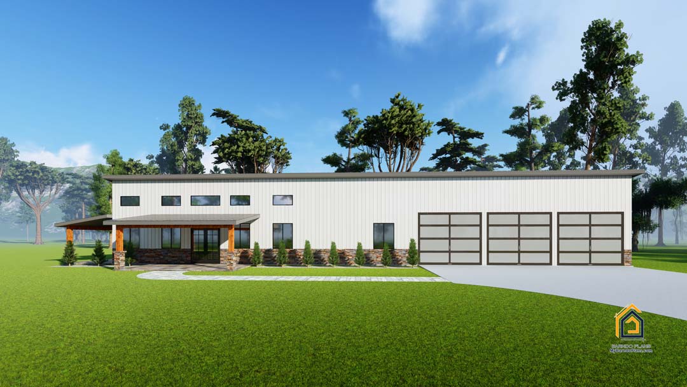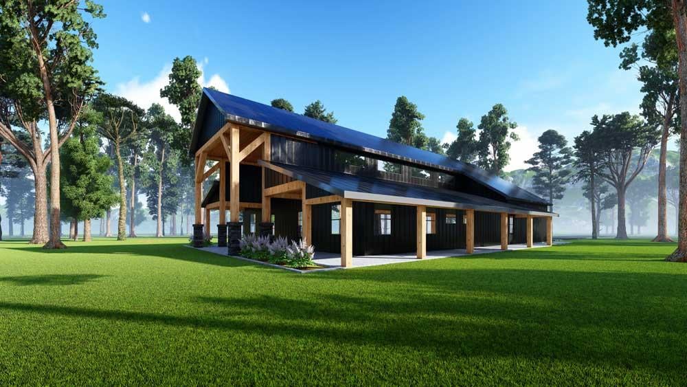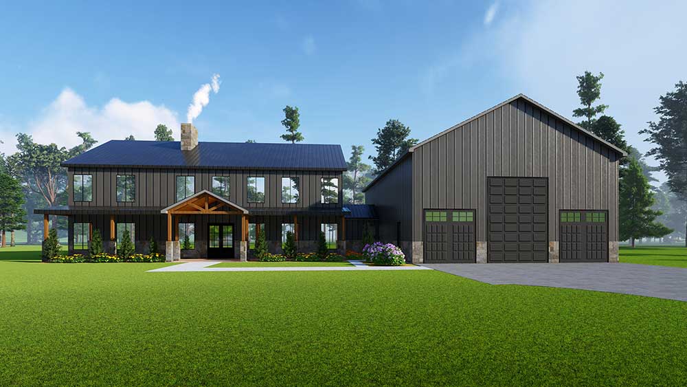Large Barndo Floor Plans
These Barndo Plans are designed to have a large interior, large barn-garage area or both
The Anthem Barndominium
$950.00
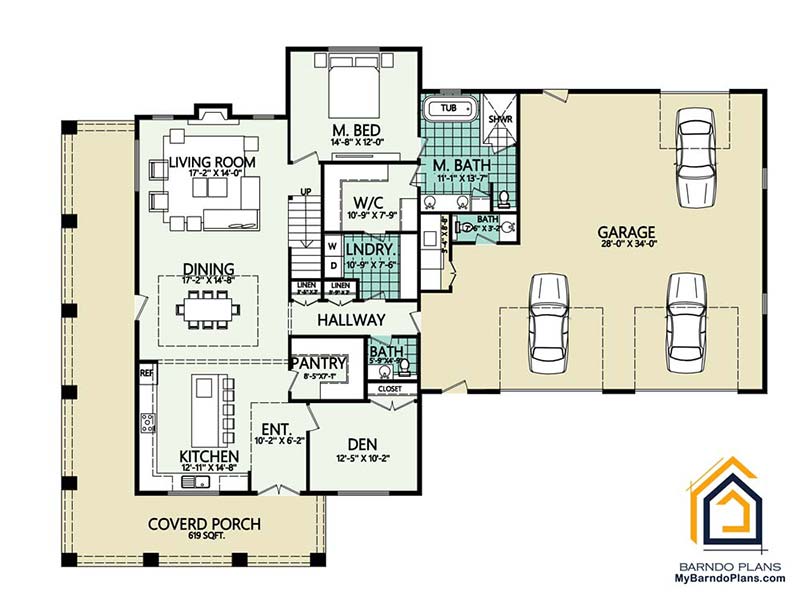
- 2STORIES
- 3BED
- 2BATH
- 2 ½ BATH
- 3 GARGS
- 2741SQ.FT
- 70 WIDTH
- 50-4 DEPTH
The 5 Bedroom Liberty Barndominium Floor Plan
$950.00
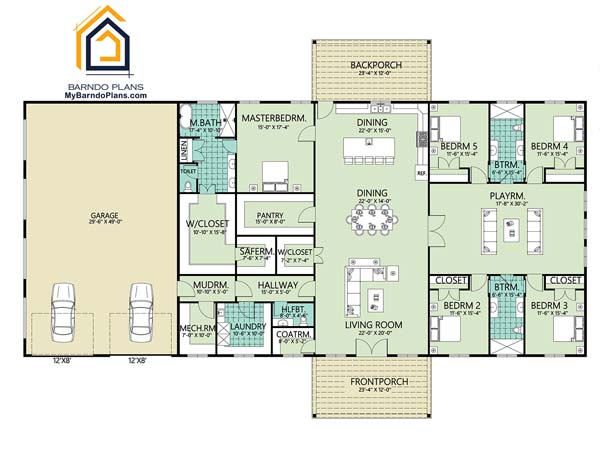
- 1STORIES
- 5+BED
- 3BATH
- 1 ½ BATH
- 2 GARGS
- 4000SQ.FT
- 110 WIDTH
- 50 DEPTH
The Summit Barndominium 4 BR with Shop
$1,050.00
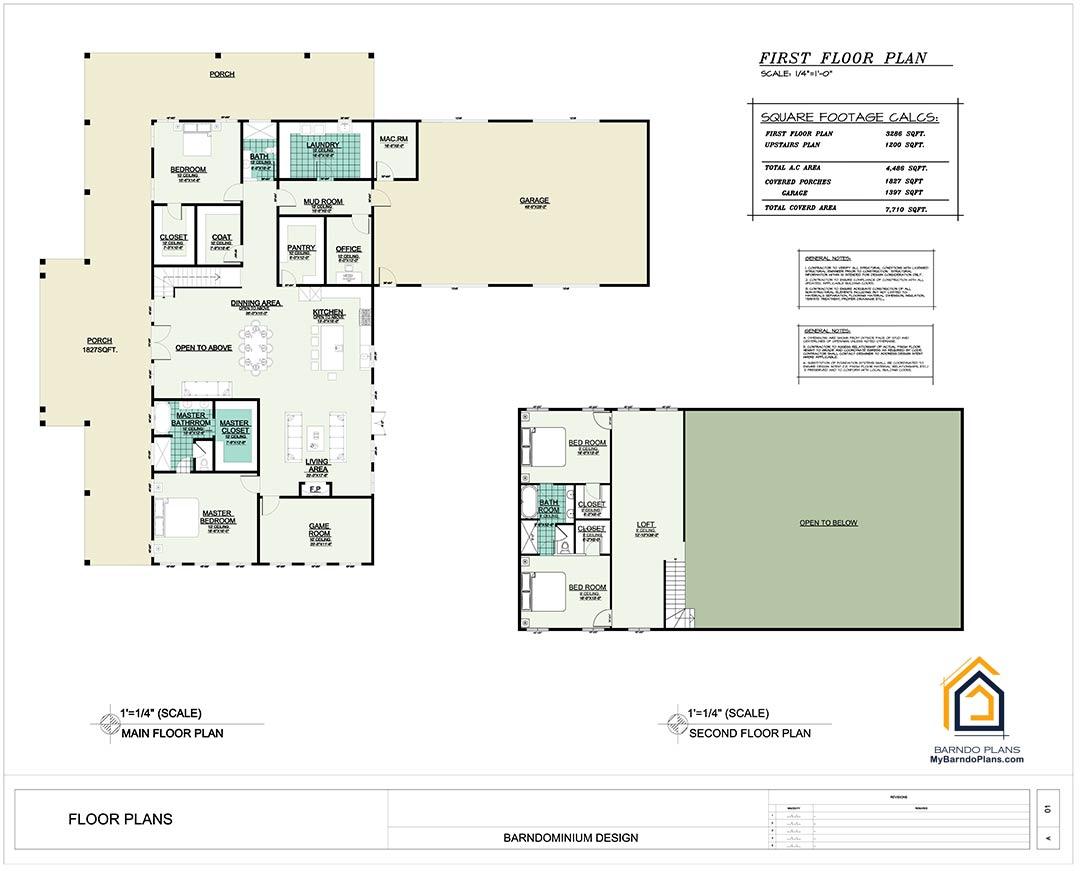
- 2STORIES
- 4BED
- 3BATH
- 2 GARGS
- 4159SQ.FT
- 40 WIDTH
- 90 DEPTH
The Outlaws Multi-Generational Barndominium Floor Plan
$1,050.00
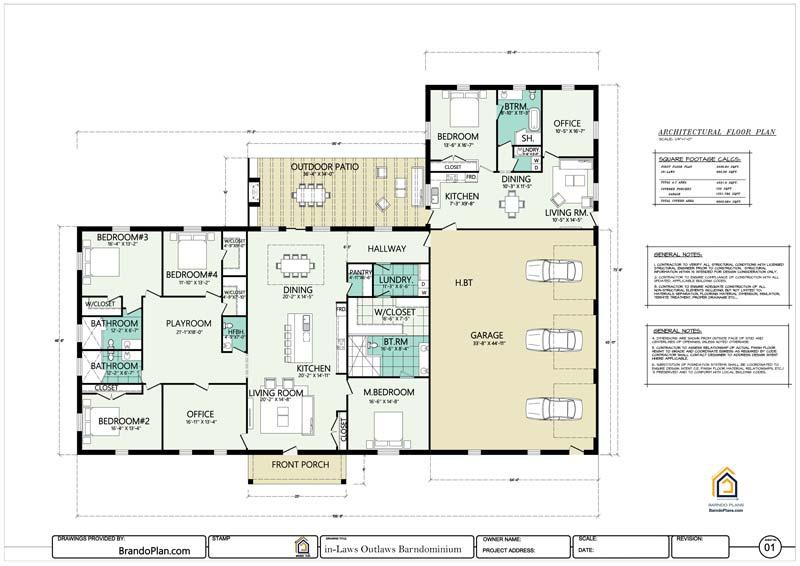
- 1STORIES
- 5+BED
- 4BATH
- 1 ½ BATH
- 3 GARGS
- 4332SQ.FT
- 106 WIDTH
- 75 DEPTH
The Breeze Barndominium Floor Plan
$950.00
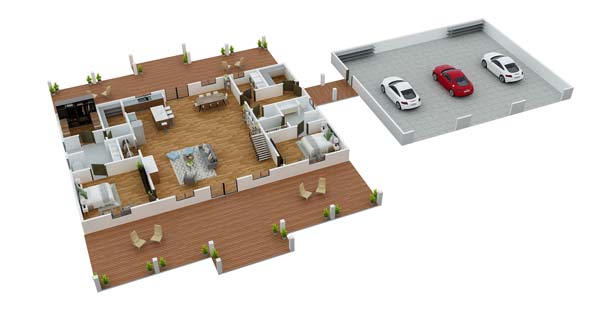
- 2STORIES
- 3BED
- 3BATH
- 1 ½ BATH
- 3 GARGS
- 3000SQ.FT
- 130 WIDTH
- 71 DEPTH
The Heartland Barndominium Floor Plan
$800.00
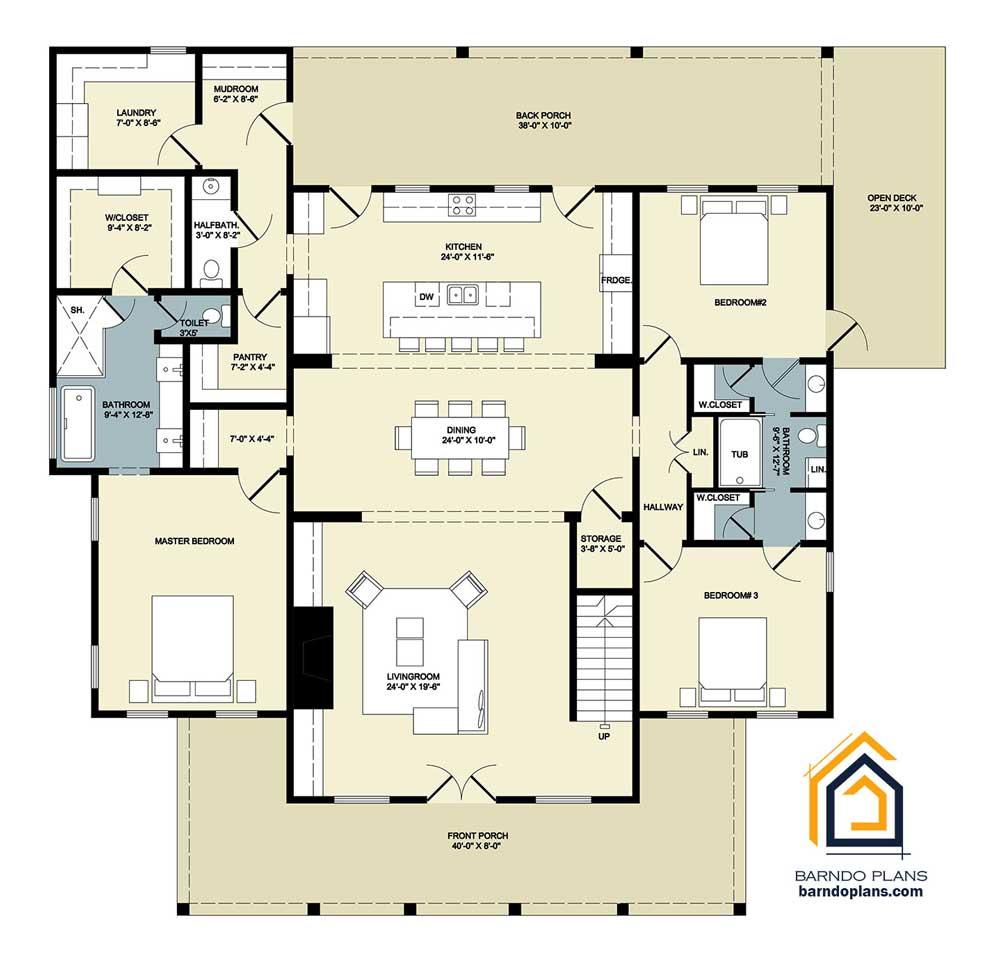
- 2STORIES
- 4BED
- 3BATH
- 1 ½ BATH
- 3000SQ.FT
- 56 WIDTH
- 62 DEPTH
Blue Magnolia Barndominium
$950.00
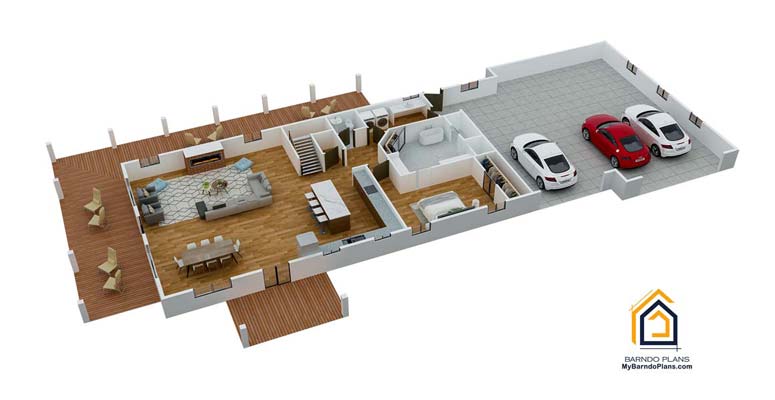
- 2STORIES
- 3BED
- 2BATH
- 1 ½ BATH
- 3 GARGS
- 2990SQ.FT
- 100 WIDTH
- 37 DEPTH
The Reardon Barndo Plan
$980.00
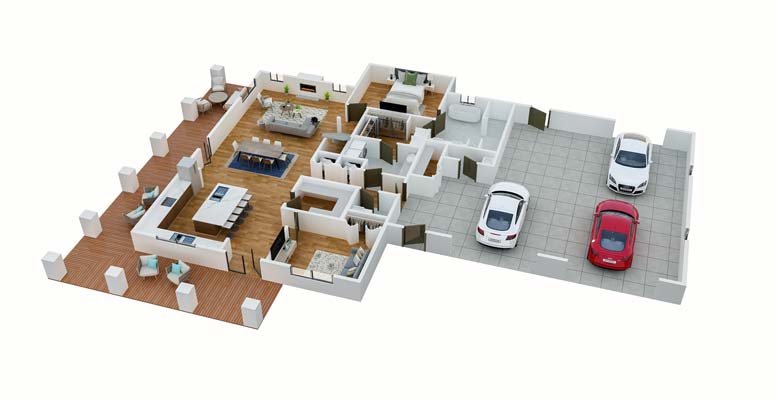
- 2STORIES
- 3BED
- 2BATH
- 2 ½ BATH
- 3 GARGS
- 2728SQ.FT
- 72 WIDTH
- 50 DEPTH
The Arcadia Barndominium Floor Plan
$950.00
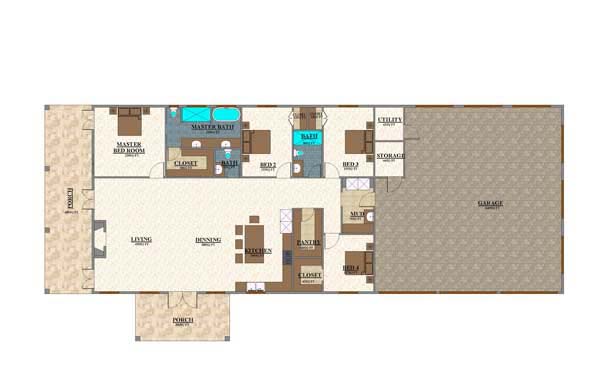
- 1STORIES
- 4BED
- 2BATH
- 1 ½ BATH
- 3 GARGS
- 2395SQ.FT
- 100 WIDTH
- 40 DEPTH
Travis Barndominium Floor Plan
$950.00
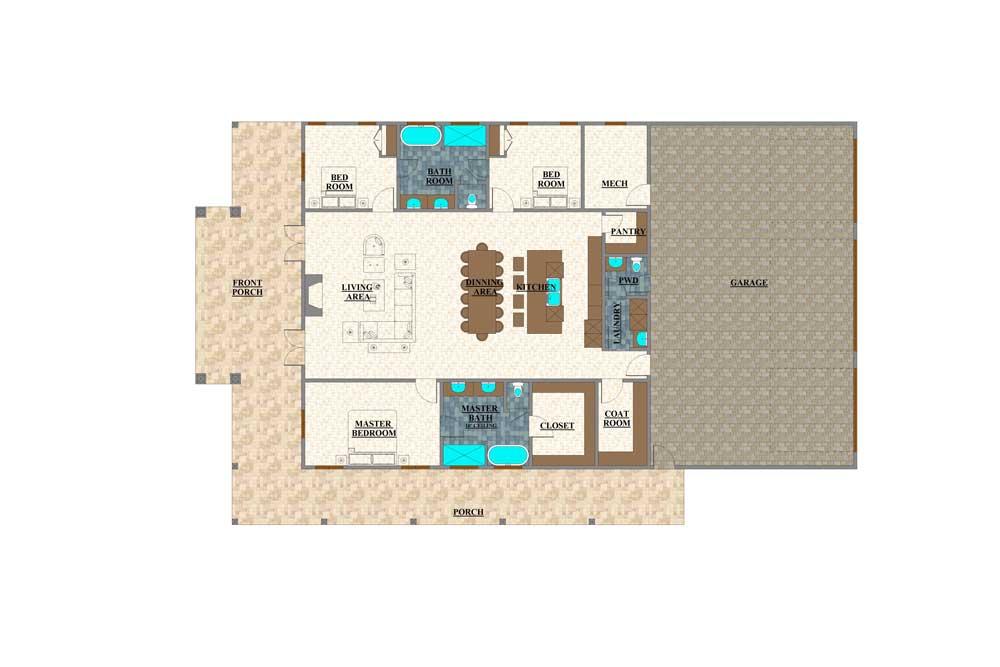
- 1STORIES
- 3BED
- 2BATH
- 1 ½ BATH
- 3 GARGS
- 2413SQ.FT
- 70 WIDTH
- 50-4 DEPTH
The Apex Barndominium Floor Plan
$1,050.00
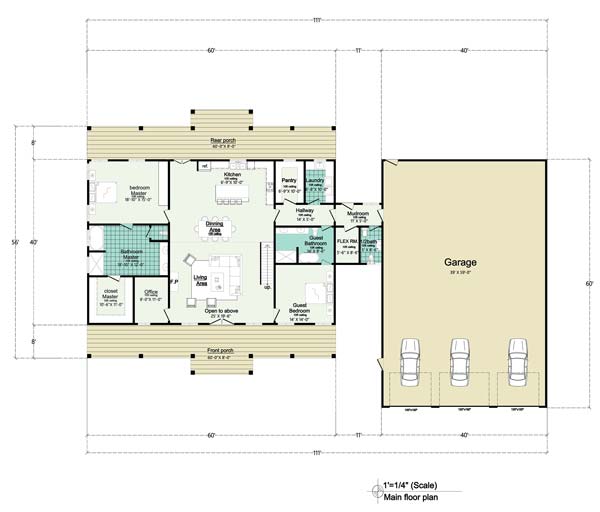
- 2STORIES
- 4BED
- 3BATH
- 1 ½ BATH
- 3 GARGS
- 3281SQ.FT
- 111 WIDTH
- 60 DEPTH
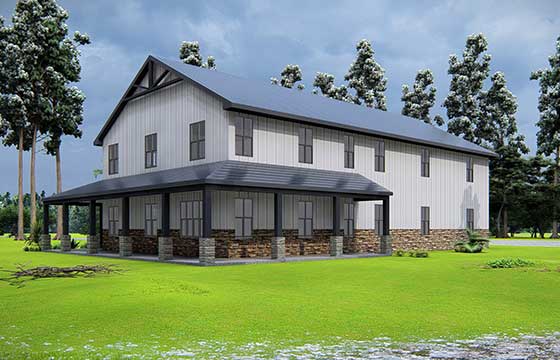
The Best Barndominium Floor Plans for Sale on The Web
Buy your floor plans from a company that has experience manufacturing steel buildings and erecting barndominiums. We only sell floor plans that we would build, and all of our plans are available as steel building kits.

