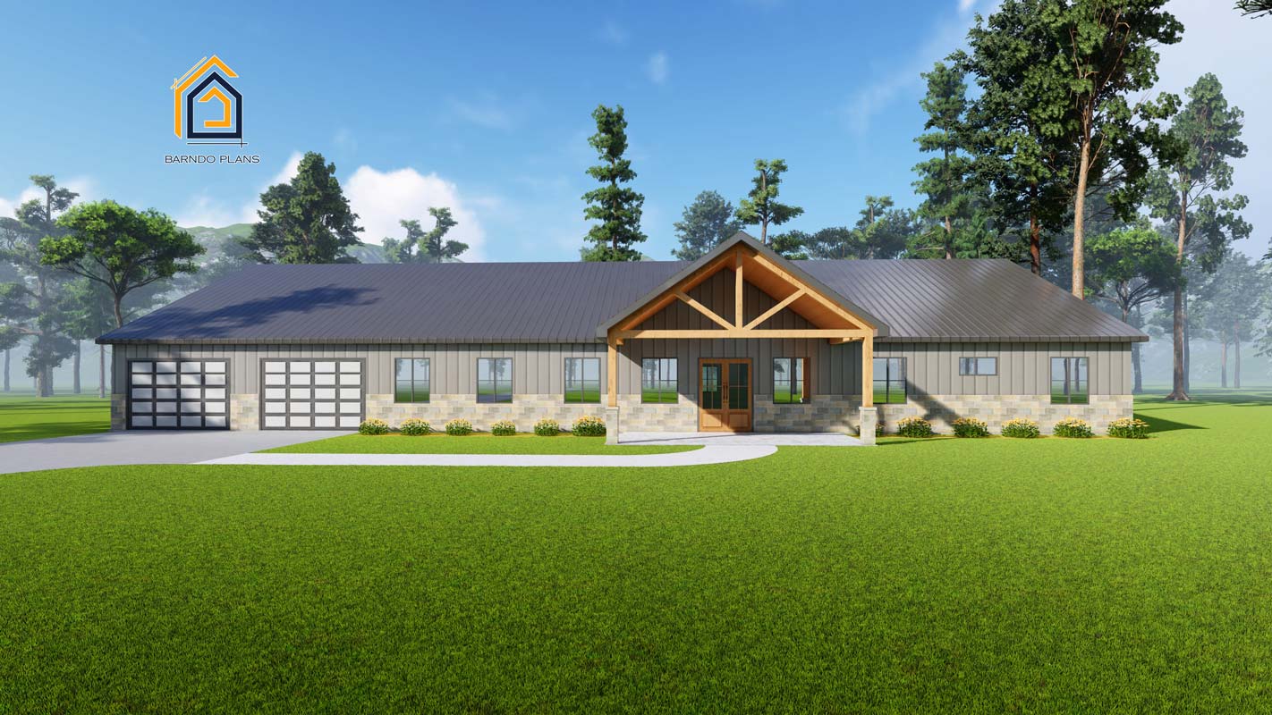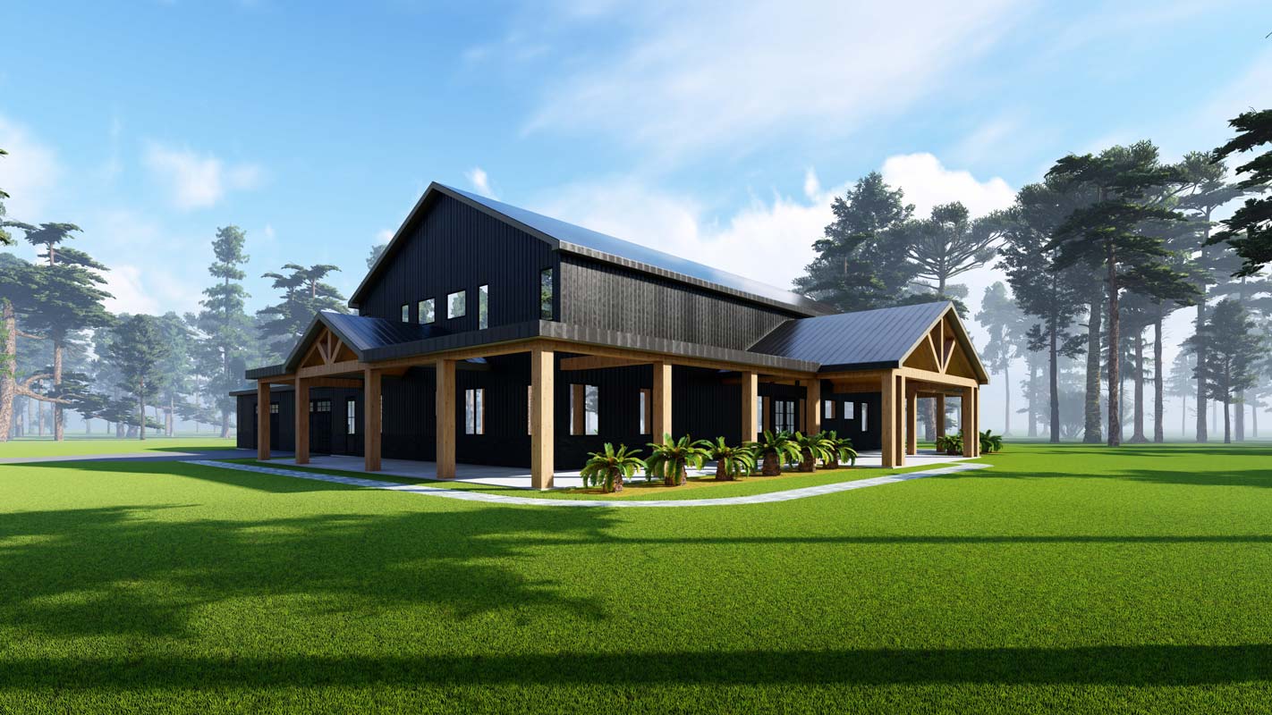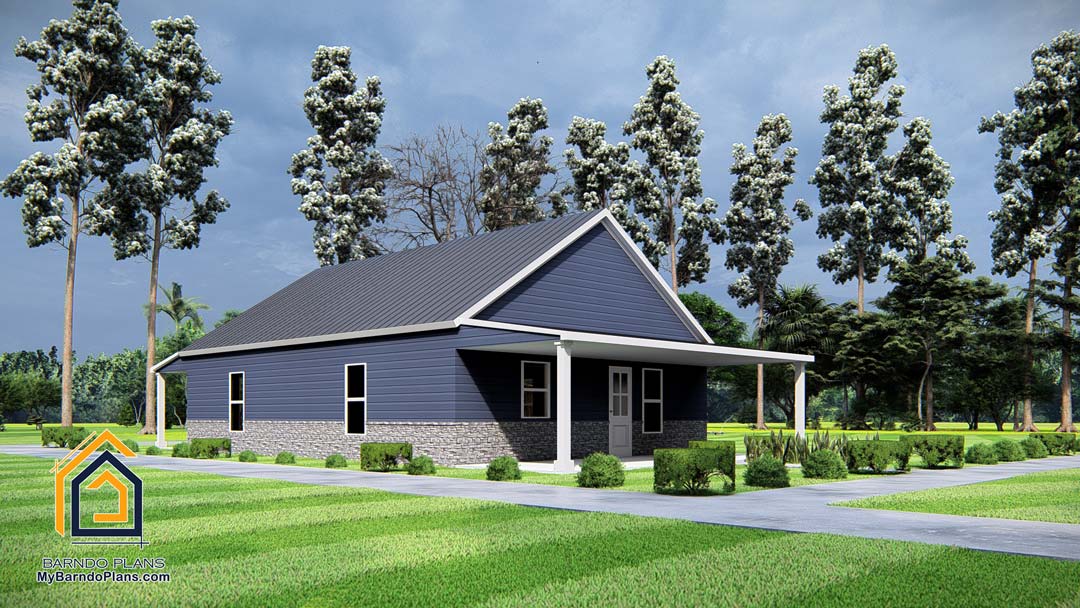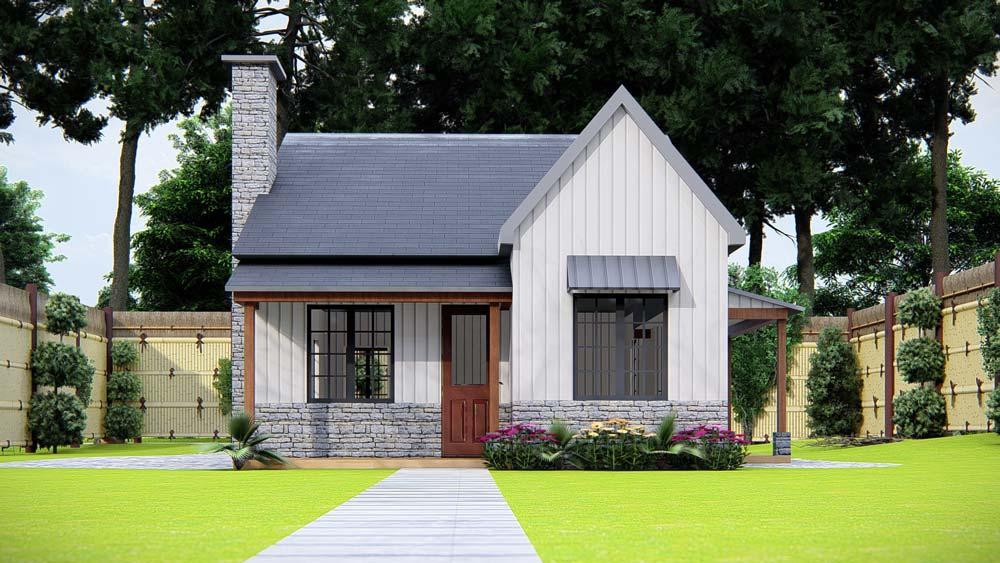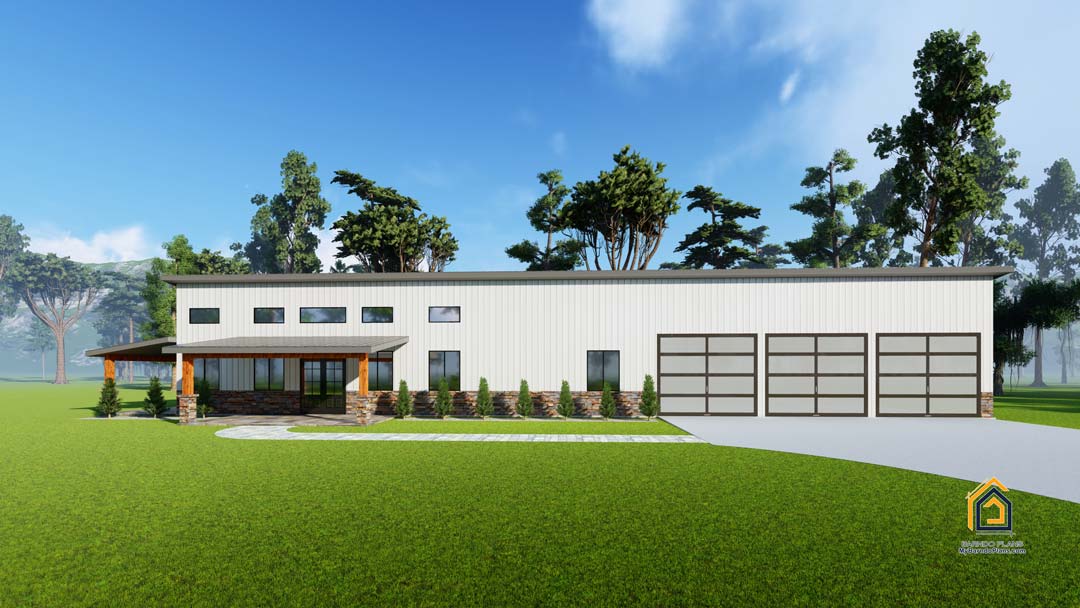Ask a Question
The 5 Bedroom Liberty Barndominium Floor Plan
The single-story barndominium floor plan layout is designed to give the kids a wing of the house. Fantastic 4,000 square foot, five-bedroom barndominium home plan with a shop, saferoom, mudroom, and living area surrounded by guest room. The Liberty barndominium is the perfect barndo plan if you have teenagers or use the barndo as as a retreat where you bring guests. The barndominium can be built anywhere in the USA; some small structural changes will be made for high snow areas. The garage can fit four cars.
This home plan can be modified to meet your needs. The floor plan cost will be refunded if you buy a kit at a later date.
The Brandominium Kit price does not include erecting the building.
- The Home Plan Price: $950
- The Steel Kit Price:$67,980.
-
STORIES
 1
1 -
BED
 5+
5+
-
BATH
 3
3
-
½ BATH
 1
1
-
GARGS
 2
2
-
SQ FT
 4000
4000
-
WIDTH
 110
110
-
DEPTH
 50
50
Single Story 4,000 SF BARNDOMINIUM FLOOR PLAN 5 Bedroom, 3 Full Baths Open Floor Plan
Introducing the Liberty Barndominium: Where Elegance Meets Comfort
Nestled in the heart of modern architectural trends, the Liberty Barndominium isn’t just another floor plan – it’s an embodiment of freedom, style, and thoughtful design. Perfect for families who cherish both togetherness and individuality, this expansive, 4000 sq. ft. masterpiece beautifully blends sophistication with functionality.
Liberty Barndominium Floor Plan Features
🌟 Single Story Splendor: Travel through the space with ease, where every corner tells a story of comfort and style, all on one magnificent level.
🌟 Kids Wing – A Dream Come True: Forget the traditional children’s rooms tucked away in corners. The Liberty boasts a unique kids’ wing complete with its own living area, making sleepovers, playdates, and bedtime stories an event to remember!
🌟 5 Bedrooms of Serenity: Bask in spaciousness, with five inviting bedrooms that whisper calm and sanctuary after long days.
🌟 Gourmet Inspirations: A kitchen that isn’t just about meals, but memories. Equipped with ample storage and closely connected to a pantry that’s every home chef’s dream.
🌟 Enchanting Great Room: With a soaring cathedral ceiling, it promises not only space but a place where family tales rise and resonate.
🌟 Safety First: Sleep soundly, knowing there’s a dedicated saferoom designed to offer peace of mind during life’s unexpected moments.
🌟 Effortless Transitions: With a mudroom that keeps the outdoors where it belongs and a walk-in closet, that’s every organizer’s dream.
Liberty isn’t just a name; it’s an experience. It’s the freedom to live in a space that understands every facet of family life, the liberty to grow, laugh, and build memories. With ample storage to keep life clutter-free and design elements that make every day a celebration, the Liberty Barndominium is more than a home – it’s a lifestyle statement.
Come, find your freedom. Embrace the Liberty lifestyle today.
Barndominium Kit Red Iron Steel
When you are ready to build, If you buy the kit, we will refund the cost of the floor plan.
Red Iron Steel Kit can be fabricated to your zip code wind speed and snow load.
Front and back porch roof metal only. Wood rafters and posts are not included.
Total Kit Price. $67,887.50
Stone wainscoting is not included.
We have other barndominium floorplans for sale with similar features.
Related products
- 2STORIES
- 4BED
- 3BATH
- 2 GARGS
- 4159SQ.FT
- 40 WIDTH
- 90 DEPTH
- 1STORIES
- 2BED
- 2BATH
- 1200SQ.FT
- 30 WIDTH
- 40 DEPTH
- 1STORIES
- 2BED
- 2BATH
- 885SQ.FT
- 20 WIDTH
- 38 DEPTH
- 1STORIES
- 4BED
- 2BATH
- 1 ½ BATH
- 3 GARGS
- 2395SQ.FT
- 100 WIDTH
- 40 DEPTH









