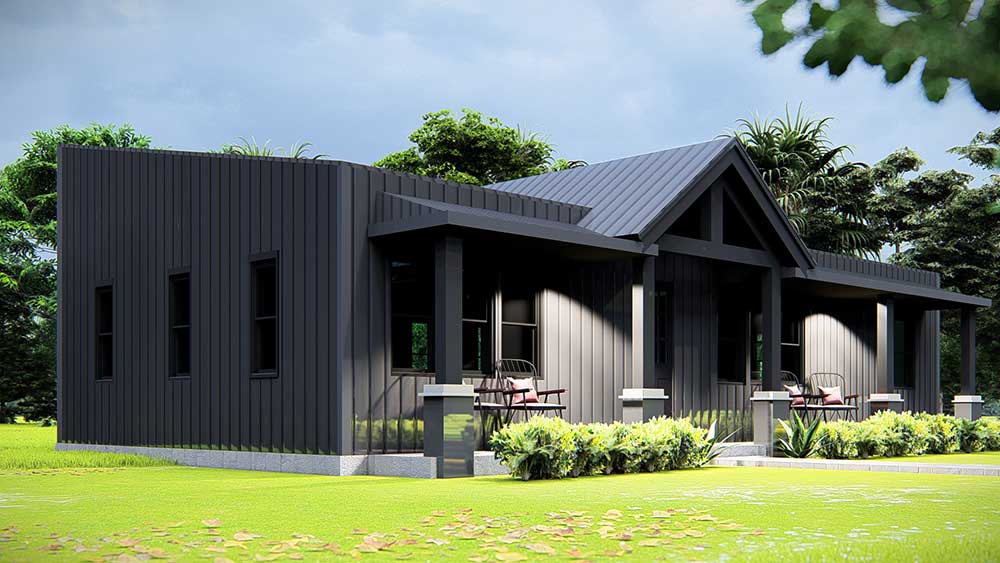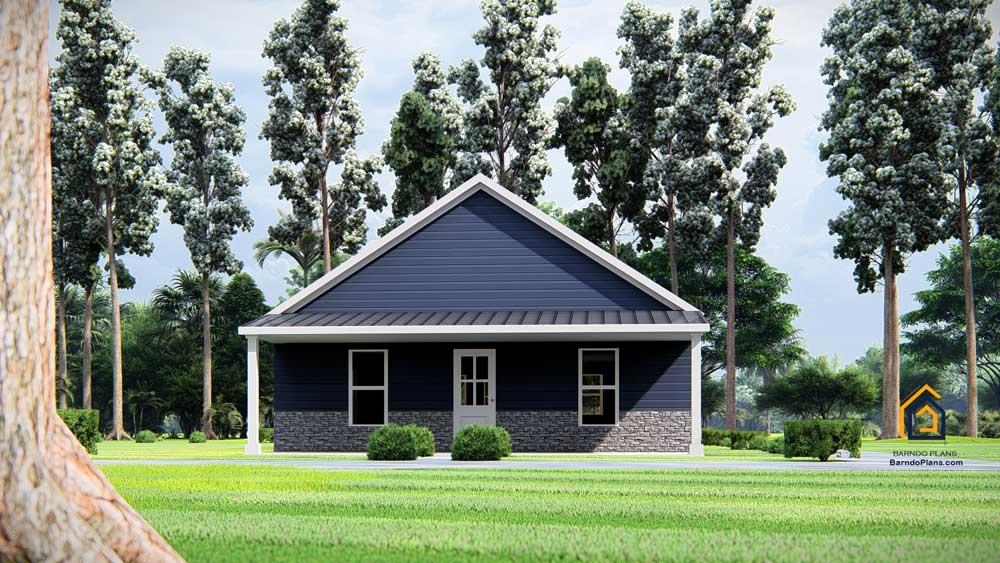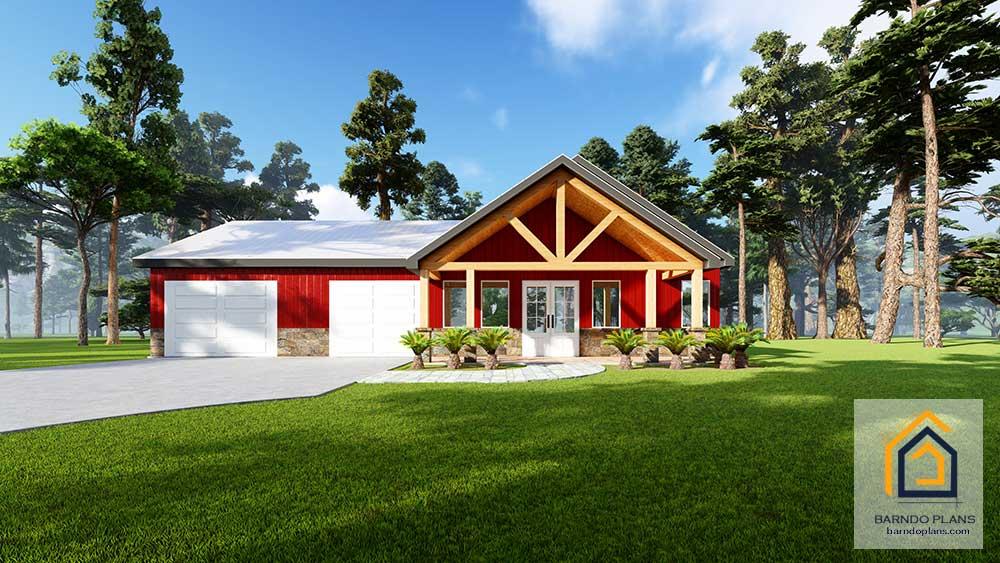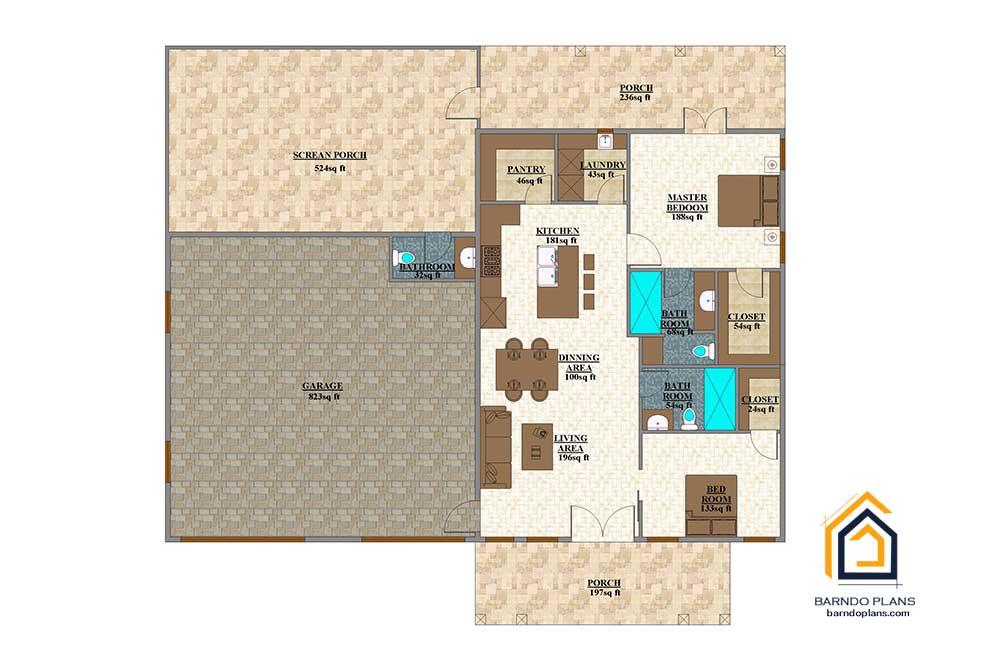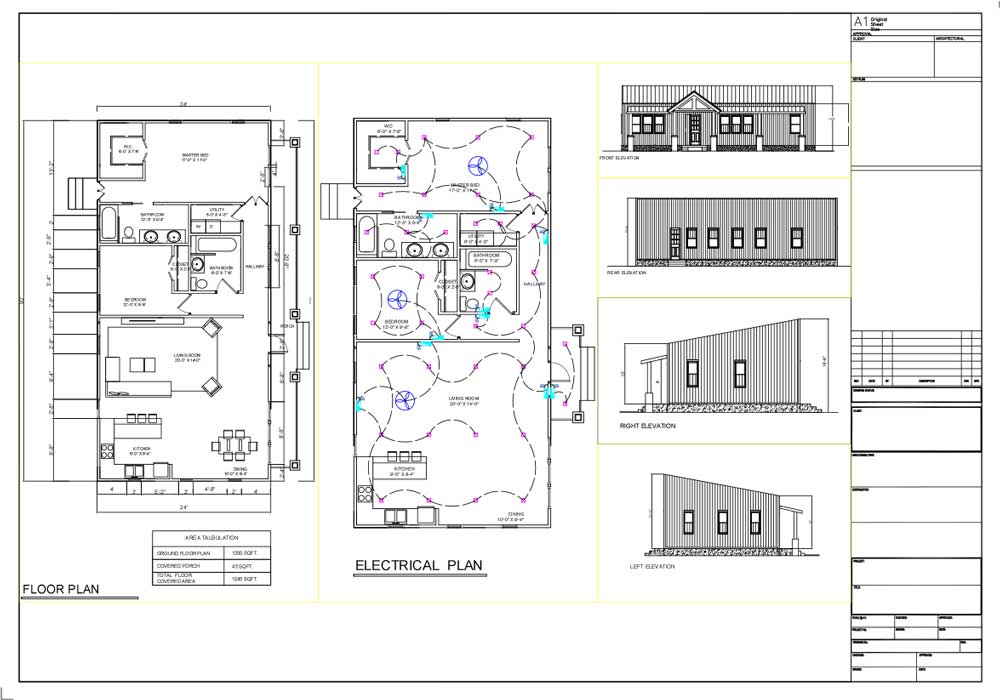30x40 Barndominium Plans Or Similar Home Plan Dimensions
At BarndoPlans.com, we design barndominiums in a lot of different sizes and floor plans, but our 1,200 square foot two-bedroom and two-bath floor plans have always been one of our most popular.
When we design 1,200 sq foot barndominium home plans, it is important to us that it feels like a big open floor plan. We always try to eliminate hallways to maximize the livable square footage. Also, to make the barndominium more liveable, we try to include a front and back porch. Our house plans are the perfect plan for any small family! We have several plans to pick from with both large and small shops and porches.
If you want a smaller floor plan designed to your exact specifications, custom plans can be designed to fit your needs.
Our Small Floor Plans Maximize Livable Space
This barndominium floor plan is called the Rustic Nook; it is 30x40 and 1,200 square feet of living space. It features two bedrooms and two baths, as well as a highly desirable open floor plan.
This floor plan was designed to be affordable to build. We used all standard sizes on materials as well as simple rooflines. In addition to being affordable, the plan is very practical, with a utility room and pantry as well as an oversized master suite. The 1200 sq ft barndominium kit for this floor plan is under 20K. It does not include windows or doors.
We can easily update the design to include a shop or garage on the backside; a carport could also be added very quickly.
The amazing little barndo floor plan featured here is only 1,131 square feet, but it has all the features you want in a barndominium. The barn home plan has a large shop and garage and a great screen porch to make your living space seem larger without really increasing your cost to build.
We also own a steel manufacturing plant that can ship you the kit to build this barndominium on your lot. The steel kit to build this barndominium is around $34,000, depending on steel prices at the time of the order.
We offer weld-together and bolt-together kits. The bolt-together kits are slightly more expensive. W call this under 1,200 sq foot floor plan The Getaway.

