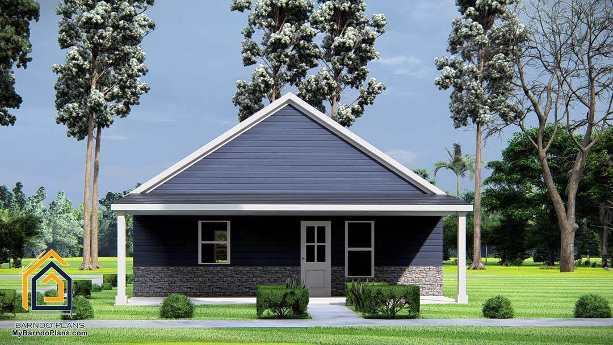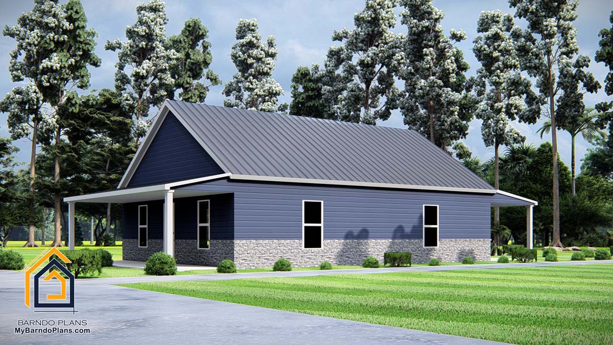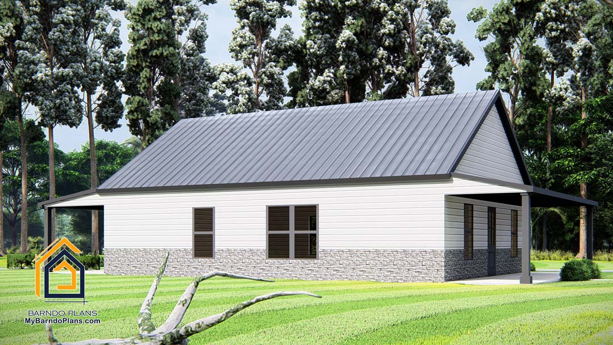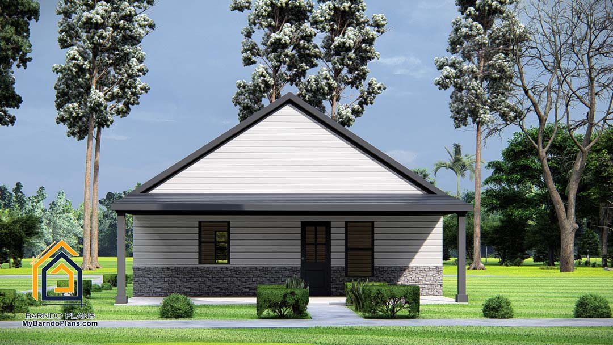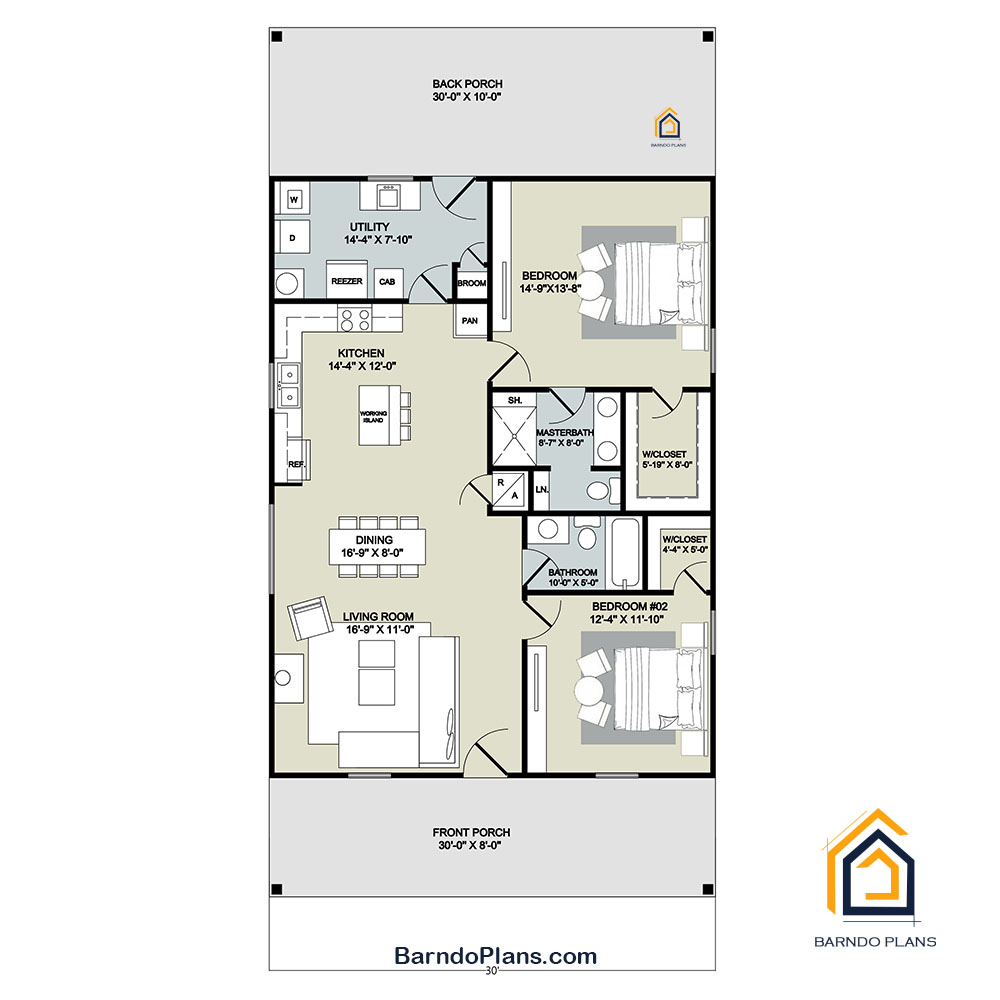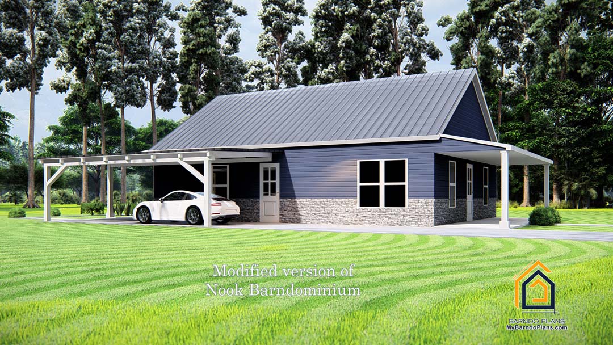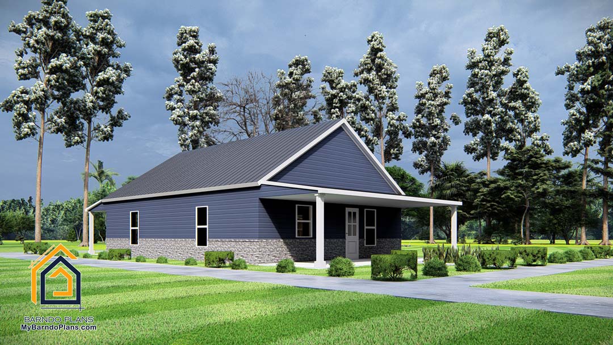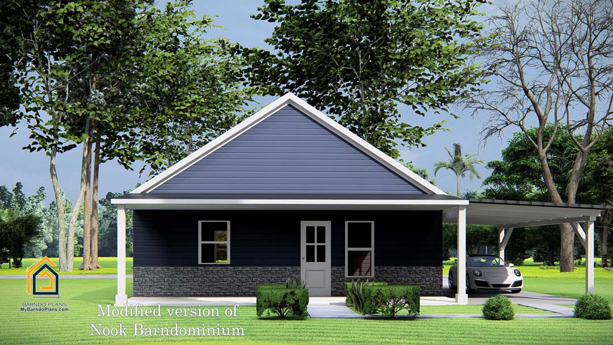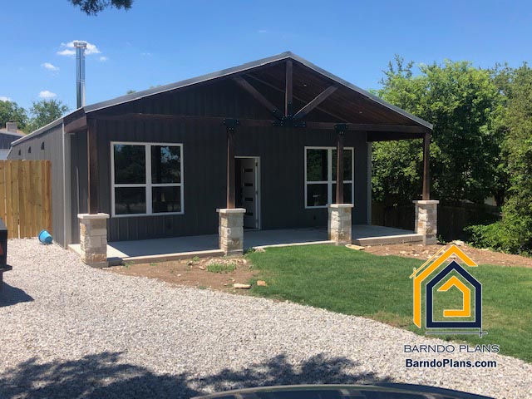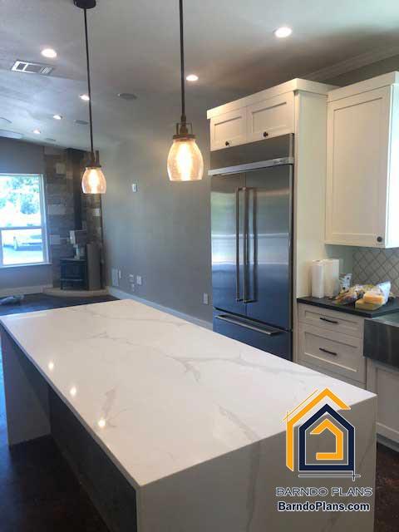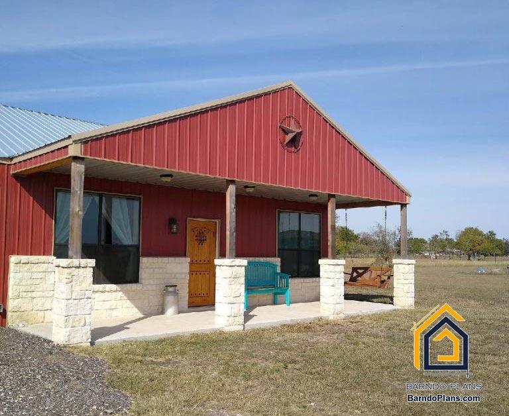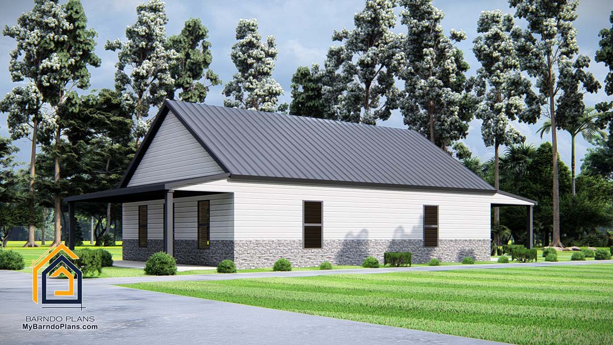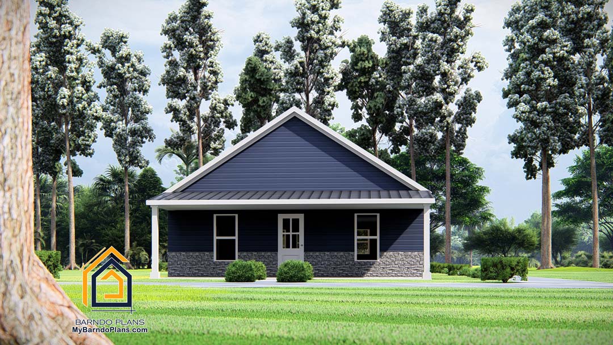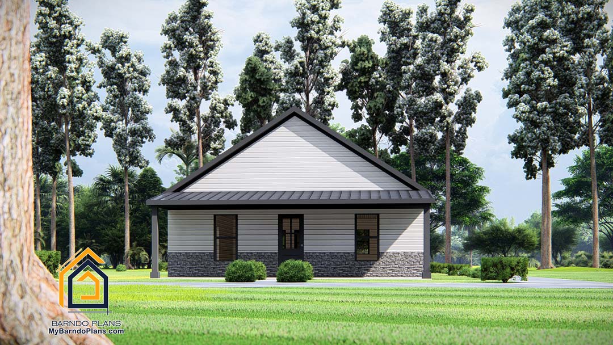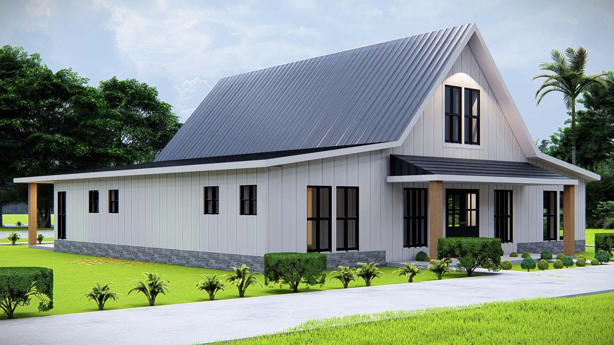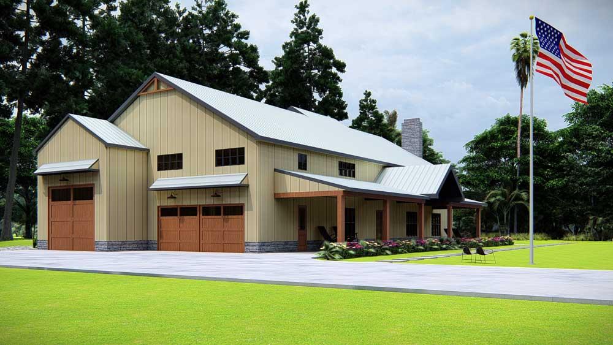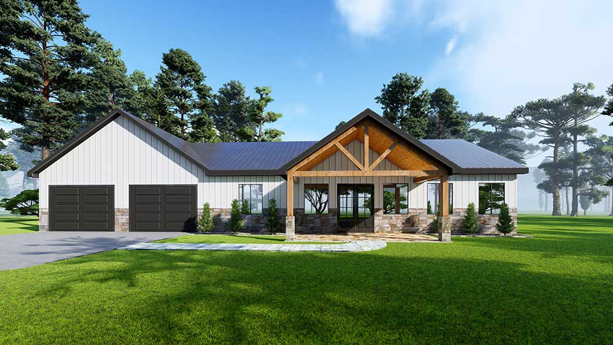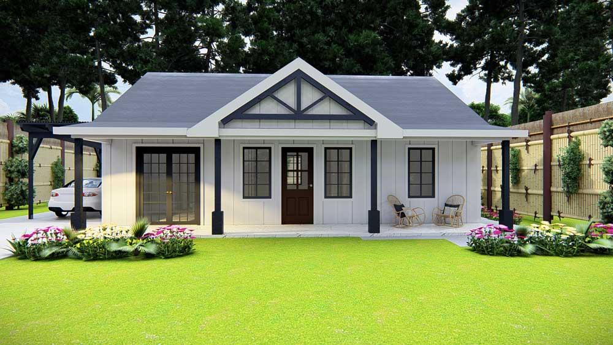Ask a Question
Rustic Nook 30x40 Barndominium Floor Plan
This plan is simple to build and affordable
1,200 Sq Ft. Barndominium is Low Cost and Simple to Build. This 30×40 Barndominium is a thoughtfully designed floor plan with no hallways to waste space. Two bedrooms and two baths. You can buy the home plan or the home kit. The barndominium can be built anywhere in the USA; some small structural changes will be made for high snow areas.
This home plan can be modified to meet your needs. You can erect this barndominium anywhere in the lower 48.
- The Home Plan Price: $800
- The Cold-Formed Kit Price: $56,000*
Cold-Formed Kit includes Structure, siding, interior framing, trusses, windows, & exterior doors.
-
STORIES
 1
1 -
BED
 2
2
-
BATH
 2
2
-
½ BATH
 0
0
-
SQ FT
 1200
1200
-
WIDTH
 30
30
-
DEPTH
 40
40
The Rustic Nook 1,200 Sq Ft Barndominum is low-cost and Easy to Build
We designed this 30×40 barndominium to be simple to build. The steel to erect this barndominium kit is 19k. Includes everything for the structure minus the windows and doors. Interior room walls not included (need to be framed out to match the floor plan)
The Barndo Plans team wanted to make a 2-bedroom, 2-bathroom 1200 sq ft barndominium that was super affordable to build. A great build if you want to keep the budget low and still have a fantastic barndominium. We kept the layout simple but effective, using 9 ft walls and a simple roof line. We call this plan the Rustic Nook; it is a perfect blend of rustic charm and simple comfort. This thoughtfully designed 1200 sq foot barndominium floor plan has no hallways to waste space. This exceptional open floor plan is perfect for someone looking for a 2nd home, a small getaway, or a small home on their land. The barn home plan is 30 feet wide and 40 feet deep.
We have a few versions of this plan. A version with a carport is shown in the image gallery. That is a modified version. If you want that version, let us know after you order and will send you that plan.
Barndominium Master Bedroom
The large master bedroom is in the back of the house, with easy access to the kitchen and the utility room. The master bedroom is designed to have a large walk-in closet, a spa-like master bathroom, and a large window. If you are looking for a small barndominium plan that lives like a larger plan, the Rustic Nook is for you.
Barndo Living Space
This 1200 sq foot barndominium floorplan boasts a simple design that maximizes its space. Upon entering through the front door, you’ll be greeted with a spacious open floor plan, perfect for daily activities and family get-togethers.
Kitchen
The kitchen on this small barndominium has been designed to be super functional, with easy access to a small pantry and the utility room. The Rustic Noon features a spacious island that can accommodate dining or casual conversations with the cook.
Simple to Build
We designed this home plan from the ground up to be low-cost and simple to build. The steel-cutting team and the architects thought through every detail with one goal in mind, to keep it affordable to make the steel and make it simple to stand up. The standard kit has everything to build your shell except the windows and doors.
Everything about this barndominium, from the roof line to wall size is calculated to keep your home building cost to a minium.
If you want to keep your interior framing cost down, we can ship you light gauge steel stud wall panels. They are less expensive than wood and can be installed by almost anyone familiar with construction.
Cold Formed Steel Kit $56,000
This plan is planned for a slab foundation. Your local builder can change/adjust the foundation based on local soils and regulations.
The Price for the Cold-Formed Steel Kit is $56,000
This kit will get you about 60% done with your home (assuming the foundation is done). You will be ready to wire and plumb after the kit is installed.
Expect to spend 12-15k on the foundation.
Expect to spend 12-13k to erect the kit and install siding, windows, doors, roof, and interior framing.
Best Guess – 81k to get house standing and closed off on a foundation (if you need septic, it is not included in this guestimate.)
Related products
- 1STORIES
- 3BED
- 3BATH
- 2704SQ.FT
- 58-3 WIDTH
- 60-10 DEPTH
- 2STORIES
- 4BED
- 3BATH
- 1 ½ BATH
- 3 GARGS
- 3000SQ.FT
- 80 WIDTH
- 40 DEPTH
- 1STORIES
- 2BED
- 2BATH
- 2 GARGS
- 1665SQ.FT
- 81.50 WIDTH
- 37 DEPTH
- 1STORIES
- 2BED
- 2BATH
- 924SQ.FT
- 48 WIDTH
- 30 DEPTH








