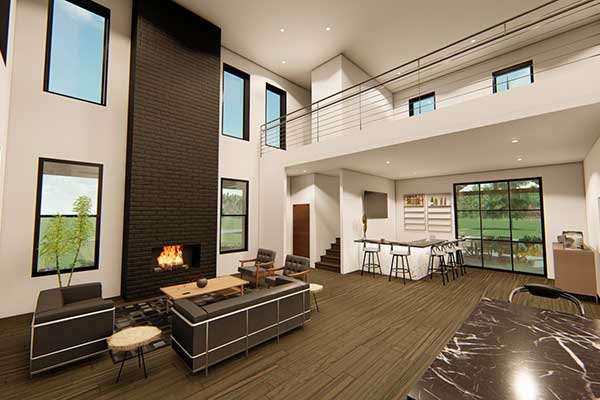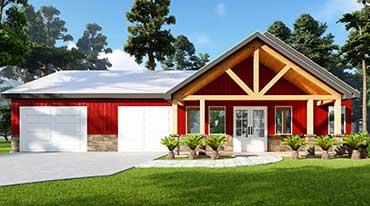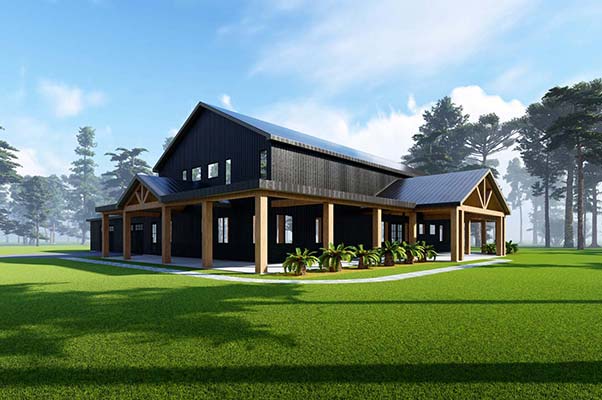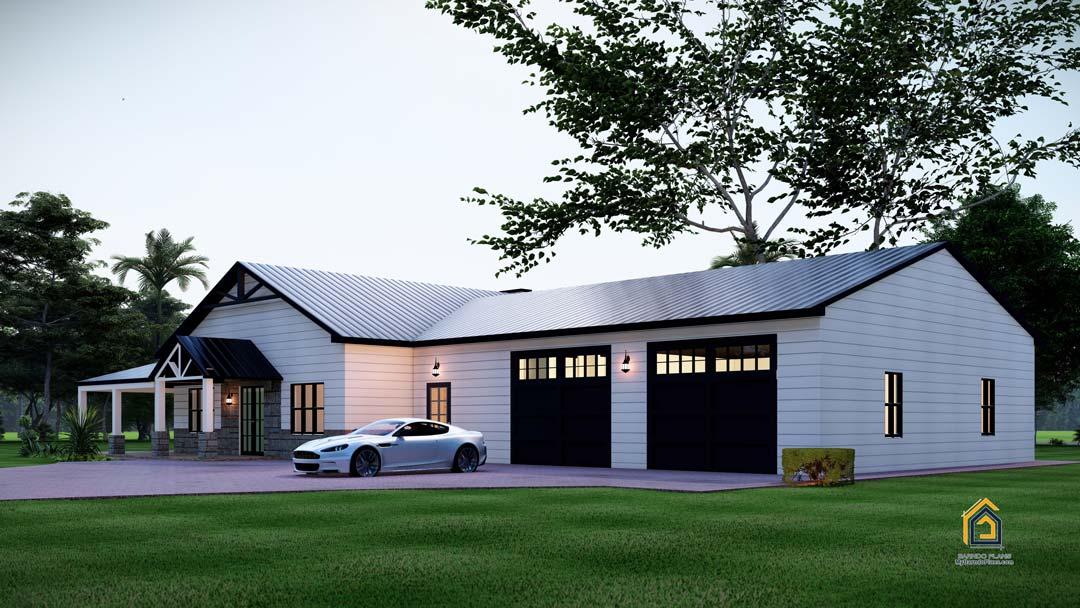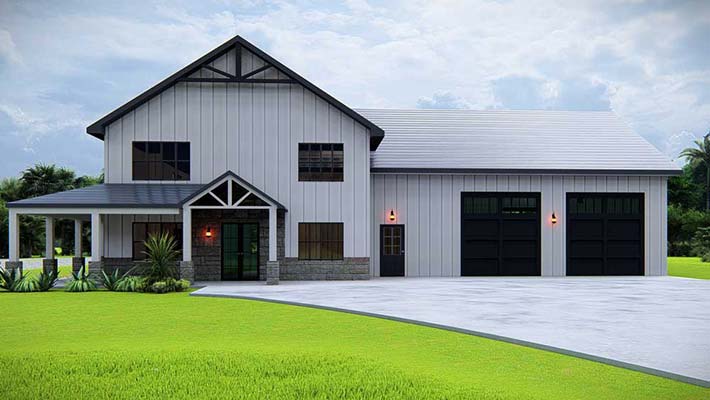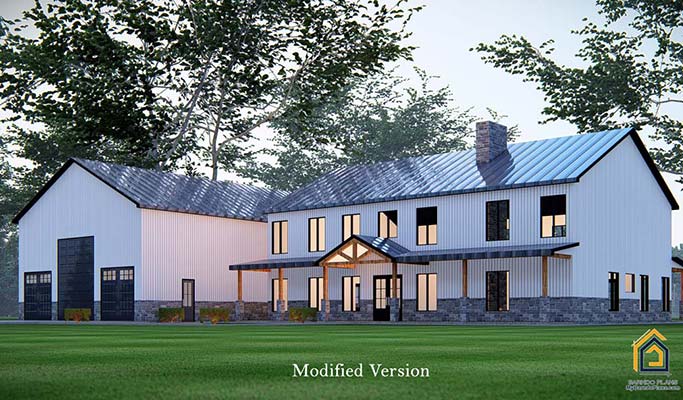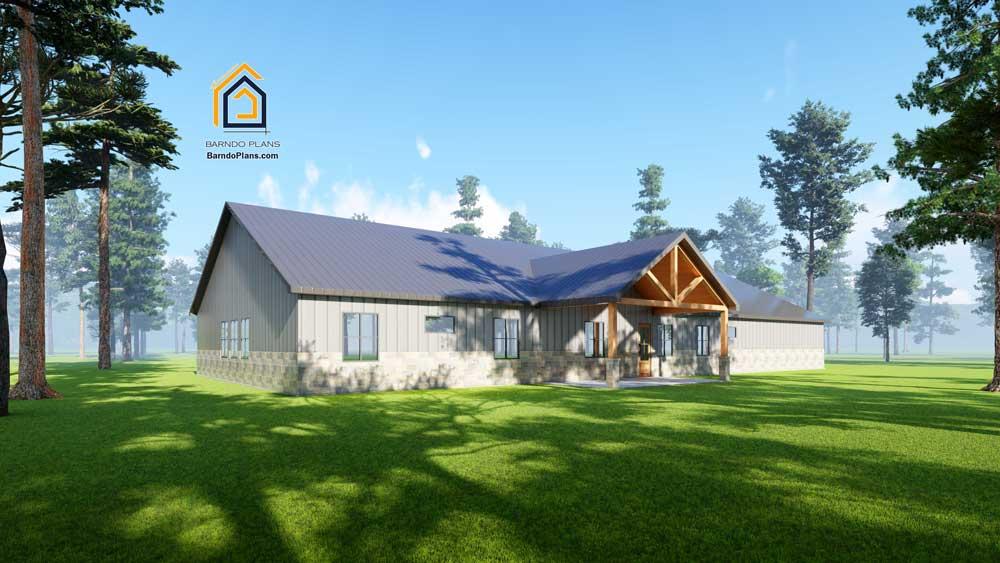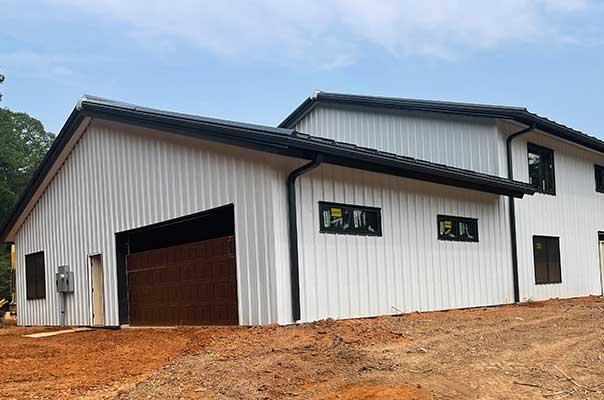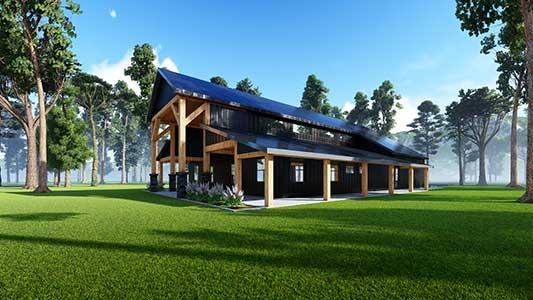Barndo Floor Plans by Category
We’ve organized our home plans by category to help you quickly find what you are looking for.
Shop MyBarndoPlans.com's comprehensive collection of Barndominium Floor Plans and Steel Barndo Kits! Whether you dream of building a charming rural retreat or a modern industrial-style home, we have everything you need to bring your vision to life.
Our Barndo Plans are meticulously crafted by talented architects and designers who understand the unique blend of functionality and aesthetics that Barndominium blueprints should offer. Each house plan is thoughtfully designed, considering the optimal use of space, natural light, and seamless integration of indoor and outdoor living areas. With a range of sizes and styles available, you'll find the perfect floor plan to suit your lifestyle and preferences. Our plans have prices clearly indicated, and we can help you price the cost to build the plans. We are part of a company that creates the structural steel used to construct these Barndominiums.
We offer affordable home plans with bedroom and bathroom layouts to match your needs. The open floor plans can be a single story or two stories, and most have a large garage and shop. Square footage varies from small to very large. Our smallest plan is 900 sq ft. Our plans are designed for steel construction.
Barnodminium Floor Plans are sold alone or with a kit. Kits are not required to buy our plans.


