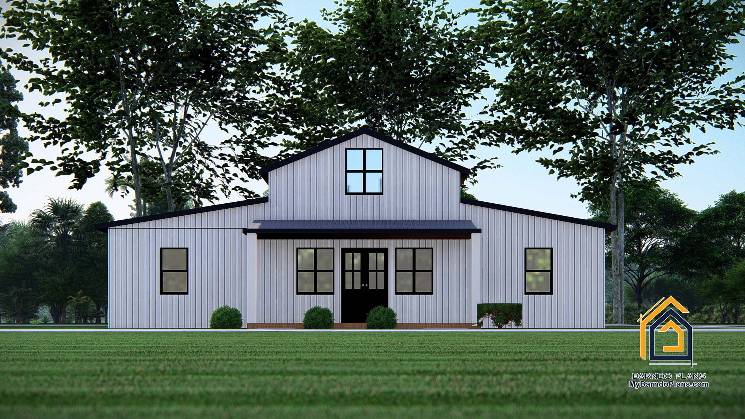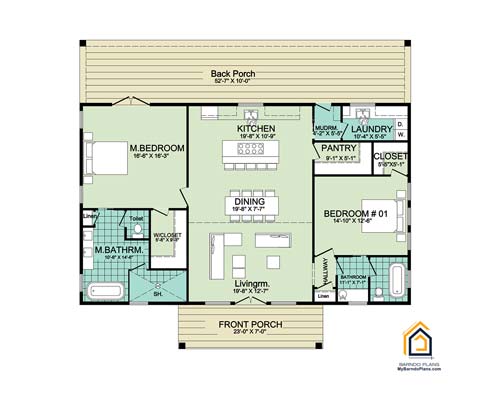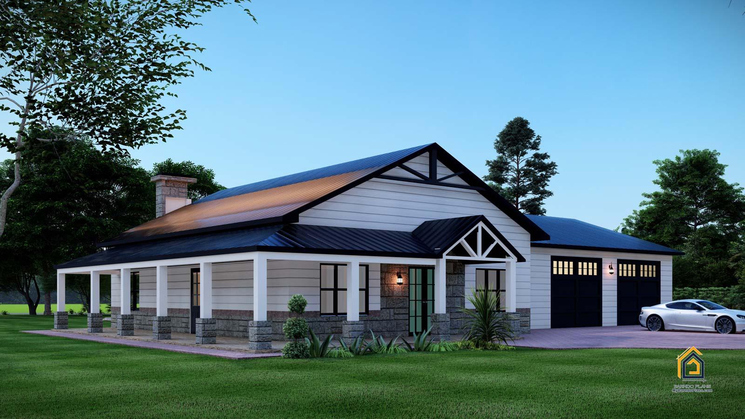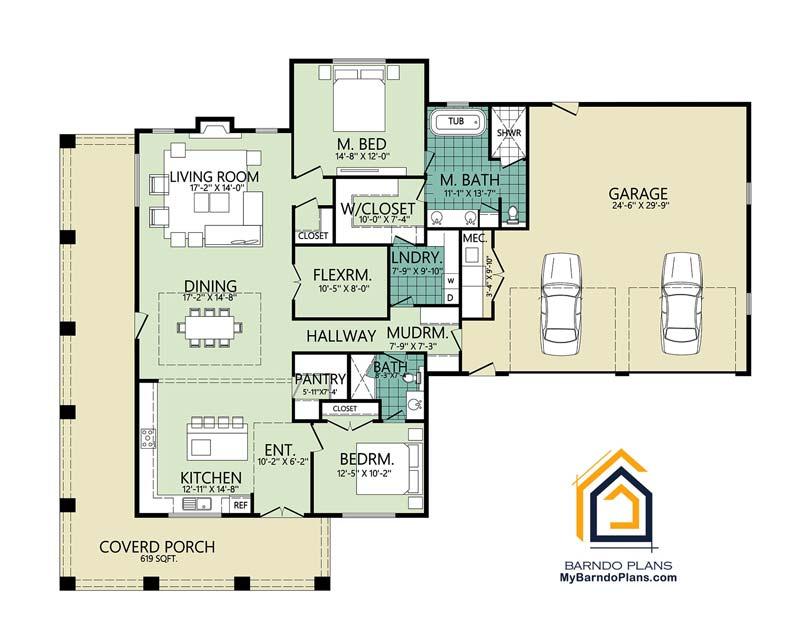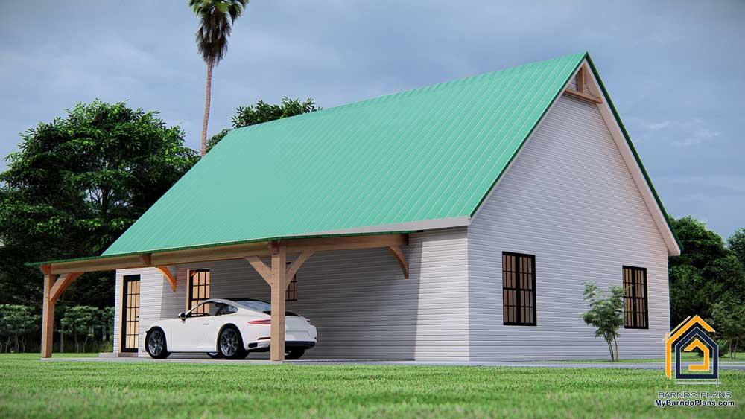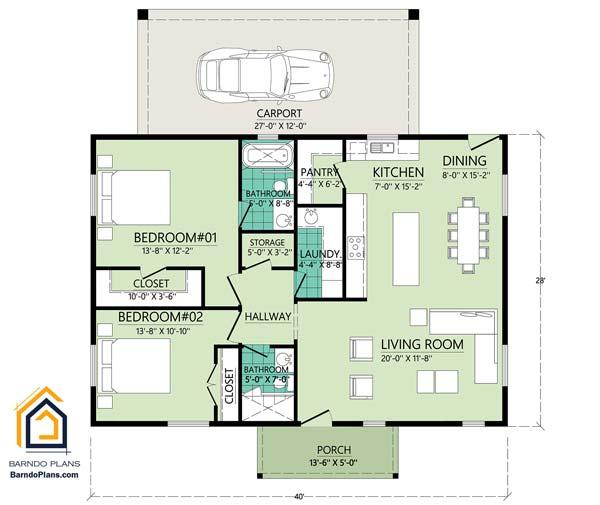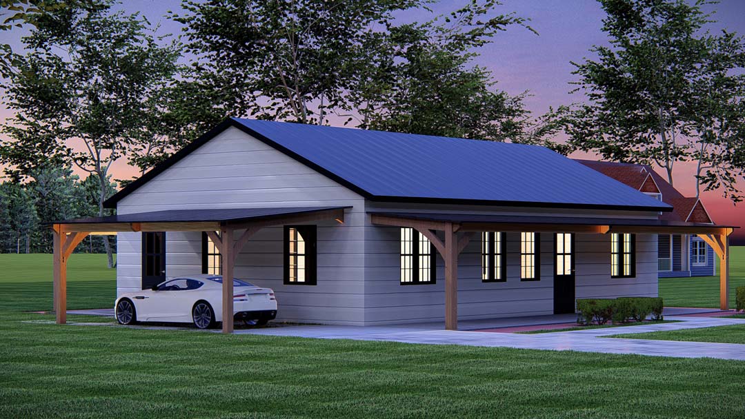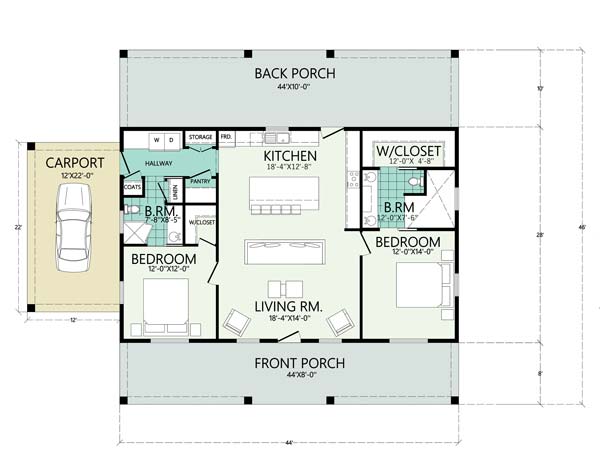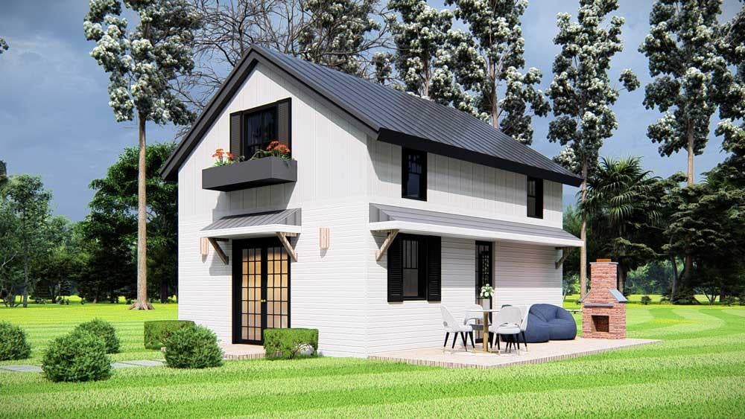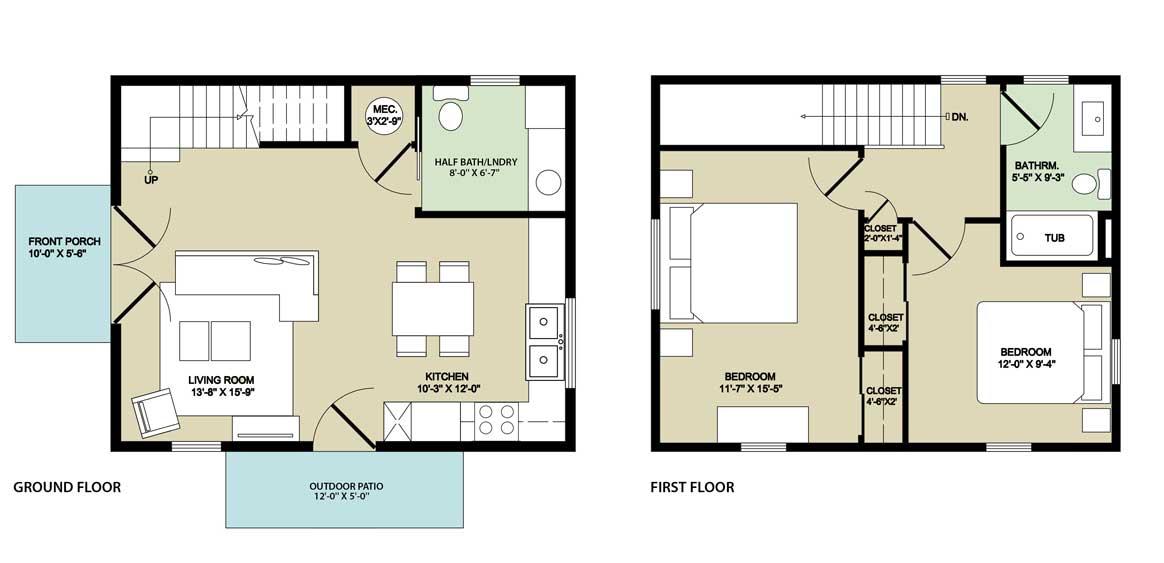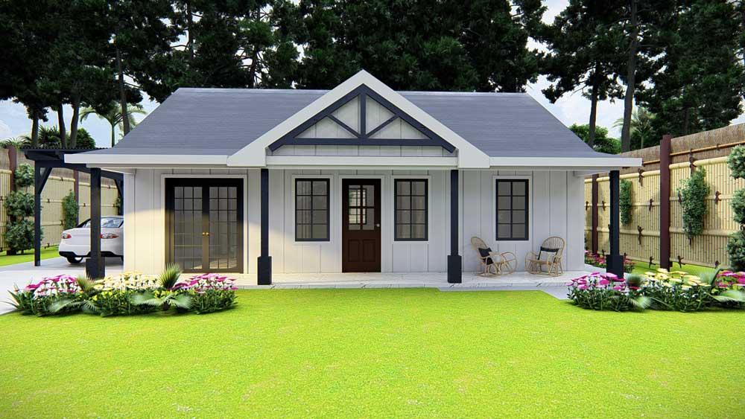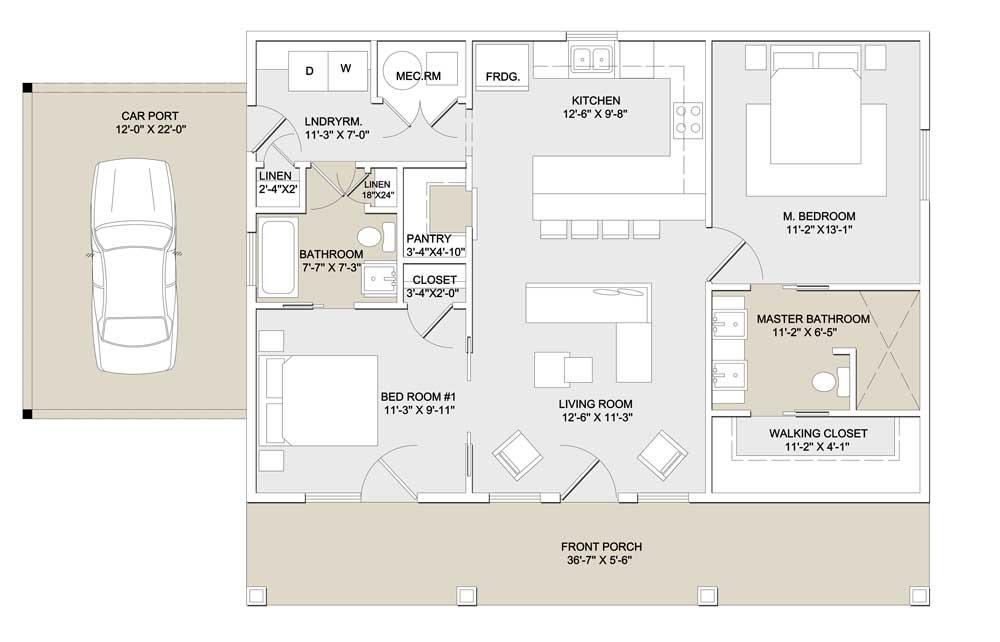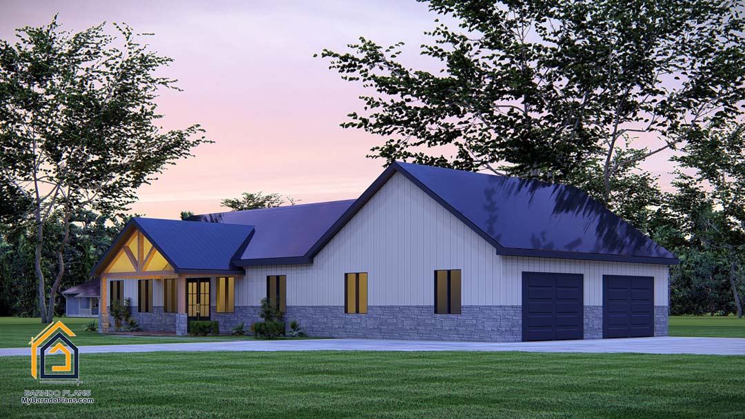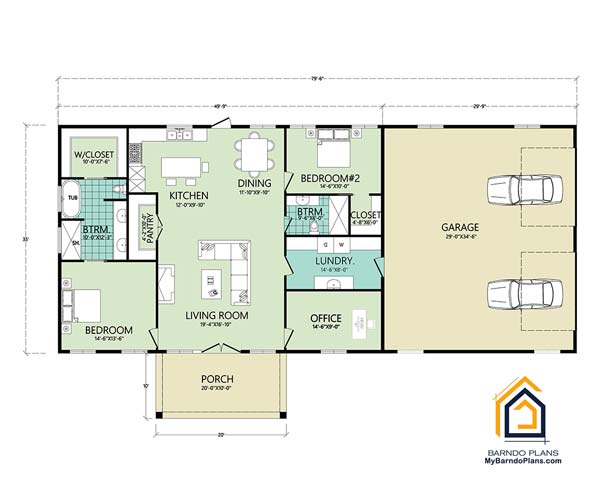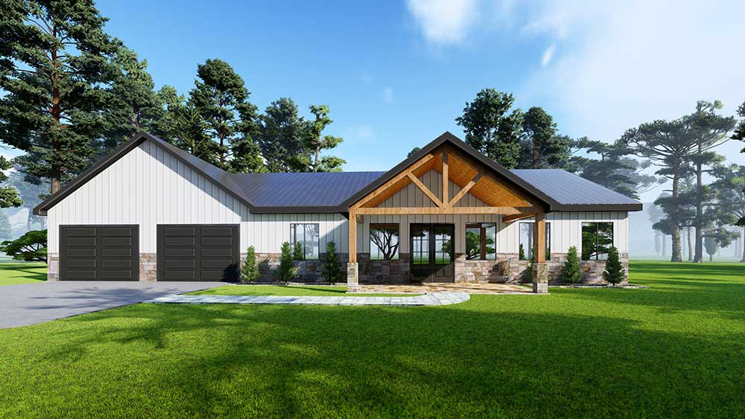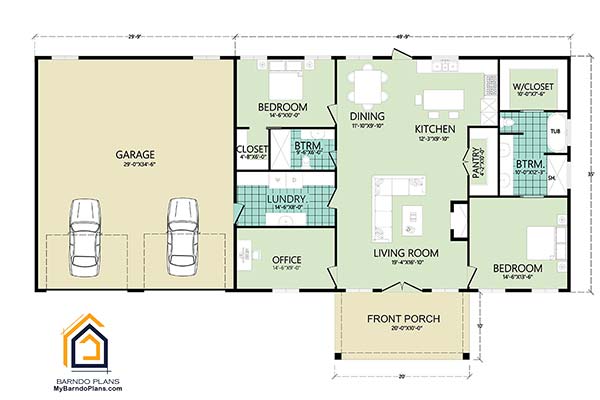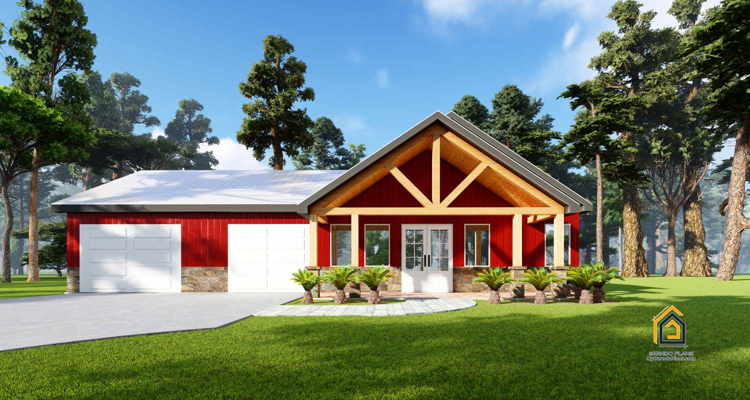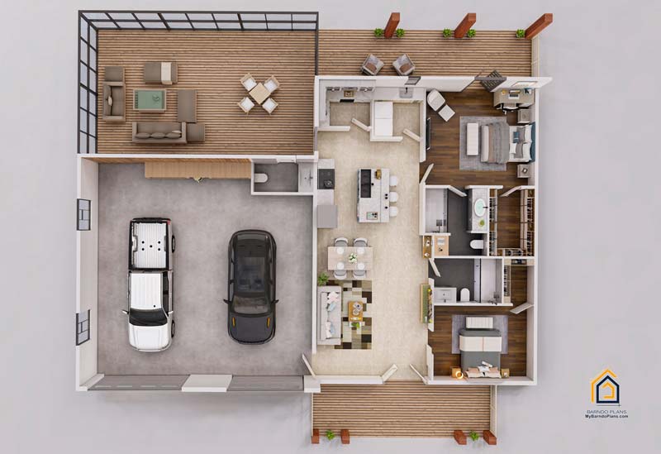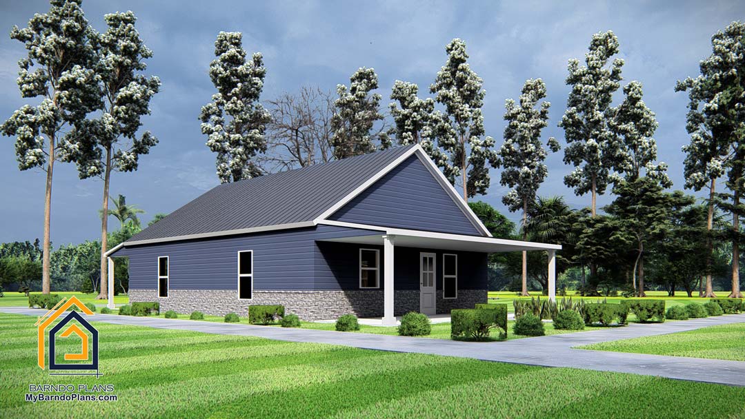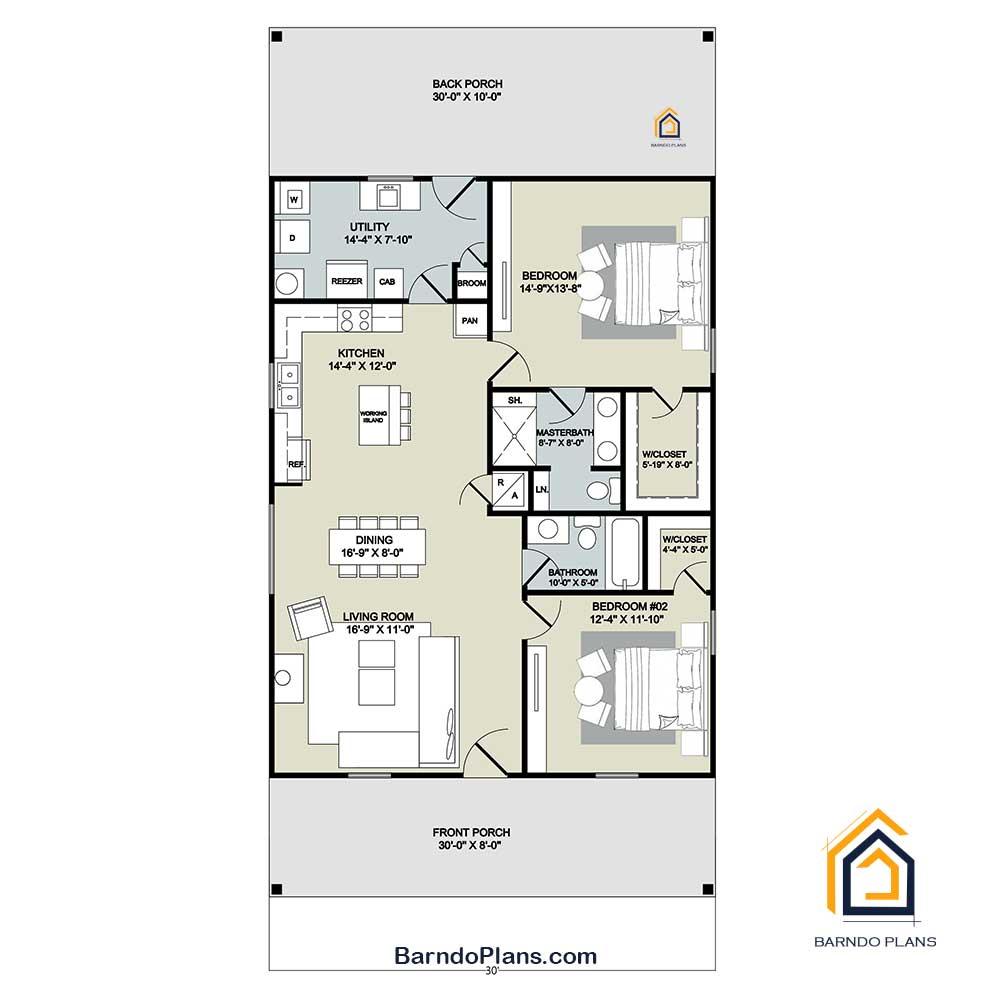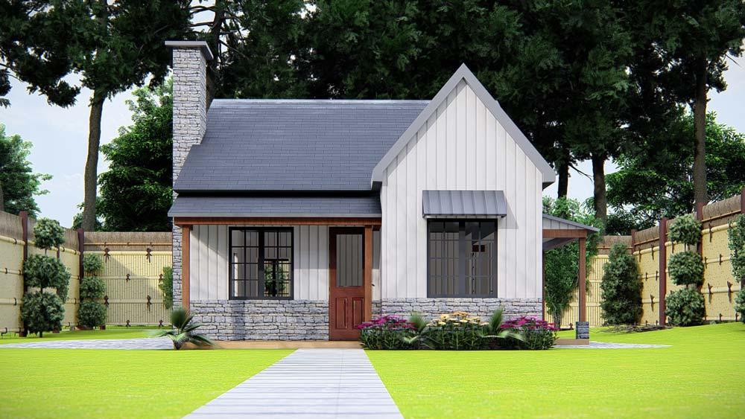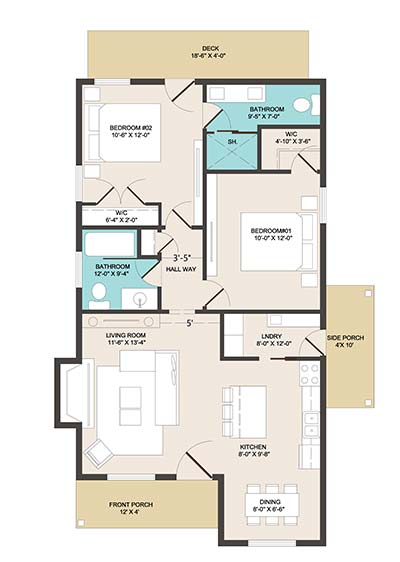Two Bedroom Floor Plans
Two-bedroom barndominium floor plans are ready to build, and we can do the structural engineering to match your county requirements. The 2 bedroom barndo plans can be built in cold formed steel, which will save you money on your build.
Architected to maximize living space without wasting square footage, these two-bedroom house plans all have a downstairs master suite, a walk-in closet, and a shop and garage. Some of our 2BR plans have a home office and or a loft.
Open Concept Two Bedroom Barndominiums
Most of our home plans have large open-concept living areas with room to gather in the kitchen and dining areas. If you are looking for the perfect barndominium house plan that is not too big these plans will be just right.
Our 2 bedroom barndominium Floor Plans are designed for modern living while incorporating the features you expect in a barndominium.
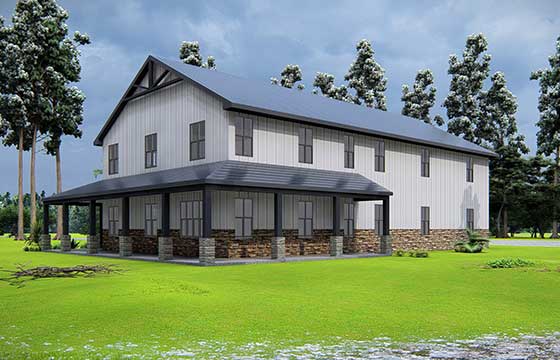
The Best Barndominium Floor Plans for Sale on The Web
Buy your floor plans from a company that has experience manufacturing steel buildings and erecting barndominiums. We only sell floor plans that we would build, and all of our plans are available as steel building kits.

