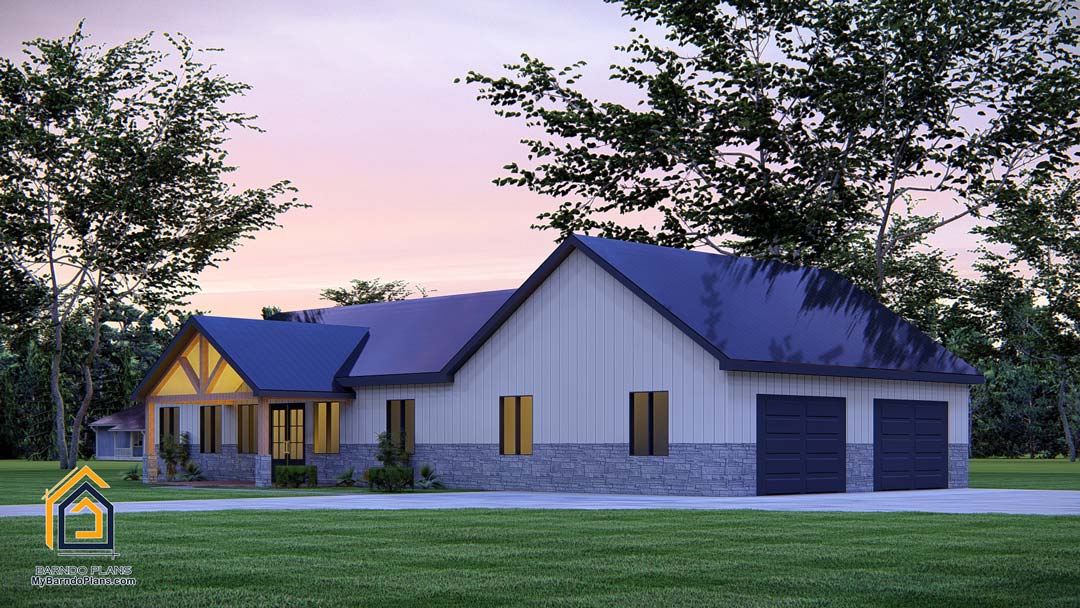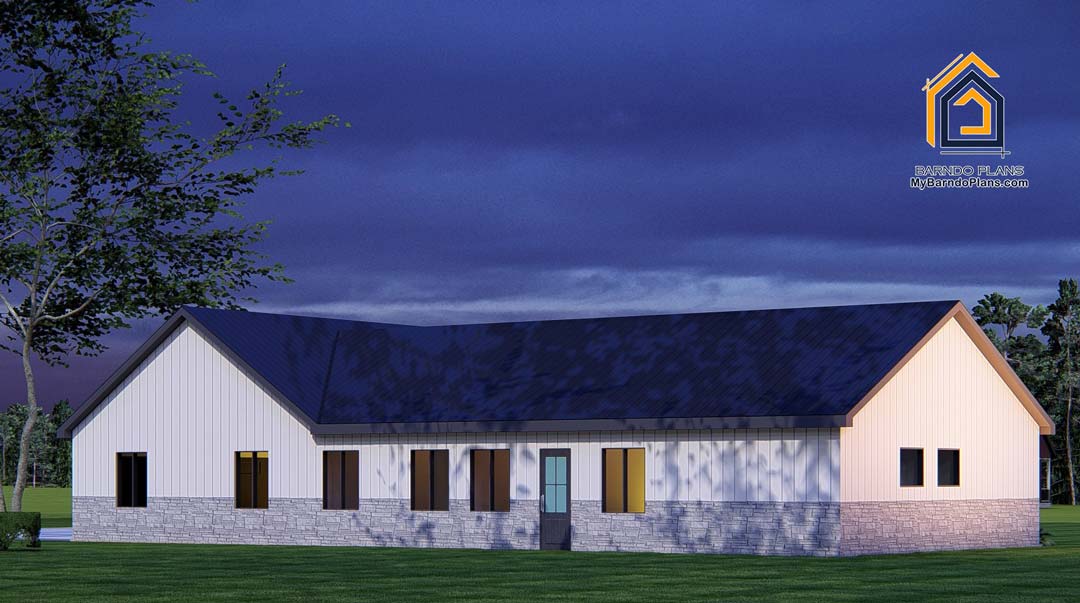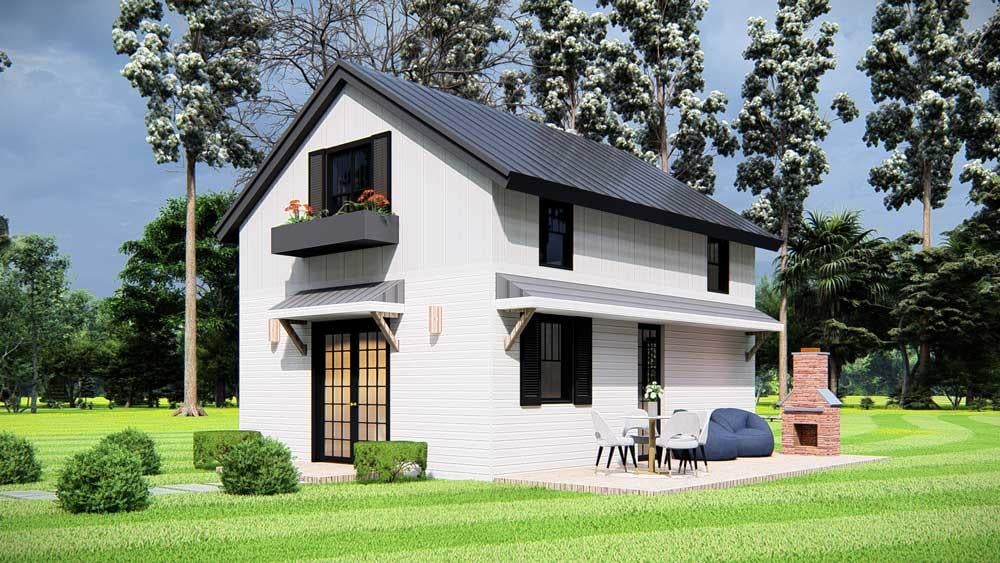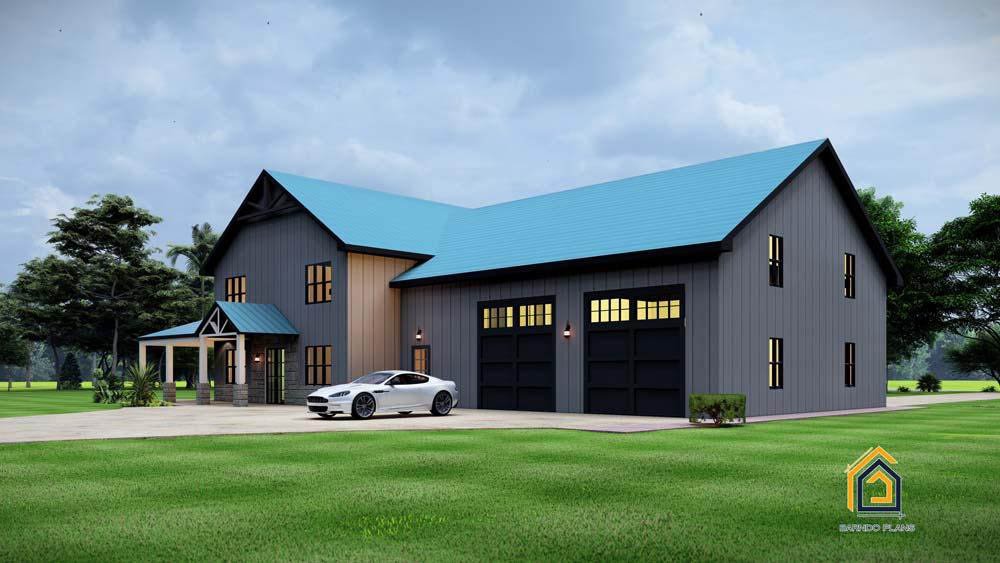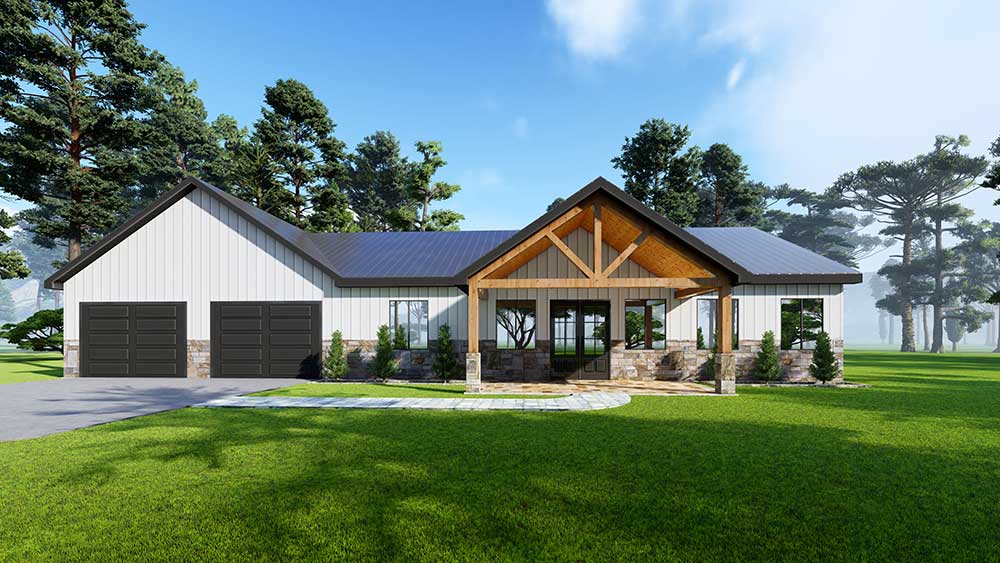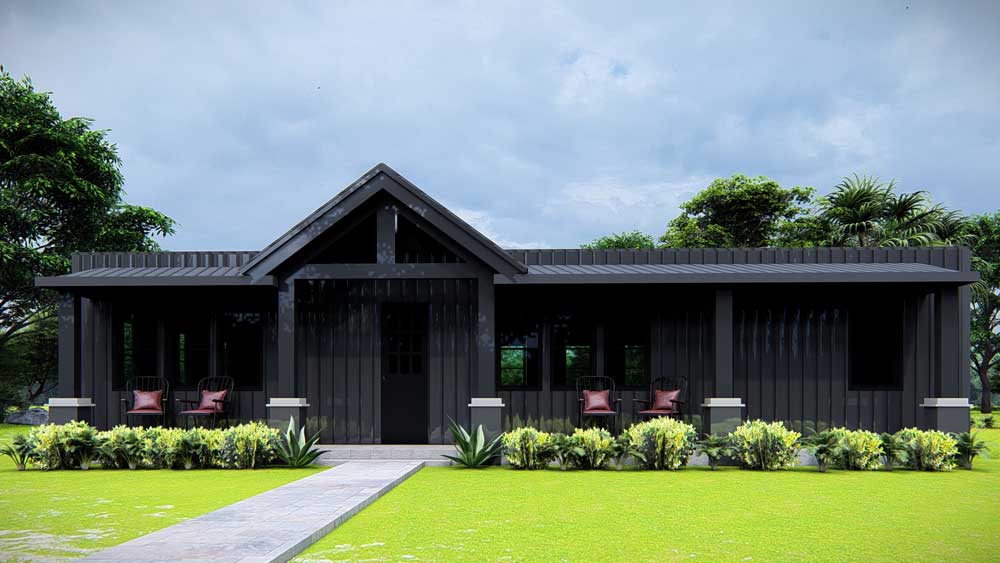Ask a Question
New Heritage Barndominium Floor Plan
This is a modified version of our Original Heritage floor plan. The plan has been mirrored, and the garage entrances have been moved to the side of the house. This barndo has 2br, 2ba and a home office or flex room. The barndominium may be built anywhere in the USA; some small structural changes will be made for high snow areas. It is a little larger than the original.
This home plan can be modified to meet your needs.
- The Home Plan Price: $850
- The Steel Kit Price: $35,199
-
STORIES
 1
1 -
BED
 2
2
-
BATH
 2
2
-
½ BATH
 0
0
-
GARGS
 2
2
-
SQ FT
 1745
1745
-
WIDTH
 79
79
-
DEPTH
 35
35
OVERVIEW OF 1,745 SF BARNDOMINIUM PLAN
2-BR, 2BA, and a HOME OFFICE with SIDE GARAGE ENTRY
Introducing The New Heritage Barndominium that effortlessly blends comfort, utility, and luxury into one open concept floor plan design. The plan was created for a client based on an existing plan. The changes were significant enough for us to create new product listing for this barndo floorplan. With 2 spacious bedrooms and 2 full baths, it promises ample living room for everyone. The Flex room could be modified to have a closet to make this plan a 3bd home for resale sake.
The master suite is on the front of the house; we assume this plan will be built someplace quiet. The plan can be modified to move the master to the back of the home. The barndominium master bath features a roomy walk-in closet to fit your wardrobe and a large, luxurious master bathroom that ensures your private space is as comfortable as it is functional.
For those working from home or needing a quiet place to concentrate, the study/office provides an ideal setting. It’s designed for productivity and peace – an inspiring space to bring your best ideas to life or to enjoy your favorite books in solitude.
*Please note the width and depth include the garage, but it does not include the front porch. The covered front porch on this barndominium is is 10′-10″
Barndominium Living Area
Barndominium Floor Plan is designed to give you open living space with a beautiful and convenient floor plan.
The heart of The New Heritage Barndominium is its open floor plan, which flows seemsly from the front door to the kitchen and the back of the home. This design promotes easy living and makes entertaining your family simple and enjoyable. The kitchen was designed to be equipped with traditional fixtures and finishes with a large center island. It’s not just a kitchen; it’s a place for bonding, conversation, and making memories while you cook and eat.
Master Bedroom
The New Heritage Barndominium master suite is laid out to be an oasis of serenity, featuring a roomy walk-in closet with enough room for his and her wardrobes. The large luxurious master bathroom ensures your private space is as comfortable as it is functional.
The Kitchen
We planned for enough room to have a gathering kitchen that connects seamlessly to the living room and adjacent dining area. The kitchen counter will have space for seating
The Garage & Shop
This oversize two-car garage is entered from a side driveway. It was designed to be deep enough to park a large truck and has room for all your toys and direct access to the barndo through the utility room.
Steel Kit Barndominium
This plan is currently designed for wood or Red Iron Steel Kit. We are in the process of having it engineered to use Cold-Formed Steel. The cold-formed steel kit will allow you to stand up the entire house with interior walls in under a week. Pricing and availability to be announced soon.
Related products
- 2STORIES
- 2BED
- 1BATH
- 1 ½ BATH
- 1000SQ.FT
- 20 WIDTH
- 25 DEPTH
- 2STORIES
- 3BED
- 2BATH
- 2 ½ BATH
- 3 GARGS
- 2728SQ.FT
- 72 WIDTH
- 50 DEPTH
- 1STORIES
- 2BED
- 2BATH
- 2 GARGS
- 1665SQ.FT
- 81.50 WIDTH
- 37 DEPTH
This 1,200 sq feet barndominium floor plan has a modern flair. We can add a garage, shop or carport.
- 1STORIES
- 2BED
- 2BATH
- 1200SQ.FT
- 50 WIDTH
- 24 DEPTH










