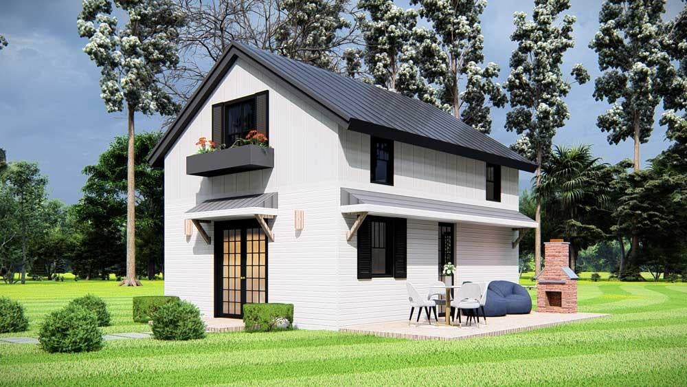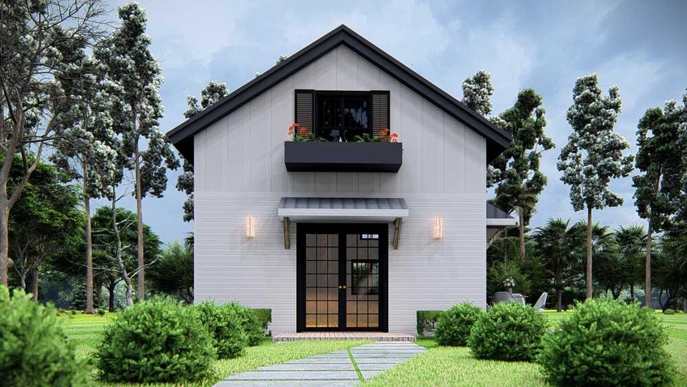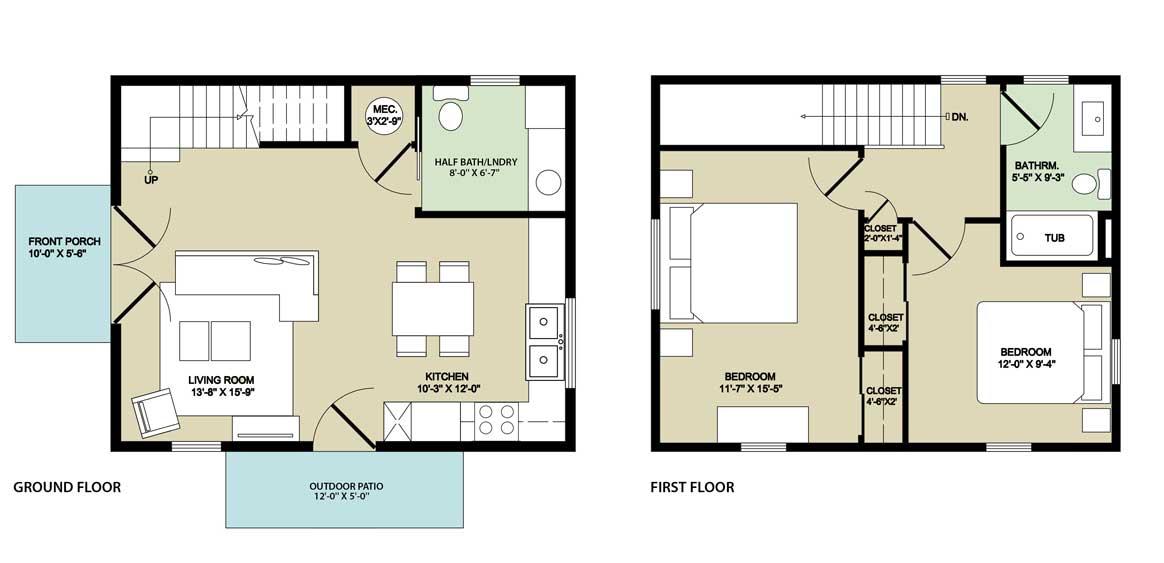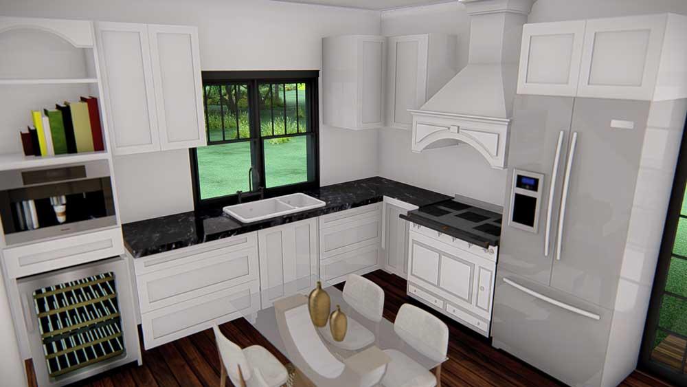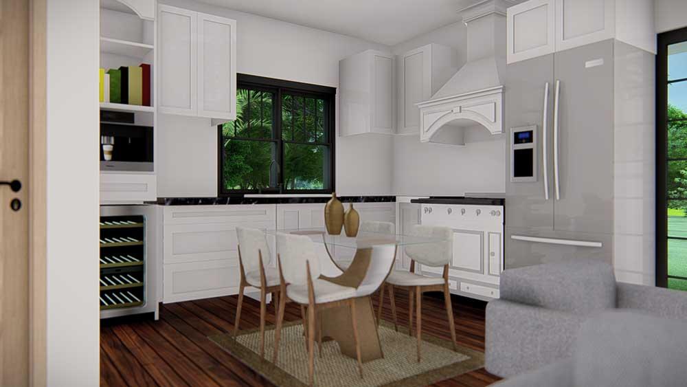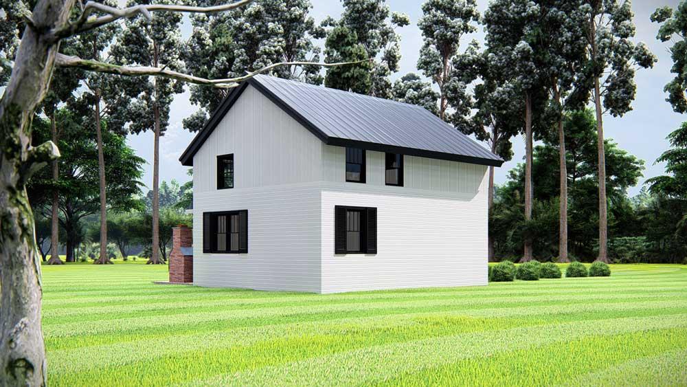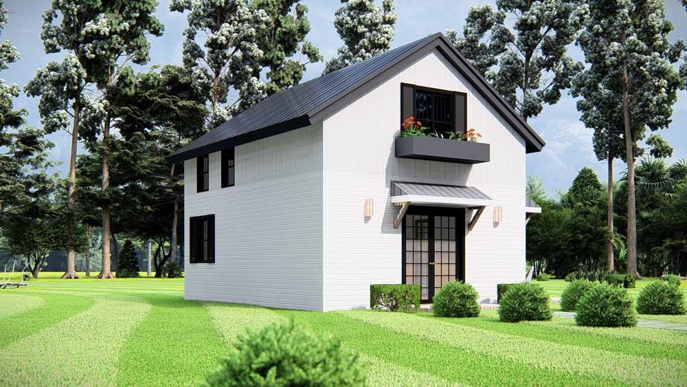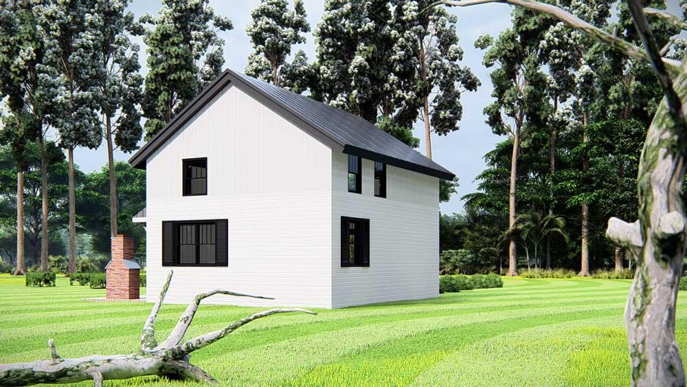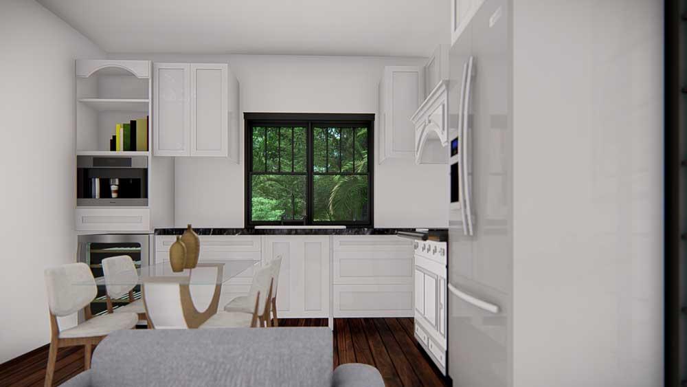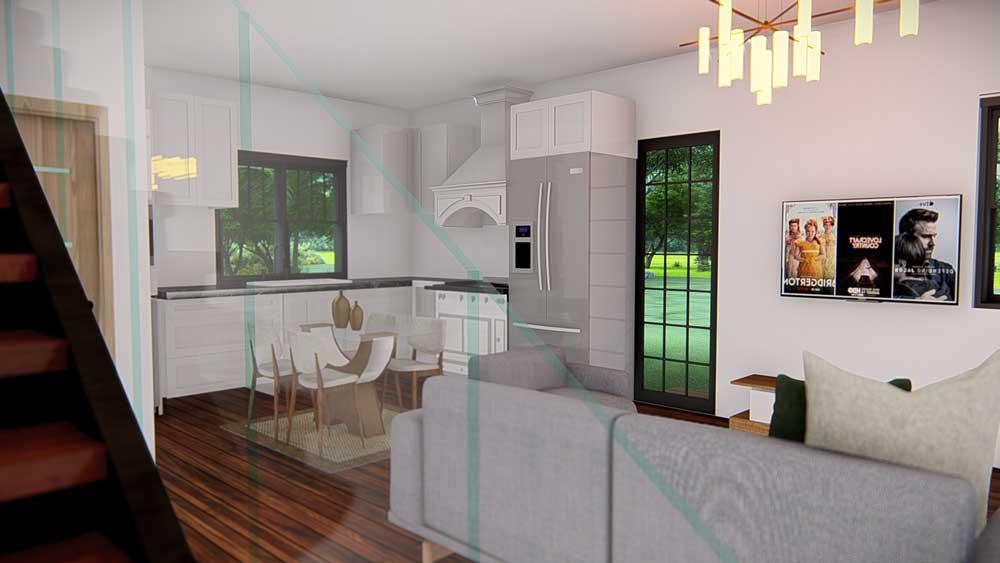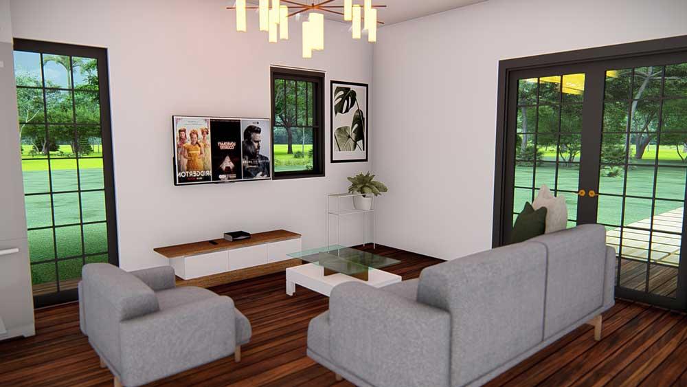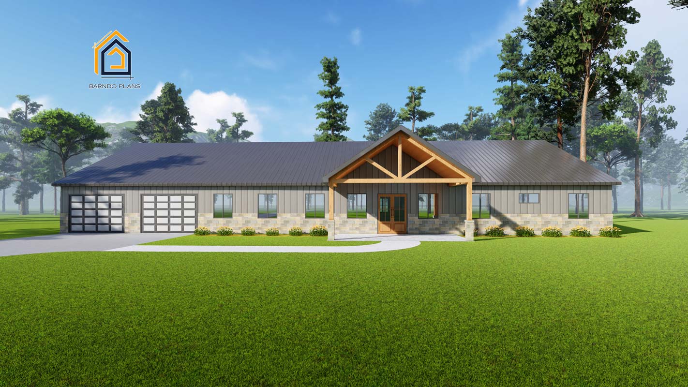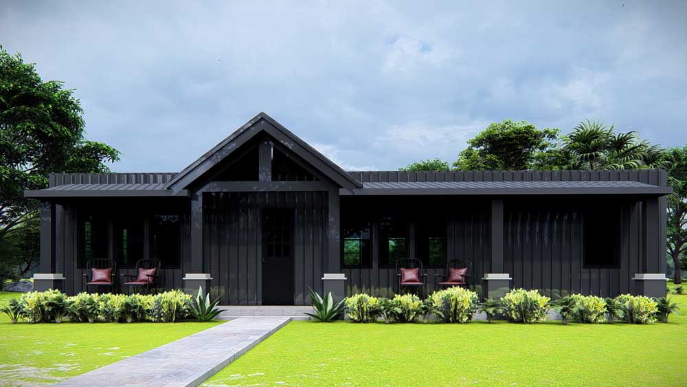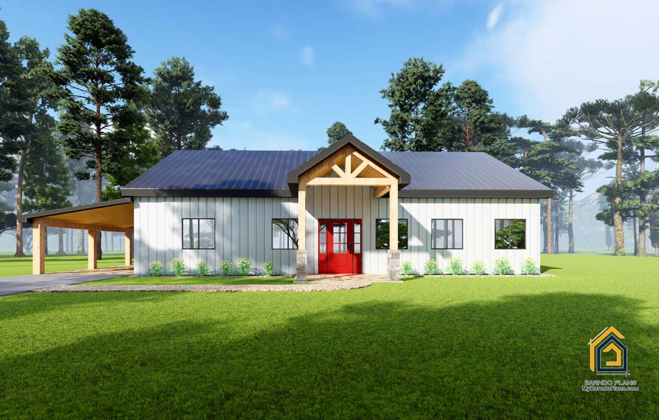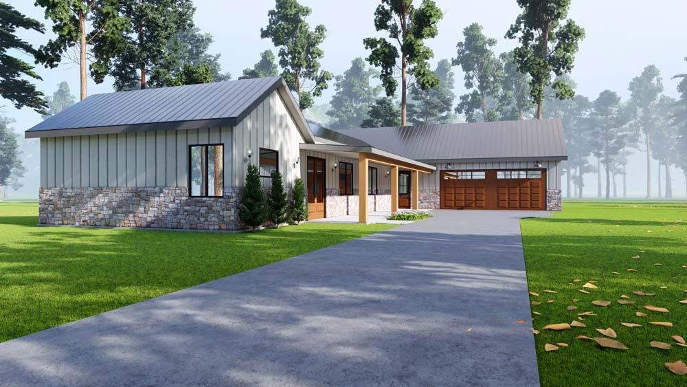Ask a Question
1000 Square Foot Simple Life Barndominium
This 1000-square-foot barndominium floor plan is called the Simple Life. It is both simple & affordable but also incredibly well-designed to maximize your square footage. This almost feels like a tiny home, only larger, more functional, and possibly more affordable. The downstairs has your living area with a half bath, and the upstairs has two bedrooms and a full bathroom. An open floor plan makes “Simple Life” a great choice for your small barndominium plan. The barndominium can be built anywhere in the USA; some small structural changes will be made for high snow areas.
A Steel Kit for this Barndominium is available. (see our kits page for details)
This home plan can be modified to meet your needs.
- Barndo Floor Plan Price: $650
- The Steel Kit Price: $28,912.
-
STORIES
 2
2 -
BED
 2
2
-
BATH
 1
1
-
½ BATH
 1
1
-
SQ FT
 1000
1000
-
WIDTH
 20
20
-
DEPTH
 25
25
The Simple Life 1,000 Square Foot Barndominium Floor Plan
This super simple-to-build and super affordable (1,000 sq ft) barndominium floor plan maximizes floor space by eliminating hallways. This home plan is designed to fit on a small foundation so it works great as a guest home or airbnb rental on an existing home site. The compact and affordable plan also makes for a great alternative to a tiny home for first-time homeowners. Part of our Small Barndominium Floor Plan Design Collection.
Step inside the Simple Life and be welcomed by the open floor plan, where the living, dining, and kitchen areas seamlessly blend into a beautiful living space.
The Simple Life Barndo Master Bedroom
The oversized master bedroom was built for privacy, with room to add a desk, sitting area or a place to do yoga in the corner. The bedroom gets plenty of natural light with windows on two sides.
Barndominium Living Space
This barn home plan boasts a clever design that uses the whole downstairs for living space. Despite only being 1,000 square feet you have room to entertain and room for plenty of storage and counter space in the kitchen.
Red Iron Steel Kit $28,912
Weld Together Steel Barndominium Kit: 20x25x18
Engineered plan (Engineered for your county)
It does not include flower box, windows, doors, or concrete anchor bolts.
Does not include interior framing
Related products
- 1STORIES
- 5+BED
- 3BATH
- 1 ½ BATH
- 2 GARGS
- 4000SQ.FT
- 110 WIDTH
- 50 DEPTH
This 1,200 sq feet barndominium floor plan has a modern flair. We can add a garage, shop or carport.
- 1STORIES
- 2BED
- 2BATH
- 1200SQ.FT
- 50 WIDTH
- 24 DEPTH
- 1STORIES
- 3BED
- 2BATH
- 2 GARGS
- 1600SQ.FT
- 81.50 WIDTH
- 37 DEPTH
- 1STORIES
- 3BED
- 2BATH
- 1 ½ BATH
- 2 GARGS
- 2000SQ.FT
- 84 WIDTH
- 60 DEPTH








