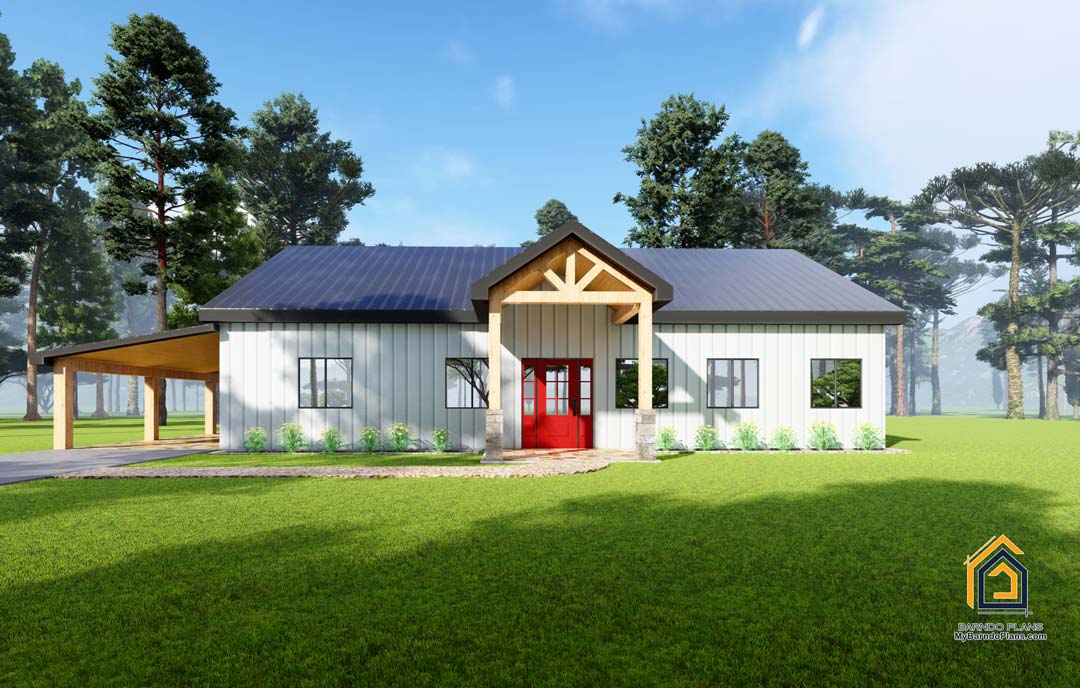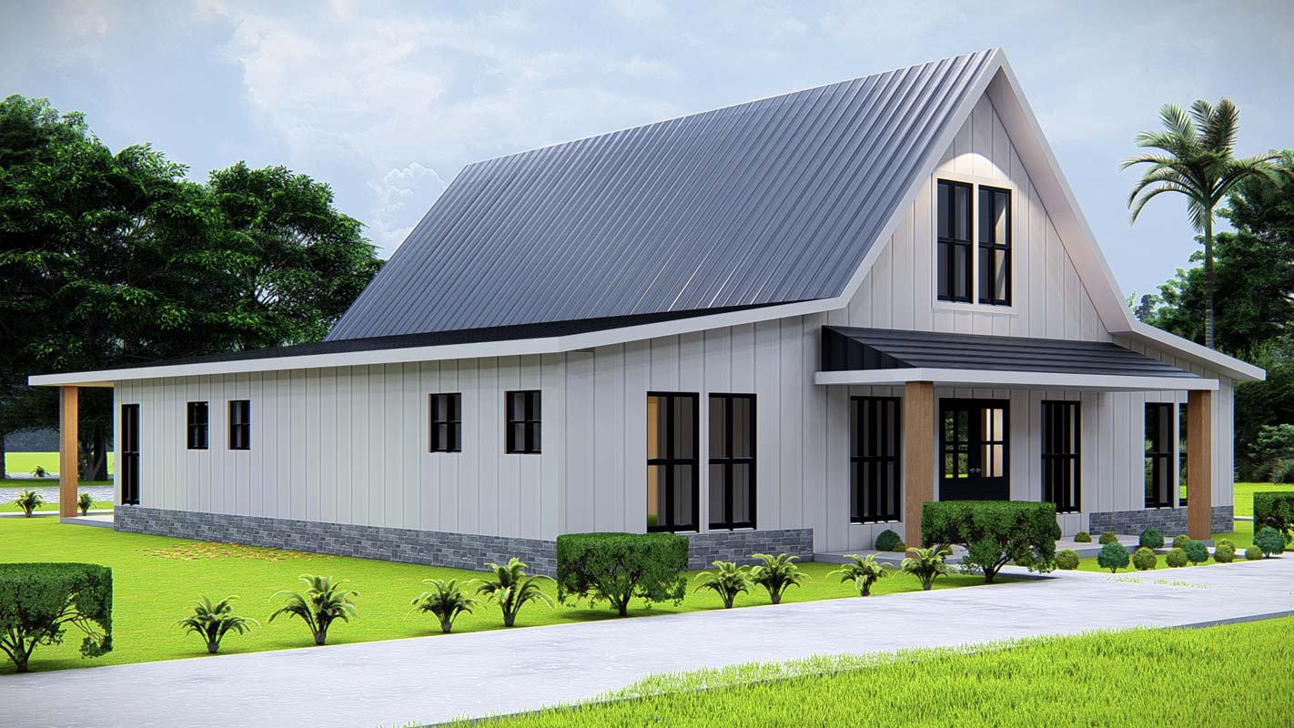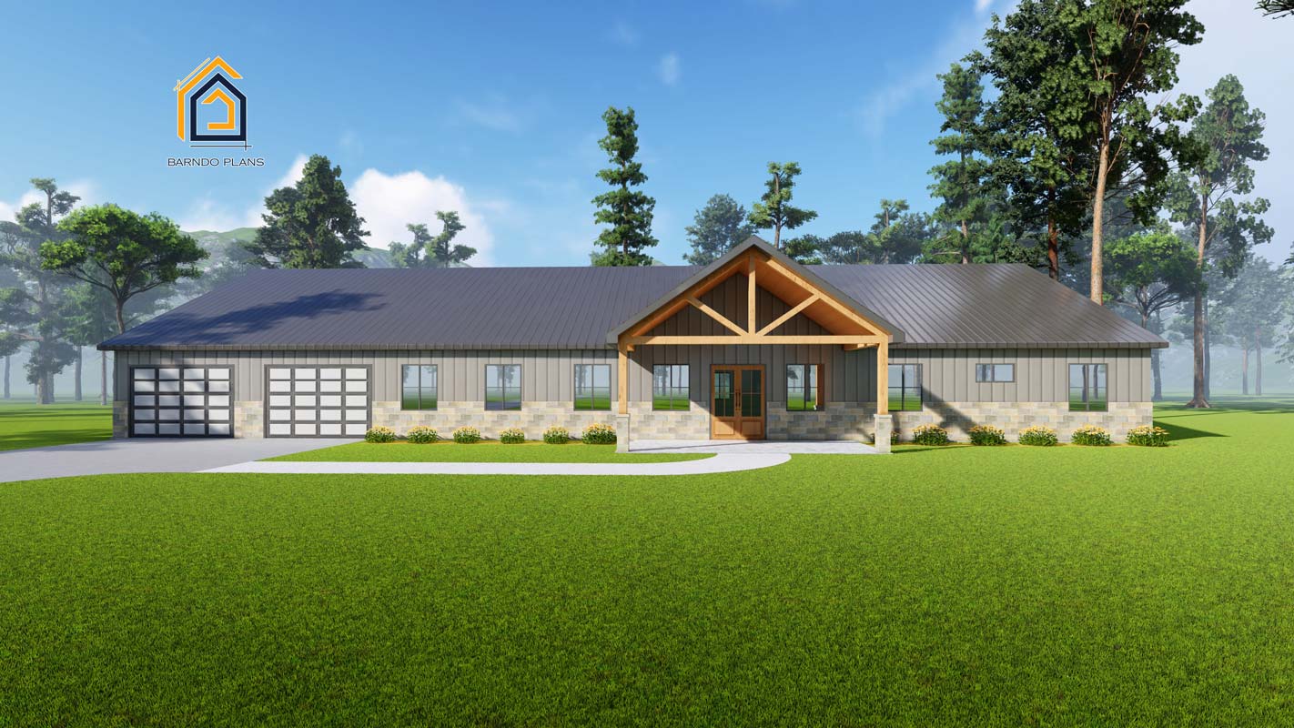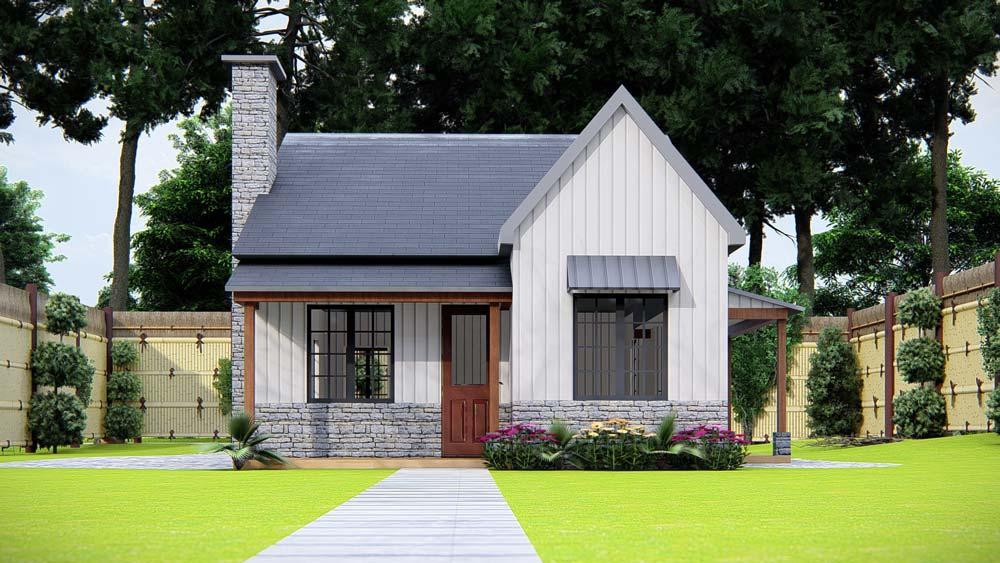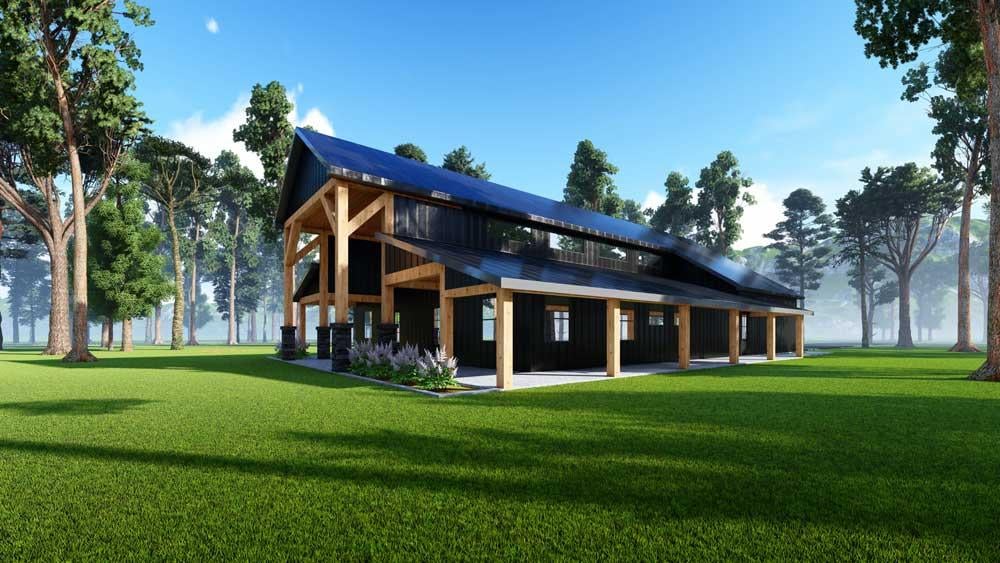Ask a Question
1600 Square Foot Barndominium with 3 Bedrooms and Carport
A fantastic small barndominium floor plan with a carport. This barndo has 3br, 2ba and a the 3rd bedroom is flexible was designed as an office or br. The little barndominium can be built anywhere in the USA; some small structural changes will be made for high snow areas.
This home plan can be modified to meet your needs.
You can erect this barndominium anywhere in the lower 48 states where local regulations allow.
- The Home Plan Price: $700
- The Steel Kit Price: $29,500
-
STORIES
 1
1 -
BED
 3
3
-
BATH
 2
2
-
½ BATH
 0
0
-
GARGS
 2
2
-
SQ FT
 1600
1600
-
WIDTH
 81.50
81.50
-
DEPTH
 37
37
OVERVIEW OF 1,665 SF BARNDOMINIUM PLAN with Built in Doggy Door (optional)
2-BR, 2BA, and a HOME OFFICE
Introducing the innovative Barndominium living experience – blending comfort, utility, and luxury into one seamless design. Our carefully crafted barndo floorplan features 2 spacious bedrooms and 2 full baths, promising ample room for everyone.
The master suite is an oasis of tranquility, featuring a roomy walk-in closet to house your entire wardrobe and a large, luxurious master bathroom that ensures your private space is as comfortable as it is functional.
For those working from home or needing a quiet place to concentrate, the study/office provides an ideal setting. It’s designed for productivity and peace – an inspiring space to bring your best ideas to life or to just enjoy your favorite books in solitude.
*Please note the width and depth include the garage but it does not include the front porch. The covered front porch on this barndo is 10′-10″
Barndominium Main Living Quarters
Barndominium Floor Plan is designed to be beautiful and affordable with.
The heart of The Baloo Barndominium is its open floor plan, which flows between living spaces. This design promotes social connection and makes entertaining a breeze. The easy access kitchen, equipped with modern fixtures and finishes, stands at the center of it all.
Master Bedroom
The Baloo Barndominium master suite is laid out to use the whole right side of the home, featuring a spacious walk-in closet to house your entire wardrobe and a large, luxurious master bathroom that ensures your master suites is as comfortable as it is functional.
The Kitchen in Your Barndo
We planned for enough room to have a gathering kitchen with an extra large island for seating that blends seamlessly to the living room and adjacent dining area.
The Carport
This is a very common request for our barndominium designs and we don’t do this enough. The carport door leads to the mudroom/laundry room and then to the rest of the home.
Related products
- 1STORIES
- 3BED
- 3BATH
- 2704SQ.FT
- 58-3 WIDTH
- 60-10 DEPTH
- 1STORIES
- 5+BED
- 3BATH
- 1 ½ BATH
- 2 GARGS
- 4000SQ.FT
- 110 WIDTH
- 50 DEPTH
- 1STORIES
- 2BED
- 2BATH
- 885SQ.FT
- 20 WIDTH
- 38 DEPTH
- 1STORIES
- 3BED
- 2BATH
- 1 ½ BATH
- 3 GARGS
- 2413SQ.FT
- 70 WIDTH
- 50-4 DEPTH









