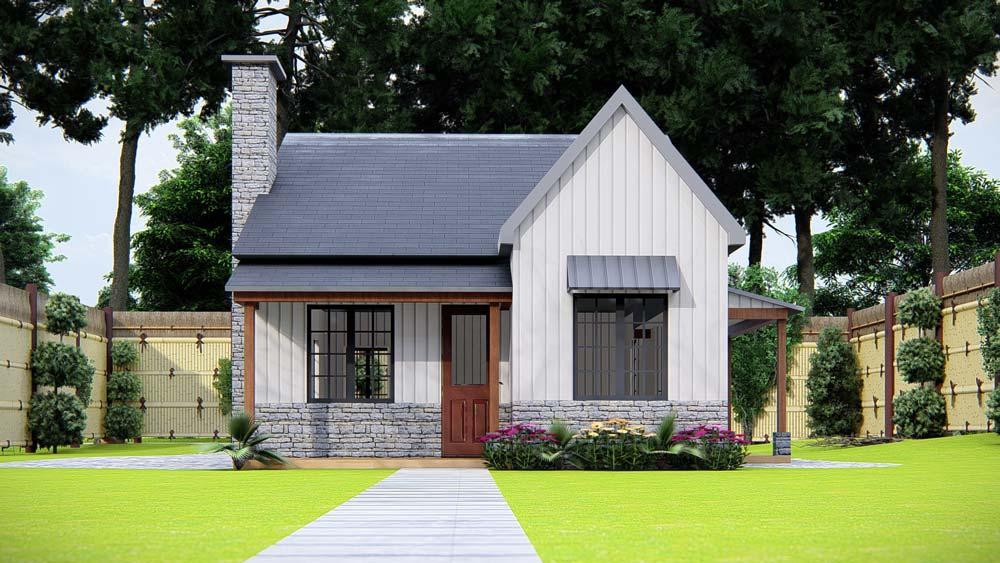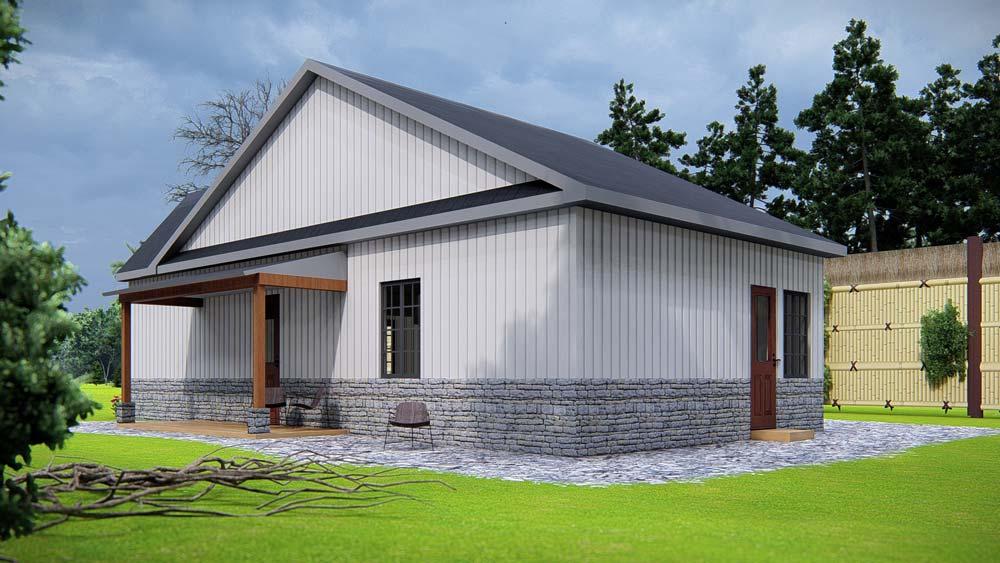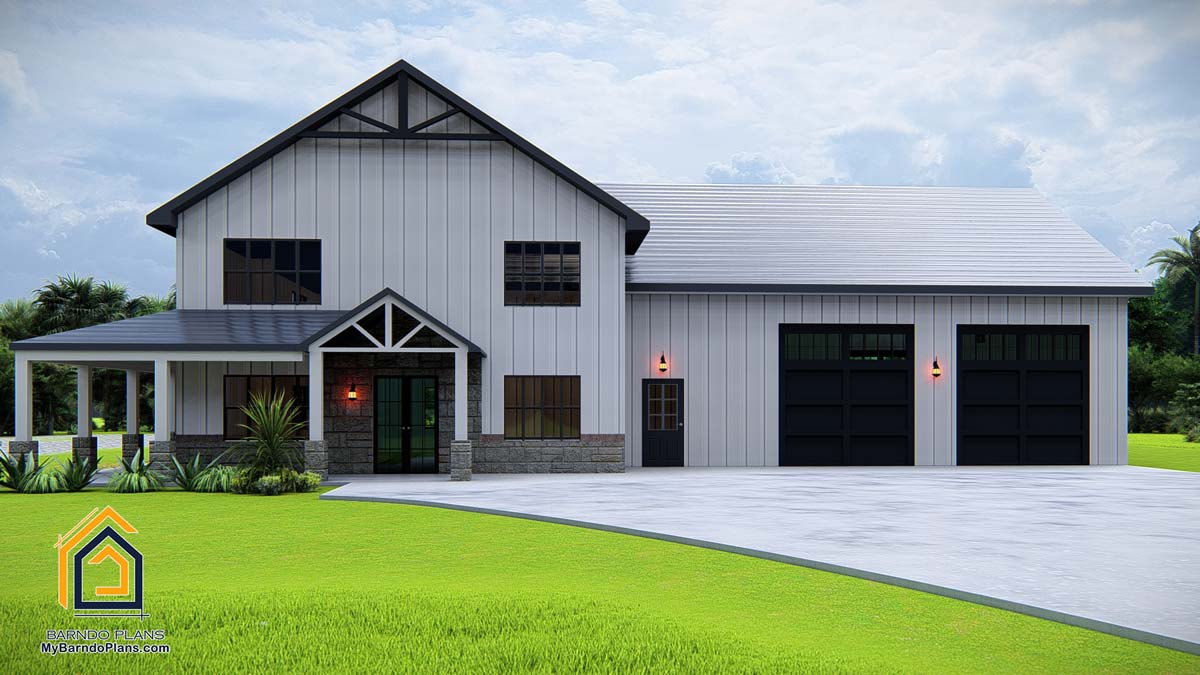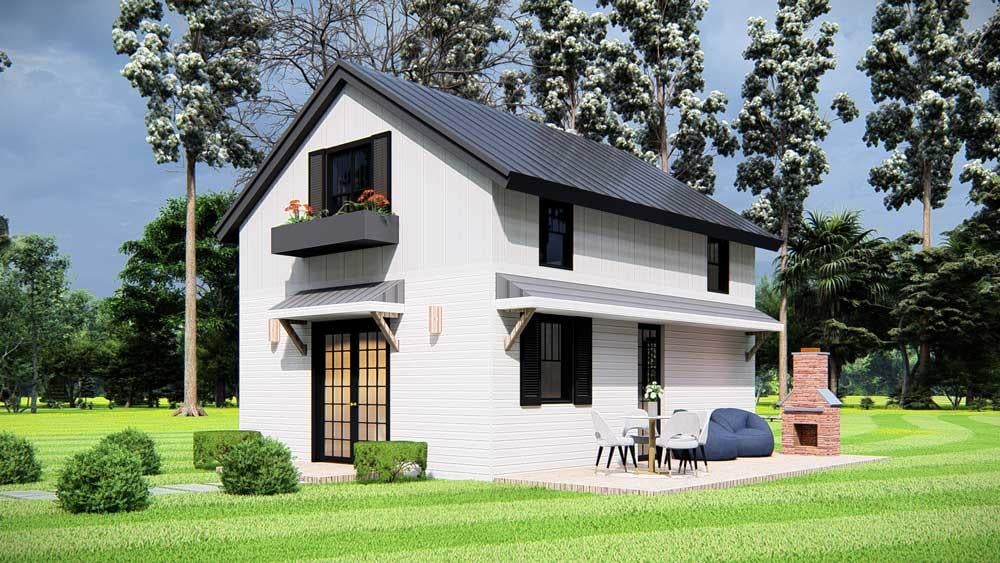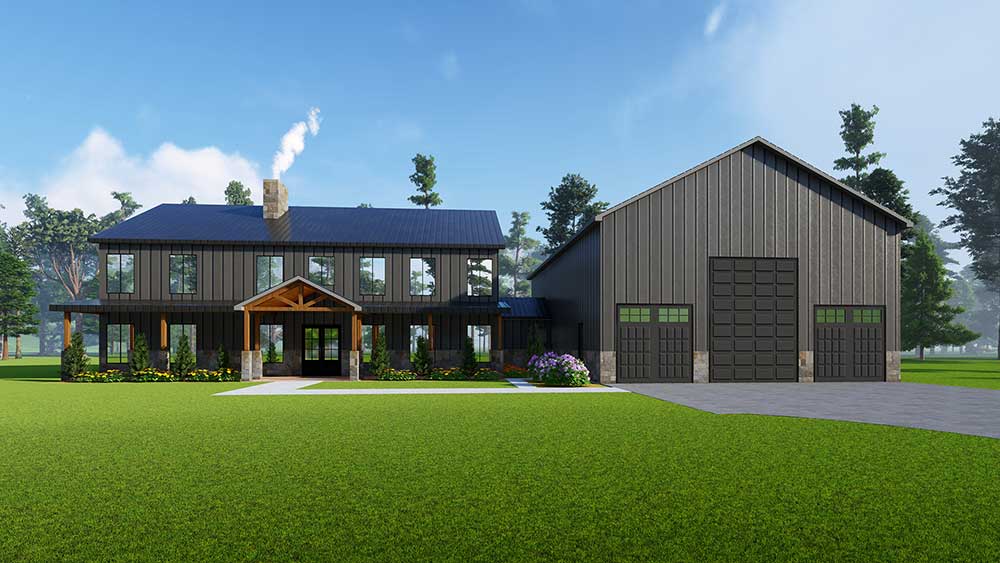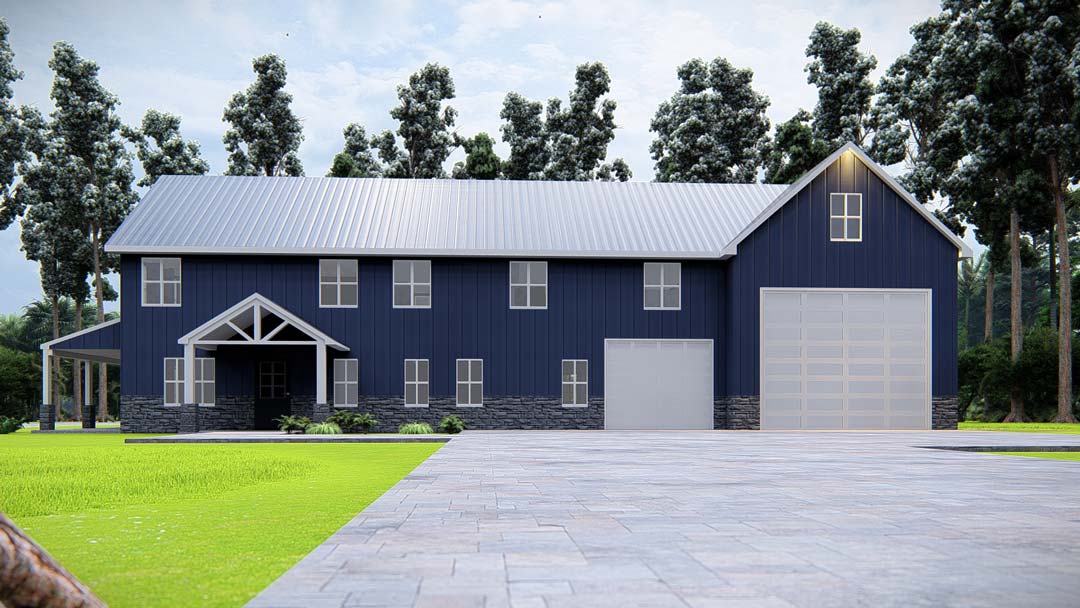Ask a Question
885 Square Foot Tranquility Barndominium Home Plan
This 885-square-foot tiny barndominium floor plan is called Tranquility. Tranquility is simple & affordable and well-designed to maximize your livable square footage in a tiny barndominium. It looks like a tiny home, only it is larger, and you won’t feel like you are living in a she-shed. This barndominium floorplan was designed to be built like a traditional barndominium or use light gauge steel panels to complete the construction. Tranquility is a great choice for your small affordable barndominium plan. The barndominium can be built anywhere in the USA; some small structural changes will be made for high snow areas.
This home plan can be modified to meet your needs.
- Barndominium Plan Price: $750
- The Steel Kit Price: $19,912.
-
STORIES
 1
1 -
BED
 2
2
-
BATH
 2
2
-
½ BATH
 0
0
-
SQ FT
 885
885
-
WIDTH
 20
20
-
DEPTH
 38
38
Tranquility 885 Square Foot Tiny Barndominium Floor Plan
This simple-to-build and affordable (885 sq ft) barndominium floor plan maximizes floor space by eliminating hallways. We are offering this in a light gauge steel package. You can literally stand this one up in a day by your self. This home plan is designed to fit on a small foundation, so it works great as an ADU, a guest home or an Airbnb rental. The compact and affordable plan is a great alternative to a tiny home for first-time homeowners. Tranquility is part of our Small Barndominium Floor Plan Design Collection.
Tranquility Master Bedroom
The master bedroom in this tiny barndominium is large at 10×10, with a private bathroom with a shower. The master bedroom also has a nice-sized closet.
Barndominium Living Space
A great living area with easy access to a great front porch and the dining room. You’ll love the open floor plan and how it makes this tiny barndominium feel larger than it is.
Related products
- 2STORIES
- 3BED
- 2BATH
- 2 ½ BATH
- 3 GARGS
- 2741SQ.FT
- 70 WIDTH
- 50-4 DEPTH
- 2STORIES
- 2BED
- 1BATH
- 1 ½ BATH
- 1000SQ.FT
- 20 WIDTH
- 25 DEPTH
- 2STORIES
- 4BED
- 3BATH
- 1 ½ BATH
- 3 GARGS
- 3281SQ.FT
- 111 WIDTH
- 60 DEPTH
- 2STORIES
- 3BED
- 2BATH
- 1 ½ BATH
- 3 GARGS
- 2990SQ.FT
- 100 WIDTH
- 37 DEPTH








