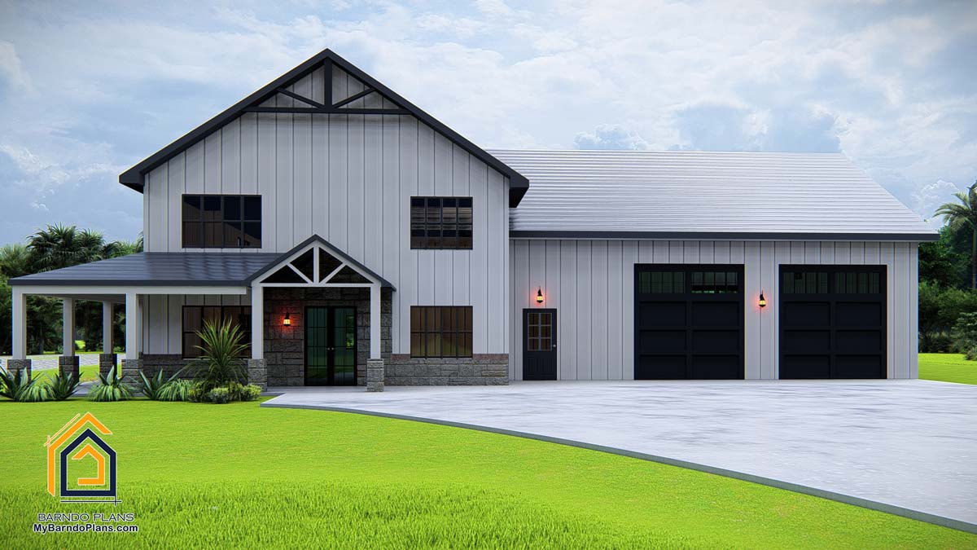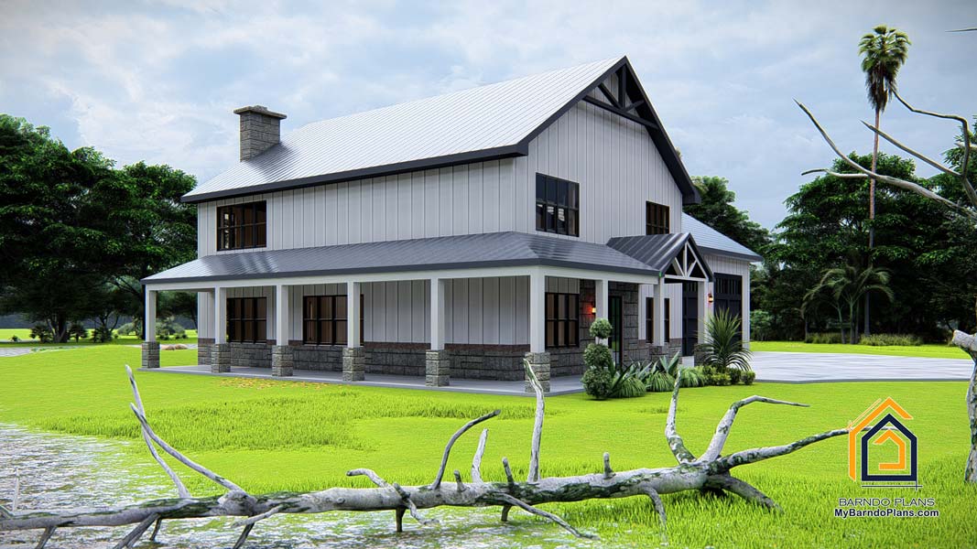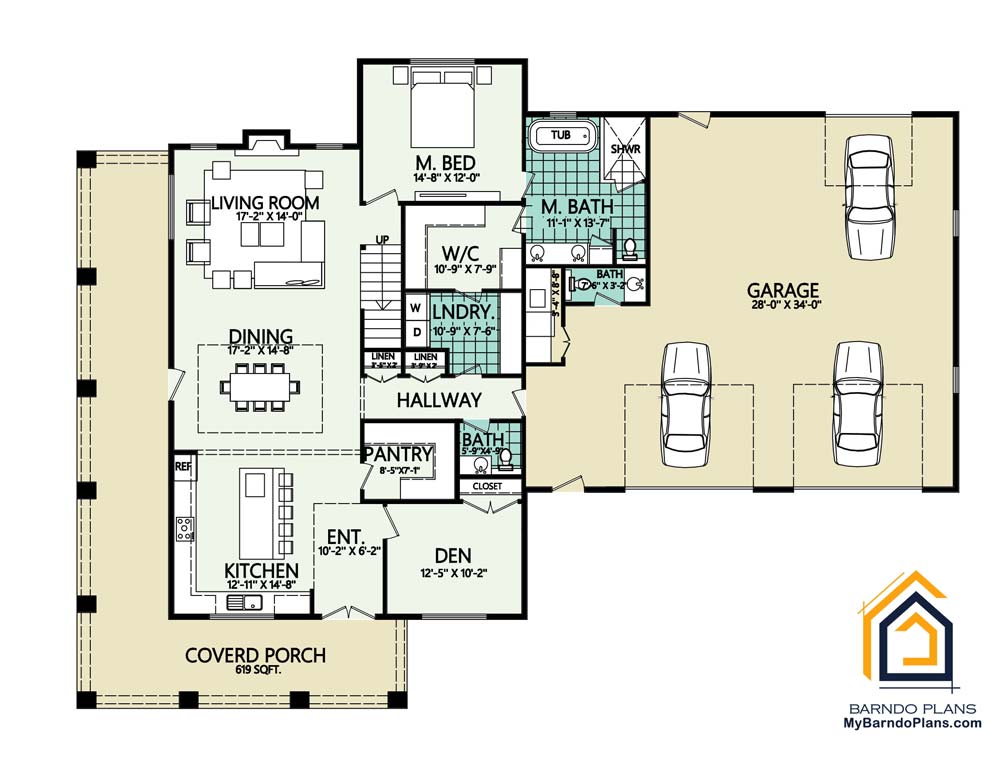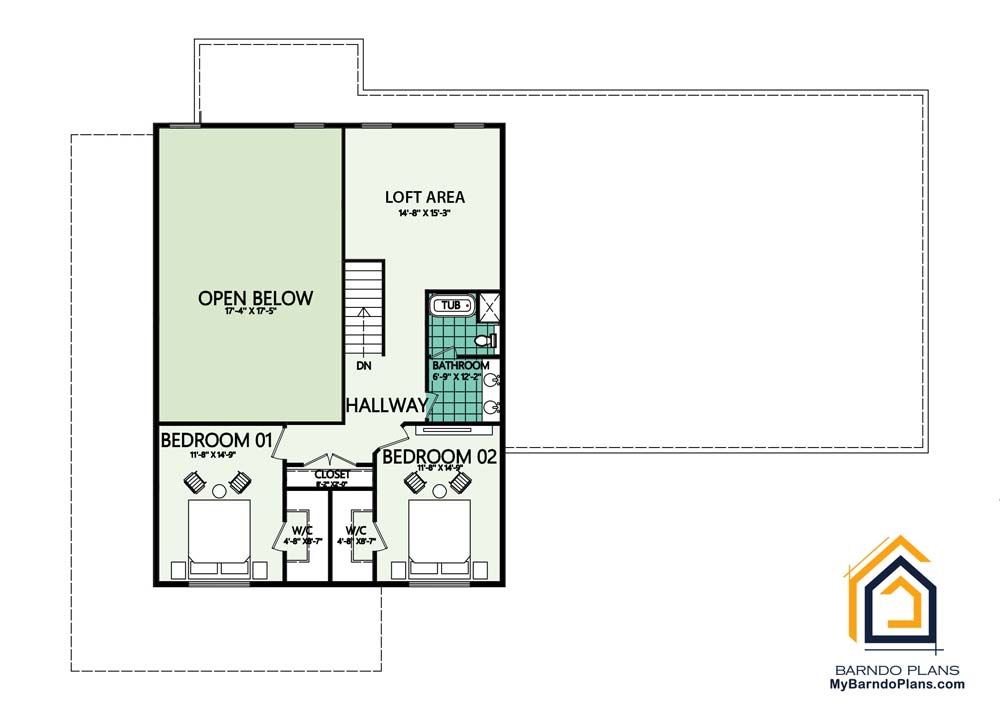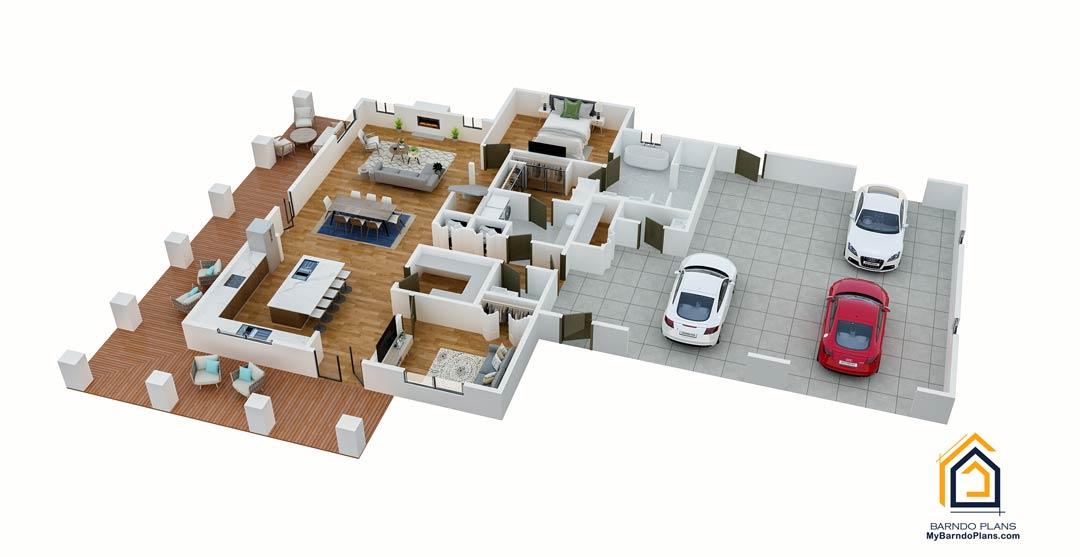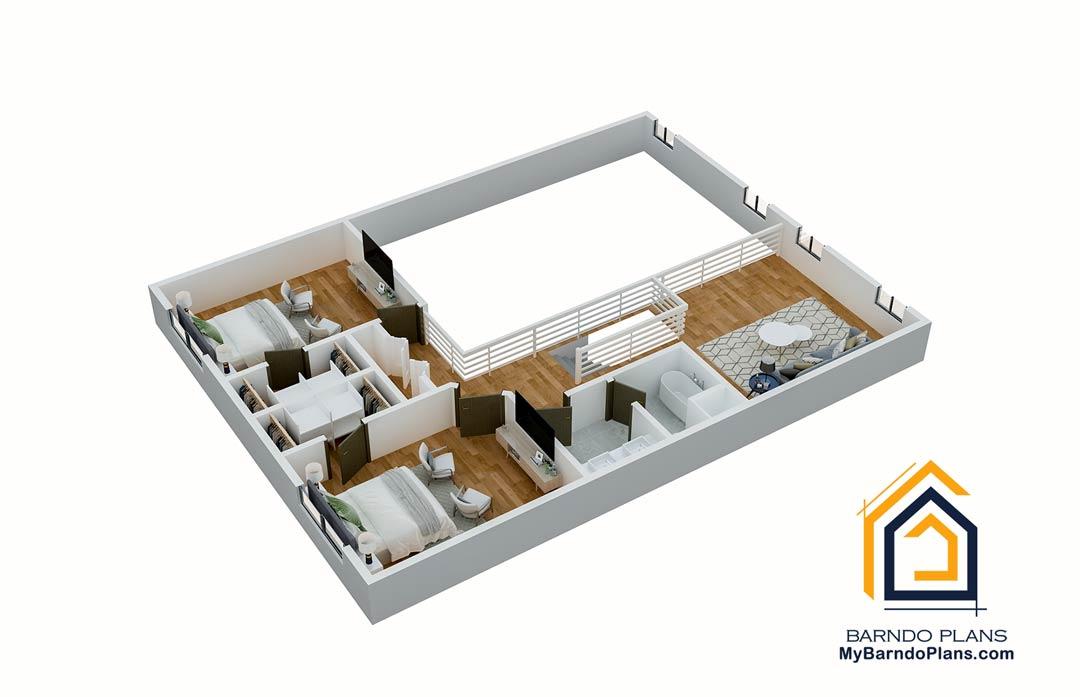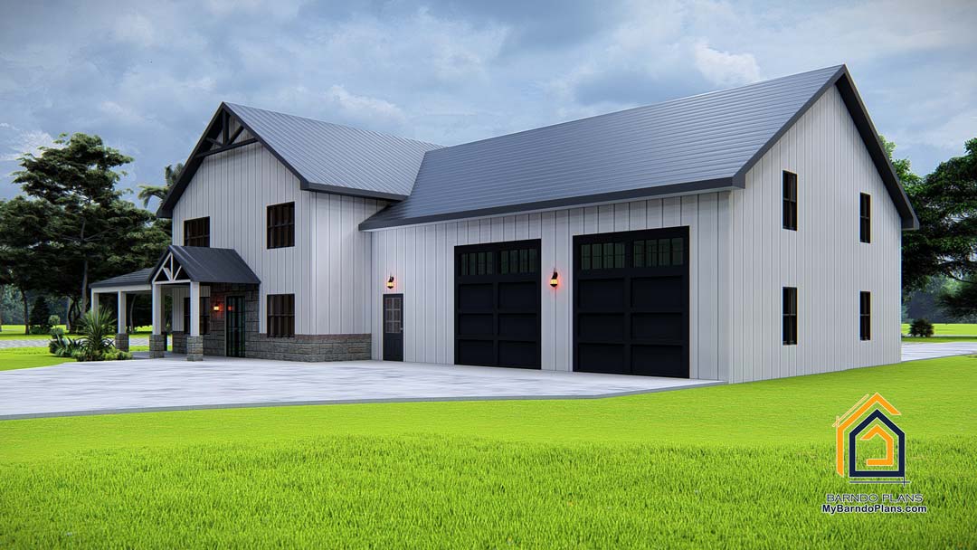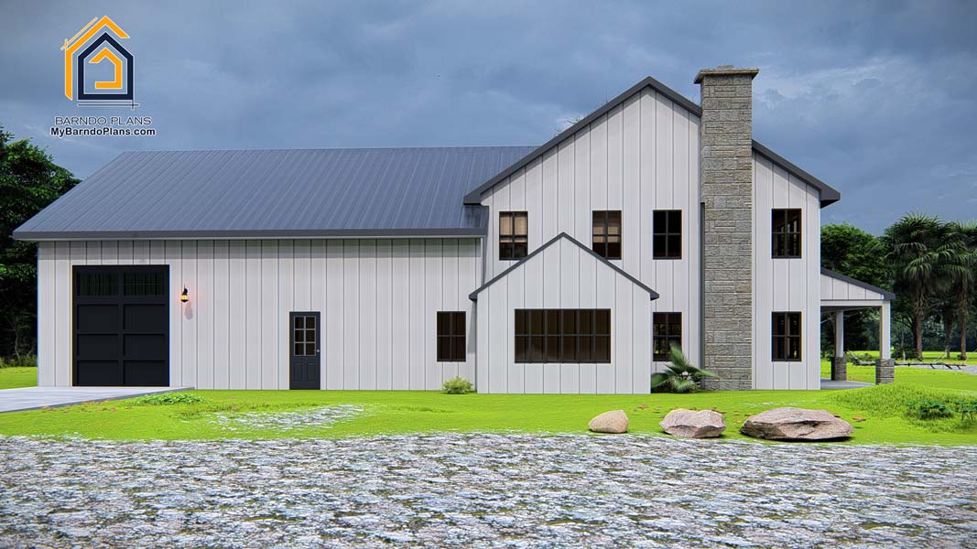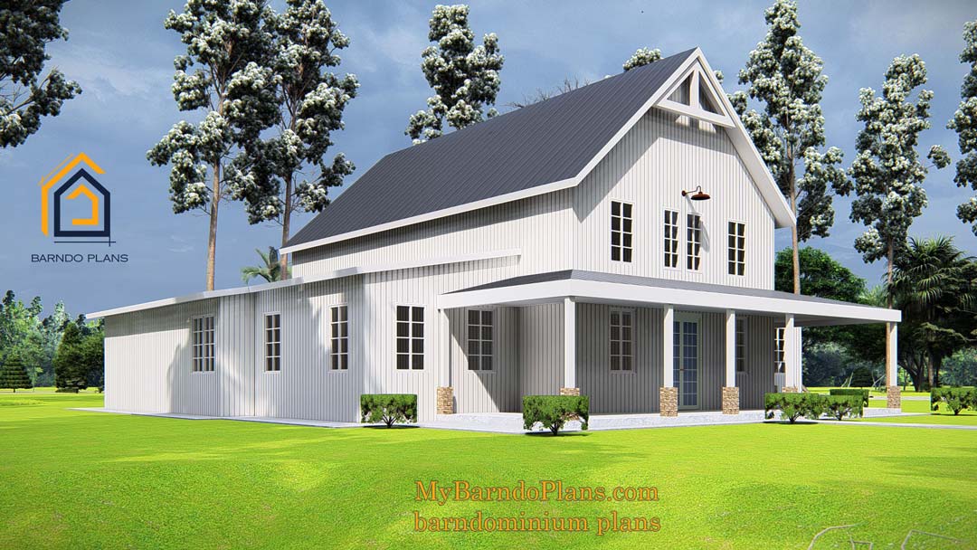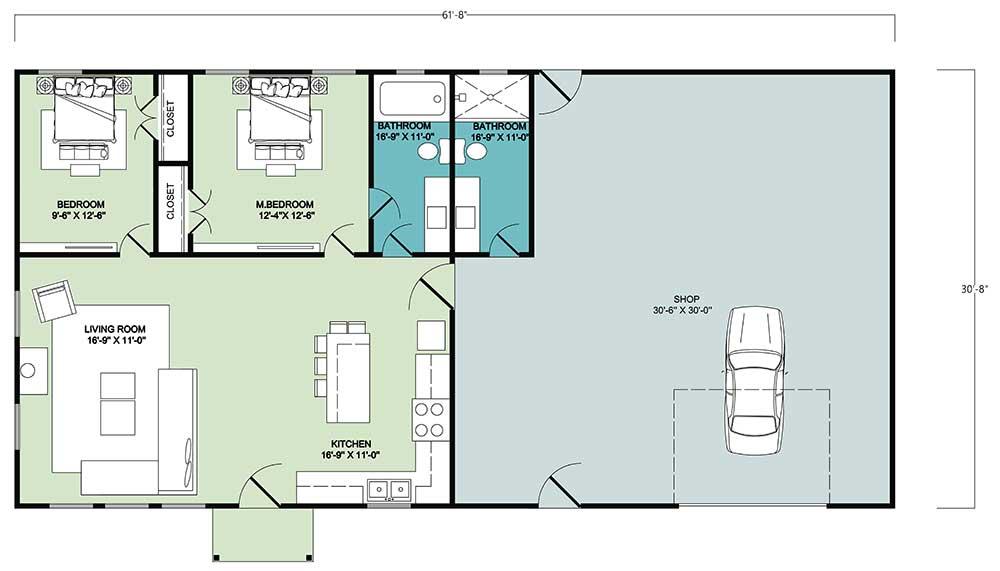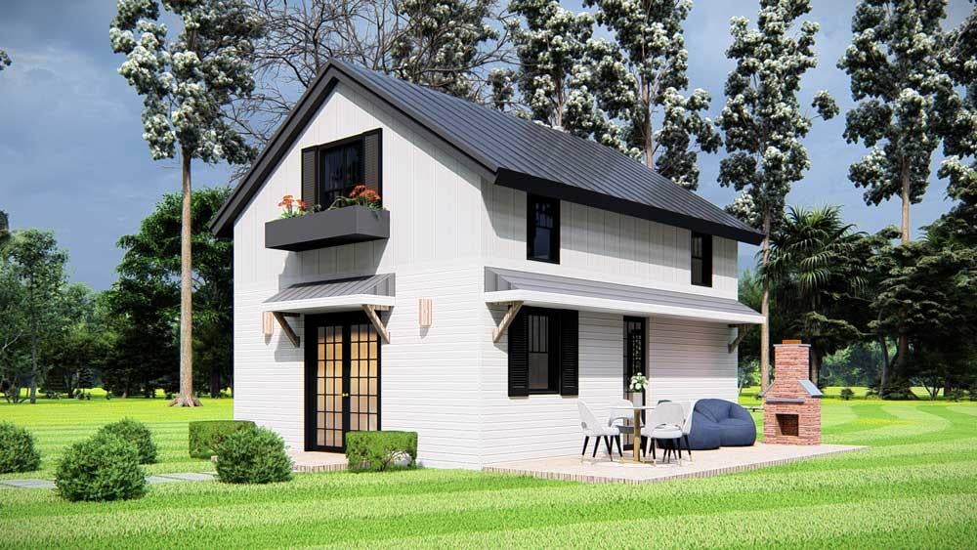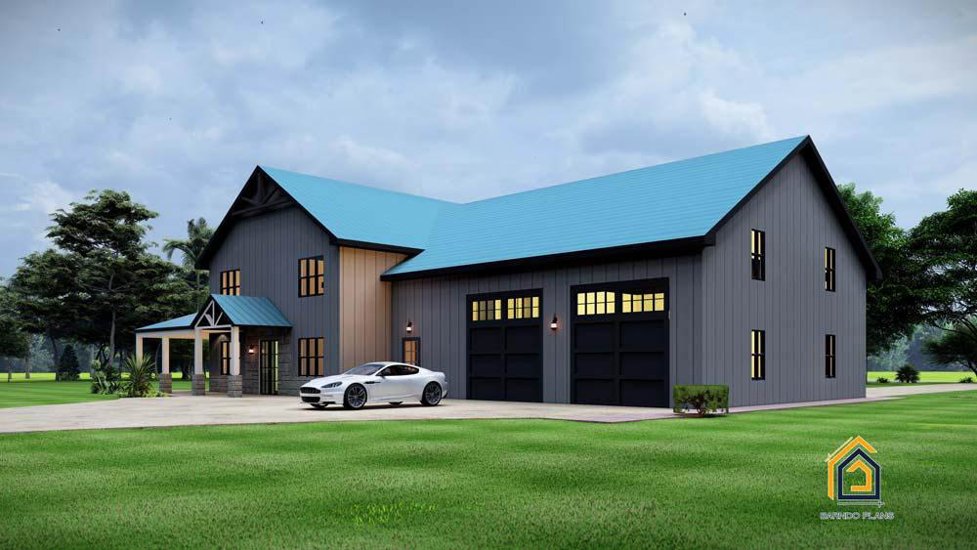Ask a Question
The Anthem Barndominium Floor Plan
The Anthem Barndominium Floor Plan has 3 bedrooms, 2.5 bathrooms a large shop, a home office, and a wrap-around porch. This is the perfect barndominium plan that combines style, and open floor plan and a rugged country feel. The barndominium can be built anywhere in the USA; some small structural changes will be made for high snow areas.
We have a version of this with four bedrooms (3 upstairs) We have 5 different versions of this plan based on client changes. The floor plan cost will be refunded if you buy a kit at a later date.
This home plan can be modified to meet your needs. You can build this anywhere in the lower 48.
- Barndominium Plan Price: $950
- Plan available for Post Frame, Stick Built, and Red Iron.
-
STORIES
 2
2 -
BED
 3
3
-
BATH
 2
2
-
½ BATH
 2
2
-
GARGS
 3
3
-
SQ FT
 2741
2741
-
WIDTH
 70
70
-
DEPTH
 50-4
50-4
2,741 SF BARNDOMINIUM PLAN
3-BR, 2.5 BA, and a HOME OFFICE
When you purchase this barndominium plan and later decide to buy the kit, we will deduct the cost of the plan from the price of your kit.
Welcome to the stunningly versatile world of Barndominiums, where we blend functionality with style to create living spaces that embody the modern rural lifestyle. Let us introduce you to “The Anthem,” our latest masterpiece designed to sing a harmonious tune of balance, comfort, and utility. We can erect this barndominium for you in Texas. The steel kit to build this barndo can be shipped from Texas, or we can send engineered plans to a local fabricator.
The Barndo Plan is Open to the Ceiling in the living area for more light and a larger feel. This barndo plan has a loft.
Emanating across a gracious 2,741 square feet, The Anthem seamlessly incorporates a rural aesthetic with contemporary design elements. The open floor plan ensures free-flowing connectivity between the rooms, bathing your home in a wholesome, family-friendly atmosphere. The design encourages natural light to stream into the living areas, creating an inviting space where memories are made.
Step onto The Anthem’s defining feature: a wrap-around porch that elegantly encapsulates the house. This space is the perfect outdoor retreat to enjoy your morning coffee or wind down with an evening read, all while basking in the stunning panoramic views of your surrounding landscape.
Barndominium Main Living Quarters
Barndominium Floor Plan is designed to give you ample living space with a beautiful open floor plan that should be a joy to live in.
Housing three spacious bedrooms and 2.5 luxurious bathrooms, The Anthem Barndominium provides ample room for everyone in the family to have their private haven. The bathrooms, fitted with modern amenities and tasteful finishings, are designed to offer a relaxing experience after a long day.
Master Bedroom
The Anthem Barndominium master suite is laid out to be functional and easily accessible and features a walk-in closet and full bath. For a buyer that wants more from their master bath, the plan can quickly expand to increase the size an luxury of the master bath by taking space from the adjoining office.
The Kitchen in Your Barndo
We planned for enough room in The Anthem Barndo to have a gathering kitchen that connects seamlessly to the living room and adjacent dining area. The kitchen counter will have space for seating.
The Garage & Shop
This oversized three-car garage has room for all your toys and direct access to the barndo living area from multiple entry points.
Red Iron Steel Kit $57,980
The steel barndominium kit includes all metal for the main steel structure, roof, siding, and porch roof material.
Wood posts and wood rafters are not included. Windows and doors are not included.
Kit price adjusted 03/05/2024 based on changes from supplier
Plan on 35k-36k to erect the barndominium kit.
Related products
- 2STORIES
- 4BED
- 3BATH
- 1 ½ BATH
- 3000SQ.FT
- 56 WIDTH
- 62 DEPTH
- 2STORIES
- 5+BED
- 3BATH
- 2 ½ BATH
- 3 GARGS
- 4159SQ.FT
- 60 WIDTH
- 40 DEPTH
- 2STORIES
- 2BED
- 1BATH
- 1 ½ BATH
- 1000SQ.FT
- 20 WIDTH
- 25 DEPTH
- 2STORIES
- 3BED
- 2BATH
- 2 ½ BATH
- 3 GARGS
- 2728SQ.FT
- 72 WIDTH
- 50 DEPTH









