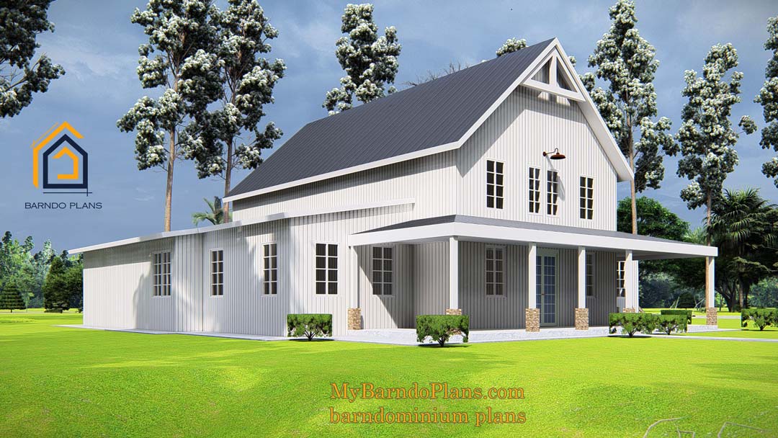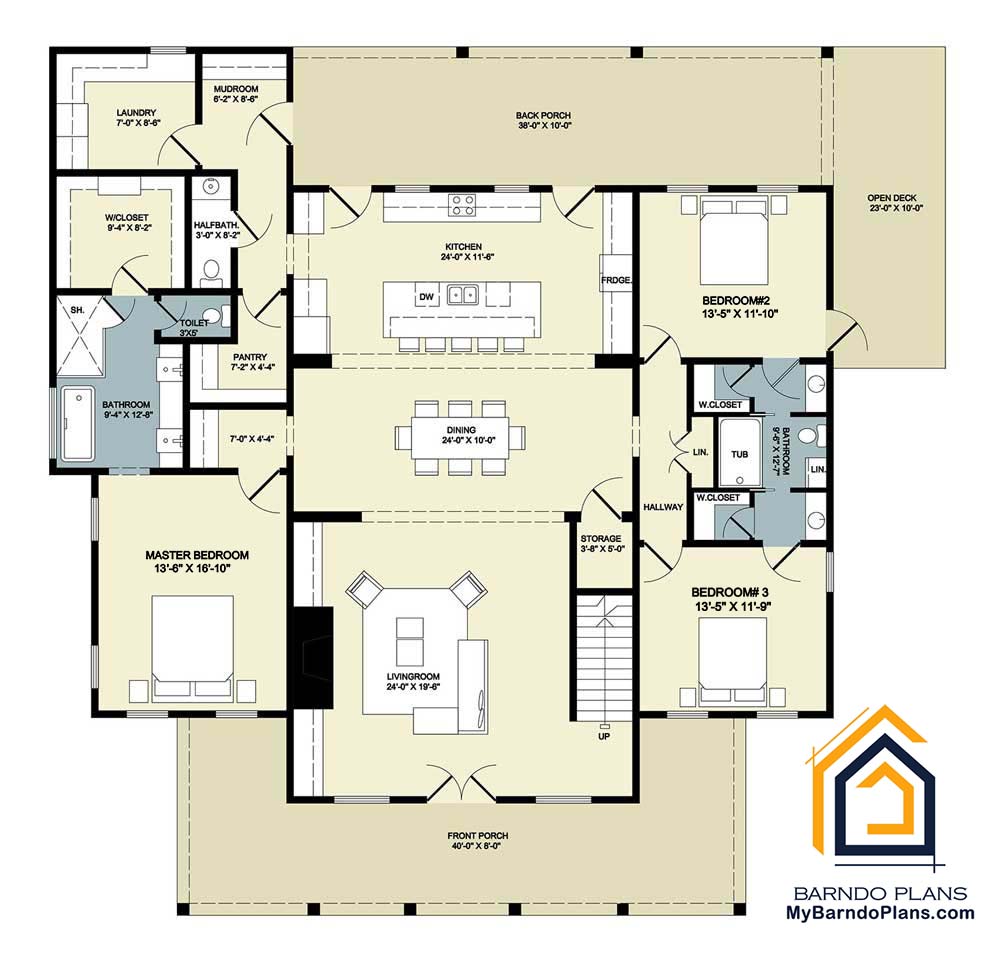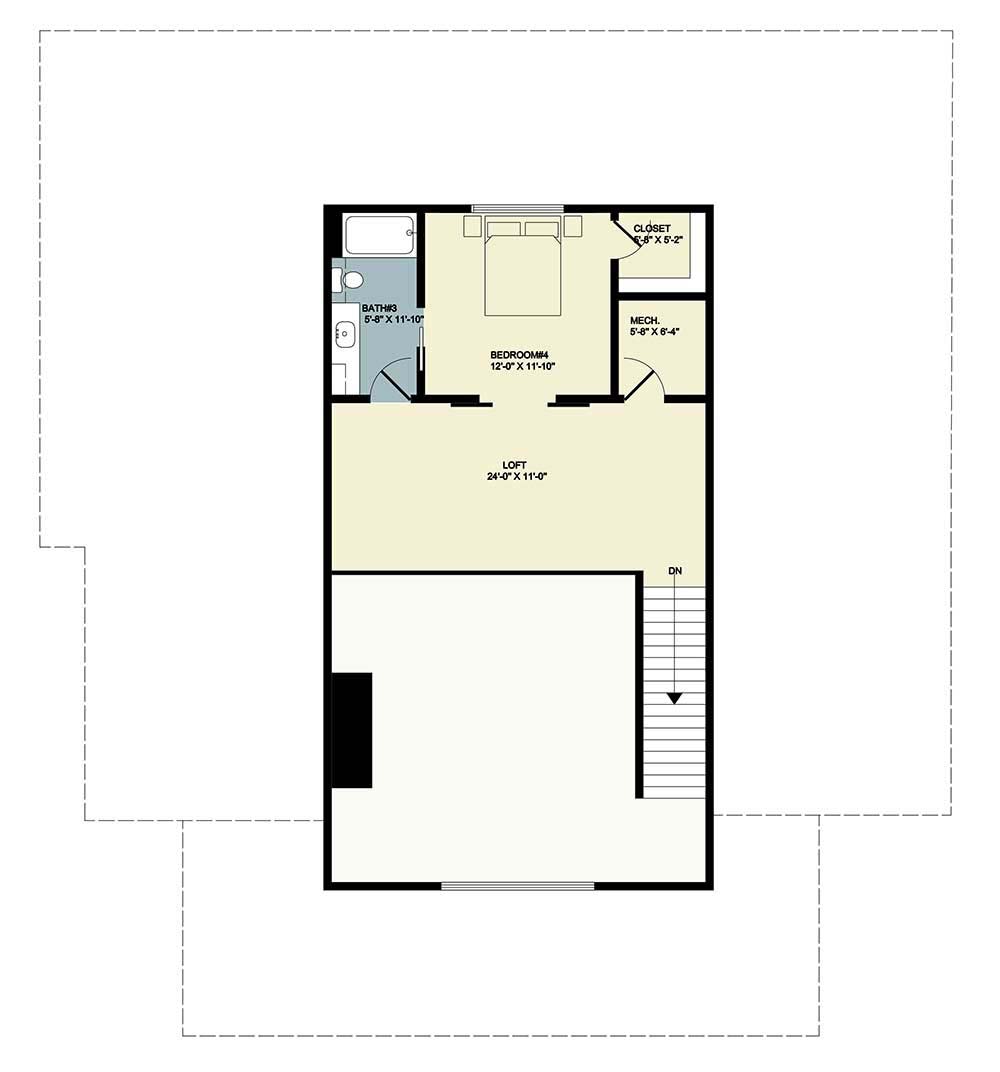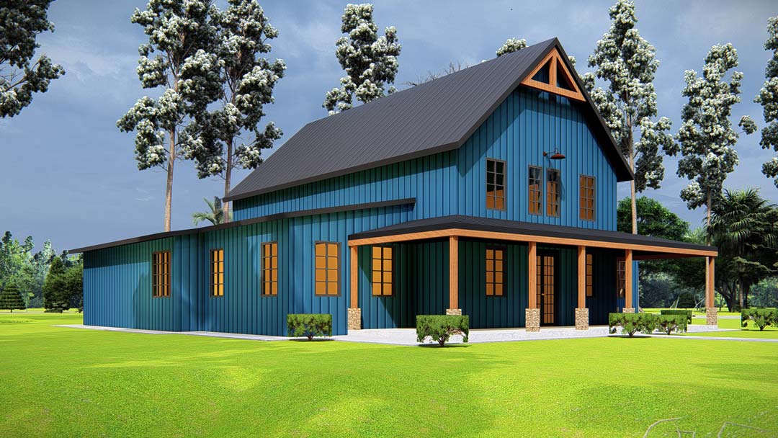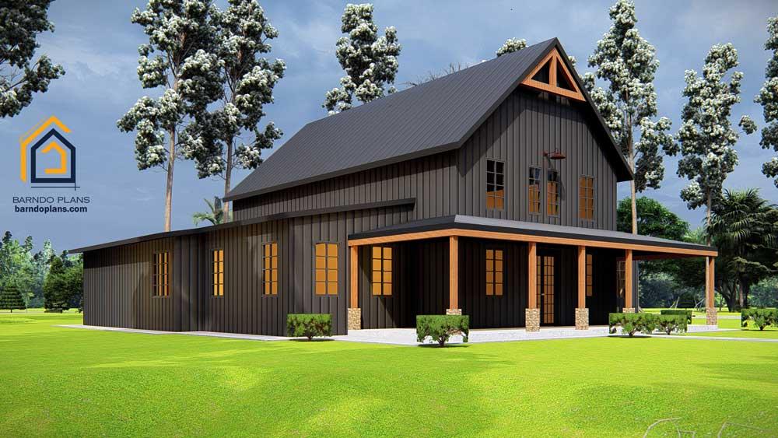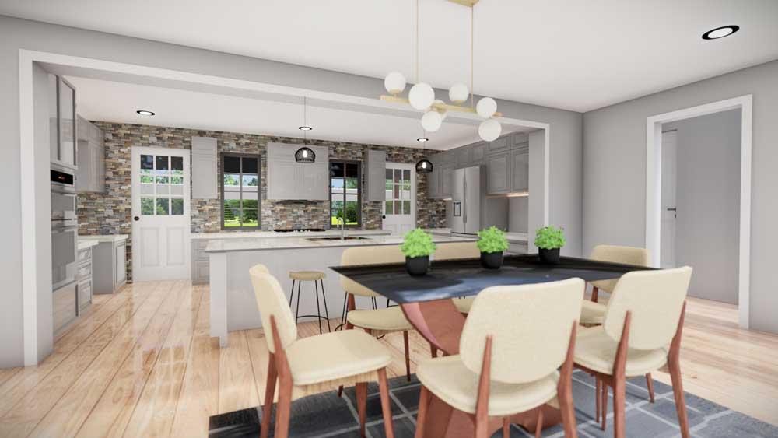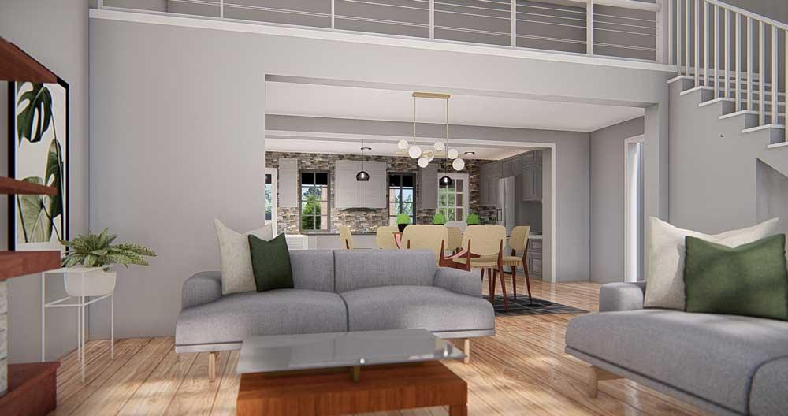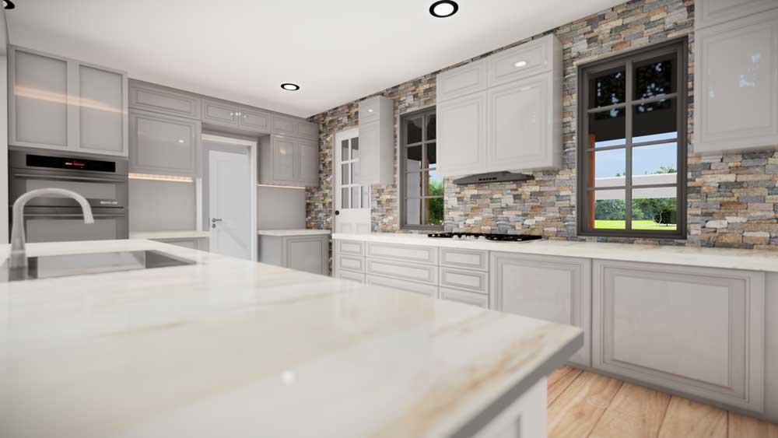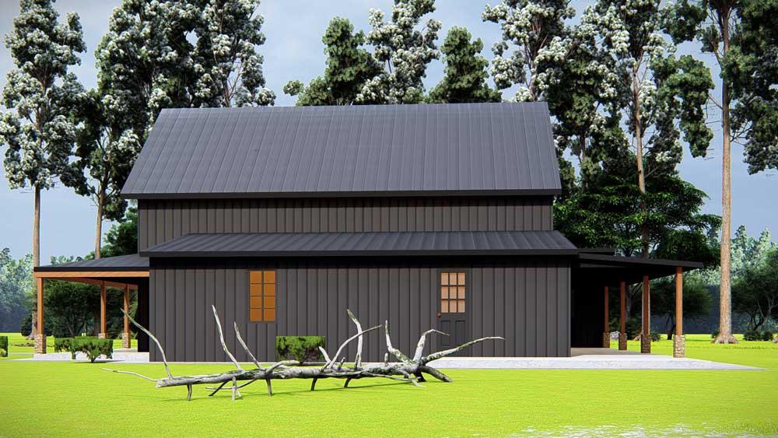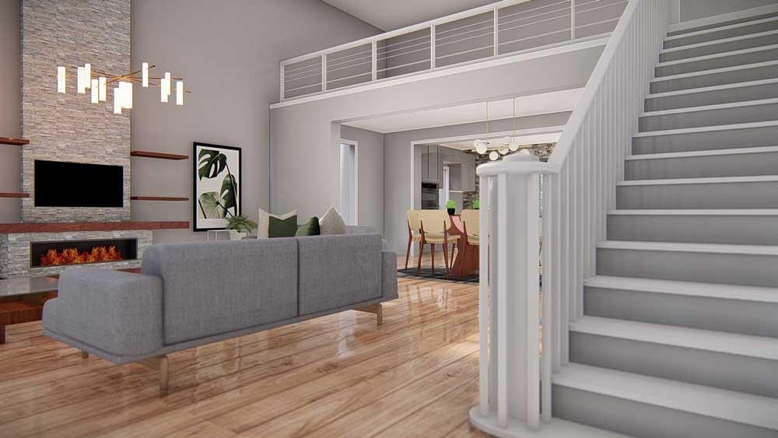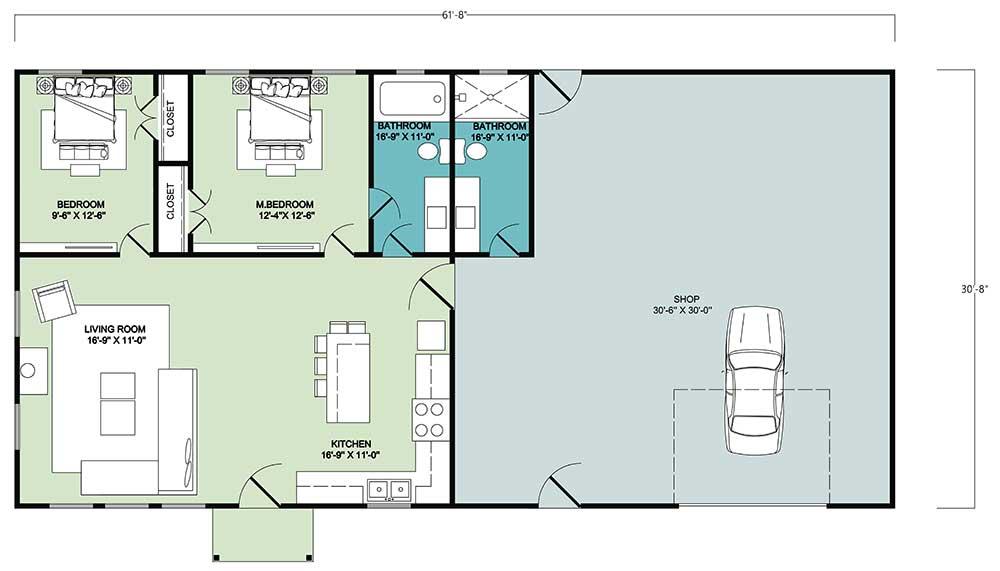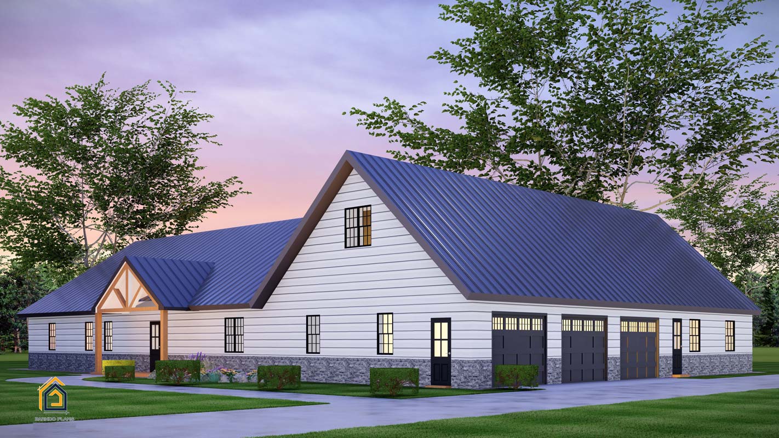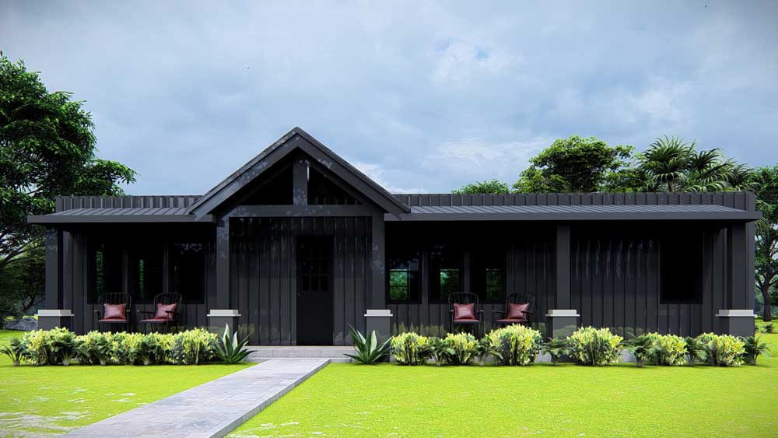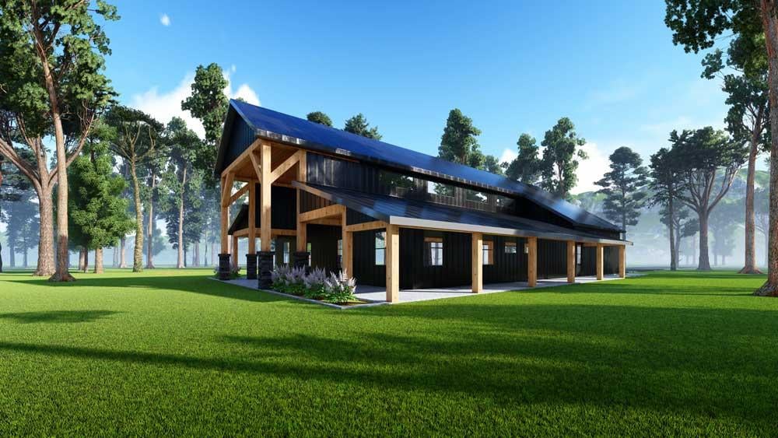Ask a Question
The Heartland Barndominium Floor Plan
3000 Sq Ft Barndominium with a loft and upstairs guest room. 4 bedrooms & 3 full bathrooms, and a half bath. This floor plan with porches on the front and back of the barn home. The barndo plan can be built anywhere in the USA; some small structural changes will be made for high snow areas.
This home plan can be modified to meet your needs. You can erect this barndominium for you anywhere in the lower 48. The price does not include erecting the building.
- The Home Plan Price: $800
- The Steel Kit Price: $56,750
-
STORIES
 2
2 -
BED
 4
4
-
BATH
 3
3
-
½ BATH
 1
1
-
SQ FT
 3000
3000
-
WIDTH
 56
56
-
DEPTH
 62
62
3,000 Square Foot Barndominium Floor Plan The Heartland. 4-BR, 3.5 BA, with a mudroom, loft and beautiful design
Welcome to The Heartland Barndominium Home Plan. This floor plan is both has a large master separated from the guest rooms. The barndo also features an open floor plan making the home super accessible
The floor plan is open to the ceiling in the living area with lots of windows for more light and a spacious feel.
Living Area
Open and spacious with archways between rooms. This floor plan is designed to have a warm natural flow while feeling open, bright and light.
Master Bedroom
The Heartland is laid out to give the owners suite maximum privacy. The owner’s master suite has a large private bathroom and walk-in closet. The owner suite is separated from the guest rooms, all three of which are located on the other side of the barn home.
The Kitchen in Your Barndo
The Kitchen in The Heartland Barndo connects to the dining room and adjoining living area. The kitchen has an for an island that has space for seating and hanging out or having a casual meal.
The Loft
Upstairs you will find a loft and a bedroom and full bathroom.
Red Iron Steel Kit $56,750
The steel barndominium kit comes with all metal for the main steel structure, roof, siding, and roof material for porches.
Wood posts and wood rafters are not included. Windows and doors are not included.
Related products
- 2STORIES
- 5+BED
- 3BATH
- 2 ½ BATH
- 3 GARGS
- 4159SQ.FT
- 60 WIDTH
- 40 DEPTH
- 1STORIES
- 5+BED
- 4BATH
- 1 ½ BATH
- 3 GARGS
- 4332SQ.FT
- 106 WIDTH
- 75 DEPTH
This 1,200 sq feet barndominium floor plan has a modern flair. We can add a garage, shop or carport.
- 1STORIES
- 2BED
- 2BATH
- 1200SQ.FT
- 50 WIDTH
- 24 DEPTH
- 1STORIES
- 3BED
- 2BATH
- 1 ½ BATH
- 3 GARGS
- 2413SQ.FT
- 70 WIDTH
- 50-4 DEPTH








