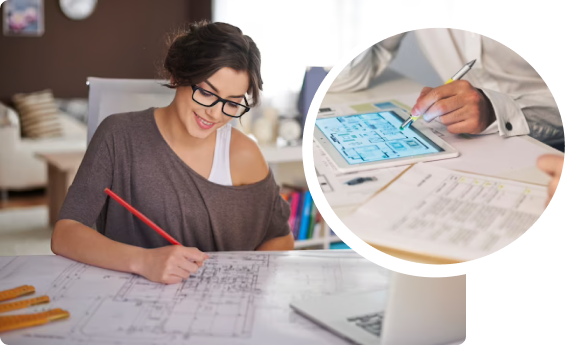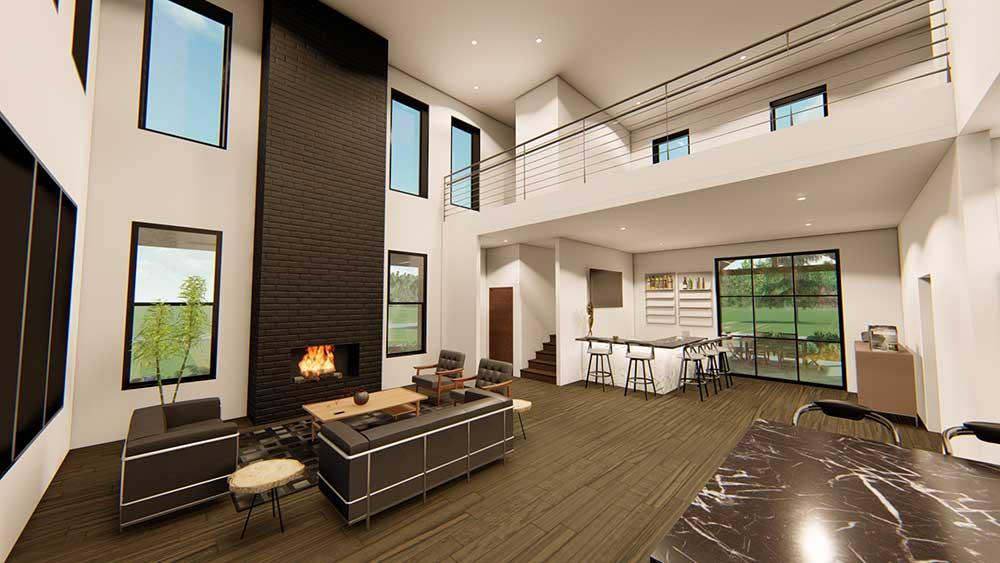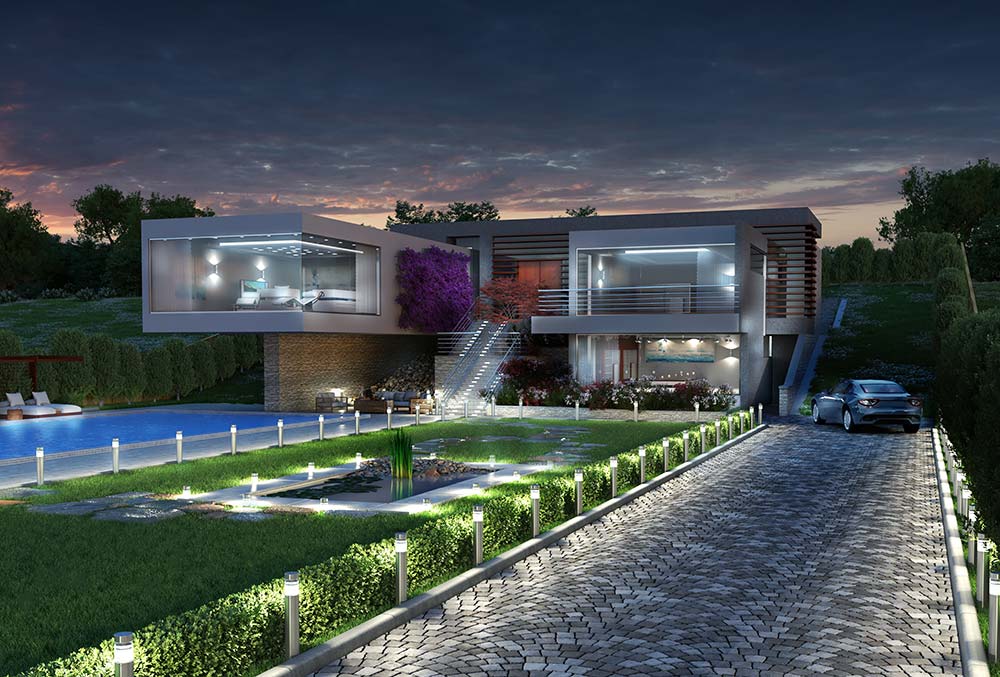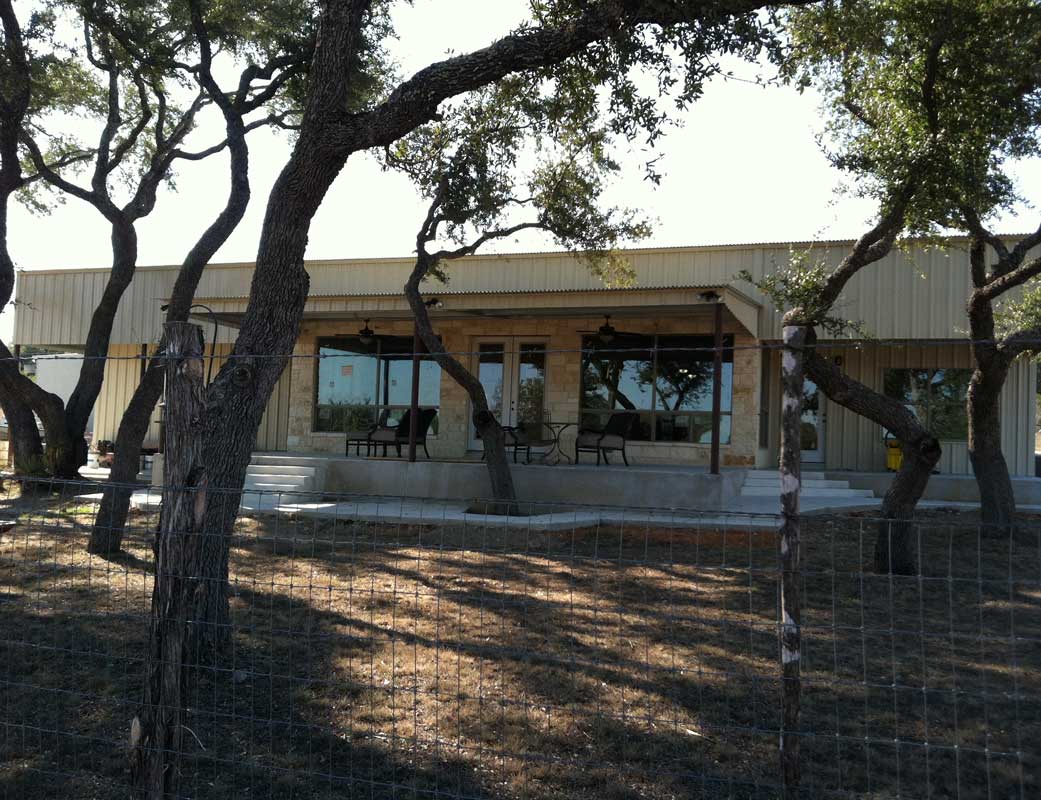
Sustainable Design Practices in Barndominiums
Barndominiums, a type of residential construction that combines elements of barns and homes, have been gaining popularity in recent years due to their unique designs and often more affordable cost. As the demand for eco-friendly homes continues to increase, many barndominium builders and architects are turning to sustainable design practices to minimize their environmental impact. The sustainable design prioritizes using eco-friendly materials, energy-efficient systems, and other practices that aim to reduce the building’s carbon footprint. This article aims to analyze the use of sustainable design practices in barndominiums and explore their benefits and limitations.
Table of Contents
Introduction
Definition of barndominiums
Barndominiums, also known as barn homes or barn houses, are a type of residential building that combines the features of a barn and a condominium. They are becoming increasingly popular in rural areas and are characterized by their rustic appearance and open floor plans. The use of sustainable design practices in barndominiums has become a growing trend as homeowners seek to reduce their environmental impact while still enjoying the benefits of unique and modern living space. As more people become interested in sustainable living, the demand for eco-friendly barndominiums is on the rise.
Importance of sustainable design practices
The use of sustainable design practices is becoming increasingly important in the construction industry. This is due to the growing concerns over environmental degradation and the need to reduce the carbon footprint of buildings. Sustainable design practices are those that incorporate environmentally friendly and energy-efficient methods in the construction of buildings. It involves the use of materials that are renewable, non-toxic, and recyclable, the implementation of renewable energy systems, and the reduction of waste during and after construction. Sustainable design practices have been shown to have several advantages over conventional methods. They are energy-efficient, cost-effective, increase the lifespan of buildings, and minimize the impact of construction on the environment. With the construction industry being one of the largest consumers of natural resources, sustainable design practices have a critical role to play in reducing the carbon footprint of buildings. Furthermore, with the increase in demand for eco-friendly buildings, the adoption of sustainable design practices is essential to meet this demand. In barndominiums, sustainable design practices can be applied to reduce the environmental impact of construction and improve the energy efficiency of the building. This subsection aims to explore the importance of sustainable design practices in barndominiums and how they can be implemented.
Sustainable Design Practices
Energy efficiency
One crucial aspect of a sustainable barndominium is energy efficiency. With an eco-friendly design approach, the house’s energy consumption can be curtailed, leading to lower energy costs, reducing greenhouse gas emissions, and enhancing the comfort of its occupants. Several strategies can improve a barndominium’s energy efficiency, such as an efficient HVAC system, adequate insulation, and the use of energy-saving appliances. Architects and builders can also focus on passive solar design, which emphasizes capturing and using the sun’s natural light and heat to minimize the use of electrical lighting and heating systems. Building orientation, window placement, and shading elements can improve natural ventilation and cooling. Implementing these sustainable design practices will not only improve the house’s energy efficiency, but also reduce the environmental impact and promote sustainability.
Water conservation
Barndominiums are no longer just ordinary barns; they are now being used to magnify the living experience through their sustainability and eco-friendliness. Water conservation is a critical aspect of sustainable design in barndominiums, and it entails careful planning and installation of water-saving fixtures. Efficient plumbing hardware, such as low-flow taps and showers, and dual-flush toilets, help reduce water consumption. Water reuse systems can recycle sewage water and direct it for use in landscaping or non-potable purposes. Alternatively, rainwater collection systems can be installed to collect runoff from the roof and store it for later use. Landscaping that involves native plants can reduce water consumption, and the use of drip irrigation and mulching can also improve soil health and nourish the plants while reducing water loss through evaporation. Greywater systems and composting toilets are less common but can be integrated into a barndominium to improve water conservation. Water conservation in barndominiums can help reduce the overall demand for fresh water and minimize the impact on the environment.
Material selection
When designing and building a sustainable barndominium, one of the most crucial aspects is the selection of materials. Choosing materials that are eco-friendly, energy-efficient, and long-lasting can significantly reduce the environmental impact of a barndominium. A popular choice for sustainable building is reclaimed or recycled materials. These materials not only reduce waste but also add a unique and rustic charm to the barndominium. Another sustainable option is using locally-sourced materials, which reduces the carbon footprint associated with transportation. Other materials to consider include those with high insulation properties, such as hempcrete or straw bale, which can reduce energy consumption for heating and cooling. Additionally, choosing materials with a long lifespan, such as metal roofing or durable siding, can reduce the need for frequent replacements and ultimately lessen the environmental impact of the building. It is also important to consider the toxicity of the materials used in the building process. Using non-toxic materials, such as low VOC paints and natural finishes, can significantly reduce the impact on indoor air quality. Overall, selecting sustainable building materials is an important aspect of designing and constructing a barndominium that has minimal negative impact on the environment.
Indoor environmental quality
When creating a barndominium, one of the most crucial aspects to consider is indoor environmental quality. This subsection pertains to the quality of the air, lighting, temperature, and acoustics within the living space.
A sustainable design practice that can enhance indoor environmental quality is incorporating proper ventilation. This helps reduce the build-up of moisture and toxins which can impact the air quality and lead to respiratory issues. Additionally, proper ventilation helps maintain adequate temperature levels and prevent the growth of mold and mildew.
Another design practice to consider is using natural lighting sources. This helps reduce the dependence on artificial lighting and can enhance the aesthetics of the living space. Natural light also helps regulate sleep patterns and provides numerous health benefits.
To regulate the acoustics within the space, using natural materials such as wood and stone can help absorb sound waves and reduce noise pollution. Including sound insulation material within the walls can also be a viable option. This strategy not only enhances the indoor environmental quality but also provides a sense of privacy within the living space.
Proper insulation is another sustainable design practice that can improve the indoor environmental quality. Insulating walls, floors, and attic spaces can help regulate temperature and reduce energy consumption. Additionally, it helps block out external noise and pollutants from entering the living space.
In conclusion, incorporating sustainable design practices into barndominiums can significantly improve indoor environmental quality. Proper ventilation, natural lighting sources, the use of natural materials, and proper insulation can help regulate temperature, reduce noise pollution, and improve air quality. By considering these factors, individuals can create a comfortable and healthy living environment while reducing their environmental impact.
Barndominium Design
Site selection and orientation
Choosing the right site for a barndominium is a crucial decision when designing an eco-friendly home. Site selection and orientation can greatly impact the energy efficiency of the building and ultimately its sustainability. The location of the house, its surroundings, and proximity to natural resources such as water and trees should be taken into consideration. A flat site with good drainage is ideal for construction. Orienting the building in a way that maximizes natural lighting and cross-ventilation can significantly reduce the need for artificial lighting and air conditioning systems. The use of landscaping elements such as trees and green walls can further enhance natural lighting and provide shade during hot summer months. Additionally, builders must consider the local climate and weather patterns when designing the barndominium. Constructing the building to withstand harsh weather conditions and utilizing materials that are suitable for the local climate will ensure the longevity of the structure and the sustainability of the design.
Passive solar design
One of the essential features of sustainable design is the use of passive solar design, which relies on the placement and orientation of the building, as well as the use of materials that absorb and retain heat. Passive solar design emphasizes the use of natural light and heat to maintain a comfortable indoor environment, which results in lower energy consumption and cost savings. Barndominium builders have incorporated this practice in their designs, which enables them to achieve energy efficiency in their structures. Proper building orientation, based on the geographic location of the structure, can increase or decrease the amount of solar radiation that enters the building. This can help regulate heating and cooling in the building throughout the seasons, reducing the need for mechanical heating and cooling systems. To maximize sustainable design, the choice of materials used in construction plays a significant role. Materials such as concrete, masonry, and rammed earth are known to have high thermal mass properties, which help regulate temperature and provide passive heating during cooler seasons. The use of insulation and glazing on windows and doors can also help regulate heat loss and gain and optimize natural lighting in the building, leading to a healthy and comfortable living space. Lastly, a properly designed roof overhang can provide shading during the summer, which helps reduce cooling costs and the need for artificial lighting.
Green roofs and walls
One of the most significant sustainable design practices utilized in barndominiums is the incorporation of green roofs and walls. Green roofs and walls are the perfect solution for those who want to bring the outdoors in and are looking for ways to reduce their carbon footprint. With a green roof, the roof is covered in vegetation and soil, which provides insulation and keeps the home cool during the summer months. During winter, the soil holds heat, which reduces the amount of energy required to heat the home. Aside from the energy-saving benefits, green roofs are visually striking and offer an array of benefits to the environment. They reduce the heat island effect, provide habitats for wildlife, absorb rainfall, and filter pollutants from the air. Green walls, on the other hand, are vertical gardens that are mounted on the exterior or interior walls of a home. They offer similar benefits to green roofs, such as thermal regulation, air purification, and noise reduction. Green walls also add a pop of color to the home’s façade and provide an excellent source of fresh herbs or vegetables for residents to enjoy. Therefore, it is crucial to incorporate green roofs and walls in the design of a barndominium for sustainability and aesthetic purposes while offering a range of benefits to the residents and the environment.
Renewable energy systems
One of the most significant concerns of modern architecture is sustainable building design. With the pressing need to reduce carbon emissions and take responsibility for environmental conservation, many property owners are starting to incorporate renewable energy systems. A barndominium is no exception to this trend, as its flexibility in design and construction often allows for customization of eco-friendly features such as solar panels, wind turbines, or geothermal heating and cooling installations. Renewable energy systems have several benefits over traditional methods of energy production. They do not contribute to air or water pollution and are not dependent on non-renewable natural resources. Additionally, investing in renewable energy systems is an excellent long-term decision that will significantly lower the overall energy costs of the barndominium, making it a more financially sustainable solution for homeowners. In some states, excess energy produced by these systems can be sold back to power companies, generating additional income for the property owner. Sustainable design is not only about the implementation of renewable energy systems but also requires careful planning and consideration of the different systems’ compatibility. It involves a holistic approach that combines various strategies to ensure the most efficient use of natural energy sources. By combining insulation, energy-efficient windows and doors, and smart home systems, homeowners can further reduce energy consumption and, therefore, lower the overall environmental impact of their barndominium. Ultimately, renewable energy systems, when used in combination with traditional energy-saving methods, provide an optimal sustainable design solution for barndominiums.
Case Studies
Barndominium 1
One popular example of using sustainable design practices in a barndominium is the renovation of an old barn in Illinois. The renovation included adding large windows to the structure for natural lighting and insulation made from recycled denim to regulate indoor temperature. The interior walls were constructed with reclaimed wood, which helps maintain indoor air quality. Additionally, the roof was fitted with solar panels to produce renewable energy for the space.
These sustainable design practices not only lower the environmental impact of the barndominium but also offer economic benefits to the homeowners. The use of natural lighting and insulation reduces energy bills, while the solar panels generate electricity, providing an additional source of income through net metering. The renovation also preserved the original structure, reducing the environmental impact of constructing a new home from scratch while adding historical value to the property.
This case study exemplifies how sustainable design practices can be incorporated into barndominiums while maintaining the unique aesthetic of the structure. The use of repurposed materials and renewable energy sources benefits both the environment and homeowners. Such a sustainable approach should be encouraged in the construction of barndominiums to ensure a conscientious approach to environmental stewardship in the building industry.
Barndominium 2
One of the most exciting aspects of sustainable design is the ability to see its applications across a wide variety of building types. As evidenced by the case studies presented in this article, it is clear that barndominiums are no exception. With their spacious interiors and versatile layouts, these structures lend themselves particularly well to sustainable design practices that take advantage of natural light, passive heating and cooling, and energy-efficient technologies. By integrating features such as solar panels, rainwater collection systems, and geothermal heating and cooling, barndominium owners can significantly reduce their energy consumption and environmental footprint.
Barndominium 3
In this case study, we analyze the use of sustainable design practices in a barndominium. The owner of this particular barndominium sought to construct a sustainable and eco-friendly home that would reduce energy consumption and decrease their carbon footprint. To achieve this, the designer installed double-paned windows and insulation to increase energy efficiency. Additionally, a solar panel array was added to the roof to provide renewable energy for the house. The designer also incorporated natural and recycled materials in the construction of the barndominium, which helped reduce the amount of waste generated by the construction process. In terms of water conservation, the designer installed low-flow plumbing fixtures and implemented a rainwater harvesting system to collect and reuse rainwater for outdoor purposes such as irrigation. The landscaping around the barndominiumwas designed to be low-maintenance , reducing the need for watering and landscaping equipment. Overall, the sustainable design practices used in this barndominium showcase a commitment to preserving natural resources and reducing the home’s impact on the environment.
Challenges and Opportunities
Cost implications
Building a barndominium with sustainable design practices involves finding a balance between cost and benefits. Small barndos like our 1,200 sq foot floor plans, are always cost-efficient. While choosing materials that are environmentally friendly may entail an initial higher cost, long-term cost savings can be realized from reduced energy consumption, lowered maintenance costs, and increased durability. The installation of energy-efficient windows, insulation, and lighting may significantly reduce annual energy costs, resulting in savings over time. Locally sourced and recycled materials may also be a less expensive alternative to newer materials and can potentially reduce waste. Although the initial cost of sustainable design practices may be a challenge, careful planning and cost analysis can help ensure that the benefits outweigh the cost implications in the long run. It may also be beneficial to research grants and incentives that offer financial support for sustainable design practices. Ultimately, utilizing sustainable design practices in building barndominiums presents an opportunity to reduce environmental impact while creating a comfortable, cost-effective living space.
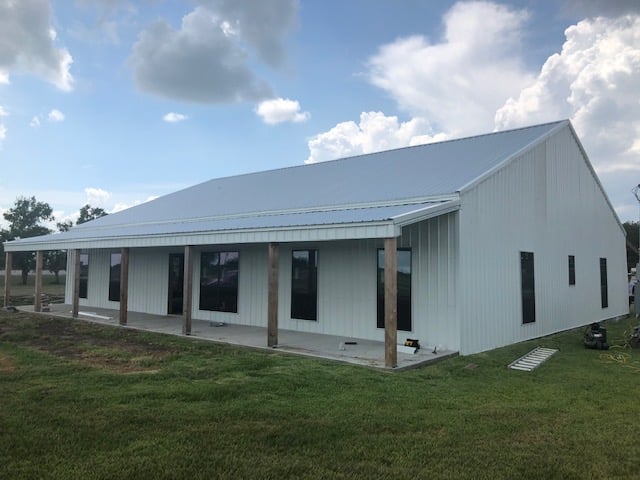
Lack of awareness and education
One of the primary challenges in implementing sustainable design practices in barndominiums is a lack of awareness and education. Many homeowners are not aware of the benefits that sustainable design provides, such as reducing energy consumption and minimizing environmental impact. Moreover, some builders may not have the necessary education or training to incorporate sustainable design features into their builds.
This issue can be addressed through education and outreach efforts aimed at homeowners and builders alike. Homeowners can be educated on the benefits of sustainable design practices, such as energy and cost savings, improved indoor air quality, and increased home value. Builders can also be trained on sustainable building practices, including materials selection, energy-efficient design, and waste reduction. Education and outreach can occur through a variety of channels, such as workshops, webinars, and other educational materials.
In addition to education, policymakers can facilitate the adoption of sustainable design practices in barndominiums by providing incentives and regulations. Incentives, such as tax credits or grants, can make it more financially feasible for homeowners to incorporate sustainable features into their homes. Regulations, such as building codes or energy standards, can also encourage builders to prioritize sustainable design in their projects.
Overall, addressing the lack of awareness and education around sustainable design practices in barndominiums is crucial in making sustainable design the norm rather than the exception. Through education and policy interventions, homeowners and builders can contribute to a more sustainable future while still enjoying the unique style and features of barndominiums.
Regulatory barriers
When it comes to embracing sustainable design practices in barndominiums, regulatory obstacles can pose a challenge. One of the major regulatory hurdles is zoning laws. Zoning regulations were initially created to ensure public safety, but their impact on barndominiums has been mixed. Oftentimes, barndominiums are categorized under agricultural or commercial zoning instead of residential, which prohibits them from being built in certain areas. Local zoning boards can also enforce restrictions on the size, height, and appearance of barndominiums. Another problem that is encountered by barndominium owners is the difference in regulations between states. Identifying all the necessary permits and licenses before commencing with the construction process can be a time-consuming process. Additionally, finding insurance for barndominiums can also be difficult, as many insurance providers are unfamiliar with the concept of a barndominium or may not want to insure one.
Another challenge that barndominium owners face is the evolving regulatory landscape around sustainable design practices. The regulations, codes, and standards for building green buildings vary from state to state, city to city, and even within different neighborhoods. In some states, the codes and standards for building green buildings are voluntary, while others have mandatory guidelines. Keeping up with all of these guidelines and regulations can be overwhelming. Building a barndominium with eco-friendly materials is a relatively new concept, which means that the regulatory environment is still developing, and there is not always clear guidance on what is allowed or required. As a result, barndominium owners must navigate a complex web of regulations to ensure that their green barndominium meets all of the necessary standards.
Despite the regulatory challenges, there are also opportunities to overcome them. One possible solution is to work with local zoning boards, insurance providers, and building departments to raise awareness about barndominiums and how they differ from commercial or agricultural structures. Barndominium owners can also network with other individuals and groups who are passionate about sustainable design practices and gain knowledge and support from them. Educating oneself about the latest trends and regulations in sustainable design can also empower barndominium owners to advocate for themselves and push for more environmentally friendly building practices. By working together, barndominium owners and regulatory bodies can collaboratively identify the best practices and create positive change both in the environment and in the regulatory environment.
Future prospects
Analyzing the use of sustainable design practices in barndominiums
In light of increasing demands for eco-friendly housing, sustainable design practices have become an essential feature of contemporary building designs. This trend has impacted the concept of barndominiums, which are quickly gaining popularity in modern construction. As an eco-friendly housing option, barndominiums can provide a unique opportunity to leverage sustainable design practices to reduce costs and promote energy efficiency. However, this development is not without its challenges, and significant efforts must be made to ensure that these buildings meet the standards expected of eco-friendly structures. Future prospects in this field are promising but require careful planning and relevant technological advancements.
Challenges and Opportunities
Future prospects in the field of barndominiums present exciting opportunities for more sustainable construction. With the adoption of green building standards, barndominiums can contribute significantly to the conservation of natural resources, reduce energy consumption, and enhance efficiency in construction. However, challenges that need to be addressed include designing sustainable systems that optimize energy use, designing energy-efficient HVAC systems, and maintaining the cost-effectiveness of the entire construction process. Fortunately, innovations in renewable energy and the use of sustainable materials are offering viable solutions to these challenges.
Conclusion
Summary of findings
After analyzing the use of sustainable design practices in barndominiums, we have found that these practices are becoming increasingly popular among homeowners. In particular, the use of passive solar design, energy-efficient lighting, and insulation materials are common in modern barndominiums. These features not only reduce the carbon footprint of the home but also lower monthly energy bills. Furthermore, the use of reclaimed wood and metal in construction adds to the sustainability of the project by reducing waste and emissions from manufacturing new materials. Another finding is that the increased popularity of barndominiums is linked to the desire for a sustainable and eco-friendly lifestyle. As the world becomes more conscious of environmental issues, more people are seeking out alternative housing options that align with their beliefs. Finally, we found that the adoption of sustainable design practices in barndominiums is not only beneficial to the environment but also adds value to the property. The use of sustainable materials and design features can increase the resale value of a barndominium and attract potential buyers who prioritize eco-conscious living. Overall, the analysis shows that the use of sustainable design practices in barndominiums is a growing trend that benefits both homeowners and the environment.
Recommendations for future research
As sustainable design practices continue to grow in popularity, future research should focus on developing more eco-friendly materials and technologies to better suit the needs of barndominiums. One area of investigation could be exploring the use of materials such as bamboo, hemp, and straw bale. These materials are sustainable, renewable, and readily available. Another area of research could focus on the development of alternative energy sources that can be used in barndominiums, including solar panels, wind turbines, and geothermal systems. Additionally, research could be done to evaluate the long-term sustainability and cost-effectiveness of various sustainable design practices in barndominiums.Another area for investigation could be the development of new design principles and standards that optimize the use of space and natural resources. This could entail exploring new building designs that maximize the use of natural light and ventilation to reduce the need for artificial heating and cooling systems. Furthermore, researchers could examine the use of innovative technologies such as rainwater harvesting systems, graywater systems, and composting toilets to reduce water usage and waste in barndominiums.Overall, future research should prioritize finding sustainable solutions that balance the needs of the environment and the occupants of barndominiums. By promoting sustainable design practices that reduce ecological footprints, we can create a greener and more sustainable future for ourselves and future generations.
Sustainable Barndo Building FAQ
1. What are some sustainable design practices that can be used in barndominiums?
Sustainable design practices for barndominiums include using energy-efficient materials, incorporating natural light and ventilation, installing renewable energy sources, reducing water consumption, and utilizing passive heating and cooling techniques.
2. How can using sustainable design practices in barndominiums benefit the environment?
Using sustainable design practices in barndominiums can significantly reduce energy and water consumption, lower carbon emissions, and decrease the amount of waste generated. This helps to conserve natural resources, protect the environment, and mitigate the effects of climate change.
3. What are some of the economic benefits of incorporating sustainable design practices in barndominiums?
Incorporating sustainable design practices in barndominiums can lead to cost savings over time due to lower energy and water bills. Additionally, the use of renewable energy sources can provide greater energy independence, while the incorporation of green technologies can increase property values and attract environmentally conscious buyers.
4. How can barndominium owners ensure that their sustainable design practices are effective?
Barndominium owners can ensure that their sustainable design practices are effective by monitoring energy and water usage, conducting regular maintenance and upgrades on renewable energy sources, and tracking the building’s carbon footprint. By doing so, they can identify areas for improvement and make adjustments to maximize their sustainability efforts.
5. Can sustainable design practices be incorporated into the interior design of barndominiums?
Yes, sustainable design practices can be incorporated into the interior design of barndominiums by using eco-friendly materials, such as bamboo flooring and low-VOC paints, and choosing furnishings made from recycled or repurposed materials. Additionally, incorporating plants and other natural elements can improve air quality and provide a connection to nature.
6. What role do builders and architects play in promoting the use of sustainable design practices in barndominiums?
Builders and architects play a crucial role in promoting the use of sustainable design practices in barndominiums by incorporating these principles into their designs and educating clients about the benefits. By doing so, they can encourage more widespread adoption of these practices and contribute to a more sustainable built environment.

