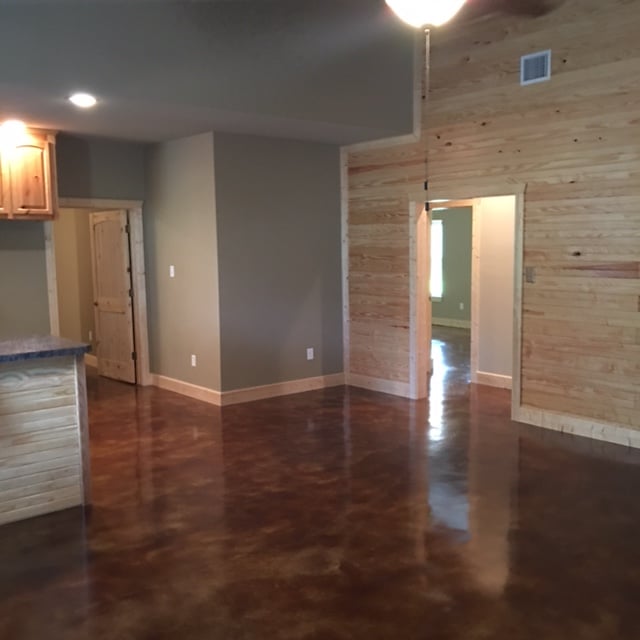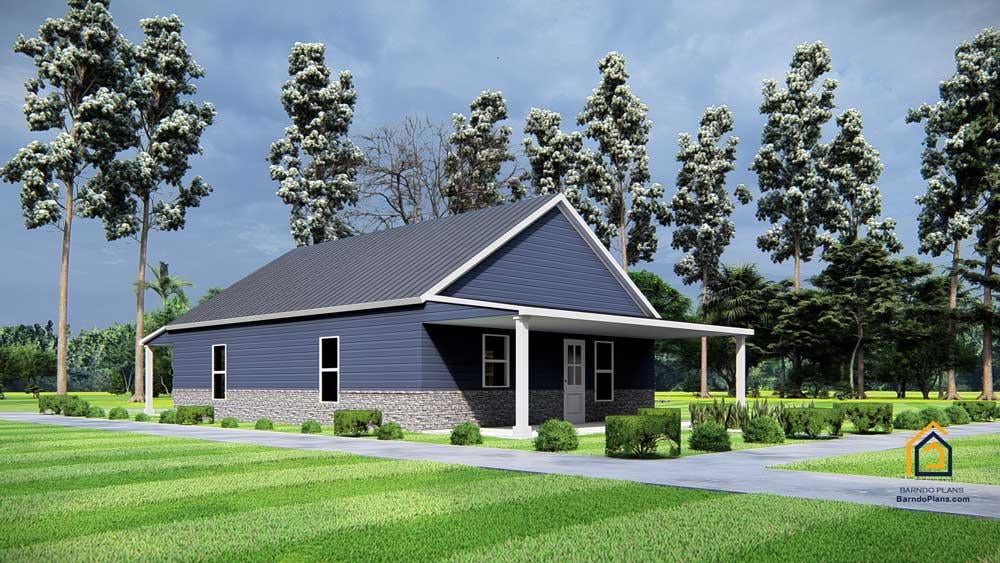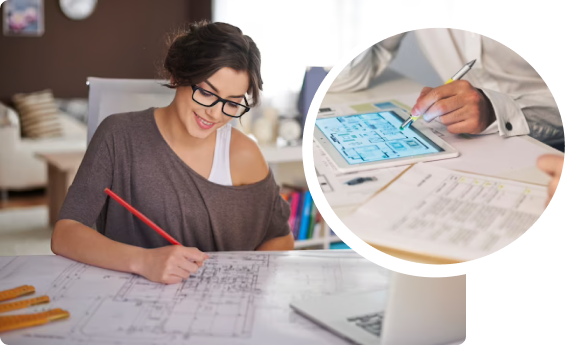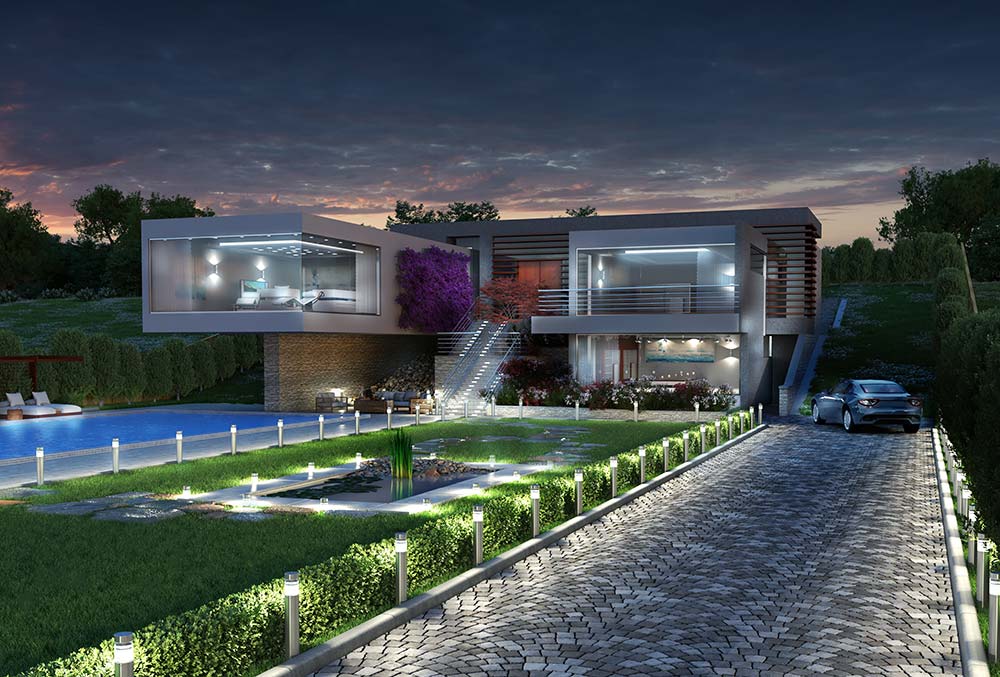
Modern Industrial Style Barndominiums
Welcome to this comprehensive examination of the increasingly popular barndominium with a modern industrial style! In this article, we’ll first explore the concept of a barndominium – its definition, key features, and history. Then, we’ll dive into the trendy modern industrial architectural style, pinpointing its prevalent elements and advantages. We’ll merge these two topics to elucidate how barndominiums incorporate modern industrial aspects and the benefits brought forth by this fusion. Further, we’ll guide you through the design process of a modern industrial style barndominium, covering everything from space planning to material selection. For those considering building their own, we provide a concise guide on zoning laws, selecting builders, and approximate costs. Lastly, we’ll address the practical aspects of maintaining such a property and its sustainability factors, giving you a complete picture of what it’s like to own a modern industrial style barndominium.A “Barndominium” is a modern and unique concept in the housing sector. The term “Barndominium” is derived from two words: “barn” and “condominium”. Originally, these structures were barns that have been converted into living spaces. Although they started off as utilitarian fixtures specifically designed for storage and shelter, they have now evolved into customizable structures that cater to a wide range of residential and commercial needs.
Table of Contents
Definition and Features of a Barndominium
At its most basic level, a Barndominium is a metal building that’s been transformed into a living space. Unlike conventional wooden-framed houses, Barndominiums have steel frames. They typically have a large, open floor plan on the inside and include both living quarters and a place for the owner to work or play, hence the name.
There are numerous attractive features of Barndominiums that separate them from traditional dwellings. These structures are highly customizable and can be designed exactly to homeowners’ specifications. They are also cost-effective, offering high durability and requiring relatively low-maintenance. Additionally, their energy efficiency, owing to impressive insulation capabilities, is higher compared to traditional homes. They provide the experience of a rustic barn look on the outside while having a comfortable, modern residential living space on the inside.
Evolution and History of Barndominiums
The Barndominium concept first emerged in the late 20th century in North Texas, USA. Originally, these were barns meant for livestock or storage that were converted into living spaces by ranchers and farmers who lived on large acreage and wanted to be close to their livestock or equipment. Thus, essentially, Barndominiums began as practical, efficient, and affordable options for these ranchers and farmers.
Over time, the design evolved from being just practical to being aesthetic and luxurious as well. From being spacious barn-like structures, they turned into opulent spaces that could rival any condominium in terms of facilities and comfort. Modern Barndominiums are often large, spacious structures that often feature luxurious amenities such as high ceilings, large gourmet kitchens, and spacious bedrooms –they are no longer just simp
le conversions of barns into homes but are unique, aesthetic, and extremely comfortable living spaces in their own right.
Increasing Popularity of Barndominiums
Various factors have contributed to the increasing popularity of Barndominiums. First and foremost, their cost-effectiveness is a big draw for many potential homeowners who are finding traditional home costs prohibitive. These structures, because of their metallic construction, offer better resistance to elements and longevity compared to wood-framed houses. There is also flexibility in design and layout – Barndominiums can be designed from scratch to fit the unique needs, preferences, and lifestyle of the owner.
In current times, many people appreciate the idea of living in homes that are not only functional but also visually pleasing, and Barndominiums perfectly fit this requirement. The combination of rustic charm with modern facilities seems to be particularly appealing.
Another driving force behind this trend is the desire for a more sustainable lifestyle. The construction of Barndominiums requires fewer resources and causes less environmental impact than the construction of a traditional house. Their open layout also promotes efficient energy use, complementing the current global trend of going green.
The rise of telecommuting and home-based businesses has also contributed to this trend. A Barndominium allows for large open spaces that can be divided as required, making it an excellent choice for those who run a business from their own home. It provides adequate space for work without encroaching on the living space.
All these factors have contributed to the recent surge in the popularity of Barndominiums. This unique housing concept, with its endless possibilities for customization, cost-effectiveness, and environmental friendliness, seems set to continue attracting more and more people in the years to come.
Modern Industrial Style in Architecture
Modern industrial style in architecture reflects a trend towards simplicity and functionality. This design approach aligns with using raw materials and the exposure of building structures. This trend emerged from the transformation of industrial spaces into living spaces, championing an aesthetic that embraced the rugged beauty of bare concrete, exposed bricks, piping, ducting, and structural steel.
The modern industrial architectural style incorporates open floor plans, high ceilings, and features reminiscent of manufacturing such as old timber, rusted ironwork, and expansive windows. With exposed mechanical details, the style creates a sense of historical context fused with contemporary design.
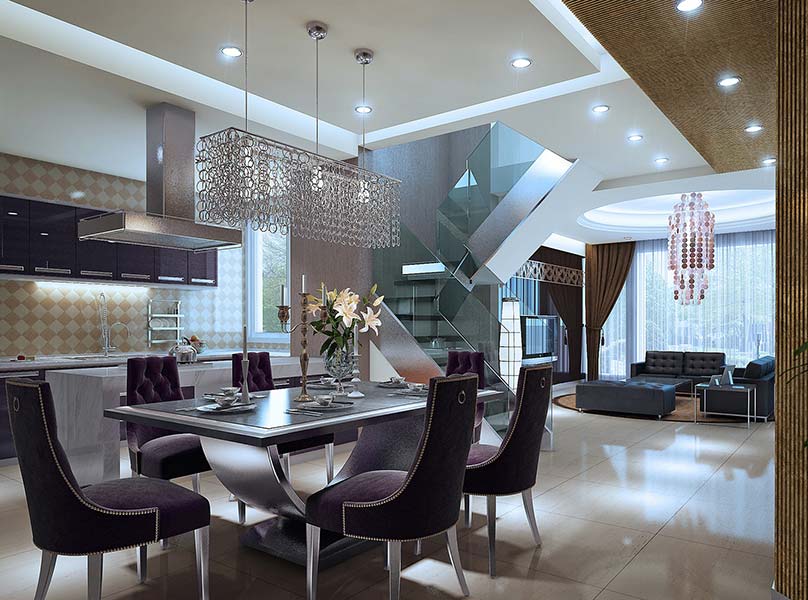
Elements of Modern Industrial Architecture
To achieve a modern industrial architecture, certain characteristic elements are incorporated into the design. These elements include, but are not limited to, expansive open spaces: these often result from the absence of interior walls which is a key feature in loft apartments and converted warehouse exteriors.
Bare brick walls and ceilings: Many industrial, architectural designs reveal the building’s bones by leaving brickwork, concrete floors, and unfinished surfaces exposed. Exposed steel structural elements, such as beams, ducts and trusses, help to create an authentic industrial ambiance.
Another prominent feature of modern industrial design is the use of monochromatic colour schemes, punctuated with bold statement pieces which add character and interest to a space.
Key Benefits of Modern Industrial Style
The modern industrial, architectural style carries a number of noticeable benefits. Firstly, using raw materials is cost-effective, lowering the expense of building and renovation materials. At the same time, this style values preservation and sustainability, reducing the environmental impact of construction.
Secondly, the modern industrial style celebrates functional design. Form follows function with highly efficient layouts that maximize the use of space. Combining simplicity, practicality, and functionality is perfect for modern living, reflecting an honest and no-nonsense approach.
Finally, the style offers options for customization. The nature of an industrial interior leaves room for blending old and new, mixing modern furniture with vintage and antique pieces. This approach allows for a high level of personal expression and bespoke design.
Role of Modern Industrial Style in Contemporary Design
The modern industrial architectural style has become a significant player in contemporary design. Architects, designers, and consumers are attracted to its minimalistic aesthetic and ethic of sustainable practice. Its ‘unfinished’ form, highlighting the raw materials and structural elements, offers a unique contrast to the traditionally ‘completed’ appearances of most architectural styles.
The appeal of this style is its transition across commercial, residential, and hospitality projects. Restaurants, cafes, retail spaces, and offices echo this design trend. At the same time, loft apartments and open-plan living spaces reflect the industrial style movement.
In summary, the modern industrial style in architecture creates spaces that bring together historical context, functionality and bespoke design. It thrives on individuality and historical context brought to life in a modern way that resonates in our contemporary society. From a sustainability point of view, its reuse of materials and buildings makes it an environmentally-friendly choice that embraces the past while looking forward.
Combination of Barndominium and Modern Industrial Style
Integrating a robust yet refined industrial style into a barndominium can create a breathtakingly unique and functional space that pays tribute to the essence of repurposed living. The merger of these two innovative design approaches combines the unrivaled practicality of a barndominium with the modern yet raw appeal of industrial interior design. This article will delve deeper into how these two styles are integrated and explore the numerous benefits they offer when combined.
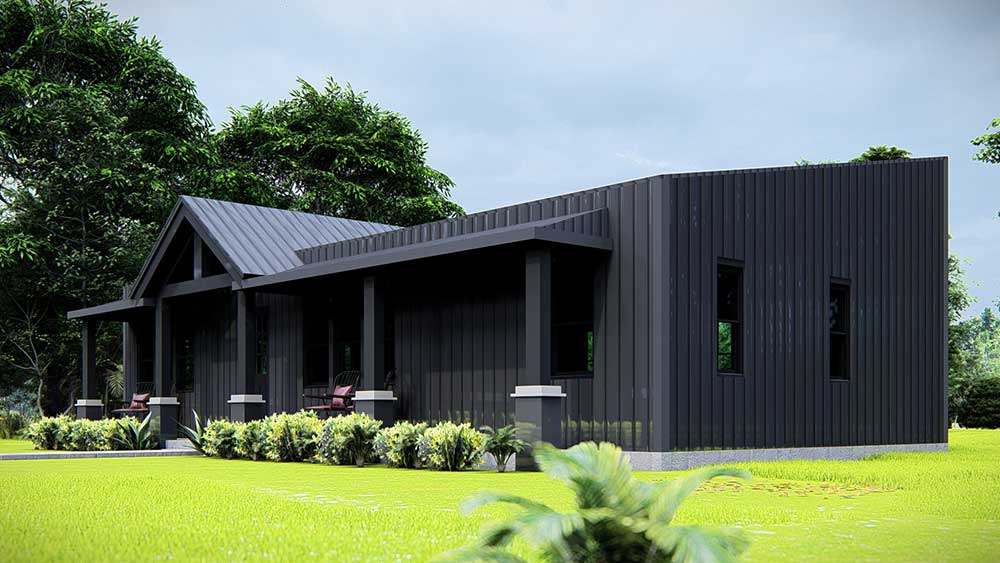
Integration of Modern Industrial Elements in Barndominiums
Barndominiums, as we know, are typically characterized by their spacious open floor designs, durable metal structures, and a layout that seamlessly combines living areas with functional spaces. This simple yet effective design foundation provides the perfect platform for including modern industrial-style elements.
To infuse a barndominium with an industrial edge, Features like exposed bricks, concrete details, steel structures, and visible ductwork are commonly utilized. Raw, worn textures are juxtaposed with sleek, clean lines to prevent the space from feeling too harsh or unfinished.
Locating the right blend between the barndominium’s original rustic appeal and the gritty edge of industrial design is crucial. It’s not about selecting one style over the other; it’s about achieving a sense of balance by mixing and matching the two to create a cohesive and inviting living space. You can choose elements from each style that you enjoy and feel would express your personal tastes and lifestyle effectively.
For instance, a key facet of industrial interior design is emphasizing utilitarian objects. Therefore, in your barndominium, you can creatively use practical features as design elements. This could range from oversized rustic light fixtures, repurposed wood countertops or even a sleek metal staircase with a visible structure, bearing strength, and functionality while adding aesthetic value.
Benefits of a Modern Industrial Style Barndominium
There are several noteworthy benefits to combining these styles. One key advantage is the extensive flexibility it gives when designing your home. Given the wide variety of features of these two styles, it’s possible to create a unique space that truly caters to your specific needs and preferences. From smooth concrete floors to wooden ceilings, there’s an endless variety of materials and textures to select from.
Moreover, the essence of the barndominium-industrial combination dwells in its respectful homage to simplicity and practicality. There’s no need for additional decorative trinkets; the functional components of your home become main features of the design. This is more budget-friendly and also reduces the need for continuous maintenance.
Another significant benefit is the emphasis on space utilization and layout efficiency. Integrating living and operational areas in one open space can promote a greater sense of connectedness throughout the home. It provides the freedom to dictate exactly how large or small each section of the house should be and ensures that no space is wasted.
Lastly, given the nature of the materials used in both styles – concrete, metal, and wood – this combination results in very sturdy and durable constructions. Not only does it promise longevity, but it also makes for a home that is able to withstand various weather conditions and external factors with minimal damage.
In summary, a barndominium with a modern-industrial spin provides a truly original and efficient living solution that perfectly marries function with design.
Designing a Modern Industrial Style Barndominium
Designing a modern industrial style barndominium encompasses fine details right from space planning and selection of suitable materials, finishes, furniture, and accessories.
Space Planning
Space planning is the process of organizing interior elements to create a comfortable and functional layout. In a Barndominium, spaces must be planned meticulously, considering factors such as location, size, and purpose of the spaces. The number and types of rooms generally depend on the lifestyle of the occupants.
The design process often begins with deciding on the number of bedrooms, bathrooms, a kitchen, and a living area. Also, planning for utility spaces such as laundry rooms, storage, and garage workshops should be considered. Additional flexible spaces such as home offices or gym could be included to accommodate changing lifestyle needs. Popular floorplans for barndominiums fall on both sides of the size spectrum. People are looking for modern simple and affordable barndominiums, and another set of owners is looking for large 4-bedroom barndominiums with shops and garages.
Choice of Materials and Finishes
The selection of materials and finishes is a crucial part of the design process. They not only contribute to the aesthetics but also to the durability and sustainability of the barndominium. In a modern industrial style barndominium, materials such as metal, wood, brick, and concrete are popular choices for their raw, rugged aesthetic.
Appropriate finishes can highlight the beauty of these materials while protecting them from wear, tear, and elements. Metal finishes are commonly used for exteriors and structural elements, whereas wood finishes are typically used in interiors for warmth and comfort.
Furniture and Accessories
Furniture and accessories add character to the spaces while serving practical functions. In an industrial-designed barndominium, furniture pieces featuring materials like metal, wood, and leather blend effortlessly with the theme. Furnishings like rugs, cushions, and draperies can introduce color, pattern, and softness into the spaces.
Accessories such as light fixtures and artworks play a key role in setting the tone and enhancing the aesthetic appeal. Vintage lamps, rustic clocks, and metal wall arts are common choices for industrial settings.
Building a Modern Industrial Style Barndominium
Understanding Zoning Laws and Building Regulations
Before you start building your barndominium, it’s important to understand the local zoning laws and building regulations that may affect the project’s plan, design, and construction. The requirements differ from area to area and may include restrictions concerning setbacks, building height, building style, density, landscaping, parking, etc.
Choosing the Right Builder or Contractor
Choosing the right builder or contractor can have a significant influence on the process and the outcome of your project. The contractor’s role involves controlling the costs, ensuring quality, coordinating with various tradespeople and professionals, obtaining permits, complying with codes, scheduling, and managing the construction process.
Estimated Costs of Building a Barndominium
Defining an estimated cost for building a barndominium depends on several factors such as design, size, site conditions, materials, labor, and local market rates. Despite these variables, as per the current estimates, the cost ranges between $70-$120 per square foot for a basic to moderate level of finishes.
Construction Process
The construction process of a barndominium typically involves site development, foundation, framing, installing roof and walls, windows and doors, HVAC, plumbing, electrical, insulation, and interior finishes. During this process, unambiguous communication and coordination among the owner, contractor, professionals, and workers play a vital role in efficient execution. Using Barndominium Kits is a way to save time and money when building a barndominium.
Maintenance and Sustainability of Modern Industrial Style Barndominiums
Regular Maintenance Tips
Despite the durability of barndominiums, regular maintenance is crucial to prolong their lifespan. Inspections and minor fixes regularly will save major future repairs. Regular cleaning, checking for pests, rust, and leaks, ensuring good weatherproofing, and inspecting HVAC systems, septic systems, roofs, gutters, and plumbing fixtures are a few maintenance tasks to carry out regularly.
Energy Efficiency and Sustainability
Implementing energy-saving and sustainable practices in barndominiums will add value to the building while benefiting the environment. Designing for natural light and ventilation reduces the dependency on artificial sources. Energy-efficient appliances, LED lighting, good insulation, solar panels, and rainwater harvesting can significantly boost the barndominium’s efficiency and sustainability.
Common Challenges and Solutions
One of the common challenges in building and maintaining a barndominium involves dealing with moisture and temperature. Good insulation and weatherproofing can control these issues. Material selection plays a significant role too. Opt for materials that are resistant to local weather conditions. Other challenges may include building codes, finding skilled labor, and managing costs. Solutions often lie in careful planning, sourcing, and communication.
1. What exactly is a modern industrial-style barndominium?
A modern industrial style barndominium refers to a newly popular type of residential architecture that combines elements of a traditional barn with modern industrial design, often featuring open and adaptable floor plans, large windows, exposed ductwork, and metallic, rustic finishes.
2. How does a modern industrial-style barndominium differ from conventional housing?
Unlike conventional houses, modern industrial style barndominiums feature a unique blend of rustic and modern design elements, with larger open spaces, typically built with a steel frame, an open floor plan, and incorporate design elements such as exposed steel beams.
3. What are the benefits of living in a modern industrial-style barndominium?
Living in a modern industrial style barndominium provides benefits such as increased flexibility in designing interior spaces due to the open floor plans, superior durability because of the steel construction, and they also offer an aesthetically pleasing combination of rustic and contemporary design elements.
4. Can a modern industrial style barndominium be energy efficient?
Indeed, modern industrial style barndominiums can be highly energy efficient. The use of substantial insulation, energy efficient windows, and strategically placed skylights can cut heating and cooling costs significantly.
5. Are modern industrial style barndominiums expensive to build?
The cost of building a modern industrial style barndominium can vary significantly depending on size, location, and design choices. However, because of the construction materials used and the simplified construction process, they can often be more cost-effective than traditional housing.
6. How long does it take to build a modern industrial style barndominium?
While the time to build a modern industrial-style barndominium can vary depending on many factors such as the construction process, complexity of the design, and weather conditions, on average, it should take between six months to a year.

