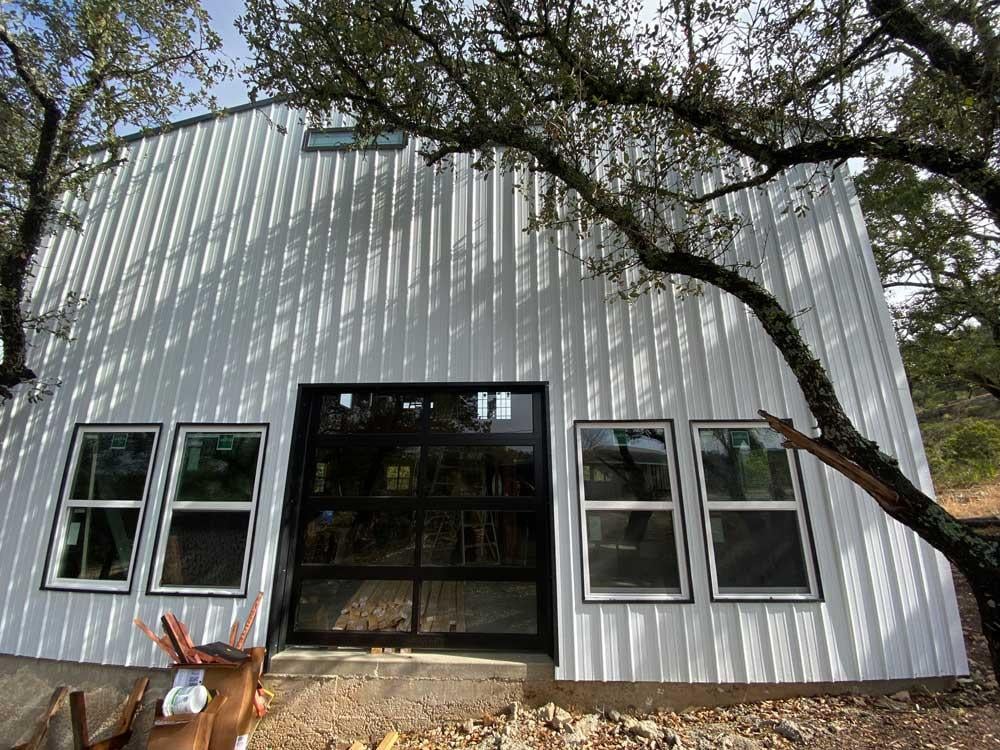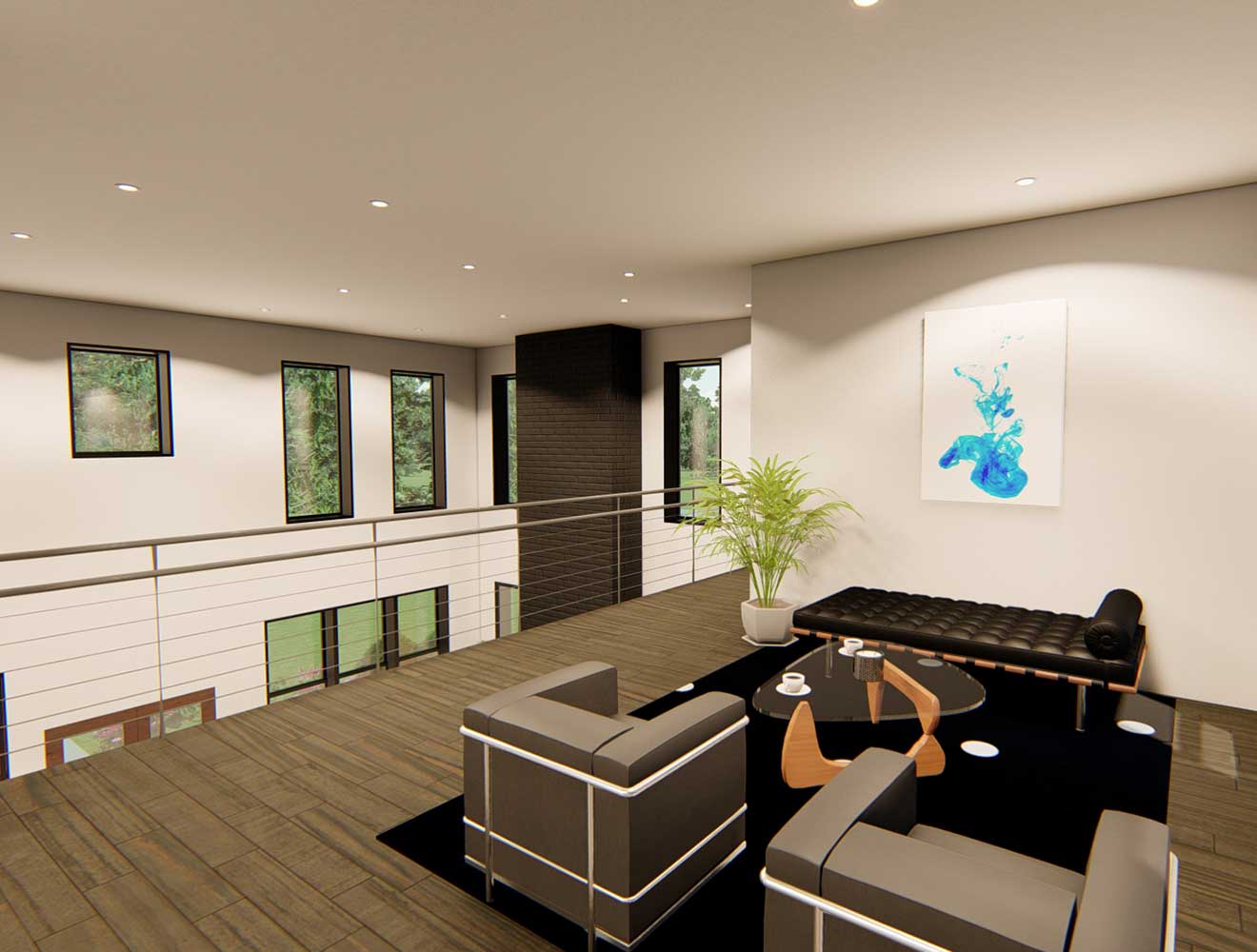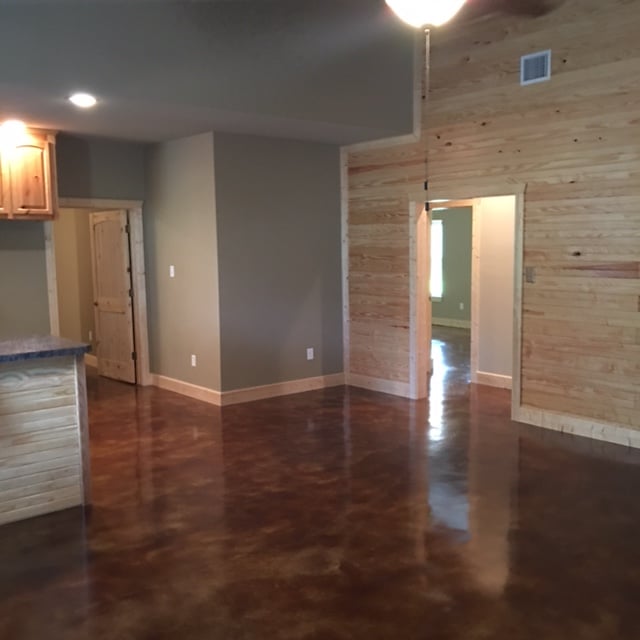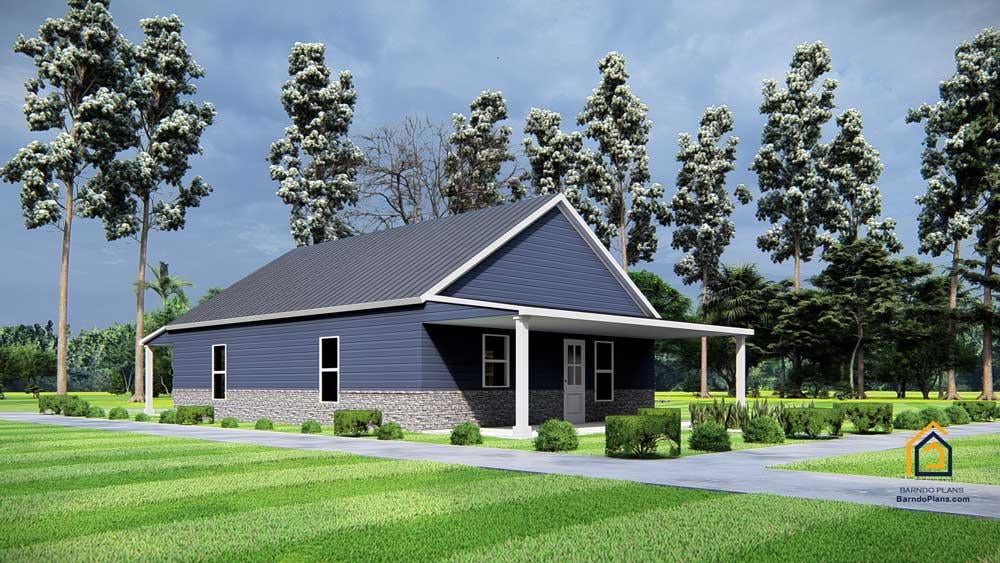
Affordable, Simple-to-Build Barndominiums: Merging Rustic Charm and Modern Comfort
Introduction: Embrace Simplicity with Barndominiums
Hello, friends! Today, we’re taking a deep dive into a unique, efficient, and affordable housing trend that’s been charming to homeowners and DIY enthusiasts – the Simple Barndominium. What is it, you ask? Imagine a traditional small pole barn structure designed from the ground up to be a cozy, liveable space with the comforts of a modern home. If you’re seeking an affordable, smaller-sized home that’s efficient and easy to build, this guide will walk you through the magic of a Simple Barndominium.
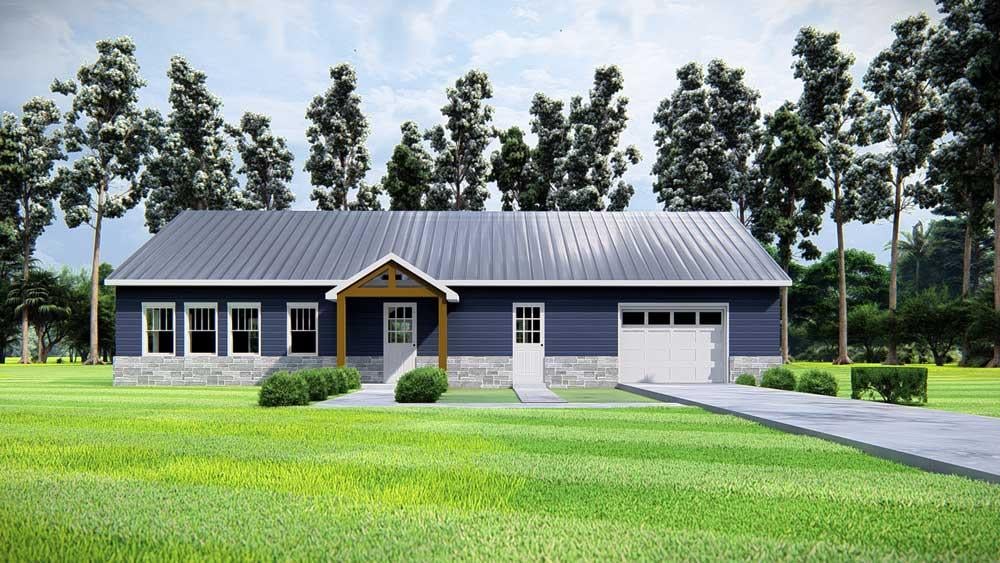
The Appeal of Simplicity: Understanding Simple Barndominiums
A Simple Barndominium represents efficiency at its best. These structures embrace a minimalist design with smaller square footage, simple roof lines, and a practical layout that eliminates wasted space, like unnecessary hallways. Typically one story, these homes usually encompass two bedrooms, two bathrooms, and a laundry room. They are under 1500 square feet, making them an ideal choice for small families, couples, or individuals who value an uncomplicated, cost-effective lifestyle. Want to see how they look? Check out our small barndo kits.
Advantages of Simple Barndominiums
Choosing a Simple Barndominium is more than just embracing an affordable home; it’s a lifestyle decision that comes with several benefits:
- Affordability: With their smaller size and simplified design, these structures offer a cost-effective home option.
- Efficiency: Using an open floor plan eliminates unnecessary space, increasing efficiency.
- Ease of construction: The simplicity of design and construction makes building these homes a straightforward process. Simple roof lines, nine-foot walls, and open ceilings.
- Energy efficiency: Their compact size, coupled with proper insulation, keeps your home warm in winter and cool in summer, saving on energy bills.
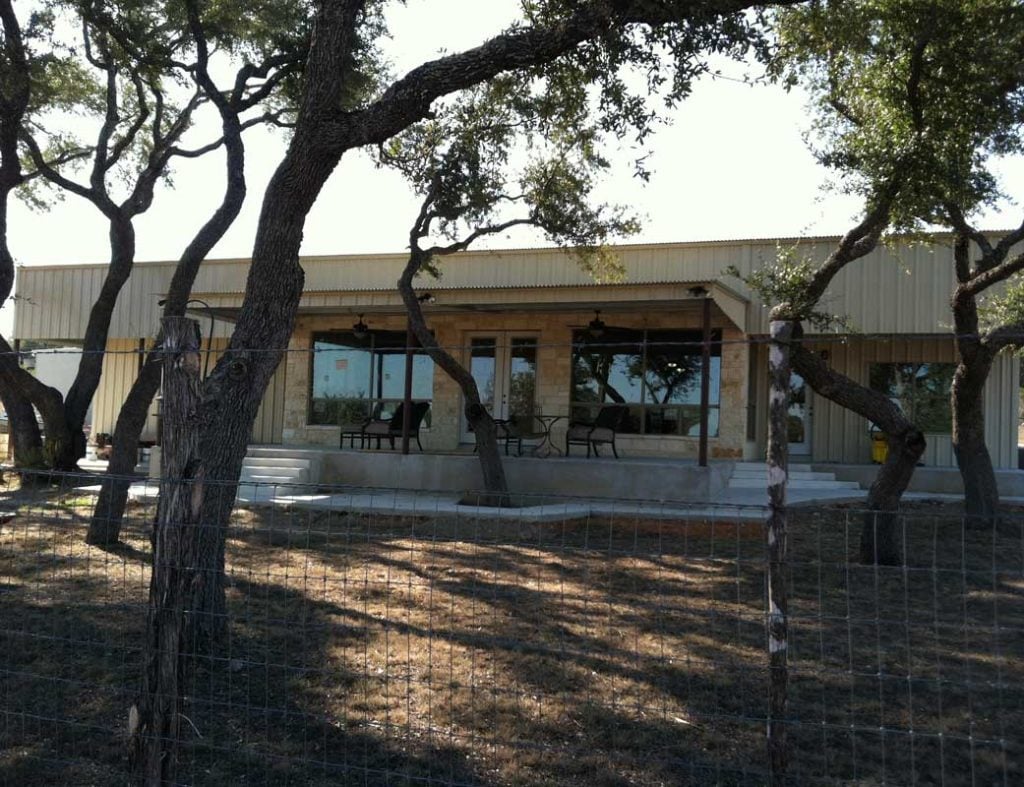
Planning Your Simple Barndominium: Building on Efficiency
Like any home construction project, building a Simple Barndominium requires thoughtful planning. Typically, these homes sport a functional, single-story layout with two bedrooms. By eliminating extra space such as hallways, the design focuses on an open floor plan that maximizes living space within a smaller square footage. And, of course, remember to account for utilities in your design.
Building a Simple Barndominium: A Streamlined Guide
Thanks to their straightforward design, building a Simple Barndominium can be broken down into the following stages:
- Sourcing Materials: Start with a customizable steel building kit tailored to your needs.
- Foundation and Framing: Lay a solid foundation, then frame your structure. Remember, we’re sticking to simple roof lines and 9-foot walls to keep things simple and affordable.
- Insulation and Interior Finishing: Effective insulation is key for energy efficiency, and interior finishing breathes life into the space.
- Installation of Utilities: This includes plumbing, electrical, and HVAC installations.
- Exterior Finishing: Wrap up your Barndominium with a durable, protective exterior finish.
Customizing Your Simple Barndominium: Function Meets Style
Even within their simplicity, Simple Barndominiums can be customized to reflect your personal style. Whether you prefer rustic, farmhouse vibes or sleek, modern aesthetics, the choice is yours.
Maintaining Your Simple Barndominium: Protecting Your Investment
While Simple Barndominiums are designed for low maintenance, regular checks, and inspections ensure all systems function optimally and the structure remains in top shape.
Living the Simple Barndominium Dream
Simple Barndominiums represent a unique fusion of simplicity, affordability, and efficiency. Whether you’re a first-time homeowner, a retiree looking to downsize, or someone simply seeking a cost-effective and practical living solution.
Barndominiums could be the answer you’ve been searching for. These homes embody the quintessential concept of “less is more,” proving that a smaller footprint doesn’t mean compromising on comfort or style.
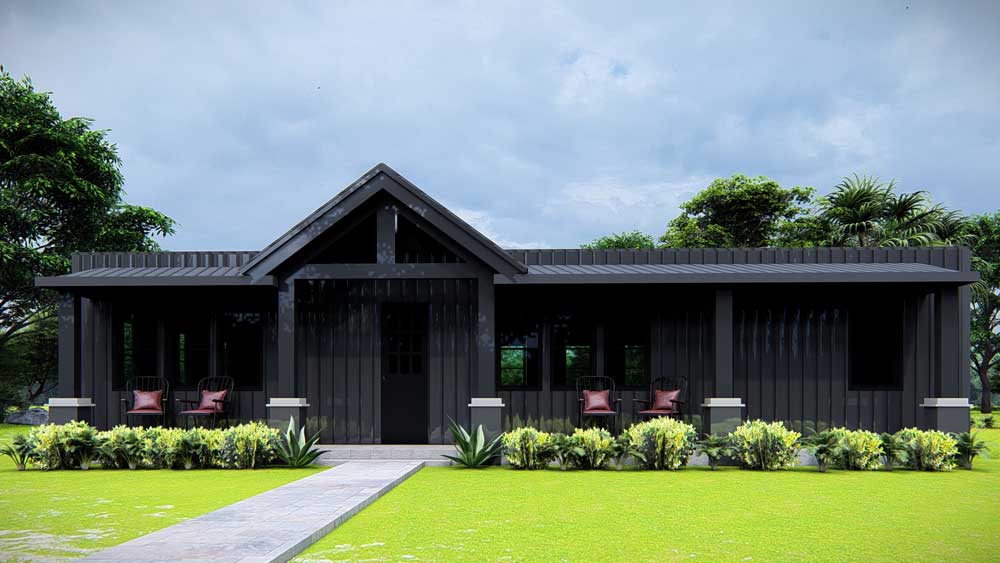
Frequently Asked Questions About Simple Barndominiums
Over the years, I’ve heard many questions about these structures. Let’s clear the air and answer some of the most frequently asked questions:
- Can I add a garage or loft to my Simple Barndominium? Absolutely. While the emphasis is on simplicity, you can customize your Barndominium based on your needs.
- Is a Simple Barndominium energy-efficient? Yes, with the proper insulation, these structures can be quite energy-efficient.
- Can I extend my Simple Barndominium in the future? Yes, one of the advantages of these homes is their flexibility for future expansion.
Final Thoughts: The Promise of Simple Barndominiums
In conclusion, Simple Barndominiums offer an enticing alternative to traditional housing options. They blend the appeal of rustic barn-like exteriors with the comfort and efficiency of modern interiors. With their affordability, smaller size, energy efficiency, and easy-to-build nature, these homes offer a promising choice for many individuals and families. Here’s to living the Simple Barndominium dream!

