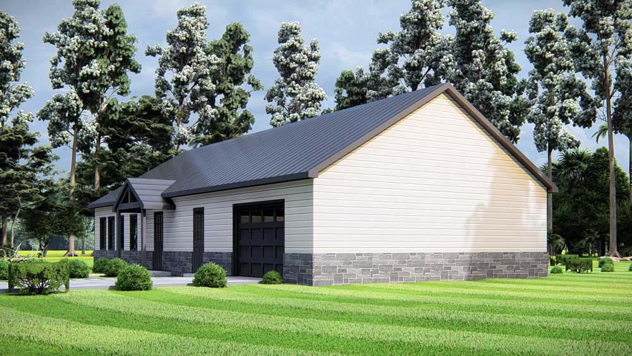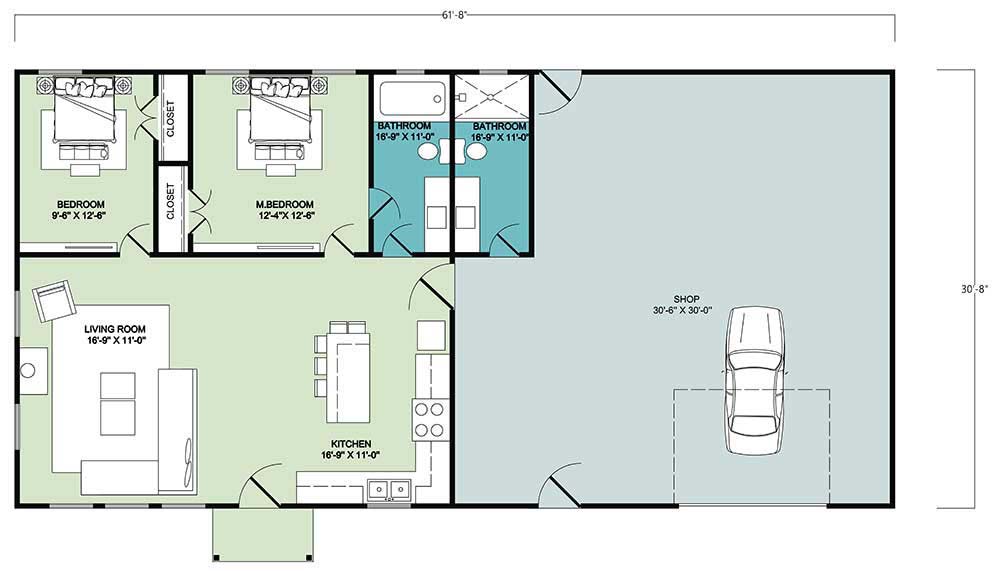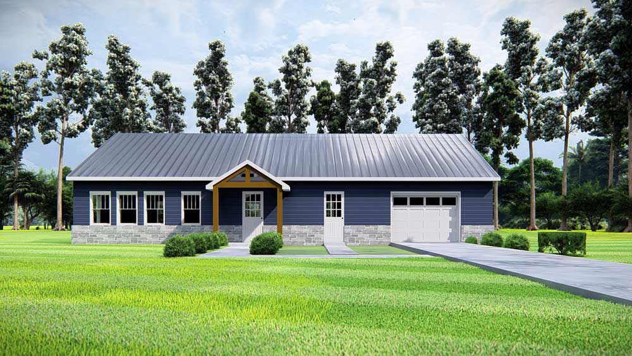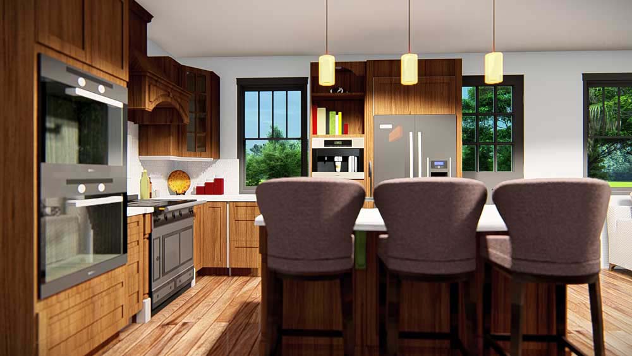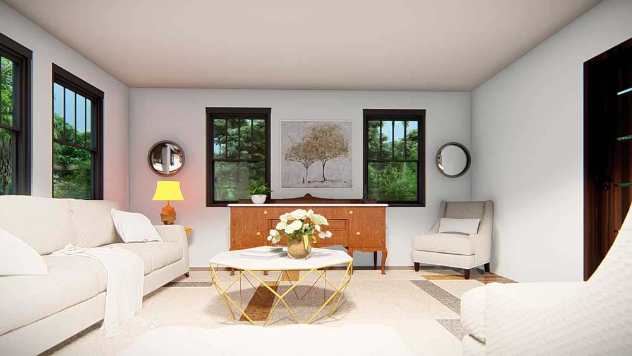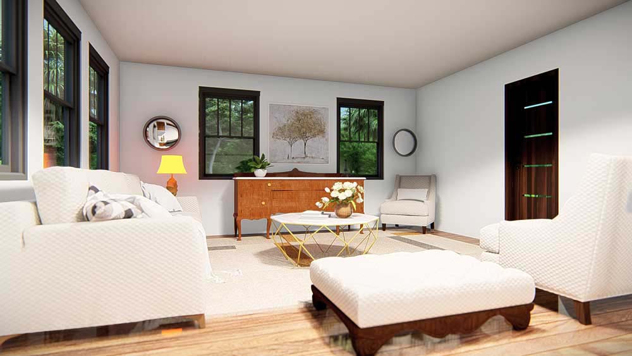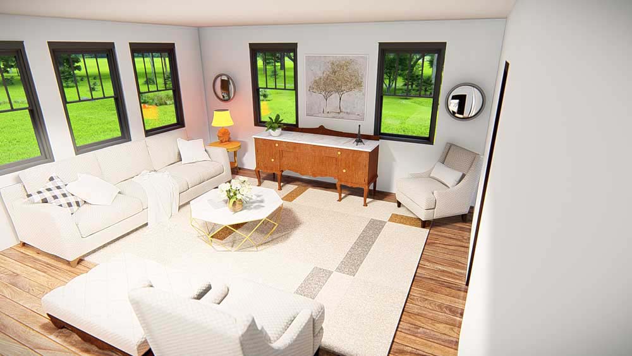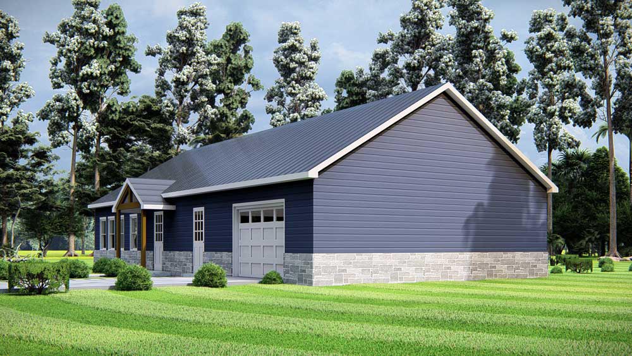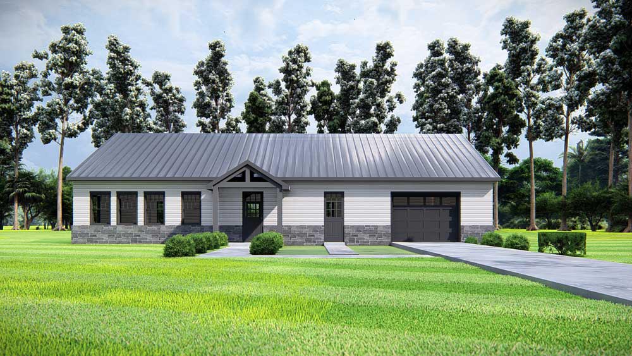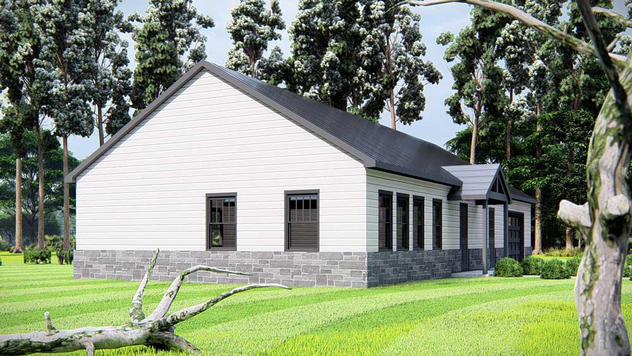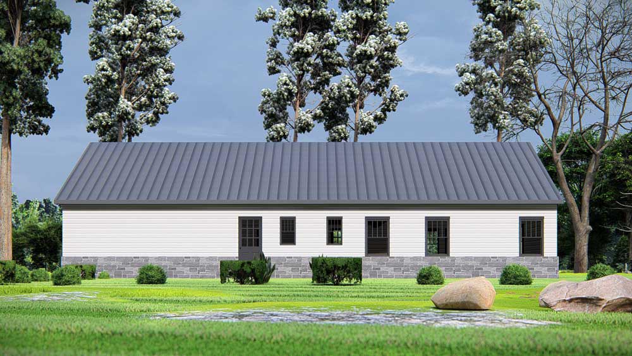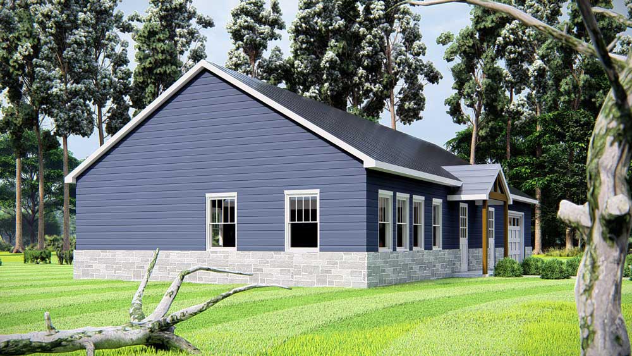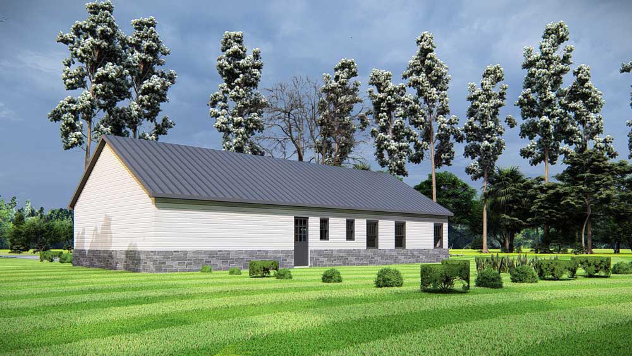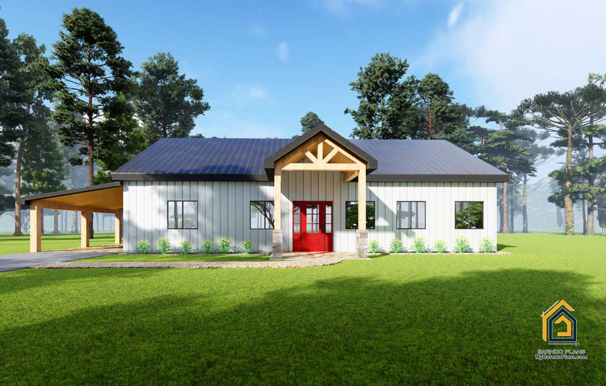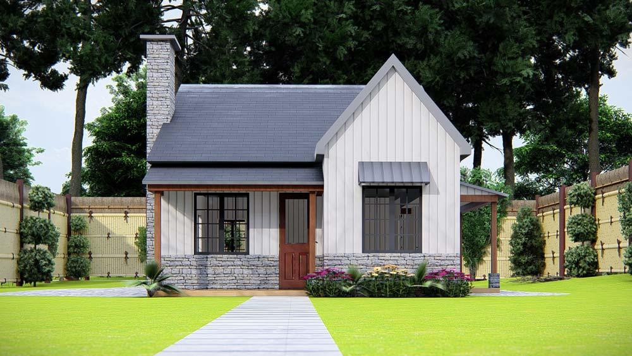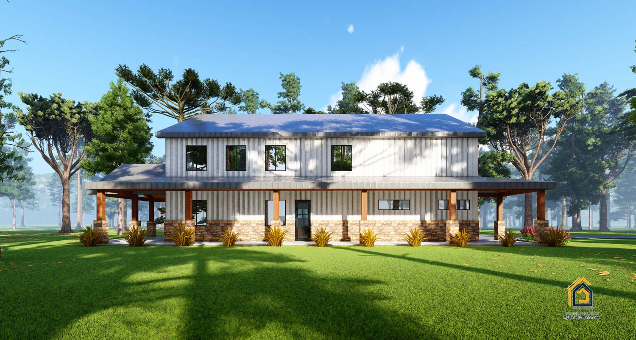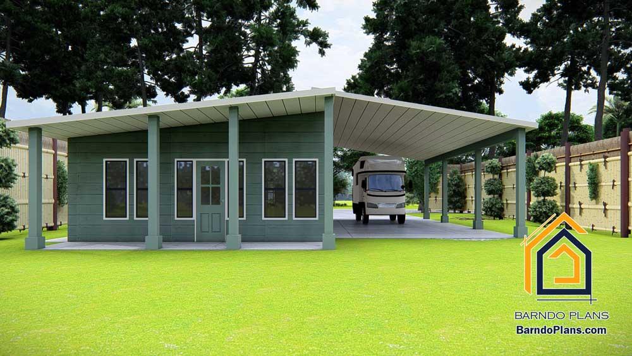Ask a Question
The Cowboy Barndominium Floor Plan "Small & Simple"
This small and simple floor plan has a large shop (800+ Sq Ft) and 921 square feet of living space. The barndominium shop has a full bathroom, its own entry door and a full-size garage door. Rugged and simple. The barndominium can be built anywhere in the USA; some small structural changes will be made for high snow areas.
This home plan can be modified to meet your needs. You can erect the steel building anywhere in the lower 48.
- Floor Plan Price: $750
- The Steel Kit Price: $28,636.
-
STORIES
 1
1 -
BED
 2
2
-
BATH
 2
2
-
½ BATH
 0
0
-
GARGS
 2
2
-
SQ FT
 921
921
-
WIDTH
 30-8
30-8
-
DEPTH
 61-8
61-8
The Cowboy 921 Sq Foot Barndominium with a Large Garage Shop
This simple and small barndominium has 2 bedrooms with a large shop is designed with one full bath inside and one full bath in the shop. Great for your retreat, where the cowboys and cowgirls in the family need a place to clean up before coming into the home. Great for hunting cabins, small retreats, and places where a cowboy wants to get away. Under 1,000 square feet with a very livable floor plan. Live large in a small home.
The small barndominium lives larger than its under 1,000 square foot size would indicate. The open floor plan is perfect for hanging out before retiring to one of the two private bedrooms.
This plan has a pre-fab steel kit that includes all the steel for the structure, roof, and siding. See the BarndoPlans.com Kits Page for details.
Barndo Master Bedroom
The master bedroom is meant to be functional, with a closet and direct access to the main bathroom.
Barndo Living Space
This small barndominium floorplan boasts a clever design that maximizes its 921 sq ft space. Upon entering through the front door, you’ll be greeted with a nice open floor plan, perfect for daily activities and family get-togethers.
Refuge Barndo Kitchen
The barndo kitchen has been designed to be highly functional, featuring a spacious countertop that can accommodate dining or hanging out.
The Garage
The shop garage combination has its own bathroom and a door in addition to the garage door. The shop area is perfect for storing everything you need for your home away from home.
Related products
- 1STORIES
- 3BED
- 2BATH
- 2 GARGS
- 1600SQ.FT
- 81.50 WIDTH
- 37 DEPTH
- 1STORIES
- 2BED
- 2BATH
- 885SQ.FT
- 20 WIDTH
- 38 DEPTH
- 2STORIES
- 3BED
- 3BATH
- 2 GARGS
- 2044SQ.FT
- 60 WIDTH
- 40 DEPTH
- 1STORIES
- 1BED
- 2BATH
- 993SQ.FT
- 44 WIDTH
- 44 DEPTH









