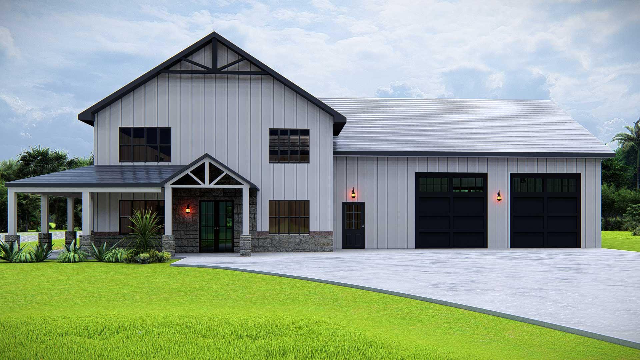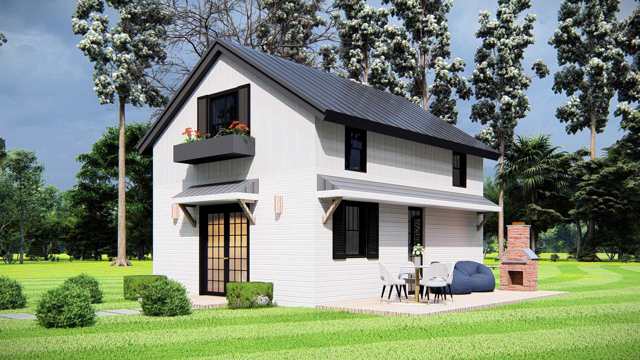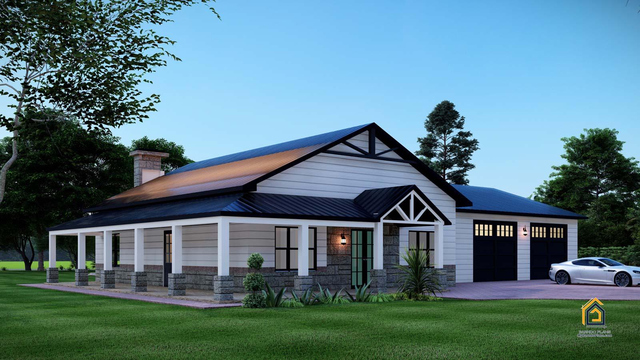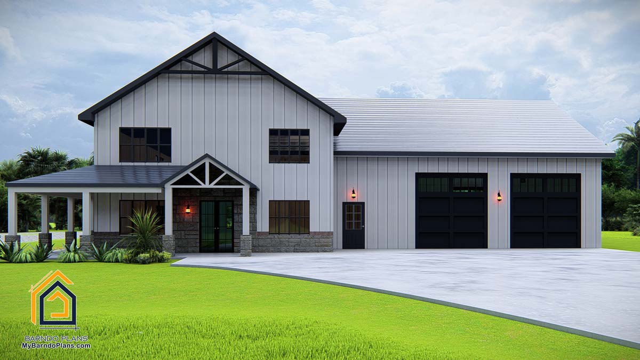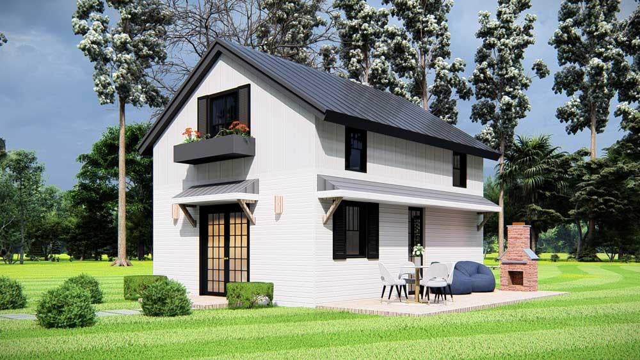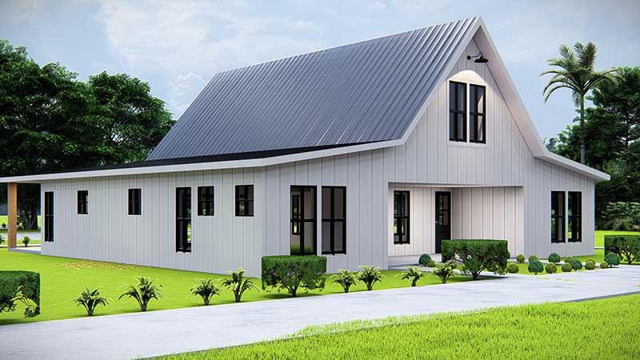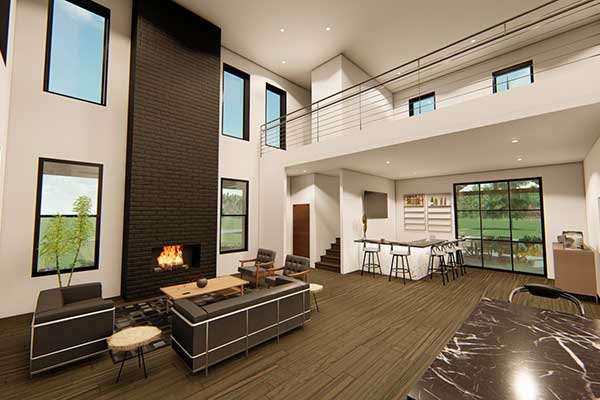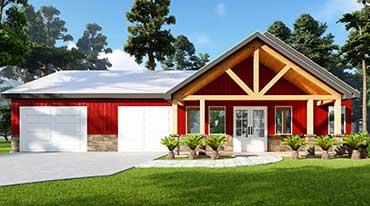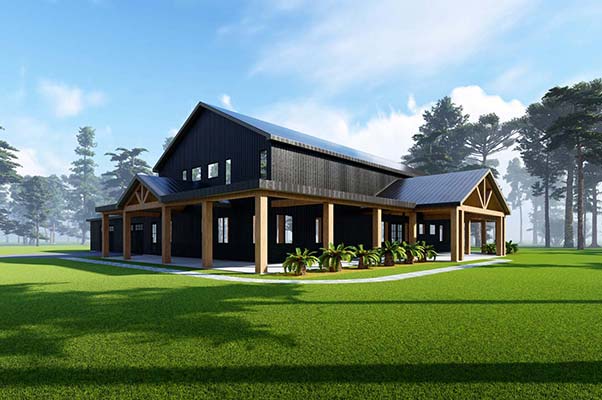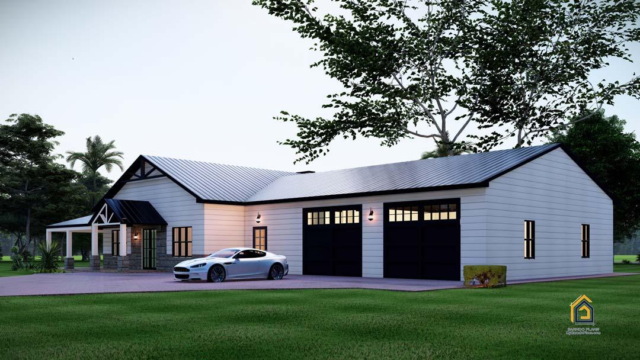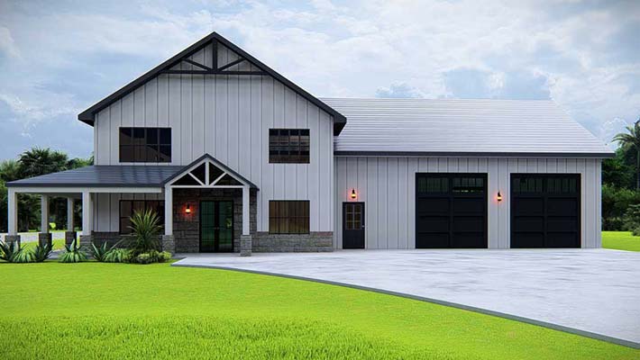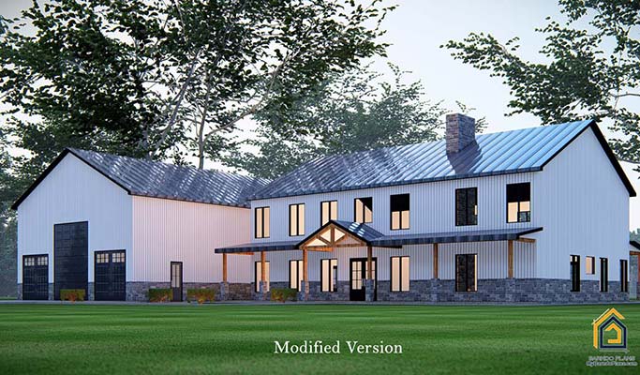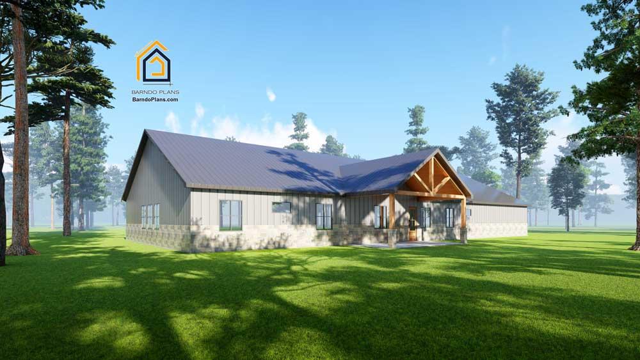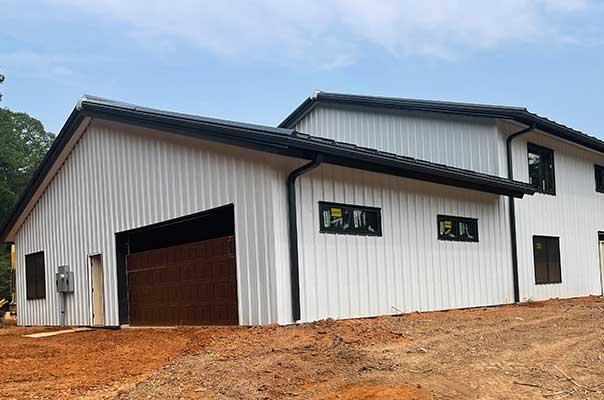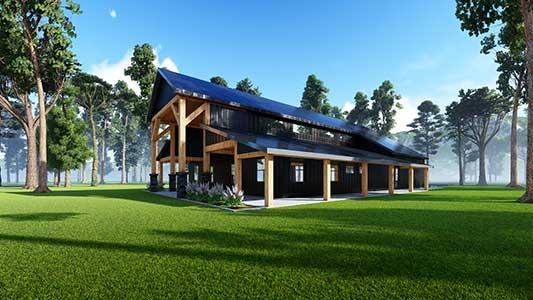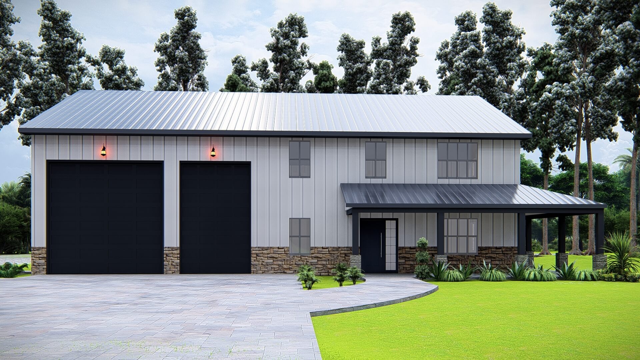Welcome To My Barndo Plans Website
What Makes Our Barndominium Floor Plans Unique?
These are not your average barndominium plans. We specialize in unique floor plans and elevations designed with open living spaces in mind. We don't typically use gambrel roofs in our pole barn designs. MyBarndoPlans.com is owned and operated by Home Plans, LLC and is a Texas company based in the DFW. Our Barndo Plans feature drawings perfect for your dream home, hunting cabin, starter home, or horse ranch at an affordable price.
Why we started a site to sell Barndominiums. We have in-house architects that design affordable homes and steel kits for barndominiums for customers around the country and this website is a great place to show off their work and share our affordable home plans with more people. Home prices in the US are out of control and we are committed to finding more affordable ways to build great homes. We offer Red Iron barndominium steel kits and Cold Formed Steel home kits. These kits are a great way to keep the cost of building a home in check.
Barndominium House Plans, ADUs and small affordable homes are all we design and sell. The living spaces in our barndominium plans are open and feel like any other open home plan. MyBarndoPlans.com often incorporates media rooms, lofts, and home offices into our plans as well as large shops and garages.
Building a home should be a fun experience, and building a bran-style home should be both fun and affordable.
CUSTOMIZE BARNDO PLANS
We offer barndominium design services. If you don't see a floor plan you like or if you want to modify a plan, we are happy to help.
WIDE VARIETY OF PLANS
MyBarndoPlans.com offers a wide variety of floor plans from 800 sq ft to 5,000 sq ft. We can create barndominium house plans based on your specifications.
EXPERIENCED DESIGNERS
We have architects and interior designers involved in your project to ensure you get the best barndo home plans on the market.

