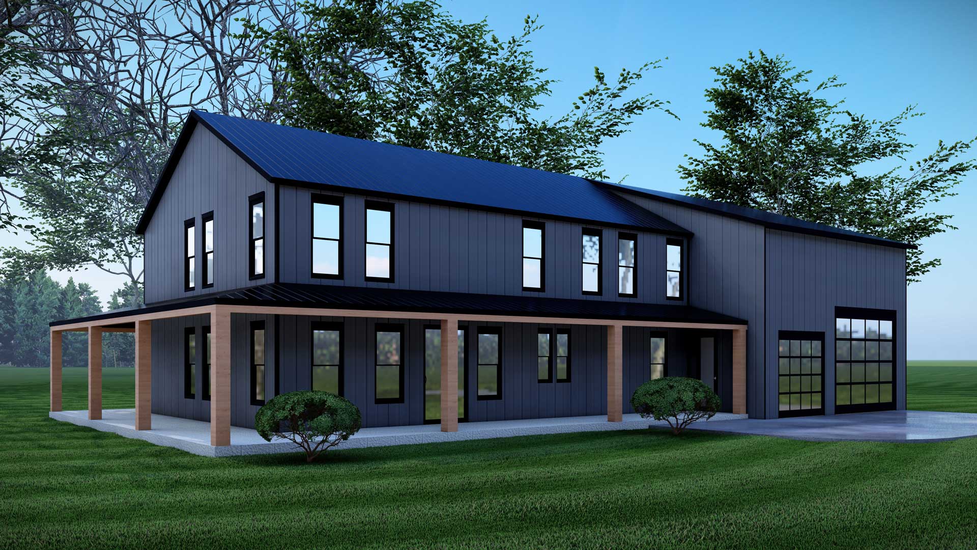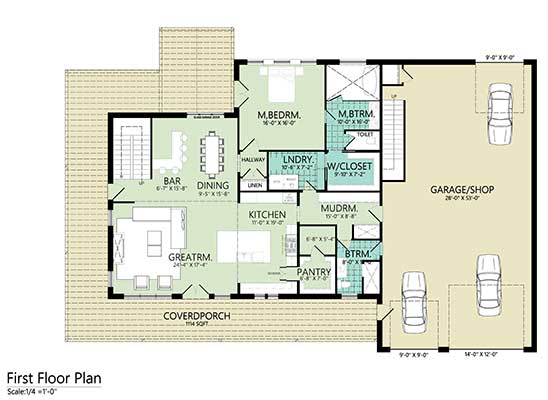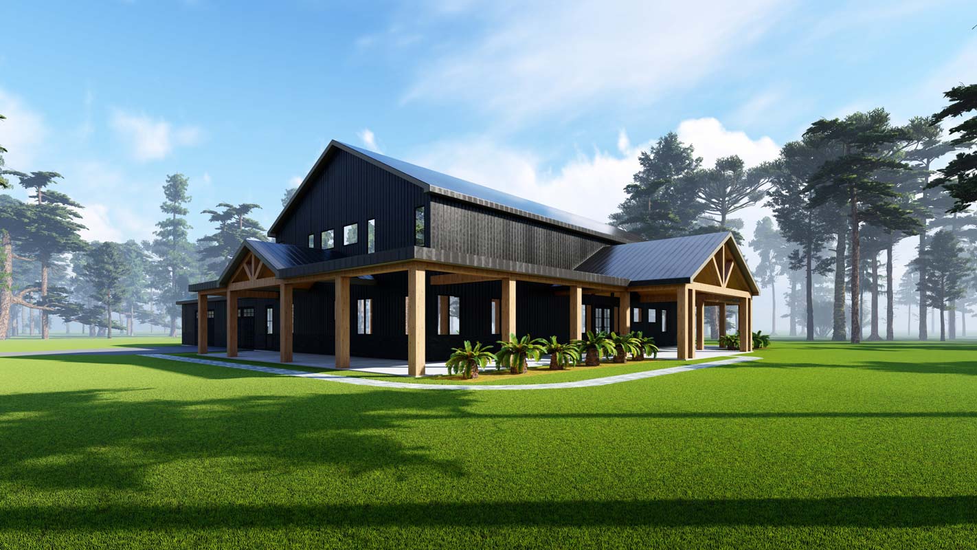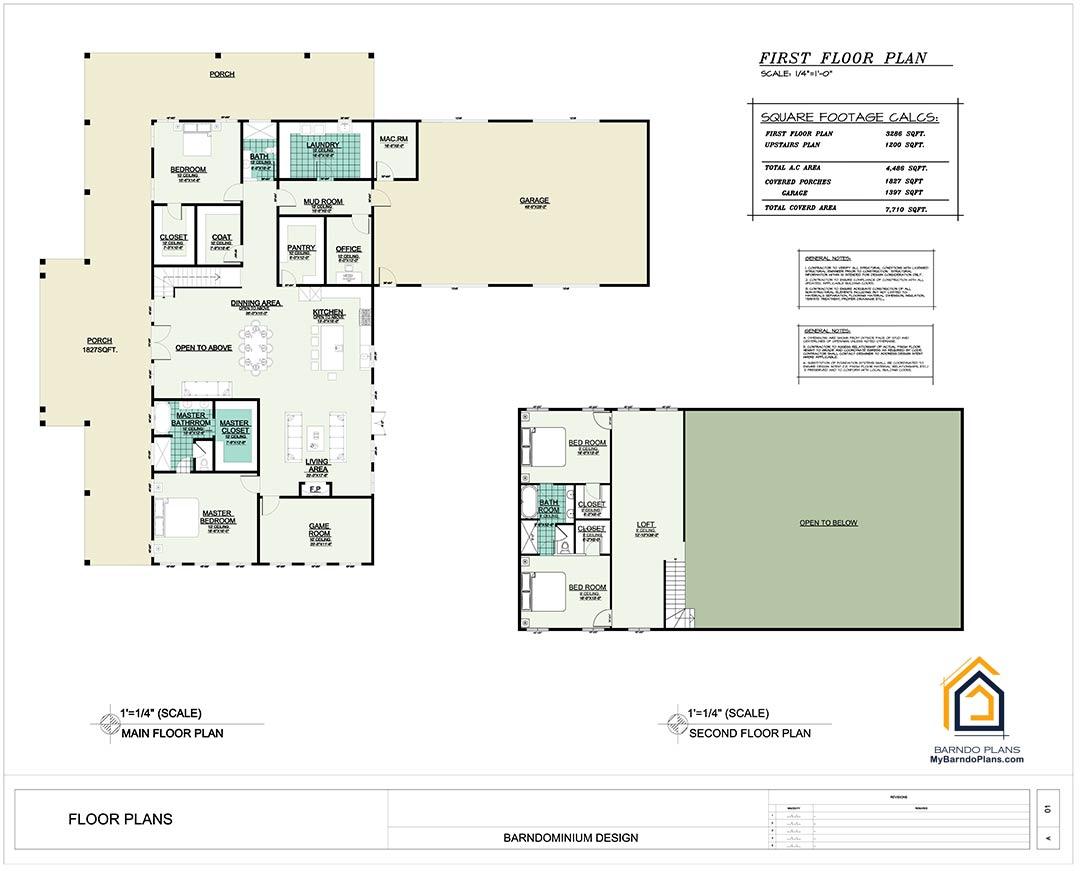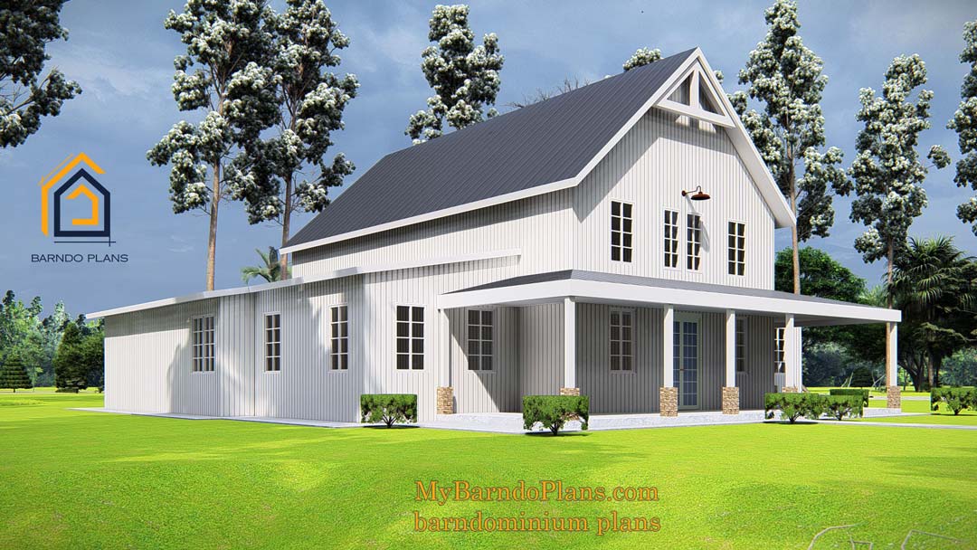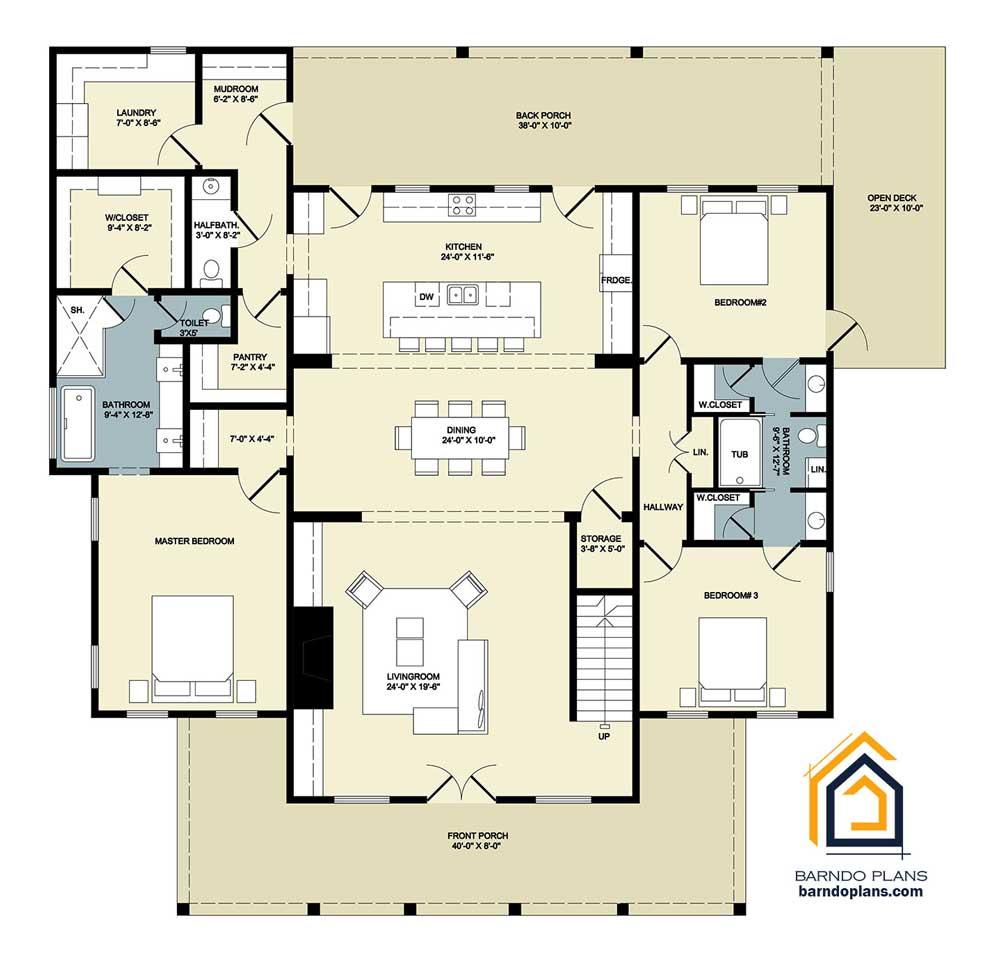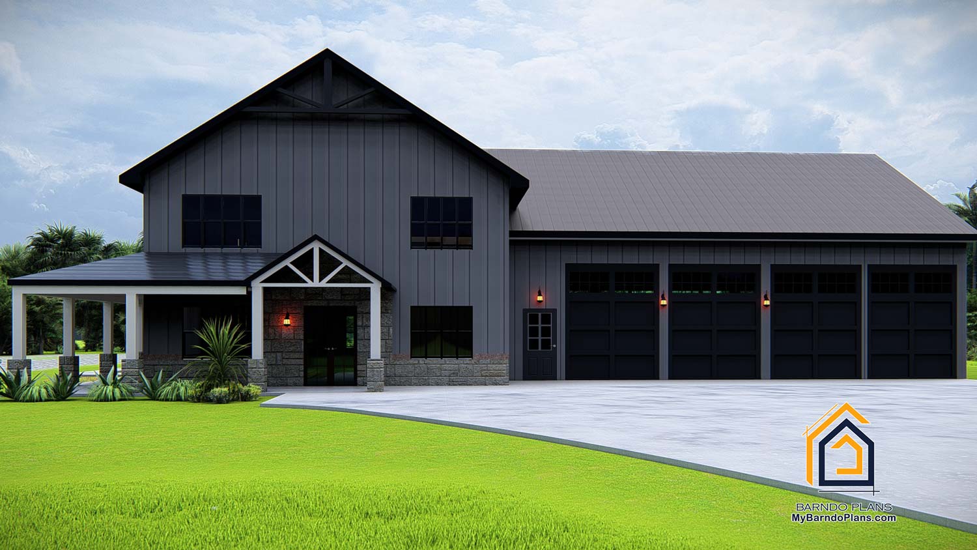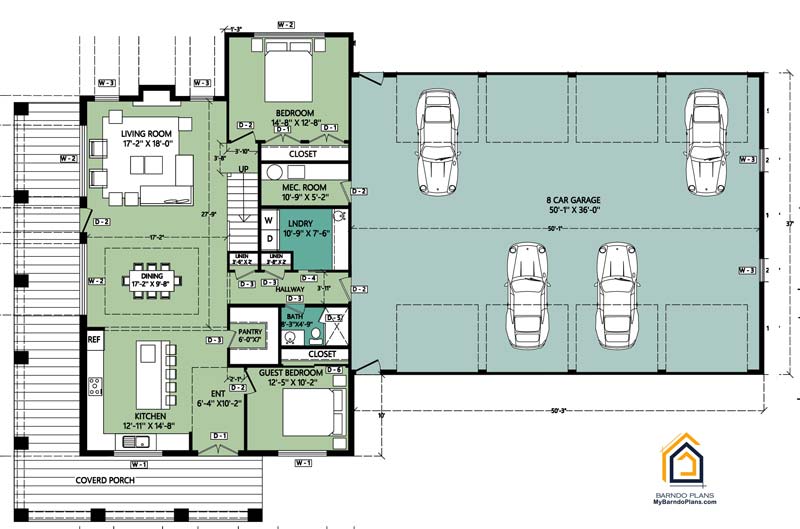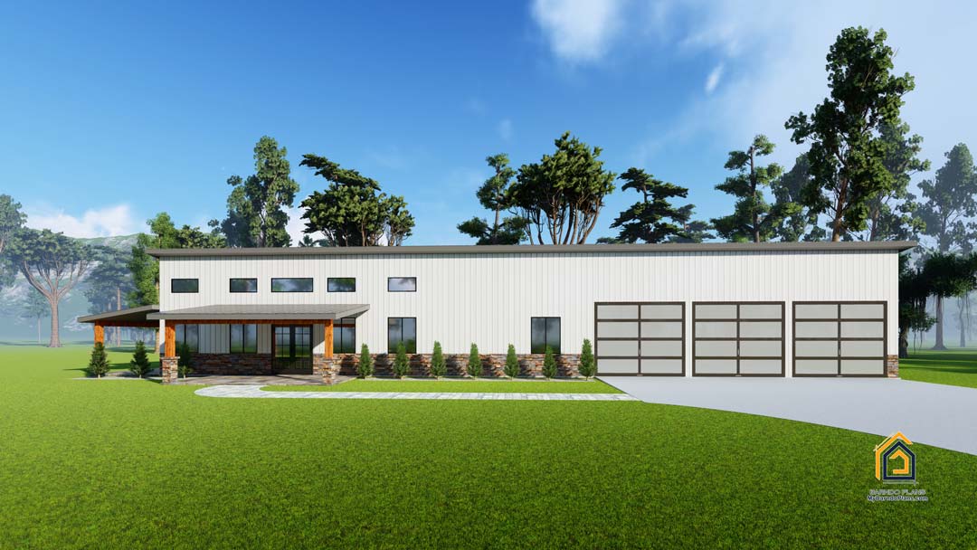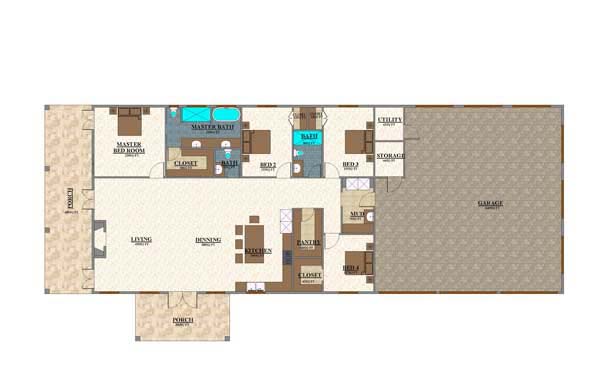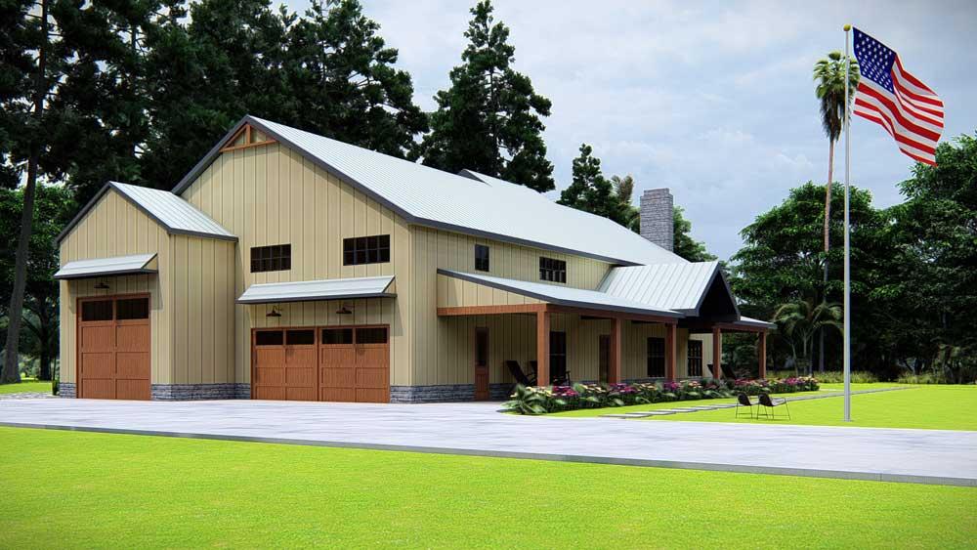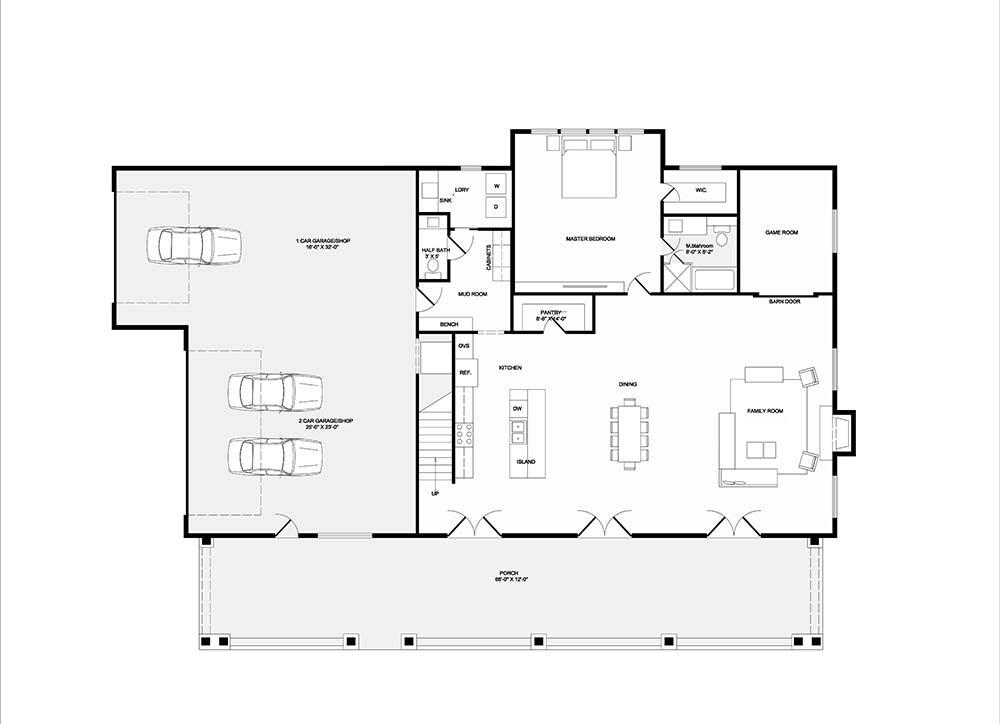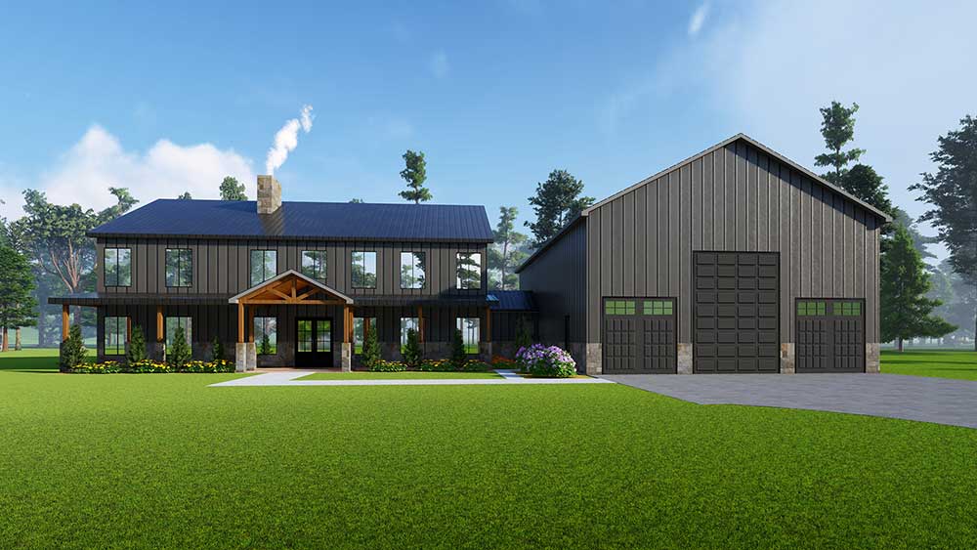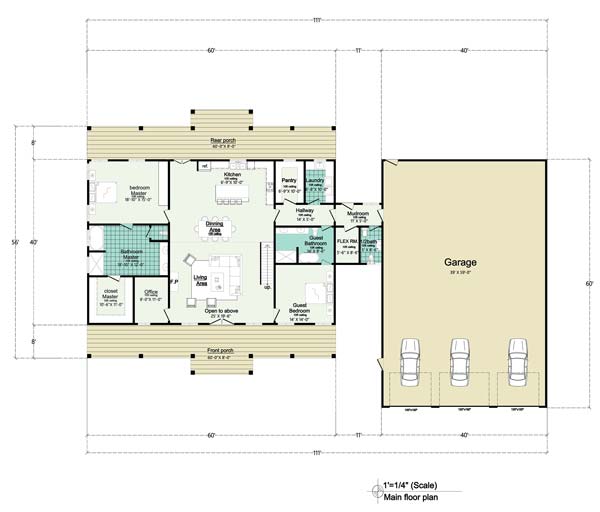Four Bedroom Floor Plans
Ready to build architectural plans for 4-BR Barndominiums. These larger floor plans come with bigger shops and room to park all of your toys indoors. Interior renderings are added daily.
MyBarndoPlans.com has one simple four-bedroom barndo plan that is easy to build and modern in style. A simple barn home with 4BR in a more rustic design is coming soon.
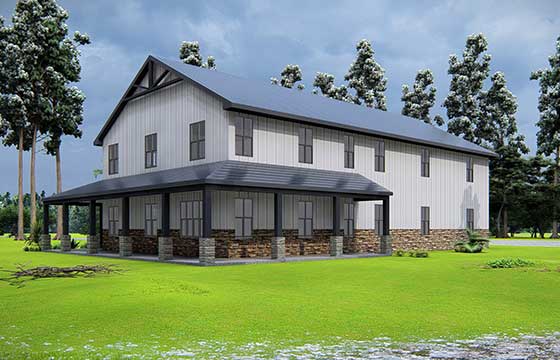
The Best Barndominium Floor Plans for Sale on The Web
Buy your floor plans from a company that has experience manufacturing steel buildings and erecting barndominiums. We only sell floor plans that we would build, and all of our plans are available as steel building kits.

