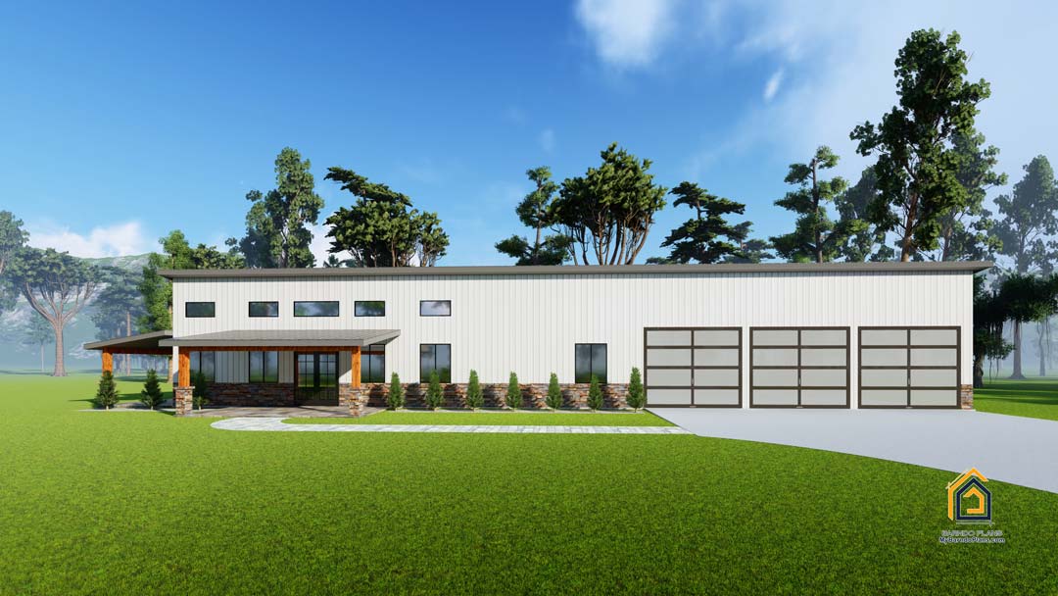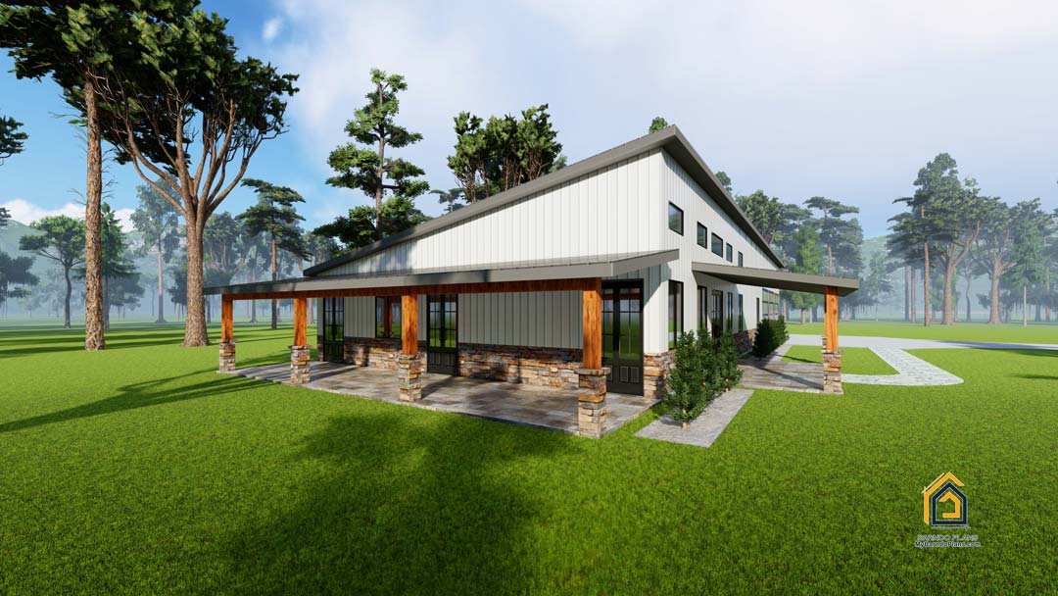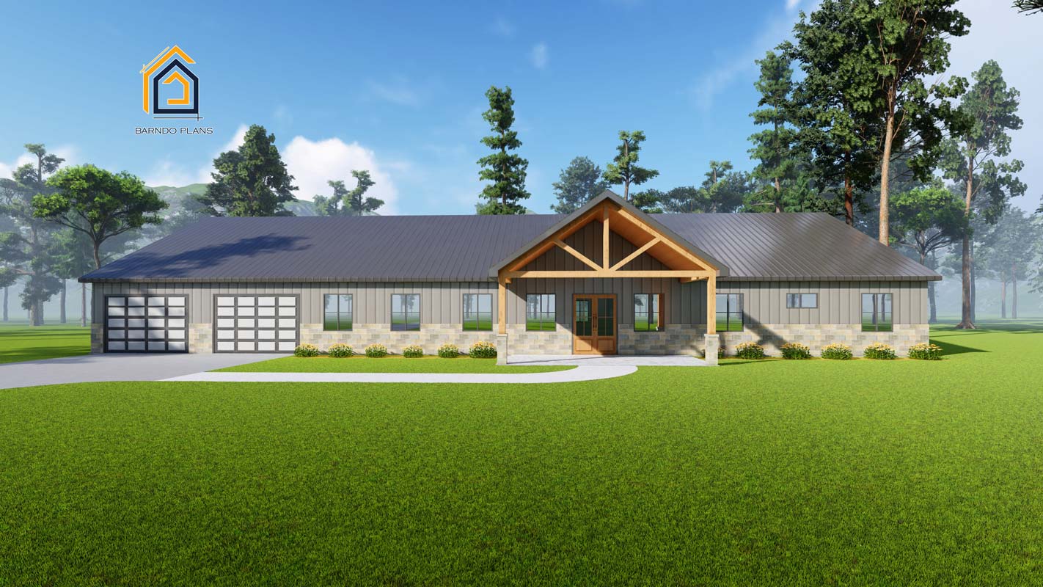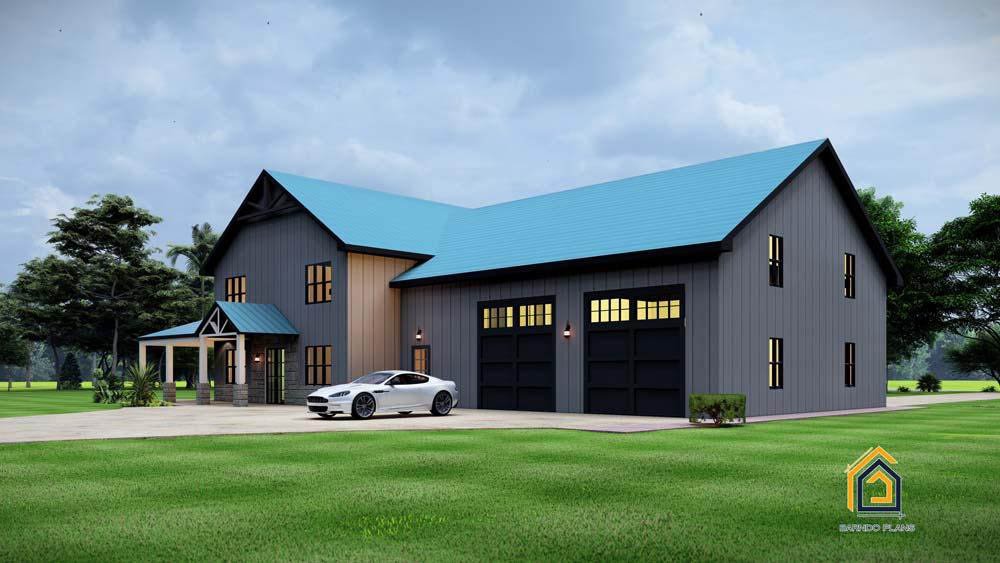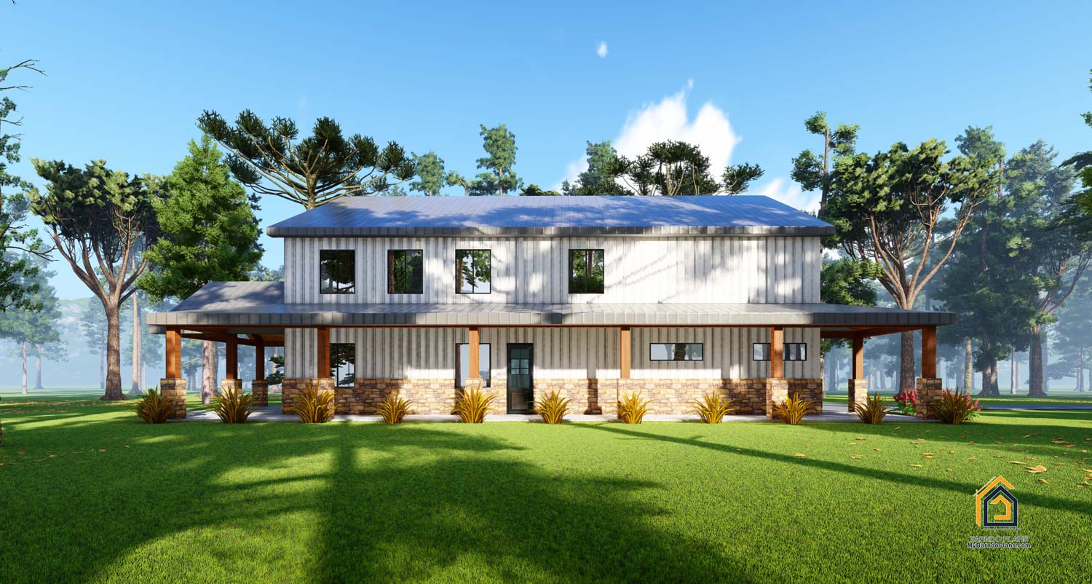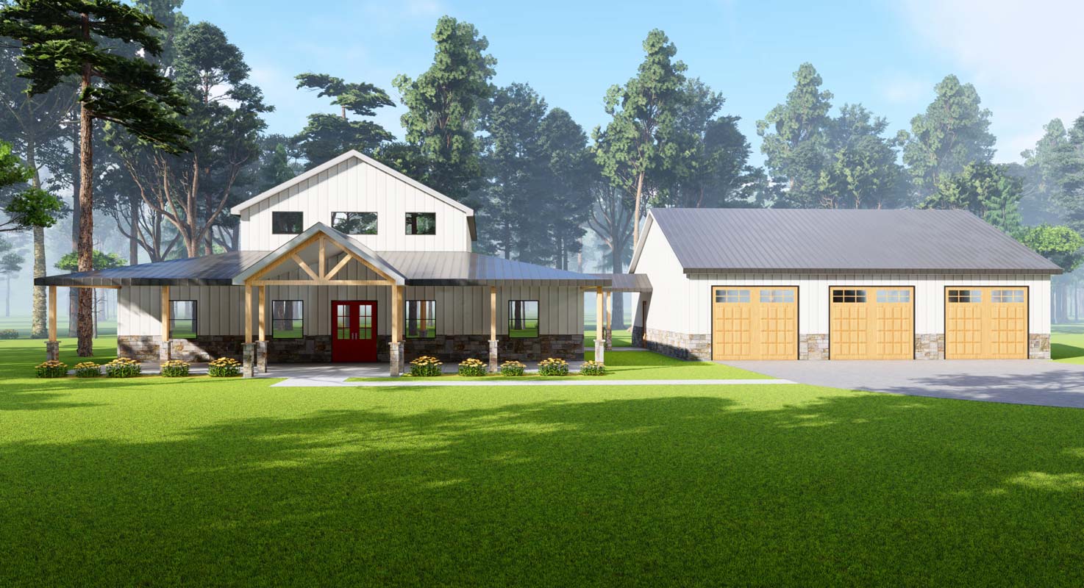Ask a Question
4 Bedroom Barndominium Floor Plan The Arcadia
Four-bedroom barndominium with 2.5 baths and an oversized 3-car garage and shop, all in a single-story modern floor plan. The barndominium can be built anywhere in the USA; some small structural changes will be made for high snow areas.
This home plan can be modified to meet your needs. You can build this anywhere in the lower 48 states where local regulations allow.
- Barndominium Plan Price: $950
- The Steel Kit Price: $49,600.
-
STORIES
 1
1 -
BED
 4
4
-
BATH
 2
2
-
½ BATH
 1
1
-
GARGS
 3
3
-
SQ FT
 2395
2395
-
WIDTH
 100
100
-
DEPTH
 40
40
2,395 SF BARNDOMINIUM FLOOR PLAN 4 Bedroom, 2 Full Baths, + 1/2 Bath Open Floor Plan
As we approach the 4 bedroom open floor plan barndominium, we’re greeted by an exterior that artfully merges functionality and sophistication. The structure, made from sturdy steel framing, boasts a sleek modern design with the rugged, rural aesthetic of a barn.
The Steel Barndominium Kit to build this building is $49,600
The focal point of the exterior is undoubtedly the unique modern design, but the expansive covered porch near the living area can’t be overlooked. The covered porch invites relaxation with ample space for all-weather seating and strategically placed outdoor lighting that creates a warm ambiance during the evening. The porch can be built to seamlessly integrate with the main building, extending the home’s living space into the outdoors.
Upon entering the 2,395-square-foot home, we’re greeted by an open floor plan that marries comfort with a sense of endless space. The high, vaulted ceilings add to the grandeur, while polished concrete floors underfoot offer a chic yet practical touch. The living area, dining room, and kitchen blend into one harmonious space, making the home an ideal setting for gatherings and casual family dinners.
This barndominium is a remarkable example of how barn-style living can be both upscale and comfortable, offering a distinctive take on modern rural living. It truly encapsulates the essence of a refined, contemporary lifestyle within a rustic country setting.
This Barndominium could easily be converted into a shop / showroom for a modern office showroom combination.
Barndominium Main Living Quarters
The high ceilings on the front of the home accentuate an Open Floor Plan where you can gaze from the kitchen into the living area. The floor plan is designed so that the living area, dining room, and kitchen blend into one harmonious space, making the home an ideal setting for gatherings and casual family dinners.
Master Bedroom
The home offers four bedrooms, each embodying a unique blend of modern design and country charm. The large windows allow for natural light to spill in and give the home an expansive feel. The master suite will feel like a retreat featuring a luxurious en-suite bathroom that is big enough to be equipped with a soaking tub, walk-in shower, and dual vanities.
The Kitchen in Your Barndo
The kitchen should feature high-end stainless steel appliances and a large island that can double as a breakfast bar. Our barndo designer believes that Quartz countertops will provide a sharp contrast against the minimalist cabinetry, with both elements enhancing the modern style of the barndominium.
The Garage & Shop
Not to be overlooked is the spacious garage and shop space, which can house multiple vehicles or function as a workshop for various crafts and hobbies. The interior is illuminated by LED lights, offering an optimal workspace. The garage’s design ensures that this area is not just a practical addition but also an extension of the home’s stylish character.
Red Iron Steel Kit $49,600
The steel barndominium kit comes with all metal for the main steel structure, roof, siding, and roof material for porches.
Wood posts and wood rafters are not included. Windows and doors are not included.
Related products
- 1STORIES
- 5+BED
- 3BATH
- 1 ½ BATH
- 2 GARGS
- 4000SQ.FT
- 110 WIDTH
- 50 DEPTH
- 2STORIES
- 3BED
- 2BATH
- 2 ½ BATH
- 3 GARGS
- 2728SQ.FT
- 72 WIDTH
- 50 DEPTH
- 2STORIES
- 3BED
- 3BATH
- 2 GARGS
- 2044SQ.FT
- 60 WIDTH
- 40 DEPTH
- 2STORIES
- 3BED
- 3BATH
- 1 ½ BATH
- 3 GARGS
- 3000SQ.FT
- 130 WIDTH
- 71 DEPTH









