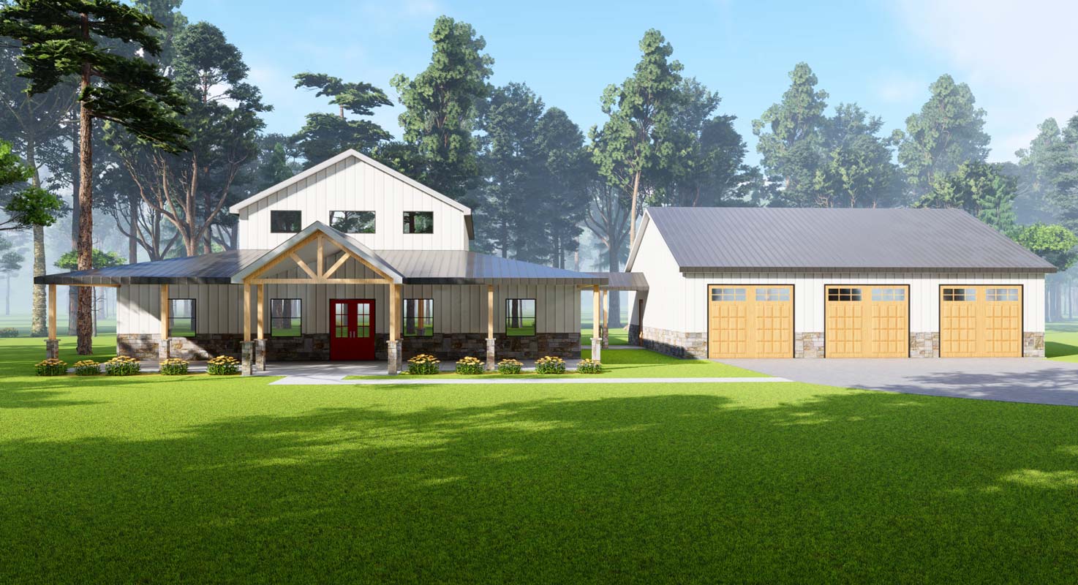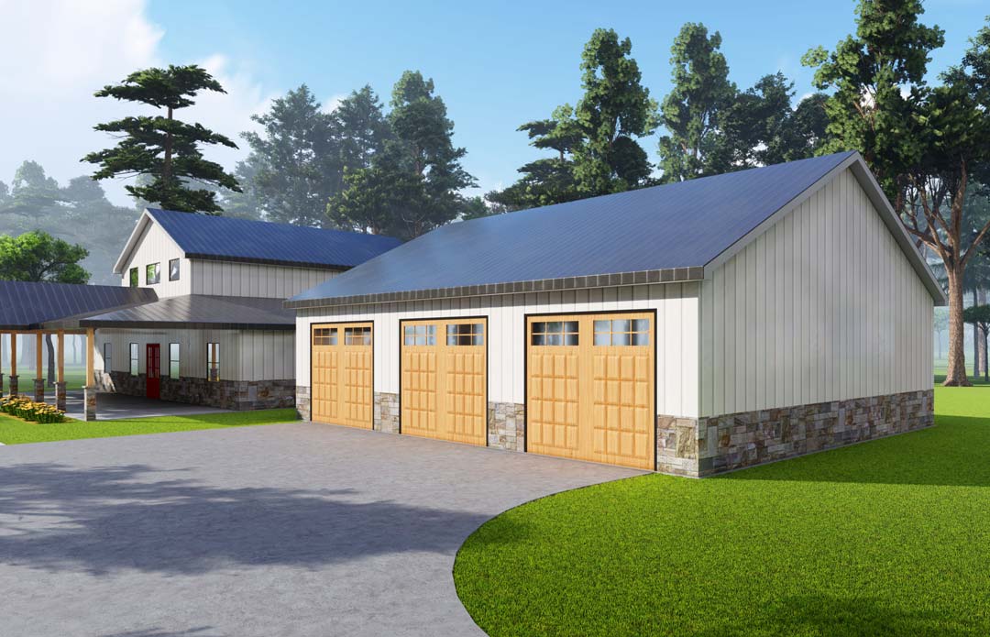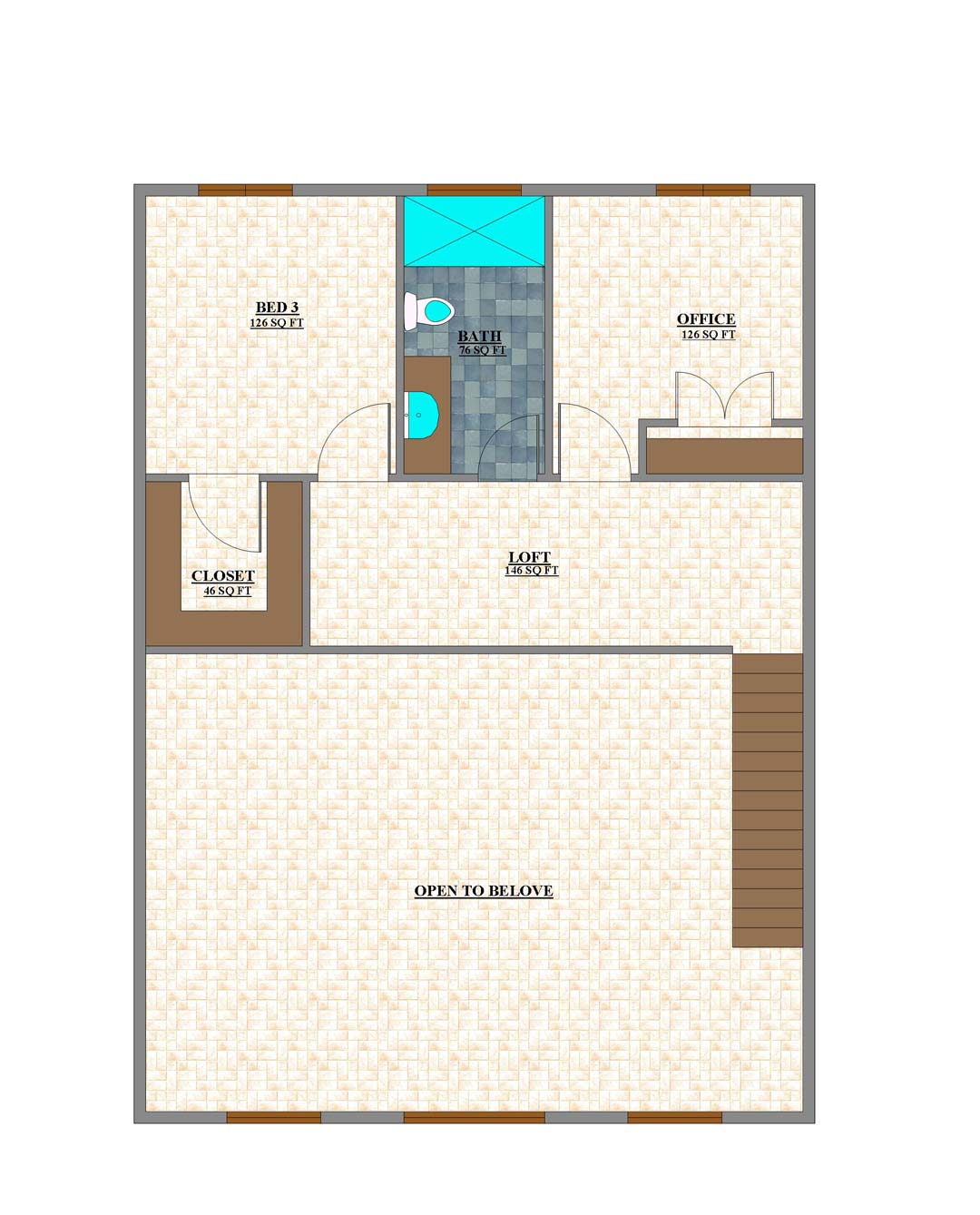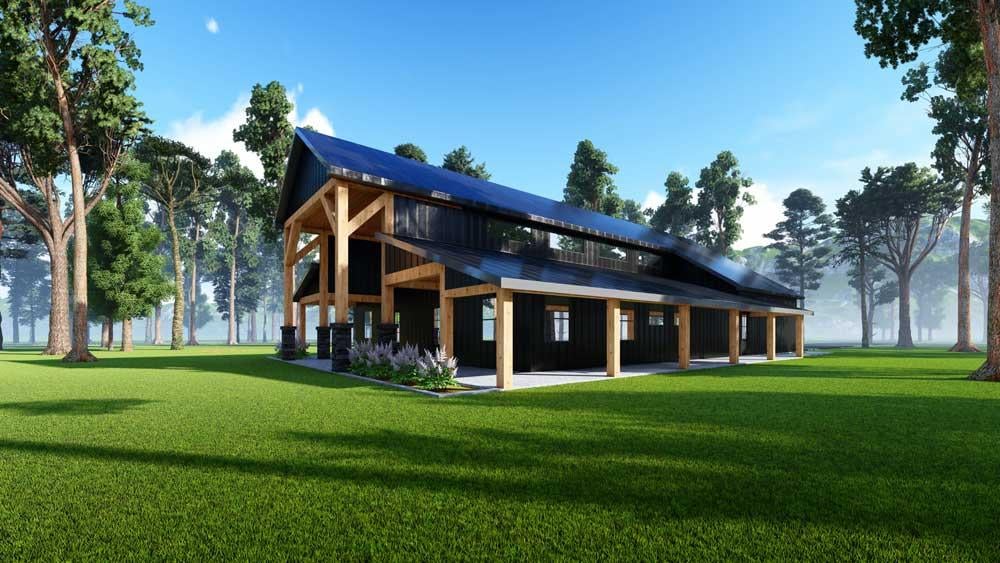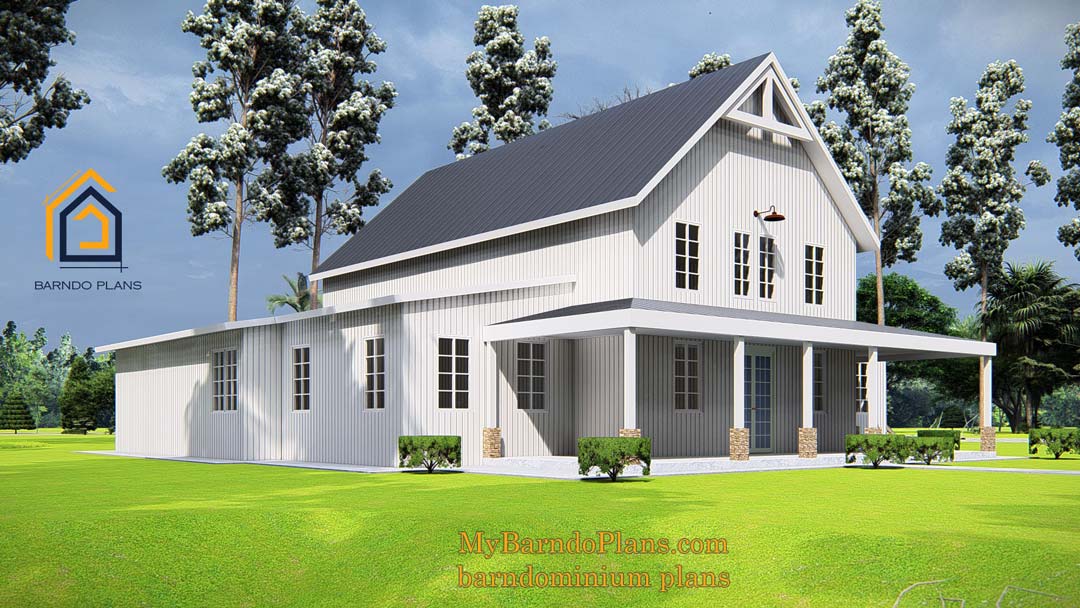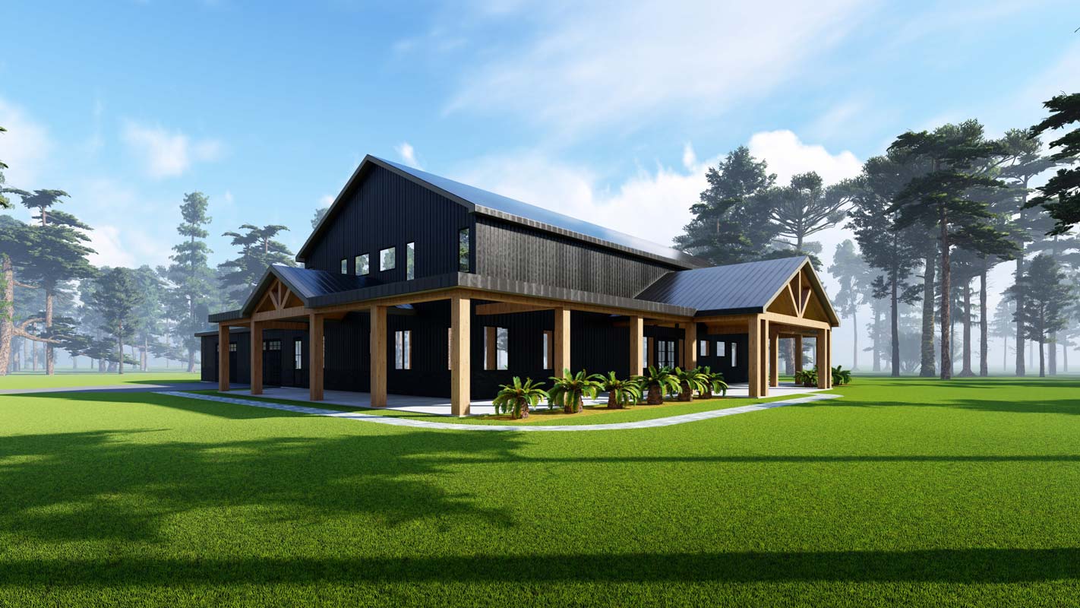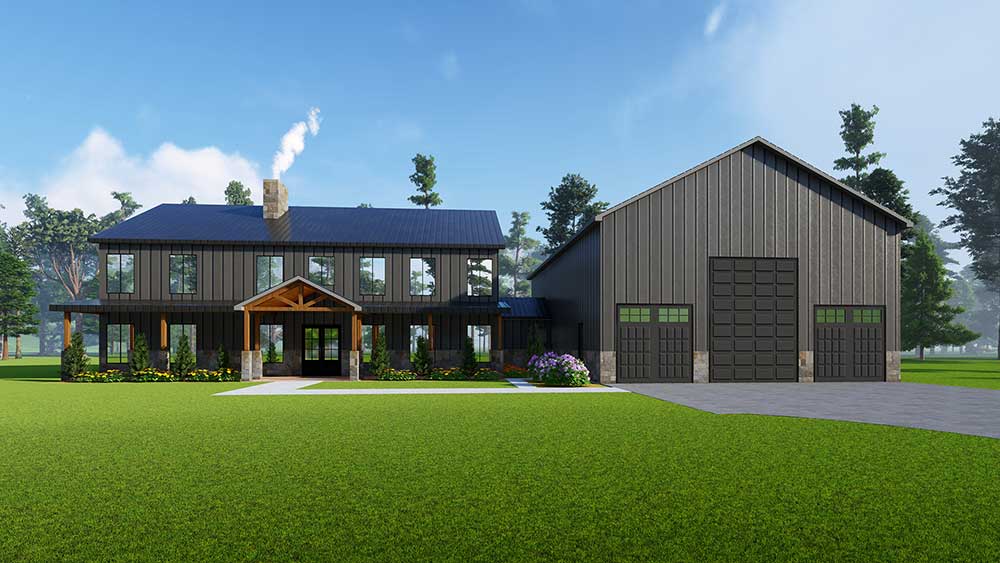Ask a Question
The Breeze Barndominium Floor Plan 3BR 3.5 BA a Office and Loft
Barndominium With a Breezeway
Welcome to the “Breeze” a unique and luxurious 71×130 barndominium (includes porches and full footprint) that is 2980 sq ft; this very livable floor plan boasts 3 spacious bedrooms 3 full bathrooms and a half bath, and an office that has a closet and technically is considered a 4th bedroom. The workshop garage is large and in charge, boasting 2000 sq ft. The barndominium can be built anywhere in the USA; some small structural changes will be made for high snow areas.
This home plan can be modified to meet your needs. We can build this for you anywhere in the lower 48.
This floor plan can be a 3 bedroom with office and the office has a closet.
The downstairs guest bedroom was designed to be an office or bedroom. We can also do this plan without the garage and shop.
- Barndominium Plan Price: $950
- The Steel Kit Price: $99,488
-
STORIES
 2
2 -
BED
 3
3
-
BATH
 3
3
-
½ BATH
 1
1
-
GARGS
 3
3
-
SQ FT
 3000
3000
-
WIDTH
 130
130
-
DEPTH
 71
71
2,980 Square Foot Barndominium called the Breeze has 3 Bedroom, 3 Full Baths, A Loft, and a Garage with a Shop
By popular request, we created a plan with a breezeway to separate the main house from the garage. We have a version of this with a taller garage to allow for RVs and Tractors.
An additional 2,000 sq ft of covered porches makes this barndominium the perfect place to hang out an enjoy country living.
Adding to the allure of this 3000 sq foot floor plan is a sizeable shop/garage, providing ample space for DIY projects, storage, or parking vehicles. But the charm of the Breeze is in the functional floor plan that separates the master bedroom from the guest area.
Unwind, entertain, and enjoy the BREEZE – this barndominium isn’t just a place to live; it’s a lifestyle that you have earned.
Barndominium Main Living Quarters
The vaulted ceiling in the living area of the barn-style home accentuates the Open Floor Plan where you can converse from the kitchen into the living area. The floor plan is designed so that the living area, dining room, and kitchen blend into one large living space, making the home perfect for get-togethers, relaxing with friends, and casual family dinners.
Master Bedroom
The Master Bedroom in this barndominium is on the main floor with a large private bath and private closet. The master suite consumes the whole side of the house.
The Kitchen in Your Barndo
The Breeze Barndominium kitchen should feature high-end stainless steel appliances and a spacious island that can be a gathering place for friends and family. Our floor plan designer believes that Quartz countertops will provide a sharp contrast against the minimalist cabinetry, with both elements enhancing the style of the barndominium.
The Garage & Shop
The 3-car garage and shop is separated from the home by a breezeway. The shop is designed with three garage doors. The interior can be illuminated by low-voltage LED lights that allow you to run the wire without an electrician. LED lights still offer all the light you need for an optimal workspace. The garage’s design ensures that this area is not just a practical addition but also an extension of the home’s stylish character.
Red Iron Steel Kit Price: $99,488
Please don’t add the kit to your shopping cart. We will take a 35% deposit to start the order via wire, ACH, or check.
The steel barndominium kit comes with all metal for the main steel structure, roof, siding, and roof material for porches.
Wood posts and wood rafters are not included. Windows and doors are not included.
Related products
- 1STORIES
- 3BED
- 2BATH
- 1 ½ BATH
- 3 GARGS
- 2413SQ.FT
- 70 WIDTH
- 50-4 DEPTH
- 2STORIES
- 4BED
- 3BATH
- 1 ½ BATH
- 3000SQ.FT
- 56 WIDTH
- 62 DEPTH
- 2STORIES
- 4BED
- 3BATH
- 2 GARGS
- 4159SQ.FT
- 40 WIDTH
- 90 DEPTH
- 2STORIES
- 4BED
- 3BATH
- 1 ½ BATH
- 3 GARGS
- 3281SQ.FT
- 111 WIDTH
- 60 DEPTH









