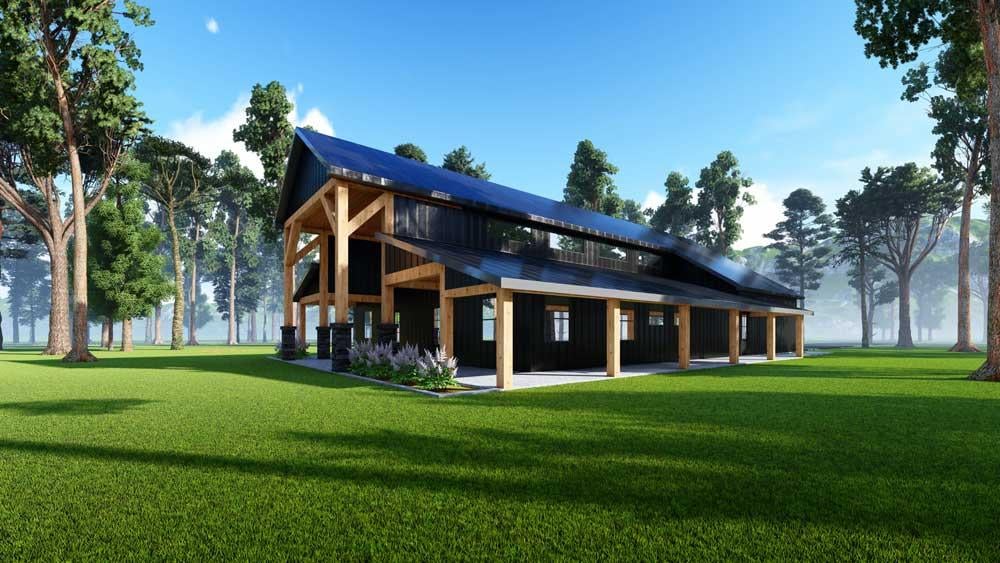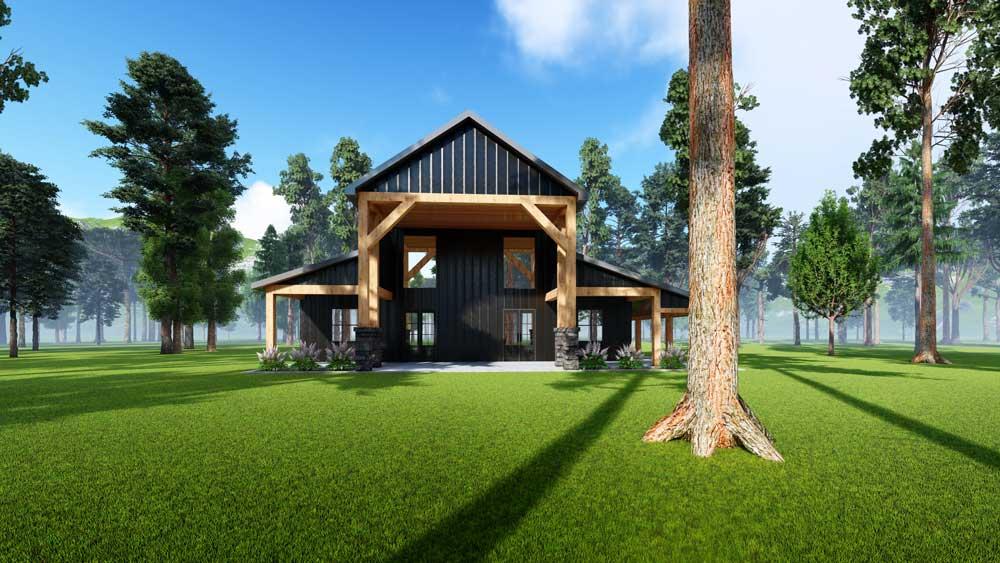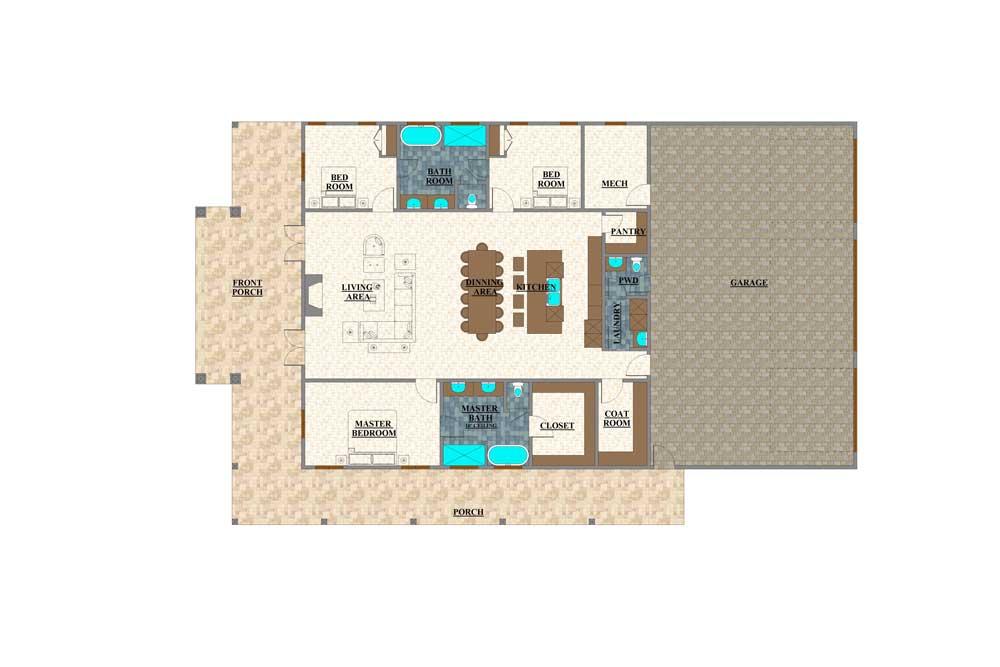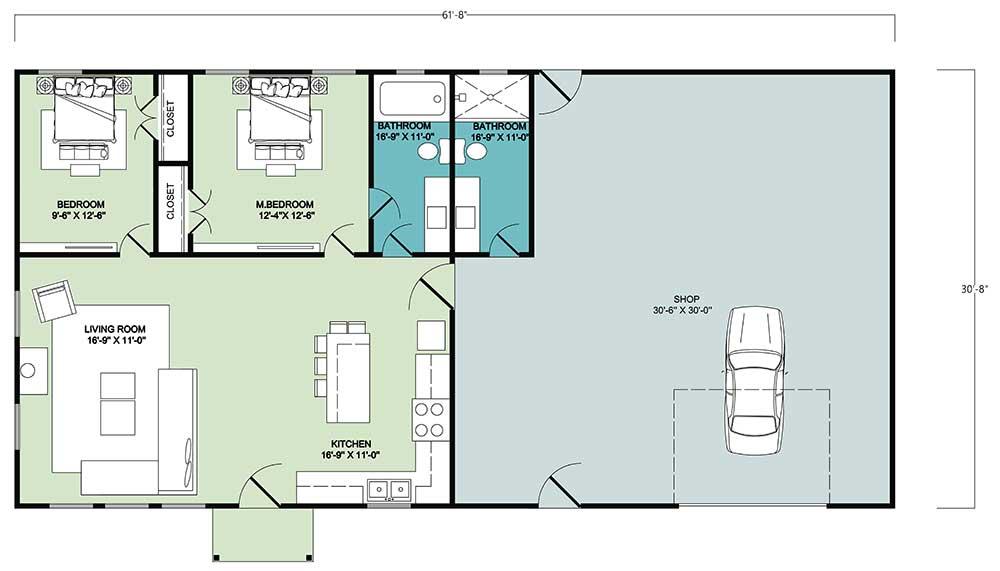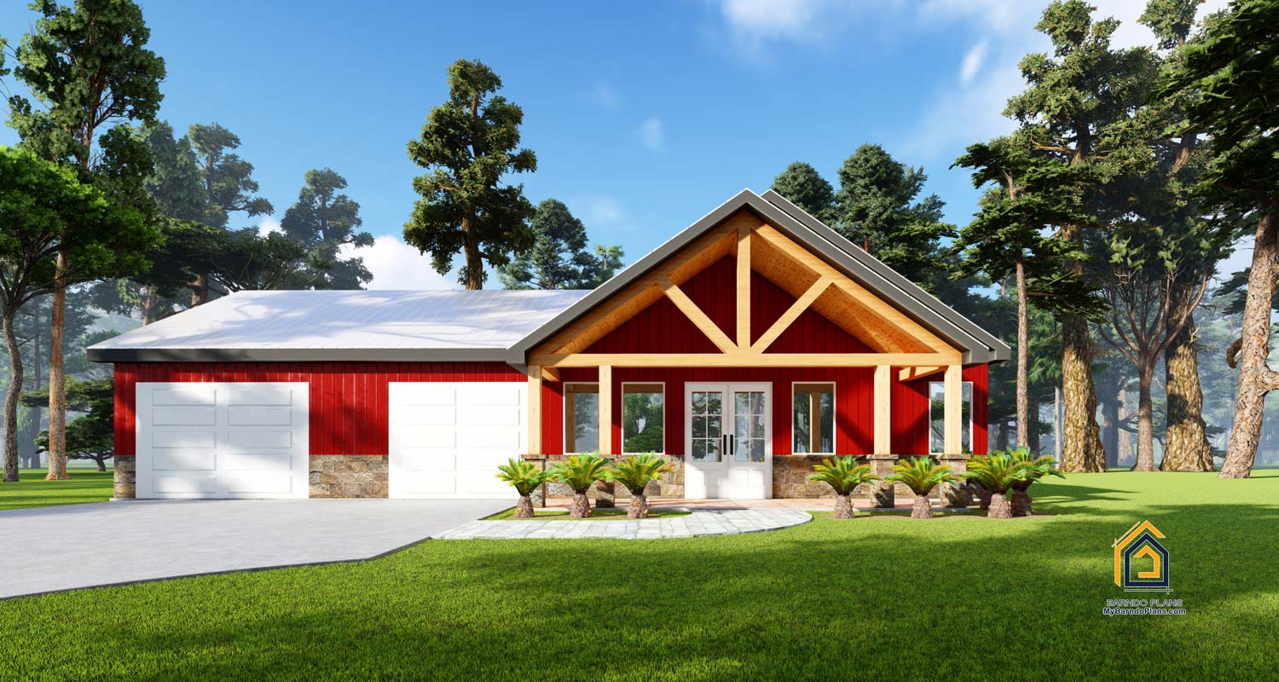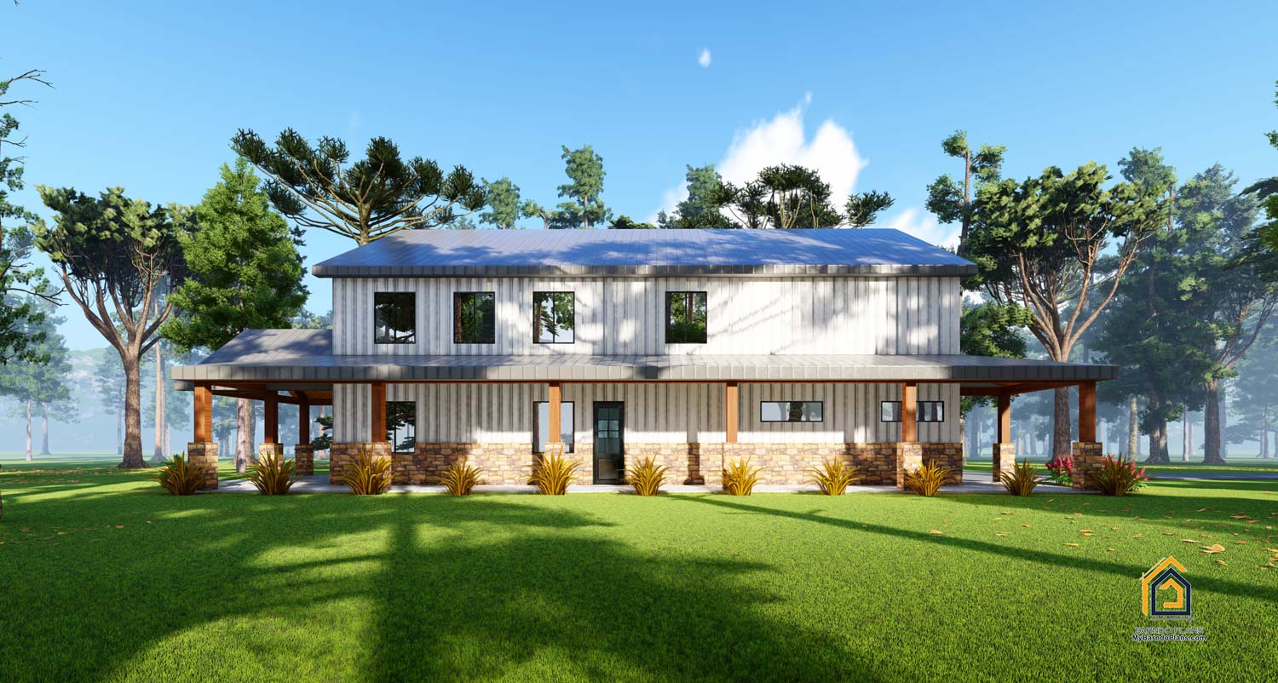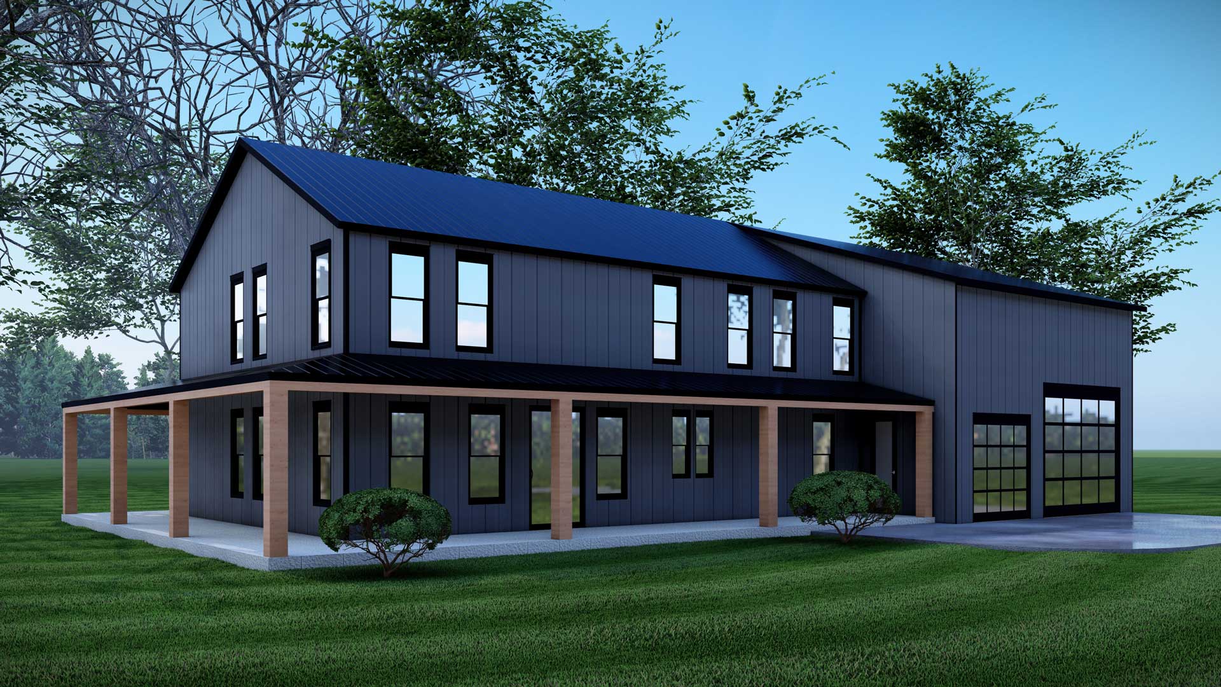Ask a Question
The William B. Travis Barndominium Floor Plan
The Travis Barndominium Floor Plan has 3 bedrooms 2.5 bathrooms and is part of the Texas Barndo Series. We call it Travis for short; you can make your last stand in this rugged barn home, but hopefully, you won’t have to. The barndominium can be built anywhere in the USA; some small structural changes will be made for high snow areas.
This home plan can be modified to meet your needs. You can erect this barndominium for you anywhere in the lower 48 states where local regulations allow.
Kit price does not include erecting the building.
- The Home Plan Price: $950
- The Steel Kit Price: $57,612. (price increase 10/21/23)
-
STORIES
 1
1 -
BED
 3
3
-
BATH
 2
2
-
½ BATH
 1
1
-
GARGS
 3
3
-
SQ FT
 2413
2413
-
WIDTH
 70
70
-
DEPTH
 50-4
50-4
2,413 Square Foot Barndominium Floor Plan with 3 Bedrooms and 2.5 Baths
One Story of Living in A Very Dramatic Floor Plan. The William B. Travis is named after a Texas legend, but this plan works anywhere in the USA. We sell the plan so you can take your contractor, but we also sell the full Steel Barndo Kit for to make the process easy.
The Barndo Plan is Open to the 28-foot Ceiling for a really dramatic showpiece of a barndominium. It is not large in Sq Footage, but it is HUGE in WOW factor.
Everyone wants this barndo, but not everyone can have it. This is ain’t for the modest. If you build this home plan, you will have to finish it out in dramatic fashion to match the personality of The Travis. The Travis is part of our Texas Barndominium Collection.
The Steel Kit Price to build the Travis is $57,612 – this price does not include labor, just the kit.
The barndominium kit comes with all metal for the main steel structure and roof material for porches. Wood post and rafter are not included. Windows, doors, and interior are not included.
Barndominium Main Living Quarters
DRAMATIC, Great Hall feel. – Larger than life is what people say when they see this one on the inside. Guest rooms on the left, a huge master suite on the right.
Erecting The Kit
If you buy the kit, we can erect it for you for 39,000. We will erect the structure, roof, and siding, including purlins and soffit. Erecting cost includes installing windows and doors provided by you. It does not include installing garage doors.
Master Bedroom
The plan is set up so the master suite is isolated on the right side of the Barndo, and it can be sealed off for privacy when the owners are out of town, and other people are using the barndominium.
The Kitchen in Your Barndo
We planned this barndominium so that when enter the front, you are breathless by the dramatic ceilings, and as you scan the open floor plan, your eye finishes on the jewel of the home plan, the kitchen.
The Garage & Shop
A nice 2 car garage with room for a shop and toys is set on the back of the plan. You have two separate exits to the garage and a mud room on one of those entraces.
Related products
- 2STORIES
- 5+BED
- 3BATH
- 2 ½ BATH
- 3 GARGS
- 4159SQ.FT
- 60 WIDTH
- 40 DEPTH
- 1STORIES
- 2BED
- 2BATH
- 2 GARGS
- 1131SQ.FT
- 60 WIDTH
- 48 DEPTH
- 2STORIES
- 3BED
- 3BATH
- 2 GARGS
- 2044SQ.FT
- 60 WIDTH
- 40 DEPTH
- 2STORIES
- 4BED
- 5BATH
- 3 GARGS
- 3720SQ.FT
- 80 WIDTH
- 55 DEPTH









