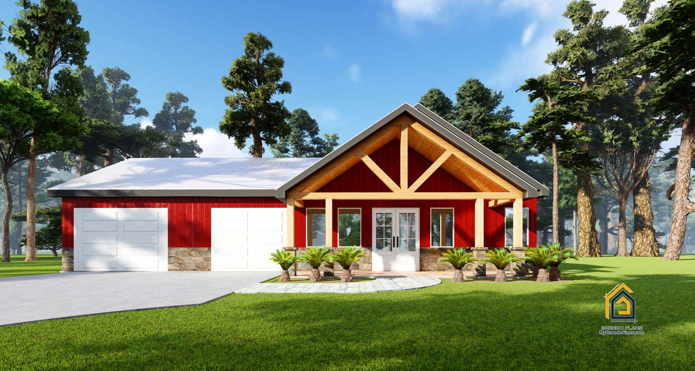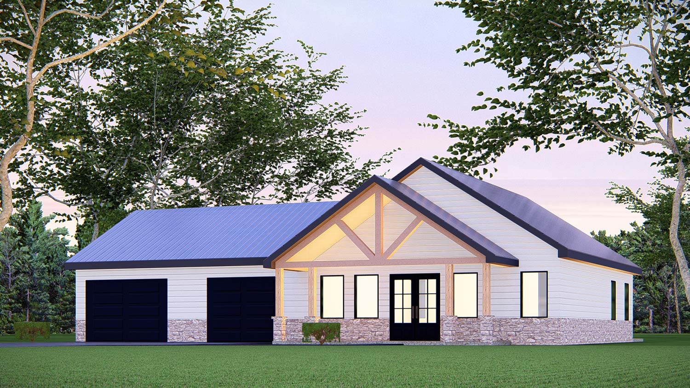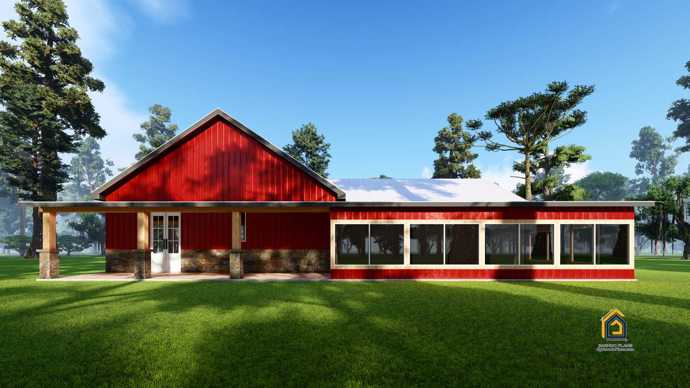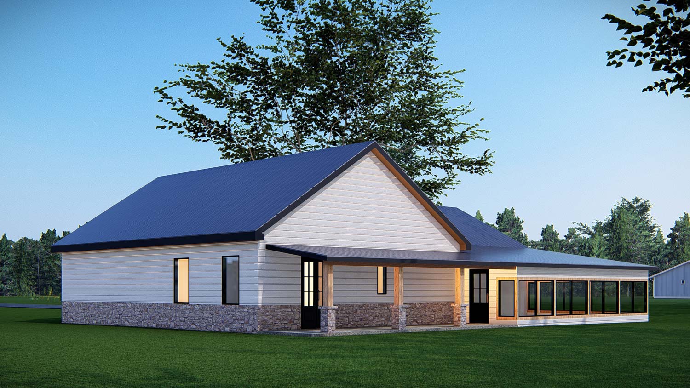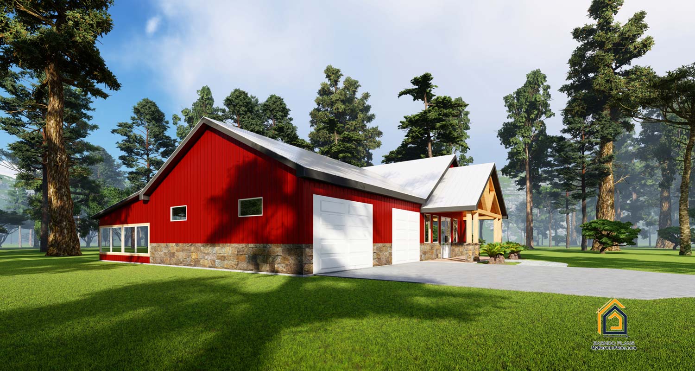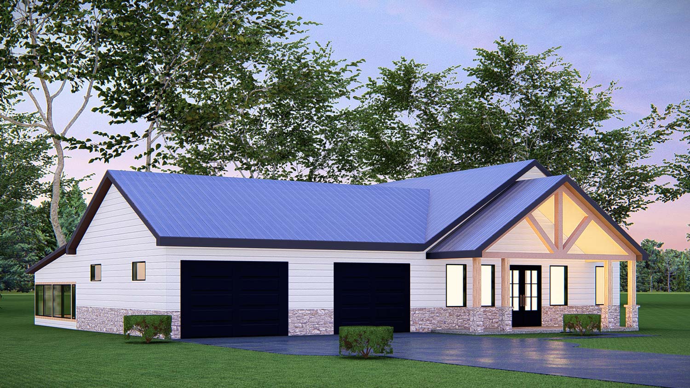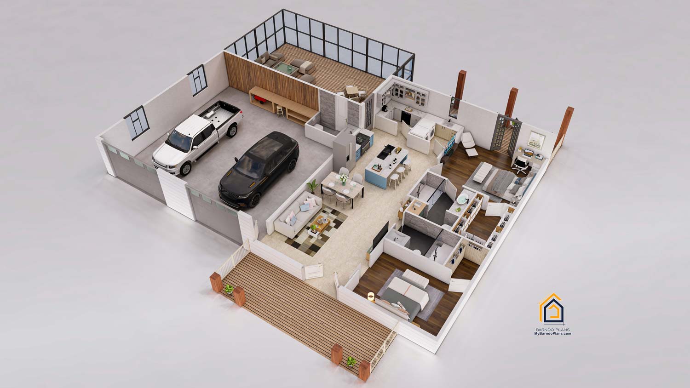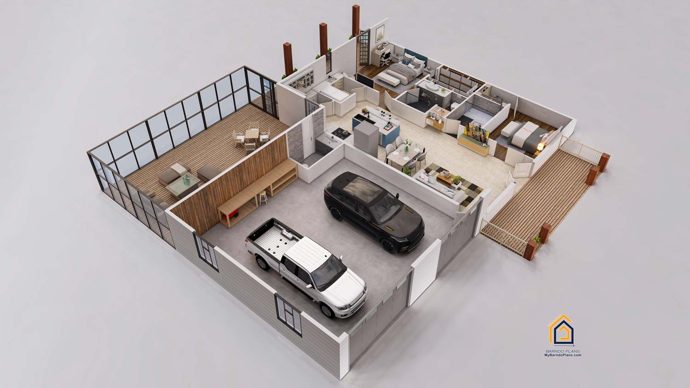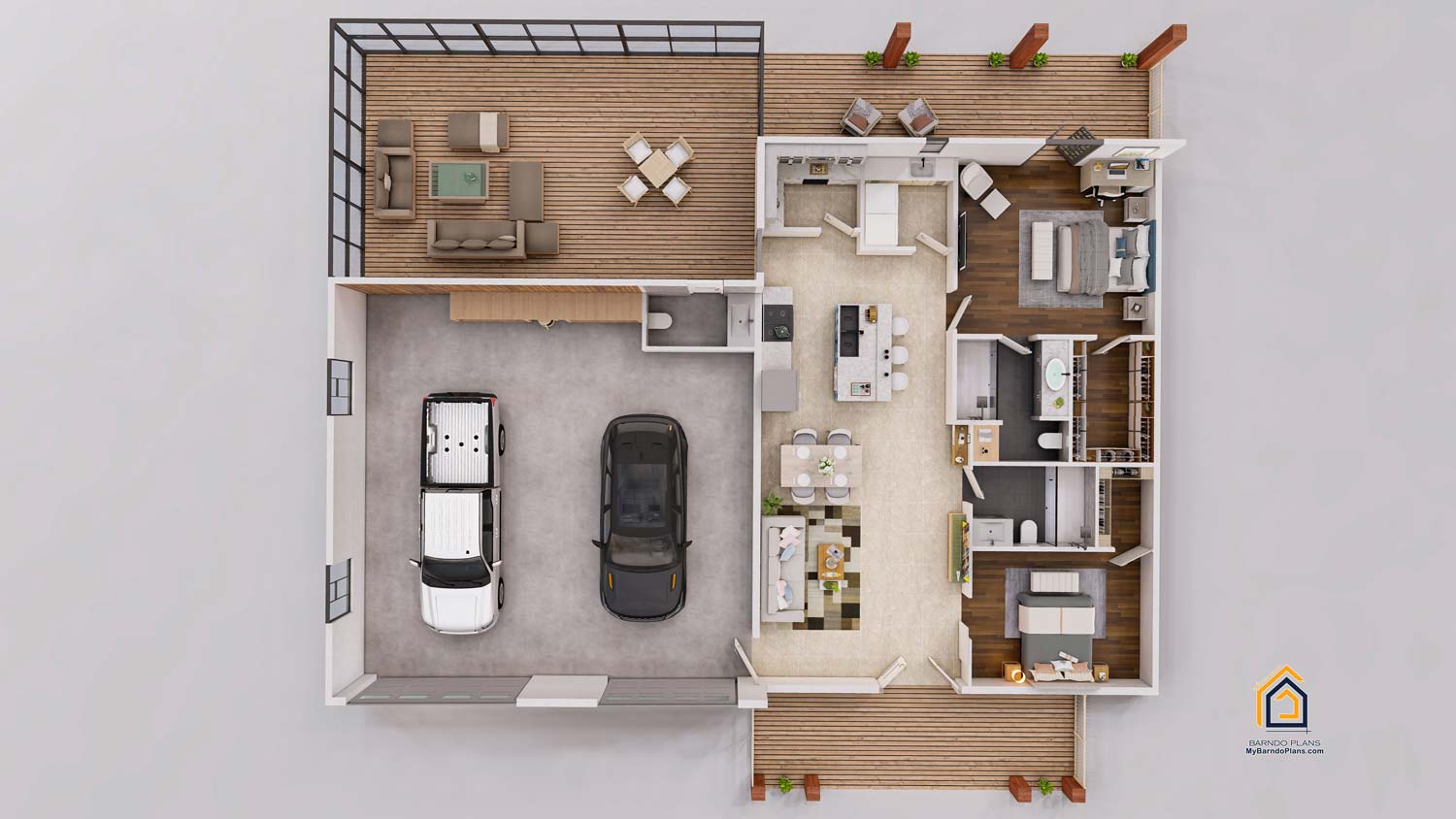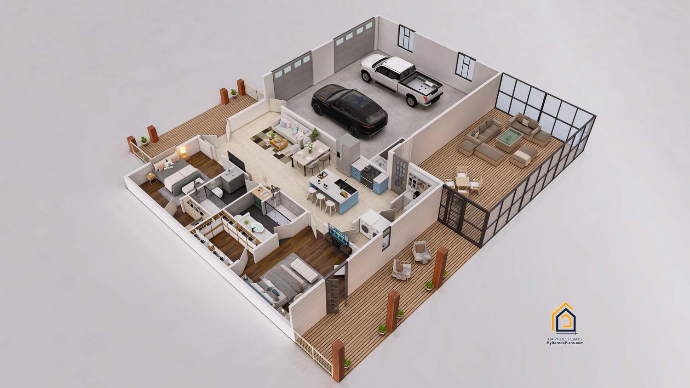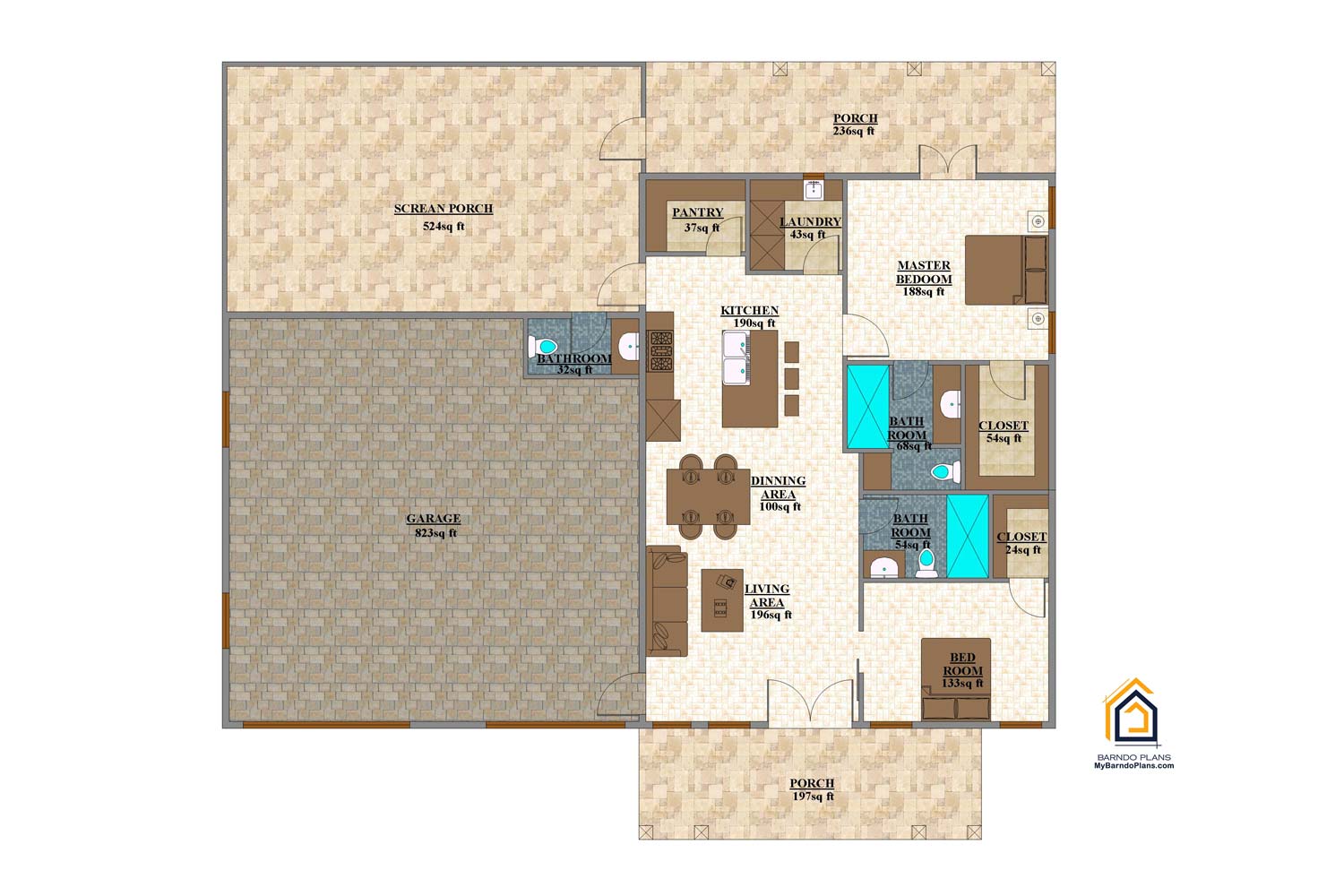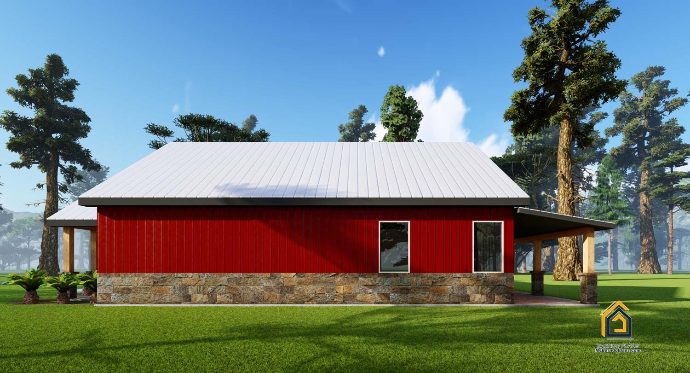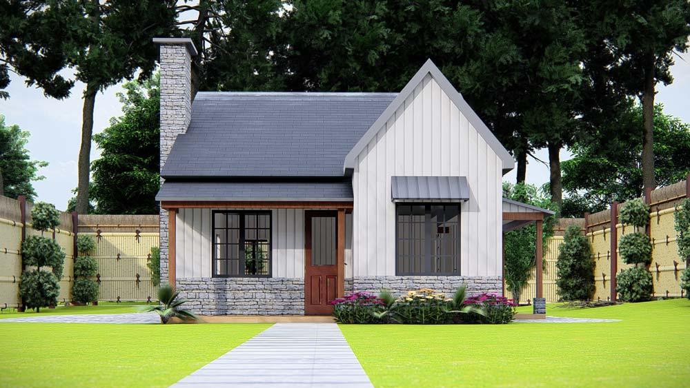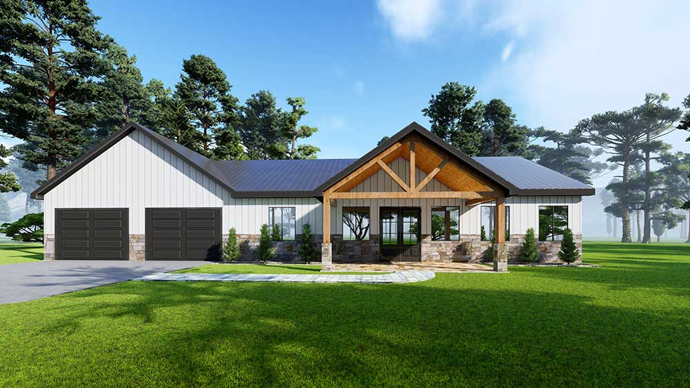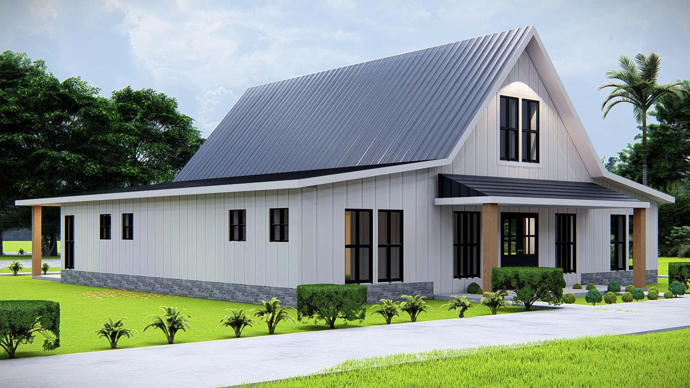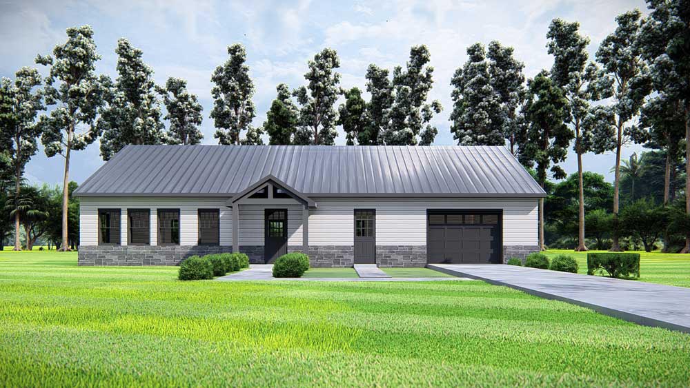Ask a Question
The Getaway Barndominium 40x60 Floor Plan Shop & Screened Porch
This simple & small barndominium floor plan is 1,131 square feet and seems so much larger. Very close to a 40×60 layout but slightly larger. The plan has a HUGE screened-in porch in the back and a two-car garage shop, and it is laid out to maximize useable space. Two bedrooms and two bathrooms and an open floor plan make the Getaway a great choice for your new barndo. The barndominium can be built anywhere in the USA; some small structural changes will be made for high snow areas.
This home plan can be modified to meet your needs.
- The Home Plan Price: $800
- The Steel Kit Price: $33,963.
-
STORIES
 1
1 -
BED
 2
2
-
BATH
 2
2
-
½ BATH
 0
0
-
GARGS
 2
2
-
SQ FT
 1131
1131
-
WIDTH
 60
60
-
DEPTH
 48
48
The Getaway 1,100 Square Foot Barndominium Floor Plan
This economy-sized (1,131 sq ft) barndominium floor plan maximizes floor space by eliminating hallways. This home plan is simple and affordable. The barndo floor plan is perfect for a weekend getaway, with two very nice bedroom layouts and two full bathrooms with a footprint that you can build almost anywhere. The large screen porch on the back side of the house is perfect for an afternoon gathering and relaxing at your private getaway. This 1,131 sq foot home plan is aptly called “The Getaway” barndo. This exceptional small getaway boasts the perfect combination of nature-inspired aesthetics and open-concept living, creating an inviting space that beckons you to unwind and find solace. Part of our Small Barndominium Floor Plan Design Collection.
Step inside and be greeted by the spacious open floor plan, where the boundaries between living, dining, and kitchen areas seamlessly melt away. Bathed in natural light streaming through large windows, this expansive living space offers endless possibilities for relaxation and entertainment in a cozy setting.
We gave this home plan a large pantry to allow you to stock your Getaway with everything you need.
The price for the steel kit to build this barndominium, not counting windows, doors, and interior framing, is $33,963.oo Price is subject to change based on steel prices. To get the full package with steel, please call an arrange payment. We don’t accept credit cards for the cost of the steel.
** Plan dimensions include the screen porch, which is not included in the square footage.
The Getaway Barndo Master Bedroom
The master bedroom was built for private tranquility with private access to a covered porch that leads to the large screened-in porch. The master bedroom is laid out in this floor plan with a large walk-in closet, a nice-sized master bathroom, a large windows, and French doors with a private porch. If you are looking for a small barndominium plan that takes advantage of a natural setting and lives like a larger plan, this is it.
Barndo Living Space
This barndo floorplan boasts a clever design that maximizes its 1,131 sq ft space by eliminating the use of hallways. Upon entering through the front door, you’ll be greeted with an open floor plan, perfect that looks all the way back to a fantastic kitchen.
Refuge Barndo Kitchen
The barndo kitchen has been designed to be highly functional, featuring a spacious countertop that can accommodate dining or casual conversations with the chef. Additionally, the chef can enjoy a comfortable view of the open living area while cooking. Your dream barndo should have a dream kitchen.
The Garage
A garage can be added to this floorplan on either end of the plan with minor modifications. This smaller barndo floorplan we designed for the Barno Buy what was looking to maximize living space on a smaller budget.
Red Iron Barndominium Kit $33,963
THE GETAWAY PLAN Weld up Building Package: Includes Steel as follows.
- Width: 48′ Length: 60′
- Eave 10′ Slope: 3.0:12
- Load Reduction:
- No Interior Framing:
- 2 rigid frames, clear span
- Code: IBC 06, IBC 06 Wind Speed: 115 Wind Exposure: B
- Roof Snow Load: 3.5
- Windows and door not included.
- Frame-outs for windows and doors are included. Wood is not included.
- This price is based on the shell only, with no internal framing.
- Living section sq ft 1,131 Total sq ft 2,880
Related products
- 1STORIES
- 2BED
- 2BATH
- 885SQ.FT
- 20 WIDTH
- 38 DEPTH
- 1STORIES
- 2BED
- 2BATH
- 2 GARGS
- 1665SQ.FT
- 81.50 WIDTH
- 37 DEPTH
- 1STORIES
- 3BED
- 3BATH
- 2704SQ.FT
- 58-3 WIDTH
- 60-10 DEPTH
- 1STORIES
- 2BED
- 2BATH
- 2 GARGS
- 921SQ.FT
- 30-8 WIDTH
- 61-8 DEPTH









