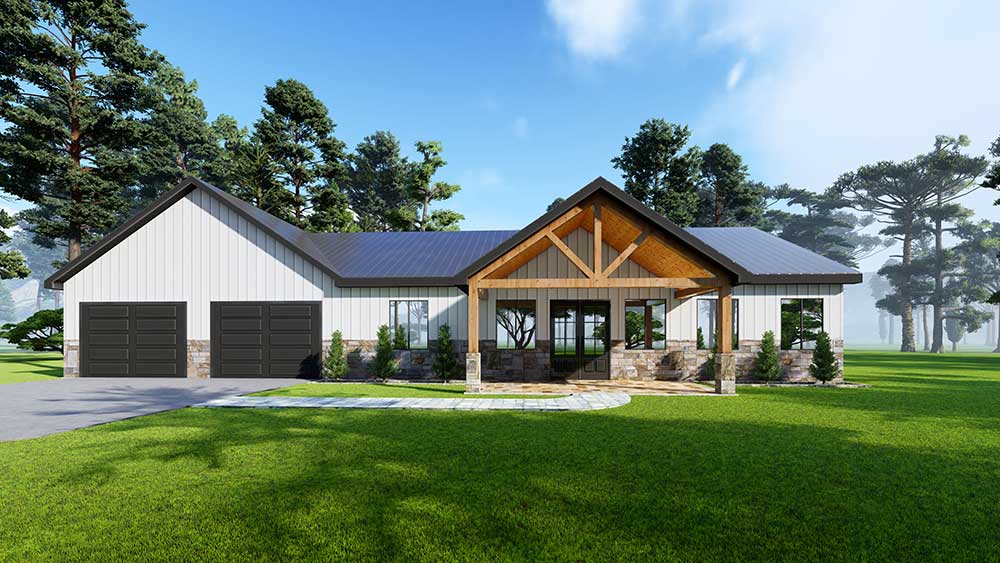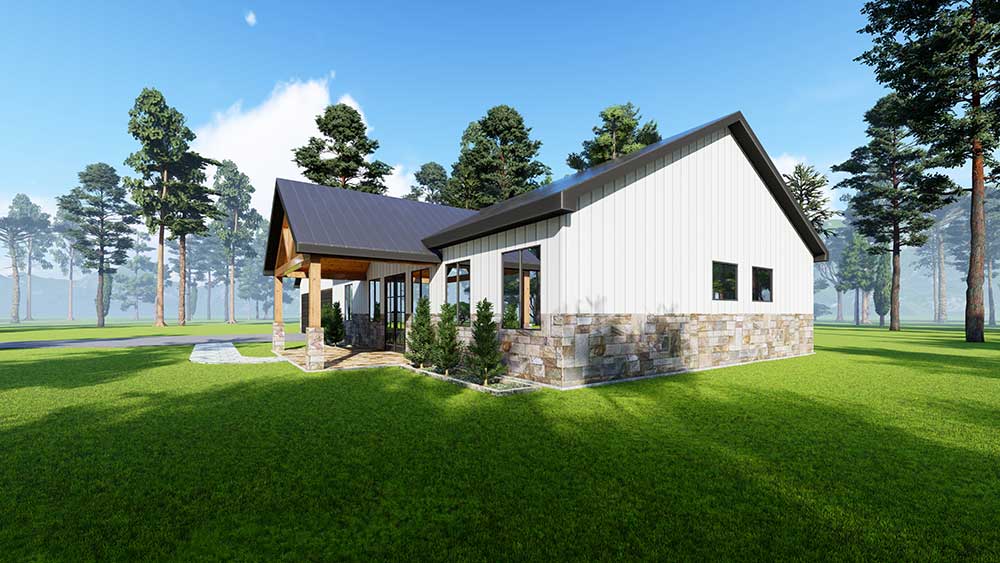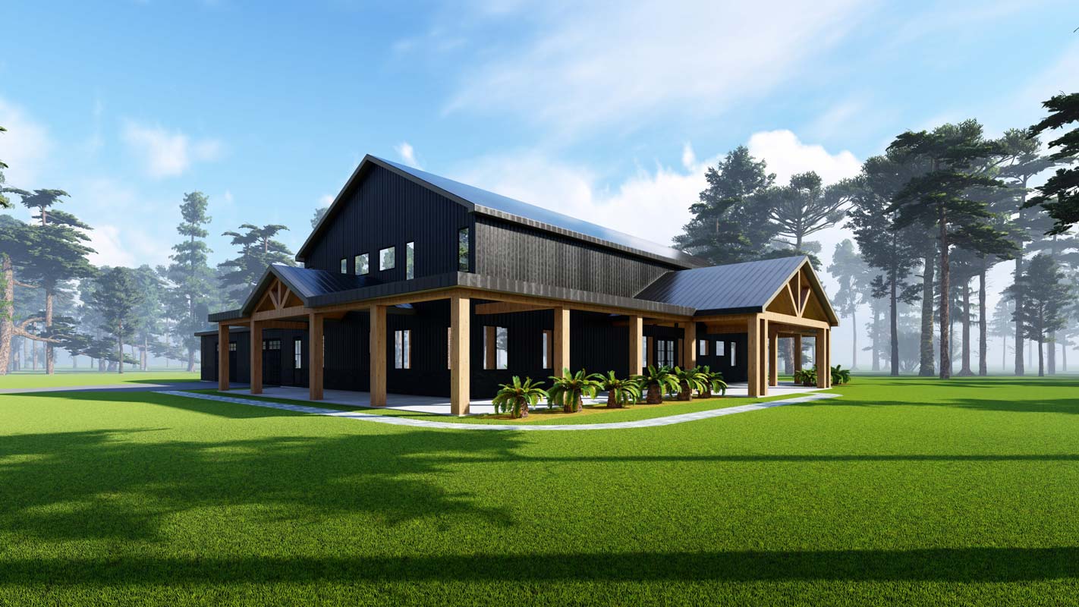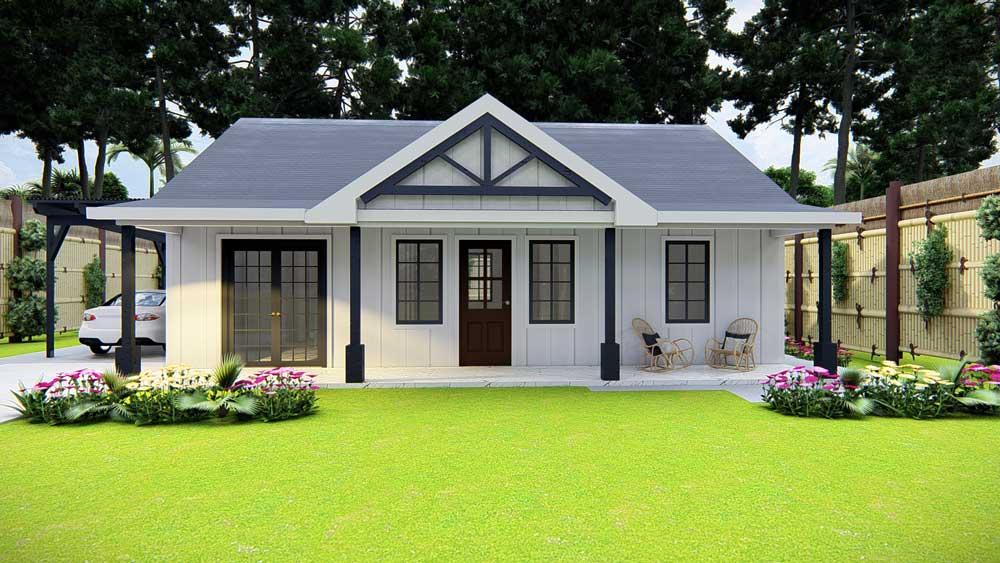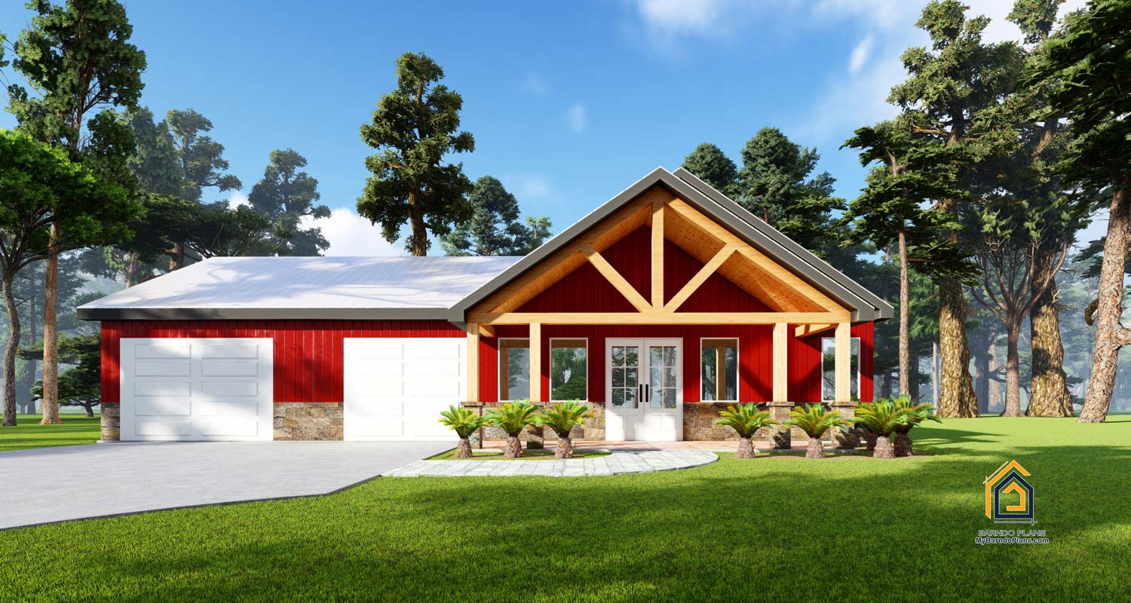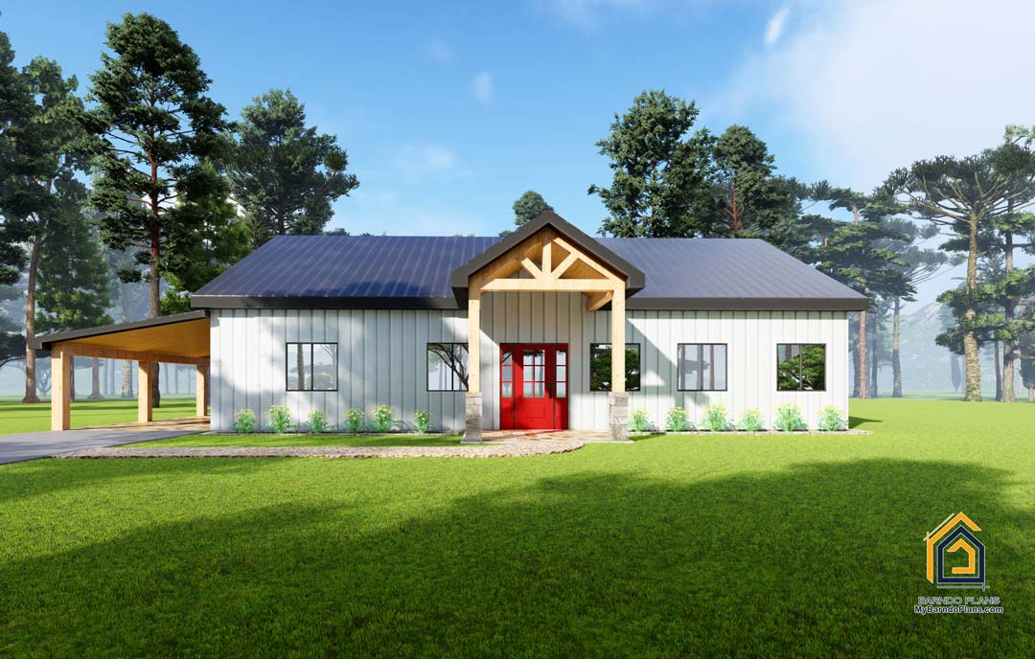Ask a Question
Heritage Barndominium 1600 Square Feet 2 Bedrooms
A great small barndominium plan with a garage and shop. This barndo has 2br, 2ba and a home office. The barndominium can be built anywhere in the USA; some small structural changes will be made for high snow areas.
This home plan can be modified to meet your needs.
- The Home Plan Price: $800
- The Steel Kit Price: $39,199
-
STORIES
 1
1 -
BED
 2
2
-
BATH
 2
2
-
½ BATH
 0
0
-
GARGS
 2
2
-
SQ FT
 1665
1665
-
WIDTH
 81.50
81.50
-
DEPTH
 37
37
OVERVIEW OF 1,665 SF HERITAGE BARNDOMINIUM PLAN
2-BR, 2BA, and a HOME OFFICE
Introducing the innovative Barndominium living experience – blending comfort, utility, and luxury into one seamless design. Our carefully crafted barndo floorplan features 2 spacious bedrooms and 2 full baths, promising ample room for everyone.
The master suite is an oasis of tranquility, featuring a roomy walk-in closet to house your entire wardrobe and a large, luxurious master bathroom that ensures your private space is as comfortable as it is functional.
For those working from home or needing a quiet place to concentrate, the study/office provides an ideal setting. It’s designed for productivity and peace – an inspiring space to bring your best ideas to life or to just enjoy your favorite books in solitude.
*Please note the width and depth include the garage but it does not include the front porch. The covered front porch on this barndo is 10′-10″
Barndominium Main Living Quarters
Barndominium Floor Plan is designed to give you ample living space with a beautiful open floor plan that can be
The heart of The Heritage Barndominium is its open floor plan, which encourages effortless flow between living spaces. This design promotes social connection and makes entertaining a breeze. The impressive kitchen, equipped with modern fixtures and finishes, stands at the center of it all. It’s not just a kitchen; it’s a place for bonding, conversation, and making memories while you cook and eat.
Master Bedroom
The Heritage Barndominium master suite is laid out to be an oasis of tranquility, featuring a roomy walk-in closet to house your entire wardrobe and a large, luxurious master bathroom that ensures your private space is as comfortable as it is functional.
The Kitchen in Your Barndo
We planned for enough room to have a gathering kitchen that connects seamlessly to the living room and adjacent dining area. The kitchen counter will have space for seating. This barndominium floor plan is designed to maximize the living space.
The Garage & Shop
This oversize two-car garage has room for all your toys and direct access to the barndo through the utility room.
Weld Together Red Iron Kit $39,199
Please don’t add the kit to your shopping cart. If you want the kit, after you buy the plan, we will make arrangements to get a deposit. We do not want you to pay for the kit upfront on the website.
The steel barndominium kit comes with all metal for the main steel structure, roof, siding, and roof material for porches.
If present in the drawing, any wood posts and wood rafters are not included. Windows and doors are not included.
Related products
- 2STORIES
- 4BED
- 3BATH
- 2 GARGS
- 4159SQ.FT
- 40 WIDTH
- 90 DEPTH
- 1STORIES
- 2BED
- 2BATH
- 924SQ.FT
- 48 WIDTH
- 30 DEPTH
- 1STORIES
- 2BED
- 2BATH
- 2 GARGS
- 1131SQ.FT
- 60 WIDTH
- 48 DEPTH
- 1STORIES
- 3BED
- 2BATH
- 2 GARGS
- 1600SQ.FT
- 81.50 WIDTH
- 37 DEPTH









