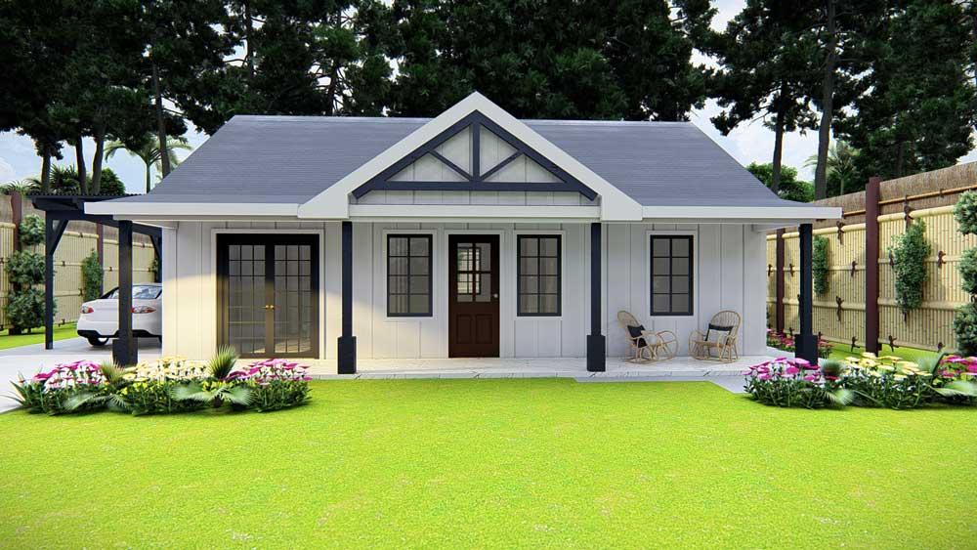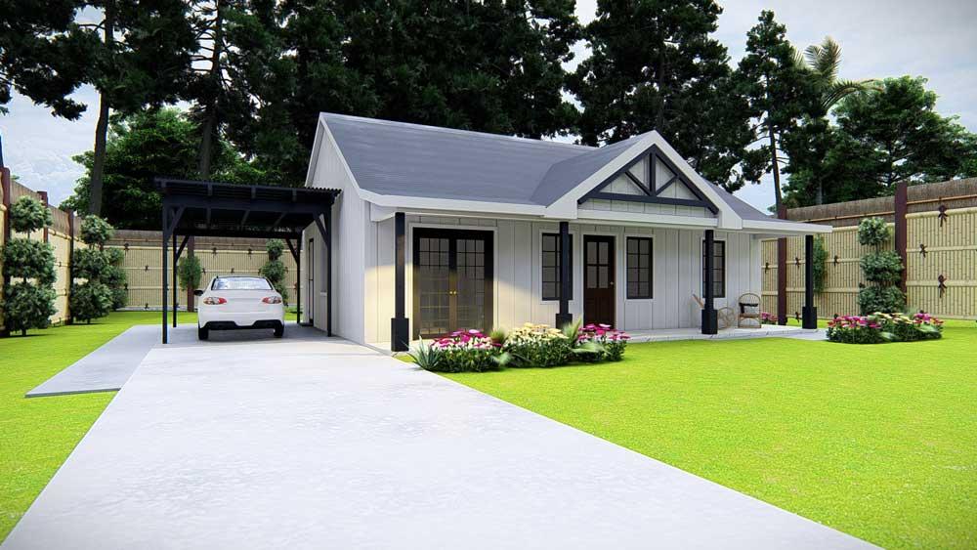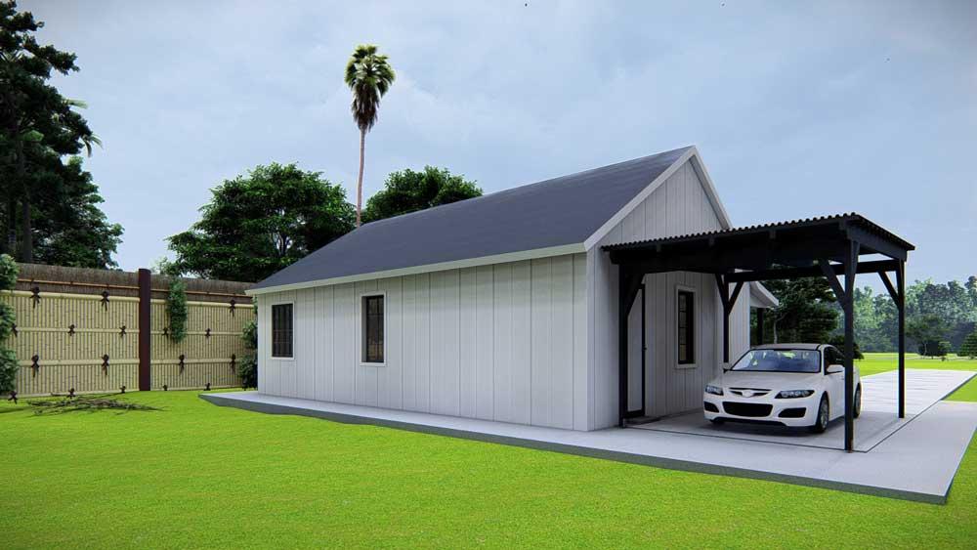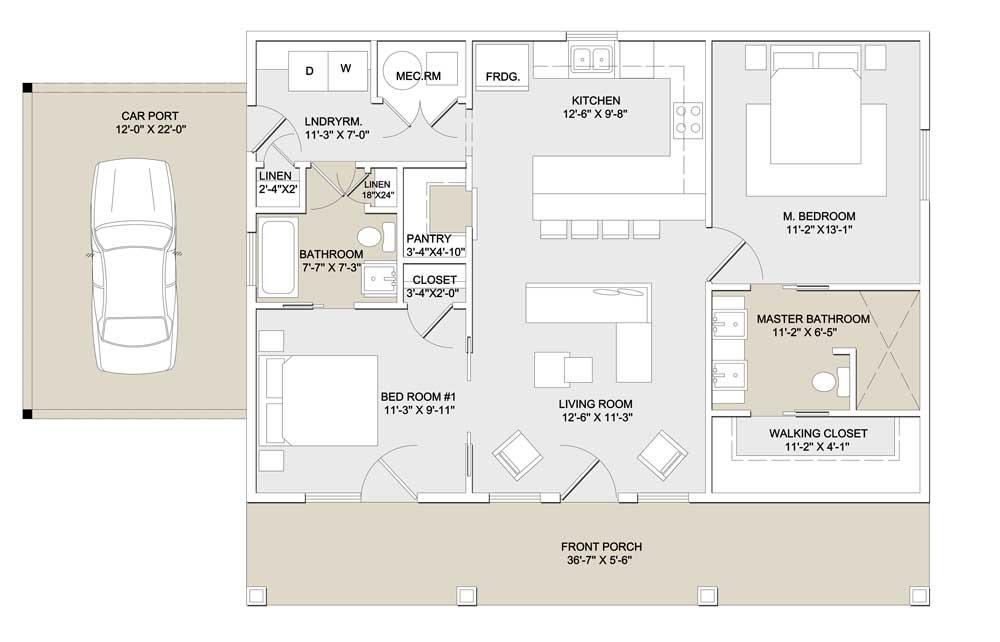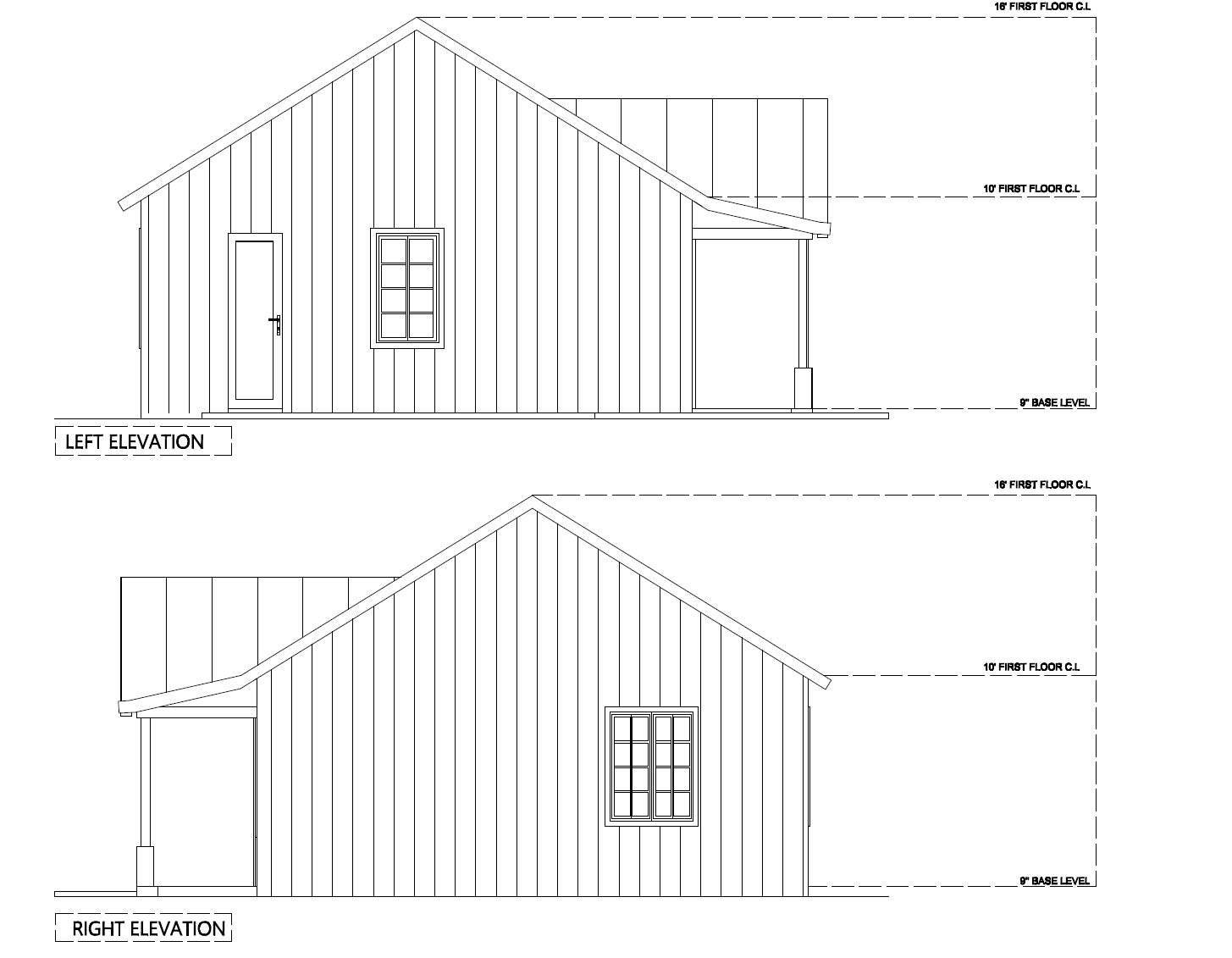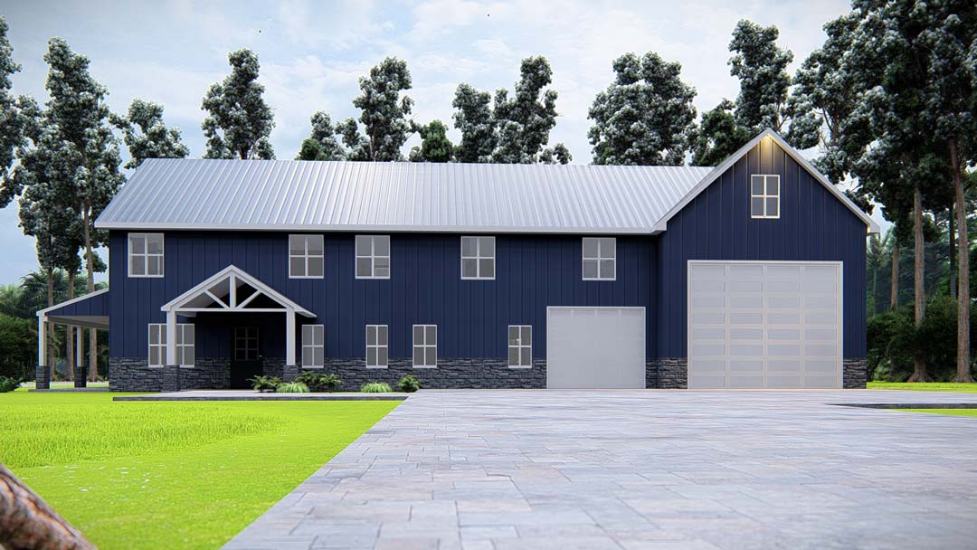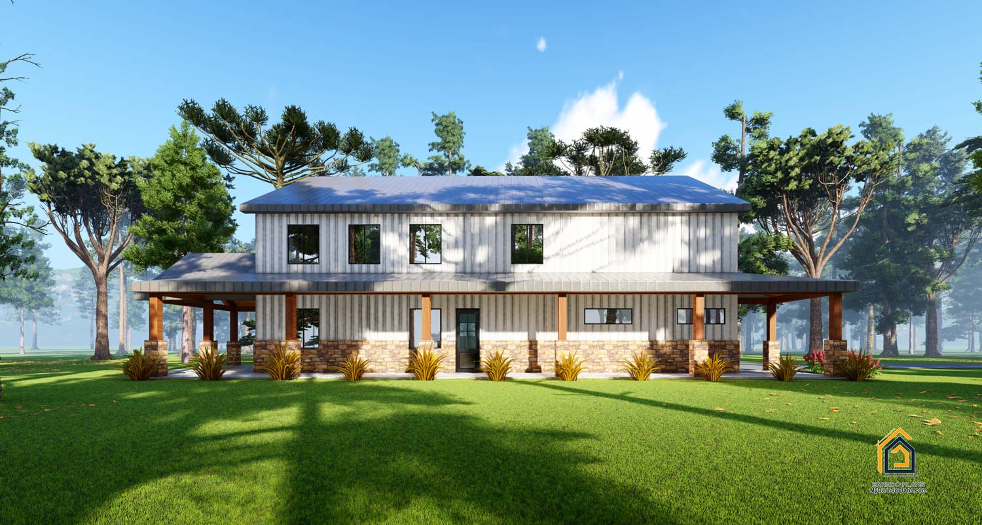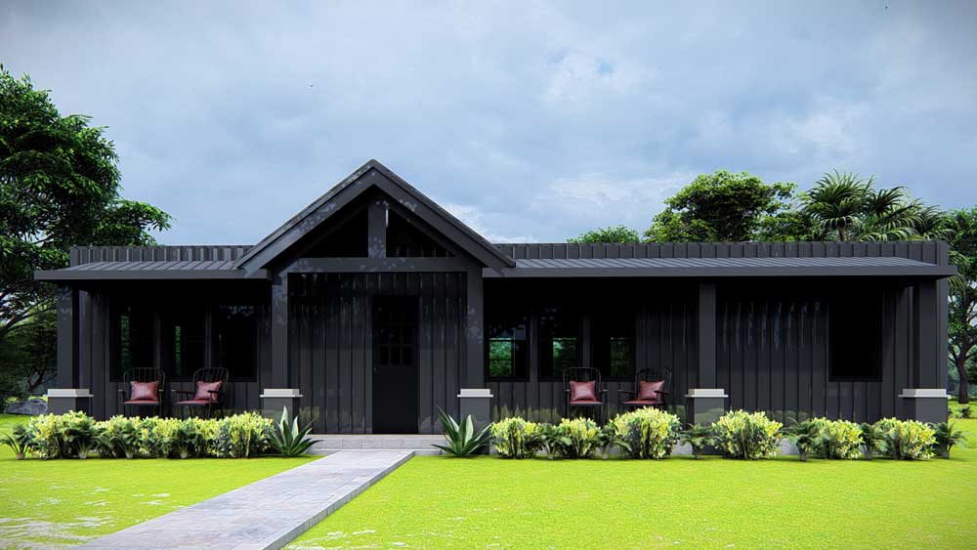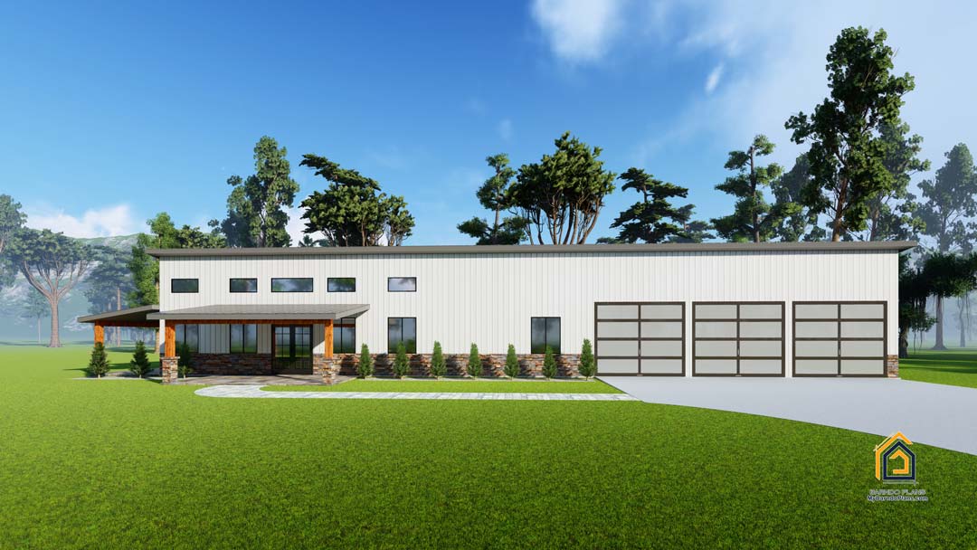Ask a Question
The Quinn Barndominium 30x50 Floor Plan
The Quinn floor plan is 924 square feet of cozy living. The plan has an Extra Large Master Suite and a Carport instead of a garage. This plan is designed to have great curb appeal and be super affordable to build. This little plan is built to maximize useable space. Two bedrooms and two bathrooms, and an open floor plan make the Getaway a great choice for your new barndominium under 1000 sq ft. The barndominium can be built anywhere in the USA; some small structural changes will be made for high snow areas. Makes a great ADU.
This home plan can be modified to meet your needs. This can be built anywhere in the lower 48 states.
- The Home Plan Price: $800
- 60% Complete Cold-Formed Steel Kit: $55k (Carport +$3,399)
-
STORIES
 1
1 -
BED
 2
2
-
BATH
 2
2
-
½ BATH
 0
0
-
SQ FT
 924
924
-
WIDTH
 48
48
-
DEPTH
 30
30
The Quinn is Sub 1000 Square Foot Barndominium Floor Plan
This budget-friendly sized (924 sq ft) barndominium floor plan maximizes livable space by eliminating hallways. This home plan is adorable and affordable. The barndo floor plan is perfect for a small home or cabin. The Quinn has two nice-sized bedroom layouts with two full bathrooms. This mini-bardominium is designed so that you can build almost anywhere. This 924 sq foot home plan is “The Quintessential” barndo. This exceptional small getaway boasts the perfect combination of nature-inspired aesthetics and open-concept living, creating an inviting space that beckons you to unwind and find solace—part of our Small Barndominium Floor Plan Design Collection.
We gave this home plan a nice-sized pantry to allow you to stock your home with everything you need.
You can order the plan without ordering the home kit.
This kit is amazing and if you have your foundation ready when the kit arrives, you can have the home closed off and ready to wire and plumb in a few days.
The Master Bedroom
The master bedroom was designed to offer maximum space and privacy. The bedroom has a large master bathroom and a walk-in closet.
Barndo Living Space
This barndo floorplan boasts a compact design that maximizes its 924 sq ft space by eliminating the use of hallways. Upon entering through the front door, you’ll be welcomed with an open floor plan that has a view all the way back to the kitchen.
Barndo Kitchen
The barndo kitchen has been designed to be highly functional, featuring a spacious countertop accommodating dining or casual conversations with the cook.
The Carport
To keep this home inexpensive to build, we got rid of the garage and added a carport.
Cold Formed Steel Kit $55,214
THE QUINN Cold-Formed Steel Building Package:
- Does Not include slab or septic.
- All Interior and Exterior Framing (panels built in Dallas and shipped.)
- Roof Trusses (Steel Roof trusses shipped ready to install)
- Strappings
- ZipSystems Exterior Sheathing (R3, you can upgrade to R6)
- 26 Gauge Metal Siding
- 26 Gauge Metal Roofing
- Double Bubble Radiant Barrier for Roof
- Exterior Doors
- Windows
The small home kit can be assembled by our team within 250 miles of Frisco, TX, for 11k – If you are outside of our service area, we can help you find a local crew to assemble it.
Related products
- 2STORIES
- 3BED
- 2BATH
- 1 ½ BATH
- 3 GARGS
- 2990SQ.FT
- 100 WIDTH
- 37 DEPTH
- 2STORIES
- 3BED
- 3BATH
- 2 GARGS
- 2044SQ.FT
- 60 WIDTH
- 40 DEPTH
This 1,200 sq feet barndominium floor plan has a modern flair. We can add a garage, shop or carport.
- 1STORIES
- 2BED
- 2BATH
- 1200SQ.FT
- 50 WIDTH
- 24 DEPTH
- 1STORIES
- 4BED
- 2BATH
- 1 ½ BATH
- 3 GARGS
- 2395SQ.FT
- 100 WIDTH
- 40 DEPTH








