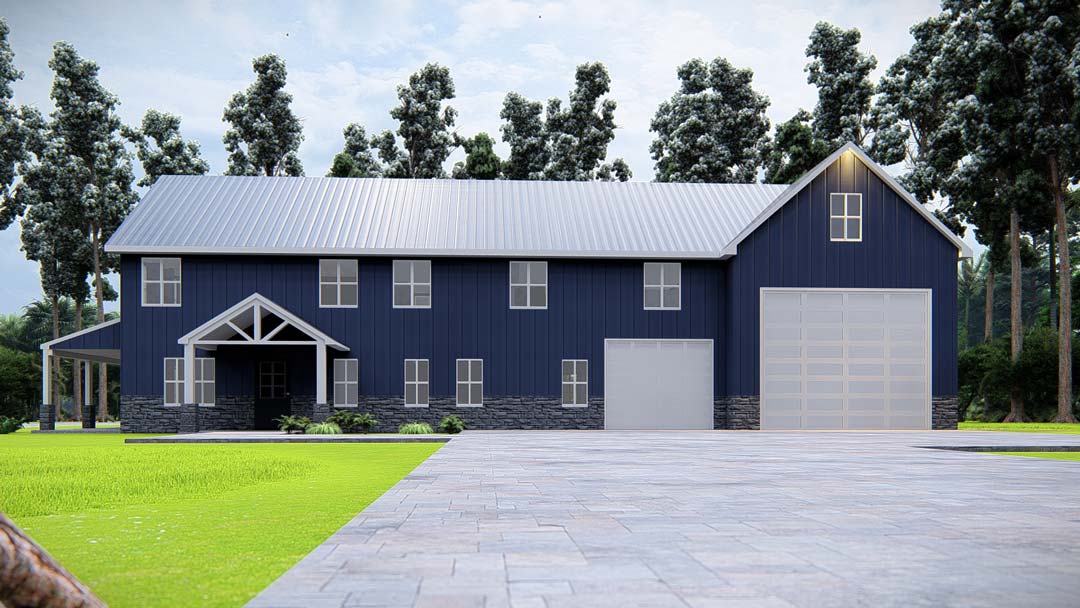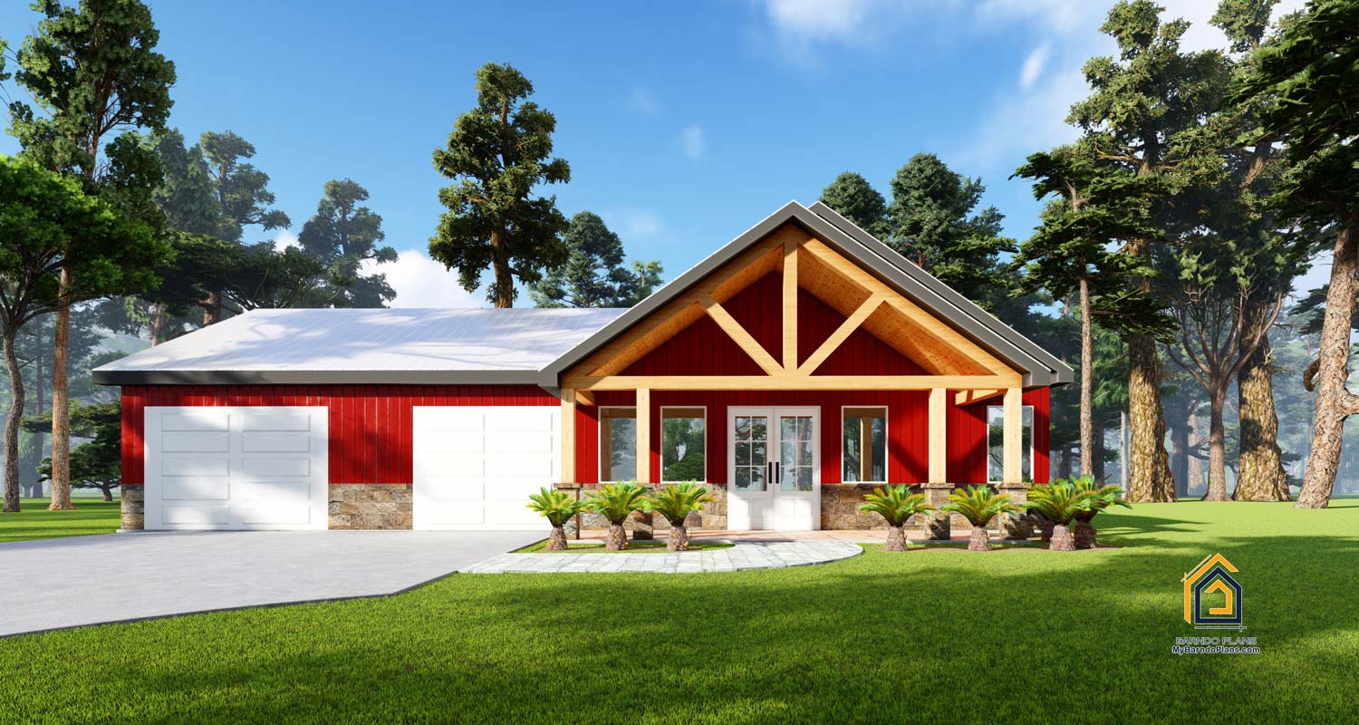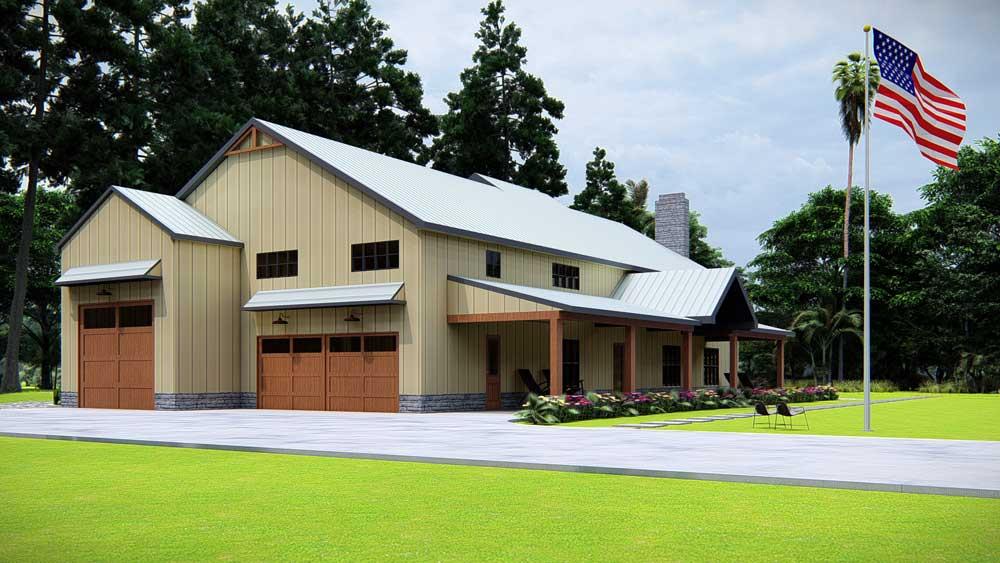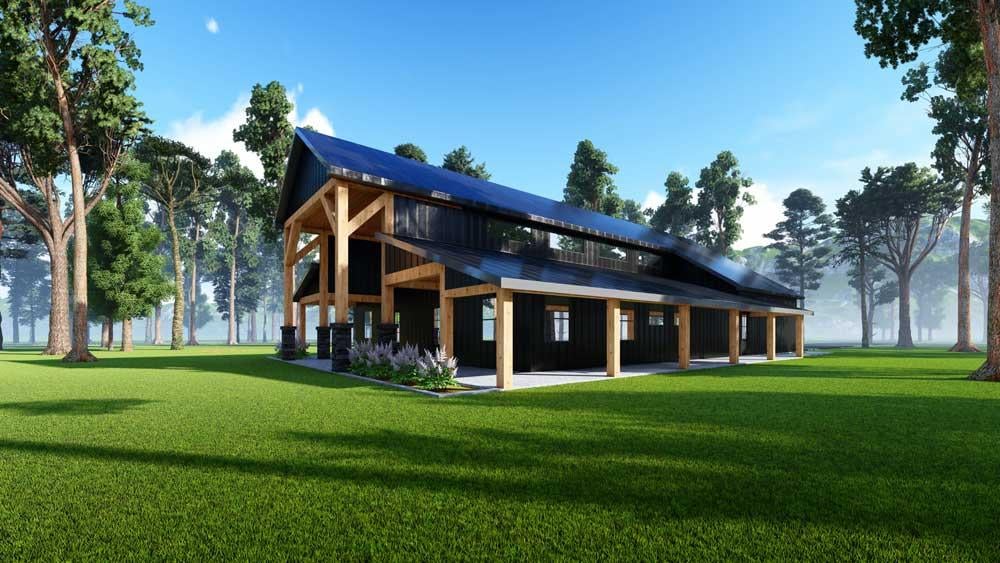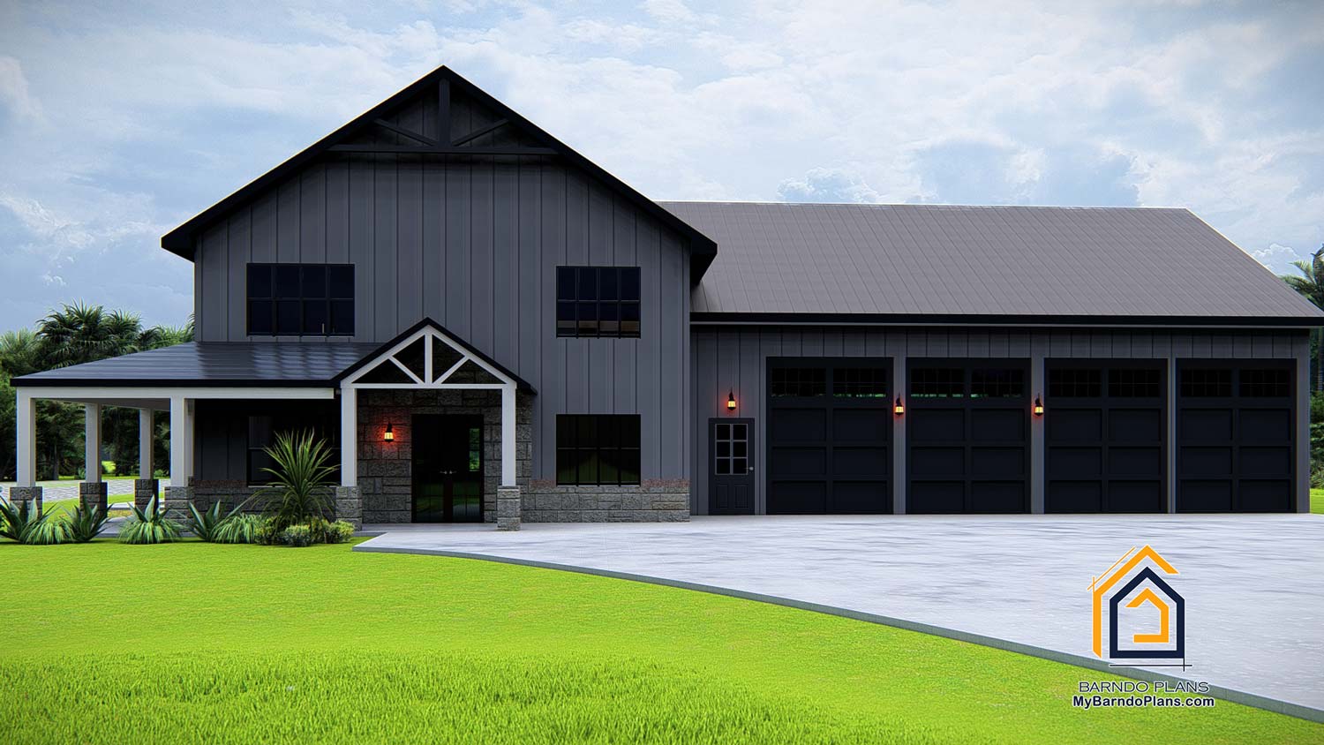Ask a Question
40x100 Barndominium "Blue Magnolia" 3000 Square Feet of Barndo Living
This two-story barndominium plan has a master suite downstairs, 2 bedrooms upstairs, plus an office and a loft. just shy of a 100×40 layout is perfect for most lots. A wrap-around porch makes this 3000 sq foot barndo design perfect for a 2nd home, country getaway or primary residence. The barndominium can be built anywhere in the USA; some small structural changes will be made for high snow areas.
This home plan can be modified to meet your needs. We can erect this building for.
- Barndominium Plan Price: $950
- The Steel Kit Price: $56,166.
-
STORIES
 2
2 -
BED
 3
3
-
BATH
 2
2
-
½ BATH
 1
1
-
GARGS
 3
3
-
SQ FT
 2990
2990
-
WIDTH
 100
100
-
DEPTH
 37
37
2,990 SF BARNDOMINIUM PLAN 3-BR, 2.5 BA, and a HOME OFFICE & LARGE SHOP
Introducing the “Blue Magnolia,” a new dimension in barndominium luxury. Unfolding over an expansive 2,990+ sq ft of exceptional design and craftsmanship, this exquisite home features 3 well-appointed bedrooms, 2.5 baths, and a wealth of bespoke features to transform your lifestyle.
As you step into the spacious great room, your eyes will instantly be drawn to the stunning cathedral ceiling – a detail that imparts an irresistible allure of grandeur and an open, airy ambiance. Adorned with blue siding that echoes the tranquility of nature, the “Blue Magnolia” seamlessly blends modern living with classic country charm.
Thoughtful design ensures there is a place for everything in this gracious home. Discover the convenience of a walk-in closet, offering ample storage to keep your personal space organized. Additional storage spaces throughout the house perfectly cater to the needs of a busy family or a couple seeking a tranquil countryside retreat.
The open-concept kitchen is a home chef’s dream, complete with state-of-the-art appliances and a pantry for all your gourmet ingredients. The adjoining dining area promises warm family dinners or vibrant entertaining with friends.
Beyond the stunning interior, the “Blue Magnolia” offers an inviting wrap-around porch, adorned with rustic wood beam accents. Picture yourself nestled here, enjoying the changing seasons or a morning coffee as you soak in the tranquility of your surroundings.
Adding to the home’s appeal is a dedicated office space, a sanctuary for your productivity and creativity. Whether you’re working from home or pursuing a personal passion project, it’s a room designed to inspire and focus your mind.
Emanating timeless elegance and sophisticated style, the “Blue Magnolia” promises a life of comfort, convenience, and class. You’ll find all the beauty of a traditional farm barn and the luxury of a modern home wrapped into one. Immerse yourself in the charm of this remarkable barndominium floor plan, and make the “Blue Magnolia” your own.
Master Bedroom
Blue Magnolia master suite is laid out to be functional and easily accessible and features a walk-in closet and luxurious full bath.
The Kitchen in Your Barndo
We planned for enough room in The Blue Magnolia Barndo to have a gathering kitchen that connects seamlessly to the living room and adjacent dining area with plenty of natural light. The kitchen counter will have space for seating.
The Garage & Shop
This oversize three-car garage in the Blue Magnolia has room for all your toys and three vehicles. The oversized garage door will allow for RV parking. The plan can be customized to turn that into a normal double garage door.
Red Iron Steel Kit $56,166
The steel barndominium kit comes with all metal for the main steel structure, roof, siding, and roof material for porches.
Related products
- 1STORIES
- 2BED
- 2BATH
- 2 GARGS
- 1131SQ.FT
- 60 WIDTH
- 48 DEPTH
- 2STORIES
- 4BED
- 3BATH
- 1 ½ BATH
- 3 GARGS
- 3000SQ.FT
- 80 WIDTH
- 40 DEPTH
- 1STORIES
- 3BED
- 2BATH
- 1 ½ BATH
- 3 GARGS
- 2413SQ.FT
- 70 WIDTH
- 50-4 DEPTH
- 2STORIES
- 4BED
- 3BATH
- 8 GARGS
- 3058SQ.FT
- 90 WIDTH
- 50 DEPTH










