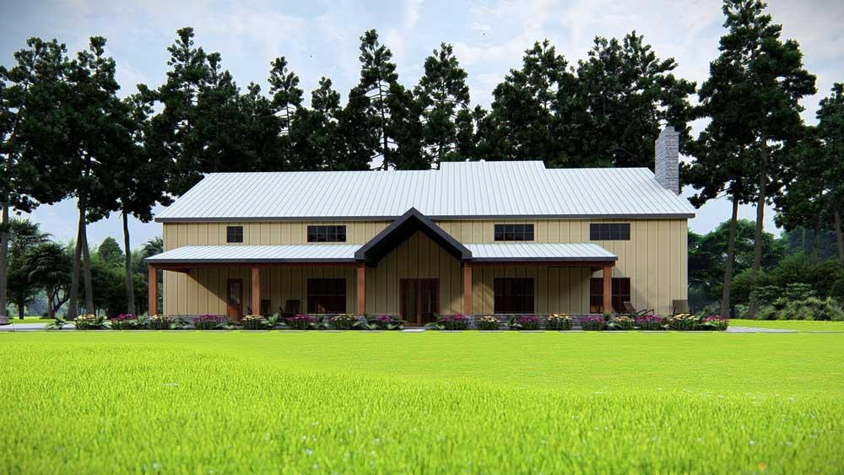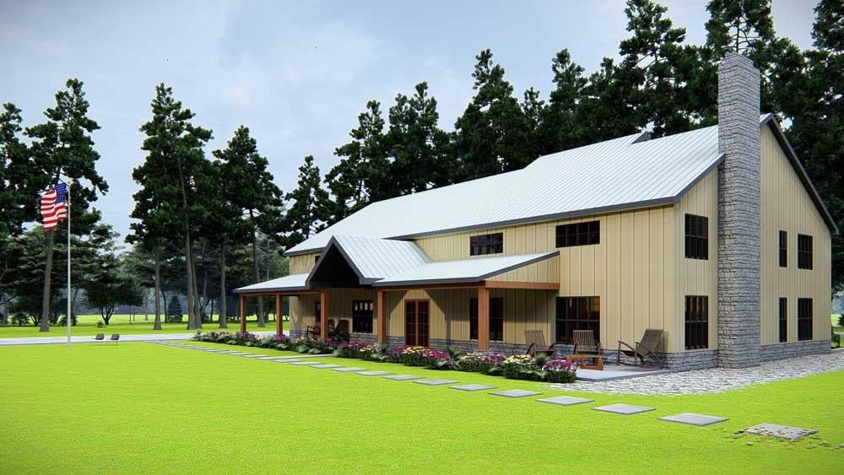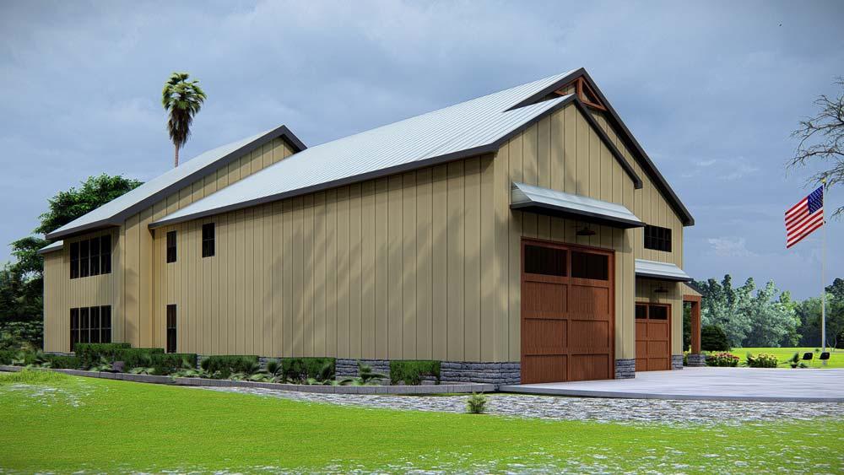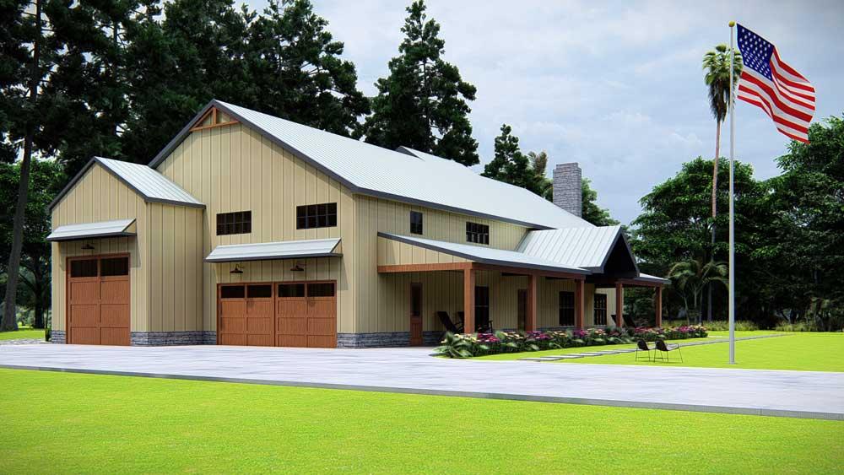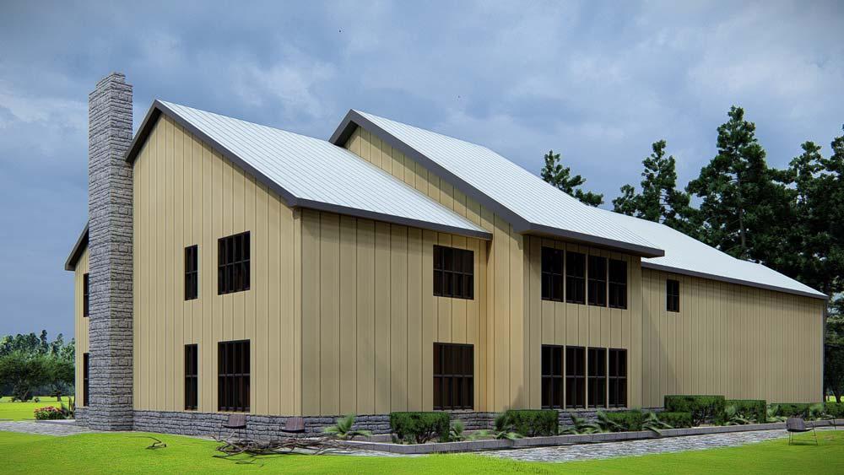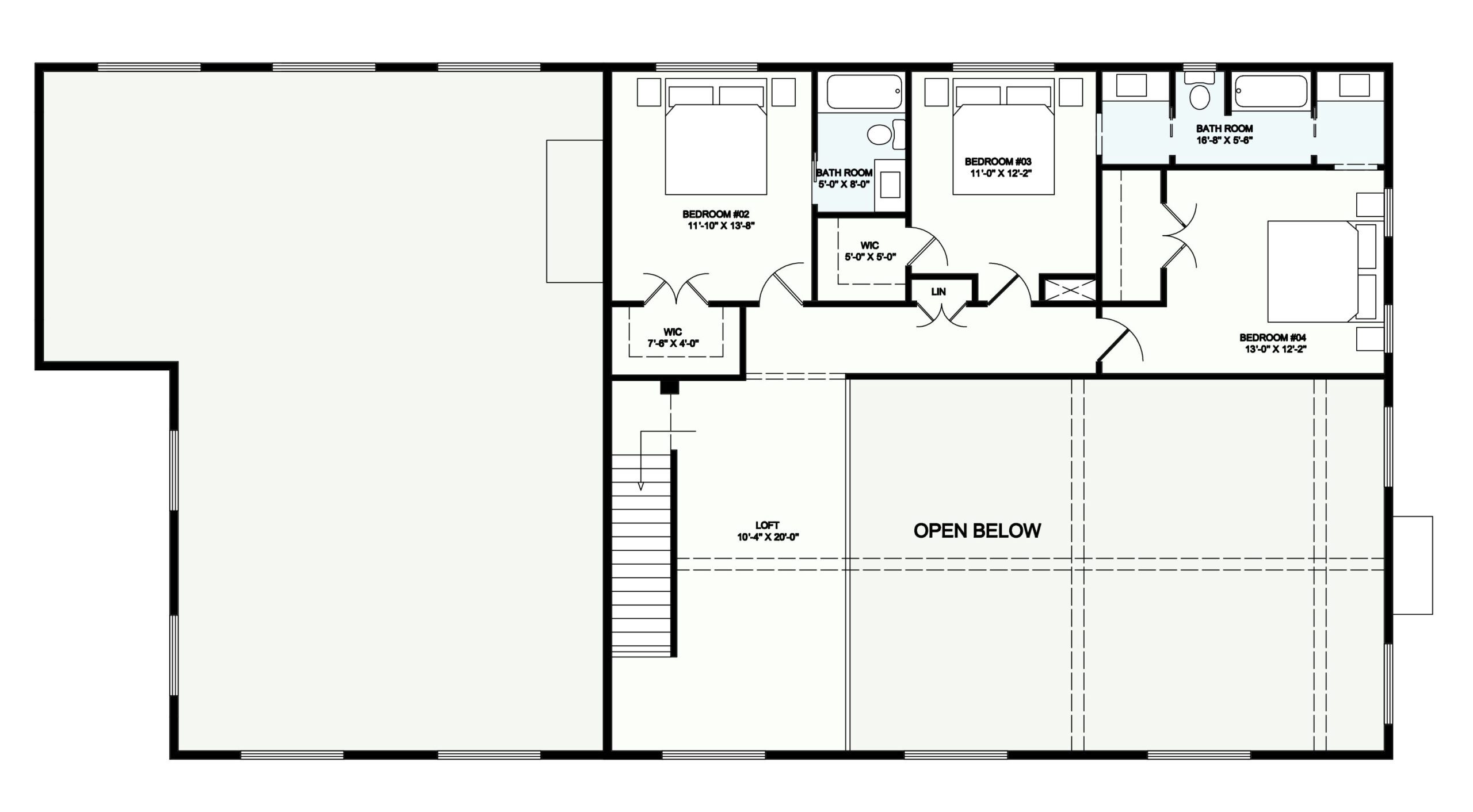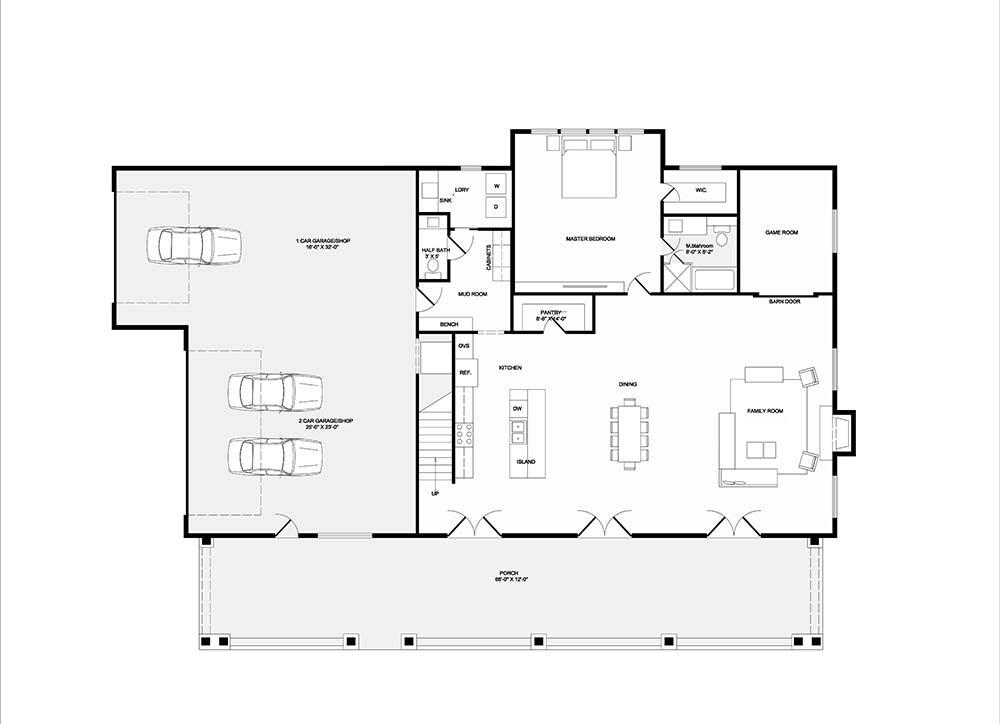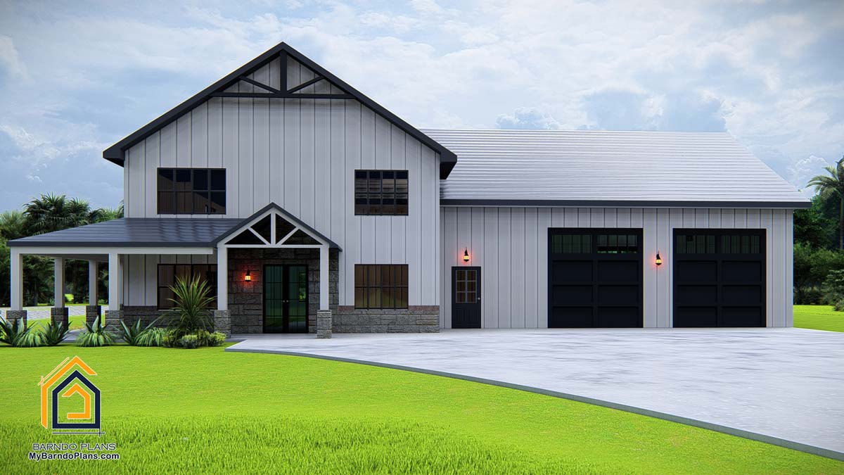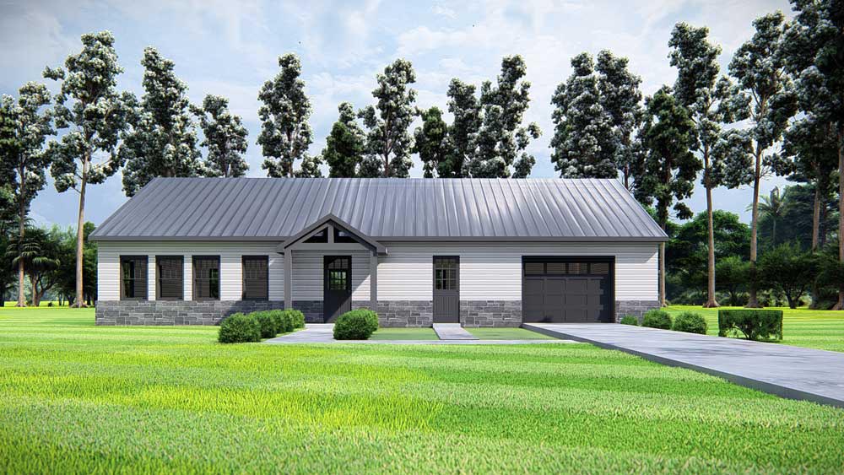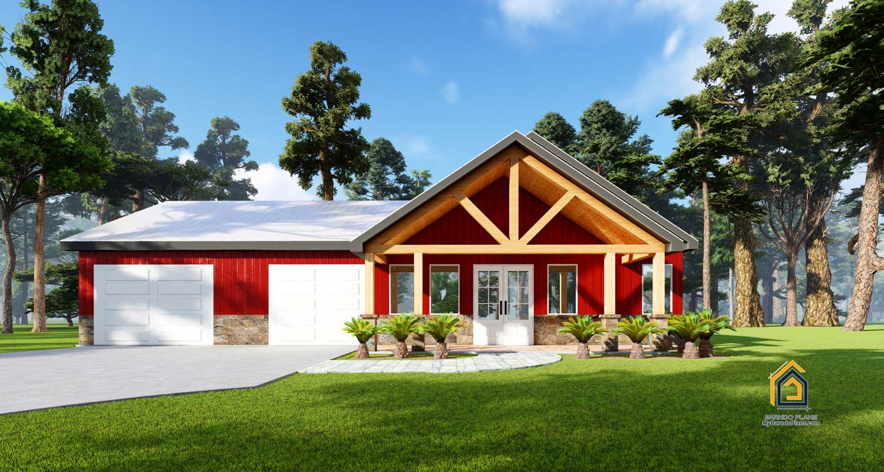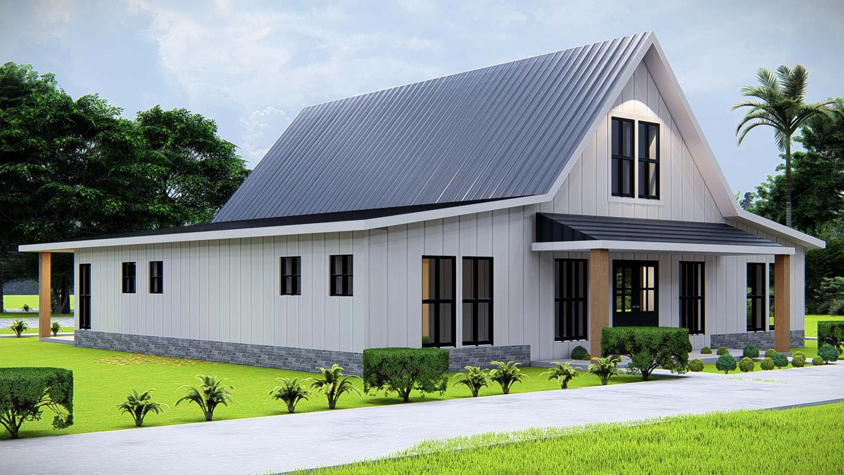Ask a Question
The Austin Barndominium Floor Plan 4BR 3.5BA a Gameroom and Loft
In Texas, They Say you can see Texas from Austin, it’s a joke about how Austin is not quite like the rest of the state. This Austin Barndominium Floor Plan is no joke. Part of our Texas series of Barndominiums, this plan can be built anywhere in the USA and we have a steel kit for you to build this great house or you can have any steel building maker cut the steel for you. a unique and luxurious 40×80 barndominium that is 3000 sq ft; this gem boasts 4 spacious bedrooms and 3 full bathrooms, a workshop, a game room and offers plenty of space for family and friends to enjoy. The barndominium can be built anywhere in the USA; some small structural changes will be made for high snow areas.
This home plan can be modified to meet your needs.
- Barndominium Plan Price: $950
- Barndo Steel Kit Price: $58,980
-
STORIES
 2
2 -
BED
 4
4
-
BATH
 3
3
-
½ BATH
 1
1
-
GARGS
 3
3
-
SQ FT
 3000
3000
-
WIDTH
 80
80
-
DEPTH
 40
40
3000 Square Foot Barndominium has 4 Bedrooms, 3.5 Full Baths, A Loft, Game Room, and a Garage with a Shop
The Stephen F. Austin Barndominium, or The Austin for short, is a fantastic barndominium with an open floor out and a highly desirable layout. The master suite is a sanctuary of luxury and relaxation, designed to be built with top-notch amenities that beckon a hotel-like experience right at home.
Adding to the allure of this 40×80 floor plan is a sizeable ft shop/garage, providing ample space for DIY projects, storage, or parking vehicles like an RV. But the charm of the Austin Barndo extends to the entire layout.. A wrap-around porch provides an inviting outdoor living space where you can unwind with a cup of coffee in the morning or watch the stunning Texas sunsets in the evening.
Experience rustic elegance and modern amenities at the Stephen F. Austin Barndominium, where every day feels like Texas. Unwind, entertain, and enjoy – this barndominium isn’t just a place to live; it’s a lifestyle.
Barndominium Main Living Quarters
The cathedral ceiling in the living area of the barn-style home is key to this Open Floor Plan, where you can gaze from the kitchen into the living area across the dining room. The floor plan is designed so that the living area, dining room, and kitchen blend into one amazing living space for your family and relatives.
Master Bedroom
The Master Bedroom is on the main floor with a private bath and private walk in closet.
The Kitchen in Your Barndo
The Austin Barndominium kitchen has room for lots of counter space and has a nice-sized pantry. The mud room, 1/2 bath, and laundry room are adjoined to the kitchen. Our barndominium designer believes that nice countertops will provide a sharp contrast against the minimalist cabinetry, with both elements enhancing the style of the barndominium.
The Garage & Shop
The garage and large workshop have room to park your RV, four-wheelers, jetskis, and boats—all the storage you will need, and you’ll still have room for your cars.
Related products
- 2STORIES
- 3BED
- 2BATH
- 2 ½ BATH
- 3 GARGS
- 2741SQ.FT
- 70 WIDTH
- 50-4 DEPTH
- 1STORIES
- 2BED
- 2BATH
- 2 GARGS
- 921SQ.FT
- 30-8 WIDTH
- 61-8 DEPTH
- 1STORIES
- 2BED
- 2BATH
- 2 GARGS
- 1131SQ.FT
- 60 WIDTH
- 48 DEPTH
- 1STORIES
- 3BED
- 3BATH
- 2704SQ.FT
- 58-3 WIDTH
- 60-10 DEPTH









