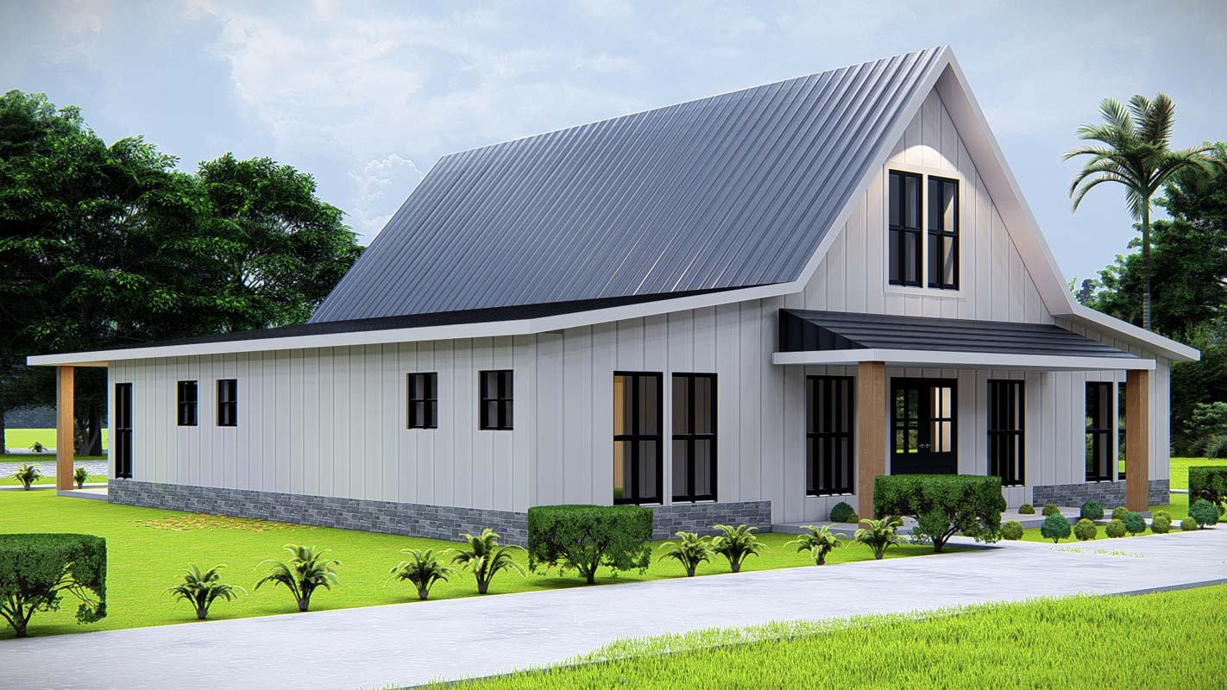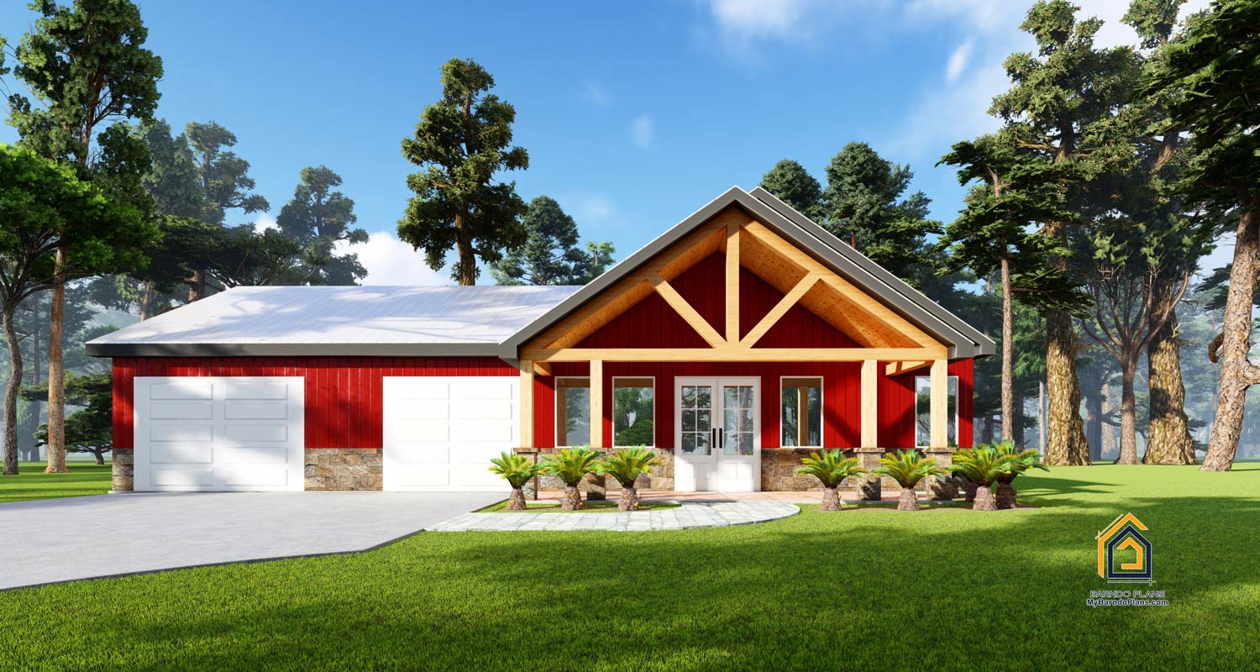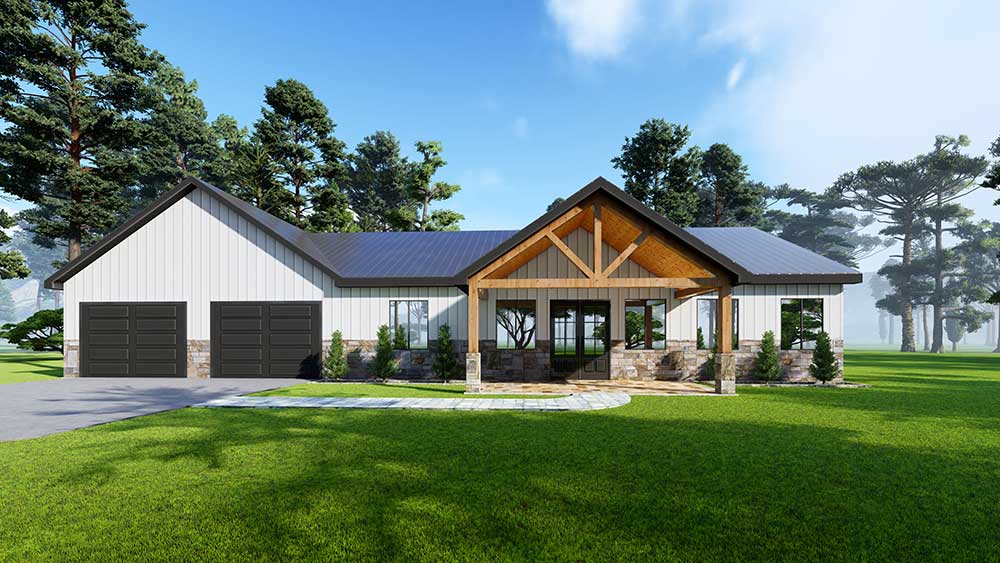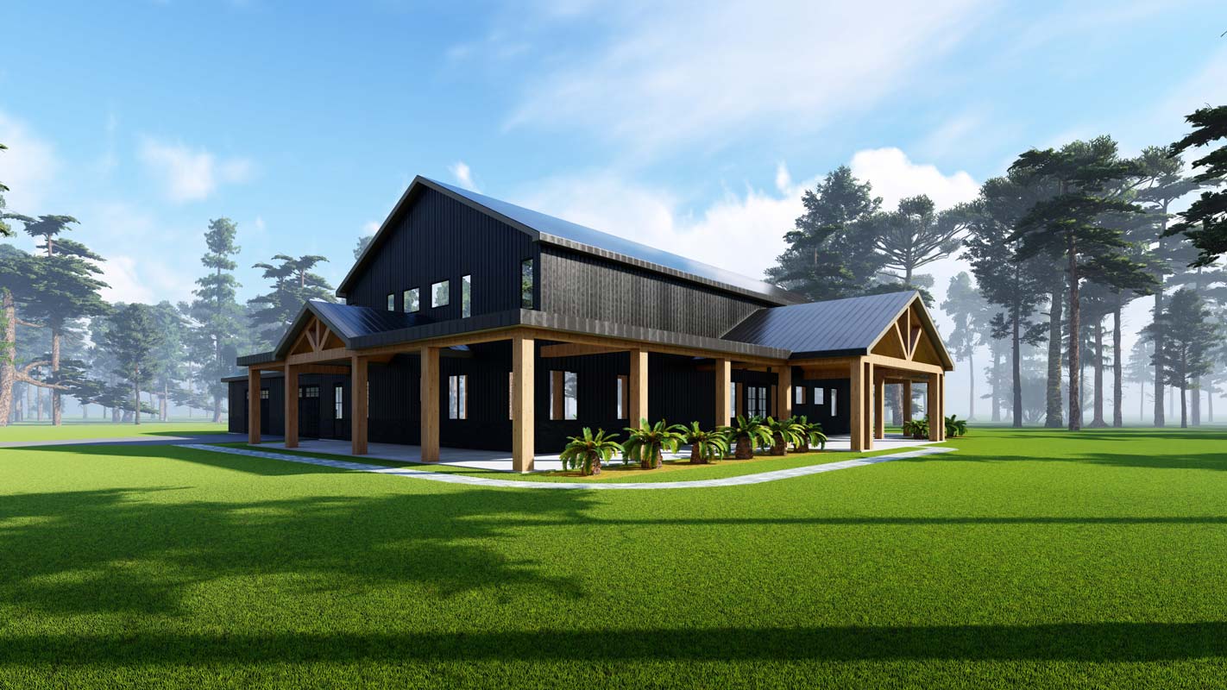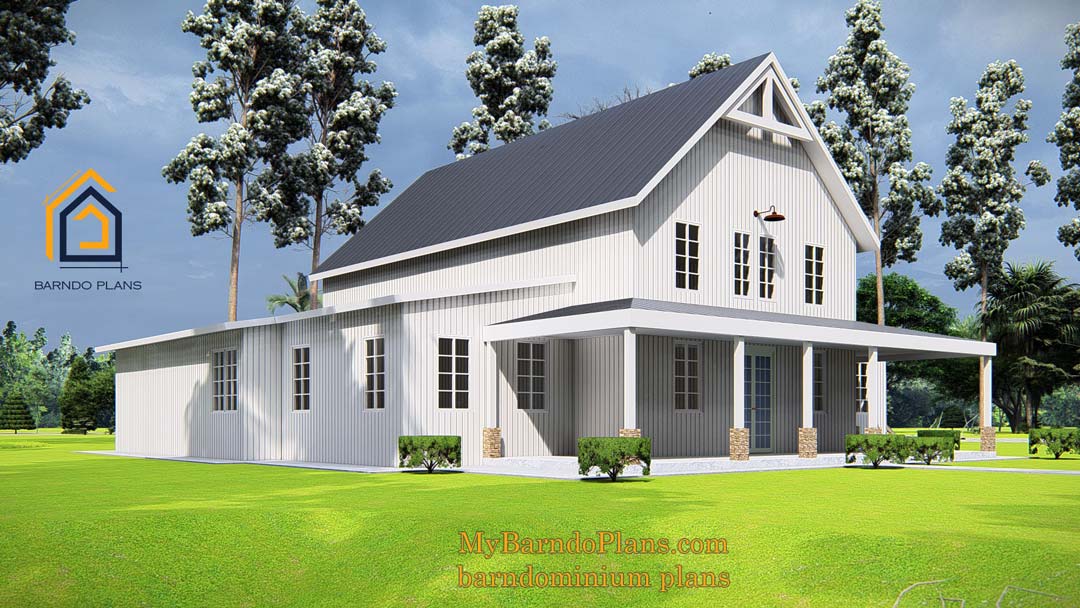Ask a Question
The Dove Barndominium
2704 Sq Ft Barndominium with a Loft. 3br & 2ba with a large porch on the back of the barn home. A unique design for a small barndo. The barndominium can be built anywhere in the USA; some small structural changes will be made for high snow areas.
This home plan can be modified to meet your needs.
- Barndominium Plan Price: $850
- The Steel Kit Price: $52,200
- Texas Only Special
- Kit, Foundation, & Erect the Kit $104,200
*Red Iron Kits include Red Iron Steel structure, siding, and roofing. Does not include windows, doors, or interior framing.
** More Kits available Scroll to bottom.
-
STORIES
 1
1 -
BED
 3
3
-
BATH
 3
3
-
½ BATH
 0
0
-
SQ FT
 2704
2704
-
WIDTH
 58-3
58-3
-
DEPTH
 60-10
60-10
2,704 SF BARNDOMINIUM PLAN THE DOVE
3-BR, 3.5 BA, and a Loft (Loft not included in sq footage)
Welcome to The Dove Barndo. Your barn home away from home. This floor plan is so functional and spacious you could live here year-round, making it a great primary home plan. This barn house plan is designed to maximize livable square feet and reduce the cost to build a unique design. Careful attention was taken on plumbing placement and we planned that the electrical plan can take advantage of low-wattage lighting, which will save you money on the finish out. We can ship this barn home as a kit, and we can also do your interior framing in light gauge steel panels. Making this home quicker to build.
The Barndo Plan is Open to the Ceiling in the living area for more light and a larger feel. This barndo plan has a loft over the kitchen that adds livable space with minimal cost.
Barndominium Main Living Quarters
The Dove Barndominium has three spacious bedrooms and 3 luxurious bathrooms, The Dove provides room for everyone to have their private space with a great gathering area to come together and enjoy each others company.
Master Bedroom
The Dove Barndominium master suite is laid out to be functional and easily accessible and features a walk-in closet and full bath with a tub. The master suite has French Doors that leads to the back porch.
The Kitchen in Your Barndo
The Kitchen in The Dove Barndo connects seamlessly to the living room and adjacent dining area. The kitchen counter will have space for seating.
The Loft
The loft is the barndominium is not counted in the square footage, but it can be reached via a ladder in the kitchen. This is perfect space for a bunk room or a secret lair and hangout for the kids or grandkids.
Cold Formed Steel Kit $128,500
This kit includes stamped engineered plans, exterior walls, interior walls, siding, trusses, roof, sheathing, windows, exterior doors. This house will be ready for wires and plumbing once erected.
Related products
- 1STORIES
- 2BED
- 2BATH
- 2 GARGS
- 1131SQ.FT
- 60 WIDTH
- 48 DEPTH
- 1STORIES
- 2BED
- 2BATH
- 2 GARGS
- 1665SQ.FT
- 81.50 WIDTH
- 37 DEPTH
- 2STORIES
- 4BED
- 3BATH
- 2 GARGS
- 4159SQ.FT
- 40 WIDTH
- 90 DEPTH
- 2STORIES
- 4BED
- 3BATH
- 1 ½ BATH
- 3000SQ.FT
- 56 WIDTH
- 62 DEPTH









