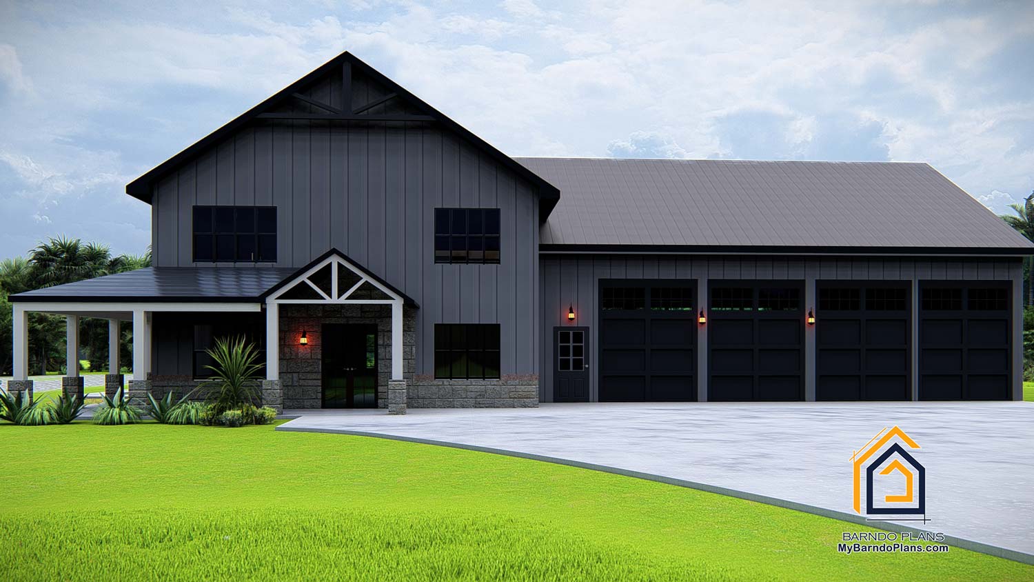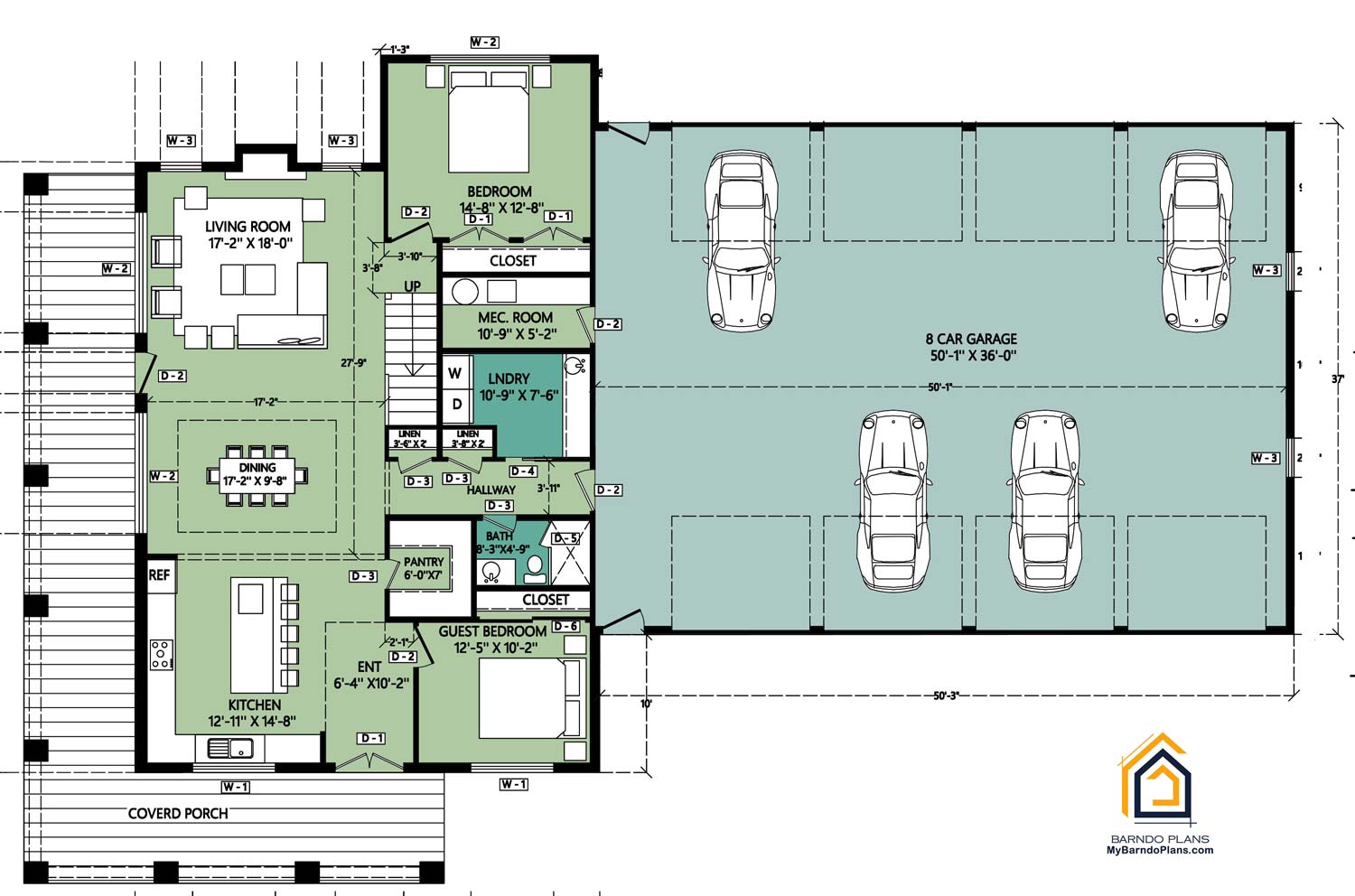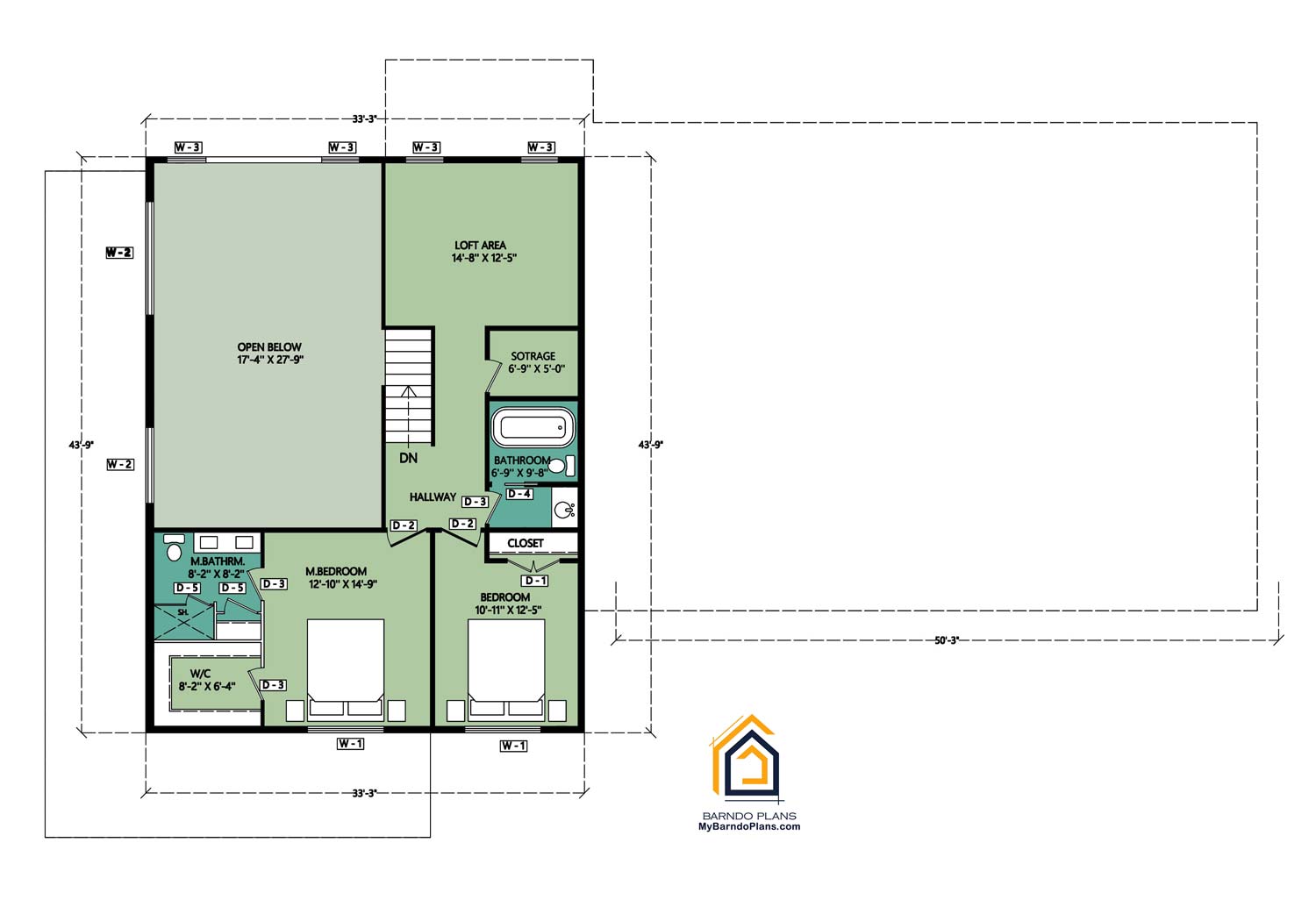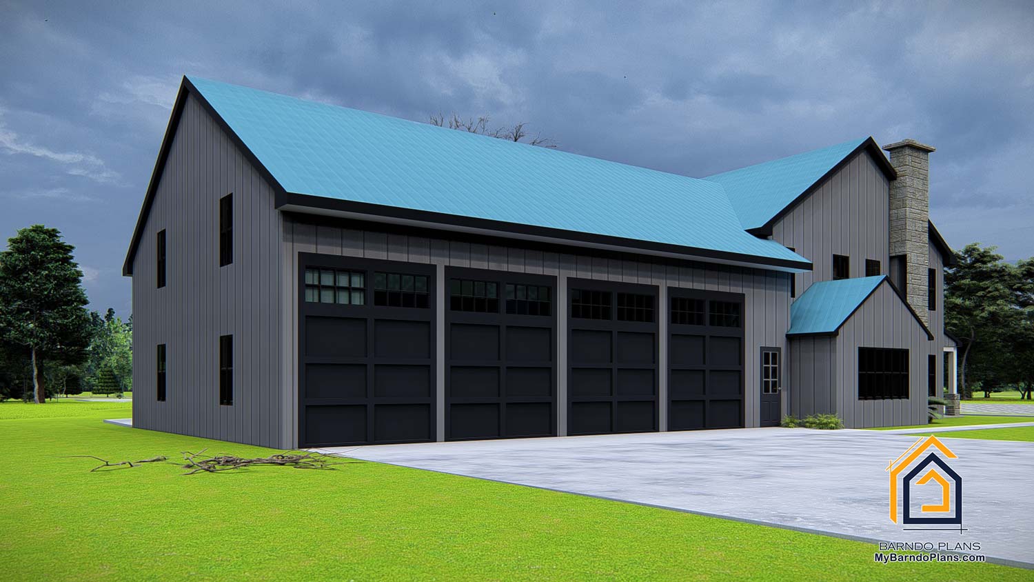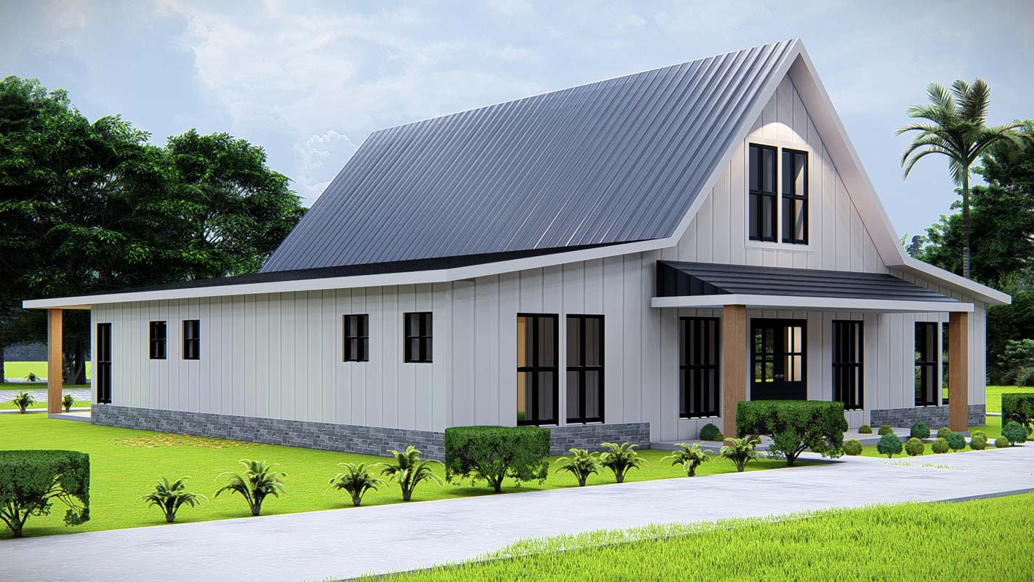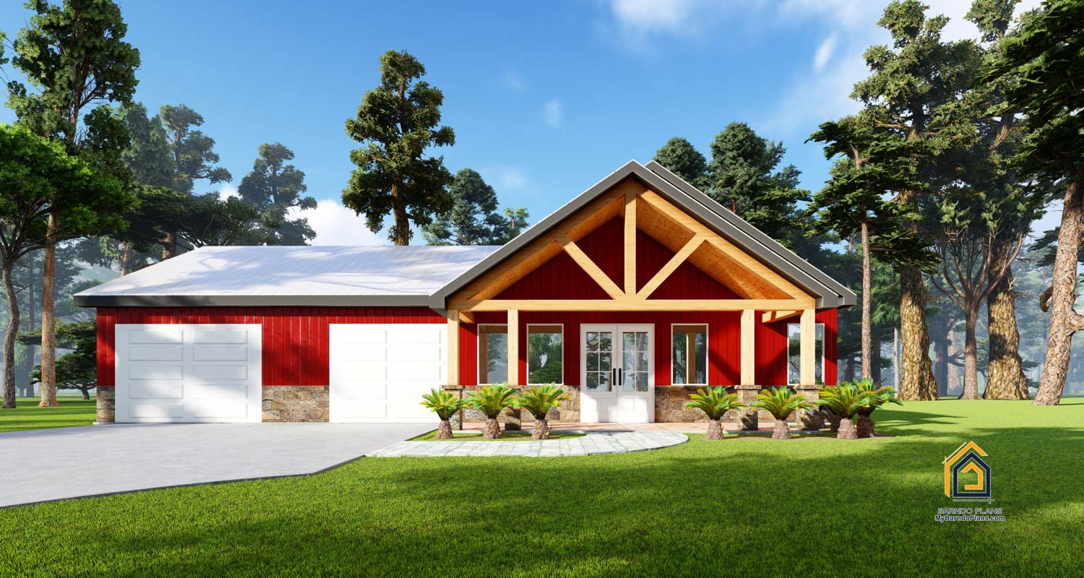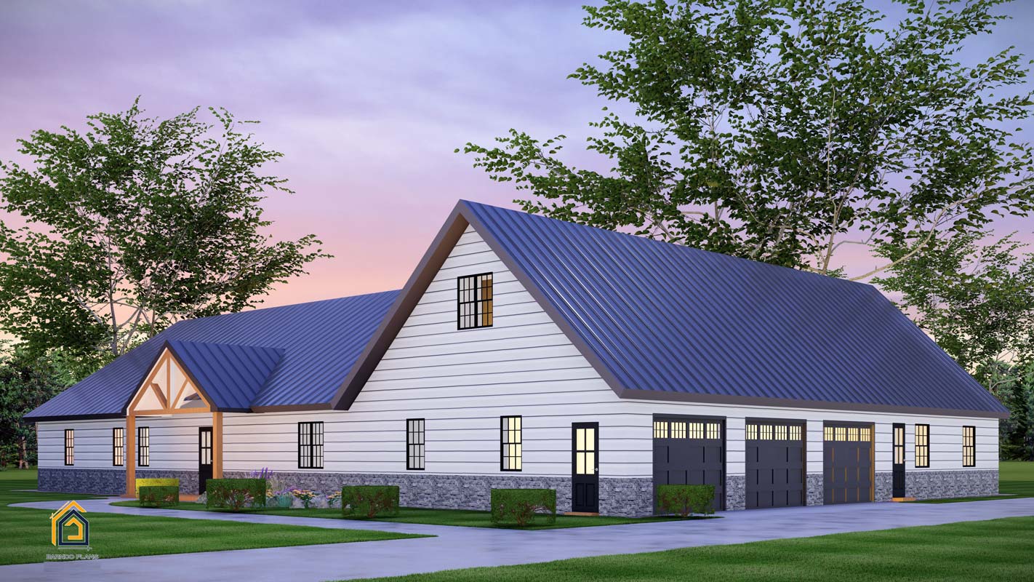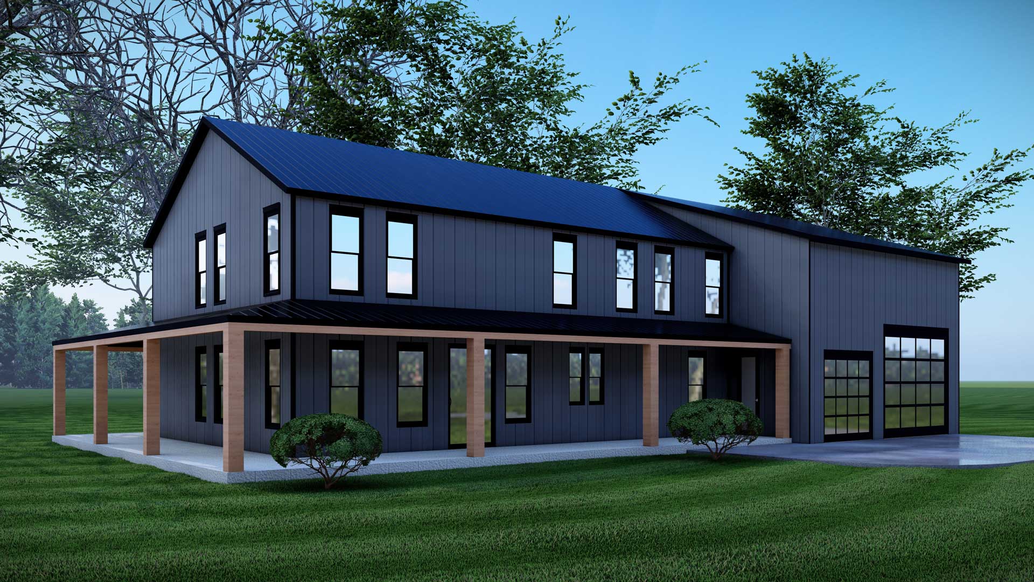Ask a Question
The Hammond Barndominium Plan
This barndominium floor plan was designed for a client that collected cars. This garage can comfortably fit 8 cars with room to spare. Other clients have purchased this plan and reduced the number of garage doors but kept the total space. The Master bedroom is upstairs. The floor plan has 4 bedrooms, 3 full baths, and a wrap-around porch. It is one of our favorite barndominium plans. The barndominium can be built anywhere in the USA; some minor structural changes will be made for high snow areas.
This home plan can be modified to meet your needs.
- Barndominium Plan Price: $1,050
- The Steel Kit Price: $67,499.
-
STORIES
 2
2 -
BED
 4
4
-
BATH
 3
3
-
½ BATH
 0
0
-
GARGS
 8
8
-
SQ FT
 3058
3058
-
WIDTH
 90
90
-
DEPTH
 50
50
Four Bedroom Barndominium Plan “The Hammond” 3,058 Floor Plan with 1,883 Sq Ft Garage / Shop
4 Bedrooms total, with an Upstairs Master Bedroom that allow for maximum privacy for the home owner. This barndominium floor plan is magnificent and it is easy to modify the garage / shop to match your specific needs. There is also a small loft space on the 2nd floor.
Introducing “The Hammond” – the heartbeat of luxury barndo living for the family with lots of cars or lots of toys. It is a superior blend of functionality and grandeur, meticulously crafted for the modern family. This amazing two-story Barndominium showcases comfort, style, and flexibility to cater to your changing needs.
Step into a welcoming open floor plan that seamlessly flows from the living, dining, and kitchen areas. This design promotes an engaging, social atmosphere – perfect for entertaining or spending precious family time. The dream kitchen should feature state-of-the-art appliances, and we designed for ample countertop space and stylish fittings.
The Hammond is not just a house; it’s a path to a better lifestyle. It represents an effortless blend of design, luxury, and functionality. Make The Hammond your home, and elevate the way you live.
The Barndominium Master Bedroom
The Barndominium’s master bedroom is upstairs based on a client request. This freed up room on the low floor for another bedroom. The upstairs master bedroom allows for maximum privacy when you have guests staying with you. The opulent master suite, your private retreat has an amazing closet and bathroom.
Barndo Living Space with Office
The Hammond features a design that affords peace and privacy, offering the ideal environment for productivity. Additionally, the downstairs area includes two guest rooms and large entertaining areas.
The barndominiums kitchen has been designed to be highly functional, featuring a spacious countertop accommodating dining or casual conversations with the chef. Additionally, the chef can enjoy a comfortable view of the open living area while cooking. Your dream barndominium should have a dream kitchen.
The Garage
“Garage” might not be the right word to describe this space, it was originally designed for a car collector, and it has 8 separate garage doors. We can remove the back doors if you don’t need them. Some buyers have used the large garage to store RVs, Tractors, and various other homestead equipment and or toys.
The Hammond Barndominium Kit
- The Hammond Barndominium Weld up kit will come with paint for the building.
- Porches, Rafters, and posts are usually done in wood, which is not included.
- All wall girts, roof girts, and cutouts will be done on sight by the welder.
- Weld-up kits will provide the CNC cut clips for metal structures.
- All clips will be welded on sight by the contractor.
- Paneling is included in the client’s choice of colors. Metal Gauge: 26 Gauge PBR Panel for Roof & Walls.
*Color options for walls and trim.*Standard Galvalume roof.- Rake, Eave, Jamb, and corner trim all included in the package. - Peak boxes included
- Rake end caps included
- Colored Tek and Lap Tek screws are included for Panels.
- Butyl Tape and PBR closures are included.
- Cable Bracing included.- 2×4 base angle included.*Concrete anchor bolts not included.
- Doors and windows are not included.
* Doors and windows size and placement can be changed at any time without additional charge before finalized engineered plans.- Engineered plan (Engineered for your county) - Approx. 8-10 weeks delivery time after finalized engineered plans have been received and signed
Related products
- 1STORIES
- 3BED
- 3BATH
- 2704SQ.FT
- 58-3 WIDTH
- 60-10 DEPTH
- 1STORIES
- 2BED
- 2BATH
- 2 GARGS
- 1131SQ.FT
- 60 WIDTH
- 48 DEPTH
- 1STORIES
- 5+BED
- 4BATH
- 1 ½ BATH
- 3 GARGS
- 4332SQ.FT
- 106 WIDTH
- 75 DEPTH
- 2STORIES
- 4BED
- 5BATH
- 3 GARGS
- 3720SQ.FT
- 80 WIDTH
- 55 DEPTH









