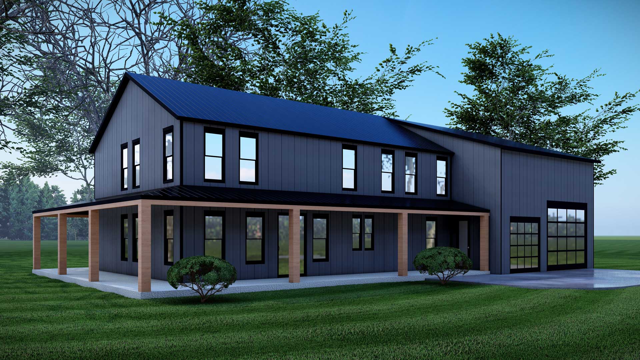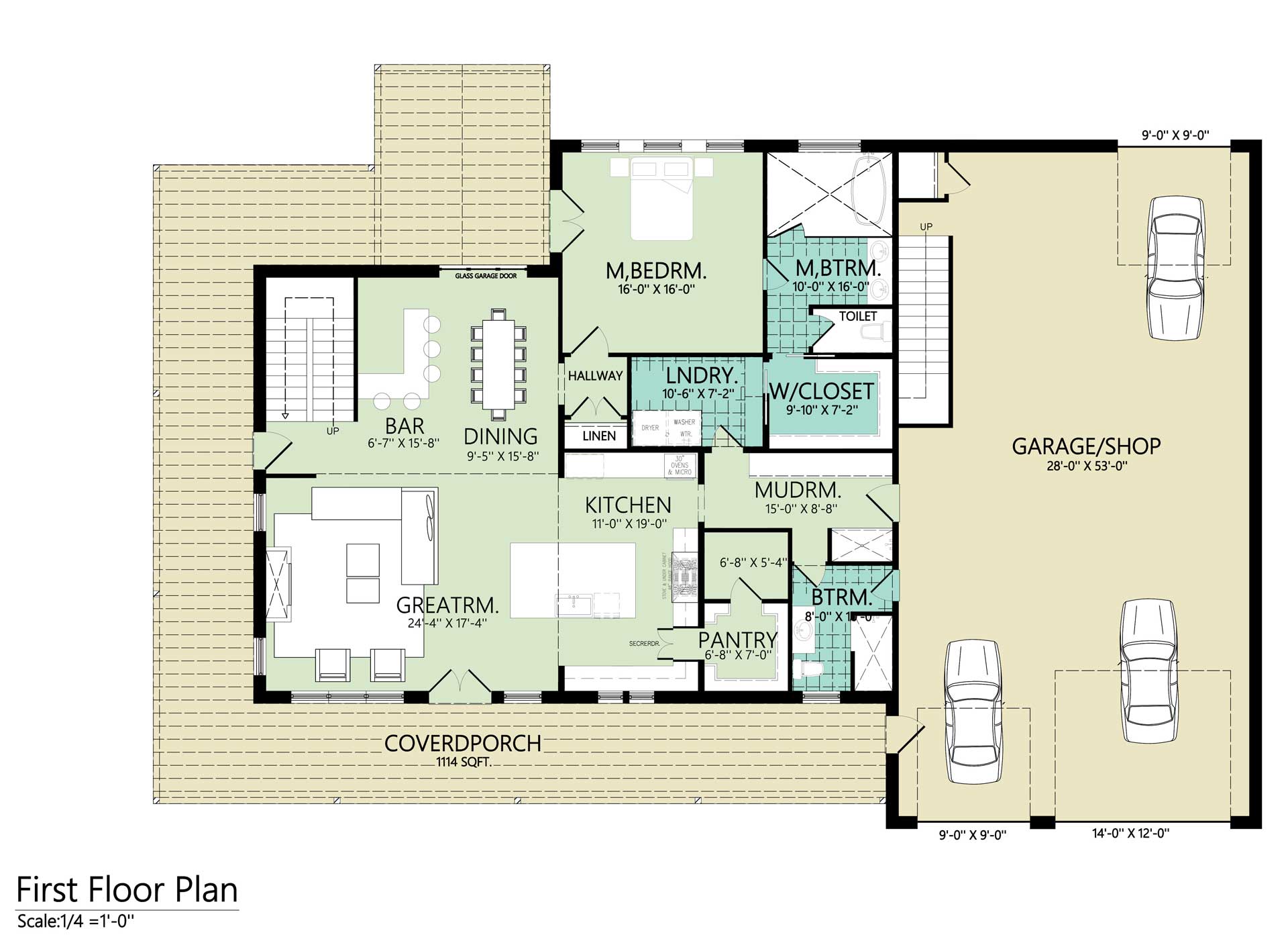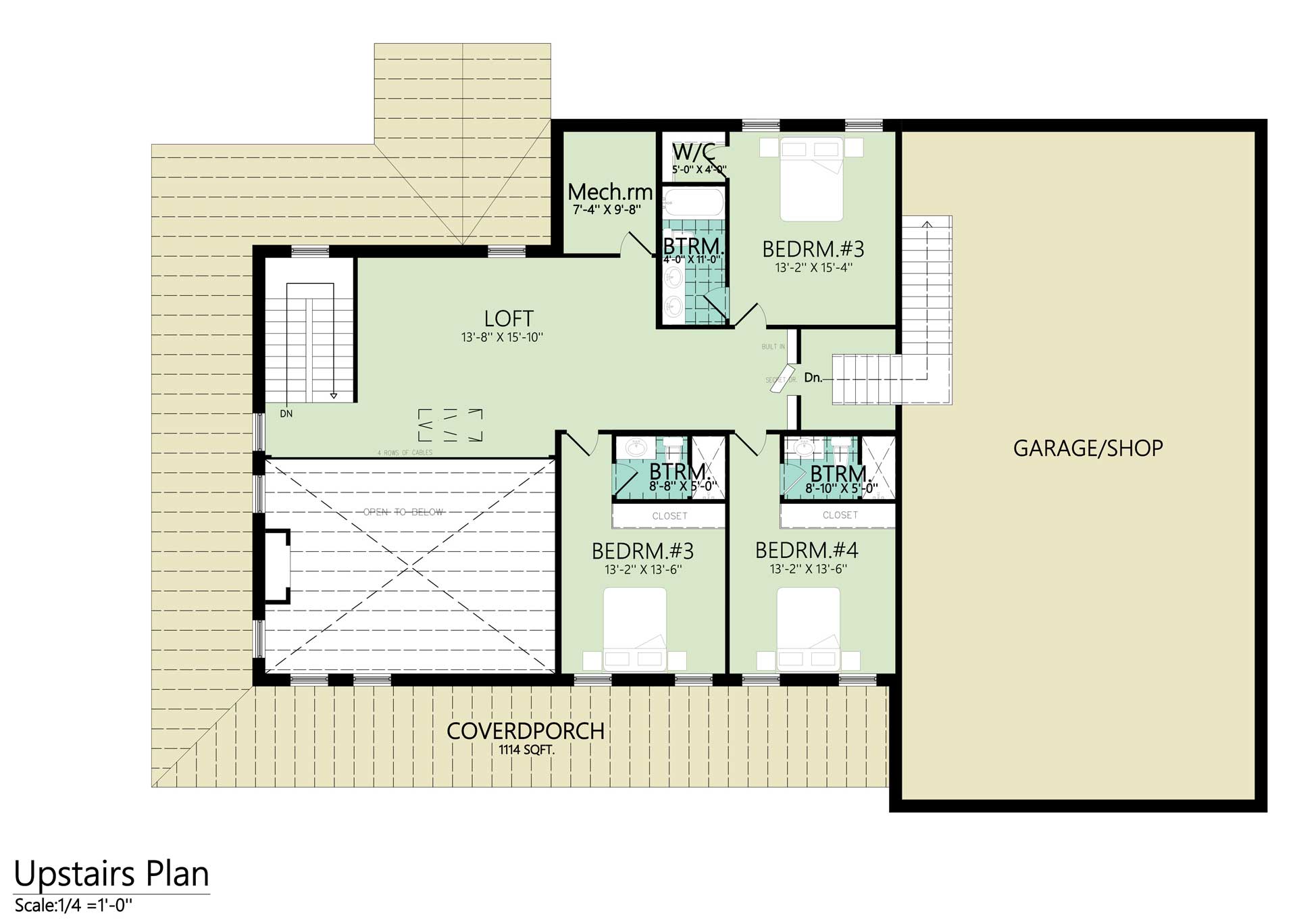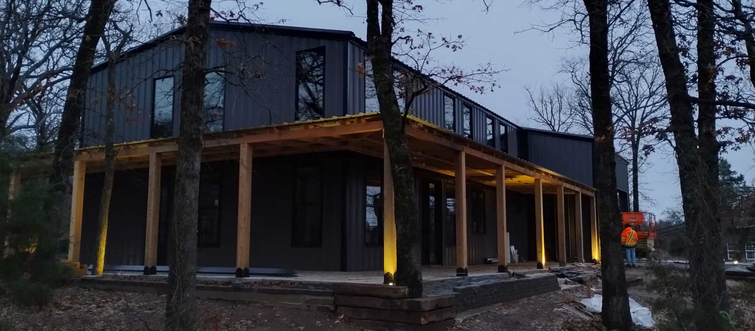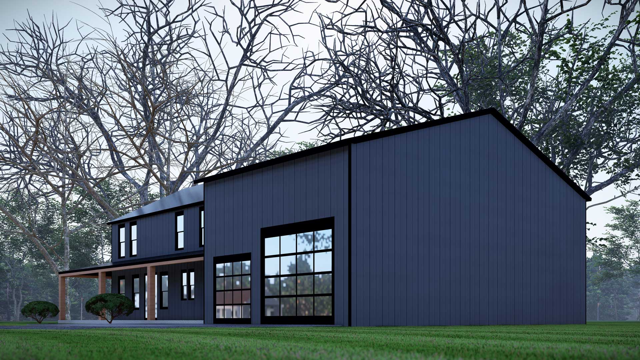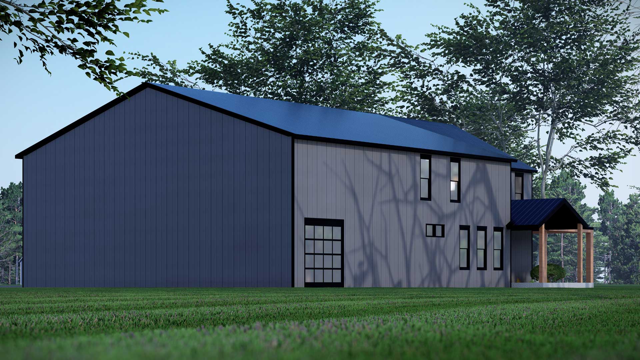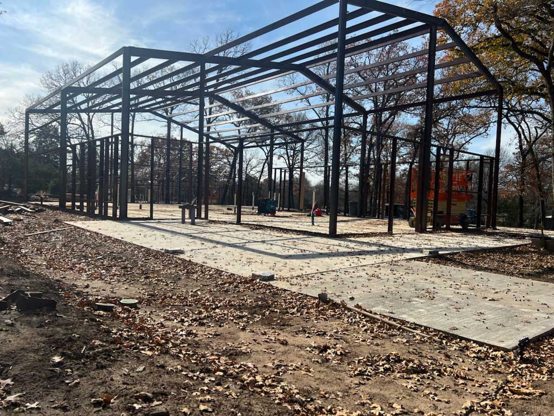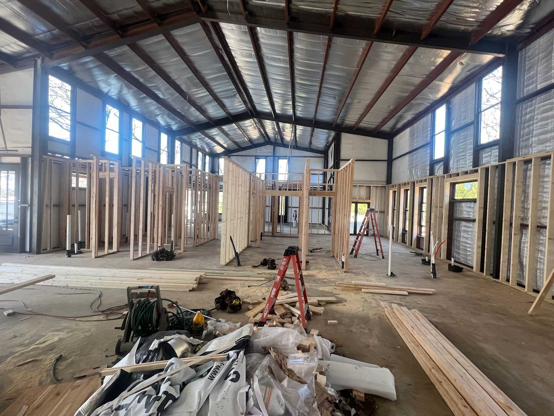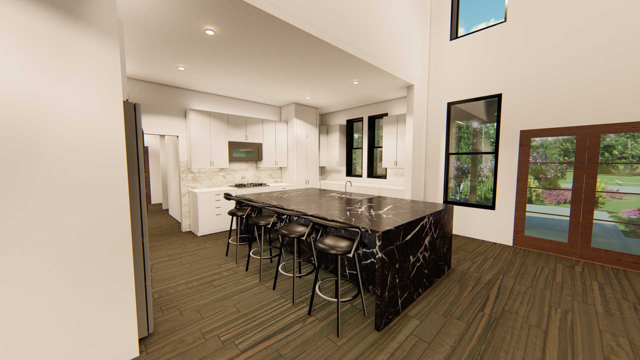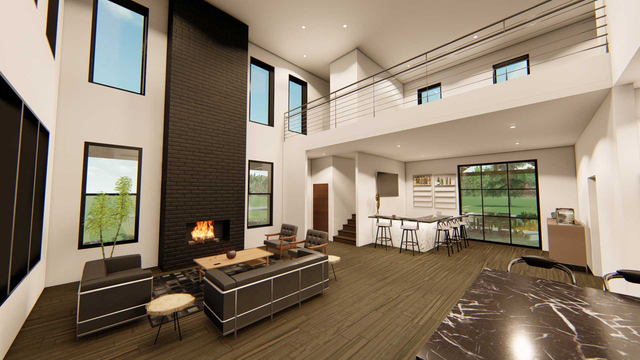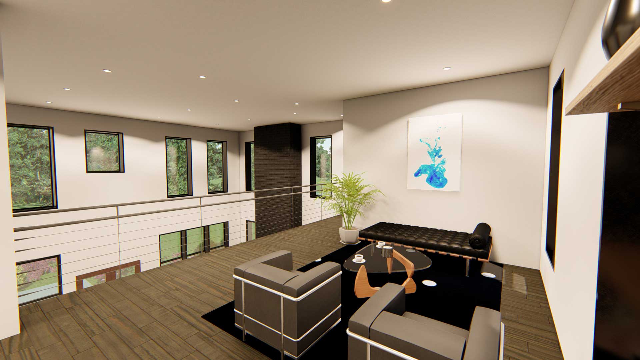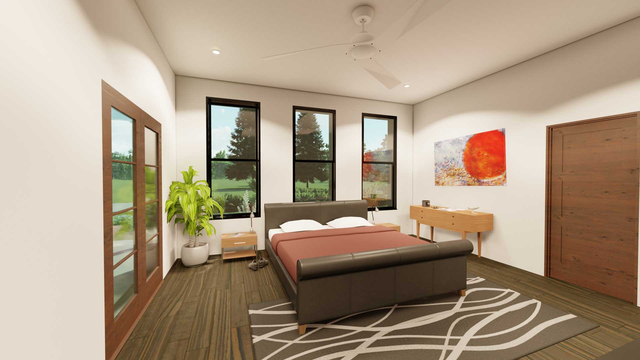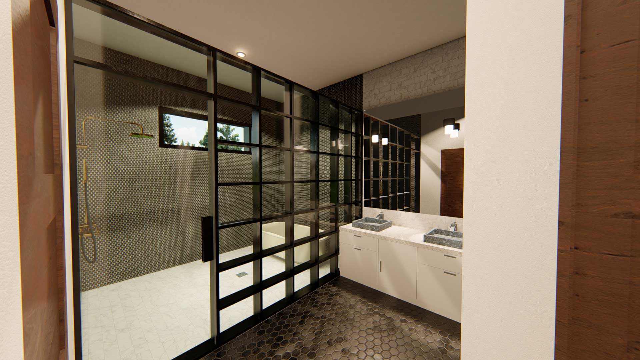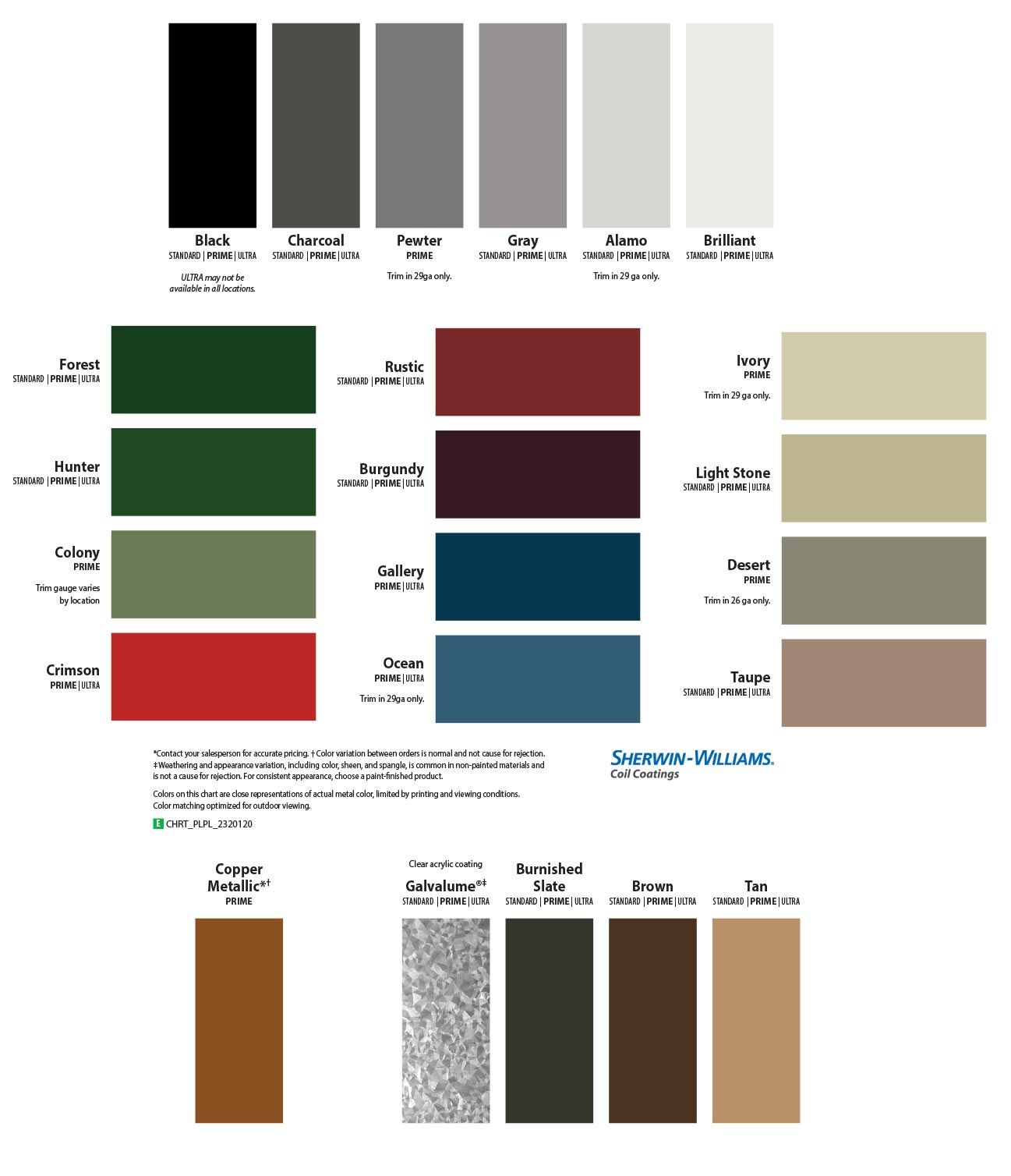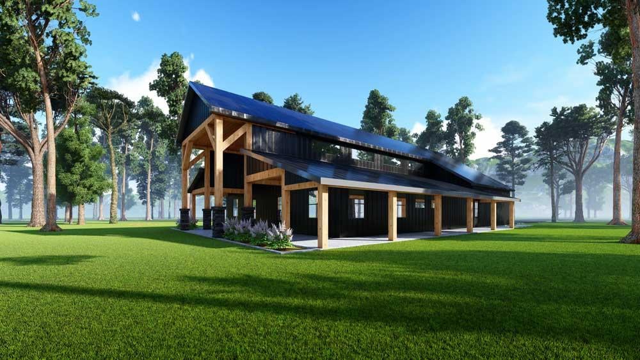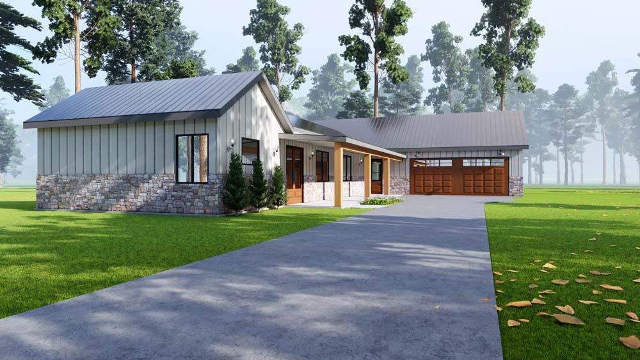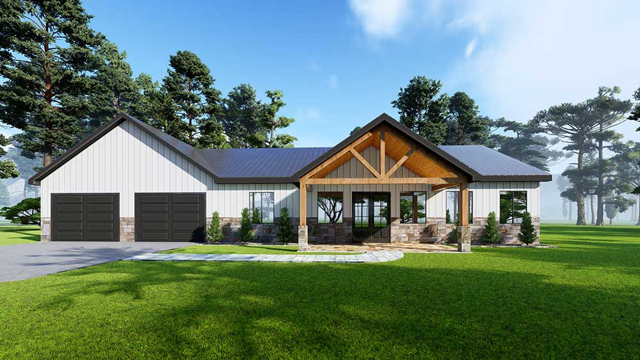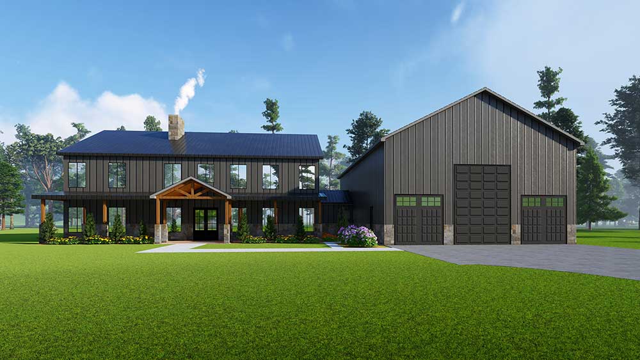Ask a Question
Double D Ranch Barndominium 4 Bedroom 4 Bathroom
The Double D Ranch Barndominium Floor Plan has 4 bedrooms, 5 bathrooms a large shop, hidden gun room, bar with indoor-outdoor living area, and a wrap-around porch huge living area. This floor plan is not for everyone. This larger barndominium plan combines style, and elegance in a rugged barndominium shell. 3720 sq feet of living space and an option to have the garage/shop space cooled with a mini-split. The barndominium can be built anywhere in the USA; some small structural changes will be made for high snow areas.
We are lucky enough to have photos from a contractor that he sent over while he was building this one. Check the gallery for actual photos as well as renderings.
This home plan can be modified to meet your needs. You can build this anywhere in the lower 48.
- Barndominium Plan Price: $1,050
- Red Iron Kit 65,000 – Kit delivered and erected for $54,000. (150 miles of DFW)
-
STORIES
 2
2 -
BED
 4
4
-
BATH
 5
5
-
½ BATH
 0
0
-
GARGS
 3
3
-
SQ FT
 3720
3720
-
WIDTH
 80
80
-
DEPTH
 55
55
Four Bedroom Five Bathroom Barndominium
When you purchase this barndominium plan and later decide to buy the kit, we will deduct the cost of the plan from the price of your kit.
The Double D Ranch from My Barndo Plans – a stunning, versatile, and spacious architectural plan that masterfully blends functionality with modern design. This barndominium plan has 3,720 square feet of living space, making it an ideal choice for those who appreciate roomy and comfortable home.
At the heart of The Double D Ranch are four beautifully designed bedrooms and five full bathrooms, ensuring ample privacy and convenience for both family members and guests. The inclusion of a loft adds an element of charm and versatility, perfect for an office, play area, or extra sleeping space.
The Downstairs
In addition to a downstairs Master Bedroom, this home has a bar area that promises to be a focal point for entertainment due to the roll-up glass door that leads from the bar to the patio. One of the most intriguing features of this plan is the hidden gun room, a secure and discreet space that adds an element of uniqueness to your home that you can get to through the pantry.
For those who love to tinker or need ample storage, the huge shop area is a dream come true. It’s spacious enough for all your projects, hobbies, and storage needs.
Whether you’re looking to build a family home, a weekend retreat, or a spacious workshop, the Double D Ranch from My Barndo Plans offers a blend of style, space, and functionality. Make it your own, and enjoy the blend of traditional charm and modern living!
The Barndo Upstairs
Upstairs you will find three nice bedrooms, each with their full bathroom. There is also a loft area with ample room for a game area or extra bunk beds. One cool feature of the design is a secret door that leads to a back staircase into the garage.
Red Iron Kit $65,000
Red Iron Steel Kit $65,000 includes structure, 26 gauge siding, 26 gauge metal roof.
The Double D Ranch is engineered for durability and ease of construction, utilizing Red Iron steel with 26 gauge siding and roofing, ensuring your home is not only aesthetically pleasing but also robust and weather-resistant.
Moreover, we understand that every homeowner’s needs are unique, which is why this plan can be modified for post-frame construction, offering flexibility to suit different preferences and requirements.
Related products
- 1STORIES
- 3BED
- 2BATH
- 1 ½ BATH
- 3 GARGS
- 2413SQ.FT
- 70 WIDTH
- 50-4 DEPTH
- 1STORIES
- 3BED
- 2BATH
- 1 ½ BATH
- 2 GARGS
- 2000SQ.FT
- 84 WIDTH
- 60 DEPTH
- 1STORIES
- 2BED
- 2BATH
- 2 GARGS
- 1665SQ.FT
- 81.50 WIDTH
- 37 DEPTH
- 2STORIES
- 4BED
- 3BATH
- 1 ½ BATH
- 3 GARGS
- 3281SQ.FT
- 111 WIDTH
- 60 DEPTH









