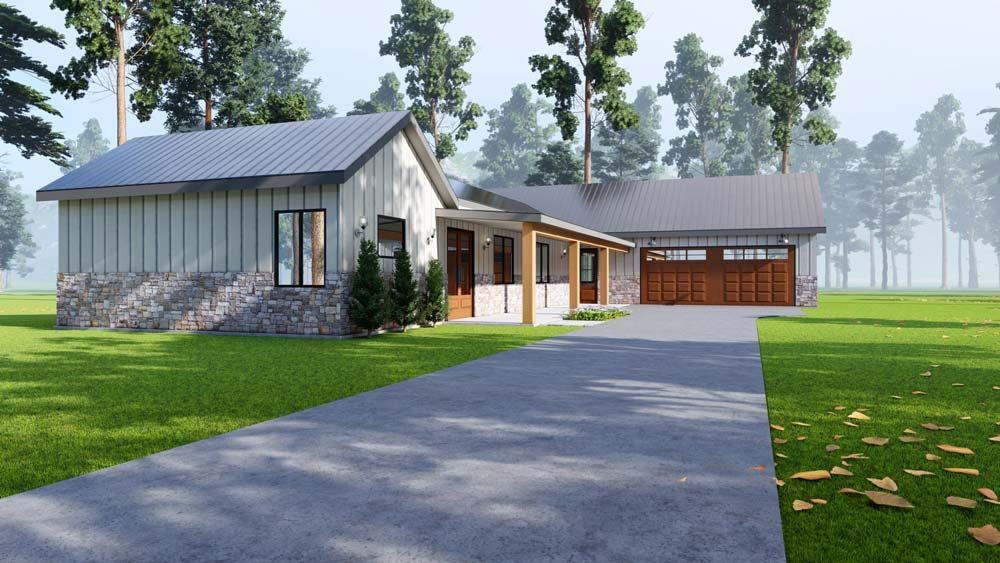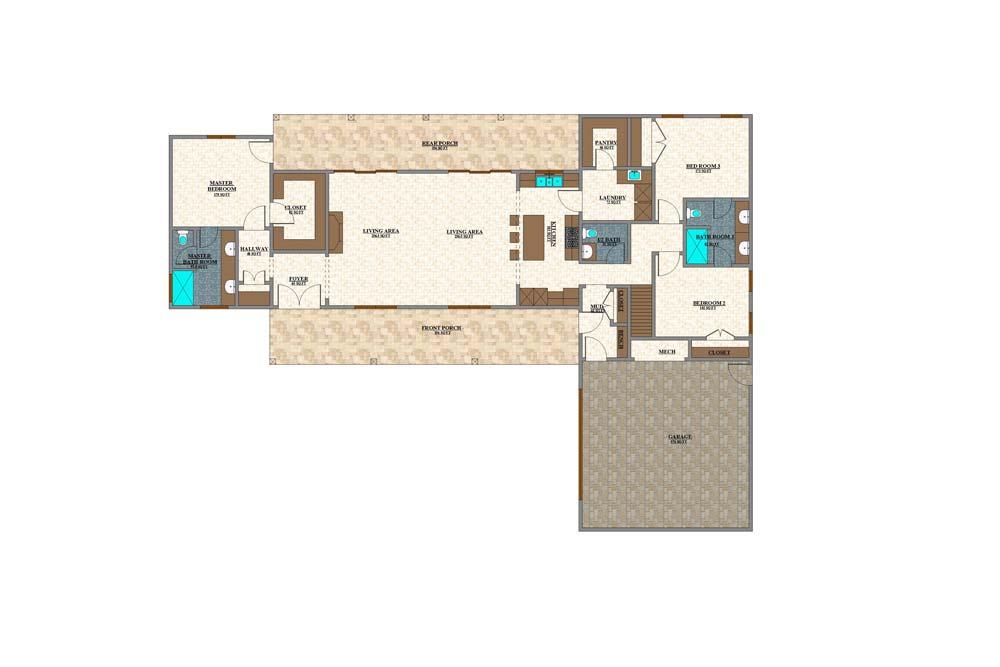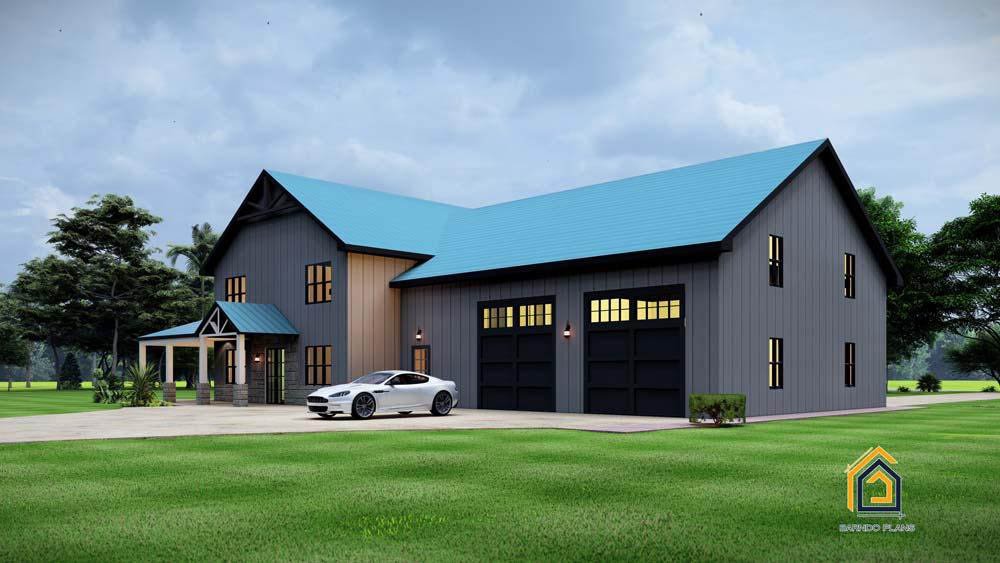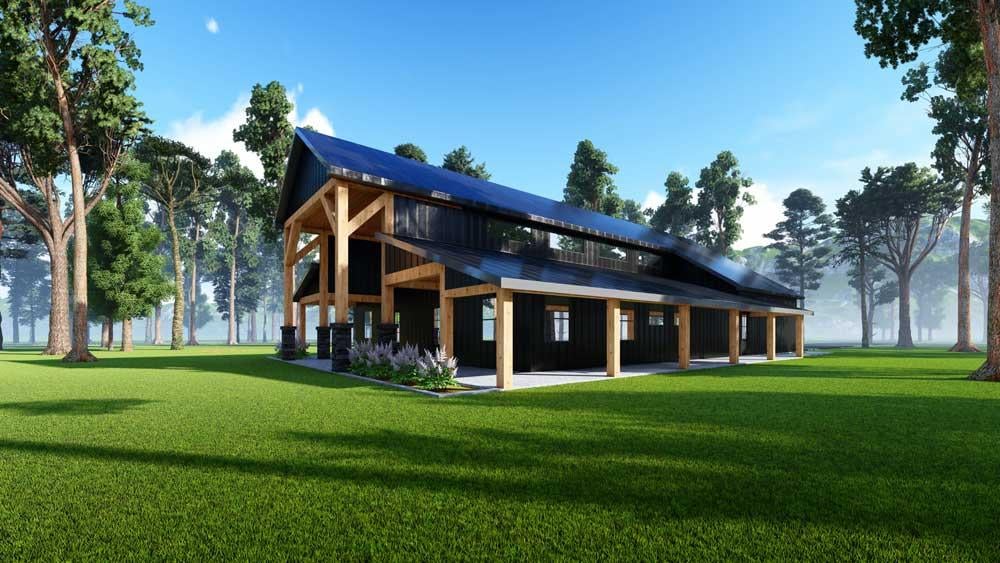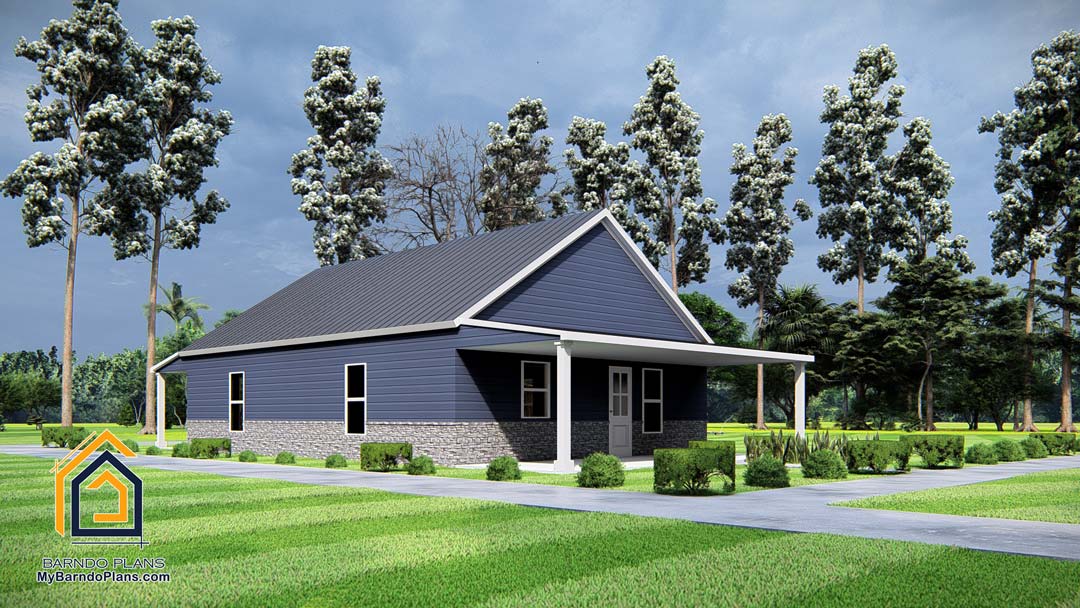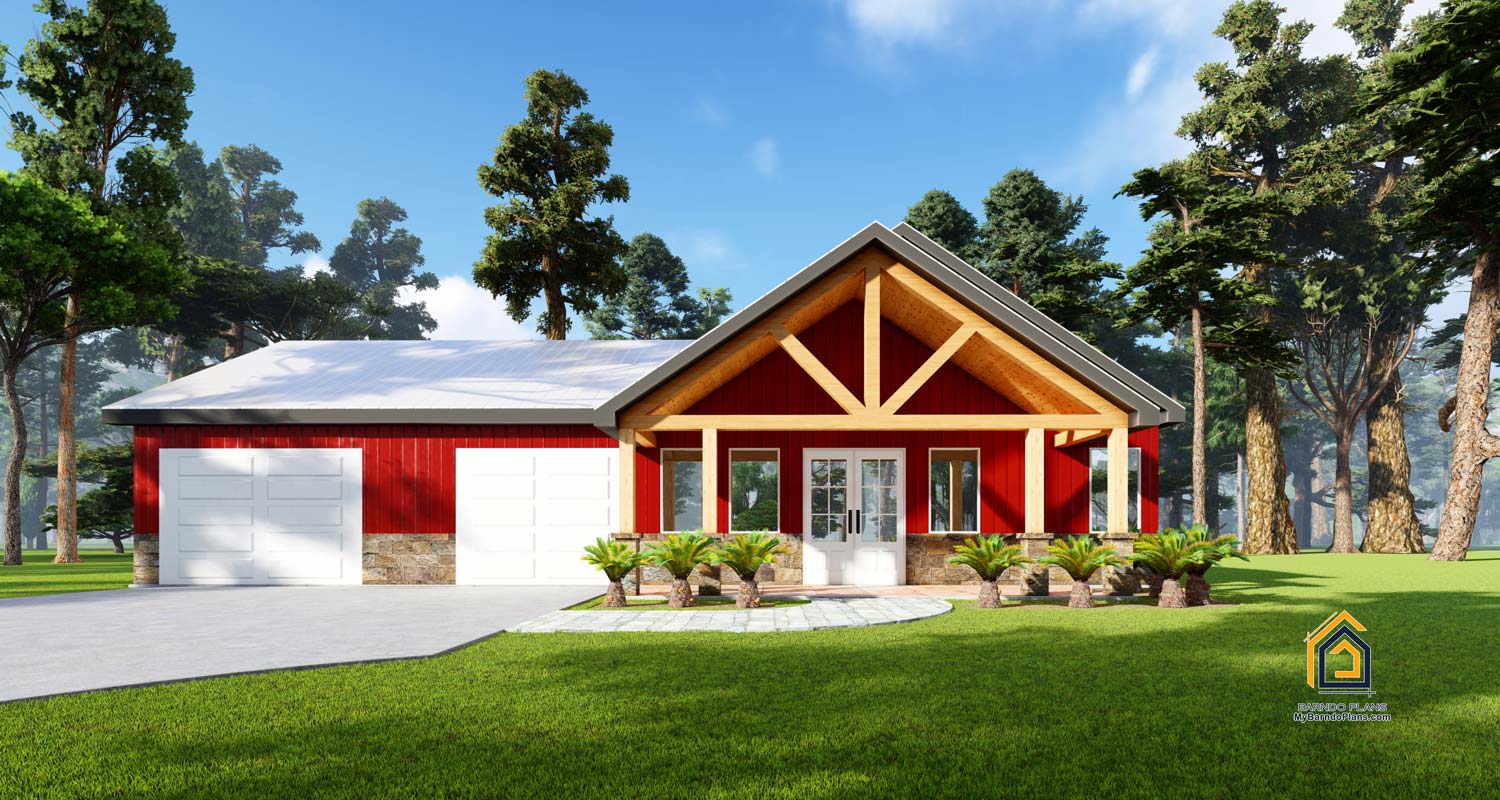Ask a Question
The Prairie Barndominium Floor Plan
2000 Sq Ft Barndominium with a bonus room. 3 bedrooms & 2.5 bathrooms with porches on the front and back of the barn home. This barndominium has a more traditional home look and feel on the outside. The barndo plan can be built anywhere in the USA; some small structural changes will be made for high snow areas.
This home plan can be modified to meet your needs. You can erect this barndominium anywhere in the lower 48.
- The Home Plan Price: $800
- The Steel Kit Price: $43,987.
-
STORIES
 1
1 -
BED
 3
3
-
BATH
 2
2
-
½ BATH
 1
1
-
GARGS
 2
2
-
SQ FT
 2000
2000
-
WIDTH
 84
84
-
DEPTH
 60
60
2,000 Square Foot Barndominium Floor Plan The Prairie. 3-BR, 2.5 BA, and a bonus room (bonus room not included in sq footage)
Welcome to The Prairie Barndo Home Plan. This floor plan is both functional and convenient with the open floor plan making the home super accessible. This barn house plan is designed to maximize livable square feet and reduce the cost to build.
The Barndo Plan is Open to the Ceiling in the living area for more light and a larger feel. This barndo plan has a bonus over the garage that adds livable space with minimal cost.
Living Quarters
The Prairie Barndominium has three spacious bedrooms and 2.5 luxurious bathrooms,
Master Bedroom
The Prairie is laid out to give the owners suite maximum privacy by separating it from the guest rooms, which are located on the other side of the home. The owner’s master suite has a large private bathroom and walk-in closet.
The Kitchen in Your Barndo
The Kitchen in The Prairie Barndo connects seamlessly to the dining room and adjoining living area. The kitchen is designed for an island that will have space for seating.
The Bonsu Room
270 Square Feet of Bonus Space above the garage could be an office, overflow bedroom and storage space.
Red Iron Steel Kit $43,987
The steel barndominium kit comes with all metal for the main steel structure, roof, siding, and roof material for porches.
Wood posts and wood rafters for the porch are not included. Windows and doors are not included.
Related products
- 2STORIES
- 3BED
- 2BATH
- 2 ½ BATH
- 3 GARGS
- 2728SQ.FT
- 72 WIDTH
- 50 DEPTH
- 1STORIES
- 3BED
- 2BATH
- 1 ½ BATH
- 3 GARGS
- 2413SQ.FT
- 70 WIDTH
- 50-4 DEPTH
- 1STORIES
- 2BED
- 2BATH
- 1200SQ.FT
- 30 WIDTH
- 40 DEPTH
- 1STORIES
- 2BED
- 2BATH
- 2 GARGS
- 1131SQ.FT
- 60 WIDTH
- 48 DEPTH









