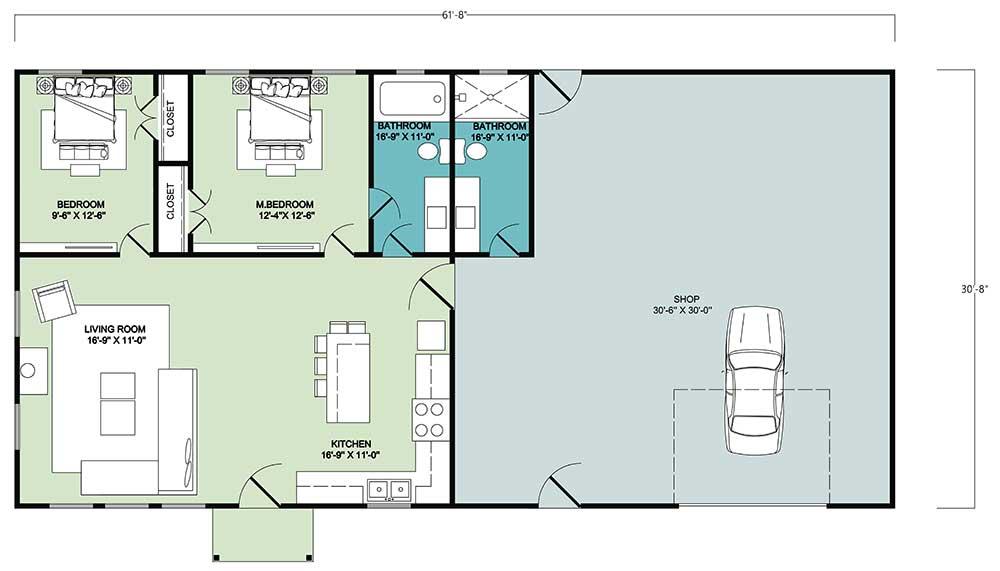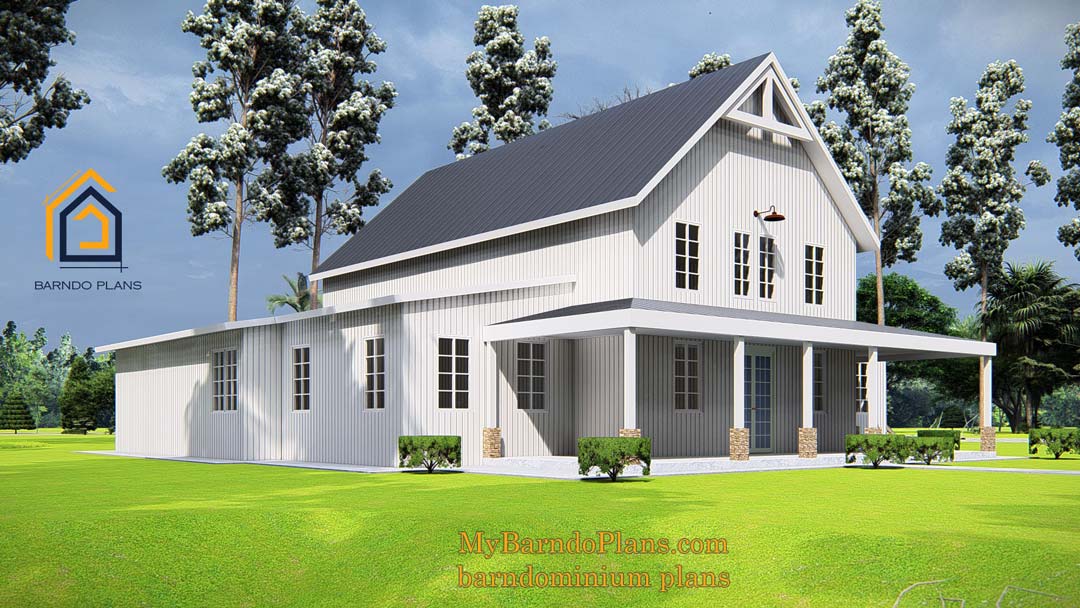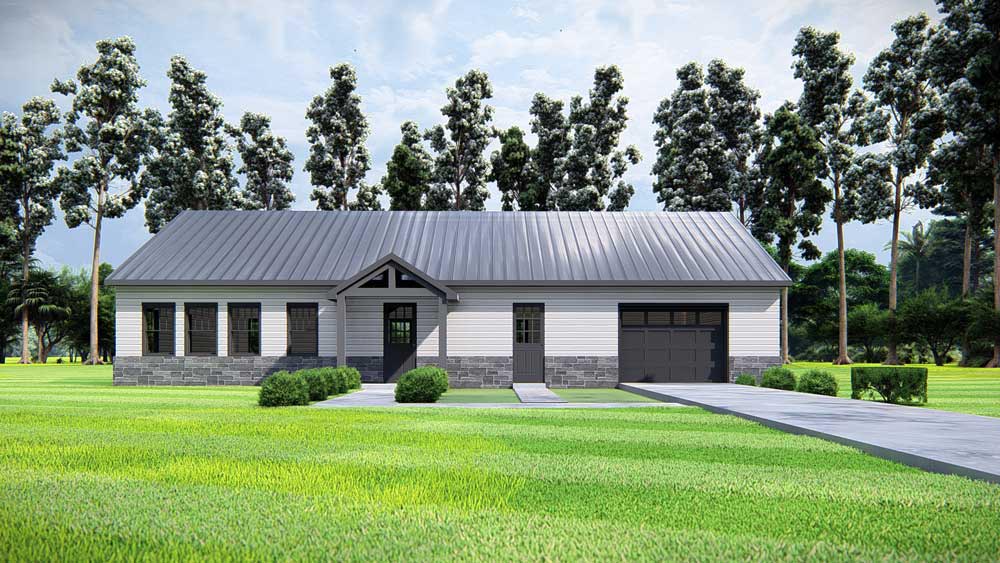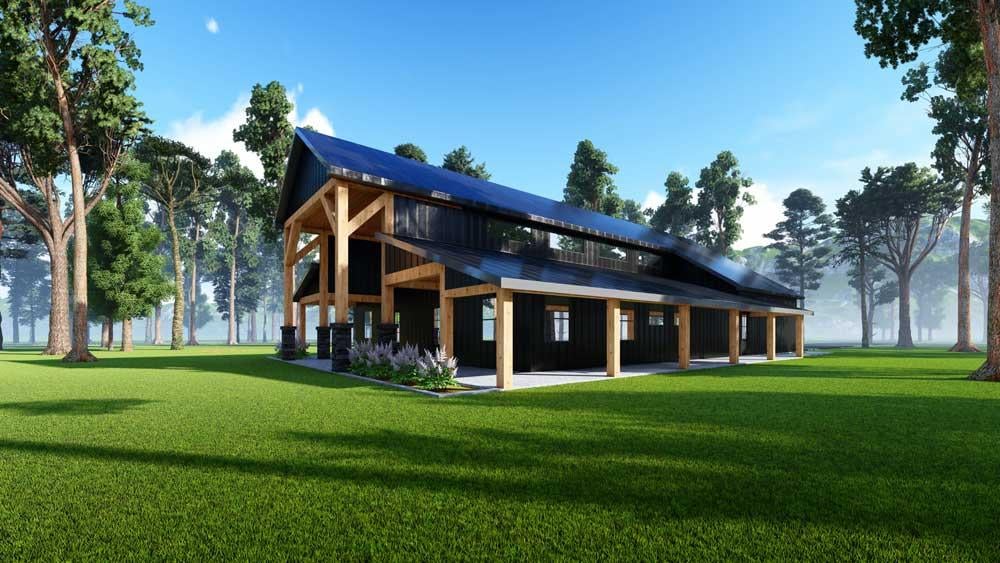Ask a Question
The Apex 4 Bedroom Barndominium with Large Shop
Park your RV and toys in this HUGE garage barndo shop area. The Apex is the height of a great barndominium floor plan design with 4 Bedrooms, 3.5 Baths, and an open-concept living area. The barndominium can be built anywhere in the USA; some small structural changes will be made for high snow areas.
This home plan can be modified to meet your needs. You can build this anywhere in the lower 48 states where local regulations allow.
- Barndominium Plan Price: $1050
- The Steel Kit Price: $99,612.
-
STORIES
 2
2 -
BED
 4
4
-
BATH
 3
3
-
½ BATH
 1
1
-
GARGS
 3
3
-
SQ FT
 3281
3281
-
WIDTH
 111
111
-
DEPTH
 60
60
3,281 SF BARNDOMINIUM FLOOR PLAN “The Apex”
4 Bedroom, 3 Full Bath, 2 1/2 Baths, Home Office & Loft
Welcome to the incredible and large Barndominium with 4 bedrooms. We marry a large functional floor plan with style to create a living space that is uniquely yours. Let us introduce you to “The Apex,” our barndominium masterpiece designed for large gatherings or a great Air BnB. Great Open floor plan for a Barndo.
The Barndo Plan has an Open to the Ceiling space in the living area for more light and a larger feel. This plan has a steel barndominium kit available that we can erect for you, anywhere in the lower 48,
Step onto The Apex’s defining feature: A Super Barn-Shop-Garage. If you have tractors, an RV or outdoor toys, you will have no trouble storing them in this super-sized garage area.
Barndominium Main Living Quarters
The Apex Barndominium Floor Plan is designed to give you enough space to live, entertain and work. The ultimate Live, Work & Plan Barndo Experience.
The Apex Barndo features four spacious bedrooms and 3 full bathrooms, 2-1/2 baths and home office. The Apex Barndominium provides ample room for everyone in the family to have their private haven. The bathrooms, fitted with modern amenities and tasteful finishings, are designed to offer a relaxing experience after a long day.
Master Bedroom
The Apex Barndominium master suite is laid out to be luxurious, with a large master bathroom, a walk-in closet and windows for natural light. Just one of the four amazing bedrooms.
The Kitchen in Your Barndo
We planned for enough room in The Apex Barndo to have a large gathering kitchen that connects seamlessly to the living room and adjacent dining area. Like most of our Barndo Plans, the kitchen counter will have space for seating.
The Garage & Shop
This oversized SUPER garage, shop, and barn has room for your RV and fleet of vehicles, and a small army. If you have a lot of things to store or want a large workshop, this is the floor plan for you.
Related products
- 2STORIES
- 5+BED
- 3BATH
- 2 ½ BATH
- 3 GARGS
- 4159SQ.FT
- 60 WIDTH
- 40 DEPTH
- 2STORIES
- 4BED
- 3BATH
- 1 ½ BATH
- 3000SQ.FT
- 56 WIDTH
- 62 DEPTH
- 1STORIES
- 2BED
- 2BATH
- 2 GARGS
- 921SQ.FT
- 30-8 WIDTH
- 61-8 DEPTH
- 1STORIES
- 3BED
- 2BATH
- 1 ½ BATH
- 3 GARGS
- 2413SQ.FT
- 70 WIDTH
- 50-4 DEPTH



















