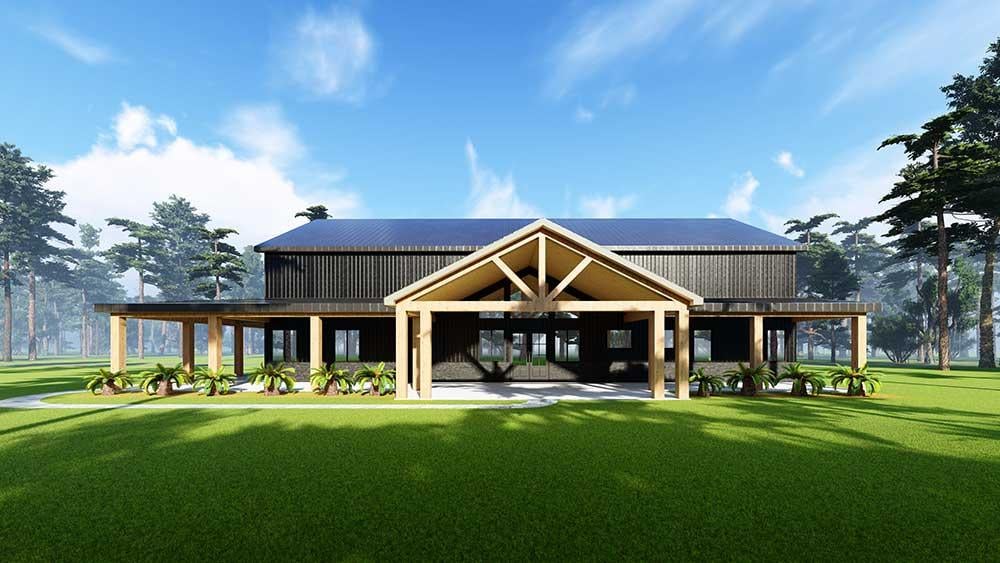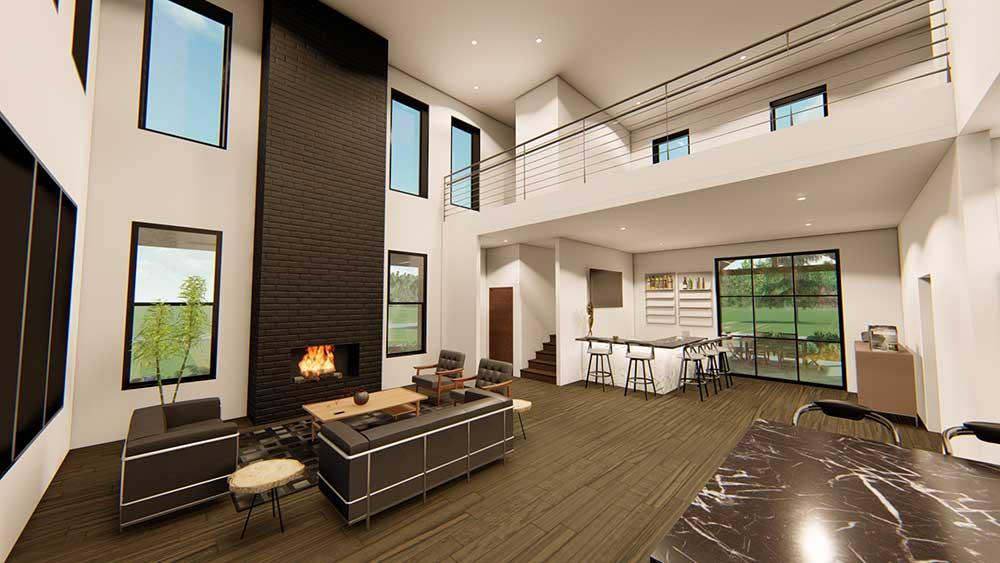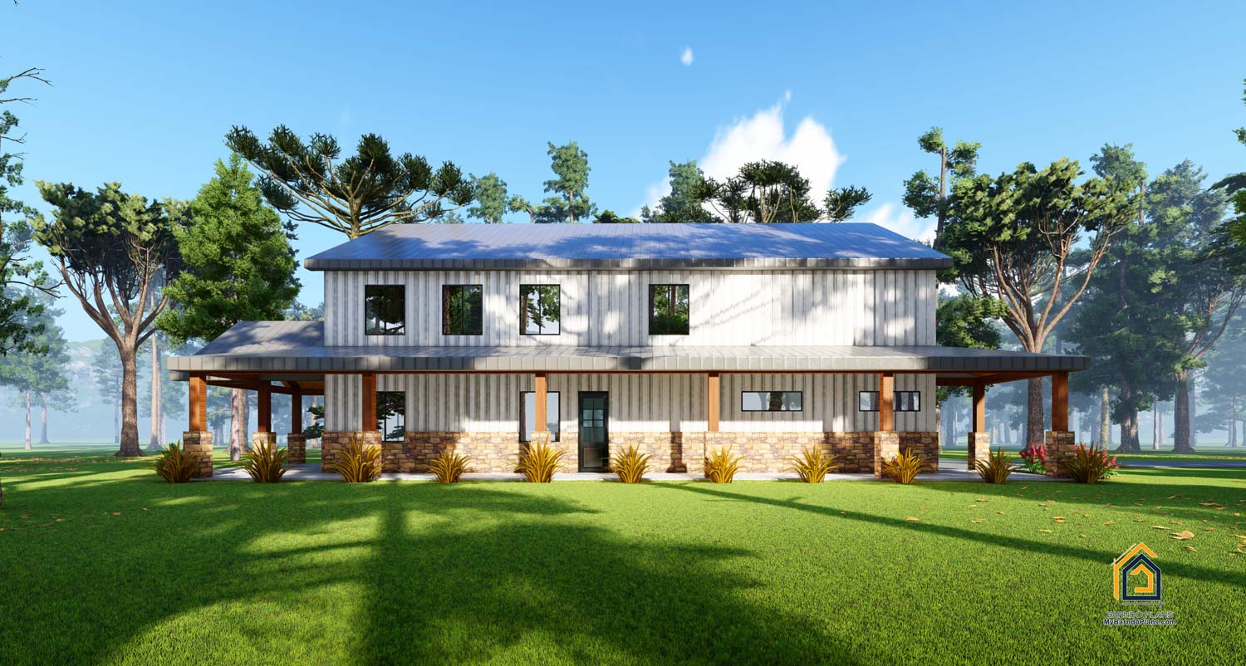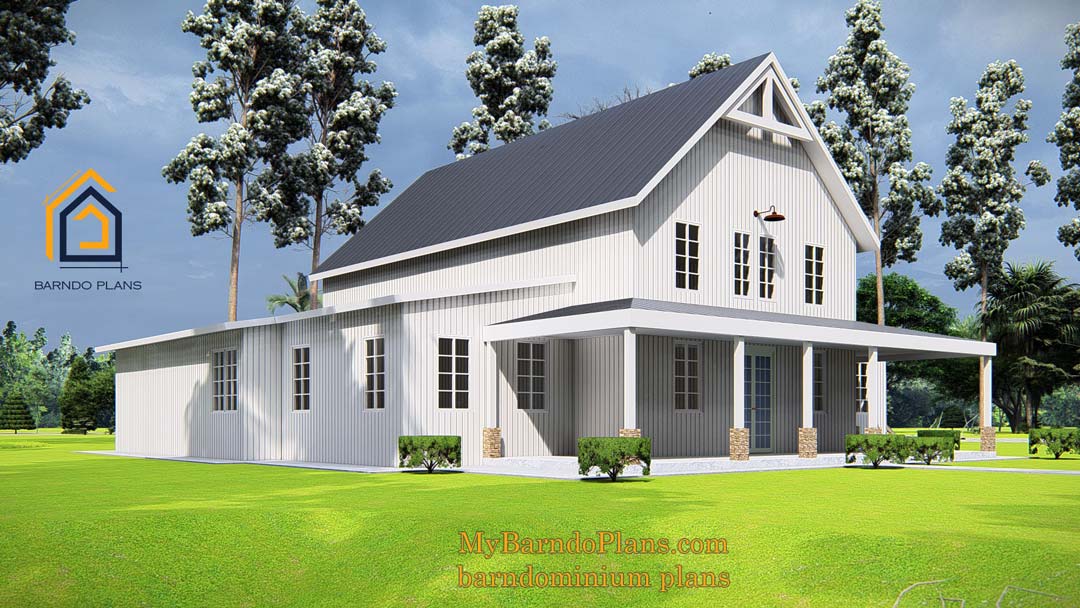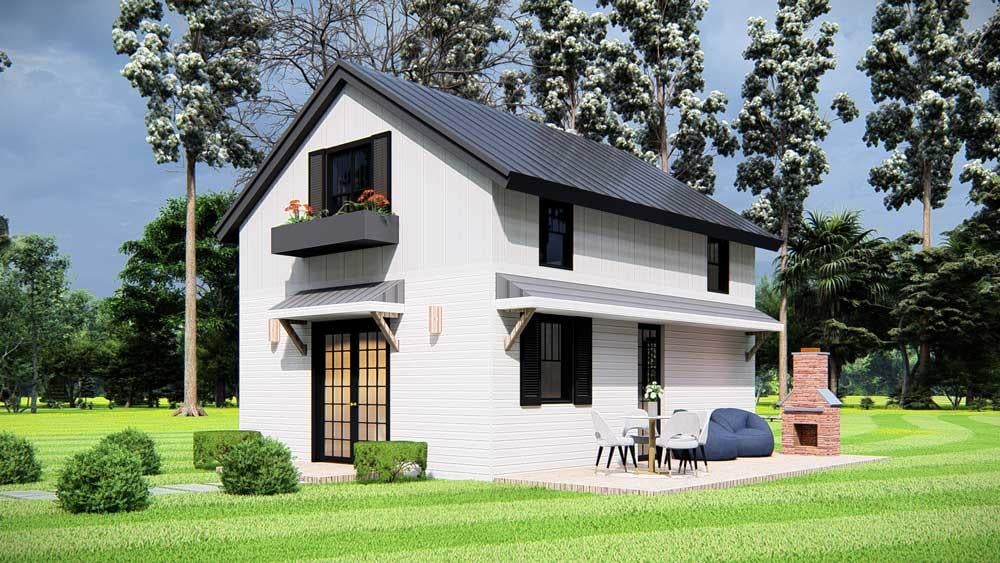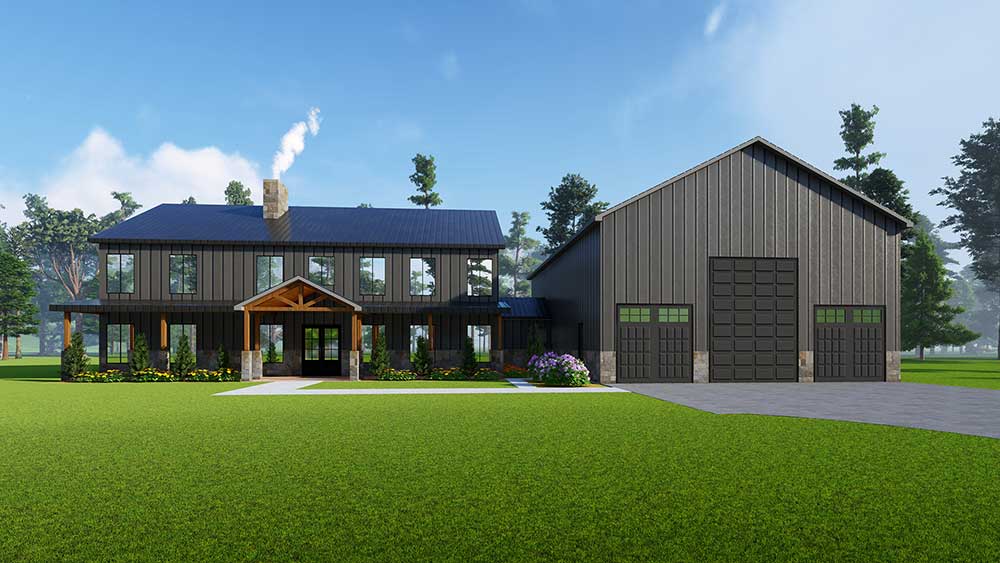Ask a Question
Custom Barndominium Plans
A staff architect will custom design a single-use architectural plan for your new barndominium: any Size, and # of rooms.
The plan will be based on your exact dimensions and criteria. We will do revisions as needed. We will also provide a quote to deliver the steel for your customized plan to your location. All of our plans are drawn to county specs, but your builder may need to make adjustments.
The details of the plan listed below are for example purposes.
-
STORIES
 2
2 -
BED
 5+
5+
-
BATH
 3
3
-
½ BATH
 2
2
-
GARGS
 3
3
-
SQ FT
 4159
4159
-
WIDTH
 60
60
-
DEPTH
 40
40
A staff architect will design a single-use architectural plan for your new barndominium. The plan will be licensed to build a single barndo home. Home Plans LLC will retain the resale rights of the plan.
The plan will be based on your exact dimensions and criteria. We will do revisions as needed. We will also provide a quote to deliver the steel for your customized plan to your location. All of our plans are drawn to county specs, but your builder may need to make adjustments.
Related products
- 2STORIES
- 3BED
- 3BATH
- 2 GARGS
- 2044SQ.FT
- 60 WIDTH
- 40 DEPTH
- 2STORIES
- 4BED
- 3BATH
- 1 ½ BATH
- 3000SQ.FT
- 56 WIDTH
- 62 DEPTH
- 2STORIES
- 2BED
- 1BATH
- 1 ½ BATH
- 1000SQ.FT
- 20 WIDTH
- 25 DEPTH
- 2STORIES
- 4BED
- 3BATH
- 1 ½ BATH
- 3 GARGS
- 3281SQ.FT
- 111 WIDTH
- 60 DEPTH










