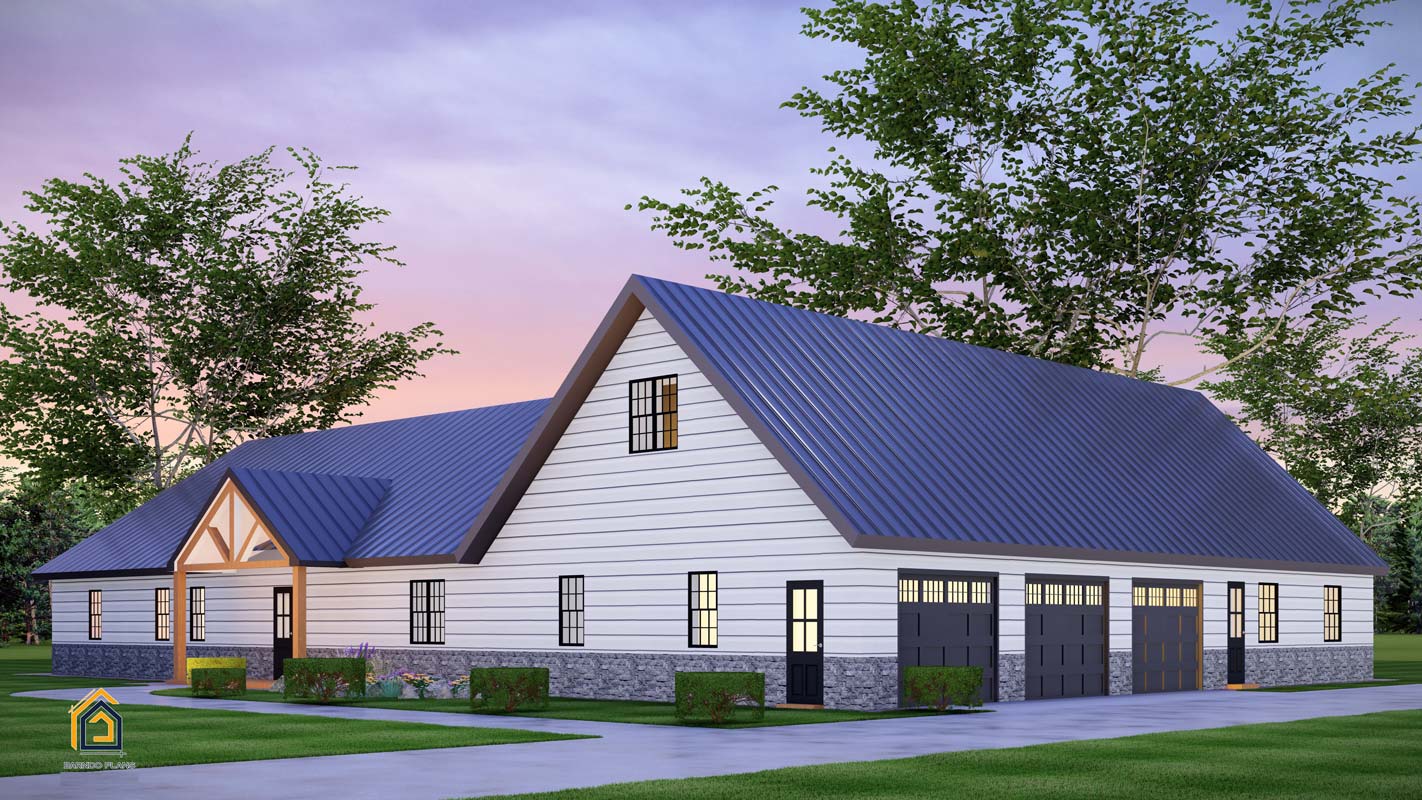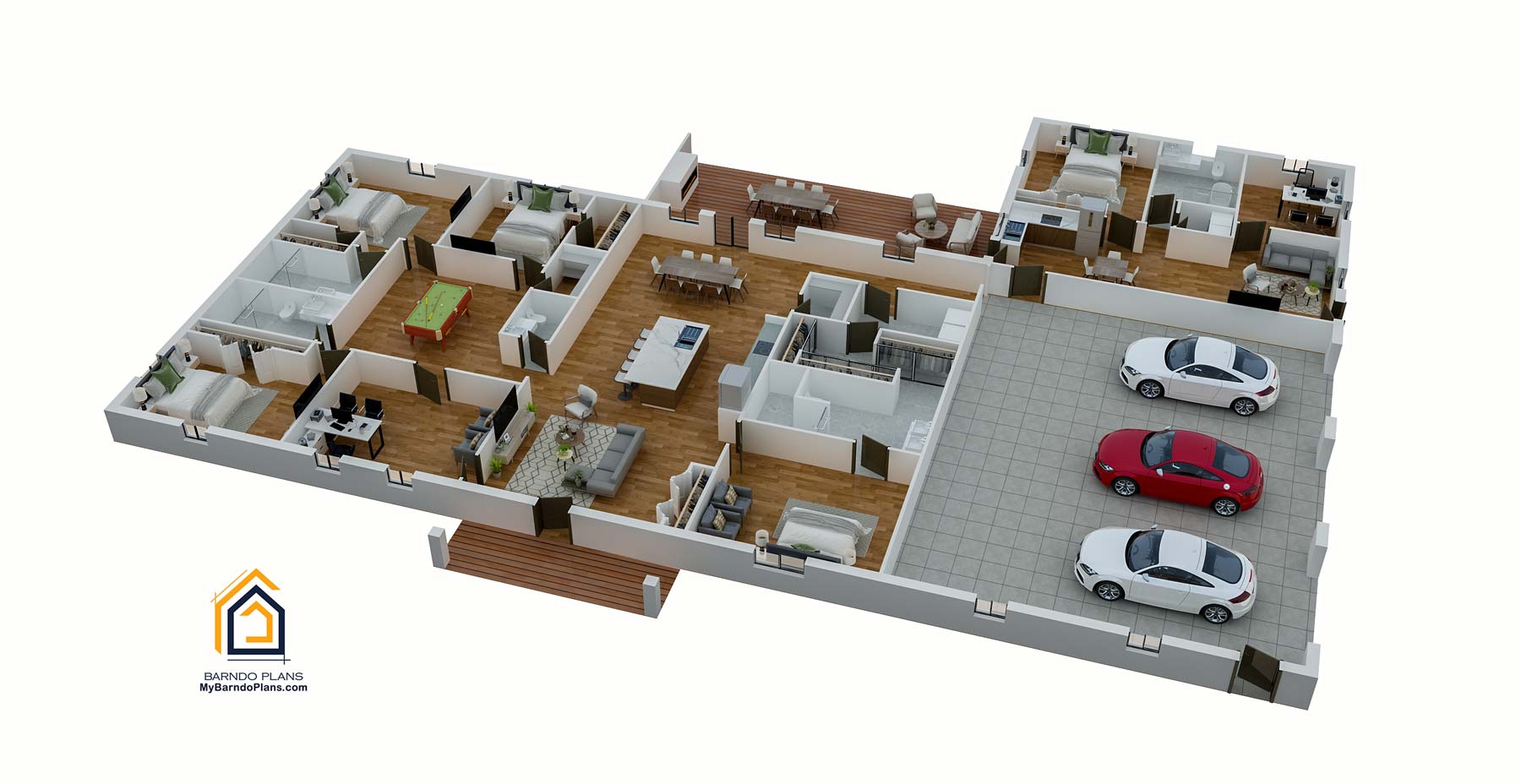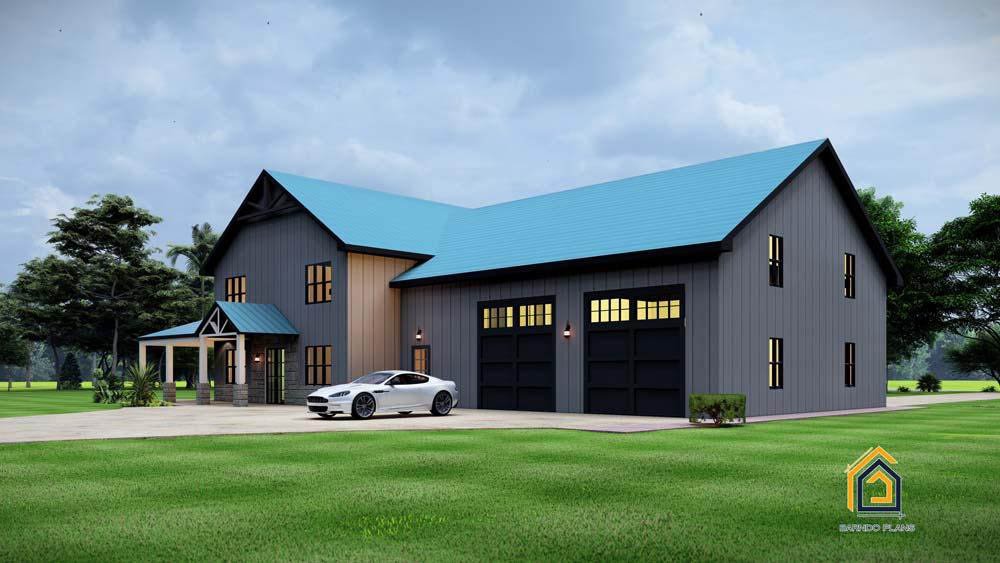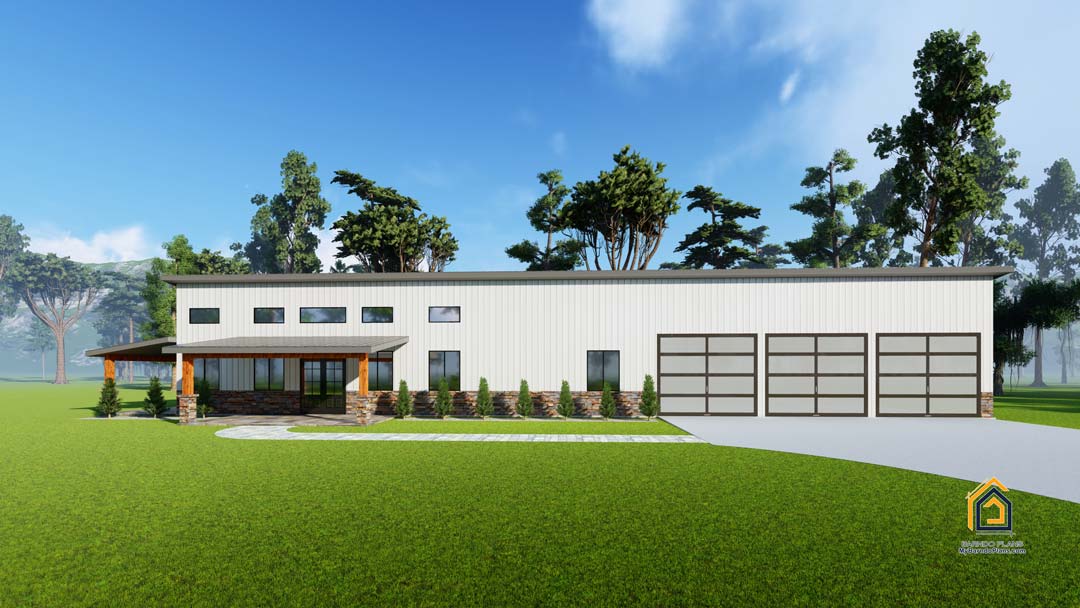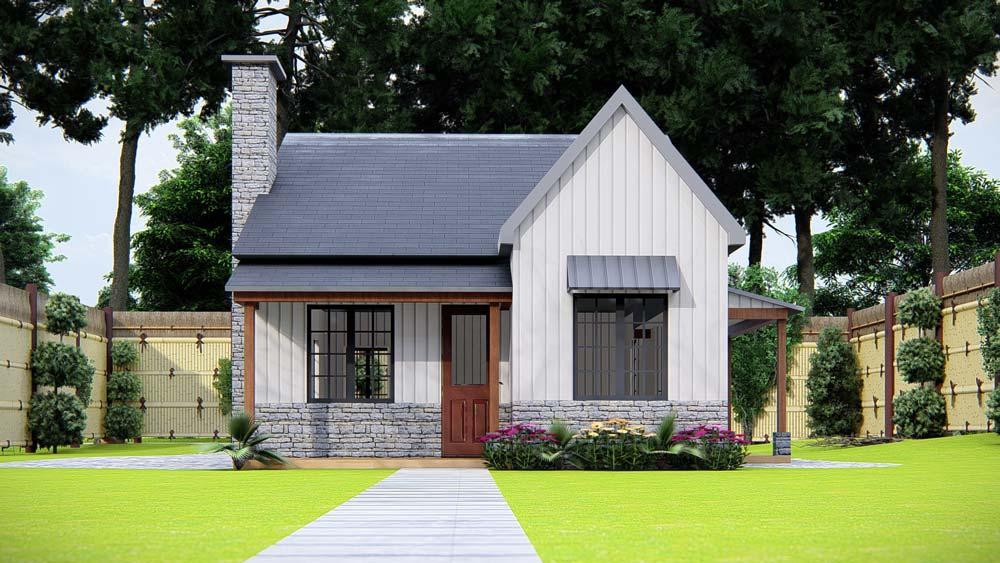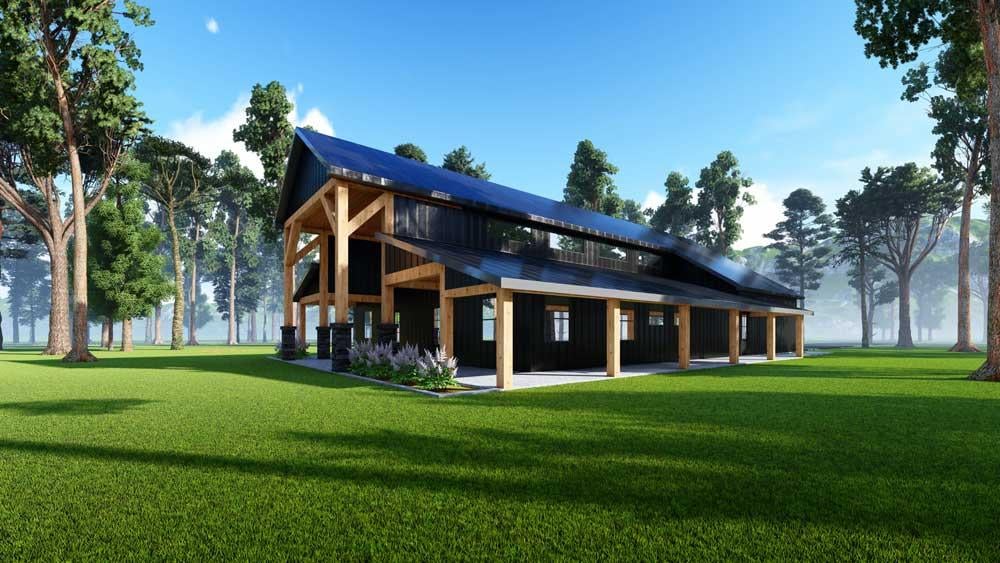Ask a Question
The In-Laws Outlaws Multi-Generational Barndominium Floor Plan
The In-Laws Outlaws Barndominium Floor Plan has 5 bedrooms 4.5 bathrooms in total. 4 bedrooms in the main house and one bedroom in the law suite. The self-contained in-law suite has a kitchen, full bath, laundry and office. The main portion of the house is setup so that the younger generation has their own living space that flows naturally with the rest of the home. The barndominium can be built anywhere in the USA; some small structural changes will be made for high snow areas. The floor plan cost will be refunded if you buy a kit at a later date.
This home plan can be modified to meet your needs. You can erect this Anywhere in the lower 48.
- Barndominium Plan Price: $1050
- Barndo Steel Kit Price: $84,933 (red iron)
-
STORIES
 1
1 -
BED
 5+
5+
-
BATH
 4
4
-
½ BATH
 1
1
-
GARGS
 3
3
-
SQ FT
 4332
4332
-
WIDTH
 106
106
-
DEPTH
 75
75
4,332 Sq Ft Barndominium Plan
3,337 Sq Ft in the Main House
“The In-Law Outlaw Multi-Generational Barndominium” redefines family living with style and grace. It’s not just a home; it’s a lifestyle, a testament to the enduring bond of family, and a celebration of the beauty of rural living. Discover the perfect harmony of luxury and practicality in this remarkable abode. Experience country living at its finest, where generations come together under one roof, and where the possibilities are as limitless as the horizon.
The open floor plan seamlessly connects all living spaces, creating an inviting ambiance for family gatherings and celebrations. And for those who cherish their automobiles, a spacious 3-car garage awaits to protect your prized possessions.
The In-Law Suite
The attached in-law suite is a masterpiece in itself, providing a self-contained living for the utmost independence. A fully-equipped kitchen, luxurious bath, and private laundry facilities ensure comfort and convenience. The master bedroom is a retreat of tranquility, and an adjacent office/guest room offers flexibility and space for guests or work.
Designed with aging in place in mind, the in-law suite ensures that every need is met, while the outdoor living area is a shared oasis of relaxation and connection. Whether sipping morning coffee on the porch or hosting a barbecue under the open sky, this space reflects the best of country living.
The Kids Living Area
The kid’s area is a haven of imagination and creativity, featuring three bedrooms surrounding a delightful playroom where laughter and adventure know no bounds. A dedicated home office space ensures that remote work can be accomplished with ease, making work-life balance a breeze.
Barndominium Master Bath
The master bath is a sanctuary of tranquility and is designed to boast lavish fixtures and indulgent finishes that rival even the most exclusive spas. The master closet has easy access to the laundry room via a lockable door.
Barndominium Kitchen
The chef’s kitchen is open and bright with easy access to the pantry and the garage for bringing in groceries.
Related products
- 2STORIES
- 3BED
- 2BATH
- 2 ½ BATH
- 3 GARGS
- 2728SQ.FT
- 72 WIDTH
- 50 DEPTH
- 1STORIES
- 4BED
- 2BATH
- 1 ½ BATH
- 3 GARGS
- 2395SQ.FT
- 100 WIDTH
- 40 DEPTH
- 1STORIES
- 2BED
- 2BATH
- 885SQ.FT
- 20 WIDTH
- 38 DEPTH
- 1STORIES
- 3BED
- 2BATH
- 1 ½ BATH
- 3 GARGS
- 2413SQ.FT
- 70 WIDTH
- 50-4 DEPTH









