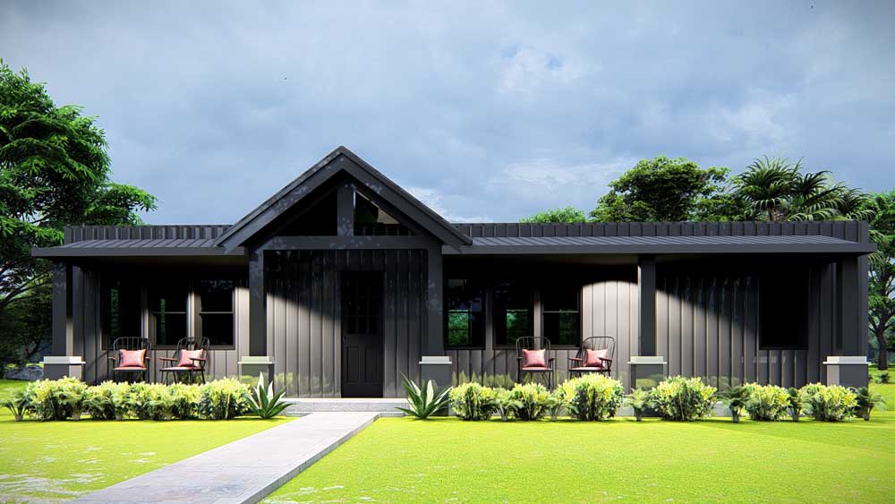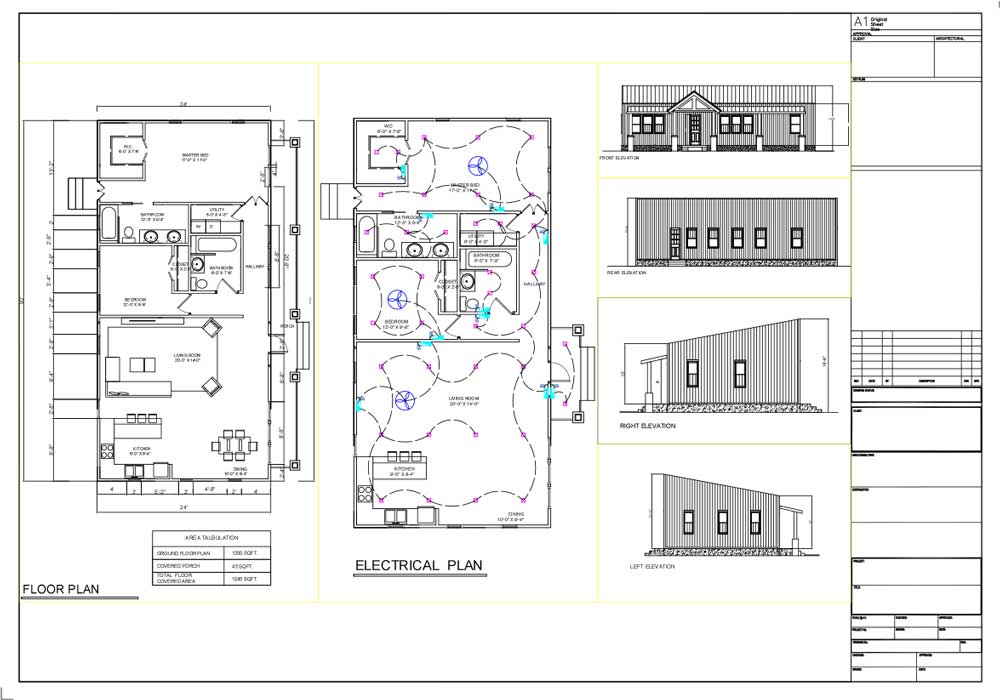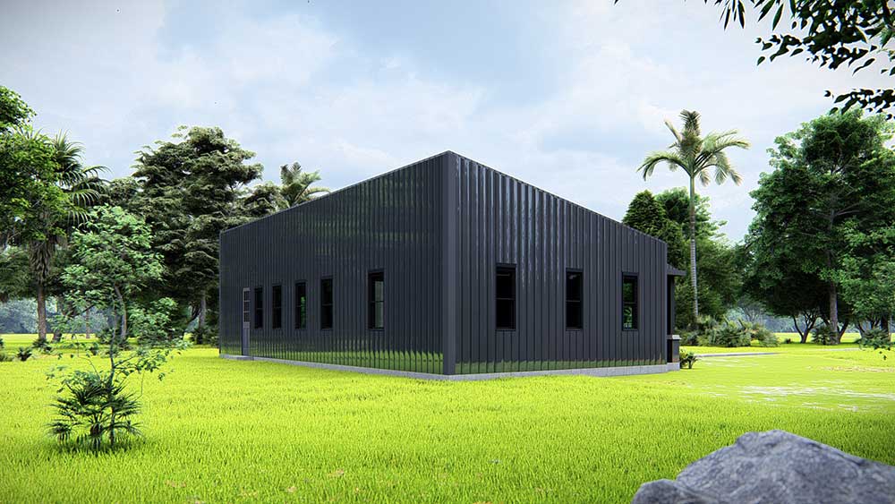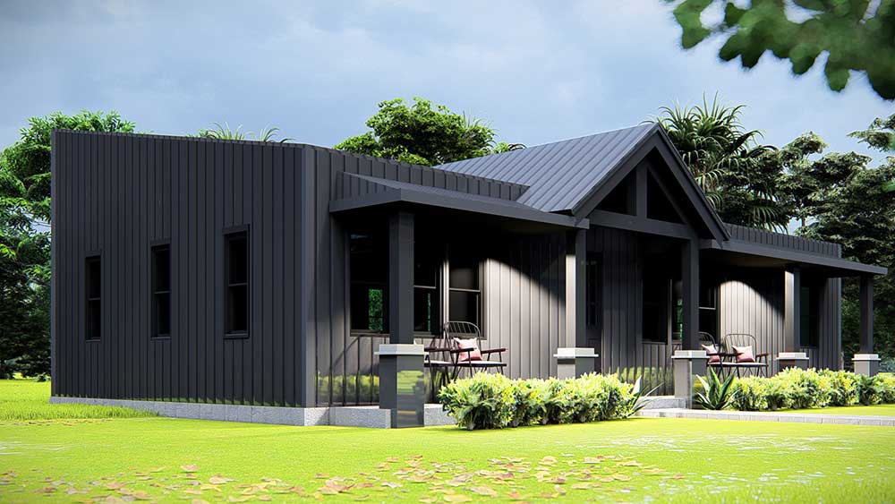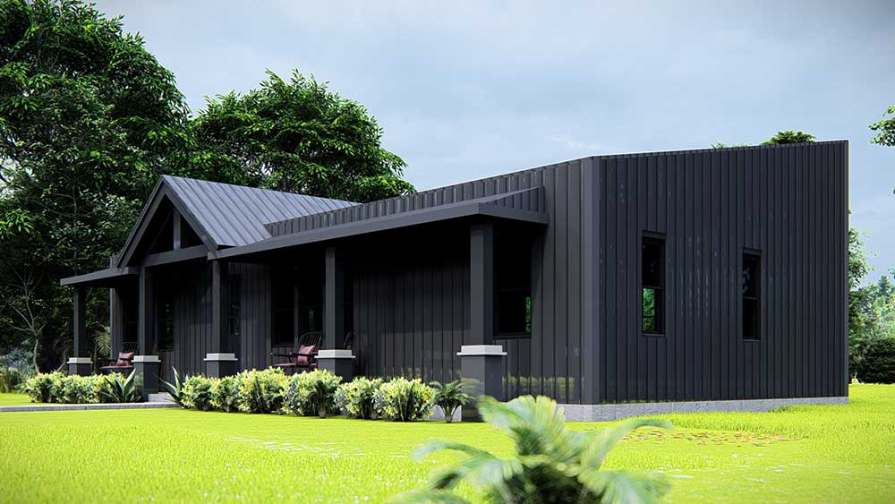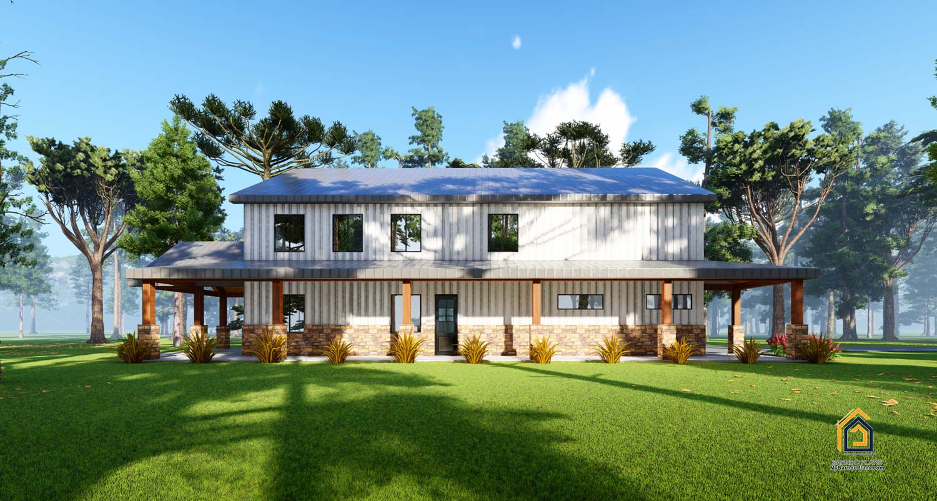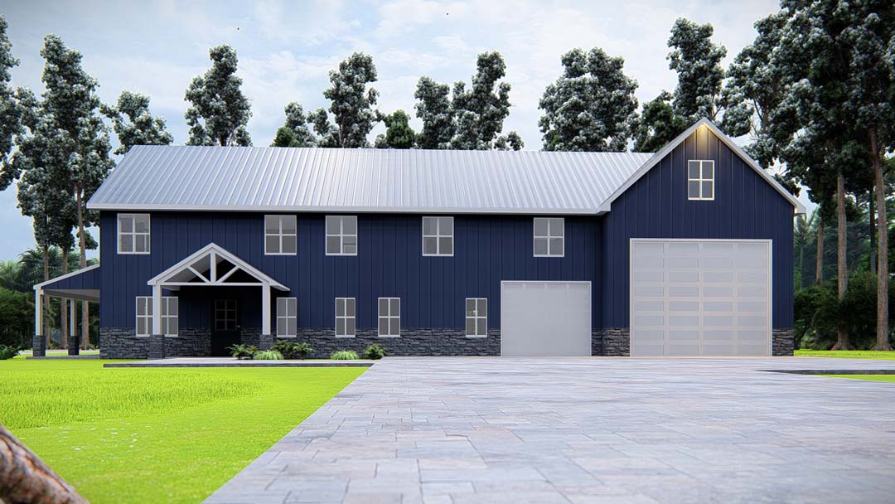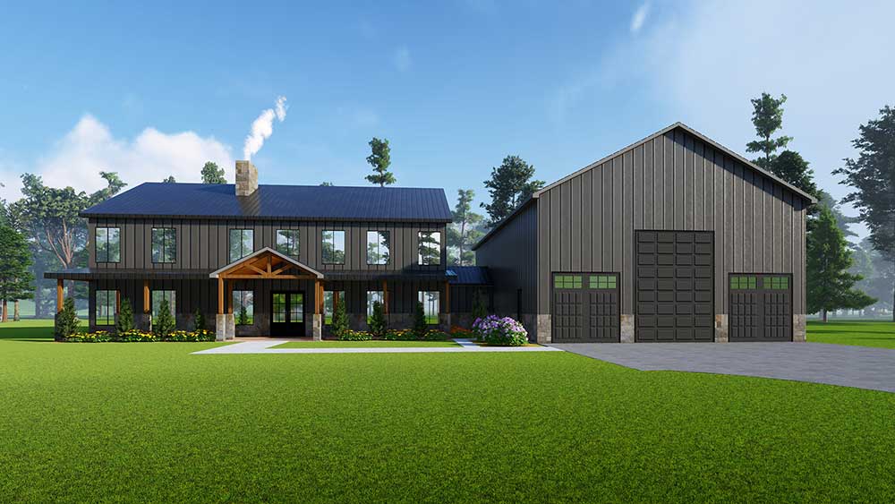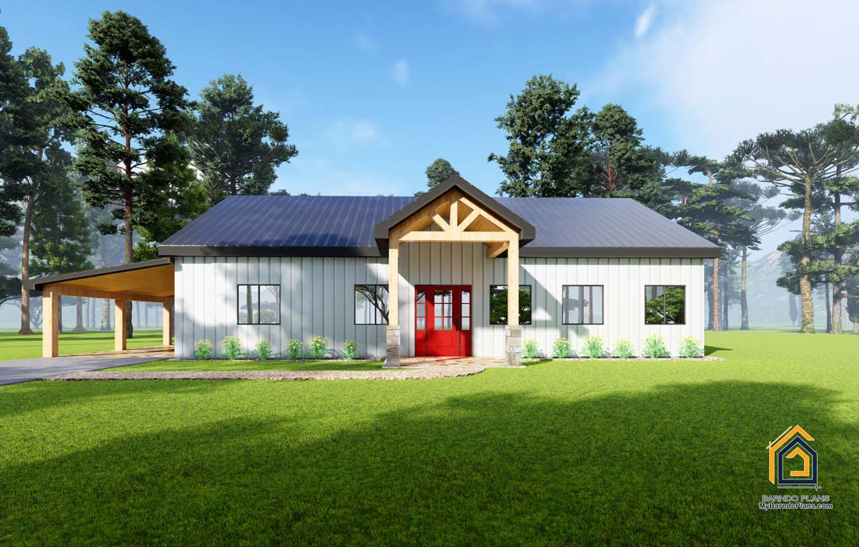Ask a Question
The Refuge Barndo Plan
This 1,200 sq feet barndominium floor plan has a modern flair. We can add a garage, shop or carport. The barndominium can be built anywhere in the USA; some small structural changes will be made for high snow areas.
This home plan can be modified to meet your needs.
- Barndominium Plan Price: $750
- The Steel Kit Price: $19,665.
-
STORIES
 1
1 -
BED
 2
2
-
BATH
 2
2
-
½ BATH
 0
0
-
SQ FT
 1200
1200
-
WIDTH
 50
50
-
DEPTH
 24
24
The Refuge Modern Barndominium Plan is 1,200 Sq Feet
Discover the perfect blend of rustic charm and modern comfort in “The Refuge,” our thoughtfully designed 1200 sq foot barndominium floor plan. This exceptional sanctuary boasts a harmonious combination of nature-inspired aesthetics and open-concept living, creating an inviting space that beckons you to unwind and find solace if your beautiful barn home.
Step inside and be greeted by the spacious open floor plan, where the boundaries between living, dining, and kitchen areas seamlessly melt away. Bathed in natural light streaming through large windows, this expansive living space offers endless possibilities for relaxation and entertainment in a cozy setting.
This Barndominium is part of our Small Barndo Design Collection.
The Refuge Barndo Master Bedroom
The master bedroom is set back from the main living area for your quiet enjoyment. The master bedroom is designed to have a large walk-in closet, a spa-like master bathroom, two large windows, and a back door with a private porch. If you are looking for a small barndominium plan that lives like a larger plan, this is it.
Barndo Living Space
This barndo floorplan boasts a clever design that maximizes its 1,200 sq ft space. Upon entering through the front door, you’ll be greeted with a spacious open floor plan, perfect for both daily activities and family get-togethers.
Refuge Barndo Kitchen
The barndo kitchen has been designed to be highly functional, featuring a spacious countertop that can accommodate dining or casual conversations with the chef. Additionally, the chef can enjoy a comfortable view of the open living area while cooking. Your dream barndo should have a dream kitchen.
The Garage
A garage can be added to this floorplan on either end of the plan with minor modifications. This smaller barndo floorplan we designed for the Barno Buyer that is looking to maximize living space on a smaller budget.
Related products
- 2STORIES
- 3BED
- 3BATH
- 2 GARGS
- 2044SQ.FT
- 60 WIDTH
- 40 DEPTH
- 2STORIES
- 3BED
- 2BATH
- 1 ½ BATH
- 3 GARGS
- 2990SQ.FT
- 100 WIDTH
- 37 DEPTH
- 2STORIES
- 4BED
- 3BATH
- 1 ½ BATH
- 3 GARGS
- 3281SQ.FT
- 111 WIDTH
- 60 DEPTH
- 1STORIES
- 3BED
- 2BATH
- 2 GARGS
- 1600SQ.FT
- 81.50 WIDTH
- 37 DEPTH








