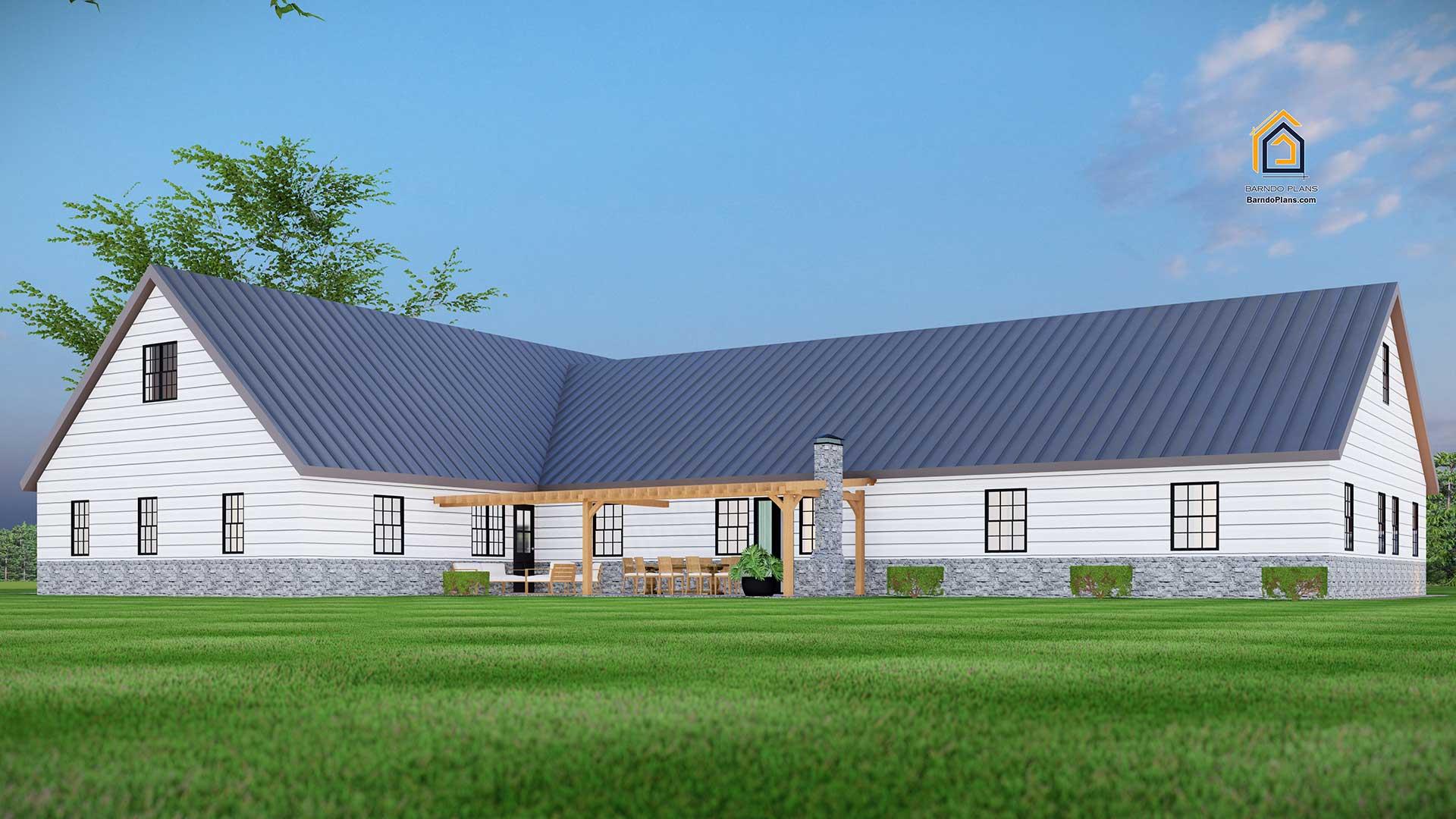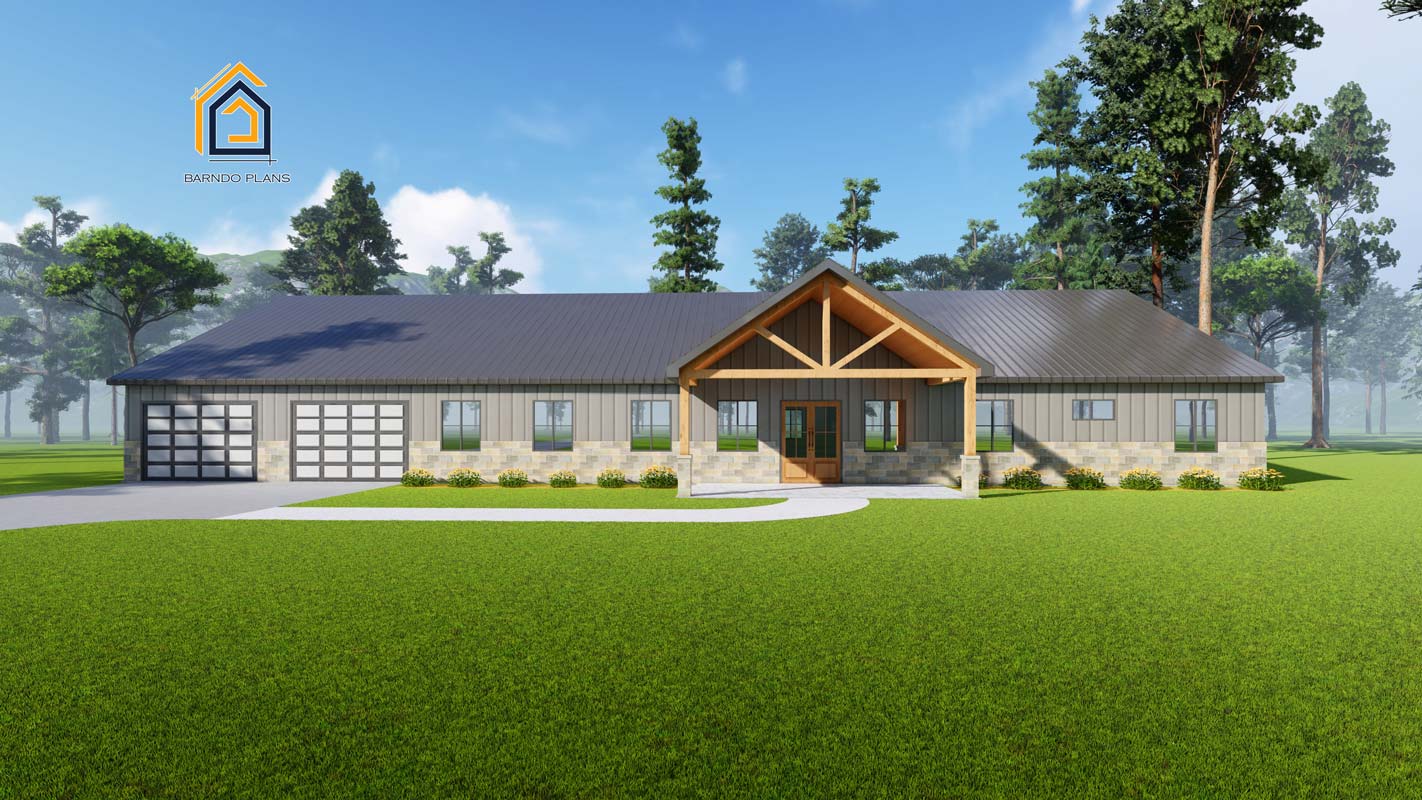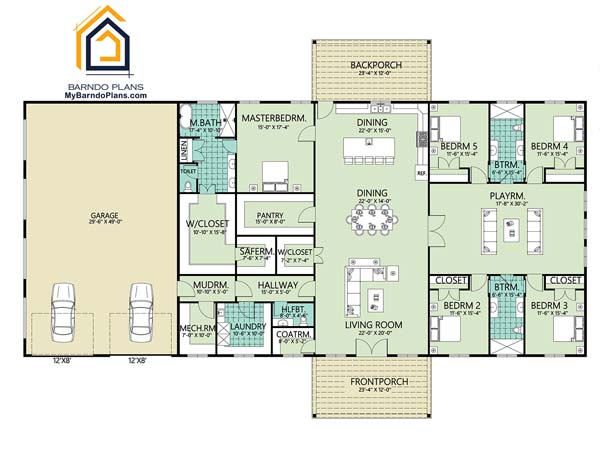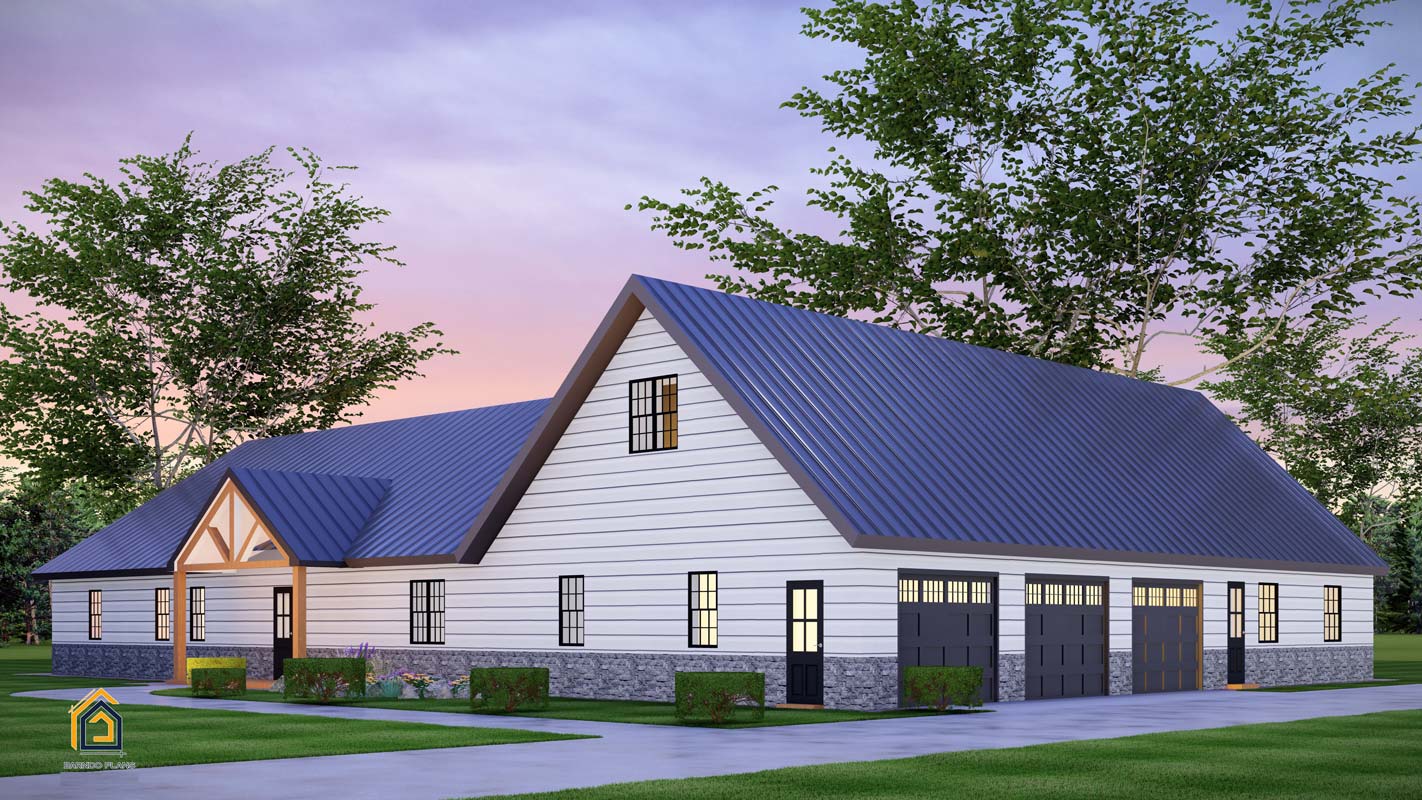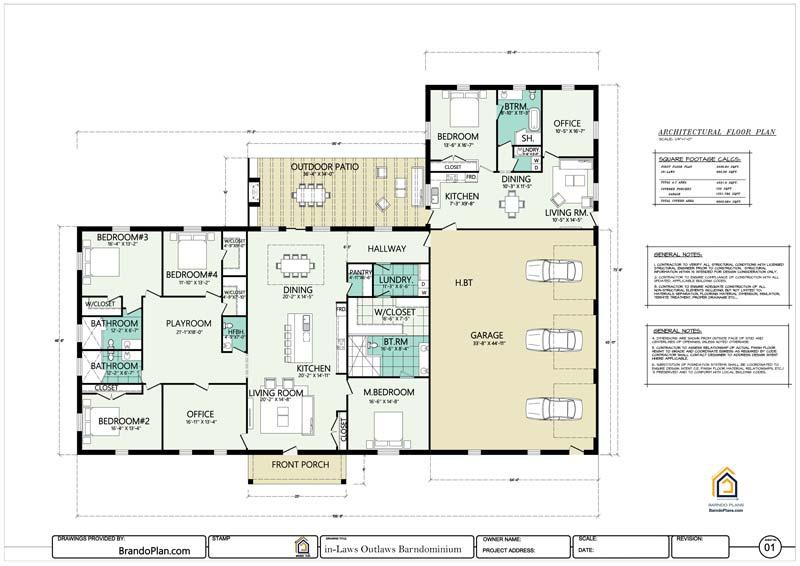Five Bedroom Floor Plans
Ready to build architectural plans for 5-BR Barndominiums. These larger floor plans may come with larger shops with room to park all of your toys indoors.
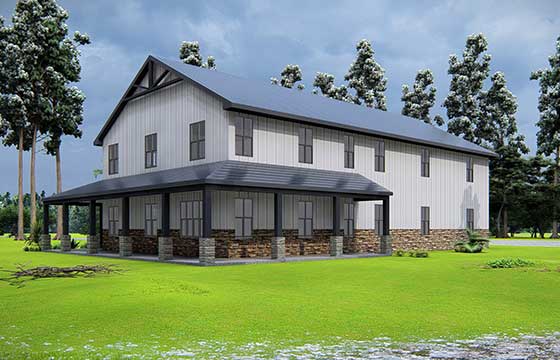
The Best Barndominium Floor Plans for Sale on The Web
Buy your floor plans from a company that has experience manufacturing steel buildings and erecting barndominiums. We only sell floor plans that we would build, and all of our plans are available as steel building kits.

