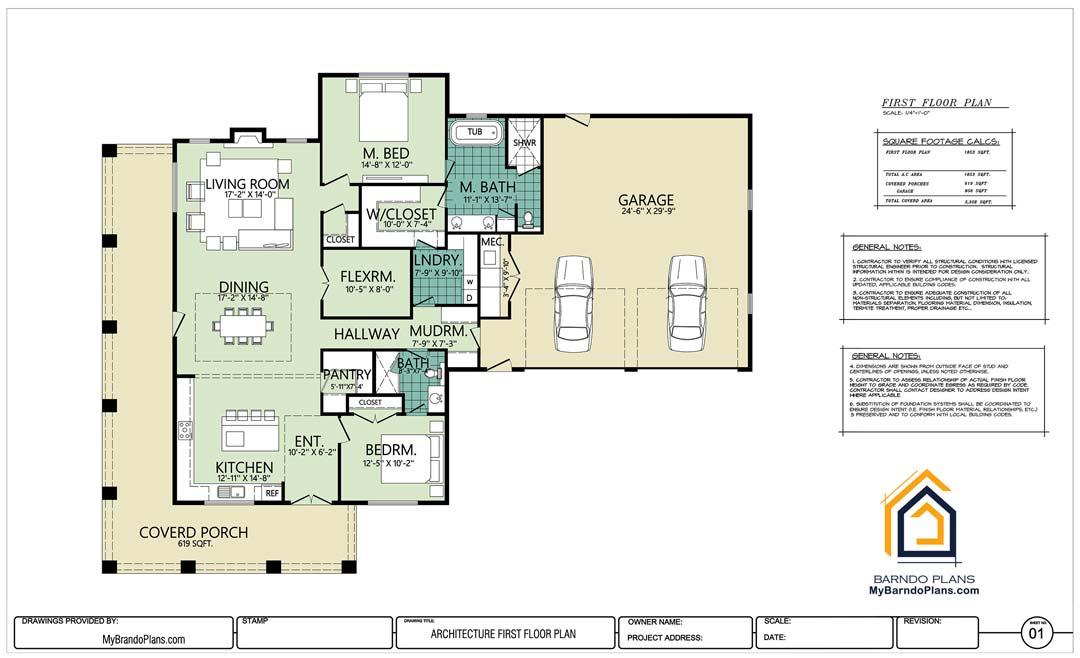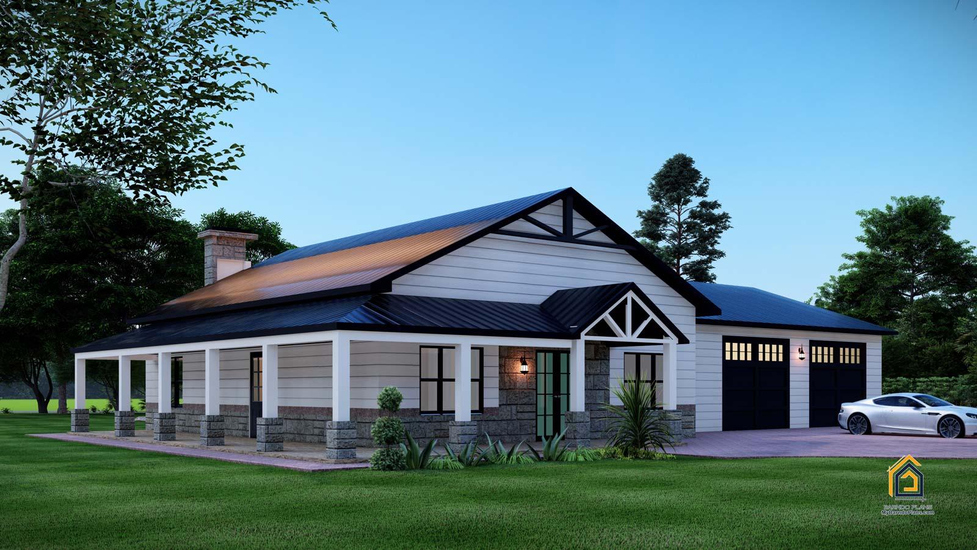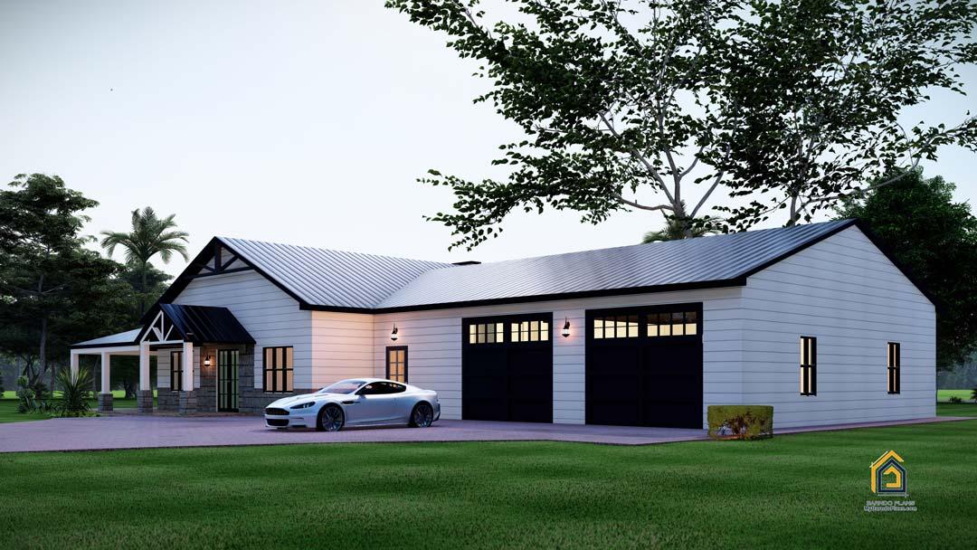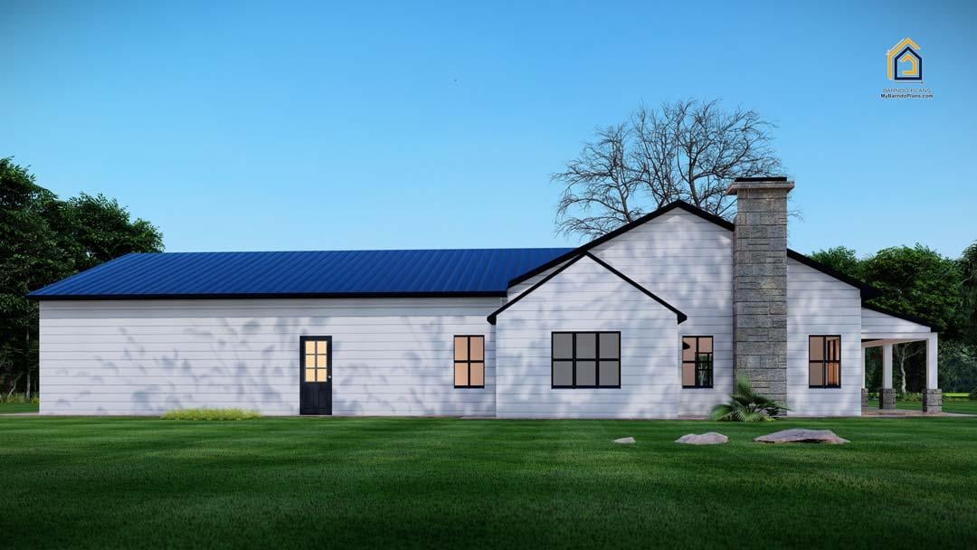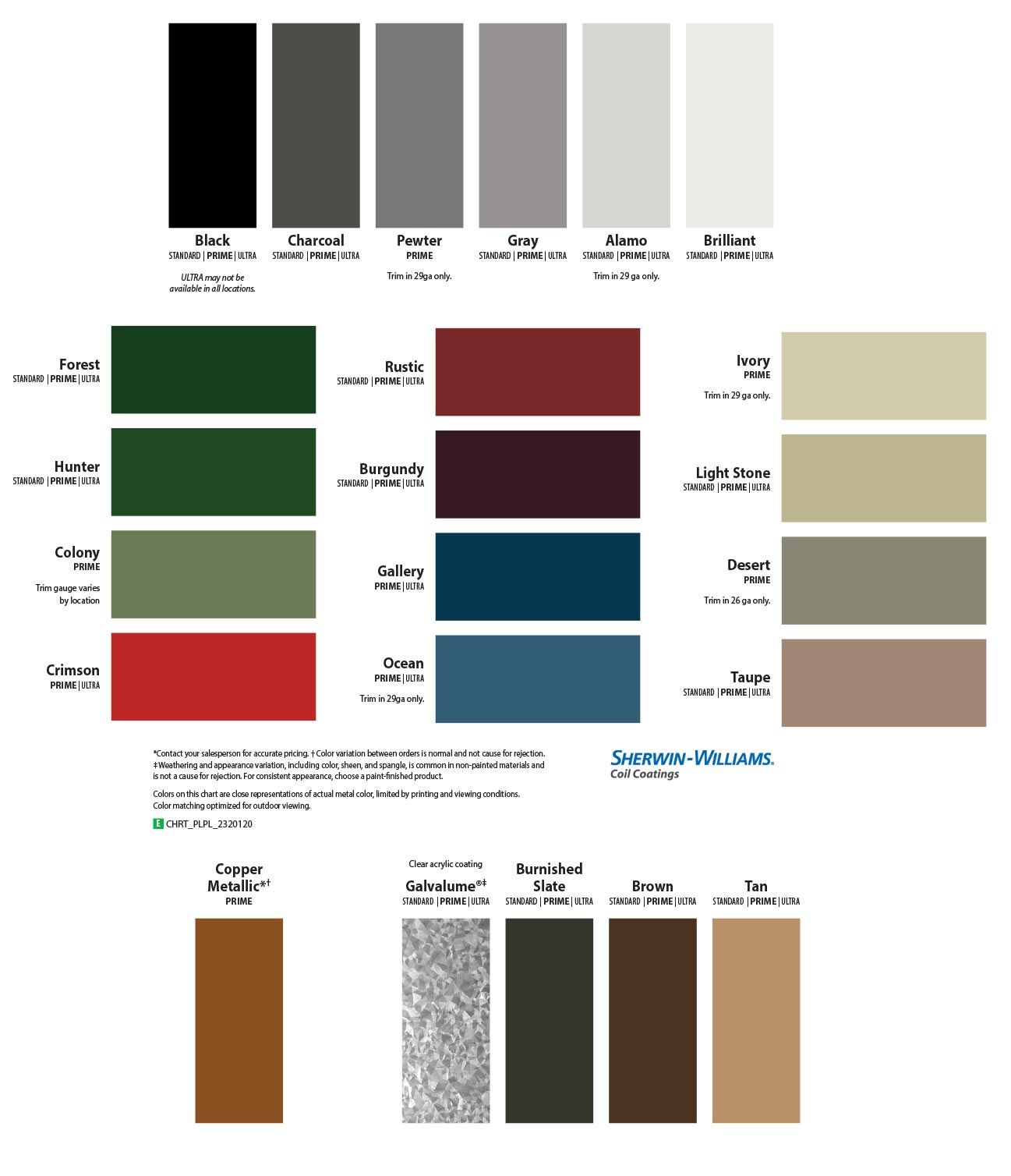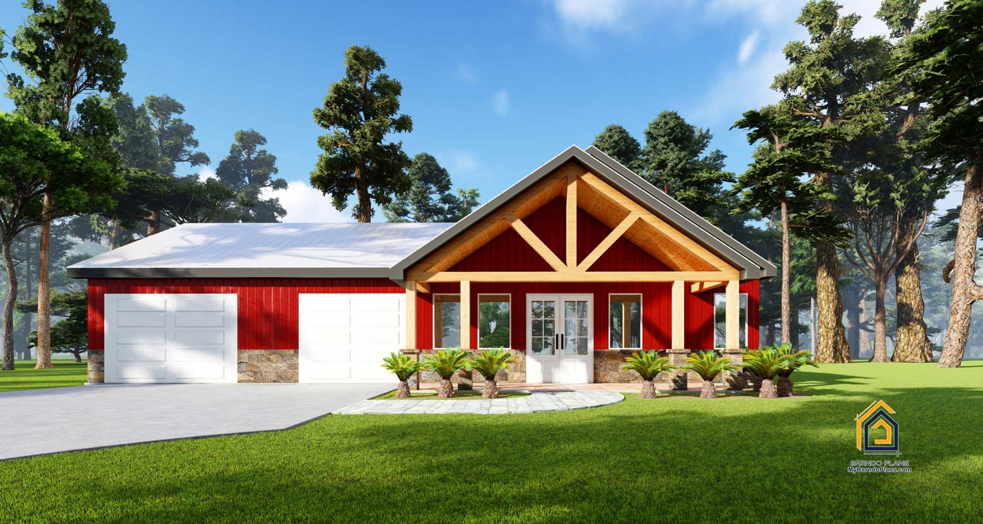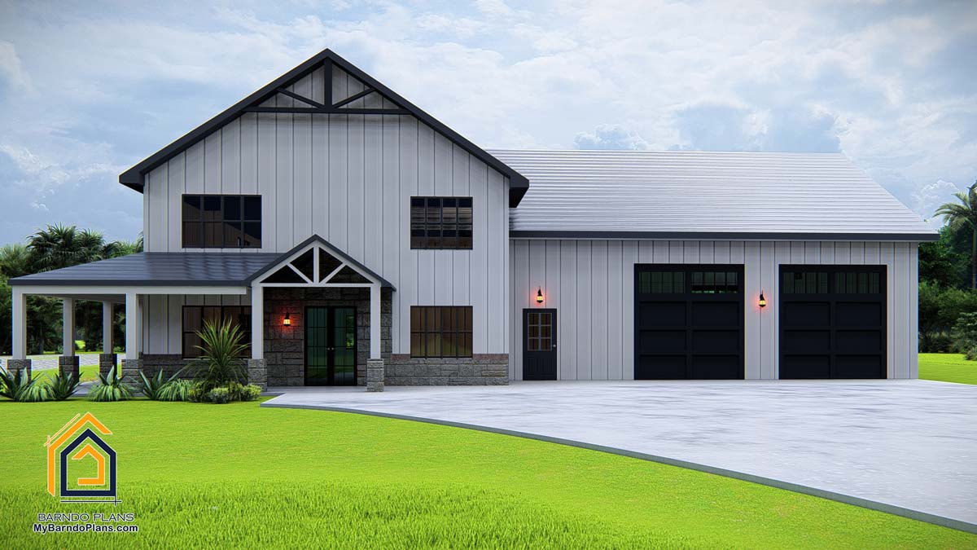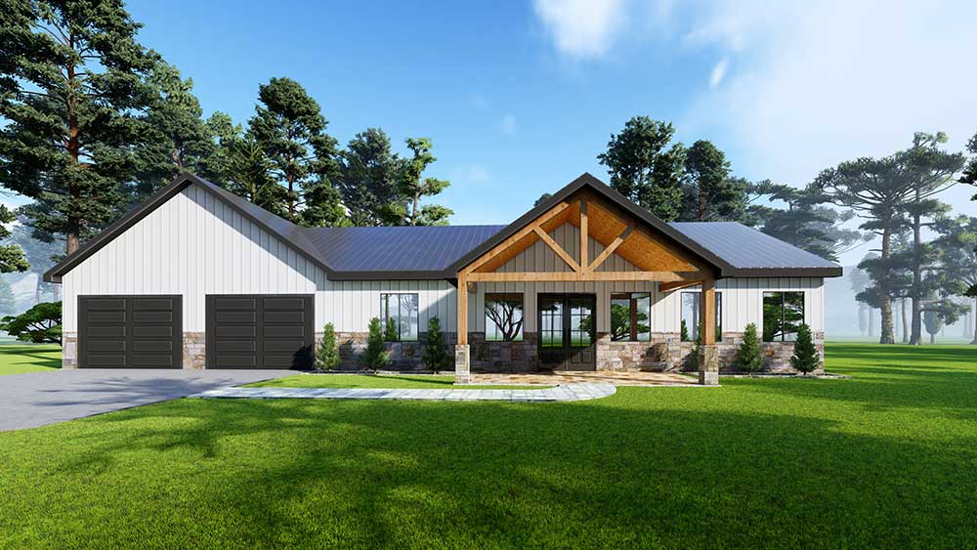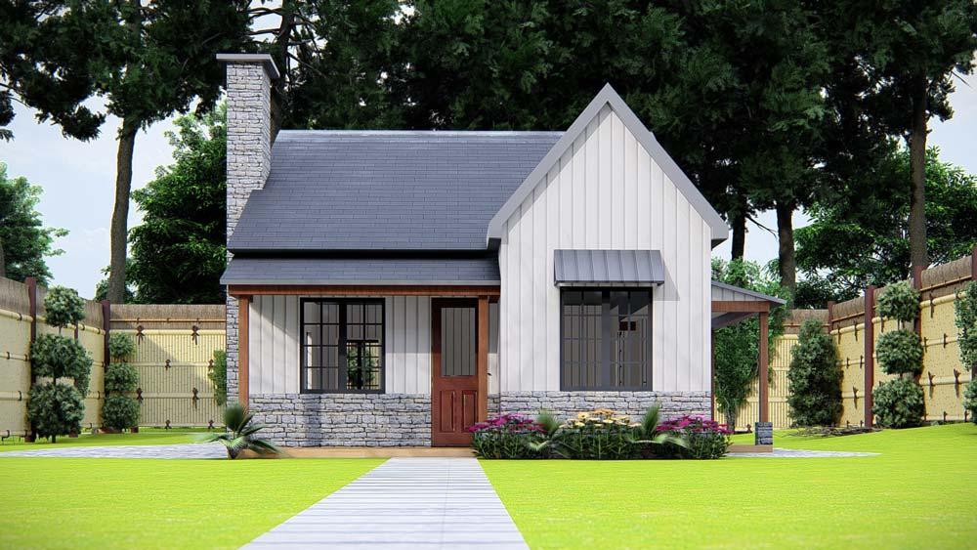Ask a Question
The 1776 Barndominium Floor Plan
The 1776 Barndominium Floor Plan has 2 bedrooms, 2 bathrooms, a Flex Room, and a wrap-around porch. This is the perfect small barndominium plan that combines excellent drive-up appeal with an open floor plan and a large porch. The 1776 Barndominium can be built anywhere in the USA; some small structural changes will be made for high snow areas. The Plan is Free when you buy the kit. Your kit price will be reduced by the cost of the plan.
This home plan can be modified to meet your needs. We can help you get this erected anywhere in the lower 48.
- Barndominium Plan Price: $950
- Barndo Steel Kit Price: $41,980.
-
STORIES
 1
1 -
BED
 2
2
-
BATH
 2
2
-
½ BATH
 0
0
-
GARGS
 2
2
-
SQ FT
 1853
1853
-
WIDTH
 70
70
-
DEPTH
 50
50
1,853 SF BARNDOMINIUM PLAN
2-BR, 2 BA, and a HOME OFFICE
When you purchase this barndominium plan and later decide to buy the kit, we will deduct the cost of the plan from the price of your kit.
This one-story floor plan is based on our most popular floor plan; a client asked us to remove the 2nd story from The Anthem. We modified the layout of the first floor and now we can present you with the 1776 Barndominium. The 1776 Floor Plan is thoughtfully designed with a large master bedroom, closet, and shower. The guest room is on the other side of the home, with private access to the 2nd bathroom. This is our new favorite small barndominium because of the elevation – it looks like a much larger home and much more expensive home. We can erect this barndominium for you or find one of our partners in your area to assist. The steel kit to build this barndo can be shipped from Texas. Shipping is less than you might think.
The Barndo Plan is Open to the Ceiling in the entire living area for light and a larger feel.
Spreading across a gracious 1853 square feet of living space, The 1776 Barndominium seamlessly incorporates a large home feel on a small footprint. The aesthetic of the 1776 is traditional, with a lot of design elements taken from The Anthem Floor Plan. The barndominium’s open floor plan ensures free-flowing connectivity between the rooms, bathing your home in a warm, family-friendly atmosphere. The design focuses on letting natural light stream into the living areas, creating an inviting space where new memories can be lived.
A wrap-around porch that runs the length of the left side of the home and is easily accessed from the open dining room to create an indoor-outdoor living vibe. This porch is the perfect outdoor space to enjoy your morning coffee or wind down with an evening cocktail, all while basking in views of your surrounding landscape.
Barndominium Main Living Quarters
The 1776 Barndominium Floor Plan is designed to give you ample living space with an open floor plan that can be enjoyed from the moment you walk in the front door.
Housing two spacious bedrooms and 2 luxurious bathrooms, The 1776 Barndominium provides ample room for owners and guest to have their private space. The bathrooms, fitted with modern amenities and tasteful finishings, are designed to offer a relaxing experience after a long day.
Master Bedroom
The 1776 Barndominium master suite is laid out to be functional and easily accessible and features a walk-in closet and full bath. For a buyer who wants more from their master bath, the plan can quickly expand to increase the size of the master suite area. The laundry room can be accessed from the Master Closet as well as near the mud room.
The Kitchen in Your Barndo
We planned enough room in The 1776 Barndo to have a gathering kitchen that connects seamlessly to the dining, living room and outdoor space. The kitchen island is designed to have space for seating.
The Garage & Shop
The two-car garage has room for all your toys and direct access to the barndo through a mudroom.
Related products
- 1STORIES
- 2BED
- 2BATH
- 2 GARGS
- 1131SQ.FT
- 60 WIDTH
- 48 DEPTH
- 2STORIES
- 3BED
- 2BATH
- 2 ½ BATH
- 3 GARGS
- 2741SQ.FT
- 70 WIDTH
- 50-4 DEPTH
- 1STORIES
- 2BED
- 2BATH
- 2 GARGS
- 1665SQ.FT
- 81.50 WIDTH
- 37 DEPTH
- 1STORIES
- 2BED
- 2BATH
- 885SQ.FT
- 20 WIDTH
- 38 DEPTH










