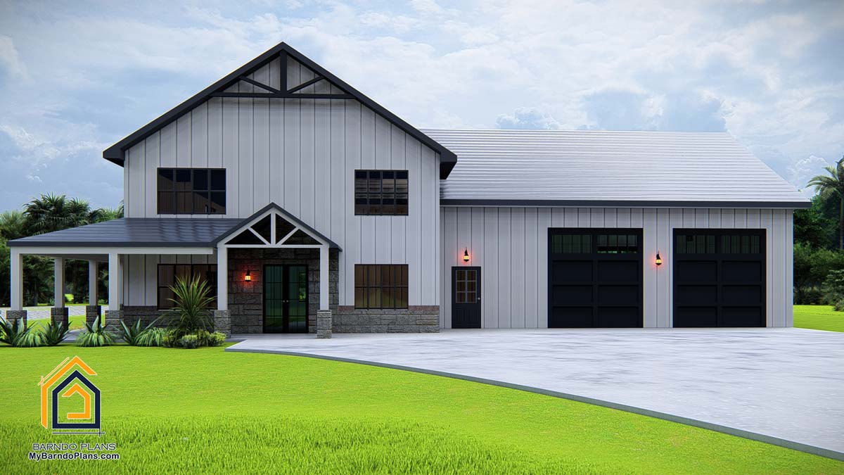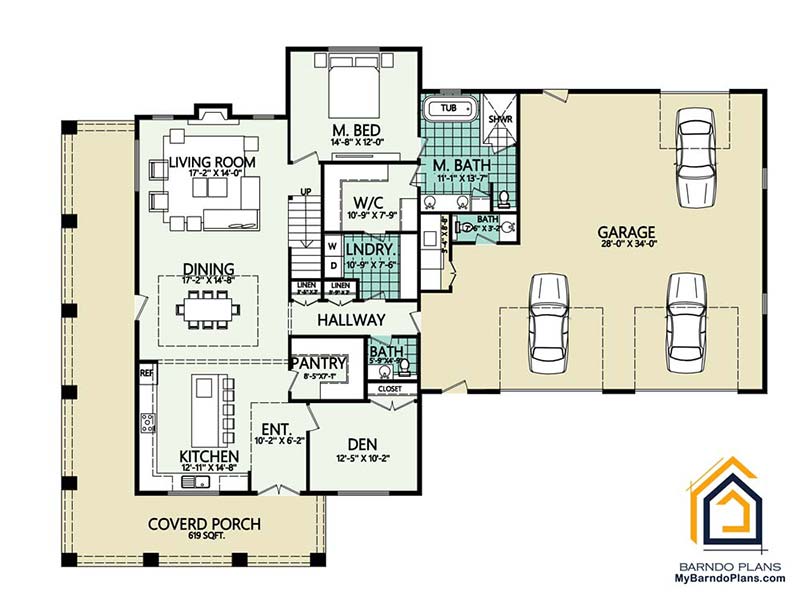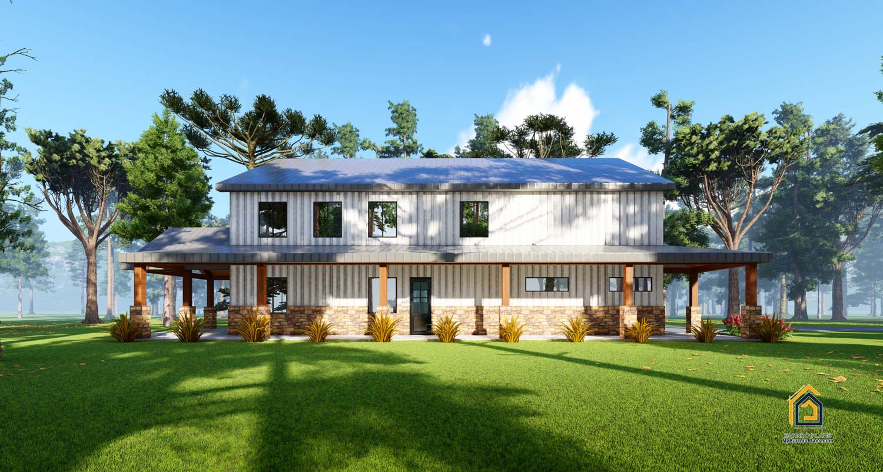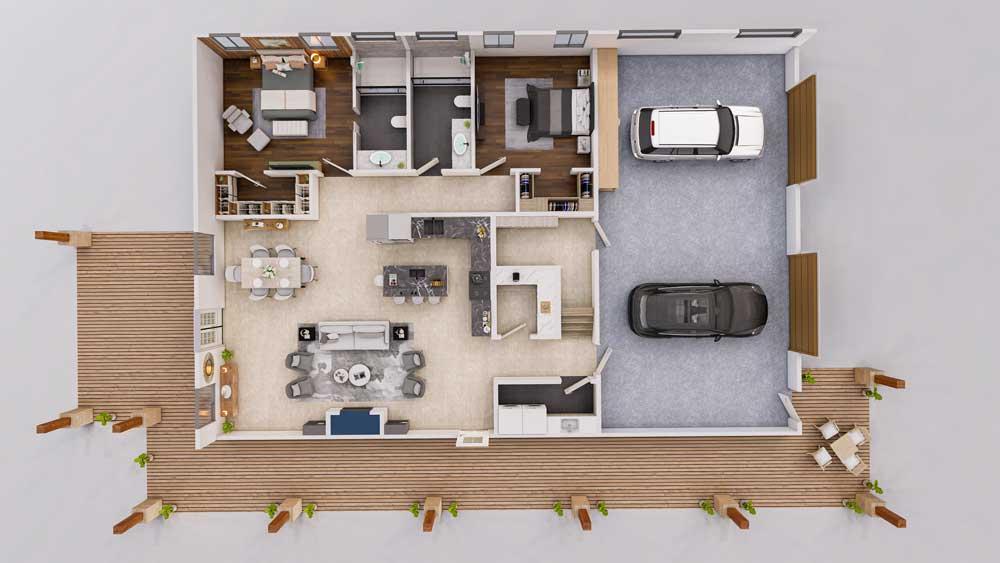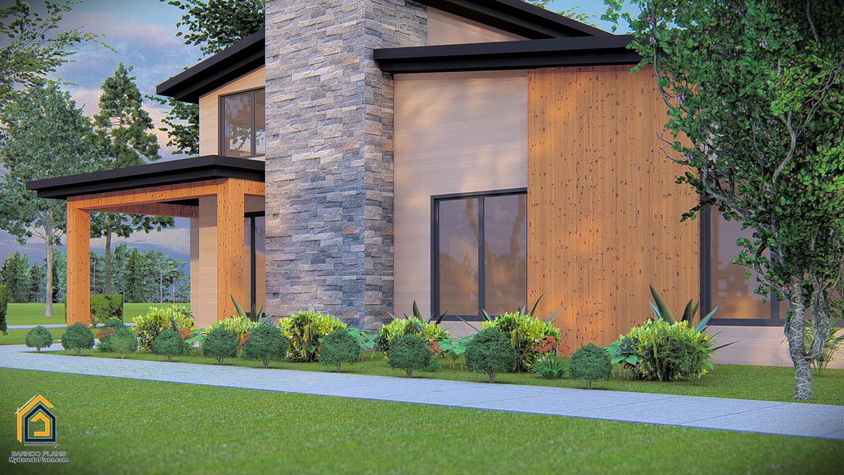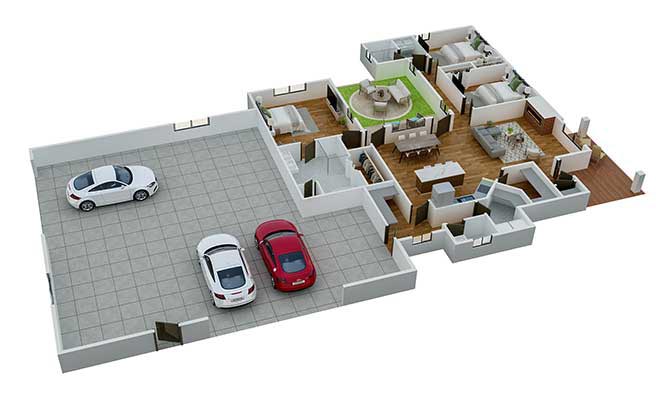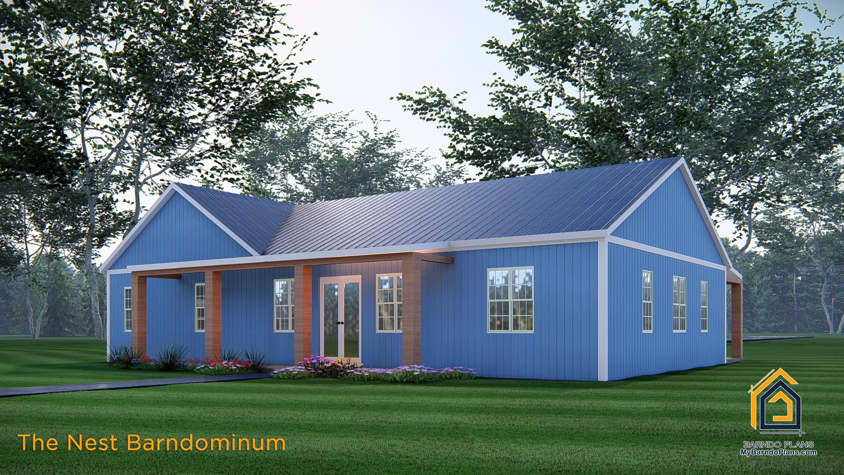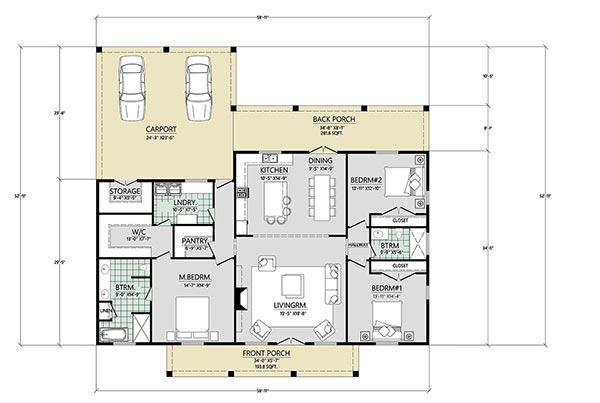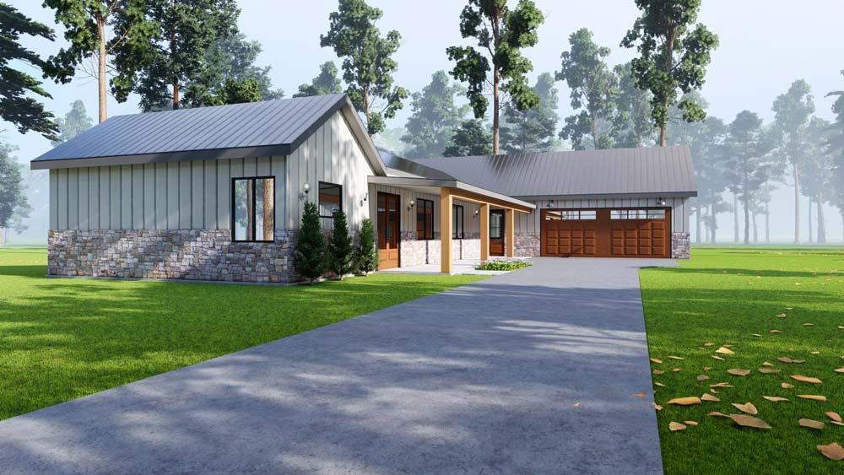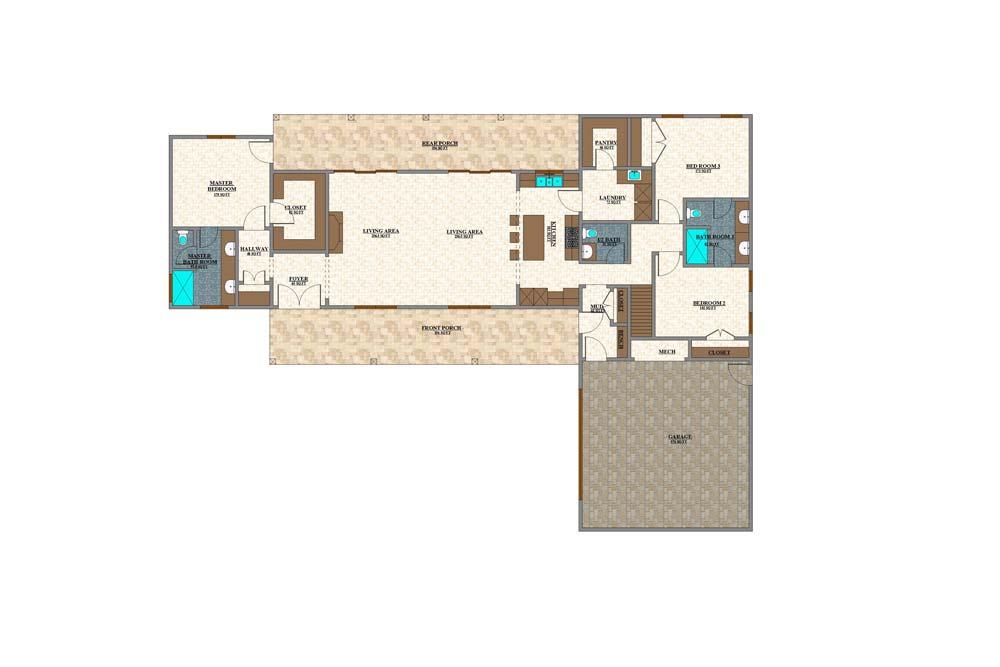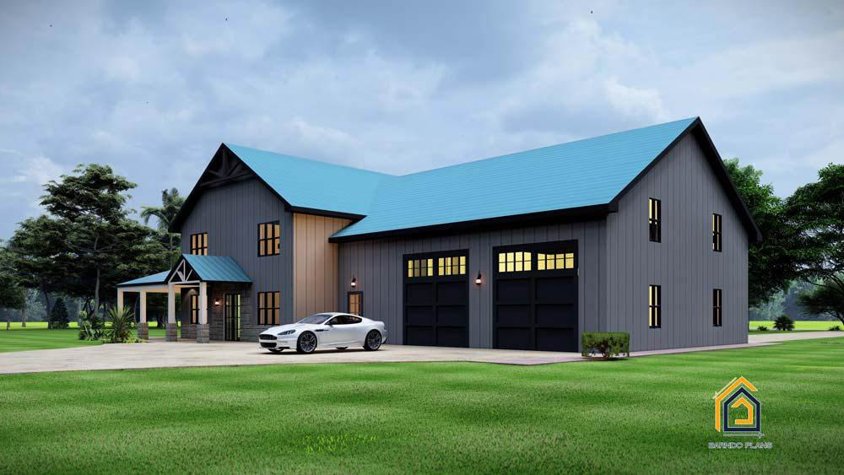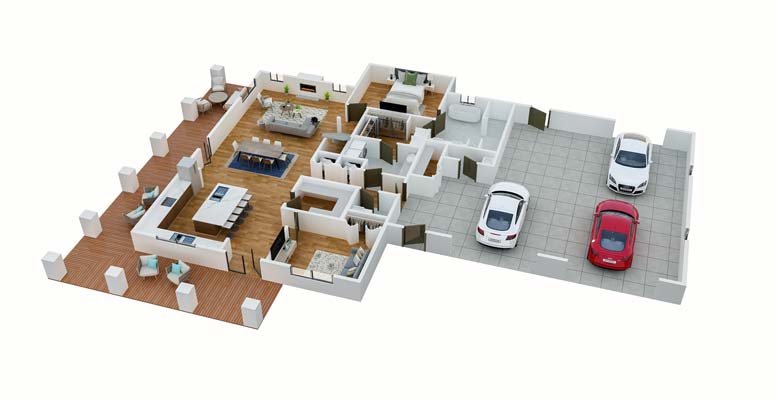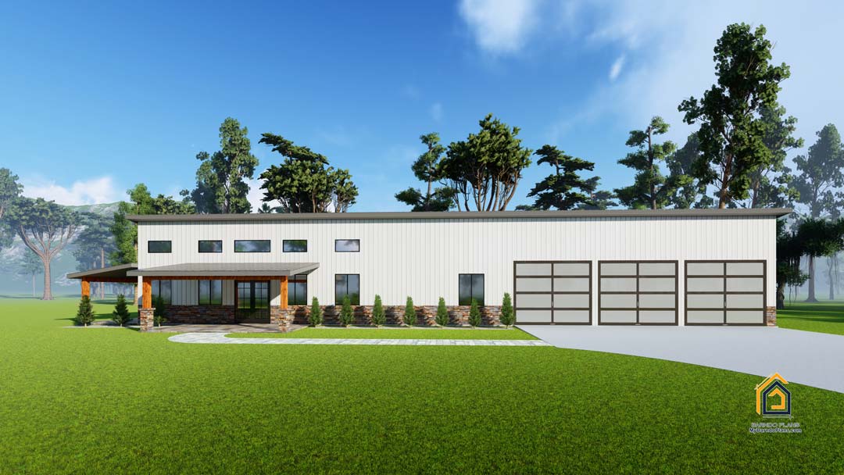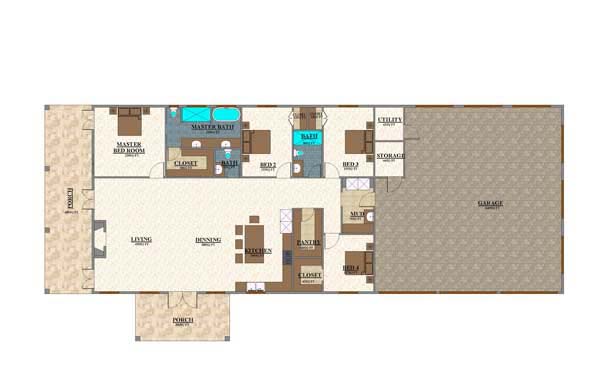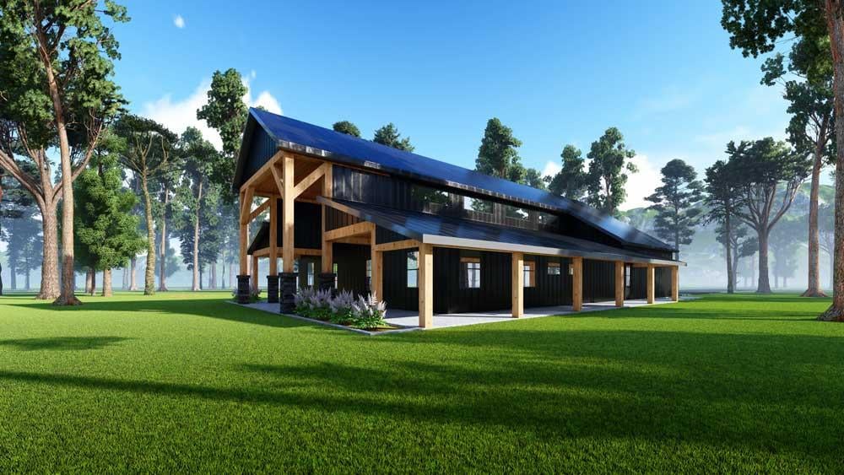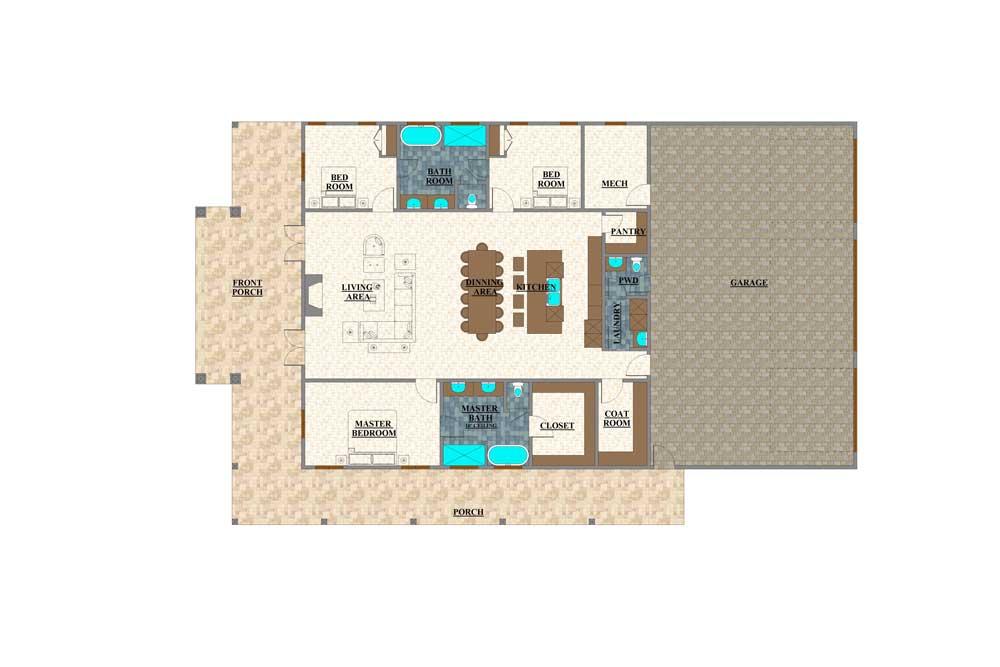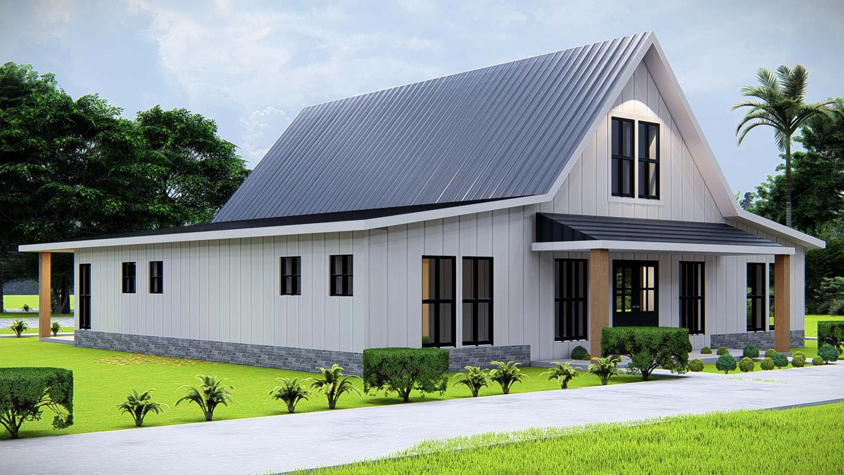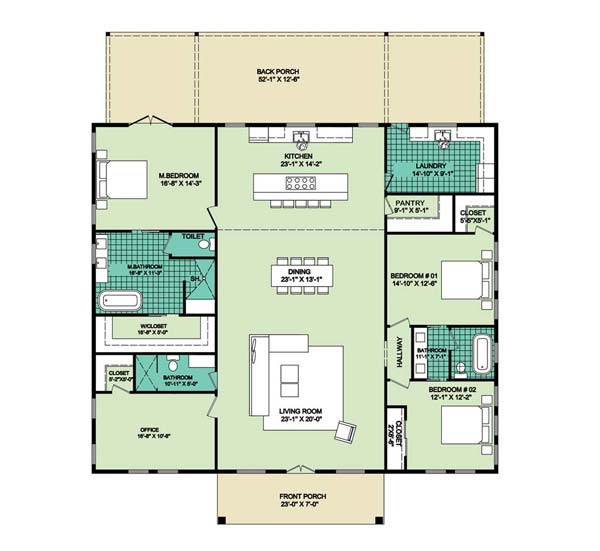Barn Floor Plans around 2000 square feet.
The floor plans in this barndominium category are in the 2000 square foot range and started with a 40×60 footprint before they were modified. If you need a perfect 40×60 barndominium plan, please fill out our custom barndo plan order form, and we will be happy to accommodate you.
Two thousand square foot barndominiums typically will have 3 bedrooms and two or more bathrooms. Because of the open floor plan, we can squeeze in more livable space per foot than a traditional home. One of the home plans of interest in this category is The Anthem, it has a home office, a loft, and a really nice space for a workshop.
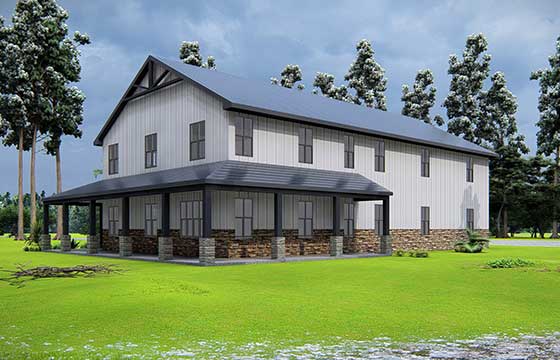
The Best Barndominium Floor Plans for Sale on The Web
Buy your floor plans from a company that has experience manufacturing steel buildings and erecting barndominiums. We only sell floor plans that we would build, and all of our plans are available as steel building kits.

