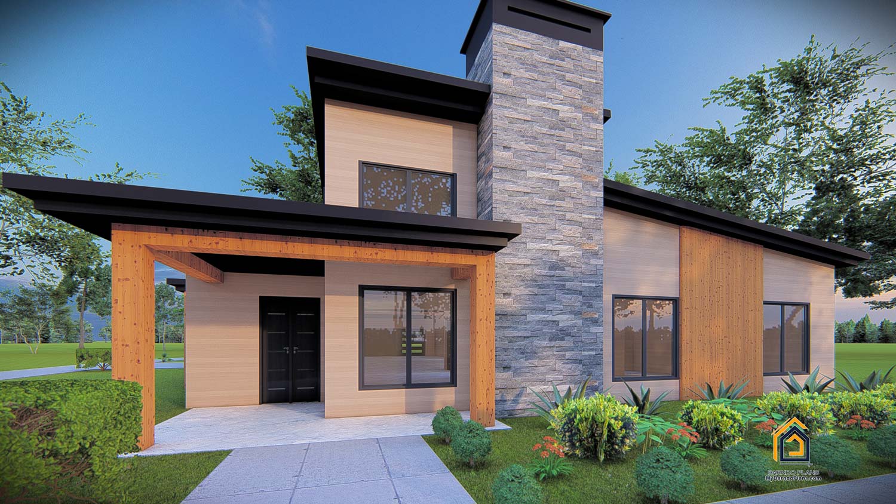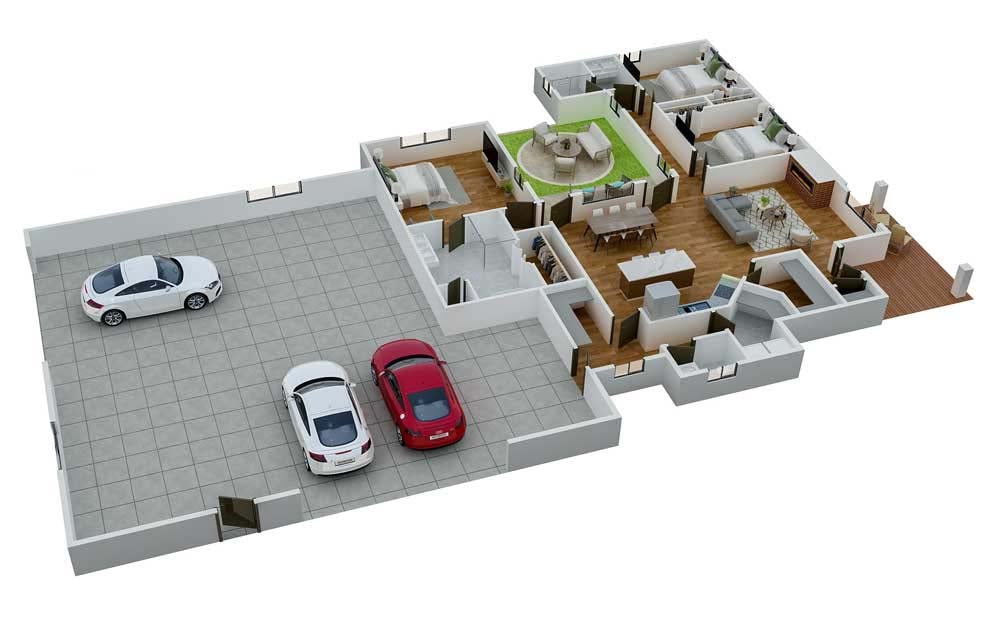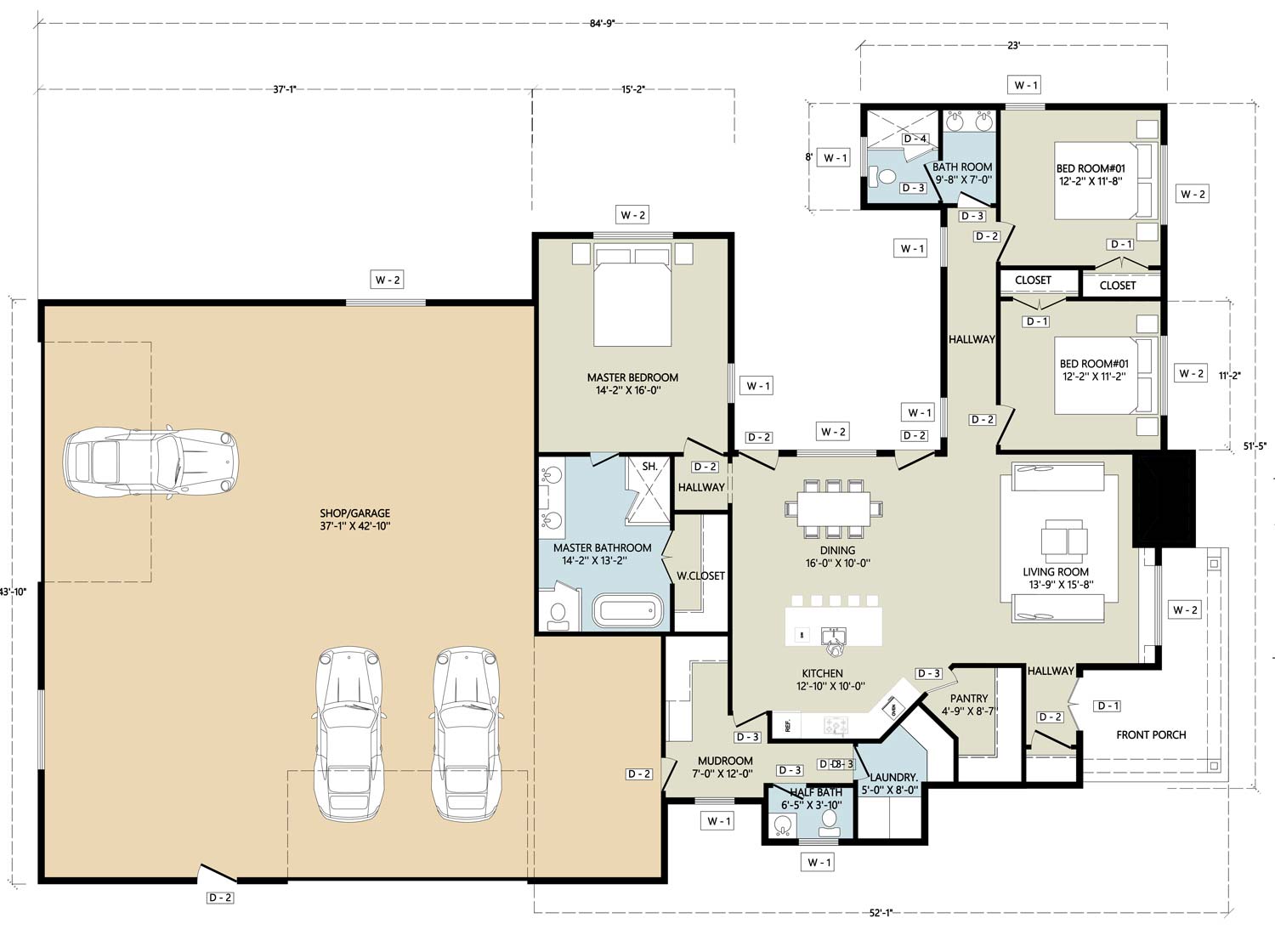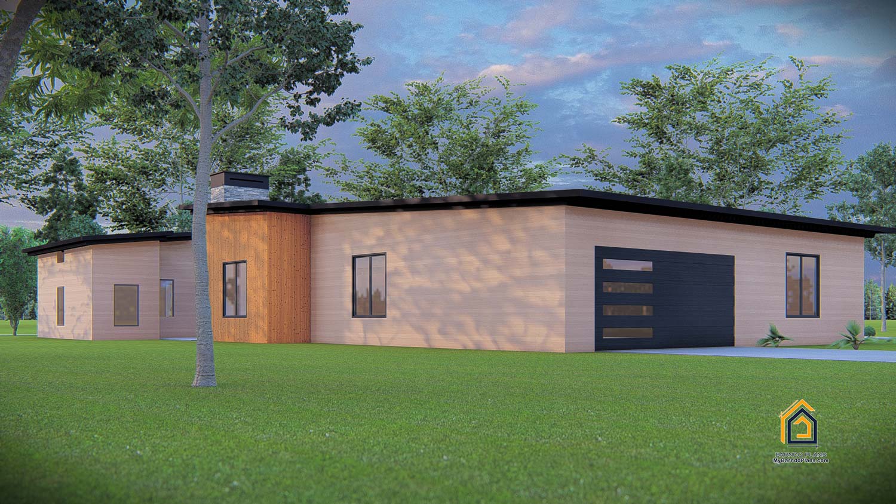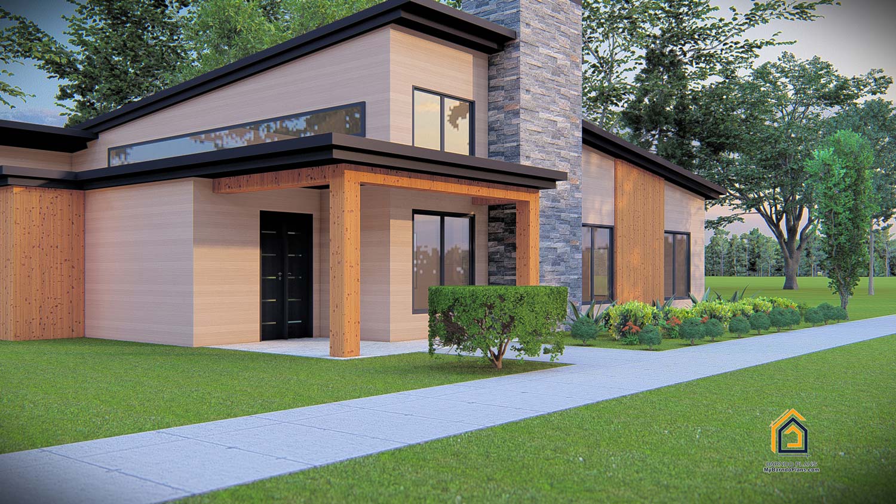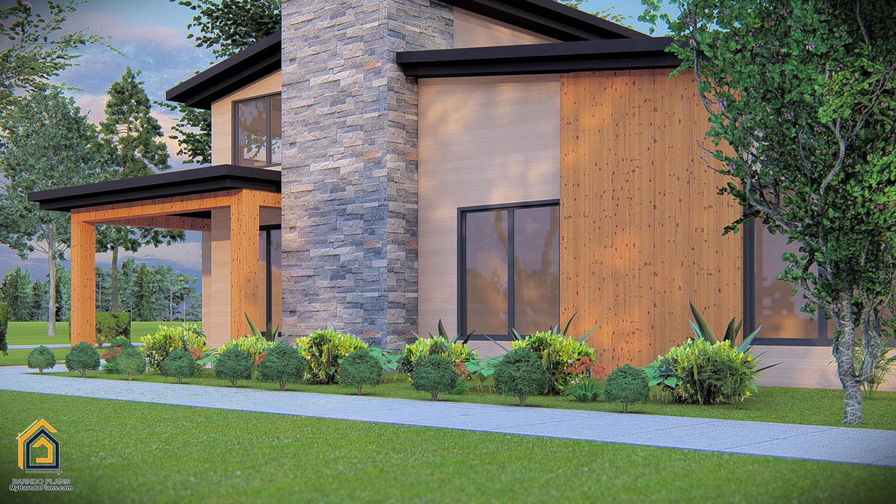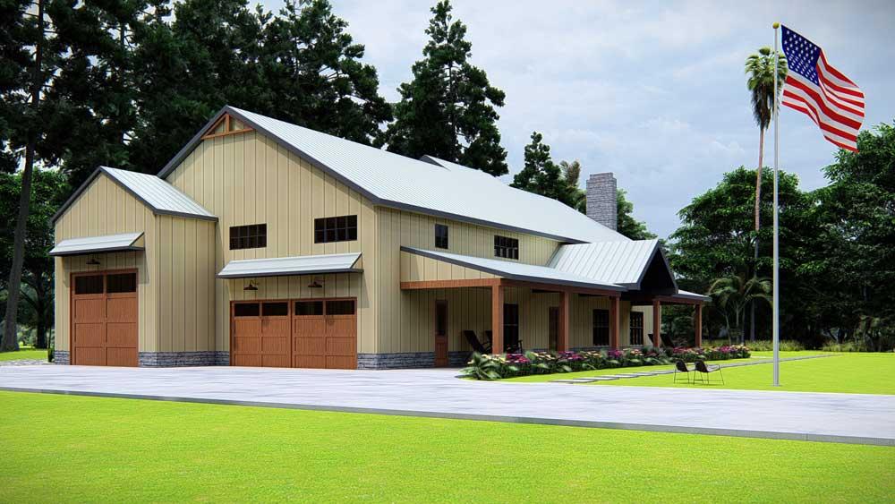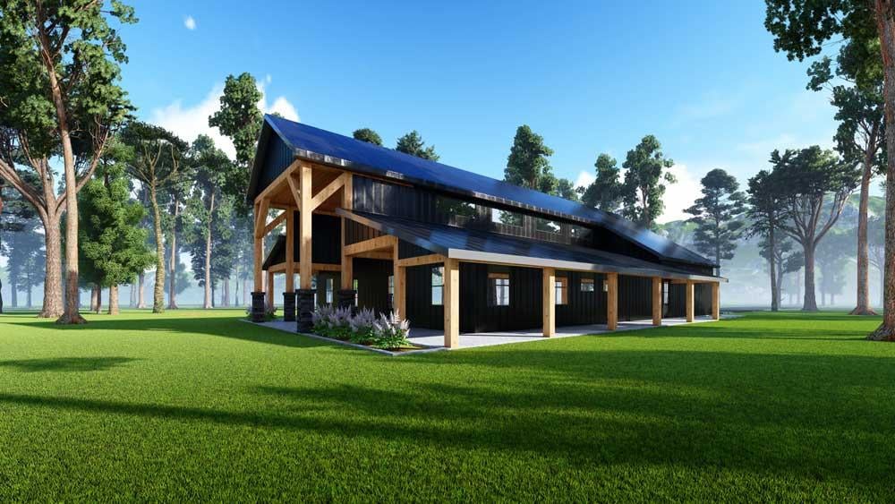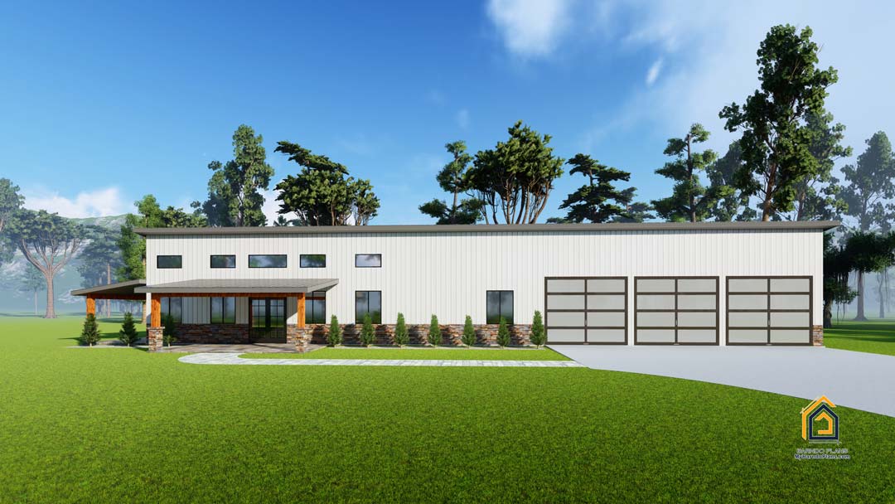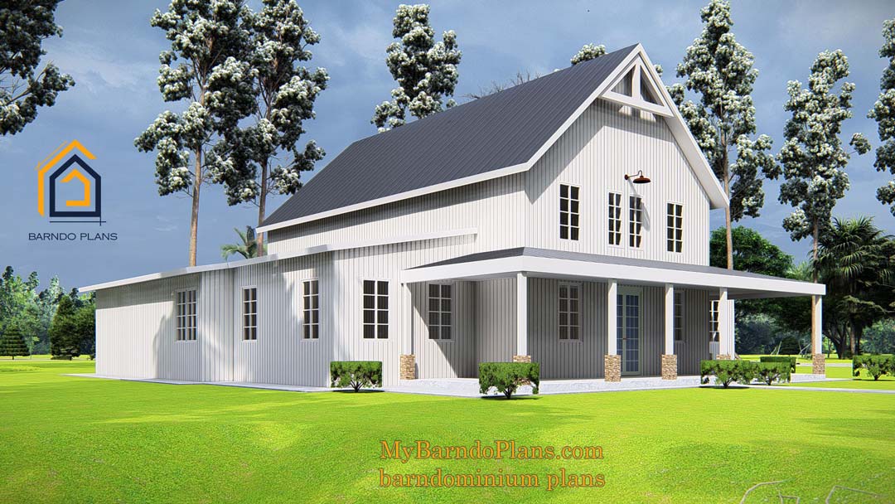Ask a Question
Modern Barndominium Floor Plan Design with 3BR and 2.5BA
We Call this barndominium floor plan “Modern A” and it is designed to use typical barndominium construction methods but we are able to quickly modify it to use light gauge steel or wood construction. Our available kits are Red Iron barndominium and light gauge steel.
This home plan can be modified to meet your needs. You can build this for you anywhere in the lower 48.
- Barndominium Plan Price: $950
- The Steel Kit Price: $72,499
-
STORIES
 1
1 -
BED
 3
3
-
BATH
 2
2
-
½ BATH
 1
1
-
GARGS
 3
3
-
SQ FT
 1800
1800
-
WIDTH
 51
51
-
DEPTH
 84
84
1,800 Square Foot Modern Barndominium has 3 Bedroom, 2 Full Baths, and a 3 Car Garage with a Shop
Step into a modern open living area that flows smoothly between the perfectly designed kitchen through to the courtyard. The heart of this home is spacious and inviting. Most modern designs are cold, but this barndominium is designed to feel warm and homey. The master suite is a modern sanctuary of luxury and privacy, designed to be built with top-notch amenities that beckon a spa-like experience right at home.
Adding to the functionality of this 50x80 floor plan is a sizeable 1800 sq ft shop/garage. This was designed to allow for 3 large cars and have room left over to work in your shop.
Experience the blend of modern elegance and a stunning design in the “Modern A” barndominium.
Modern Barndominium Main Living Area
The cathedral ceilings in the open living area have a unique flow and all eyes lead to the courtyard that accessible from the the living area. We planed for this modern home to be warm and inviting.
Master Bedroom
The Master Bedroom in this modern barndominium is set away from the guest rooms and offers a large private bath and private closet.
The Kitchen in Your Barndo
The Modern A Barndominium kitchen should feature the best stainless steel appliances. Designed with a spacious island that can double as a gathering place that looks back to the courtyard.
The Garage & Shop
The garage and shop can be your entryway into the modern home. The shop is designed with three garage doors and the entrance to the barndominium comes through the mudroom. The interior can be illuminated by low-voltage LED lights that allow you to run the wire without an electrician. LED lights still offer all the light you need for an optimal workspace. The garage’s design is modern and not an afterthought, it flow seamlessly into the homes stylish exterior.
Red Iron Steel Kit $72,499
The steel barndominium kit comes with all metal for the main steel structure, roof, siding, and roof material for porches.
Wood posts and wood rafters are not included. Windows and doors are not included.
Related products
- 2STORIES
- 4BED
- 3BATH
- 1 ½ BATH
- 3 GARGS
- 3000SQ.FT
- 80 WIDTH
- 40 DEPTH
- 1STORIES
- 3BED
- 2BATH
- 1 ½ BATH
- 3 GARGS
- 2413SQ.FT
- 70 WIDTH
- 50-4 DEPTH
- 1STORIES
- 4BED
- 2BATH
- 1 ½ BATH
- 3 GARGS
- 2395SQ.FT
- 100 WIDTH
- 40 DEPTH
- 2STORIES
- 4BED
- 3BATH
- 1 ½ BATH
- 3000SQ.FT
- 56 WIDTH
- 62 DEPTH









