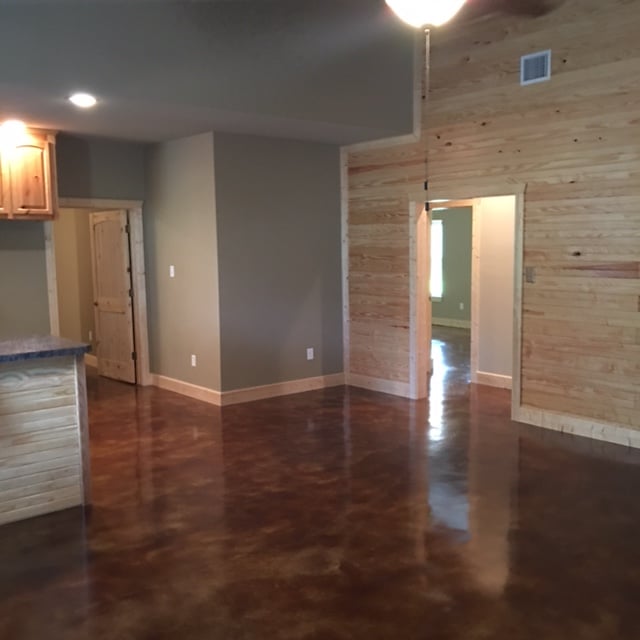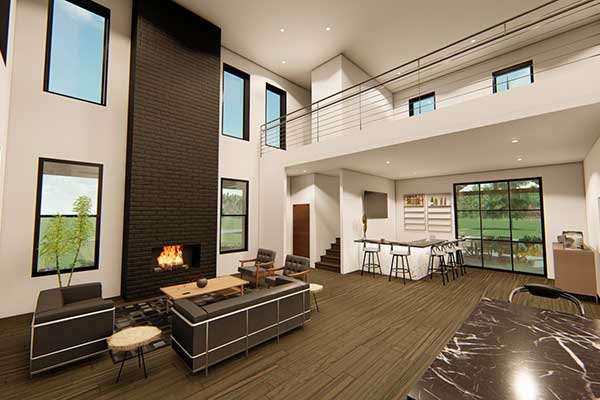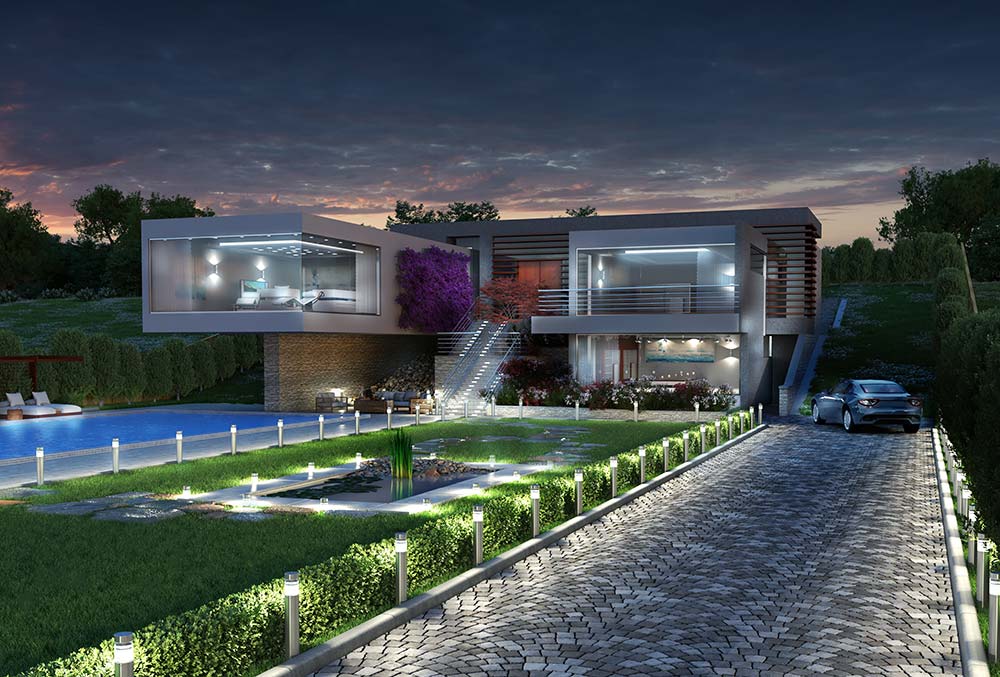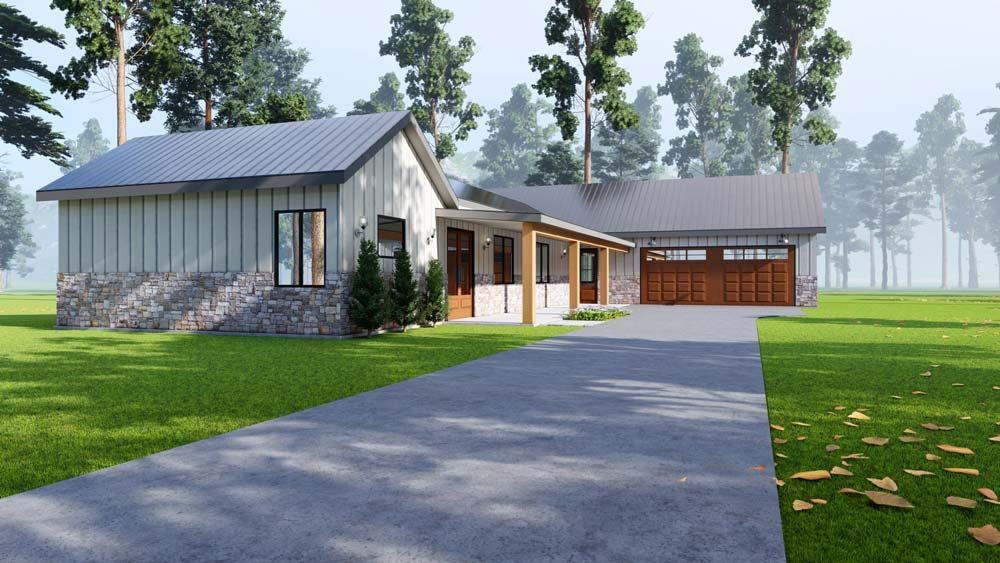
Definition of Open Concept and Traditional Layouts
When it comes to designing a barn home, one of the most critical decisions to make is determining the layout or “floor plan”. Two of the most prevalent options are open concept and traditional layouts. An open-concept home, like a barndominium, removes interior walls to create a more spacious and fluid living area, while a traditional layout involves separated rooms for each function. The choice between these two designs is highly subjective and will depend on various factors such as personal preferences, family size, and lifestyle. In this article, we will explore the definitions of open concept and traditional layouts to help you decide which one may be right for you.
Introduction to Home Plan Layouts
Overview
An open concept and traditional layout is a term used in architecture and home design, which refers to the floor plan of a barndo, house or building. An open-concept floor plan is a modern architectural concept that features an open space without walls and partitions and are very popular with the Barndominium community. The traditional layout, on the other hand, comprises separate rooms that are divided by walls, doors, and hallways. In recent years, the open-concept layout has become increasingly popular due to the rise of contemporary design and the desire for more spacious, communal living areas. However, traditional layouts still hold value for homeowners who prioritize privacy, clearly defined zones, and a more formal lifestyle.
Purpose
Understanding the layout of homes is critical when looking to purchase or remodel a property. Open concept and traditional layouts are two prevalent design options homeowners consider. Both have their advantages and disadvantages. The purpose of this blog article is to provide an in-depth definition and comparison of open concept and traditional layouts. This article aims to serve as a guide for homeowners, designers, and contractors looking to make informed decisions on their next home design or remodel project. By examining the features, styles, and benefits of each layout, we hope to provide valuable insights into the design world.

Open Concept Layout
Definition
Open concept layout is a contemporary design trend for homes, offices, and retail spaces that originated in the 1980s in North America. An open-concept layout refers to a floor plan design that combines multiple functions and spaces in one room, creating a seamless flow of movement and light. Unlike the traditional layout that consists of separate, smaller rooms with walls and doors, open-concept layouts are designed to eliminate walls or partitions between the living room, dining room, kitchen, and other spaces. In an open concept layout, there is no clear dividing line between the different areas, allowing for a more flexible living experience. Open-concept layouts provide an ideal setting for socializing, entertaining, and spending time with family or friends, as it creates spaces that encourage interaction and communication.
We offer small barndominium floor plans that take advantage of the open floor plan concept to make the floor plans feel larger.
Features
An Open Concept Layout is a design strategy that combines several functional spaces, such as the kitchen, living room, and dining room into one larger room. The primary feature of Open Concept Layouts is the elimination of walls, which creates a more unified and cohesive living space. An Open Concept Layout allows for greater flexibility in furniture arrangements and traffic flow. Additionally, this design feature promotes natural light, which can save energy costs and promote a more relaxed atmosphere.
Another key feature of Open Concept Layouts is their suitability for entertaining. This design strategy allows for easier communication between hosts and guests and creates a more informal and comfortable setting. Homeowners who employ an Open Concept Layout can enjoy a more spacious and welcoming home, as guests can move freely between rooms without feeling cramped or crowded. This feature is particularly suited for growing families or those who entertain frequently.
Lastly, Open Concept Layouts provide an opportunity to showcase unique design features. With the lack of walls, homeowners are able to display artwork or built-in cabinetry across the entire space, creating an impressive visual impact. Additionally, unique light fixtures or architectural features, such as exposed beams or unique alcoves, can be highlighted in an Open Concept Layout. These features, combined with the benefits of functionality and entertainment, make Open Concept Layouts a popular choice among homeowners and a sought-after feature in today’s home market.
Advantages of Open Concepts
Open concept layout boasts several benefits, from creating an illusion of spaciousness to promoting social interactions among people in the same room. By removing walls and doors, homeowners can achieve an expansive, uninterrupted living space that caters to multiple activities without feeling cramped. This feature is particularly useful for families with young children who benefit from having ample space to play and move around. Moreover, open-concept layouts tend to have higher ceilings, which further adds to the feeling of expanse and airiness in a home. Another advantage of open concept layouts is the potential for increased natural light since there are no walls to obstruct the flow of light throughout the apartment. This results in a brighter, more cheerful space that is pleasing to the eye.
Disadvantages
While open-concept layouts have many benefits, there are also several disadvantages to consider. One of the biggest challenges is the lack of privacy. With fewer walls and doors, noise travels more easily, making it difficult to work or relax in peace. Additionally, open concept layouts can be more difficult to heat or cool effectively, as the temperature is not contained to specific rooms. They can also be challenging to keep clean, as dust and debris can quickly spread throughout the space. Another potential issue is the lack of storage space. Without closed-off rooms and cabinets, it can be difficult to store items neatly and efficiently. Finally, open-concept layouts can be challenging to design and decorate, as there is a need to balance the various functions of the space while still maintaining an overall cohesive aesthetic. Overall, while open concept layouts have many strengths, they may not be the best fit for every lifestyle or living situation.
Traditional Layout
Definition
Traditional layouts of residential buildings embody a more formal and compartmentalized style made popular in the 20th century. In such floor plans, each room has a specific purpose, and walls separate each living space. Kitchens, living rooms, dining rooms, and bedrooms are often sectioned off from each other, and hallways connect the various rooms. These floor plans are helpful if you want to create distinct spaces and maintain privacy. They are preferred by individuals or couples who have children or live with extended families. Homes with traditional layouts offer a better sense of privacy, defined space, and quiet when multiple people use them during different hours. Traditional layout homes also offer more wall space for furniture and decor, providing endless options for design and storage of collectibles. Traditional layouts are more reasonable in price than the modern open concept floor plans due to their construction’s straightforward nature and less use of materials. These plans are less impacted by temperature changes, so heating and cooling costs are usually lower. Traditional layouts may be the ideal choice for homeowners seeking defined spaces, privacy, and lower building costs.
Features
Traditional layouts of homes are characterized by a clear demarcation of living space, dividing areas into separate rooms for different functions. These homes typically have a closed-off floor plan design, with walls separating the living room, kitchen, dining area, bedrooms, and bathrooms. Traditional layouts are known for their symmetry and order, providing homeowners with a sense of privacy, comfort, and solitude. These layouts feature an array of architectural details, including crown molding, wainscoting, and paneling, together with classic design elements such as hardwood floors, fireplaces, and built-in shelving units. Additionally, traditional layouts usually include several storages, such as walk-in closets, pantries, and utility rooms to maximize functionality. They are also designed with abundant windows, which allow natural light to flood into the home.
Advantages of Traditional Layouts
Traditional layouts offer many benefits that are worth considering for homeowners. Designated spaces for specific tasks provide a sense of privacy and separation between activities, which can be particularly beneficial for families who need personal time and space. Traditional layouts generally have a better-defined entryway, stairway and hallway, creating a sense of flow that can be visually stunning. People have a natural need for order and structure, and traditional layouts provide that balance, especially when it comes to storage and organization. Traditional homes are also usually easier to decorate, allowing homeowners to add a personal touch.
Disadvantages
Despite being a popular choice for many homeowners, traditional layouts come with their own set of disadvantages. One significant disadvantage is the lack of flexibility and adaptability in the design. With traditional layouts, the rooms are often enclosed, with walls separating the different areas of the house. This can be inconvenient when it comes to hosting events or accommodating larger groups of people, as the space is limited. Additionally, traditional layouts tend to have smaller rooms with little natural light, which can make the space feel cramped and closed-off. Another disadvantage of traditional layouts is the lack of privacy. With enclosed spaces, it can be challenging to find a quiet area to work or relax without being interrupted by family members or noise from other rooms. Furthermore, traditional layouts often require more maintenance and upkeep, as the walls and rooms tend to accumulate more dust and debris.
Another drawback of traditional layouts is their limited energy efficiency. The enclosed rooms and walls often make it challenging to regulate the temperature and airflow throughout the house. This can result in higher energy costs, as homeowners may need to use more heating or cooling systems to maintain a comfortable temperature. Additionally, traditional layouts often have fewer windows and open spaces, which can limit the amount of natural light and ventilation that enters the house. This can lead to stagnant air and a less healthy living environment.
Finally, traditional layouts may not provide the same level of accessibility for those with mobility issues. With narrow doorways and hallways, it can be challenging for people with disabilities or mobility aids to navigate the space. This can limit their independence and make everyday tasks more difficult.
Overall, while traditional layouts may have their appeal, they also come with a set of drawbacks that homeowners need to consider. From limited flexibility and natural light to maintenance and accessibility concerns, there are several reasons why traditional layouts may not be the best option for everyone.
Comparison
Differences
Open concept and traditional layouts differ significantly in several aspects. One of the most significant differences is the level of privacy. In traditional layouts, rooms are usually enclosed and separated by walls, providing more privacy to their occupants. On the other hand, open concept designs have fewer walls, offering less privacy and promoting a sense of communal living. Another difference is the level of customization. Traditional layouts can be personalized to a higher degree since walls can be moved or removed easily. This is not the case with open concept designs, and, to some extent, furniture placement is often the only recourse for customization. The third difference is the level of energy efficiency. Open concept designs can be challenging to heat and cool as they tend to have direct sunlight exposure and are often more expansive than traditional layouts, resulting in higher energy consumption. Finally, the cost of building a home with an open concept or traditional layout differs significantly. While traditional layouts can be less expensive to build, open concept designs are trending and often associated with higher-end finishes, resulting in a higher price point.
Similarities
Open concept and traditional layouts share similar features that many homeowners consider before choosing one over the other. Both designs must take into account the placement of furniture and lighting to create a cohesive flow. They are also influenced by the size and shape of the room, as well as the architectural features, such as windows, doorways, and columns. Additionally, both layouts emphasize the importance of functionality, organization, and comfort.
One of the most significant similarities between open concept and traditional layouts is the use of colors and textures. A well-designed open concept space often incorporates a neutral color palette with splashes of bright colors, while traditional layouts are more inclined towards jewel tones, deep shades, and rich textures. Both designs use similar elements to add warmth and character, such as area rugs, accent pillows, and artwork.
Another similarity between open concept and traditional layouts is the layout itself. Both designs allow for flexible seating arrangements and easy traffic flow. Open-concept layouts make use of free-standing furniture, such as sofas and armchairs, to define different areas of the space, while traditional layouts traditionally rely on built-in furniture pieces to create a more structured layout.
Despite these similarities, there are also key differences that homeowners should consider when deciding which layout to choose. For example, an open concept design is ideal for homeowners who value communal living and larger social gatherings, whereas a traditional layout is better suited for those who prioritize privacy and formal entertaining.
Conclusion
Summary
Open concept and traditional layouts define the two commonly used home designs in contemporary architecture. The traditional layout refers to the use of defined and segmented spaces within a home, such as a living room, dining room, kitchen, and bedrooms, separated by walls and doors. In contrast, open-concept design entails the removal of physical barriers that would otherwise segregate living spaces for a seamless flow of movement between rooms, minimizing the number of walls and doors. The advantage of open concept layouts is its ability to create an illusion of larger space, increased flexibility in design, and improved social interaction. Similarly, traditional layouts offer several benefits, including privacy, clear definitions of different areas in the home, and better soundproofing. However, it can feel cramped, restrict natural light, and hinder social interaction due to the barriers created by walls and doors. The choice of which layout to choose ultimately depends on factors such as personal style, functionality, and practicality. It is essential to strike a balance between the advantages of both types of arrangements and select the best design suited for individual needs. With open-concept designs becoming increasingly popular in modern homes, it is safe to say that the homeowners of today are prioritizing social interaction and multi-functional living spaces.
Recommendation for Barndominium Floor Plan Layouts
After a thorough analysis of the differences between open-concept and traditional layouts, it is recommended that individuals looking for a modern and spacious living space opt for open-concept layouts. Open-concept layouts work perfectly with barndominiums, and in fact, the barndo-style home is predicated on using an open floor plan. This is because open-concept layouts promote socialization and a sense of togetherness, making it ideal for families with children. Additionally, an open-concept layout makes a small space feel larger and more welcoming. Whereas, for those looking for a better-defined structure and privacy, traditional layouts may be more appropriate. Traditional layouts offer a sense of separation and privacy between the various living spaces, making it ideal for those seeking more privacy. However, it is important to note that traditional layouts may not be as functional as open-concept layouts as it can make a small space feel cramped and less welcoming, which can affect the overall aesthetics of the living space. Whether an individual prefers an open-concept layout or a traditional layout will largely depend on personal preferences and lifestyle needs. Homeowners seeking to maximize their living space and promote socialization and togetherness may consider open-concept layouts, while individuals seeking privacy and a more formal living arrangement may prefer traditional layouts.
What is an Open Concept Layout?
An open concept layout is a design concept that eliminates walls and doors to create a seamless flow between living spaces, such as a kitchen, dining area, and living room. It creates a feeling of spaciousness, encourages natural light, and promotes social interactions between family members and guests.
What is a Traditional Layout?
A traditional layout is a design concept that separates living spaces into distinct rooms with walls and doors. It includes spaces such as a formal living room, a separate dining room, and a closed-off kitchen. It is ideal for homeowners who value privacy, formality, and defined spaces.
What are the benefits of an Open Concept Layout?
An open concept layout provides several benefits, including enhanced natural light, improved airflow, better social interactions, and increased usable space. It also allows homeowners to keep an eye on their children while cooking, facilitates entertaining, and enables customization of furniture arrangements.
What are the downsides of an Open Concept Layout?
While an open concept layout provides many benefits, it can also have downsides, such as a lack of privacy, increased noise levels, and less storage space. It can also be more challenging to maintain a clean and organized living space and requires careful consideration of furniture placement and decoration to create a cohesive look.
What are the benefits of a Traditional Layout?
A traditional layout provides several benefits, including increased privacy, noise reduction, and defined living spaces. It is ideal for homeowners who value formal entertaining, formal meals, and designated spaces for relaxing and entertaining. It also allows for increased wall space for art and decorations.
What are the downsides of a Traditional Layout?
While a traditional layout provides many benefits, it can also have downsides, such as less natural light, less potential for social interaction, and a less spacious feeling. It also requires more energy to maintain the temperature in each room and can make it more difficult for parents to keep an eye on their children.



