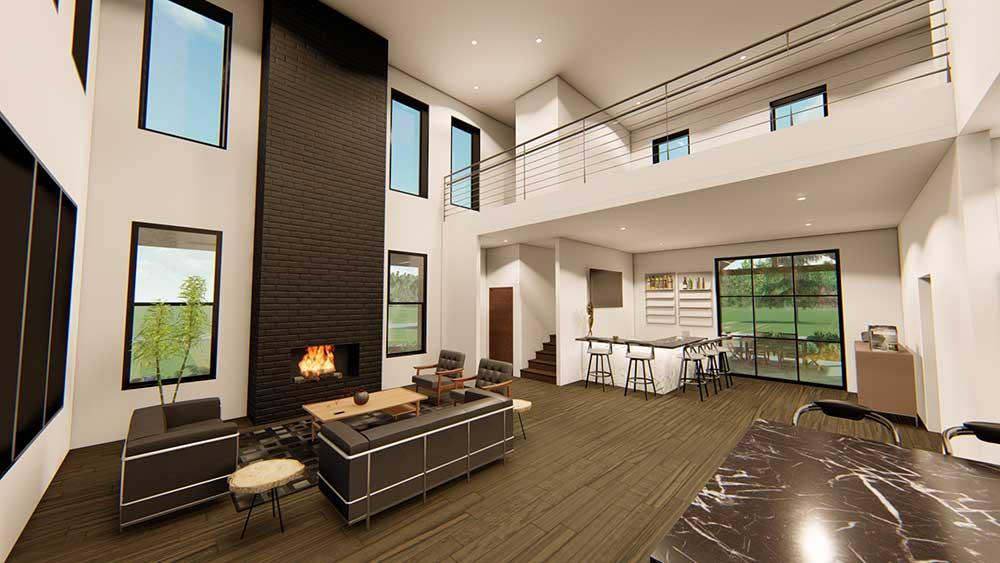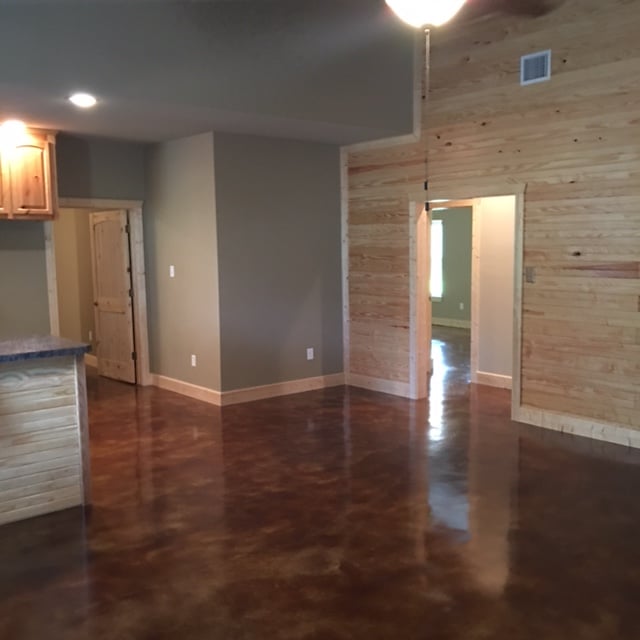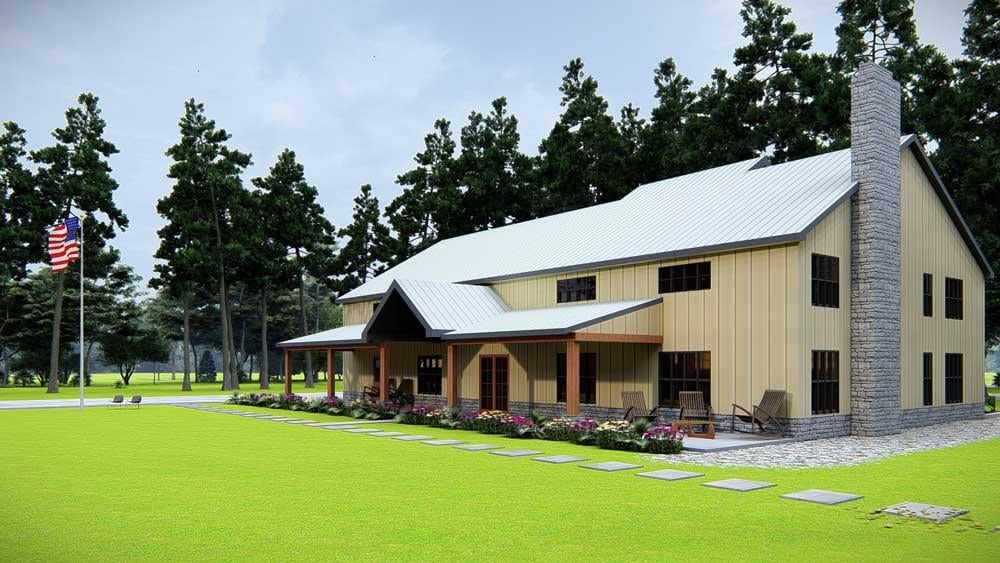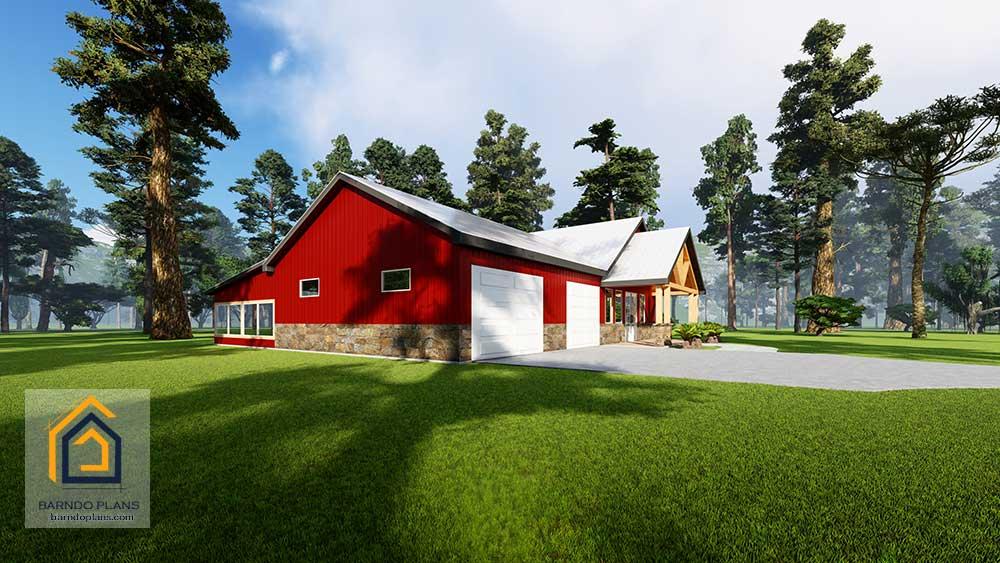
Popular Trends in Open Concept vs Traditional Layouts
Open concept and traditional layout are two contrasting design styles that have remained in competition for many years, each one being the subject of debate and preference. An open-concept layout, as its name suggests, is characterized by minimal barriers between the living room, dining room, and kitchen, creating a single, expansive space. On the other hand, the traditional layout is arranged as separate rooms with walls and doors, providing privacy and a sense of division between the different functions of the home. As homeowners increasingly turn to these design concepts for their homes, it is important to understand the popular trends and features that define each style. This article will delve into the popular trends in open concept and traditional layouts at they apply to Barndos, looking at the pros and cons of each design style and factors that influence their popularity.
Introduction
Definition
Open concept and traditional layouts are two distinct architectural designs that are popular in modern-day homes. A traditional layout features separate rooms, each with its own specific purpose and function. In contrast, the open concept layout eliminates most of the walls, and instead, creates a large, open space that houses several functions within the same area. A common feature of open concept layouts is a large kitchen that opens up to the living room, dining room, and other spaces, without a dividing wall. This enables the occupants of the home to carry out activities in a multifunctional space without feeling confined to a particular part of the house. The open concept layout seamlessly combines multiple functionalities within one space, favoring a modern lifestyle that promotes socializing and family interaction. The traditional layout, on the other hand, provides well-defined, private spaces for specific activities, giving a sense of traditionalism and privacy to the occupants. While the open concept and traditional layouts differ in functionality, open concept popularity continues to grow, as each style provides a unique lifestyle experience for homeowners worldwide.
At BarndoPlans.com a large majority of our Barndo Floor Plans are Open Concept Designs.

Purpose
Understanding the purpose of a well-designed living space is crucial when it comes to choosing between open concept and traditional layouts. This is because both layouts serve different purposes, both functionally and aesthetically. The purpose of this article is to examine and compare the popular trends in open concept and traditional layouts. With the ongoing evolution of modern household designs, we examine how the popularity of open concepts has grown considerably over the years, despite the long-standing traditional layout that was once the norm. We explore the reasons behind the continued popularity of both layouts and identify the benefits of each. Additionally, we delve into the factors that have influenced the shifts in popular trends from traditional layouts to open concepts. The ultimate aim is to analyze the various factors homeowners consider when choosing between open-concept and traditional layouts in their home designs. These include aspects such as budget, the needs and wants of the occupants, and the occupants’ lifestyle, among other considerations. Through researching, analyzing and comparing different scholarly sources, this paper aims to provide an in-depth understanding of the popular trends in open concept and traditional layouts and the factors that influence their popularity.
History
Before discussing the popular trends in open concept vs. traditional layouts, understanding their histories is essential. Traditional layouts have been around for centuries and can be traced back to the palaces and castles of ancient Europe. These homes were characterized by separate rooms, each with a specific function. The idea was to compartmentalize living spaces to provide privacy and clearly defined purposes. The middle class later adopted this design and continued to prevail until the mid-twentieth century when there was a shift towards open-concept living. The open concept movement was a response to societal changes, with families wanting more time together and less time separated by closed doors. This shift also responded to the modernist movement, emphasizing simplicity, natural materials, and minimalism. Open-concept designs emerged in public places such as libraries and museums before being adopted by homes. Currently, open-concept living dominates the housing market and is seen as a symbol of modernity and flexibility. While traditional designs are still prevalent, they have to compete with modernization and people’s changing lifestyles.
Design Elements
Layout
The way a space is designed and organized is critical to its overall appeal, functionality, and efficiency. The manner in which a space is structured and laid out is referred to as its layout, and it can vary significantly depending on individual preferences, the type of architecture in question, and the intended use of the area. A layout could either be open concept or traditional. Traditional layouts usually have clearly defined spaces or rooms separated by interior walls, while open concept layouts usually lack these walls, resulting in larger, more open spaces. Open concept layouts are becoming more common in modern architecture, particularly in residential apartments and houses. They permit better room-to-room transition, increased natural lightness, better sightlines, and a sense of spaciousness. This type of design can enhance connectivity, collaboration, and general comfort, allowing households to spend more time together while maintaining some sense of separation. Traditional layouts also have their advantages, particularly in regions with cold weather and during winter months when the heating load can be distributed efficiently. Integral walls provide more privacy and sound insulation, making it the ideal option for people who want to have their own space. It is also suggested that traditional designs increase confidence for occupants because an enclosed space with discrete functions provides stability and security.
Lighting
Lighting is a crucial element in any home design as it sets the tone and ambiance of a room. The right lighting can create a warm, inviting atmosphere, whereas inadequate or harsh lighting can make a space feel cold and uninviting. In open concept layouts, incorporating multiple light sources is key to defining different zones and creating a sense of depth and dimension. Pendant lighting over a kitchen island or dining table can add a statement design element while providing functional task lighting. Recessed lighting or track lighting can be used to highlight artwork or feature walls. In contrast, traditional layouts often feature a central ceiling fixture or table lamps for ambient lighting and little else. However, incorporating accent lighting with floor or table lamps can provide a cozy and comfortable atmosphere. It’s essential to choose light fixtures that complement the overall style of the design, whether it’s modern, minimalist, or traditional. The right combination of lighting can create a visually appealing and functional space that enhances a home’s overall aesthetic.
Color
In home design, color is a crucial design element that can affect the overall feel and mood of a space. One popular trend in open concept layouts is the use of neutral colors such as beige, grey, and white as a base for the walls, floors, and furniture. These colors provide a calming and sophisticated atmosphere that is perfect for showcasing a minimalist style. However, traditional layouts tend to use more vibrant colors such as red, yellow and blue. These shades imbue a sense of cheerfulness, energy, and vibrancy typical of the contemporary or classic designs that make up traditional layouts. The use of warm hues in red, yellow, and orange on the walls of traditional spaces help to create a cozy and inviting ambiance for guests. Meanwhile, the use of blues and greens can make a space appear more peaceful and tranquil.
Materials
One of the most striking design elements that distinguish open concept layouts from traditional ones is the materials used in their construction. Open concept layouts, with their lack of walls and partitions, rely heavily on materials that can visually delineate areas while also creating an overall sense of continuity and flow. These can range from simple flooring choices, such as hardwood or polished concrete, to more elaborate wall treatments, such as exposed brick or reclaimed wood. The use of contrasting materials can also be effective in an open concept layout, with sleek, modern countertops juxtaposed against rustic wood cabinets, for example. Traditional layouts, on the other hand, tend to emphasize the use of more ornate and decorative materials, such as crown molding, wainscoting, and textured wallpaper, that serve to create a sense of formality and separation between rooms. These materials can also be used to evoke a particular historical period or architectural style, such as the use of stained glass or wrought iron in Gothic or Victorian homes. In recent years, however, there has been a growing trend towards combining more contemporary materials with traditional elements, resulting in hybrid designs that combine the best of both worlds.
Functionality
Entertaining
One of the primary reasons why homeowners increasingly opt for an open concept layout is because it facilitates entertaining. With an open floor plan, the kitchen, living, and dining areas merge together, allowing for seamless interaction between the hosts and their guests. It creates a welcoming atmosphere that is conducive to socializing and mingling. This is especially true when you have a large group of people over since an open concept allows them to move around and engage in various activities simultaneously without feeling cramped. Additionally, with the kitchen being more accessible, it is easier for hosts to prepare food and drinks while still being able to converse with their guests. This eliminates the isolation of the host in the kitchen, which is common in traditional layouts, giving them the freedom to be part of the social gathering while they work. Lastly, the open space allows for greater flexibility in terms of furniture arrangement, making it easier to reconfigure the space as needed for different events or occasions.
Privacy
In today’s home design, privacy is a huge concern for homeowners. Open concept layouts, which prioritize unobstructed sight lines and flow between spaces, can compromise privacy. In response, many homeowners opt for traditional layouts that offer clearly defined and closed-off rooms. However, this does not mean that an open concept layout cannot provide privacy. Designers and architects have found creative ways to incorporate privacy measures into open concept designs. For example, using sliding doors, pocket doors, or curtains can create a sense of separation and privacy without obstructing the flow of the space. Another solution is to incorporate sound-absorbing materials in the design, such as carpets, drapes, or acoustic ceiling tiles. These materials can help reduce noise transmission and give a sense of privacy even in an open space. It is essential for homeowners to have an open discussion with their designers and architects about their privacy concerns and find a solution that works best for their lifestyle.
Noise
One crucial aspect to consider when it comes to designing a living space is how to reduce unwanted noises that can disrupt everyday activities. With the open concept layout, noise levels can easily rise due to the lack of walls and doors to absorb sound. In such instances, it is essential to incorporate sound-absorbing features, such as wall hangings, curtains, and carpets, to minimize the sound level. On the other hand, homes with traditional layouts have walls that separate rooms, providing natural sound barriers. The closed layout also enables homeowners to isolate areas where they expect to make more noise, such as the kitchen or media room. Therefore, those who prefer a quieter environment may prefer the traditional layout as noise is generally less visible. However, some elements of a traditional layout, like hollow doors, can transmit sound quickly. In this case, replacing these doors with solid core doors can help reduce noise levels. In conclusion, while open concept layouts provide a more casual and social atmosphere, homeowners should be mindful of the increased noise level and take steps to address it. On the other hand, while traditional layouts offer natural sound barriers, they can also come with their own set of noise challenges that need addressing.
Cost
Construction
When it comes to building a house or renovating an existing one, understanding the costs associated with each phase of the construction process is crucial. One important aspect of construction cost is the materials used in the building process. Higher-end materials may cost more, but they often require less maintenance and can ultimately save money in the long run. Additionally, labor costs can vary greatly depending on the complexity of the project. Hiring skilled construction workers may cost more upfront, but their expertise ensures that the project is completed in a timely and efficient manner. Finally, it’s important to take into consideration the cost of permits and inspections, as these are necessary to ensure that the building meets safety regulations. By carefully considering all of these factors, it’s possible to maintain a reasonable construction budget without compromising on quality.
Maintenance
Maintenance plays a significant role in the longevity and durability of a home, regardless of the layout. With that said, traditional layouts tend to require more upkeep than open concept layouts due to increased square footage and more room for clutter. Traditional layouts commonly have multiple rooms, each with its own set of fixtures and surfaces that require cleaning and maintenance. Open concept layouts, on the other hand, often have fewer walls, which leads to simpler and more efficient cleaning. One common issue with open concept layouts is that they can be noisy, which is a problem that can be addressed with proper acoustic treatments. It is crucial to consider maintenance costs when deciding on a layout, as it can make a significant difference in your long-term budget. The increased maintenance needs of traditional layouts may lead to higher costs over time, while the more straightforward maintenance needs of open concept layouts may help you avoid these costs. In summary, while both layouts will require some level of maintenance, traditional layouts tend to require more due to their larger size and increased fixtures and surfaces. However, proper planning and implementation of noise-reducing techniques can help make open concept layouts more manageable.
Real Estate
Resale Value
One of the most critical factors that potential buyers consider when purchasing a house is the resale value. The layout of a house is a significant determinant of its resale value. Open-concept homes are currently in high demand in the real estate market. They offer the perfect balance of practicality and attractiveness. Buyers are willing to pay a premium price for houses that have a functional flow of space, and open-concept homes provide that. Traditional homes, on the other hand, can be limiting, with many compartmentalized spaces. Although traditional homes can have potential charm and appeal, they may not be as functional as open-concept homes.
Open-concept homes have become popular in recent years due to the flexibility they offer. The floor plans are more fluid, making it easier to entertain guests. The spaces are more versatile, making it easier to accommodate different furniture arrangements. The natural light that flows in the space is also highly appealing. Buyers are always looking for homes that allow them to have the possibility of seeing the bigger picture, and this type of home layout provides that.
Another feature that adds to the resale value of open-concept homes is their modernity. Buyers are increasingly looking for contemporary architecture, and open-concept layouts fall under the modern category. Many buyers are willing to pay more for modern, well-designed homes with the latest amenities, making open-concept homes a logical choice for potential sellers.
In conclusion, real estate’s resale value can be significantly influenced by a home’s layout. Open-concept homes offer the perfect formula for buyers’ needs, including practicality, functionality, natural light, and modernity. These houses have a higher resale value compared to traditional homes. As the trend towards open-concept homes continues, their value is expected to rise further, making them a wise choice for today’s homebuyers and sellers.
Market Trends
As the housing market continues to evolve, trends in home design and layout follow suit. Currently, open concept layouts have become increasingly popular, a shift from the traditional compartmentalized design. This move towards open concept is attributed to a growing interest in communal living spaces that allow for increased social interaction. Open concept layouts allow for natural light to flow freely throughout the space and can make a home feel more spacious than it actually is. Further, open concept layouts can be more appealing to potential buyers, leading to increased property values. However, some individuals still prefer traditional layouts as they provide a sense of privacy and division of space. Another notable trend in real estate is the integration of smart home technology into residence design. Smart home technology can now control everything from lighting to temperature, and homeowners can remotely operate these features with their smartphones. This integration of technology primarily caters to younger homebuyers who are technologically savvy and embrace the convenience and efficiency provided by smart home technology. Thus, understanding market trends in home design and technology is crucial in maintaining the demand for properties and staying competitive in the real estate industry.
Open Concept Design FAQ
1. What is an open-concept layout?
An open-concept layout is a type of modern floor plan where there are minimal walls or barriers between rooms. This means that the kitchen, living room, and dining room blend together seamlessly, creating a larger, more inclusive living space.
2. What is a traditional layout?
A traditional layout is a type of floor plan where each room is separate and defined by walls and doorways. This means that the kitchen, living room, and dining room are all individual spaces that are only connected by doorways.
3. What are the benefits of an open-concept layout?
An open-concept layout can create a greater sense of spaciousness within the home. It also allows for more natural light to flow through the space and easier socializing with family and guests. It is also known for being a modern and trendy design.
4. What are the benefits of a traditional layout?
A traditional layout can provide a greater sense of privacy within the home and more distinct separation of spaces. It can also provide more wall space for furniture and decor, allowing for a more personal touch to each room.
5. What are some popular trends in open-concept layouts?
Some popular trends in open-concept layouts include incorporating interior design elements such as statement lighting, custom built-in storage units, and statement art pieces. Additionally, homeowners may opt for eco-friendly materials to create a sustainable living space.
6. What are some popular trends in traditional layouts?
Some popular trends in traditional layouts include incorporating technology into the home, such as hidden outlets with USB ports and built-in audio systems. Additionally, natural materials such as wood and stone are often used to bring a more natural feel to the home.



