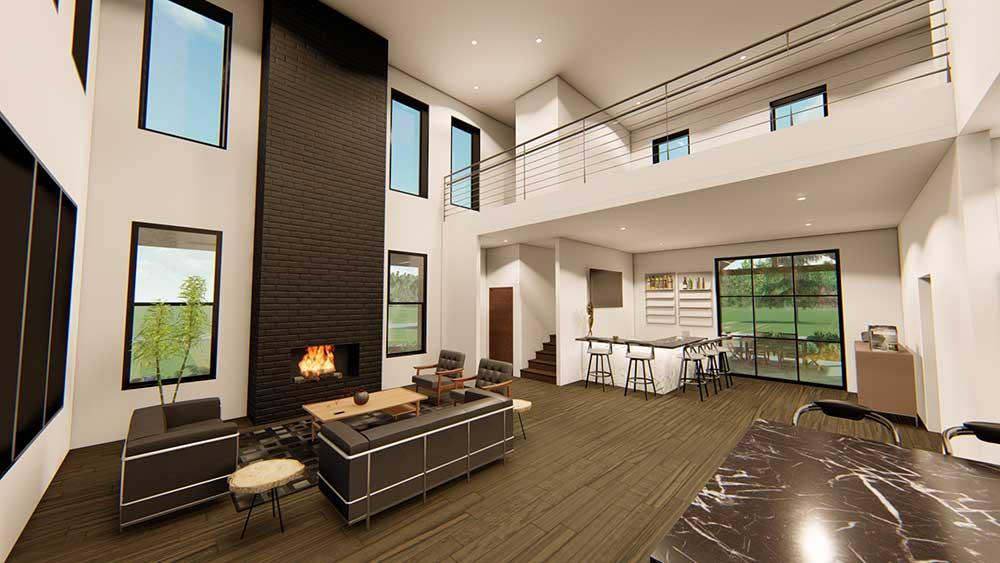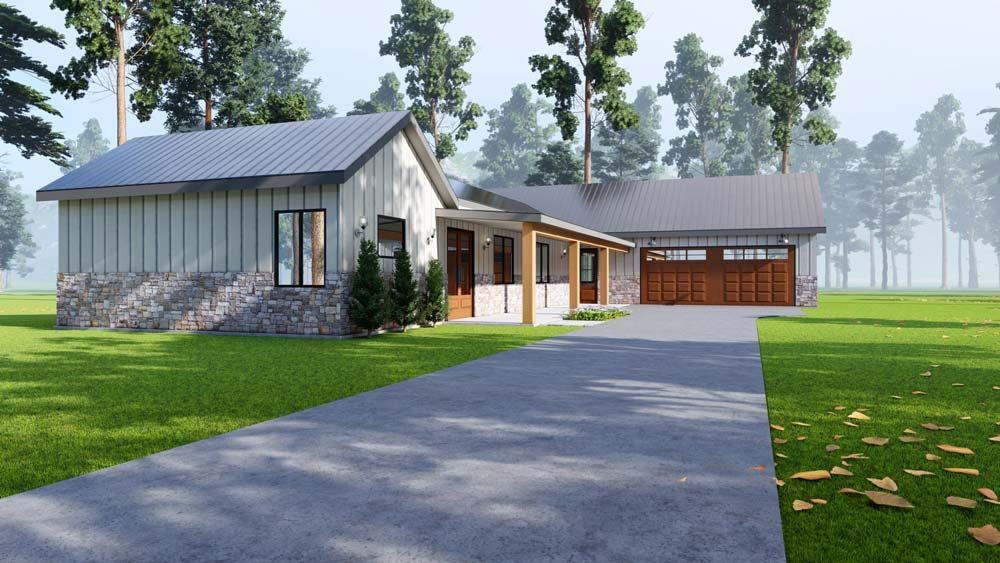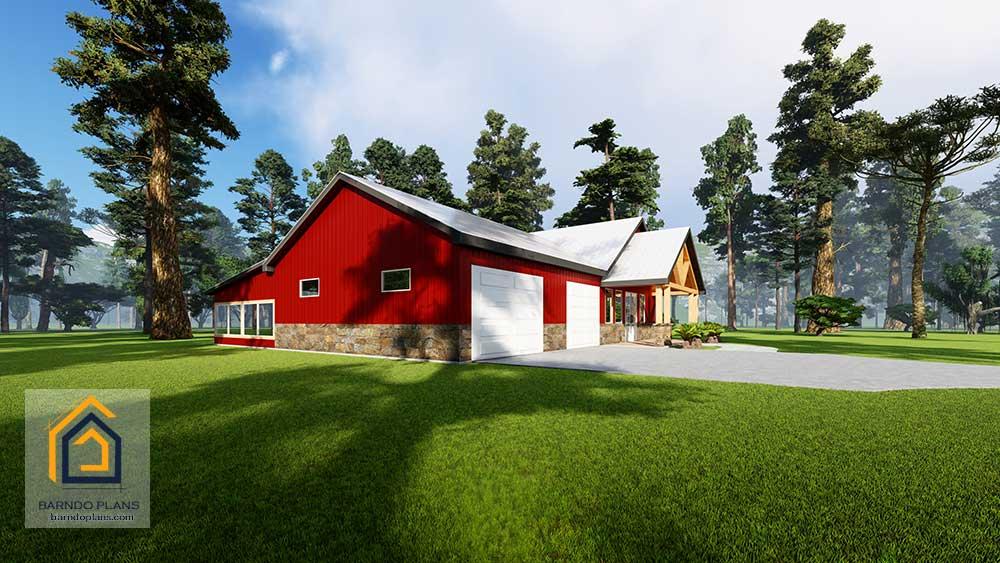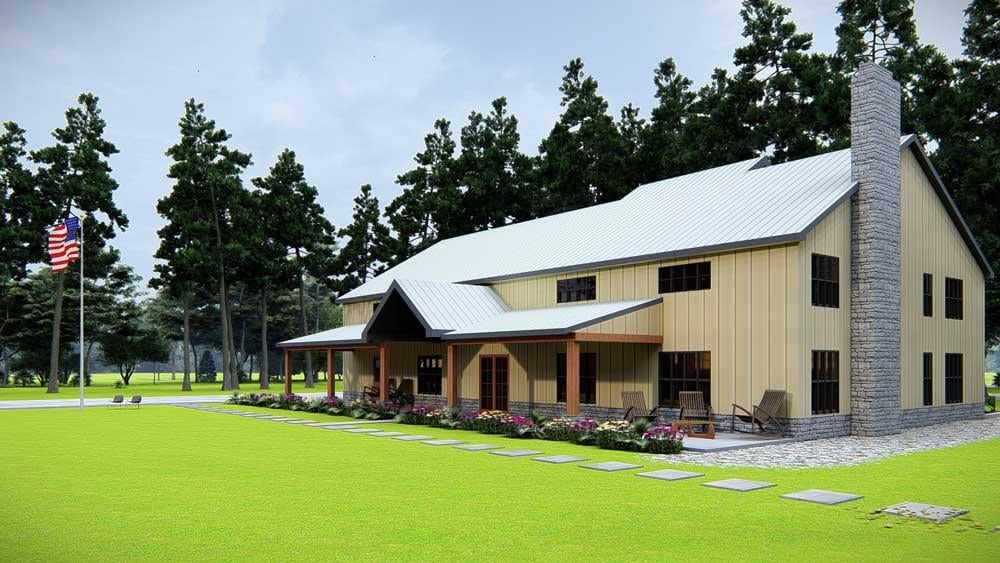
Two-Story Barndominium Floor Plan Space Optimization Strategies
Are you interested in understanding more about two-story barndominiums? This comprehensive guide is for you! It not only defines the concept of a barndominium but also explores the unique features and benefits of a two-story one. We delve into floor plans, exploring everything from typical design layouts to understanding the terminologies used. To maximize the functionality of your space, the article features an exhaustive section on space optimization, providing strategies to maximize storage and incorporate open-concept living. Of course, we don’t forget the essential role of decoration, offering tips on picking the right furniture, mirror placement, and strategic color choices. Finally, we offer practical examples from architects, builders, and homeowners, along with a look into future design trends in two-story barndominiums. Whether you’re a homeowner, an architect or simply someone who’s interested, we hope this guide provides you with a comprehensive understanding of two-story barndominiums. A barndominium is a type of residential structure that is typically made from metal or steel. The name “barndominium” is a combination of the words “barn” and “condominium.” Though initially designed to be barns or storage spaces, these buildings have been evolved and renovated into comfortable living spaces – hence the name. Despite their industrial origin, modern barndominiums often feature luxurious amenities and stylish designs.
Defining a Barndominium
A barndominium is not merely a barn turned into a home but a uniquely structured building combining the best of both worlds. It combines the raw and rustic styling of a barn with the comfortable and luxury elements of a condominium. Barndominiums are known for their spaciousness and flexibility, as their open floor plans allow homeowners to design the interior layout to their liking.
A two-story barndominium furthers this concept, providing more livable space for the residents. By extending the living area vertically, two-story barndominiums offer more room for bedrooms, bathrooms, and other recreational areas such as home offices, libraries, or game rooms.
Features of Two-Story Barndominiums
One of the essential features of a two-story barndominium is its spaciousness. The increase in space allows more room for creativity, and homeowners can tailor the interior design to suit their lifestyles and preferences. Many two-story barndominiums feature large open kitchens, walk-in pantries, spacious master suites, and plenty of storage.
Two-story barndominiums typically retain the same sturdy and durable construction as their single-story counterparts, often made from metal or steel. This makes them resistant to common issues like fire, termites, and rot that plague conventional wooden houses. Moreover, due to their metal construction, these buildings offer excellent wind and weather resistance.
Another outstanding feature of two-story barndominiums is the option for personal customization. Since they usually start as open shells, the homeowner can divide the space into rooms and areas as they see fit. This freedom to design your own space is one of the factors that make two-story barndominiums increasingly popular.
Benefits of Opting for a Two-Story Barndominium
There are many benefits to opting for a two-story barndominium, one of which is cost-effectiveness. The cost of constructing a two-story structure is often marginally higher than that of a single-story building. However, you get double the living space, making it a cost-effective choice in the long run.
Another significant advantage is the potential for outstanding views. Depending on the location, a two-story barndominium might offer panoramic views that a single-story building cannot afford.
Lastly, two-story barndominiums can afford you more privacy, separating the living and sleeping areas. For instance, the downstairs could be fashioned to house the living, dining, and kitchen areas, while the upstairs is tailored for the bedrooms and bathrooms.
In essence, two-story barndominiums are an excellent investment for those seeking comfort, durability, and personalized living space. The flexibility of design and the practical benefits make them an appealing residential option.
Exploring the Two-Story Barndominium Floor Plan
The two-story barndominium is a popular choice for families looking for a unique, cost-effective home. The barndominium is a creative fusion of a barn and a condominium, featuring both the rustic charm of a farm structure and the modern amenities of a city dwelling. It is a versatile and customizable space that is quickly gaining popularity in the housing market.
Typical Design Layouts of Two-Story Barndominiums
Two-story barndominiums typically maximize space by offering an open-concept living, dining, and kitchen area on the first floor, often complemented by a laundry room, mudroom and a master suite for privacy and convenience. This open floor plan promotes a social environment where family members can interact freely across the space.
The second floor typically houses additional bedrooms and bathrooms, providing a private space for family members or guests. A second living area or recreation room is also commonly found on the second floor, providing a private and separate space for entertainment or relaxation.
However, while this represents the standard layout for two-story barndominiums, another key advantage of these homes is their flexibility in design. Owners have the freedom to customize their floor plan according to their individual preferences and needs, providing the potential for a truly unique home.
Understanding Floor Plan Terminologies
When researching or designing your own barndominium floor plan, there are a few common architectural terms to understand. “Open concept” refers to a floor plan where walls and doors do not divide the main living areas such as the living room, dining room and kitchen. This promotes an airy, spacious feel and a more social environment.
“Split bedroom design” refers to a layout where the master suite is separated from other bedrooms, often located on the opposite side of the house or on a different floor. This provides additional privacy for the homeowners.
Finally, “flex space” refers to a room that can be customized according to the owner’s needs, such as an office, gym or craft room. Flex spaces provide the opportunity for the home to adapt to your lifestyle and evolve over time.
Impact of Floor Plan on Functionality of Space
The layout and design of your barndominium can profoundly impact the functionality and flow of the space. An open-concept design can create a sense of spaciousness, making a home feel larger than its actual square footage.
On the other hand, having well-defined, separate rooms can provide more privacy and quiet spaces in the home. For families with children, having the master suite on the ground floor and the children’s bedrooms upstairs can offer additional privacy for parents.
Additionally, the orientation of a home can impact natural light and heating efficiencies. For example, you may choose to place living areas on the side of the house that receives the most sunlight.
Overall, planning the floor plan for your two-story barndominium offers an opportunity to create a living space that suits your family’s unique preferences and lifestyle. This freedom of customization is part of what makes barndominium living so attractive and versatile.
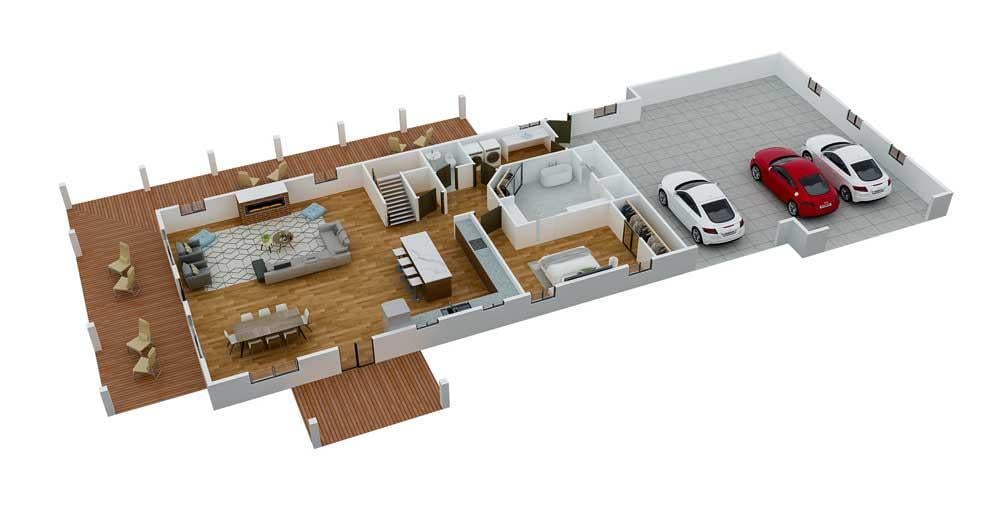
Space Optimization Strategies for Two-Story Barndominiums
Optimizing a two-story barndominium design involves more than just layout creation—it involves understanding the functionality of the space, maximizing storage, incorporating some open-concept living elements, and strategically positioning utilities. The goal, ultimately, is to create a functional and spatially efficient living space that meets the needs of the occupants.
Optimizing for Functionality
The first step to optimizing a two-story barndominium for space is to plan for functionality. It’s crucial to consider the intended use for every room and space within the building. Every corner of your barndominium should serve a purpose, whether it’s for relaxation, work, recreation, or storage.
You can also optimize the functionality by integrating living spaces. For example, consider an open kitchen and dining area, or combining the living room with the study. By doing so, you not only create a more social environment but also create a feeling of more space.
In addition, the size and shape of your furniture can drastically impact the functionality of your space. Be selective and choose furniture that can serve multiple purposes. For instance, a storage ottoman can be used as a footrest, additional seating, and storage.
The location of the bedrooms is another important aspect to be considered. Bedrooms could be located in the quieter parts of the home to offer tranquility and peace.
Maximizing Storage Space
In any living space, storage is a crucial element that needs consideration during the design phase. In a two-story barndominium, there are plenty of opportunities to maximize storage space. You can use under-stair storage, build floor-to-ceiling cabinets, or use loft spaces.
For a more systematic approach, consider integrating built-in storage units in the walls. This way, the storage unit becomes part of the wall, creating seamlessness in design while offering plenty of storage.
Cleverly designed furniture can also add to the storage space. Beds with drawers, sofas with storage spaces, and coffee tables with shelves can provide additional storage areas.
Incorporating Open-Concept Living
Modern design trends lean towards open-concept living, where various living spaces blend into one. Its popularity is largely due to the sense of spaciousness it creates.
By eliminating unnecessary walls, you’ll improve the flow of natural light throughout the space. Moreover, it offers flexibility in furniture arrangements and makes space look bigger and brighter.
It’s important, however, to remember that an open plan of living requires careful arrangement of furniture and design elements to ensure it doesn’t look chaotic or congested.
Strategic Placement of Utilities
The placement of utilities such as heating, cooling, and plumbing units significantly affects the functionality of the space. It is essential to plan a location for these systems where they can operate efficiently without hindering the aesthetic appeal or eating into valuable space.
The utility area can be located on the main floor, away from the living spaces for easy access yet out of sight. The ductwork for these systems can be cleverly hidden in the ceiling or under the floor to maximize usable floor space.
By incorporating these strategies, you can ensure that your two-story barndominium is optimized for maximum space efficiency. This way, your barndominium will feel larger and more comfortable, boosting its aesthetic and practical value.
The Role of Decoration in Space Optimization
Interior decoration plays a crucial role in enhancing the visual appeal of any place. It not only provides a pleasing aesthetic but also makes the environment more comfortable and welcoming. One of the critical functions of interior decoration, often overlooked, is space optimization. A well-decorated interior can make a small space look larger, thus maximizing functionality without compromising beauty and comfort.
Choosing the Right-sized Furniture
When it comes to space optimization, the choice of furniture becomes critical. The right-sized furniture balances any living space, significantly improving its outlook and utility. It’s advisable to opt for furniture that fits well with the size of your room.
Ernst Goldschmidt, a renowned interior designer, remarks, “Choosing oversized furniture for small rooms restricts space. It inhibits movement and makes the room look more congested. Therefore, the size of the room should always be kept in mind while buying furniture. Furniture should enhance the space’s aesthetics and utility rather than cluttering it.”
Even with larger rooms, too many furniture pieces can create a sense of overcrowding. Goldschmidt recommends utilizing a few well-placed pieces to maintain an open look and facilitate easy movement.
Use of Mirrors and Wall Decor
Another essential aspect of decoration for optimizing space is the use of mirrors and wall decor. Mirrors reflect natural and artificial light, making a room appear spacious and brighter. They also add depth and dimension to a room by creating an illusion of more space.
“Mirrors are fantastic tools for decorating small areas,” says Isabelle de La Fontaine, a Parisian interior design expert, “by placing a large mirror opposite a window, you can double the amount of light in your room, creating the illusion of a larger and brighter space.”
Decorative elements like paintings, tapestries, and wall hangings can also optimize space. These decor pieces can create focal points, draw the eye upwards, or strategically distract from the limited size of the room.
Strategic Color Choices for a Spacious Look
Color also holds considerable sway in the perception of space. Different colors and their combinations can have varying effects on space perception. Light shades are popularly understood to make a room look larger and airier, while dark colors are believed to make the space seem smaller and cozier.
Research by Jacob J. Siskind, a renowned psychologist, who investigated the psychological responses to color, found that “Lighter hues are more reflective, which can make space seem bigger since they maximize the effect of natural light. Conversely, dark colors absorb light, making a room look smaller.”
Therefore, it’s not merely about choosing the right decor or furniture but also about how the colors of the walls, the furniture, and the decor interact with each other and the natural light that filters into the room. By making strategic color choices, you can further optimize the space in your home.
Space optimization via decoration is an art that requires an understanding of dimensions, light, color, and individual taste. It is about creating a space that does not just look good, but also feels inviting, comfortable, and, most importantly, spacious and free. By applying these techniques, you can make the most out of any space and create an environment that is both attractive and functional.
Considering External Factors that Impact Space Utilization
Properly utilizing space is a critical aspect of construction, architecture, and interior design. Making the best use of available space can enhance functionality and aesthetics, providing a more comfortable and pleasing environment. To achieve this, it is crucial to consider some external factors that can impact space utilization. These factors include property size and shape, climate and weather considerations, and community regulations for construction.
Property Size and Shape
The size and shape of a property are paramount factors that architects and designers take into account during the process of planning space utilization. Undeniably, the larger the property size, the more flexibility there is in terms of creating both large spacious areas and smaller, more private rooms. However, even smaller properties can be utilized wisely through smart design solutions.
Similarly, the shape of property also plays a significant role in space utilization. For example, square or rectangular plots offer more opportunities for a balanced design and easier circulation within the building. Oddly-shaped properties, on the other hand, present designers with a challenge, and it requires much more creativity to make the best use of such areas. The focus in such situations should be on exploiting every corner in an inventive manner and ensuring that there is no wasted or unused space.
Climate and Weather Considerations
Another essential external factor to consider during planning and design involves climate and weather, as these environmental aspects can significantly influence living spaces both in structure and function. In warmer climates, for instance, it can be beneficial to design spaces that promote air circulation and utilize natural shade, while in cooler regions, designers may focus instead on optimizing sunlight penetration and insulation.
Therefore, a property located in a rainy locale may need additional space for entrance halls, where residents can remove wet clothing or shoes. Meanwhile, a house in a sunny, hot location would benefit from shaded outdoor space for relaxation and entertainment. Climate considerations do not only ensure comfort but can likewise provide energy efficiency and sustainability.
Community Regulations for Construction
Lastly, local building codes and community regulations must be considered when planning the best utilization of construction space. These regulations, enforced by local jurisdictions, set standards on matters including the property’s height, the number of floors, setback requirements, parking provisions, green or open spaces, and many more. Ignoring such guidelines can lead to legal disputes and even additional construction costs.
Moreover, some communities may have specific design standards or architectural themes that must be respected. These regulations are typically designed to uphold a certain aesthetic, preserve historic character, or maintain a certain lifestyle within the community. Therefore, in designing spaces, architects and builders must ensure their plans comply with these rules.
In conclusion, considering the size and shape of the property, the local climate and weather, and community regulations when planning for space utilization can ensure a functional, comfortable, and legally compliant result. These considerations allow architects and designers to maximize spaces creatively, providing homes or buildings that appropriately respond not only to their user’s needs but to their external environments as well.
Practical Examples of Two-Story Barndominium Space Optimization
Barndominiums, a combination of a barn and a condominium, are becoming increasingly popular house alternatives because of their versatility, affordability, and unique character. Despite their traditional barn-like exteriors, modern barndominiums can be beautifully designed to suit various living preferences, with some taking advantage of double-story designs for additional living space. However, optimizing space in a two-story barndominium can be a daunting task because of the unique challenges these types of structures pose. Luckily, we have gathered various practical examples and case studies of successful two-story barndominium space optimization that can provide inspiration and valuable insights.
Case Study of Space-Efficient Two-Story Barndominiums
One striking example of a space-efficient two-story barndominium is the Monroe family residence, located in rural Texas. The Monroe family managed to convert a 2,400-square-foot barn into a comfortable living space that houses a family of five. With well-planned space optimization strategies, the family successfully created a spacious open-plan living area, three bedrooms, two bathrooms, a kitchen, and even a game room on the second floor.
To achieve this, they took advantage of the barn’s high ceiling to create a second floor for private rooms while keeping the first floor as an open-plan living, dining, and kitchen area. They used the first floor’s generous space to include storage spaces cleverly integrated into the design, eliminating the need for separate storage rooms.
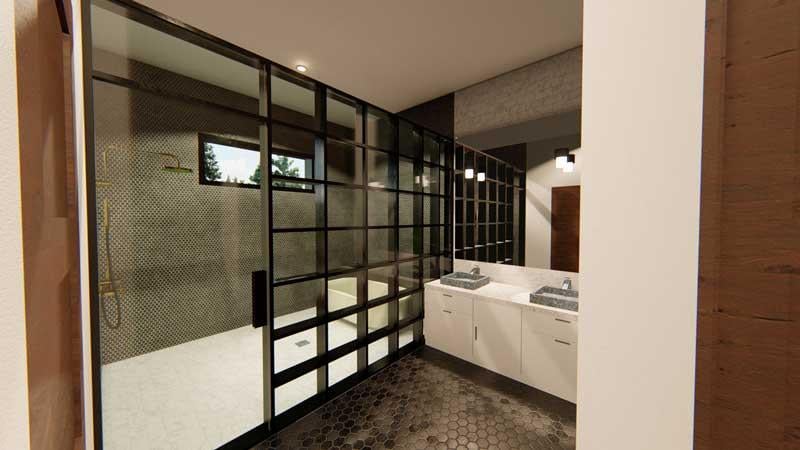
Tips from Architects and Builders
Architects and builders have a lot of valuable advice to offer when it comes to optimizing space in a two-story barndominium. Many recommend taking advantage of the tall ceilings and open floor plans typical of barns. For example, loft-style second floors are an excellent way to maximize vertical space without blocking useful floor space. Also, clever use of multifunctional furniture can help minimize clutter and maximize utility.
Another popular architect’s tip is the use of light and mirrors. By strategically positioning windows and mirrors, you can brighten your space and make it appear larger. Open-plan living spaces are another common suggestion, as they provide the flexibility to rearrange and adapt the living areas to changing needs.
Moreover, builders suggest utilizing outdoor spaces. They recommend incorporating porches, patios, and decks into the design to extend the living space outdoors. This not only supplements the indoor spaces but also allows homeowners to enjoy the outdoors without needing a separate yard.
Insights from Homeowners
Lastly, homeowners of two-story barndominiums have unique insights to offer from their personal experiences. One of the most common is the importance of proper planning before construction. They emphasize the necessity to anticipate future needs and changes, ensuring the design provides flexibility for adaptation.
Also, many suggest investing in quality materials and insulation to ensure comfort and efficiency. Energy-efficient appliances, windows, and insulations can significantly reduce costs in the long term. Furthermore, homeowners advise thinking creatively about storage. From using vertical space to considering storage spaces under the stairs or in built-in furniture, there are many unexpected places in a barndominium where you can store items.
Importantly, do not skimp on the details. Every corner, nook, and cranny of your two-story barndominium can serve a valuable purpose if optimized correctly. This includes carefully choosing the right furniture, decor and finishes that suit your needs and style. With careful planning, thoughtful details, and creative use of space, your two-story barndominium can be both functional and beautiful.
Future Trends in Two-Story Barndominium Space Layouts
The concept of two-story barndominiums – a combination of barns and condominiums – has come a long way since its inception. These structures, which were initially designed mainly for farms and ranches, are now being adapted for residential, business and even recreational uses. Here, we take a look at the future trends shaping the space layouts of these unique homes, including emerging design ideas, adaptations to technological advancements, and sustainable and green design trends.
Emerging Design Ideas
As the movement towards unconventional housing gains momentum, the need for creative and exciting designs for two-story barndominiums is increasingly apparent. What was once an open, unorganized space is evolving into remarkable living spaces that provide both functionality and modern aesthetics.
One of the growing trends in two-story barndominium space layouts is the integration of indoor and outdoor spaces. With the concept of healthy living becoming a key lifestyle trend, homeowners prefer designs that allow them to connect with nature. Therefore, layouts featuring large windows or doors leading to outdoor entertainment areas such as patios or pavilions are predicted to be in greater demand in the future.
Another emerging trend in the two-story barndominium space layout is the emphasis on open living. More and more people are gravitating toward less divided, more spacious layouts that bring in more light and facilitate better airflow. We can expect open kitchen designs, wide living areas, and multi-purpose rooms to become more prevalent in future two-story barndominium designs.
Adapting to Technological Advancements
Technology is challenging the way we view our living spaces. With the advent of technological advancements like automation, AI, and IoT, more homeowners are now demanding smart homes that seamlessly integrate with daily life. Future two-story barndominiums will likely incorporate technology-enabled features such as energy management systems, automated lighting and shades, and smart home security systems right from the blueprint phase of developing their space layouts.
The concept of a home office is also transforming due to technology. More people are working remotely, and this trend will likely continue in the future, making dedicated and well-equipped home offices not just a luxury but a necessity. As such, we can expect future two-story barndominium layouts to include smart, tech-friendly home offices that promote productivity and well-being.
Sustainable and Green Design Trends
The two-story barndominium has an advantage regarding sustainability – much of the structure is often constructed from metal, a durable and recyclable material. As sustainability becomes increasingly important, the future of two-story barndominiums will shine even brighter with the push towards using more environmentally friendly building materials and technologies.
Energy efficiency is becoming a top concern for homeowners and builders alike. The trend toward incorporating features like solar panels, high-efficiency windows, geothermal heating systems, and energy-efficient appliances is expected to grow in the future.
There is also an increasing demand for water conservation, an issue that can be addressed in future designs by including rainwater collection systems or greywater recycling for landscaping needs.
Finally, the future trend of integrating home gardening or farming into two-story barndominium space layouts cannot be overlooked. The large, open spaces in barndominiums provide ample opportunities for incorporating indoor gardens and greenhouses, promoting not just sustainability but also self-sufficiency.
One thing is clear – the future of two-story barndominium space layouts will be shaped by an unprecedented blend of creativity, technology, and sustainability.
1. What are some strategies for optimizing floor space in a two-story barndominium?
One strategy involves creating open floor plans which promote flexibility and usability. Another is the utilization of multi-purpose furniture and features. Lastly, make use of vertical space with tall cabinets and shelves.
2. Does a mirrored wall prove helpful in maximizing barndominium space?
Yes, mirrored walls can significantly enhance the perception of space by reflecting light and creating an illusion of extended space.
3. Does using sliding doors make a difference in space optimization?
Indeed, sliding doors generally take up less space than traditional hinged doors. Incorporating them can significantly improve mobility and usable space.
4. Are bay windows a suitable option for doing more with limited barndominium space?
Potentially, bay windows can provide several benefits. Not only do they add aesthetic appeal, but also extra seating or storage space. This installation can also allow more natural light to flood into the barndominium.
5. How do high ceilings influence space perception in a two-story barndominium?
High ceilings can dramatically change the perceived volume by creating an illusion of a more expansive space. They also allow for additional features, such as loft spaces or tall shelves.
6. Can decluttering improve the functionality of a two-story barndominium space?
Absolutely. Maintaining a streamlined, clutter-free environment directly enhances the functionality and overall usability of the space, making it easier to navigate and relax in.

