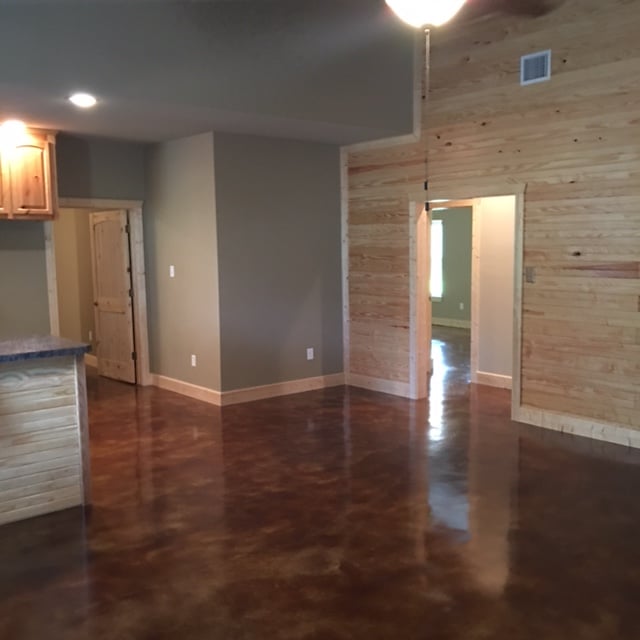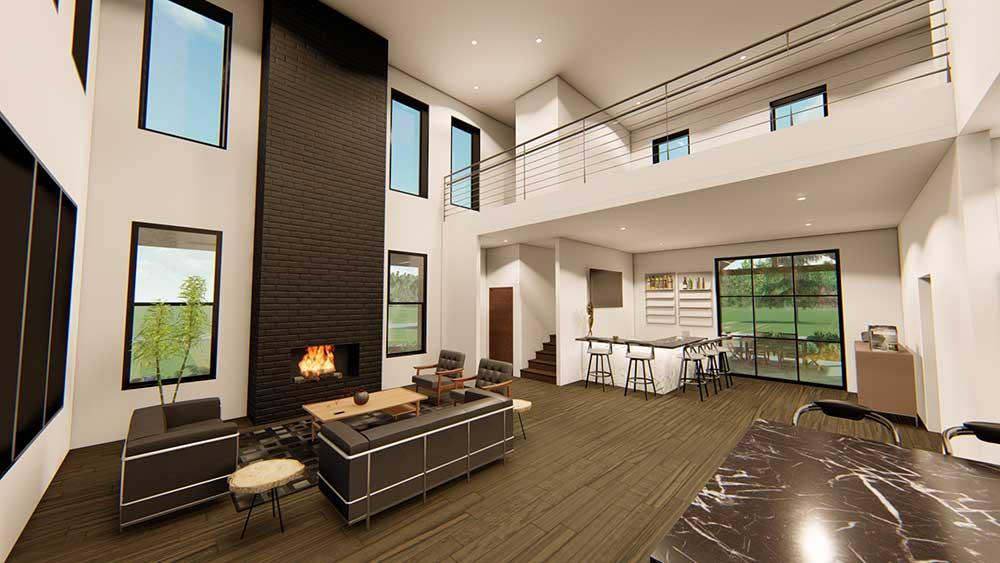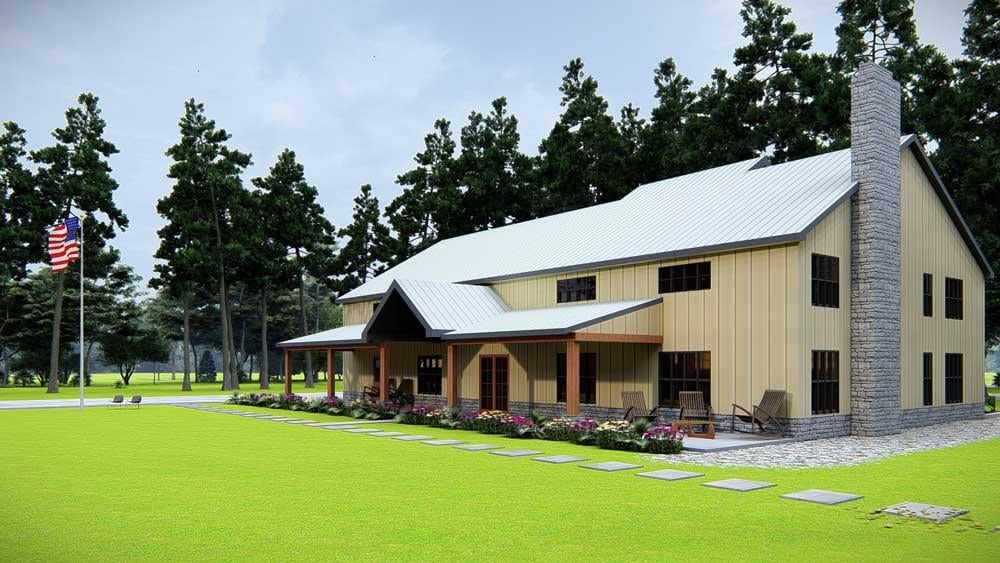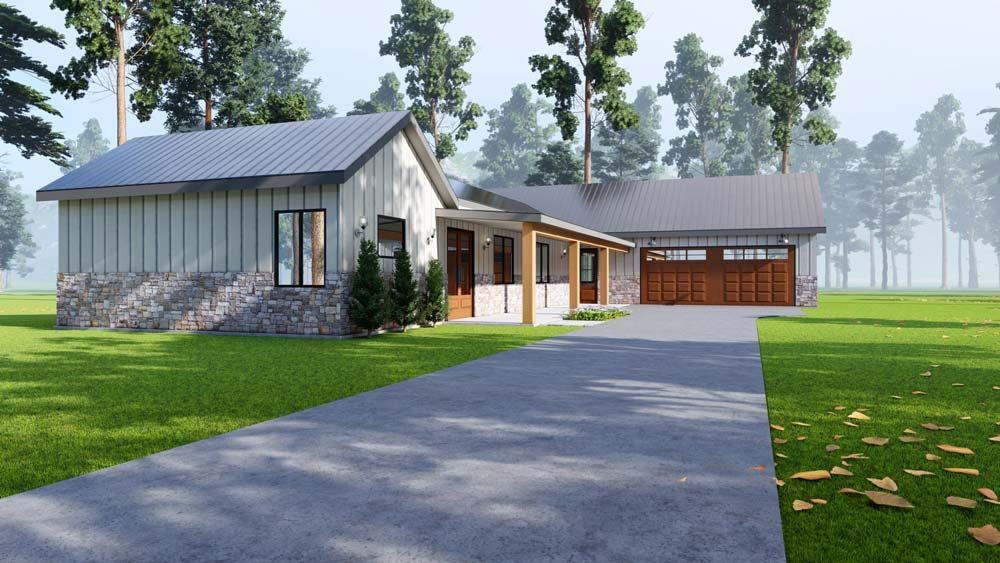
Choosing the Right Barndominium Kit for a Family
In this article, we’ll be exploring the new trend that’s disrupting the housing industry: barndominiums. These unique dwellings combine the functionality of a barn with the comfort of a condominium, providing flexible spaces for homeowners. But what makes them special, and how do they compare with traditional homes? We’ll delve into the customizations that can be done to make a barndominium family-friendly, discuss the benefits of using barndominium kits, and provide a comprehensive guideline in choosing the right kit for you. Also, we will walk you through the assembly process and guide you on maintaining your barndominium. This is your go-to guide for everything you need to know about barndominiums. Whether you’re a potential homeowner or a curious onlooker, step into the world of barndominiums with us. Barndominiums, often called ‘barndos’, have rapidly gained popularity in recent years. Part barn and part condominium, these structures offer unique living spaces that combine rural charm with modern comforts—their soaring popularity results from their attractive features, versatility, and affordable price tag.
The core concept of a barndominium revolves around using a steel barn frame and transforming it into a liveable space. The skeleton of the building is made from steel beams, which offer sturdy support and open room for flexibility in design. The barn structure allows for a wide-open floor plan where the living quarters can be set up according to one’s preference. Whilst the outer shell of these buildings resembles a barn, the interiors can be designed to mimic anything ranging from a rustic farmhouse vibe to a luxurious modern condominium.
One of the appeals of barndominiums is their cost-effectiveness. Given that the primary structure utilizes barn structures, the cost of construction is often significantly less than with traditional homes. The maintenance cost is also reduced due to the use of sturdy steel, which withstands weather conditions better than other materials. The flexibility and adaptability of the open floor space also make it a viable option for people looking for custom-made living quarters.
Table of Contents
Benefits of Living in a Barndominium
Living in a barndominium has several advantages that extend beyond cost considerations.
Energy Efficiency
Barndominiums are generally built with energy efficiency in mind. The steel structures often have glass-fitted windows and doors that let plenty of natural light into the home, reducing the need for artificial lighting during the day. Additionally, the use of steel in construction reduces heating and cooling costs due to its excellent thermal performance.
Customizable Spaces
Given the openness of the floorplan in a barndominium, the space can be readily customized to suit family needs, personal tastes or lifestyle changes. This flexibility makes it possible to build rooms or multifunctional areas, such as combining a home office with a guest room or having an area that can transition from a children’s playroom to a formal dining room.
Maintenance
Barndominiums are highly durable and require less upkeep in comparison to traditional homes. Steel is resistant to common problems like rot and insect damage, and does not require regular painting or staining like wood does. Any maintenance required tends to be cheaper and relatively straightforward due to the simplicity of the design.
Considerations Before Building a Barndominium
Before deciding to build a barndominium, it’s crucial to take several factors into consideration.
Zoning Regulations
One must familiarize themselves with the zoning regulations of their area as these laws greatly influence what one can and cannot build. Some jurisdictions may restrict materials used or the style and size of structures allowed.
Budget
While barndominiums can be less expensive than traditional homes, costs can quickly add up depending on the design and materials used. Consider the cost of land, permits, utilities, and interior finishes before proceeding, keeping some budget aside for any unexpected expenses.
Resale Value
Although barndominiums are growing in popularity, they may not appeal to everyone. If you plan to sell in the future, it’s important to consider whether your barndominium will resonate with potential buyers.
In conclusion, barndominiums provide a unique opportunity to live in a customizable, energy-efficient home that combines the best of rural and contemporary living. However, it’s crucial to consider all factors before embarking on this exciting construction journey.
Definition of a Barndominium
A barndominium is an innovative, hybrid fusion of a barn and a condominium. It is a new and advanced concept for constructing homes, providing more flexibility and versatility than traditional residential buildings. The barndominium is typically built of steel and is an amalgamation of a barn-like, rustic exterior with a modern, comfortable interior that can be customized according to the individual’s preferences and needs.
Originally, the idea of barndominiums originated in Texas, where ranch owners needed cost-effective alternatives to traditional homes. These structures initially served dual purposes as a storage area for farm equipment and a livable area. However, the concept has now evolved to build fully-functional homes with all the conventional features of a house, including bedrooms, kitchen, bathroom, and living spaces. These homes offer all the comfort and amenities of a traditional house, but with a unique aesthetic appeal that celebrates the rustic charm of the American countryside.
Comparison between Barndominiums and Traditional Homes
Although barndominiums and traditional homes both serve the same purpose of providing shelter, they differ in their construction, design, cost, and maintenance. Traditional houses are often more expensive, with high construction and maintenance costs, especially for conventional brick or wood-framed homes. However, barndominiums are designed to be more cost-effective and energy-efficient. Their steel construction makes them more durable, requiring less maintenance, and they can withstand harsh weather conditions much better than many traditional homes.
Regarding design and customization, barndominiums offer more flexibility, allowing owners to design their own floor plans and customize the interior according to their preferences. The open layout design of most barndominiums makes them adaptable to the changing needs of families. However, traditional homes are typically built according to a specific blueprint, and changing the layout can be complex and expensive.
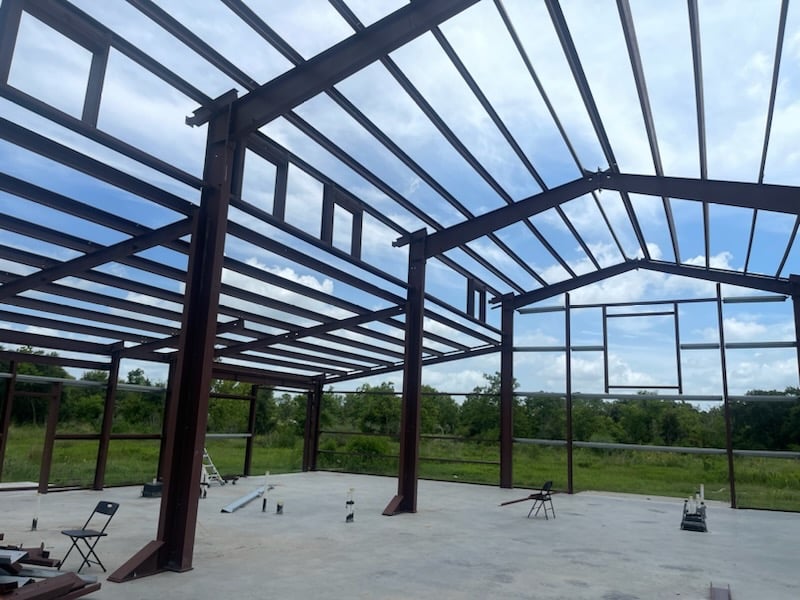
The Popularity of Barndominiums
In recent years, there has been a surge of interest in barndominiums, transitioning from a Texan peculiarity to a nationwide trend. This could primarily be attributed to their cost-effectiveness, adaptability, and the unique aesthetic they bring to the table.
Moreover, the rise of home renovation and DIY shows that have featured barndominiums, like HGTV’s “Fixer Upper,” has broadened their appeal. They provide a blank canvas for creative and innovative design. The industrial feel, the high ceilings, and the charm of the rustic barn paired with modern amenities make them aesthetically eye-catching and unique.
Benefits of Having a Barndominium
Barndominiums offer a variety of benefits compared to traditional homes. As already mentioned, they are more economical, both in terms of initial construction costs and long-term maintenance. They are also quick to build and highly customizable. Probably the most significant advantage of a barndominium is its versatility – it provides a work-live space that can be customized to serve as a workshop, garage, family home, or even a rental property.
Additionally, barndominiums are designed to be energy-efficient, using materials that provide excellent insulation. This reduces heating and cooling costs, making barndominiums a sustainable and environmentally-friendly housing choice.
Finally, there’s the added benefit of lower insurance premiums for owners of barndominiums due to their durability and resistance to pest, fire, and severe weather damage. Overall, a barndominium is an appealing alternative for those seeking a unique, cost-efficient, and flexible living arrangement.A barndominium is a modern, convenient living arrangement that merges the luxury of home amenities with the practicality of a barn. People who want a combination of rural and modern living often choose this type of dwelling. However, like any other property type, it requires regular maintenance to ensure it stays in top condition. Here are some essential tips for maintaining a barndominium.
Exterior Maintenance
One of the most critical areas to keep an eye on when maintaining a barndominium is the exterior. This includes the walls, the roof, and the doors. Regularly check the exterior of your property for any signs of damage, such as cracks, peeling paint, loose shingles, gutter blockages, or broken doors.
Cleaning the walls and roof can not only help your property look better but can also prolong the life of these surfaces. Using a soft scrub brush and a gentle cleaner, wash the walls and roof at least once a year.
For the doors, both the barn-style and residential-style doors should be checked for functionality and safety. If they are not opening or closing easily, or if there are any signs of rust, a professional may need to repair or replace them.
Interior Maintenance
Maintaining the interior of a barndominium involves maintaining not only the living space but also the barn area if one exists. Take the time to thoroughly clean all rooms in the property, keeping an eye out for any signs of damage such as water leaks or cracks in the walls.
Since barn areas can be quite dusty, it’s essential to clean them regularly to prevent buildup. This includes sweeping the floors, clearing out cobwebs, and dusting any surfaces.
The HVAC system is a particularly important aspect of interior maintenance. Regular checkups and cleaning by a professional can prevent costly repairs in the future.
Grounds Maintenance
The area surrounding a barndominium should also be kept clean and well-maintained. This includes mowing the grass, trimming trees and bushes, removing any fallen leaves or branches, and fixing any potential safety hazards such as uneven pathways.
A well-maintained landscape not only adds to the property’s curb appeal but also helps prevent damage to the exterior structure by reducing mold growth and insect infestation.
Finally, remember that maintaining a barndominium is not just about repairing visible damages. It’s also about preventative care – fixing small issues before they become big problems, and regularly checking all elements of the property to ensure they’re in good working order.
Remember that it’s your property, and only you can ensure it stays in top condition for years to come. So put on your maintenance hat, roll up your sleeves, and make sure your barndominium is the best it can be!
Maintaining a property involves regular inspections, repairs, cleaning, and replacements. A maintained barndominium not only gives peace of mind and a safe living environment, but it also adds value to the property. Regular maintenance may seem like a chore, but in the long run, it’s a worthwhile investment.
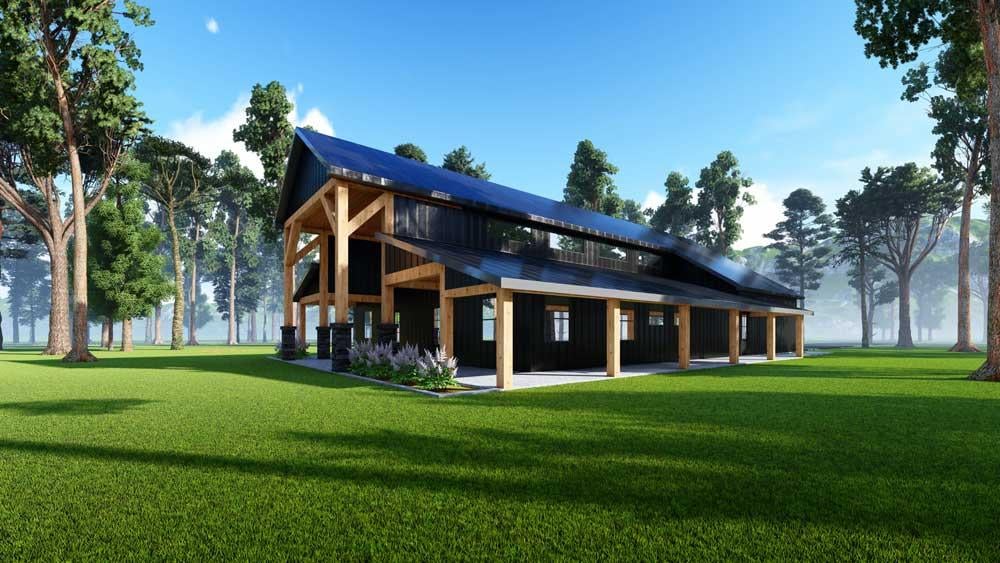
Long-Term Maintenance Considerations
Maintenance is an often overlooked, yet crucial part of owning a property. It helps keep your property’s functionality and appeal over time. Depending on the type and setup of your property, some maintenance tasks could be more frequent than others. Proper planning will ensure that your property stays in good shape for many years to come.
The first step in long-term maintenance planning is to understand the scope of your property. This includes the types of materials used, appliances installed, and the overall design of your space. You need to also identify areas and structures that are prone to wear and tear.
Long-term maintenance planning also entails a budget for necessary repairs and replacements. Routine maintenance of HVAC systems, for example, can prevent hefty replacement costs in the future. It is critical to have a reserve fund for such cases.
Most importantly, the longevity of your property can be significantly improved by consistent, regular maintenance. This includes keeping your property clean and cared for. Regular cleaning and tidying won’t just make your space look good; it can also highlight any issues that need immediate attention.
In conclusion,
Ensure that you employ professionals for more complex maintenance tasks. Individuals with skills and experience in their respective fields can provide valuable insight and high-quality work, which can save you money in the long run. In the same vein, do not put off much-needed maintenance. The longer you wait to address certain issues, the worse they become.
Common Issues and Their Solutions
There are several common issues that property owners encounter, yet their solutions are often quite simple. Here are a few of these common problems and likely remedies to them.
The first common issue you may face is plumbing problems. These can typically be solved by regularly checking your pipes and fittings for leaks. If you find a small leak, immediate attention can prevent a larger, more challenging issue.
Another common problem is structural damage. This often occurs due to natural causes such as weather conditions or age of the building. Regular inspections by a qualified professional can help detect early signs of structural damage. In such instances, the goal isn’t to reverse the age of your building but rather to make the necessary adjustments in order to keep the structure solid.
Home appliances failing are a constant headache for many homeowners. The solution here is to carry out regular maintenance checks on all your appliances. A service once or twice a year can extend the life of your home appliances and save you money in the long run.
Balancing Aesthetics with Practicality
Designing or updating a property’s interior isn’t just about making it look good. In fact, the most successful spaces balance aesthetics with practicality. An overly pretty but impractical room isn’t much use to anyone. At the same time, a practical but uninviting room won’t make you or anyone else want to spend much time in there.
The key to achieving this balance between aesthetics and practicality is careful planning. Before diving headfirst into choosing paint colors or purchasing furniture, take a moment to think about your space.
It’s important to consider the primary function of each space. Hyper-functional items like kitchen appliances or office desks should be top priority. However, this doesn’t mean aesthetic touches shouldn’t be included. Strategically placing artwork or employing tastefully designed furniture can definitely add to a space’s appeal without hindering its function.
Balancing aesthetics with practicality also boils down to the materials you choose. Opt for materials that are durable, easy to clean, and can withstand regular use. At the same time, these materials should work seamlessly with your chosen color palette and style.
Finally, keep in mind that practicality also means designing for the future. Ensure your designs can be easily updated to accommodate your evolving needs and preferences. A balance of aesthetics and practicality ensures that your space is not only visually pleasing but is also meaningful and functional over the long term. Building a barndominium can be like a dream come true. Given their affordability and versatility, you can personalize a barndominium to be the perfect place for your family. It can be modified into a cozy haven loaded with homely aesthetics or transformed into a sleek modern architectural marvel. However, designing one can be overwhelming because of the myriad features and themes to consider.
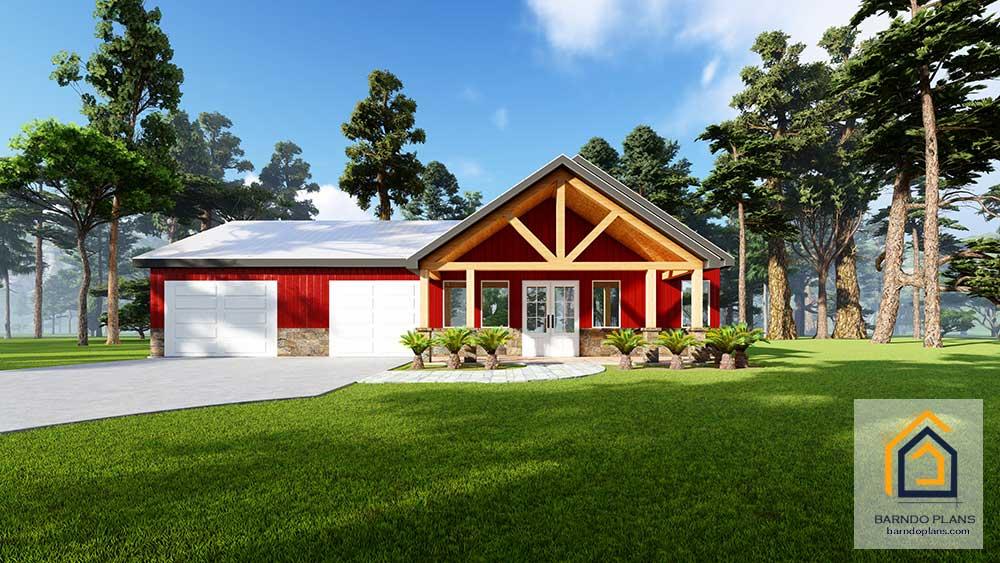
Understanding the Basics
Before you start visualizing how you want your barndominium to look, understanding what it offers is necessary. A barndominium is a hybrid structure that combines a barn and a condominium. They are mostly built with steel frames. A barndominium is typically a single-story structure, but it can also be a multi-story edifice based on your needs. The intriguing aspect of designing a barndominium is the open floor plan that they usually come with, allowing you to partition and decorate the space to your heart’s content.
Choosing a Theme
When it comes to customizing a barndominium for your family, deciding on a theme is essential. Often, the theme plays a critical role in determining the color scheme, type of furniture, fixtures, and overall aesthetics of the barndominium. Some popular themes include rustic, modern, minimalist, classic, Bohemian etc. You can pick the theme according to your family’s taste, needs, and lifestyle.
Incorporating Personalized Spaces
Every family member could use a space wholly tailored for them in your barndominium. A study room for the kids, a master suite with a walk-in closet, a sunroom for the grandparents, separate gaming or leisure rooms, a home office space, etc., can be designed. You may even allocate a particular area for legos, books, art, and games for the kids to keep them engaged. Ensure all these spaces blend seamlessly to enforce a homely ambiance.
Tips to Design Functional, Family-friendly Layouts
The clever conception of each space in your barndominium can significantly improve its functionality, making life easier and more comfortable for every family member. An open floor plan is generally recommended. It promotes a free flow of energy, ensures better connectivity, and enhances aesthetic appeal.
Planning Kitchen Spaces
Kitchen spaces should be designed to be highly efficient and easy to use. The traditional work triangle concept, where the stove, sink, and refrigerator form an imaginary triangle, facilitates ease of movement and efficiency. Besides, an island kitchen layout with additional seating can also function as a dining area or a casual space for family interactions.
Storage Solutions
An abode can never have too much storage. You may have a minimalistic mindset and fewer belongings, but accommodating indispensable items, children’s belongings, kitchen equipment, etc., requires intelligent storage solutions. You can use the space under the stairs, vertical space on walls, overhead compartments, and built-in wardrobes to ensure that everything has its dedicated spot.
Outdoor Areas
Outdoor areas in your barndominium, such as patios, porches, and backyards, can be optimized to offer additional functional spaces. They could be transformed into a space for summer barbecues, a playground for kids, or a relaxation zone dotted with a hammock and garden chairs.
Designing a barndominium as per your family’s needs may initially seem daunting, but with thoughtful planning and design considerations, you can make your dream home a reality.
Design Considerations for Families
Designing a space for a family requires both strategic planning and a thorough understanding of each member’s needs. Families often have different requirements that should be taken into account when creating a home design. While some families need plenty of storage for sports gear or hobbies, others require a flexible space that can easily accommodate visitors or extended family members.
It is essential to recognize that the number of family members, ages, and interests significantly impact the design considerations. For instance, families with young children may prioritize safety features and toy storage, while families with teenagers may focus more on privacy and study spaces.
Moreover, it is also necessary to consider the lifestyle of the family. If cooking and eating together are a significant part of their routine, a large, well-equipped kitchen would be a must. On the other hand, a family who enjoys outdoor activities would benefit from a spacious backyard or terrace.
Another crucial aspect is the location of each room. The layout should facilitate easy movement and provide a comfortable atmosphere for all the family members. For example, having the children’s rooms close to the master bedroom can be beneficial for families with young children. However, as children grow older, they may prefer their rooms to be a bit separate to gain more privacy.
Add-Ons Specific to Family Needs
Design add-ons catered to family needs can dramatically enhance a home’s functionality and comfort. These add-ons might include an extra bathroom, a mudroom for outdoor gear, a game room or reading nook or even a dedicated home office for parents who work from home.
For families with elderly members, incorporating design elements like safety bars in the bathroom, non-slip flooring, and ramps instead of stairs can significantly increase comfort and safety.
Another beneficial add-on for families, especially with children, is ample storage space. Built-in closets, under-stair storage, and spacious pantries can make a home more organized and less cluttered.
Also, outdoor add-ons such as a built-in barbecue area, a swimming pool, or a children’s play area can provide a perfect venue for family get-togethers and relaxation. It’s always important to remember that each household is unique, and its specific needs must guide the choice of add-ons.
Eyeing for Future Expansion
When designing a home for families, it’s also important to plan for the long term. Families grow and change over time — babies are born, children grow up and move out, older relatives may come to live in the home. As such, the design of a family home needs to be flexible and adaptable.
One way to ensure your home can accommodate these changes is to include features that can be easily updated or expanded. For instance, an attic or basement can be left unfinished, but with the necessary hookups for electrical, plumbing, and heating. This allows the space to be easily transformed into additional living areas as needed.
Including features like removable walls or sliding doors can also provide flexibility. These features allow rooms to be reconfigured easily — a home office can become a nursery, a playroom can become a study, a guest room can become a gym.
It’s also wise to consider the long-term maintenance and durability of materials and fixtures. High-traffic areas, such as the kitchen and bathrooms, should be designed with durable materials that can withstand frequent use and are easy to clean.
The future potential for expansion should consider not only the physical aspect of the home but also the psychological aspect. As family dynamics change over the years, the needs and requirements of the family members will also evolve. A good design should be able to accommodate these changes and help the family adapt seamlessly.When deciding to build a barndominium, typically, you have two options to choose from – creating your own customized design or purchasing a pre-fabricated kit. If you choose a barndominium kit, this will often significantly reduce construction time, as well as costs, as the majority of materials and parts will be pre-made and designed to fit seamlessly together.
Considerations for Choosing a Kit
Choosing a kit requires careful thought and consideration. Firstly, you should consider the amount of space you need. Barndominiums are popular for their large open plan designs and airy spacious interior, but the size can range dramatically from a small two-bedroom size to large expansive structures. Factors to consider when deciding on size can be the size of your family, whether you require extra space for hobbies or crafts, or need a home office. Considering your lifestyle and needs can greatly influence the size of your chosen kit.
Another key factor to consider is the location. Depending on the regional location and climate, you may need to consider additional elements such as insulation, heating, and cooling options. Proximity to neighbors should also be factored when considering the overall size and design of your barndominium.
Most importantly, consider your budget both for purchasing the kit and the additional costs of setup and construction, including whether you plan to do the setup yourself or hire a professional.
Advantages of Choosing a Kit
There are several advantages to opting for a pre-designed kit. The biggest advantage is the reduced construction time. As the parts come pre-designed, they can be assembled much quicker than a customized design which requires more time to plan and construct.
Another advantage is the lower cost. Because the kits are mass-produced, they are often cheaper than a bespoke design. It’s important to note, however, that these costs could increase if you decide to customize later or change elements of the design.
A kit also assures that all the elements will fit together seamlessly. Any potential issues or challenges have been identified and solved during the design and fabrication process, saving you potential construction headaches.
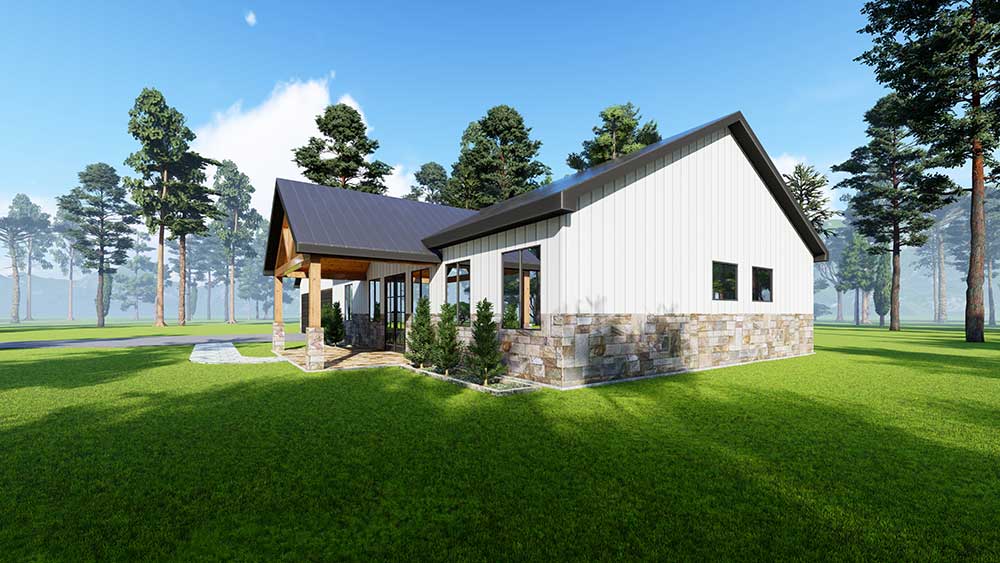
Building Your Barndominium
Once you’ve chosen a kit and established a budget, the next step is building your barndominium. While some DIY enthusiasts opt to put the structure together themselves, others will hire a professional.
DIY vs. Professional Construction
If you’re experienced in construction or if the kit instructions are straightforward, you might decide to save on labor costs and build the barndominium yourself. However, this process will require time, effort, and a significant amount of skill.
On the other hand, hiring a professional to set up your barndominium can ensure a quicker build and will likely result in a finished product of superior quality. Professionals have the experience and training, and they will be familiar with any permits or inspections that are necessary.
Maintaining Your Barndominium
Barndominiums are famous for their ease of maintenance. Their metal construction means they are highly durable, and resistant to common issues like water damage and pests. However, much like any other type of dwelling, it will require some level of upkeep to keep it in good condition over time.
Routine maintenance like cleaning gutters, painting, checking for any rust or damage regularly, and addressing any issues as soon as they arise is part of the responsibility of barndominium ownership. You should create a maintenance schedule to ensure that the property remains in good condition in the long term.
Ultimately, building a barndominium from a kit offers many advantages but requires careful consideration choosing the kit and whether to undertake a DIY build or hire a professional. Once the construction is complete, regular maintenance will ensure the property remains a beautiful, well-functioning home for years to come.
Types of Barndominium Kits
There is tremendous diversity in the types of barndominium kits available in the market, offering customers the power to choose based on their preferences, budget, and suitability. Here we will focus on three broad categories – Standard Metal Building Kit, Premium Barndominium Kit, and Post Frame Barndominium Kit.
Firstly, we have the Standard Metal Building Kit. It’s a popular choice due to its affordability and versatility. Our barndominium kits typically include steel framing, and panels but not the doors and windows. However, the interior finishing is not usually covered. This allows users to customize interior fixtures according to personal taste. Though these kits are priced relatively low, additional costs may accrue for insulation, plumbing, and electrical as these aspects are not included.
The second category is the Premium Barndominium Kit which offers a comprehensive solution including higher-grade materials and features to give a more complete and luxurious feel. More often than not, these kits include customized architectural designs, premium fixtures, high-rated insulation, and even sometimes plumbing and electrical work, reducing the need to hire separate contractors for these tasks. This results in significant time and effort savings, in addition to enabling owners to move in more quickly. However, these advanced features come with a higher price tag.
How to Choose the Right Kit
The selection of the right Barndominium kit is contingent on several factors. These include your budget, personal preferences pertaining to design and style, desired method of construction, and of course, the purpose – whether you plan to live in it full-time or use it as a vacation or rental property. Your budget might be the most crucial element that would determine if you can opt for a more luxurious kit or a standard one. Remember that additional costs could pile up for aspects that are not included in the kit.
Your design and style preferences will come next. Evaluate the post-frame wooden kits if you prefer rustic aesthetics, or go for metal kits for an ultra-modern look. Always check the flexibility afforded in terms of customizations. As far as construction is concerned, assess whether you have the ability and confidence to embark on a DIY project or would rather hire a contractor to conduct the build. Lastly, the purpose of the property would affect its size, design, and overall cost. If intending to use as a rental, you might prefer robust materials and design to endure heavy usage.
Pros and Cons of Barndominium Kits
Barndominium Kits have both advantages and disadvantages. On the positive side, these kits offer sizable cost savings over traditional home builds. They also allow customization to suit personal preference, not matched by pre-built homes. These buildings constructed from kits are often completed faster and are easier to maintain, making them attractive for those looking for a quick build timeline.
However, there are disadvantages as well, including the need for assistance from professionals for components not included in the kit, such as insulation, plumbing, and electrical work. Certain types of barndominium kits may not offer the same lifespan as traditional homes due to the materials used. Additionally, the process of securing permits for building a barndominium can sometimes be more complicated than for conventional homes, given their unique design and construction. Furthermore, resale value may not be as high compared to conventional properties, as prospective buyers could have certain perceptions about these unique properties. As such, like any other property purchase, careful thought and consideration should be given to assess whether the pros outweigh the cons in the context of individual requirements and preferences. When planning to own a home, traditional choices such as brick and mortar, wood, or cement structures often come to mind. However, barndominiums offer an alternative combining functionality, flexibility, and durability into one package. Choosing a barndominium kit can be daunting due to the array of options available in the market. This guide aims to enlighten you on key pointers to consider when purchasing a barndominium kit, thereby curating a seamless selection process.
Barndominium Kit Costs
Cost is a deciding factor when one intends to build a barndominium. As you plan your budget, consider various elements influencing the final price. These include the size of the kit, interior finishes, the type of foundation, and installation costs. High-end finishes and larger kits understandably cost more. Typically, it is advisable to get quotations from different suppliers and compare them to get the best deal. Additionally, factor in the long-term costs such as maintenance and insurance as they directly affect the overall expenses.
Quality of the Material
The quality of the metal used directly contributes to the durability of your barndominium. Look for kits that are rust-resistant and can withstand extensive deterioration from harsh weather conditions. Choose kits that have undergone treatment to resist pests and rot. An excellent material to consider in terms of durability and resistance to diverse climatic conditions is galvanized steel. In addition, high-quality insulation materials will ensure energy efficiency in both hot and cold weather.
Size of the Barndominium Kit
The size of the barndominium kit is crucial to match your spatial needs, whether you want a small cozy home or look forward to expanding your family in the near future. Take note of the floor plans provided by the manufacturer and ensure they align with your preferences, from the living area arrangement to the positioning of the bedrooms. Think about your lifestyle and how you want your space to be laid out.
Customizability
One of the biggest draws of Barndominiums kits is their malleability. They offer a chance for customization which traditional homes may not. Look for a supplier who provides flexible options, whether it’s the option to add porches or choose the final interior finishes. The ability to have a say in the design process makes the house feel like a real home suited for your unique needs and style.
Making the Right Choice
The dream of owning a barndominium can be realized by making the right decision while choosing a barndominium kit. While it is essential to pay attention to the cost, quality, size, and customizability, other factors such as the reputation of the supplier, compliance with building codes, and availability of after-sale services, also come into play. Do thorough research. Seeking advice from real estate experts and previous barndominium owners can also shed more light and help you make an informed decision. Always remember, your home should be a haven that represents your taste and personality.
Budget
In the process of building a house, the budget stands as one of the most critical factors to consider. It’s one thing to dream and design a perfect house, but it’s quite another to factor in the cost of bringing this dream to reality. So, before starting the home-building process, it is necessary to evaluate your financial standing critically. Assess your income, savings, and possibility of obtaining a loan if need be, and then determine how much you’re ready to spend on the project.
Once the budget has been determined, you have to stick to it. Regardless of the budget size, there’s always the temptation to overshoot spending when building a house. Unanticipated expenses may arise, or you may be compelled to add a feature you hadn’t initially planned for. To avoid breaking your bank, it’s paramount to create a budget with allowances for unexpected costs. Also, it’s advisable to always communicate with your builders, letting them know your strict budget limit. This way, they can provide expert advice on budgeting and help maintain the financial boundaries set.
Size of the Family
The size of a family is another vital aspect to reflect upon when building a house. Whether you’re just starting a family or looking forward to an expanded household, the size of the house must be a fit for your family. For families with children or planning to have some, it’s crucial to consider the number of rooms and bathrooms required.
Your family’s lifestyle also plays a significant role in determining the scale and arrangement of the house. If the family is fond of hosting friends and families, then providing for a spacious entertainment area would be desirable. Or, if a member of the family works from home, a quiet study or home office might be required. A thorough discussion about this, taking into account potential future changes, might save you from costly renovations or regret in the future.
Location and Landscape
The phrase “Location, Location, Location” holds true when it comes to building a house. The choice of where to build directly affects the value of the property and how much you’ll enjoy living in it. Look at factors like proximity to working places, schools, shopping centers, and recreational facilities. You might also consider the security of each prospective area, the neighborhood, and the quality of local schools.
In addition to the location, the actual landscape of the area is highly important too. Building on a slope may incur extra costs to stabilize the building, while a flat terrain may lack the dramatic view you covet. Consider the direction your house will face and how it will affect natural lighting or a fantastic view of the sunrise or sunset.
Zoning and Building Codes
Before you can build a house in any given area, there are zoning laws and building codes that the house must comply with. These regulations vary from one place to another, influencing factors like how tall a building can be, how far it can be from the street among others. It’s essential to familiarize yourself with these laws not only to avoid legal issues but also to help you plan the construction.
In some cases, there might be restrictions on the kind of house you can build in a designated area. There might be rules about maintaining architectural consistency with other houses in the neighborhood, or your house might need to be certified as environmentally friendly. Understanding these zoning laws and building codes will help guide your design and construction process. Therefore, it’s advisable to consult with a local building official or professional builder.When it comes to assembling any piece of furniture, machinery or apparatus, the process may seem daunting at first. If you are not a naturally handy person, even opening up the box and viewing the multiple pieces can be intimidating. However, with the right approach, even the most complex of construction can be handled with relative ease. The key to successfully navigating an assembly process lies in preparation, understanding the instructions, having the right tools and maintaining a level of patience.
Understand the Components
Before starting the assembly process, it’s essential to familiarize yourself with the different components that made up your item. Take time to lay out all the parts on a clean, open surface. Identify each piece and verify that they correspond with the provided list in the assembly guide. This critical step provides a useful overview of the project, and it also ensures that no part is missing before you begin.
Understanding the Instructions
Often, the biggest issues encountered in assembly are due to misunderstood or overlooked instructions. Most assembly guides are a combination of textual instructions and diagrams, and it’s necessary to give equal attention to both. Read through all the instructions before you begin, making sure you understand each step in the process. If there’s anything you find confusing, do not hesitate to seek clarification. Online forums, manufacturer’s customer service, or knowledgeable friends can be invaluable resources in cases like this.
Selecting the Right Tools
Having the right equipment is critical in successful assembly process. Screwdrivers, wrenches, hammers, and other tools might be required depending on the item you are assembling. Prior to starting, ensure you possess all the necessary tools as indicated by the assembly guide. In the absence of the appropriate tools, you risk damaging the parts or making inaccurate connections which can affect the overall functionality of the finished product.
Patience is Key
Assembling can be a time-consuming process, but it’s crucial to remain patient. Rushing through the assembly can result in mistakes or missed steps that may affect the completeness of the final product. If you find yourself stuck at a certain step, it helps to take a short break before resuming. Maintaining a level of patience throughout can lead to a better end product and potentially a sense of accomplishment and pride in the finished item.
Troubleshooting Common Assembly Problems
Despite meticulous preparation and careful assembly, you may still encounter problems during the assembly process. These issues might range from missing or defective parts confusion over instructions, or difficulty fitting pieces together. No matter what issues you have Barndo Plans customer care team is here to help you solve them.
Missing or Defective Parts
When you come across missing or defective parts, ensure to contact the manufacturer’s customer service immediately. Most companies readily replace missing or defective parts at no extra charge.
Confusion Over Instructions
If you find that the instructions are not clear enough, looking up online tutorials or videos can often provide additional clarity. Also feel free to contact to our customer service for further explanation and guidance.
Difficulty in Fitting Pieces Together
Difficulty fitting pieces together is not an uncommon problem. It’s crucial to ensure that all pieces are correctly and fully aligned before attempting to join them. If the issue pertains to fittings like screws and bolts, check to see if you’re using the correct ones, as many items come with different sizes of fittings.
While assembly can be a daunting task, with the right attitude, tools, and approach, it is manageable. Both patience and understanding are integral in ensuring success in the assembly process. Finally, do not hesitate to seek help when confronted with problems, as many resources are available to get you past the finish line.
Steps in Assembling a Barndominium Kit
Assembling a barndominium kit might seem daunting, but it can be quite straightforward with careful preparation and a systematic approach. A barndominium, which is essentially a barn converted to a condominium, offers a unique living experience, merging the rustic charm of a barn with modern amenities found in traditional homes.
The first step in assembling a barndominium kit involves preparing the site. This includes choosing where to construct your barndominium and ensuring the ground is leveled. You might need to hire professionals to perform site grading if the spot you’ve chosen has hilly or uneven terrain.
When the site is ready, laying the foundation comes next. Decide whether you want a concrete slab foundation or a crawl space-style foundation. A concrete slab foundation is typically recommended for barndominiums due to their strength and durability. Accurate measurements are crucial at this stage to ensure a smooth construction process and a stable final structure.
Installation of the primary framework is the next major step. This involves erecting vertical steel columns and horizontal I-beams. It is essential to ensure the correct positioning and alignment of these elements, as they will support the weight of the building.
Once the frame is set up, the next phase is to install the roofing and siding. Typically, metal panels are used, which are bolted on the frame. It provides a sleek, modern aesthetic and durability. Special attention should be paid to sealing all gaps and joints.
Installation of doors and windows comes next. This stage requires precision to ensure that the doors and windows align correctly with the openings built into the frame.
Finally, the interior can be designed and built to your preferences. This might involve installing insulation, drywall, flooring, plumbing, and electrical systems, among other things.
Possible Challenges and Pitfalls
While assembling a barndominium kit can be an exciting journey, it’s not without its challenges. One of the first potential challenges can be dealing with zoning laws and restrictions. It’s crucial to check with local offices about any building restrictions or zoning laws that might impact your construction plans.
Another common challenge is underestimating the cost. While the cost of the barndominium kit itself might seem affordable, there are a lot of additional costs that aren’t always immediately obvious. These can include foundation work, utility installations, interior fittings, and the possibility of overages and delays.
Additionally, weather conditions can affect your construction timeline and increase costs. For example, rainy weather can delay foundation work or make it challenging to install exterior elements such as roofs and walls.
Finally, mistakes during the construction process can also lead to considerable challenges. Mistakes in measuring or leveling, for example, can lead to structural instability or issues with fitting.
Hiring Professionals vs. DIY
When it comes to assembling a barndominium kit, another crucial decision is whether to go the do-it-yourself route or hire professionals. DIY can offer substantial savings, especially if you have some construction skills. The project gives a sense of accomplishment.
However, building a barndominium can be an extensive task, requiring specialist knowledge in various fields, including construction, plumbing, and electrical installations. Thus, unless you’re highly experienced, mistakes can happen, which can be costly in the long run.
Alternatively, hiring professionals can save time and potentially a lot of stress. They can ensure that your barndominium is built to code, which is particularly important in metropolis areas. They are trained to anticipate and handle the challenges that could come up.
Ultimately, whether you hire professionals or go DIY depends on your budget, skills, and how much time you’re willing to devote to the project. Recognize your limitations and weigh up the cost and benefits of both options before making a decision.
1. What considerations are vital when selecting a Barndominium kit for family use?
Initial considerations should include the budget, the desired floor plan, and specifics about the number of bedrooms or bathrooms. Determine whether there is a preference for certain aesthetic features or additional facilities such as a garage or workshop.
2. How does the size of the family influence the choice of a Barndominium kit?
The size of the family significantly impacts the choice of the kit. Larger families typically require more bedrooms and bathrooms, while smaller families might opt for a smaller, more compact design.
3. Can Barndominiums be customized to accommodate families with special needs?
Yes, Barndominiums can indeed be customized to fit special needs. Customizations could include wheelchair-accessible entrances and bathrooms, safety features for children, or space for elderly family members.
4. When deciding on a Barndominium kit for a family, what role does lifestyle play?
The lifestyle of the family greatly impacts the choice of a Barndominium kit. If the family enjoys outdoor activities or has a number of pets, a model with a large yard or outdoor living space would be suitable.
5. What maintenance considerations are necessary when selecting a Barndominium kit?
Consideration of maintenance includes the materials to be used, their durability, and how easy they are to clean. Additionally, some families might prefer designs that are more energy-efficient or environmentally friendly.
6. Are there specific Barndominium designs more suited to a family setup?
Yes, specific designs are more family-oriented. Multi-story Barndominiums with numerous bedrooms and bathrooms, large living areas, spacious kitchens, and additional recreation spaces are generally more suitable for families.

