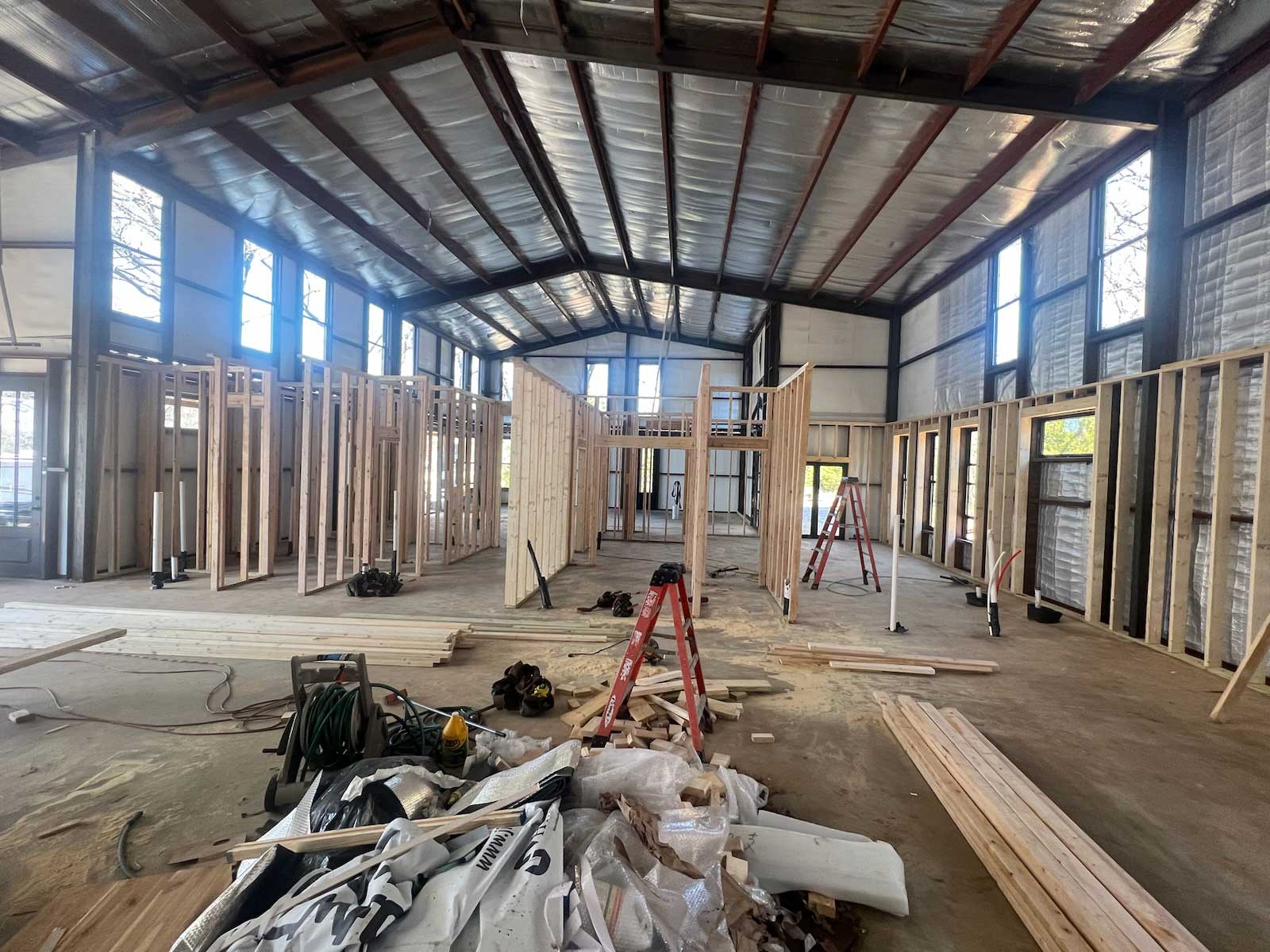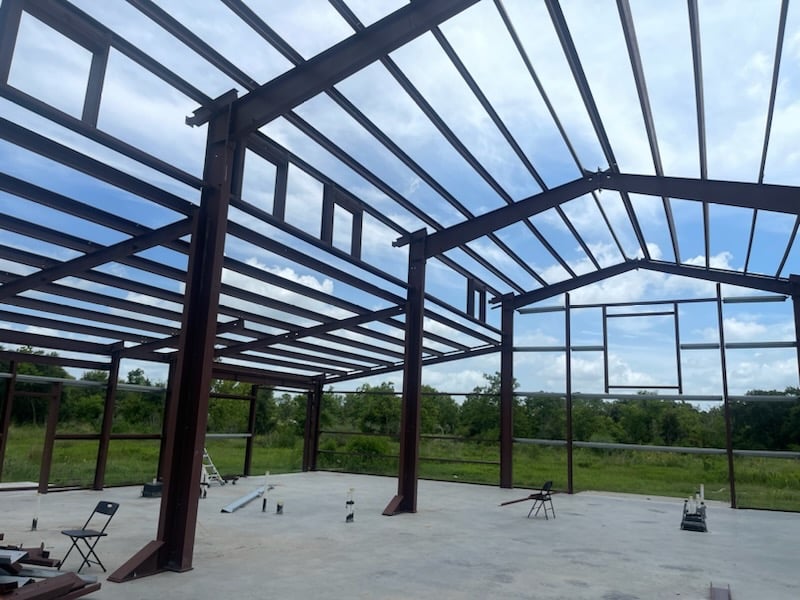
Understanding Basic Barndominium Kits
Immerse yourself in the expansive world of barndominiums with this comprehensive guide. This article delves deep into the world of barndominium, covering a wide range from their history to the types to their distinctive features. We’ll also introduce you to the different barndominium kits available in the market, their potential costs, and the pros and cons of each type. We won’t leave you hanging there; the article will also guide you on the intricate process of assembling them. Finally, we’ll discuss the regulatory landscape surrounding these unique building structures. Get ready to unravel the allure of barndominiums and to discover if these kits are a suitable choice for your next construction project. Barndominiums, once dormant, are now increasingly gaining popularity. This architectural style combines the rustic allure of a barn with the comfort of a condominium. The primary essence of a barndominium is that it is a living space that is located inside a barn-like exterior. While the exterior may imitate the appearance of a barn, the interior espouses all the comforts and luxuries of a high-end home, offering a unique blend of rustic and contemporary design.
The term “barndominium” originated in Texas, and has been increasingly important within the warm circle of architecture and home designs. Initially, this concept was more prevalent among those interested in the rural lifestyle or those seeking to escape the monotony of traditional home designs. However, as the trend evolved, urban dwellers also adopted this style, intrigued by its unique charm and versatility. It offers a meld of modern living spaces with a rustic aura.
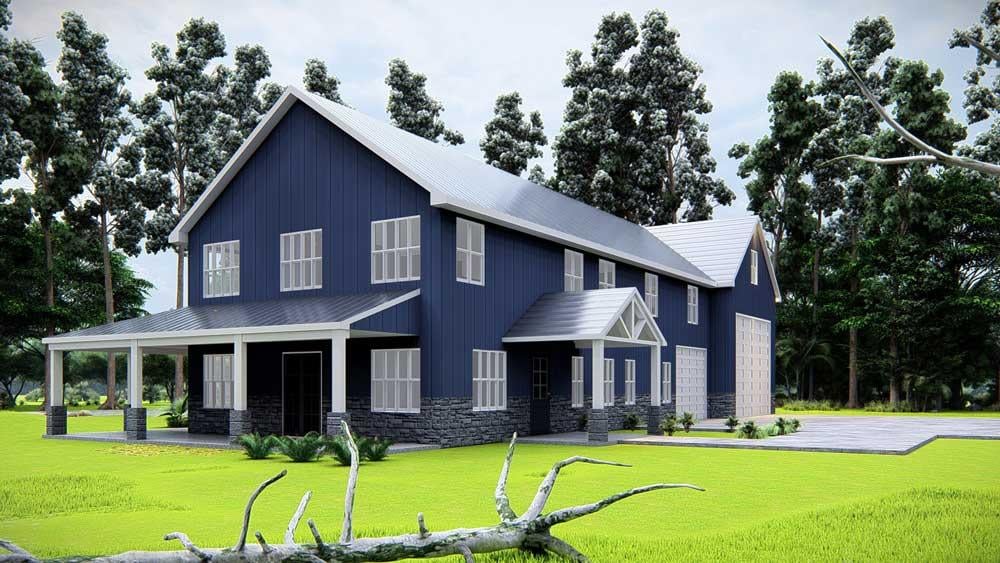
The evolution of barndominiums is a testament to the innovative spirit of homeowners and architects. Barndominiums started as straightforward metal structures designed primarily for storage. These structures, popularly known as “barnlike,” were often associated with the agricultural domain. Some individuals, valuing practicality, started to recognize that with a few alterations, these buildings could function as comfortable living spaces. Over time, these barnlike structures transformed into fully furnished homes, known today as barndominiums.
The distinguished features of barndominiums set them apart from traditional houses. This architectural design usually requires fewer materials, lower maintenance efforts and costs, and, more importantly, less time to build than traditional houses. Owing to their initial purpose i.e., functioning as storage facilities or barns, these structures are generally designed with open floor plans, offering greater flexibility in interior design. The high ceilings within these buildings also appeal to many, augmenting the interior’s spacious feel.
Adopting a simplistic exterior, barndominiums are less prone to weather wear and tear. Their metal structure ensures durability even amidst extreme weather conditions. On the other hand, a barndominium’s interior offers an array of design possibilities. From rustic to modern, minimalist to extravagant, the internal layout can be modified to mirror the dream space of any homeowner.
Regardless of whether the interest in barndominiums stems from an inclination for rustic charm or a quest for a different lifestyle, there is no denying that these structures have left an indelible mark in the landscape of architectural design. Embracing both functionality and aesthetics, the rise of barndominiums is projected to continue in the foreseeable future, further solidifying their place in modern architecture.
Components of Basic Barndominium Kits
Barndominium kits constitute an assortment of diverse products, each intending to serve a specific purpose targeted toward your construction project. Distinguished by the customizable offerings, these kits amalgamate functional vitality and design variety. The core objective is to provide a comprehensive solution that simplifies the construction process and makes it as streamlined and efficient as possible. The basic components sectioned out in these kits primarily fall into the three broad categories of structural constituents, raw material selection, and design enhancements.
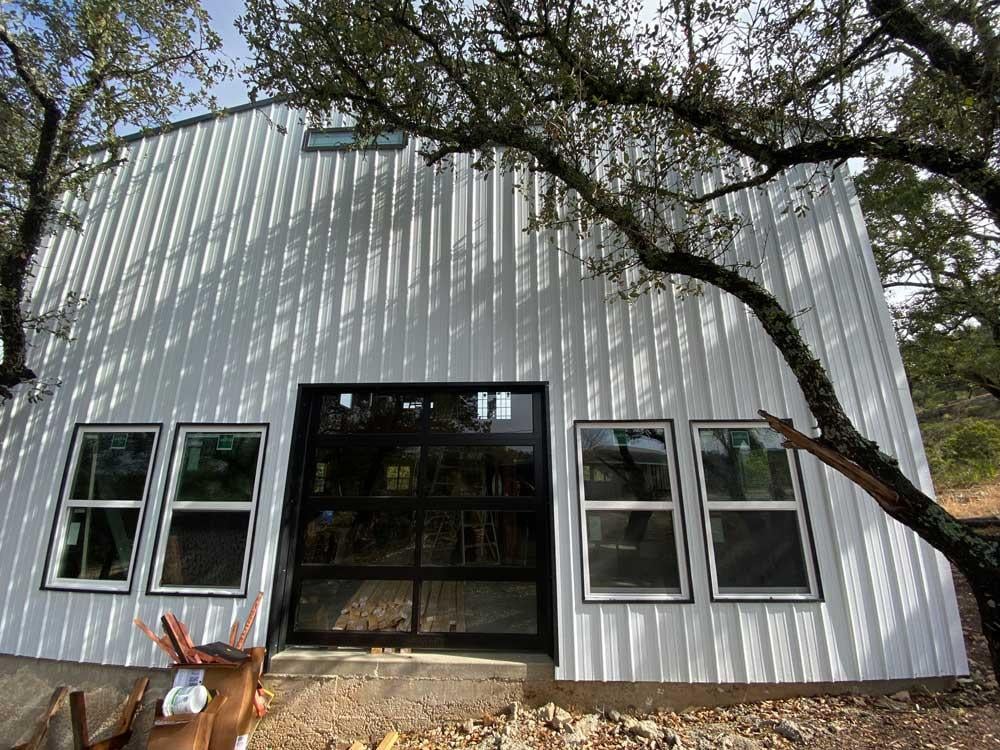
Structural Components
Pivotal among the kit’s contents are its structural components, which essentially form the backbone of the Barndominium. Constructed out of robust and durable materials, these structural elements ensure the sustaining power of the living space and uphold its integrity throughout the test of time. At BarndoPlans.com, our barndominium kits are made of Red Iron Steel.
Included in these components are supporting posts, trusses, or beams that provide the primary structure for the barndominium and metal panels for both the roof and walls. Essential sections such as door and window frames are also part of this category. Sometimes, the kit might also contain various sheetings for covering the building’s exterior and interior surfaces. In addition, depending on the chosen layout, you may also find girts, purlins, and fasteners.
Also, secure anchoring systems that ensure a solid structural hold in all climatic conditions is another key component. The constituents of these kits will differ based on the size, complexity, layout, and architectural style of your chosen barndominium design, but are essentially designed to offer you a robust and sound starting point for your construction.
Building Materials
Barndominium kits typically also contain various building materials indispensable to the construction process. They comprise of a mix of enveloping components such as steel insulated panels or boards and insulation harnessing the energy efficiency of your building.
The steel panels, which are corrosion-resistant and durable, form the exterior wall and roof components. With excellent durability, these panels ensure the longevity of your barndominium. On the other hand, insulation aids in optimizing the thermal performance of your home and aids efficiency in heating and cooling, making your barndominium a comfortable place to live.
Additional accessories like door and window hardware, fasteners, and other related building materials may also be part of the kit. Each element adds strength, efficiency, and resilience to the construction and plays a significant role in your barndominium’s final appearance.
Design Elements
Design elements constitute another markedly important aspect of barndominium kits. Barndominiums, although rooted in their utilitarian origins of barn-like structures, do not shy away from embracing aesthetics. Modern designs now showcase a range of stylistic options complementing the simple yet profound appeal of your home.
From the roof style and pitch to the color scheme, various design aspects can add distinct character to your barndominium. Elements such as choice of doors (regular, carriage house style, or even panoramic glass doors), window selections, loft options, porch additions, and more allow you to customize your home to your tastes. Comprehensive packages may even offer fixtures, fittings, or layout plans as part of the design enhancements.
Remember, the design features don’t just add visual appeal but also contribute to improving the living conditions. For instance, strategically placed windows can aid natural lighting or desired ventilation while loft designs can offer added space utility. As such, the barndominium kits offer a blend of functionality with customizability, making each barndominium distinct and personalized to the individual homeowner’s preference.The world of architecture has witnessed the rise of different building types, each offering unique advantages over another. Among these innovations are barndominiums, a combination of barns and condominiums in a single living space. Barndominiums have garnered popularity due to their affordability, versatile designs, and ease of construction. The building process can be made even more simple using barndominium kits.
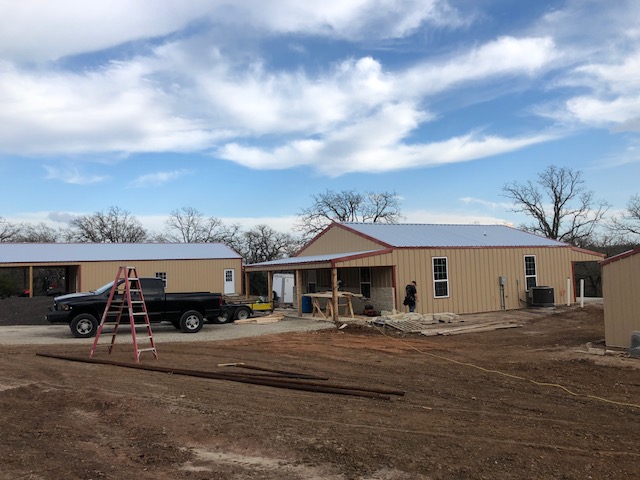
Types of Barndominium Kits
Barndominium kits are pre-packaged building materials designed to help homeowners and builders erect barndominiums efficiently. It is a new, innovative way of making modern homes complete with all the amenities without the extended period and high costs associated with conventional home building methods. They come in different variants, depending on the specifics related to individual needs. There are two main types of barndominium kits: pre-fabricated and customized kits.
Pre-fabricated Barndominium Kits
Primarily, let’s delve into pre-fabricated barndominium kits. These kits are usually pre-planned and standardized. Essentially, the floor plan, design, and structure are pre-determined, and all the necessary materials are supplied as one package. The benefit of choosing this type is efficiency and speed. For homeowners looking to move in quickly or builders on a strict timeline, pre-fabricated kits are advantageous as they eliminate the potential delays brought about by design dilemmas or material sourcing.
Moreover, the costs are predefined. Hence, budgeting is more straightforward. Plus, every piece fits perfectly since they are designed to match each other, making the building process smoother. However, this efficiency comes with a trade-off. Although they come in various designs, their prefabricated nature restricts homeowners from having a unique, personal design tailored to their tastes and needs.
Customized Barndominium Kits
Conversely, we have customized barndominium kits. As the name implies, these kits allow for a more personalized approach to building barndominiums. Unlike their pre-fabricated counterparts, these kits are not limited to standard designs and floor plans. Homeowners, along with their architects and builders, can specify their preferred designs, the number of rooms, and the overall layout. At BarndoPlans.com we offer both customized kits and standard kits.
Customized kits offer limitless possibilities in terms of design. They can match the aesthetic tastes, financial capacity, and lifestyle of future occupants. This way, homeowners have ample space to inject their personal touches, produce unique designs, or integrate specific functions into their homes. They allow for a greater degree of freedom and control over how the barndominium will ultimately look and function. However, this also means that the planning, design, and construction process may take a bit longer and may cost more, depending on the complexity of the chosen design.
In summary, the choice between pre-fabricated or customized barndominium kits largely depends on the prospective buyer’s needs, timetable, and budget. Both options have their strengths and can cater to a diverse range of requirements, ensuring there is something suitable for every homeowner. Pre-fabricated kits prioritize efficiency, speed, and cost savings, while customized kits allow homeowners to design and construct a living space that wholly suits their aesthetic and lifestyle. However, both promise a beautiful, functional, and durable result – a place you can proudly call your home
Advantages and Disadvantages of Barndominium Kits
Barndominiums are fast becoming a popular housing option due to their affordability and durability. Like traditional houses, barndominiums can be built from scratch or bought as kits. These kits are designed for convenient installation, usually coming with all the materials and instructions necessary to construct a barndominium. But like anything else, they come with their advantages and disadvantages.
Benefits of Barndominium Kits
One of the primary advantages of barndominium kits is cost efficiency. These kits often cost significantly less than traditional homes or custom-built barndominiums in Texas. They come with all the necessary materials, hence saving you the need to source and price individual components. The kits are often pre-designed, saving you the cost of hiring an architect or a structural engineer.
In addition to savings on materials, these kits can save time. Most kits come with detailed instructions, which make it easier for even the less handy home builder to assemble. This eliminates the need for extensive construction knowledge or expertise.
Another advantage of barndominium kits is their customizable nature. Most companies that sell these kits offer a variety of designs and sizes to choose from. This means you can easily find something that fits your personal style and needs. Some providers even offer the option to customize their standard designs, allowing you to make adjustments and alterations where required.
Environmentally, barndominium kits are a sound choice. They are designed to reduce waste as you only buy the needed materials. Furthermore, many of these kits are designed for energy efficiency, with options for insulation, energy-efficient windows, and doors, and other features that can reduce energy costs in the long run.
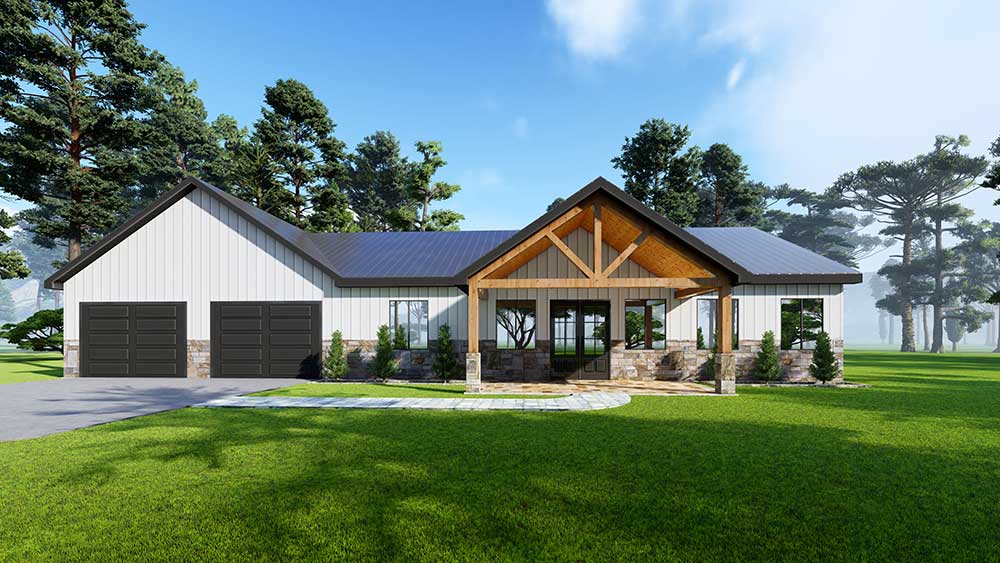
Potential Drawbacks of Barndominium Kits
Despite their considerable advantages, barndominium kits have their share of potential drawbacks. One of the biggest challenges you might encounter with a kit is the lack of construction expertise. While the kits are designed for DIY construction, some people may find the process daunting. In such cases, you might need to hire a professional, which adds to your overall cost.
In terms of design, while these kits offer customization options, they don’t offer as much freedom as building from scratch. This limitation can be a downside if you seek unique architectural elements, specific layouts, or other custom features.
Another disadvantage to consider is that not all kits are created equal. Some might not include essential elements, or they might come with lower-quality materials. Therefore, it’s critical to carefully evaluate what’s included in a kit before purchase and consider the provider’s reputation. At BarndoPlans.com, we only deliver the highest quality red iron steel barndominium kits, the Barndo Plans kits are shipped all over the USA.
Lastly, even though prefab barndominiums are generally durable, they may not be as robust or long lasting as traditional structures built from scratch. This aspect largely depends on the quality of the kit and the level of workmanship during assembly.
Despite these potential drawbacks, for many people, the pros outweigh the cons, and barndominium kits are a viable option when considering home ownership. The key is to carry out detailed research before you purchase any kit and evaluate if it meets all your needs and requirements.
Cost Factors to Consider
When planning the construction of a barndominium, it is essential to consider all related cost factors. These can be categorized into three main sections – initial costs of barndominium kits, additional costs for upgrades and customizations, and long-term costs related to maintenance and energy efficiency.
Initial Costs of Barndominium Kits
The initial price you pay for a barndominium kit should include the structure’s shell, the materials required, and, in most cases, the delivery charges for those materials. Barndominium kits come in various floor plans and sizes, with a corresponding price range. (Shop for Large Barndominium Floor Plans.)
The price of a barndominium kit depends largely on size, with larger kits costing more than smaller kits. Other factors that can influence the cost include the overall complexity of your chosen design, the type of materials included in the package, and whether you choose a basic or more high-end kit.
By comparing prices from different suppliers, you can find a kit that suits both your needs and your budget. It’s also important not to automatically go for the cheapest option, as this can sometimes mean compromise on the quality of materials or the functionality of the design.
Additional Costs: Upgrades and Customizations
When deciding on a barndominium kit, it’s essential to consider whether you want to include upgrades or customizations. These can significantly increase your initial outlay, but they can also enhance your property’s comfort and future resale value.
Common upgrades might include adding a porch or carport, choosing higher-end finishes, fitting out your barndominium with custom cabinetry or luxury appliances, or incorporating additional features such as a workshop, a loft, or a mother-in-law suite.
While adding extras can increase your initial costs, make sure to balance these against the additional value you’ll gain. Customizing your barndominium to suit your specific lifestyle requirements can greatly enhance your satisfaction with the end result.
Long-Term Costs: Maintenance and Energy Efficiency
Lastly, consider the long-term costs associated with barndominium living. While barndominiums are generally low-maintenance and long-lasting structures, they will still require some upkeep to remain in tip-top condition. Regularly painting the exterior, for instance, is a task that homeowners will need to budget for.
Energy efficiency is another long-term cost factor. Barndominiums can be effectively insulated, preserving a steady interior temperature throughout the year. This can lead to significant savings on heating and cooling bills.
When calculating these long-term costs, it’s wise to factor in a contingency for unexpected costs as well. These might include repair work following a storm, the need to replace appliances or items in the home that break down or become dated over time, or changes in your lifestyle that may necessitate alterations to the barndominium’s design or layout.
Understanding all the costs associated with barndominiums will facilitate a smoother planning and building process. It will ensure you’re financially prepared and that your barndominium meets your expectations in terms of both functionality and cost-efficiency.
How to Choose the Right Barndominium Kit
Choosing the right barndominium kit can be a daunting task, especially given the range of options available in the market today. With varying designs, sizes, and prices, it can be overwhelming to decide what’s best for your needs. However, by considering certain key factors, the complexity of the process can be minimized. When in doubt, you can call BarndoPlans.com, and we will walk you through the process.
Assessing Your Needs and Preferences
The first step towards choosing the right barndominium kit starts with understanding your requirements. Determining your needs hinges on asking yourself some crucial questions. Why do you need a barndominium? How big should it be? What is your budget? How complex or simple do you want the final structure to be? Your answers to these questions will form the basis of your choice. For instance, if you wish to use the space as a workshop or an extended living space, you may require a larger and more complex design.
Moreover, personal preferences play a significant role in this decision-making process. Some people prefer a rustic look, while others like a more modern, sleek design. Some might want a two-story with plenty of rooms while others would be content with a simple, open floor design. Considering these preferences early in the process can save a lot of time and effort that would otherwise be spent scrolling aimlessly through countless options that do not align with their vision.
Researching Different Brands and Manufacturers
Once you have a clear idea of what you want, the next step involves evaluating the different barndominium kit manufacturers available. Numerous companies offer barndominium kits and they each have their strengths and unique selling points. Some offer customizations that others do not. Some have particular styles they specialize in. Some might have more experience and better customer reviews.
An excellent way to gauge the quality of a company is to look at online reviews from past customers. These reviews can provide you with valuable insights into the company’s performance, customer service, and product quality. Going through the company’s portfolio will also give you an idea of what it can deliver. Also, do not hesitate to contact the company directly if you have specific questions or doubts.
Comparing Costs and Value for Money
Price is certainly a deciding factor when it comes to choosing the right barndominium kit. It is essential to determine how much you can afford to invest in the kit and stick to this budget. While it may be tempting to go for cheaper options, remember that a lower price might also mean lower quality. Therefore, it’s crucial to establish a balance between cost and quality.
Make sure to ask the manufacturer for a comprehensive quote that includes all the costs associated with the kit. Some companies may provide purchase costs upfront but may not include other additional fees like shipping or installation charges. Also, consider the lifespan and durability of the material used in the kit. A cheaper option might cost more in the long run if it needs regular repair or replacement.
Overall, with careful planning, thorough research, and thoughtful consideration of your needs and preferences, you can find the barndominium kit that suits you best. It will be worth the investment for a space that is truly tailored to your specifications and that you can enjoy for many years to come.
Assembling Barndominium Kits
A barndominium can be a great home choice, especially if you want a unique living space that combines the best of a barn and a condominium. As versatile, functional, and stylish homes, barndominiums are becoming increasingly popular. One of the most convenient ways to get one is through a barndominium kit, which provides you with all the materials you need to do the construction yourself. In this section, we cover the process of assembling these kits and discuss common difficulties that might arise as well as their solutions. We sell both Weld Up Barndominium Kits and Bolt Up Kits. The Weld Up Kits are less expensive and are a little more flexible if your foundation or measurements are not 100% perfect.
The assembly process generally involves site preparation, foundation laying, frame erection, installation of panels, doors, and windows, interior work, and finishing. Once these processes have been understood and mastered, not only can you save a substantial amount of money, but also guarantee that the end product is precisely what you envisioned.
Basic Steps in the Assembly Process
The first step in assembling a barndominium kit is preparing the site. This involves clearing the area where you wish to construct your barndominium, leveling the ground, and laying the foundation. You may opt for a slab, pier, or beam foundation, depending on the landscape and your personal preference.
Having laid the foundation, the next step is to erect the frame. The barndominium kit generally comes with a steel frame that is easy to assemble. At this phase, it is crucial to adhere to the manufacturer’s instructions to ensure that the frame is assembled correctly, as the overall stability of the house depends greatly on this.
Once the frame is in place, you can install the outer panels, doors, and windows. The panels are designed to be weatherproof and highly durable, and there are a variety of colors to choose from. Installing them should be a seamless process as long as the instructions are followed.
After the exterior has been completed, it’s time to move on to the interior. This involves setting up the walls, floors, plumbing, electrical, and HVAC systems. The complexity of this step varies depending on the number of rooms, size, and custom features of the barndominium.
The final step in the assembly process is adding the finishing touches. This includes painting, adding molding, and setting up fixtures, among others. This stage allows you to inject your personal flavor, making the space wholly yours.
Common Difficulties and How to Overcome Them
While assembling a barndominium kit is designed to be a straightforward process, some common difficulties often arise. One of the most common challenges is a misalignment of parts during assembly. Proper measurements and adherence to the instructions can help to overcome this.
Additionally, lacking the necessary tools or skills can make the assembly process more daunting. Ensure that you have the required toolset before embarking on the project.
Weather can be another significant hurdle. It both affects your working conditions and could compromise the integrity of the building materials. Therefore, it is advisable to plan your assembly around the weather forecast for best results.
You may also encounter problems with the planning and zoning regulations of your local area. Before you start your project, consult with your local planning department to ensure you are in compliance and that you have all necessary permits.The first and foremost aspect to consider when intending to construct a new building or refurbish an existing structure involves familiarizing oneself with different regulatory considerations. These considerations pertain to planning permissions and various building codes that must be followed dutifully.
It’s not uncommon for projects to fall foul of the local planning officials because the building codes and planning permissions were either misunderstood or ignored altogether. One of the critical elements of development and building construction involves obtaining the necessary permits and maintaining them throughout the project’s lifetime.
Planning permissions vary from one place to another, yet they typically require an understanding of what can be built, where it can be erected, and how the construction process should be managed. For instance, certain residential zones may not allow commercial property construction, and vice versa. Moreover, some areas have height restrictions, limiting the number of stories a building can have.
Navigating the complexities of these permissions is pivotal in every construction project, particularly sizeable—or ambitious ones. To ensure all the rules are adhered to, it’s prudent to consult with an experienced planner or architect. Doing so significantly reduces the risk of making costly mistakes, and it’s a surefire way to avoid halting construction due to planning permission disputes.
Building codes, on the other hand, are sets of rules that specify the construction standards for buildings. They encompass various aspects of construction, such as foundations, heating & cooling systems, fire safety, structural stability, electrical systems, plumbing systems, and more. In addition to promoting public safety, these regulations ensure that the building, once complete, is structurally sound and safe for occupation.
Understanding the local building codes can be daunting, considering the level of detail involved. It hence becomes important to employ professionals who are familiar with these regulations. A seasoned architect or structural engineer, for example, can provide expert guidance on building codes, ensuring the final structure is up to code and fit for purpose.
Navigating regulatory requirements and the permitting process is crucial in any construction process; it’s a critical determinant of whether the project will be successful. Each construction project is unique and will have different permitting requirements, depending on its size, location, and purpose.
The process involves submitting a detailed application with plans, specifications, and other required documents to the local building department. Once the application is approved, construction can commence—but not before routine inspections are conducted to ensure compliance with the building code. To excel in this process, employing professionals who are well-versed in local regulations is recommended.
In the event a construction project does not conform to regulatory requirements, it risks being shut down, delayed, or even demolished—which can be a costly mistake. The project may also attract fines, lawsuits, and a potential downgrade in the property’s value if the building is deemed unfit for use.
By complying with regulatory requirements from the onset, not only does it ensure the construction project runs smoothly, but it also safeguards the property’s value—an outcome desirable to all shareholders involved in the project.
1. What is a Barndominium Kit?
A Barndominium Kit refers to a pre-packaged set of materials assembled for the construction of a Barndominium, which is a metal structure combined with traditional barn spaces and comfortable living areas.
2. What is included in a Basic Barndominium Kit?
A Basic Barndominium Kit typically includes prefabricated metal building components, including the shell and roof, along with architectural plans. Note that interior features like insulation, plumbing, and finishing are often not included.
3. How does a Barndominium Kit benefit the construction process?
Using a Barndominium Kit simplifies the construction process, reduces the time spent on figuring out materials needed, and minimizes waste. These kits provide everything needed to erect the barn shell and roof.
4. Does a Basic Barndominium Kit come with an installation guide?
Yes, a Basic Barndominium Kit usually comes with a step-by-step installation guide. This manual provides directions on how to assemble and erect the building components properly.
5. Can a Basic Barndominium Kit be customized?
Yes, customization is often possible while purchasing a Basic Barndominium Kit. Buyers can choose the size, color, and layout that best match their needs and preferences.
6. What is the cost range of Basic Barndominium Kits?
Basic Barndominium Kits’ cost widely varies according to size, design, and manufacturer. However, normally, these kits range from $20 to $50 per square foot.

