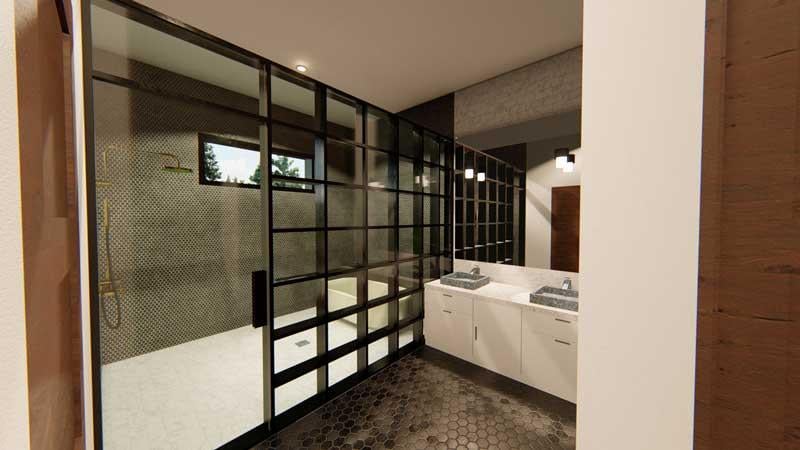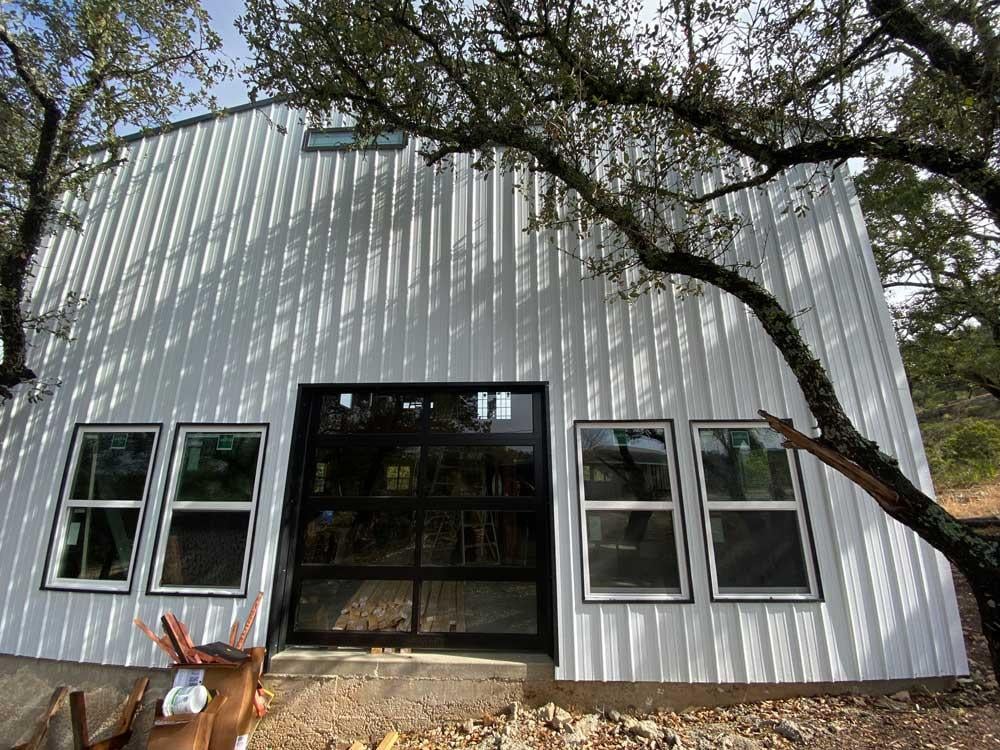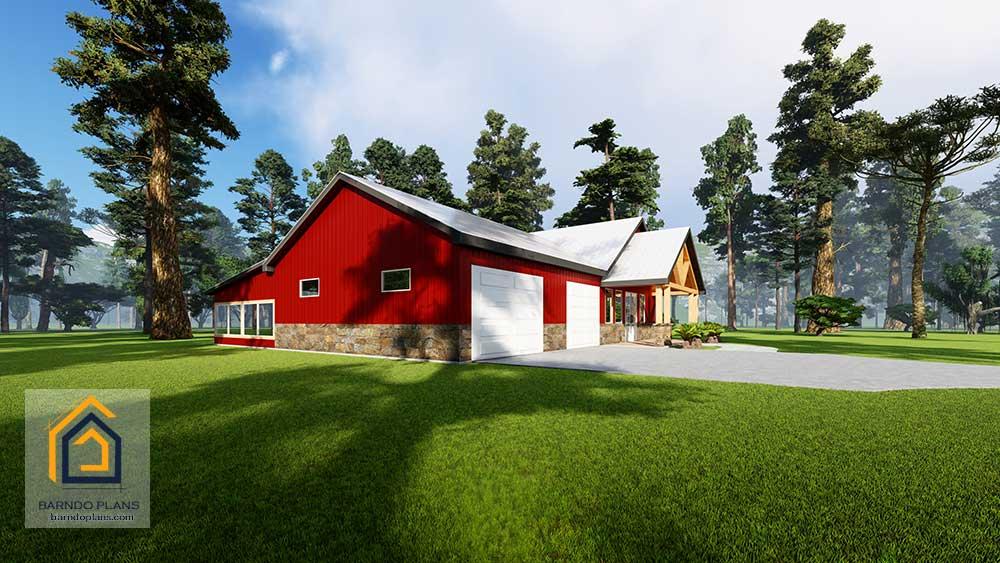
Single Story Barndominium Floor Plans with a Master Suite
In this article, readers will learn about the concept, benefits, and types of barndominium floor plans. The essential elements of an effective single-story barndominium floor plan, including open-concept layouts and efficient use of space, will be explored. The article will also discuss how to design the master suite, with a focus on placement, features, and layout, as well as bathroom and closet options. Additionally, the article will cover how to add style and comfort to a barndominium master suite, incorporate additional living spaces such as extra bedrooms, home offices, and entertainment areas, and customize floor plans to suit specific needs like multigenerational living or home-based businesses. Lastly, readers will learn about working with architects or designers, using online resources, and modifying existing floor plans to find the perfect barndominium floor plan with a master suite.
Understanding Barndominium Floor Plans
Definition of Barndominium
A barndominium is a hybrid construction that combines the functionality of a barn or workshop with the luxury and comfort of a residential home. These unique structures are becoming increasingly popular as homeowners seek fresh, modern yet functional and cost-effective living spaces. Barndominiums offer versatile open-concept floor plans, allowing occupants to easily customize their living spaces to suit their specific needs.

Benefits of Having a Master Suite
A master suite is an upscale, typically more spacious and luxurious bedroom and bathroom combination that serves as a relaxing and private sanctuary for homeowners within their living space. Having a master suite in your barndominium offers numerous benefits, including creating a comfortable and stylish retreat, increasing the property’s value, and providing added privacy away from the other areas of the home. The master suite often includes walk-in closets, spacious bathrooms with upscale fixtures, and additional amenities like sitting areas or private balconies.
Types of Barndominium Floor Plans
Barndominium floor plans come in various sizes and styles, single-story or multi-story, depending on the homeowner’s preference and needs. The most common types of floor plans include:
1. Single-story plans, which offer the advantage of easy accessibility, simplicity, and affordability.
2. Loft-style plans, which maximize vertical space and provide additional living or storage areas above the main floor.
3. Multi-story plans, which are ideal for homeowners who require more living space, separate bedroom areas, or desire specific features such as a home office or media room.
Essential Elements of an Effective Single-Story Barndominium Floor Plan
Open-concept Layouts
One of the most desirable features of a single-story barndominium floor plan is the open-concept layout. This design approach connects various living spaces, such as the kitchen, living room, and dining area, creating a more sociable and spacious environment. Open-concept layouts in barndominiums provide increased flexibility for furniture placement, decorating, entertaining, and adapting the space to suit the homeowner’s needs.
Functional and Efficient Use of Space
In a single-story barndominium, effective use of space is crucial for functionality and comfort. This includes designing an efficient layout that places rooms in a logical sequence and incorporates ample storage solutions such as built-in cabinets and closets. It is essential to consider traffic flow, natural light, and ventilation in all areas of the floor plan to create a harmonious and comfortable living environment.
Designing the Master Suite in a Single-Story Barndominium Floor Plan

Placement and Size of the Master Suite
The placement of the master suite in a single-story barndominium should be carefully planned to provide privacy, easy access, and optimal comfort. It is often best to locate the master suite on the opposite side or corner of the home from the other bedrooms and living areas. This placement can offer increased privacy and result in a low noise level within the suite. The size of the master suite should be proportional to the overall living space, offering ample space for the bedroom, bathroom, and additional features like walk-in closets.
Master Bedroom Features and Layout for Barndominiums
When designing the master bedroom, homeowners should carefully consider the room’s size and shape, considering the placement of windows, doors, and built-in features. The layout should provide ample space for furniture, including a comfortable bed, bedside tables, and perhaps a seating area or workstation. The bedroom should ideally feature elements of natural light and ventilation and have access to a private outdoor space, such as a balcony or patio.
Master Bathroom
The master bathroom is an essential component of the master suite and should be designed for comfort, functionality, and style. Key features to consider include:
- Shower and Bathtub Options: Homeowners should decide whether they prefer a walk-in shower, a standalone bathtub, or a combination of both, considering space constraints and personal preferences.
- Double Vanities: A double vanity can provide additional convenience and luxury for a couple sharing the master bathroom.
- Storage and Linen Closets: Adequate storage for toiletries, towels, and other bathroom essentials can greatly enhance the functionality of the master bathroom.
Walk-in Closets and Wardrobe Solutions
A well-designed walk-in closet adds value and convenience to a master suite. When planning the walk-in closet, consider factors such as the size and shape of the space available, personalized storage solutions such as hanging rods, shelves, and drawers, and proper lighting for increased visibility and functionality.
Adding Style and Comfort to Your Barndominium Master Suite
Choosing a Design Style for the Master Suite
To create a cohesive and appealing look for the master suite, the homeowner should choose a design style that reflects their personal taste and complements the rest of the barndominium. Popular styles include modern, farmhouse, rustic, industrial, and vintage.
Selection of Materials and Colors
The materials and colors used in the master suite play a significant role in creating a harmonious and comfortable atmosphere. Homeowners should select high-quality materials and color schemes that work well together while considering elements such as natural light and accent pieces.
Lighting and Window Considerations
Proper lighting is essential for creating a comfortable and inviting master suite. When designing the master bedroom and bathroom, homeowners should consider a combination of ambient, task, and accent lighting. Additionally, window placement can provide natural light and contribute to the overall atmosphere of the master suite.
Incorporating Additional Living Spaces in Your Single-Story Barndominium Floor Plan
Extra Bedrooms and Bathrooms
Adding extra bedrooms in a single-story barndominium can provide functional spaces for children, guests, or other family members. It may also be worthwhile to include additional bathrooms or en suite facilities for added convenience and privacy.
Home Office or Study
A home office or study area within a barndominium can provide a quiet and focused workspace for remote work or hobbies. When designing the office or study, factors such as natural light, ventilation, and ample storage for books and supplies should be considered.
Living and Entertainment Areas
Barndominium floor plans can often accommodate multiple living and entertainment spaces to create a comfortable environment for the entire family. Specific rooms to consider include:
- Living Room and Family Room: These communal spaces should provide ample seating, accommodate a television or other entertainment system, and facilitate conversation and relaxation.
- Media and Game Rooms: A media or game room can offer a designated space for movies, video games, or other entertainment activities.
Kitchen and Dining Room Design
The kitchen and dining areas are central features of any barndominium. These spaces should be designed for functionality while maintaining an open concept to allow for easy flow and socialization.
Functional Spaces: Mudroom, Laundry, and Storage
Additional functional spaces such as mudrooms, laundry rooms, and storage areas can greatly enhance the overall functionality and organization in a barndominium. Specific design elements and layouts for these spaces should align with the homeowner’s needs and preferences.
Customizing Your Barndominium Floor Plan to Suit Specific Needs
Creating a Multigenerational Living Space
Some homeowners may require a barndominium floor plan that accommodates multigenerational living. This can include features such as a separate living area or apartment-like space for older relatives or adult children.
Adapting Your Barndominium for a Home-Based Business
If a home-based business is part of the homeowner’s plans, the barndominium floor plan should be tailored to suit these needs. This may include designing separate workspaces, incorporating necessary storage and equipment areas, and ensuring proper zoning and accessibility.
Adding Accessibility Features for Aging in Place or Disability Needs
A barndominium floor plan should be adaptable to cater to the needs of aging or disabled residents. Considerations include wider doorways, lower countertops, wheelchair-accessible showers, and other features to make the home more comfortable and functional for individuals with specific needs.
Finding the Perfect Barndominium Floor Plan with a Master Suite
Working with an Architect or Designer
Collaborating with a professional architect or designer can help homeowners translate their ideas and preferences into a cohesive and functional barndominium floor plan. An experienced professional can provide expert guidance, offer cost-effective solutions, and ensure that all structural and zoning requirements are met.
Using Online Resources and Floor Plan Templates
Online resources can be a treasure trove of inspiration, ideas, and floor plan templates to help homeowners.
Q1: What makes SingleStory Barndominium Floor Plans with Master Suites unique?
A1: SingleStory Barndominium Floor Plans with Master Suite are distinguished by their spacious, single-level layouts and luxurious master suites, which typically include en suite bathrooms, walk-in closets, and additional amenities for a comfortable and convenient living experience.
Q2: Can SingleStory Barndominium Floor Plans with a Master Suite be customized?
A2: Yes, most home designers and builders are willing to work with clients to modify SingleStory Barndominium Floor Plans to meet individual preferences, ensuring that the finalized design accommodates specific needs, lifestyles, and aesthetic choices.
Q3: How do SingleStory Barndominiums with a Master Suite maximize efficiency in terms of space utilization?
A3: SingleStory Barndominiums with a Master Suite optimize space by combining living areas, typically integrating open-concept designs with ample storage and strategically positioning the master suite for privacy. These floor plans ensure efficient use of space while maintaining a comfortable and functional living environment.
Q4: Are there any specific benefits of the Master Suite in SingleStory Barndominium Floor Plans?
A4: The Master Suite in SingleStory Barndominium Floor Plans offers numerous benefits, such as increased privacy and relaxation, improved accessibility for individuals with mobility concerns, and the ability to create a personalized retreat within the home for stress relief and enhanced comfort.
Q5: Can a SingleStory Barndominium accommodate a growing family?
A5: Absolutely. SingleStory Barndominium Floor Plans are highly adaptable and can be designed to incorporate multiple bedrooms, bathrooms, and shared living spaces, enabling them to accommodate a growing family comfortably and efficiently.
Q6: Is it possible to include energy-efficient elements in a SingleStory Barndominium Floor Plan with a Master Suite?
A6: Yes, incorporating energy-efficient elements like insulated walls, energy-efficient windows, and solar panels is highly feasible in SingleStory Barndominium Floor Plans, enabling homeowners to reduce their ecological footprint and potentially lower utility costs.



