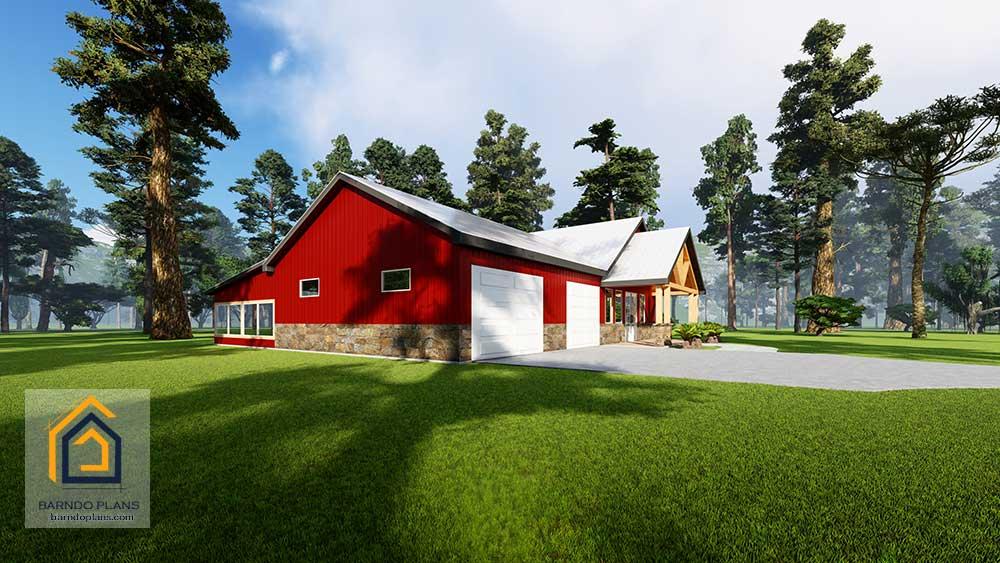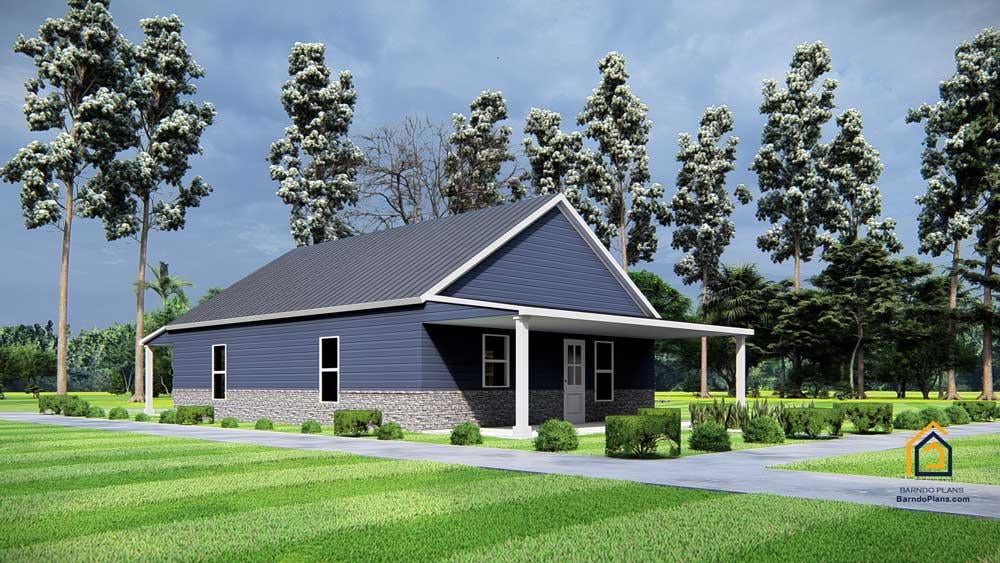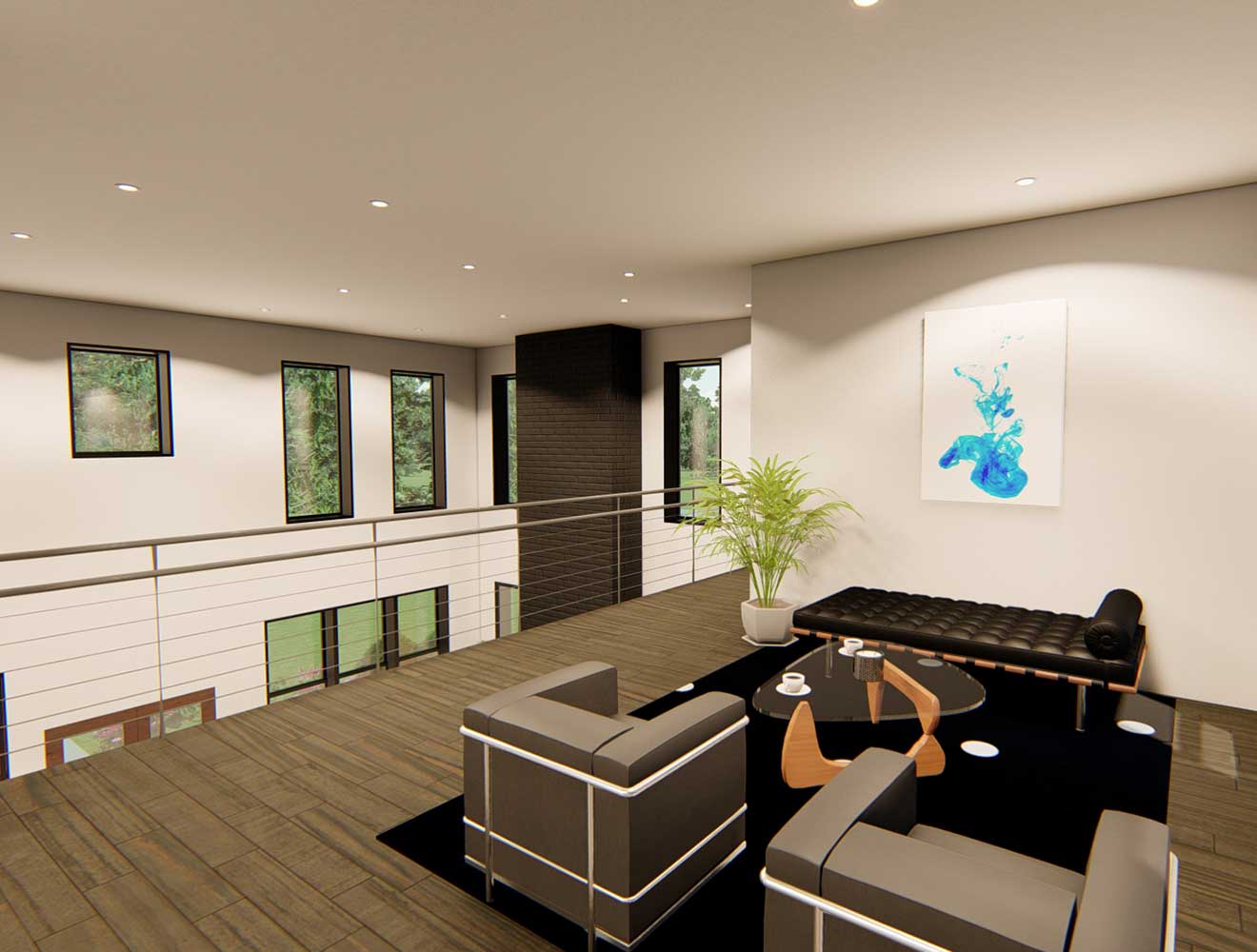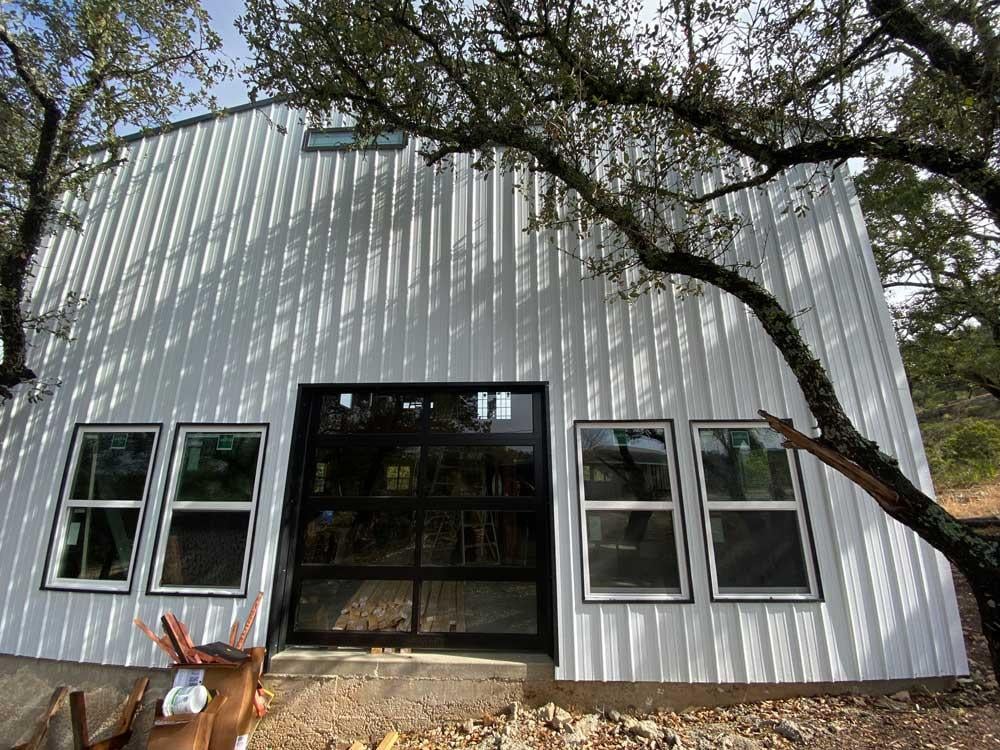
Rustic One Bedroom Barndominium Floor Plan with Exposed Beams
A barndominium is a unique type of living quarters constructed within a barn or a barn-like structure. With their rustic charm and cost-efficient construction, barndominiums have gained immense popularity amongst those seeking a simple yet comfortable lifestyle. Among the exciting floor plans available, the rustic one-bedroom barndominium floor plan with exposed beams is a standout option. This design beautifully blends the industrial look of the barn with a cozy and inviting living space, making it the perfect home for individuals or couples seeking simplicity and charm.
Table of Contents
Introduction
Description
When it comes to having a comfortable and stylish one-bedroom living space, a Rustic Barndominium Floor Plan with exposed beams is an excellent choice. The rustic charm of these types of homes is appealing to many people, and the exposed beams add to the aesthetic appeal of the space. A barndominium is a type of building that combines elements of a barn and a condominium. It features an open floor plan, high ceilings, and plenty of natural light. The exposed beams in the barndominium allow for a feeling of warmth and coziness, which can be further emphasized by incorporating wood paneling, furniture, and accents. A one-bedroom rustic barndominium floor plan with exposed beams can be designed to fit any style, from modern to traditional, and the possibilities for customization are endless. With so many appealing features, it’s no wonder that more and more people are choosing to live in these uniquely styled homes.
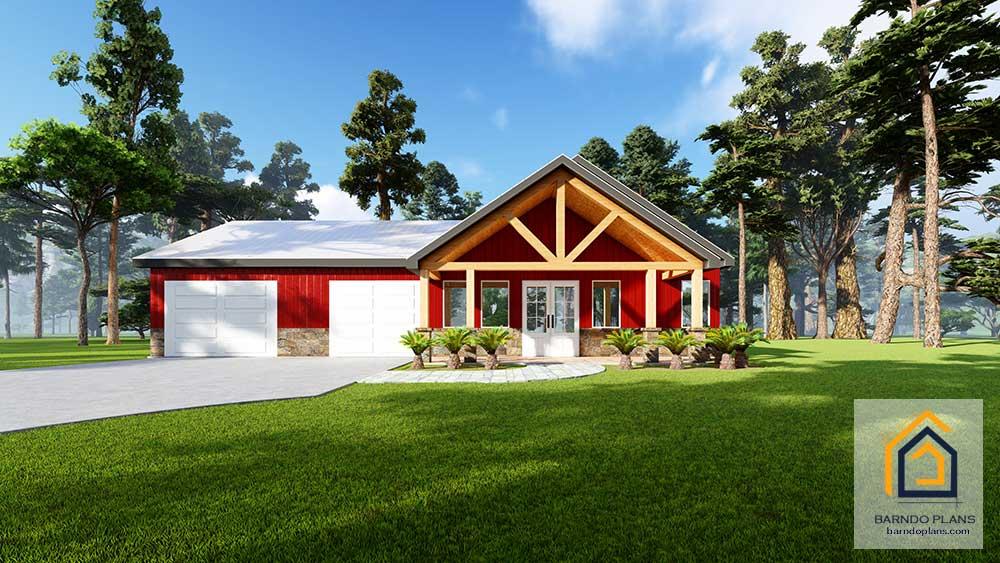
Key Features
When building a barndo home, one of the most critical aspects is choosing the perfect floor plan. One of the most popular choices for those searching for a modern yet rustic feel is the one-bedroom barndominium floor plan with exposed beams. This type of floor plan offers a unique take on a traditional design. Its key features include the exposed wooden beams throughout the space, giving it a warm and inviting ambiance. Additionally, the open-concept living room, dining room, and kitchen create a spacious feel that is perfect for entertaining guests. The bedroom is typically located on the upper level and may feature a loft or balcony. The bathroom in this type of design is often spacious and may feature a clawfoot tub. Another notable feature is the storage space offered by the barn-style design. The wood paneling and metal framing add to the rustic charm of the home. Further customizable options may include a fireplace or a wrap-around porch to create an authentic farm-style living experience. Overall, the one-bedroom barndominium floor plan with exposed beams offers a unique yet practical living space ideal for those seeking a rustic yet modern lifestyle.
Barndominium Design
Layout
When it comes to designing a rustic one-bedroom barndominium floor plan with exposed beams, there are several important factors to consider. The first is the layout, which is essential in maximizing the functionality and livability of the space. One potential layout is an open-concept design, which eliminates walls between the living room, dining area, and kitchen, creating a seamless flow between these areas. Another layout option is a split-bedroom design, which maximizes privacy and creates a sense of spaciousness by separating the bedroom from the main living areas. Additionally, the placement of windows and doors is crucial in creating a welcoming and airy atmosphere, as they can provide natural light and ventilation to the space. Lastly, incorporating storage solutions such as built-in shelving or closets can help declutter the living areas and create a more organized and practical environment.
Materials
One of the key components of designing a rustic one-bedroom barndominium floor plan with exposed beams is the selection of materials. The materials chosen will greatly impact the overall aesthetic and durability of the space. In order to achieve a rustic feel, wood is often the material of choice. Reclaimed wood is especially popular, as it adds character and history to the design. However, it’s important to note that reclaimed wood can be difficult to work with, so it’s important to have an experienced contractor. Another option is rough-sawn lumber, which can be used for the exposed beams and flooring. Metal is also a common material in barndominium design, particularly for the exterior and roofing. Corrugated metal, for example, can be a great addition to a rustic design. Stone and brick are also options for adding texture and warmth to the space. Regarding flooring, hardwood is a popular choice, with options ranging from traditional oak to more unique species like hickory or maple. Concrete flooring is also a possibility, providing a durable and low-maintenance option. Regarding accents and fixtures, wrought iron and copper can add a touch of elegance to a rustic design. It’s important to remember that the selection of materials will impact not only the look of the space but also the functionality and longevity of the design.
Color Scheme
Choosing the right color scheme is an important aspect of designing a rustic one-bedroom barndominium floor plan with exposed beams. The color scheme can imbue the living space with warmth and character while retaining the natural elements of the design. The tone of the color scheme should reflect the overall theme of the interiors, which includes rustic, industrial, and natural elements. The natural color palette is an effective choice that blends in well with the exposed wooden beams. The palette can range from various shades of brown to beige and white. These colors produce a warm and inviting ambiance that can transform any room into a cozy haven. If you want a more dramatic effect, you can go for darker hues, such as deep reds and greens, that complement the natural wood tones. Metallic shades are another effective way to add an industrial touch to the space, such as brass, bronze, and copper. Using these metallic colors as accents to the natural wooden beams can create a balance between the rustic and industrial themes. Finally, a pop of color can liven up the interior space, such as bright yellow, blue, or green. These colors add a playful touch and can be used to create a feature wall or as accent pieces in furniture and accessories. In summary, the color scheme is integral in designing a rustic one-bedroom barndominium floor plan with exposed beams. A natural color palette, metallic accents, and pops of color are all effective ways to elevate the natural beauty of the exposed wooden beams and add warmth, character, and personality to the space.
Features in Your Barndo
Bedroom
The one-bedroom barndominium floor plan with exposed beams includes a spacious and cozy bedroom that is perfect for unwinding after a long day. The exposed beams accentuate the rustic feel of the room and add a touch of sophistication. The windows in the room allow for natural light to fill the space, creating a warm and inviting ambiance. The room is designed with comfort and practicality in mind, making it easy to relax and get a good night’s sleep. The bedroom is equipped with ample storage space to keep belongings organized, and the large closet provides ample space for clothes and personal items. The attached bathroom is designed with modern fixtures and features, providing a luxurious feel that is sure to impress. Designed with attention to detail, this bedroom is a perfect place to retreat and rest in the comfort of a rustic and charming barndominium. Most small barndominiums are built to have two bedrooms, but we do have a popular one BR floor plan.
Bathroom
The rustic one-bedroom floor plan of this barndominium leaves nothing to chance when it comes to offering exquisite features. Among all the well-designed features, the bathroom stands out for its magnificence and convenience. The designers have taken into account every aspect of the bathroom, ensuring that it meets the needs of the homeowner. The bathroom is spacious and exudes a cozy ambiance, providing a welcoming environment for anyone who steps in. With an ultra-modern Jacuzzi at the center, the bathroom is perfect for relaxing after a long day. The Jacuzzi has been designed to accommodate two people, making it an ideal spot for a romantic evening with a loved one. The bathroom is adorned with rustic finishing, which adds a charming touch and enhances its overall visual appeal. The exposed beams and natural stone walls create a soft, cozy, and welcoming feeling that makes one feel at home.
The other feature that stands out is the ultra-modern shower enclosure. The shower includes a steam function, which offers the ideal environment for anyone looking to relax and unwind after a long day. The shower has been installed with sleek and modern fixtures, enhancing the overall aesthetic of the entire bathroom. The spacious double vanity located just beside the shower is perfect for storage and organization. It is decked out with soft, natural wood cabinets and a natural stone countertop that provides a luxurious touch. The vanity is customized with ample lighting that casts a warm and cozy environment that is highly conducive to relaxation. The minimalist and elegant lighting fixtures are strategically placed to create an inviting ambiance that is both calming and soothing to the eye.
Finally, the bathroom is highly functional, with state-of-the-art sanitary facilities. The toilet facilities are modern and efficient and are located in a separate space for privacy. They are designed to ensure maximum comfort and efficiency while maintaining the aesthetic of the entire bathroom. The designers have ensured that the bathroom is not just a place for personal hygiene or taking a shower but a highly conducive environment for unwinding and relaxation.
Barndo Living Room
One of the most inviting and cozy areas of the Rustic One-Bedroom Barndominium is the living room. This spacious area is framed by exposed wooden beams that give the space a touch of rustic charm. The high ceilings and large windows allow natural light to flood the room, inviting the outdoors inside. The large stone fireplace is the center point of the room and is perfect for warming up on chilly evenings. The living room is also outfitted with a comfortable sofa and chairs, providing ample seating for family and guests. The neutral color palette and warm lighting impart a sense of relaxation for those who spend time in this space. The living room is designed to be a sanctuary for residents to unwind after a long day and for visitors to feel at home.
Barndo Kitchen
One of the most important spaces in any home is the kitchen. In this Rustic OneBedroom Barndominium Floor Plan, the kitchen is prominent in the layout. It features exposed beams that lend to the rustic charm of the design. The kitchen area is spacious, featuring a large island that can serve both as a prep space and a casual dining area. The island is topped with a beautiful granite countertop that is both chic and durable. Beside the island, there is a large range with a stainless steel range hood, affording the kitchen a professional-grade look. The custom cabinetry in the kitchen is another standout feature, crafted from reclaimed wood to create a cozy, cabin-like feel. The lighting in the kitchen has been thoughtfully designed, with a combination of overhead fixtures and task lighting to provide adequate illumination for food preparation and cooking. The kitchen also includes a dishwasher, refrigerator, and ample storage for all the necessary utensils, cookware, and ingredients. Finally, the open-concept design of this model creates a fluid relationship between the kitchen and the living area, making it ideal for socializing and entertaining with friends and family.
Using Exposed Beams in Your Barndominium
One of the most distinguishing features of a rustic one-bedroom barndominium floor plan is the use of exposed beams. Exposed beams are one of the main design elements that create the rustic atmosphere of a barndominium. These beams are typically made from wood or metal and can be used as the main support structure of the house. They add character to the house’s interior and are often used as decorative elements, exposing the natural beauty of the materials used. Exposed beams are a versatile design element that can be incorporated in various ways throughout the house. They can be used to create dramatic effects, such as vaulted ceilings, or to bring a natural element into more contemporary designs. In addition to their aesthetic value, exposed beams have practical benefits as well. They can provide additional stability to the structure, making the house more durable and long-lasting. They can also help regulate the house’s temperature by absorbing and releasing heat. Overall, exposed beams will not only add beauty and character to a rustic one-bedroom barndominium floor plan but also provide practical benefits for homeowners.
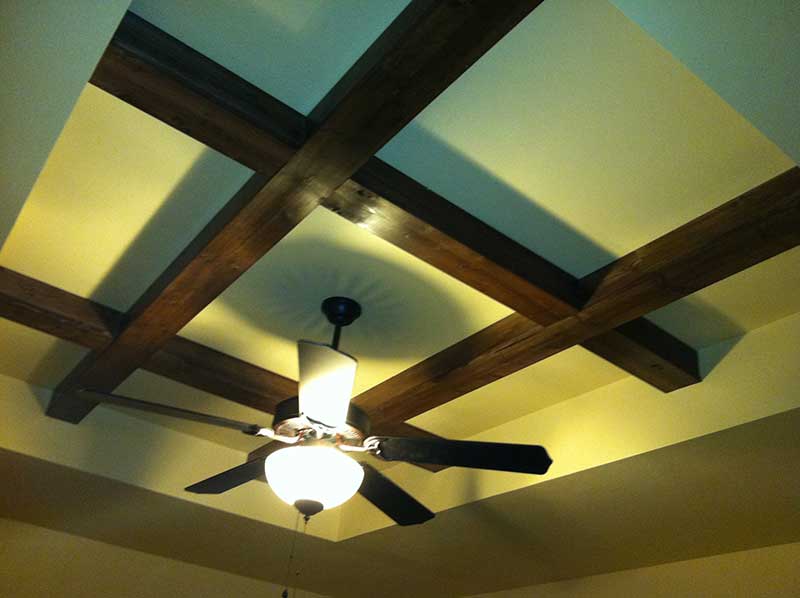
Benefits
Affordability
One of the main advantages of the Rustic One-Bedroom Barndominium Floor Plan with Exposed Beams is its affordability. Being able to acquire a comfortable dwelling at a lower cost than a traditional home is attractive to many people. Since this type of floorplan utilizes an existing structure, such as a barn, the costs associated with construction are significantly reduced. Additionally, the cost of utilities is typically lower due to the smaller size of the dwelling and the energy-efficient features commonly incorporated in these types of homes. Another aspect that makes this floor plan affordable is its flexibility in design. It allows the homeowner to choose design features and build according to their budgetary constraints. Builders can work together with a designer to create a custom home within budget. This flexibility ensures the cost of building and ownership remains within reason. This design’s affordability opens up a world of possibilities for those who might not otherwise be able to afford a traditional home. When all is said and done, one can enjoy the luxurious finishes, natural light, and rustic touches without blowing their budget.
Durability
One of the most apparent advantages of a Rustic One-Bedroom Barndominium is its durability. This type of structure is made with exposed beams that provide support to the entire building, making it extremely stable and strong. The beams are often made of high-quality lumber, which is resistant to decay, insects, and mold. This added durability ensures that the building will last for a very long time and require little maintenance in the future, making it ideal for those who want a low-maintenance living environment. Beyond the beams, many of these Barndominiums also feature metal siding and roofing. Metal is a popular choice for Barndominiums because it is strong and weather-resistant. Metal siding and roofing also have the added benefit of being fire-resistant, which is particularly important for people who live in areas with high wildfire risk. Additionally, metal siding and roofing are long-lasting, which further contributes to the overall durability of the building.
Energy Efficiency
One of the primary advantages of the rustic one-bedroom barndominium floor plan with exposed beams is its energy efficiency. Firstly, the designs of these structures allow for natural lighting, significantly reducing the need for artificial lighting during the day. Furthermore, the use of passive solar design enables the space to retain heat during the winter, thus requiring less energy to maintain a comfortable temperature. Conversely, during the summer, the structure’s orientation, roof overhangs, and exterior shading devices help to block out the sun’s harsh rays, leading to a cooler and more comfortable home. Additionally, barndominiums typically feature high ceilings that allow for improved air circulation and ventilation, reducing the need for heating and cooling. Lastly, despite their rustic appearances, these homes are constructed with modern and advanced insulation materials that provide superior thermal performance. Overall, the energy-efficient design of rustic one-bedroom barndominiums with exposed beams enables homeowners to save on energy bills while living a sustainable lifestyle.
Conclusion
Summary
The Rustic One-Bedroom Barndominium Floor Plan with Exposed Beams is an ideal choice for those who seek a unique living experience. Its open floor plan, high ceilings, and exposed beams create an inviting, warm, and rustic atmosphere. The barndominium features a spacious living area, a well-equipped kitchen, a cozy bedroom, and a functional bathroom. Its rustic aesthetic brings a sense of tranquility and relaxation to its inhabitant. With its robust crisscross beams that elegantly divide space into usable segments, there is ample space for different activities. The rustic interior incorporates modern amenities such as large windows, adequate insulation, and smart home technology. The large patio doors allow for natural light to seep in, providing a healthy and comfortable living environment.
The exposed beams give a unique character to the barndominium, and the rustic finish complements the eclectic design. The barndominium provides a blank canvas that can be customized according to the homeowner’s needs. The open floor plan allows for flexible interior design, and homeowners can utilize the space according to their preferences. For example, some homeowners choose to partition the large living space to create a second bedroom. The exposed beams make the process of customization more accessible, allowing the homeowner to partition and construct walls wherever they need them. This is particularly useful for those who work from home. Partitioning the living area can create enough space for an office or a flex space.
The Rustic One-Bedroom Barndominium Floor Plan with Exposed Beams is an attractive alternative to traditional wooden cabins. Its availability in different floor plans and its rustic character makes it an option suitable for different lifestyles. Additionally, the barndominium is environmentally friendly due to its use of recycled steel for its construction. The metal framing also makes it more durable and energy-efficient. Its upkeep costs are lower compared to other construction types due to its durable and long-lasting nature. With its combination of rustic aesthetic and modern amenities, this barndominium floor plan is an ideal choice for anyone seeking a comfortable, cozy, and unique home.
Recommendation
Based on the features and benefits of the rustic one-bedroom barndominium floor plan with exposed beams discussed in this article, it can be recommended for individuals who are seeking a unique and comfortable living experience. The exposed beams create a rustic charm, and the open-concept design provides a spacious feel to the interior of the space. Additionally, the one-bedroom layout offers privacy and a sense of coziness, perfect for individuals who prefer a minimalist living arrangement. The barndominium concept also provides an opportunity to utilize an existing structure, which is not only cost-effective but also environmentally friendly by reducing the need for new constructions. Furthermore, the utilization of durable materials such as steel and wood ensures both longevity and low maintenance of the structure. Overall, the rustic one-bedroom barndominium floor plan with exposed beams presents a practical and unique alternative to traditional housing options.
1. What makes a barndominium floor plan different from a traditional home?
Barndominiums are structures that combine traditional barn features with modern home amenities. They typically have an open-concept living space, high-rafter ceilings, and exposed beams, contributing to their rustic appearance.
2. What are the benefits of an open-concept floor plan?
Open-concept floor plans maximize space and facilitate social interaction. They allow for seamless transitions between common living areas and create a sense of openness and flow in the home.
3. What are the advantages of exposed beams?
Exposed beams add character and texture to a home’s interior design. They also create a feeling of spaciousness and provide a visual anchor for the room’s decor.
4. Are barndominiums less expensive than traditional homes?
Barndominiums can be less expensive than traditional homes due to their simpler design and construction. However, the cost can vary depending on the size of the home, location, and materials used for the build.
5. How can I make my rustic one-bedroom barndominium feel cozy?
To make a rustic barndominium feel cozy, consider incorporating warm colors, soft textures, and layered lighting. Additionally, using natural materials like wood and stone can enhance the rustic feel of the space.
6. What are some common design elements of rustic one-bedroom barndominiums?
Common design elements of rustic one-bedroom barndominiums include high ceilings with exposed beams, open-concept living areas, sliding barn doors, and a mix of natural materials like wood and stone. These features create a warm and inviting ambiance that is characteristic of the rustic style.

