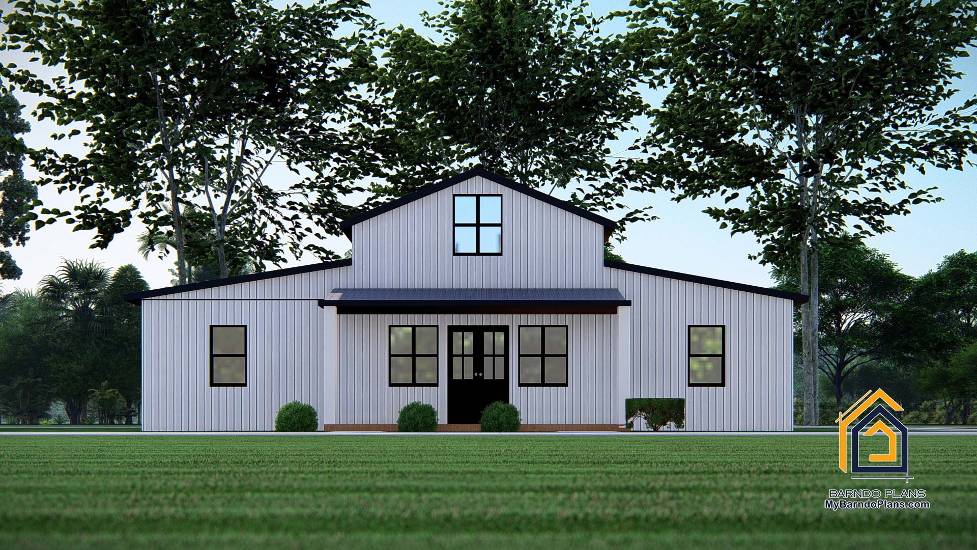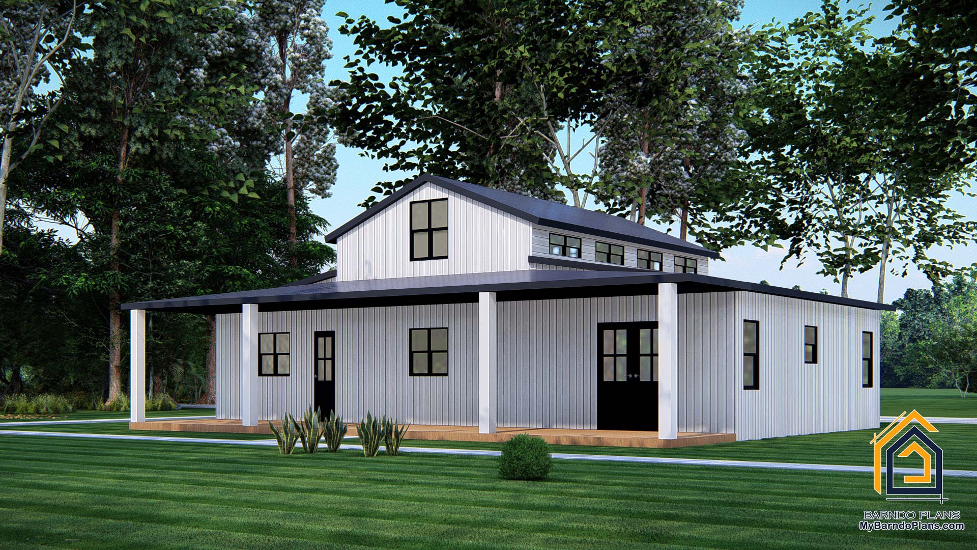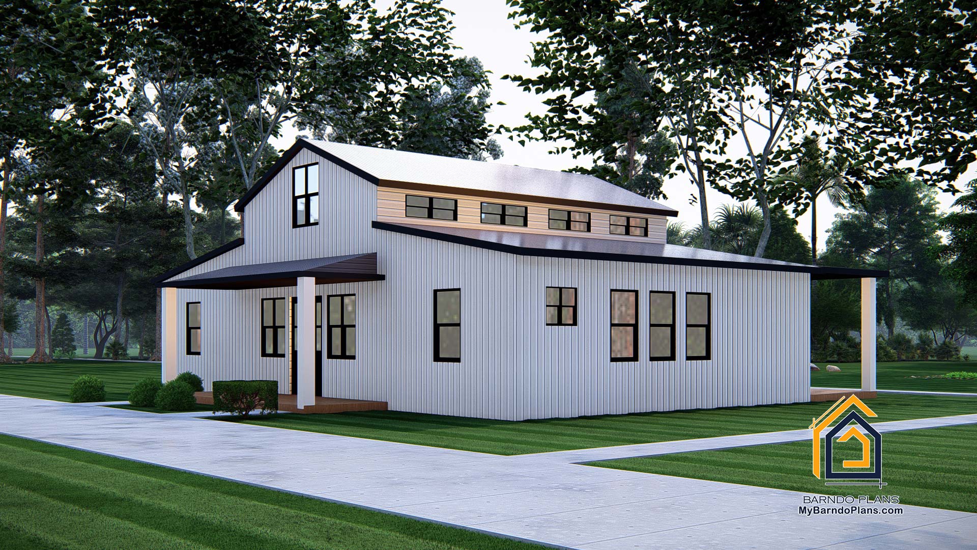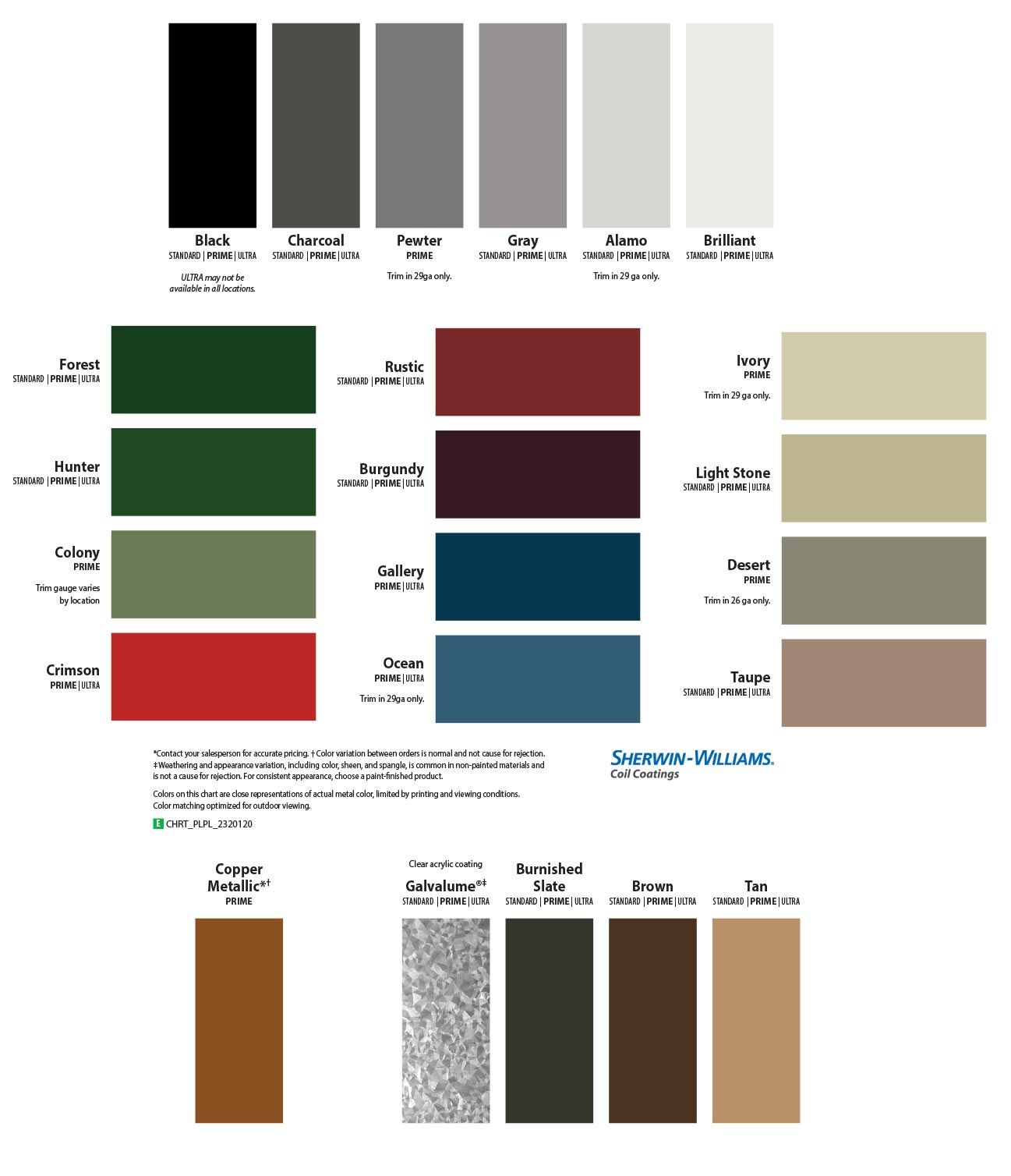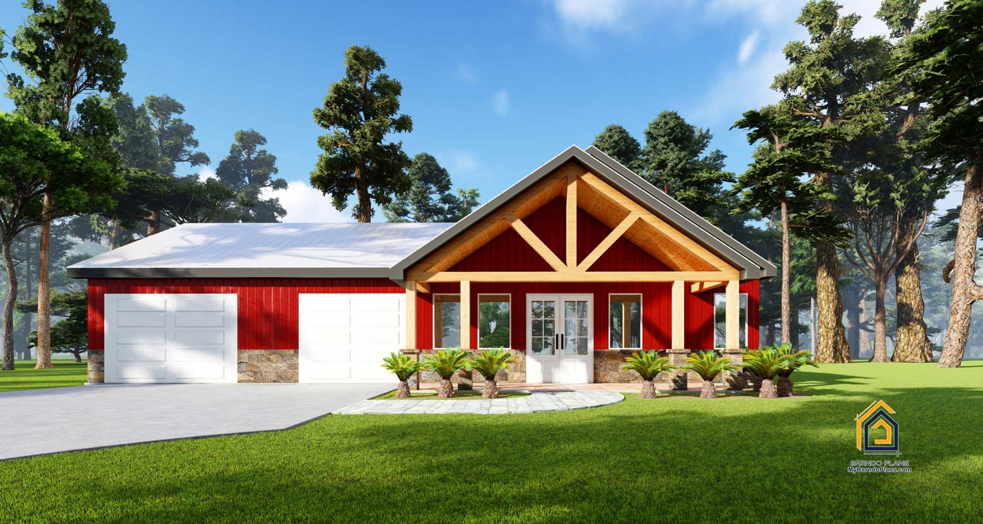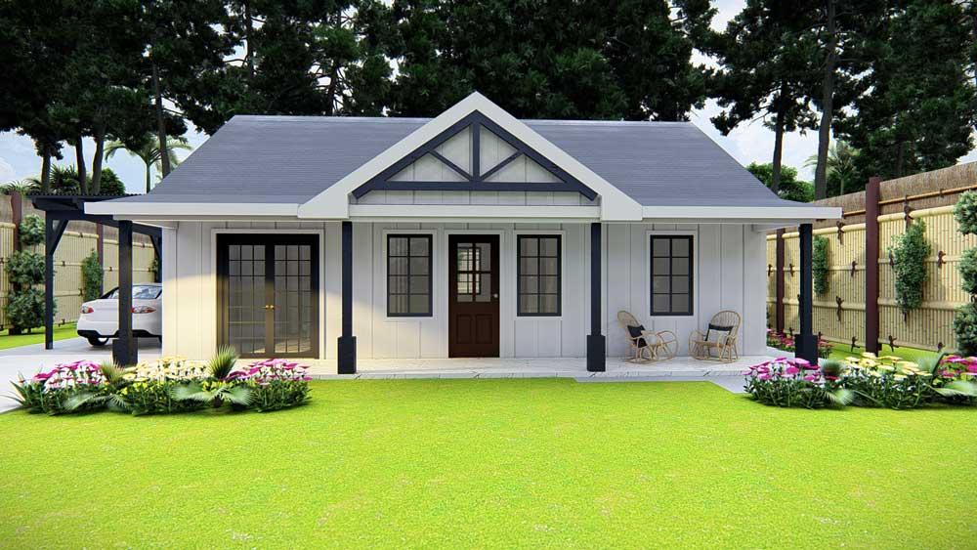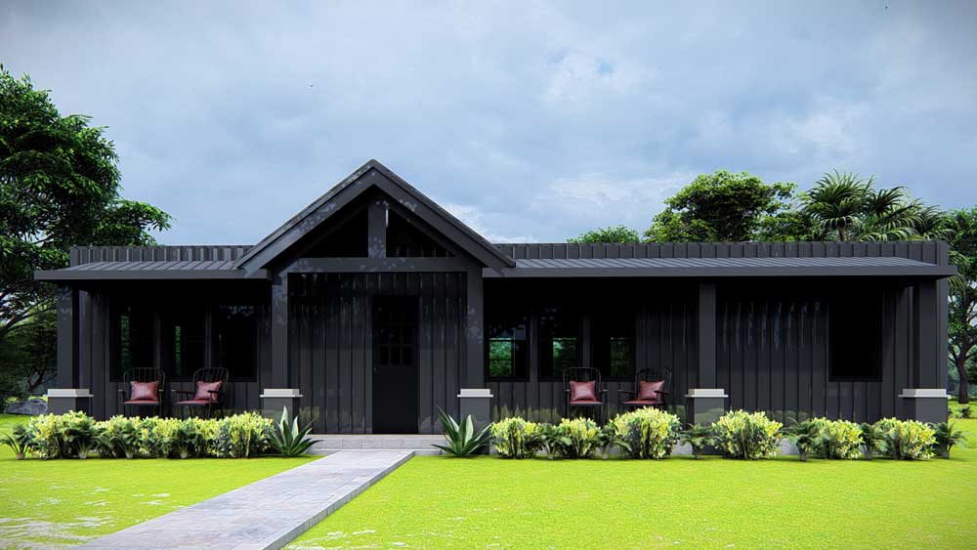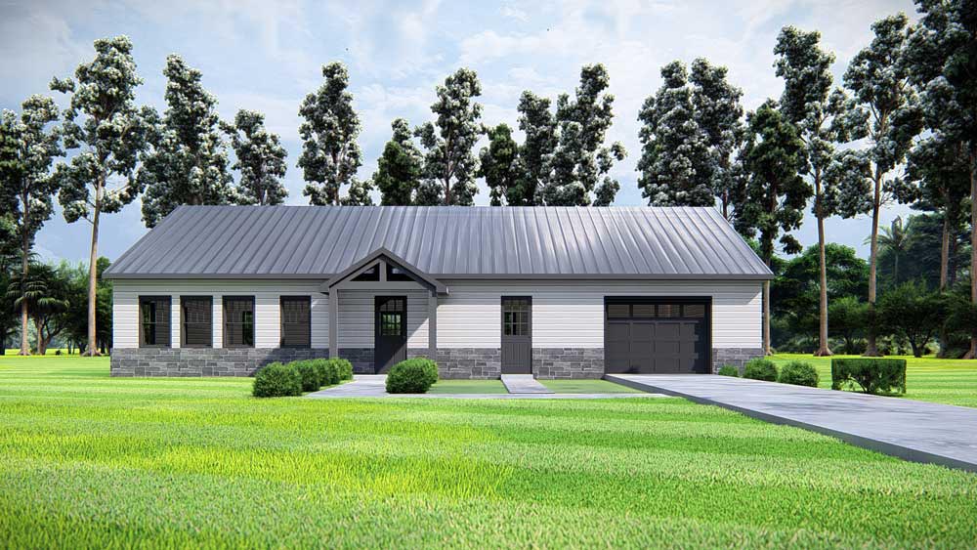Ask a Question
Little Dove Barndominium Floor Plan 2 Bedrooms and 2 Bathrooms
The Little Dove Stylish Barndominium
1,691 Sq Ft. Barndominium has two bedrooms and two bathrooms. This 52×32 Barndominium floor plan, designed in the Monitor Barn Style, was created with minimal hallways and plenty of windows. You can buy the home plan or the home kit. The barndominium can be built anywhere in the USA; some small structural changes will be made for high snow areas.
This home plan can be modified to meet your needs. You can erect this barndominium anywhere in the lower 48.
If you buy the plan and later buy the kit, we will discount your kit by the price of the floor plan.
The plan has floor plan designs for stick-built, post frame, red iron, and cold-formed steel. The Barndominium team will reach out to make sure you get the right plan for your building type.
- The Home Plan Price: $800
- The Cold-Formed Kit Price: $78,000*
*Cold-Formed Kit includes Structure, siding, interior framing, trusses, windows, & exterior doors. 60% of a home.
-
STORIES
 1
1 -
BED
 2
2
-
BATH
 2
2
-
½ BATH
 0
0
-
SQ FT
 1691
1691
-
WIDTH
 52
52
-
DEPTH
 32
32
The Little Dove Barndominium Floor Plan Lives Large with Plenty of Light
This plan was designed to feel larger than it is with, with a valued ceiling in the living area that has plenty of windows to provide natural sunlight to the kitchen, living, and dining areas. At just under 1700 sq feet, this plan has ample living space for a small family or makes a great weekend getaway.
This plan is available for post-frame construction, stick-built, cold-formed steel, and red iron.
Open Concept Floor Plan
Living large is a small floor plan is made easy with the open concept floor plan. The beautiful little barndominum home is stunning from the moment you walk in the door and see all the natural like from the living room back to the kitchen. A small open concept floor plan at its best.
Large Master Suite
The entire left side of the home is reserved for the master suite. The oversized bedroom and bathroom make relaxing in your new home a dream. The large walk-in close is accessible from the bedroom.
Related products
- 1STORIES
- 2BED
- 2BATH
- 2 GARGS
- 1131SQ.FT
- 60 WIDTH
- 48 DEPTH
- 1STORIES
- 2BED
- 2BATH
- 924SQ.FT
- 48 WIDTH
- 30 DEPTH
This 1,200 sq feet barndominium floor plan has a modern flair. We can add a garage, shop or carport.
- 1STORIES
- 2BED
- 2BATH
- 1200SQ.FT
- 50 WIDTH
- 24 DEPTH
- 1STORIES
- 2BED
- 2BATH
- 2 GARGS
- 921SQ.FT
- 30-8 WIDTH
- 61-8 DEPTH








