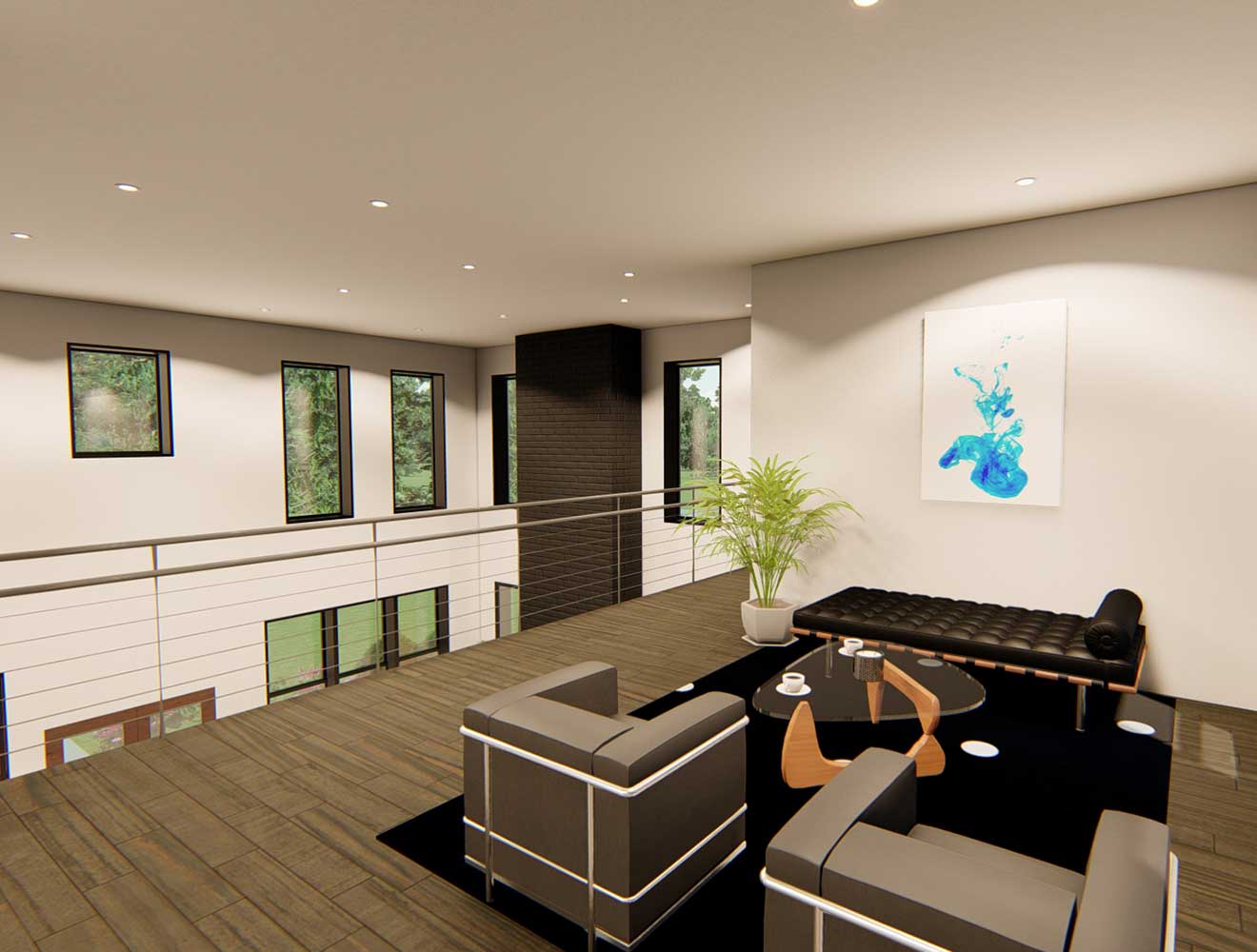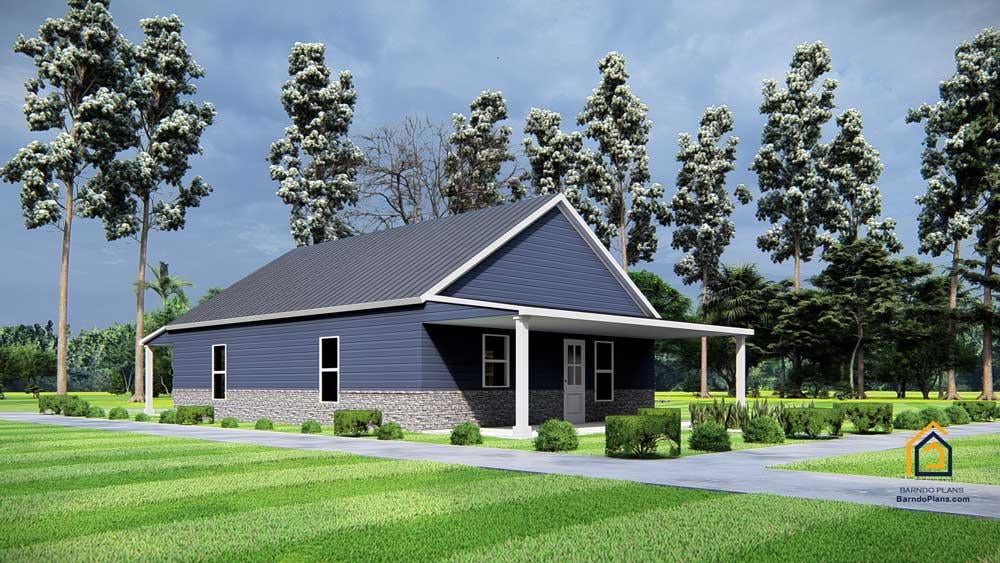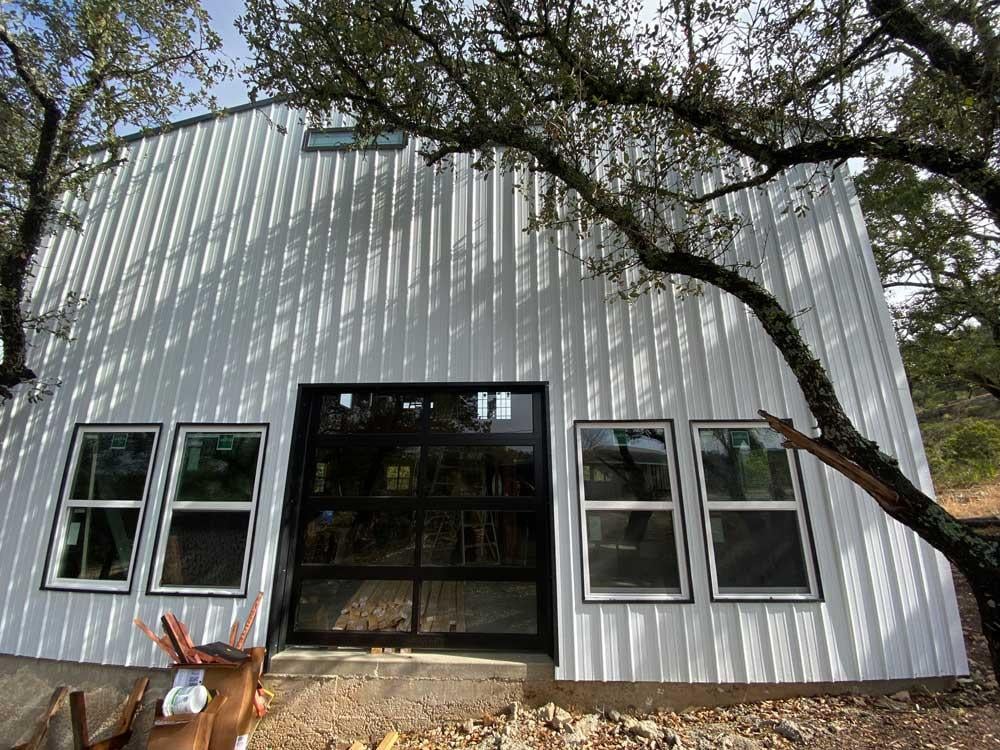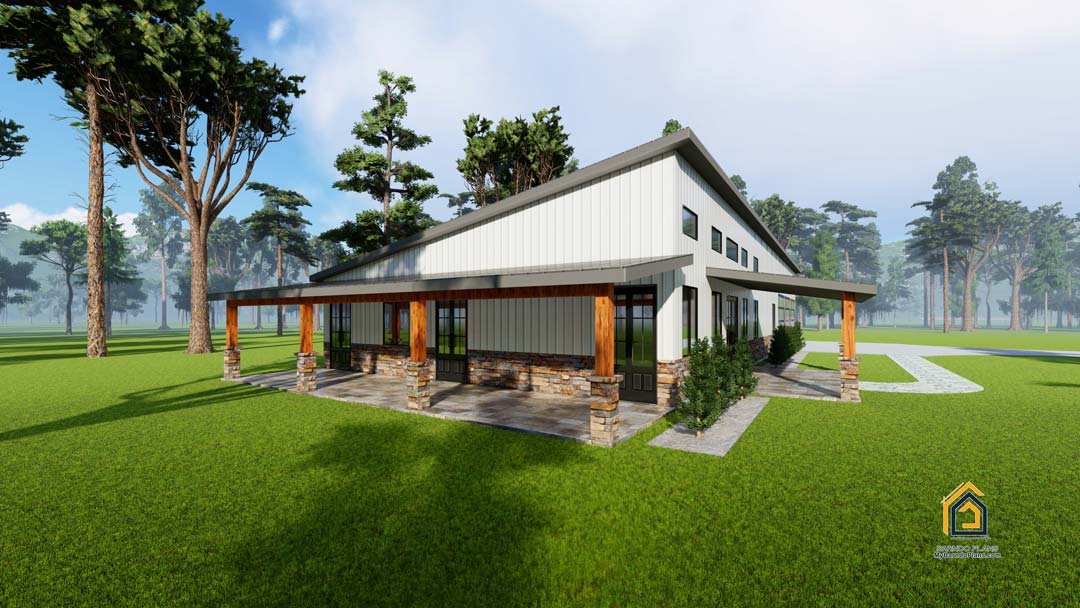
SingleStory Barndominium Floor Plans with a Home Office
In this article, you will learn about barndominiums, their benefits and drawbacks, and how to design a single-story floor plan that meets your personal needs. The article also discusses incorporating a home office, practical workspace design, and natural light ventilation. Additionally, custom floor plan examples are provided, along with construction and permit considerations, budgeting, and maintenance tips for a functional and efficient barndominium.
Understanding Barndominiums
Definition and Purpose
Barndominiums are a fusion of modern architectural design and rustic aesthetic, resulting in a hybrid structure that combines the best features of a conventional barn with those of a residential space. The term ‘barndominium’ is derived from two distinct words – ‘barn’ and ‘condominium.’ These structures were originally designed to serve as storage spaces for farming equipment, livestock, and other agricultural necessities. However, they have evolved significantly over the years and now often include living quarters and office spaces, making them multi-purpose structures.
In essence, a barndominium is a metal building that has been converted or constructed to include living spaces and often additional amenities. One of the main purposes of a barndominium is to provide versatile spaces that cater to a variety of needs, including residential, commercial, and agricultural purposes. In recent years, there has been growing interest in these unique buildings because they offer an innovative way to blend the functionality of traditional barns with the comforts and style of modern living spaces.
In some cases, barndominiums are built from the ground up, with new construction tailored to the owner’s specific requirements. On the other hand, existing barns or metal buildings can also be remodeled and converted to accommodate these multi-functional spaces. This versatility is one of the main factors contributing to the increasing popularity and demand for barndominiums. These structures can be used as primary residences, vacation homes, or even as rental properties.
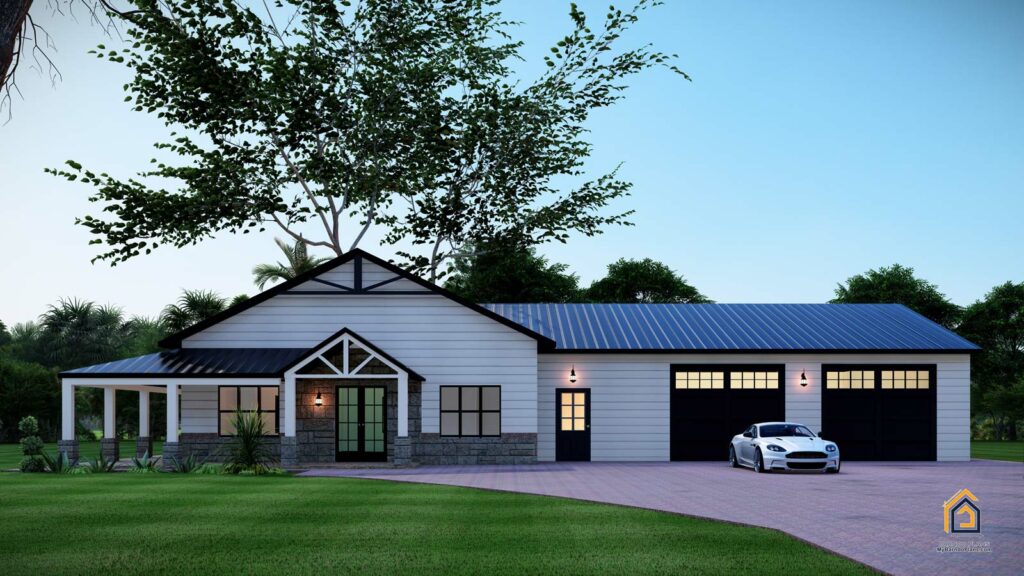
Benefits and Drawbacks
There are several benefits to choosing a barndominium as a living or working space. Some of these benefits include:
- Affordability: One of the primary attractions for buyers or builders of barndominiums is their cost-effectiveness. Due to their metal construction and simplistic design, they are generally less expensive to build as compared to traditional homes. The reduced costs associated with construction make barndominiums an attractive option for people looking for affordable living or working spaces.
- Durability: Barndominiums are built using high-quality materials, with the main structure typically consisting of steel or metal. This results in a robust and long-lasting building that is resistant to extreme weather conditions, fire, rot, and pests. Consequently, maintenance and repair costs are generally lower in comparison to traditional wooden homes.
- Customization: A significant advantage of barndominiums is the flexibility they offer in terms of design and layout. Owners can easily adapt the interior and exterior spaces to suit their specific needs and preferences. This ranges from simple modifications, such as adding or removing walls, to more complex alterations like incorporating loft spaces or modern amenities.
- Energy Efficiency: Due to their metal construction, barndominiums possess insulative qualities that contribute to energy efficiency. In addition, features such as spray foam insulation, energy-efficient windows, and modern HVAC systems can be incorporated into the building to further improve energy conservation and reduce utility bills.
Despite the many advantages of barndominiums, there are also some drawbacks to be considered:
- Limited Financing Options: Barndominiums can be challenging to finance through traditional mortgages and loans due to their unique nature. Potential buyers may need to seek alternative lending sources or utilize construction loans to fund their project.
- Zoning Restrictions and Building Codes: The construction of barndominiums may be subject to zoning restrictions and building codes, which could potentially limit their construction in specific areas. Prospective buyers should consult local regulations and guidelines to ensure compliance before embarking on a barndominium project.
- Resale Value: The unconventional nature and unique appearance of barndominiums may limit their appeal to potential buyers, potentially affecting their resale value.
In conclusion, barndominiums offer an innovative solution for individuals looking for versatile, cost-effective, and customizable living or working spaces. Although they may present some challenges in terms of financing and zoning restrictions, their numerous benefits make them an attractive option for those seeking modern, energy-efficient dwellings with a rustic charm.
Designing a Single-Story Barndominium Floor Plan
Barndominiums, also known as “barndos,” are trending as unique and modern hybrid homes that combine the functionality of a barn with the comfort and style of a custom home. When designing a single-story barndominium floor plan, there are several key elements to consider, including assessing personal needs, maximizing space, incorporating energy efficiency, and choosing aesthetic styles.
Assessing Personal Needs
The first step to designing your dream single-story barndominium is to evaluate your personal and family needs, which will guide your floor plan design in terms of room sizes, layout, and additional features. Consider the number of bedrooms and bathrooms you need, as well as any specialty rooms such as a home office, fitness area, or hobby room.
When assessing your personal needs, think about the following factors:
- Family size and age range of members: This will help determine the number of rooms and their sizes, as well as any age-specific features such as a nursery or elderly-friendly amenities.
- Lifestyle and hobbies: If you like entertaining, you may want to include a spacious dining area and living room. If you are an avid gardener, you might want a mudroom or dedicated garden workspace.
- Storage needs: Consider the required space for vehicles, tools, and equipment, as well as any additional storage requirements for personal belongings.
- Accessibility: Design your floor plan to accommodate mobility needs and any assistive devices.
Maximizing Space
A well-designed barndominium efficiently utilizes all available square footage to create a functional and comfortable living environment. Some tips for maximizing space include:
- Open-concept living areas: Creating a seamless flow between the kitchen, dining, and living areas can make the entire space feel more expansive.
- Multi-functional spaces: Incorporate rooms that can serve more than one purpose, such as a combined guestroom and home office.
- Custom storage solutions: Take advantage of high ceilings and wall space to design built-in storage, like cabinets and shelves, that are visually appealing and maximize functionality.
- Windows and natural light: Install large windows and doors to bring in natural light and create the illusion of a larger space.
Incorporating Energy Efficiency
Energy efficiency is an important aspect of barndominium design not only for environmental reasons but also for long-term cost savings. When designing your Texas barndominium floor plan, consider the following energy-efficient elements:
- Proper insulation: Ensure a well-insulated building envelope to minimize heat transfer and reduce heating and cooling costs.
- Energy-efficient windows: Invest in high-quality windows that help retain heat in winter and keep your barndominium cool in summer.
- Solar panels: Consider installing solar panels to generate clean energy and potentially lower electricity costs.
- Energy-efficient appliances and lighting: Opt for appliances with an Energy Star rating and use LED lighting to reduce energy consumption.
Choosing Aesthetic Styles
The exterior and interior design of your single-story barndominium should reflect your personal preferences and enhance the overall functionality and comfort of your home. Choose an aesthetic style that complements the surrounding landscape and complements your lifestyle.
Some popular barndominium design styles include:
- Rustic: Embrace natural materials such as wood and stone, and incorporate warm, earthy colors and textures.
- Modern farmhouse: Opt for open spaces, clean lines, and a combination of traditional and contemporary elements.
- Industrial: Celebrate the structural steel elements with exposed beams and brickwork, and utilize materials such as concrete and metal for a chic, urban feel.
- Minimalist: Focus on simplicity and functionality, with clean lines, neutral colors, and a decluttered living space.
Incorporating these key considerations when designing your single-story barndominium floor plan will ensure a comfortable, functional, and stylish home that meets your personal needs and preferences. As you continue through the design process, recognize that the beauty of barndominiums is their versatility, and you can tailor your home to reflect your unique tastes and lifestyle.
Integration of a Home Office
As remote work becomes increasingly popular, the need for well-designed and functional home offices has become more important than ever. Integrating a home office into your space requires careful planning and consideration. This article will explore the various aspects of creating a successful home office, from selecting the perfect location to creating a workspace that promotes productivity.
Location and Space Planning
The first step in integrating a home office is selecting the right location within your home. Ideally, the space should be quiet and separate from common living areas to minimize distractions while you work. Possible locations could include a spare bedroom, a den, or even a walk-in closet.
Once you have chosen a location, the next step is to plan the layout of your home office. Consider the size and orientation of the room, and determine the best arrangement of furnishings that allows for efficient use of space. Make sure there is enough room for a desk, seating, and storage, and allocate space for any unique requirements related to your work, such as a drafting table or an area for conference calls.
Practical Work Space Design
A well-designed workspace goes beyond aesthetics by combining functionality with ergonomics and comfort. Your desk, chair, and other office equipment should be adjusted to create a comfortable work environment that supports good posture and minimal strain on your body. Invest in an ergonomic office chair with adjustable height and back support, and make sure your computer monitor is set at the correct eye level to prevent hunching or straining.
Arranging your office equipment within easy reach can also help to reduce strain and promote efficiency. Keep frequently used items, such as your keyboard, mouse, and telephone, close to your body to reduce the need for unnecessary reaching or twisting.
Natural Light and Ventilation
Access to natural light and good ventilation is essential for creating a healthy, comfortable, and productive work environment. Position your desk near a window to maximize the benefits of natural light, which can boost mood, enhance focus, and promote overall wellbeing. If possible, it’s also beneficial to have the ability to open a window for fresh air and ventilation. In rooms with limited natural light, consider adding lamps with daylight bulbs to emulate the effects of sunlight.
To prevent eye strain, ensure that your workspace is well-lit and free of glare. This can be achieved by combining direct and indirect lighting to create ambient lighting, task lighting, and accent lighting.
Storage and Organization Solutions
A clutter-free and organized workspace is essential for productivity and focus. Invest in adequate storage solutions to keep your work materials, documents, and supplies out of sight but easily accessible. Filing cabinets, bookshelves, and desk organizers can help you maintain order in your home office.
To make your office feel larger and more organized, consider using vertical space for storage, such as wall-mounted shelves or pegboards for hanging small items like pens and scissors. Keep in mind that having a proper place for everything can significantly improve your ability to stay focused and accomplish tasks more efficiently.
Creating a Positive and Productive Environment
An inviting and visually appealing workspace can inspire creativity and motivation. Don’t hesitate to personalize your home office with inspiring artwork, a calming paint color, and decorative accents that reflect your personality and work style.
Choose functional and comfortable office furniture that complements the design of your home. It’s also important to incorporate elements of biophilic design, such as indoor plants or nature-inspired textures and patterns, to create a sense of harmony and tranquility.
Finally, set boundaries and establish a routine to separate your work life from your home life. This could mean setting specific office hours or implementing rituals that signal the start and end of the workday, such as taking a walk or enjoying a cup of coffee. By consciously creating a space for focus and productivity, you’ll be setting yourself up for success in your home office.
Custom Floor Plan Examples
Example 1: Just-Right Work and Living Spaces
In this example, the custom floor plan is designed to provide a balanced work and living space. The floor plan is divided into two separate areas: a spacious open-plan living area and a dedicated work zone.
The open-plan living area features a generous living room, dining area, and kitchen. The living room is comfortable, with ample seating and built-in bookshelves for a complete home library. The dining area is large enough to host family gatherings or dinner parties, while the kitchen offers modern appliances and generous counter space.
The dedicated work zone balances productivity and relaxation. It includes a private office or studio, providing a quiet environment for focused work. A separate workshop or craft room offers additional storage and work areas. In addition, this zone includes a small gym or exercise space and may even contain a relaxation nook for reading or meditation.
Overall, this custom floor plan combines the best of both worlds: a comfortable living area for downtime and entertainment and a dedicated workspace for pursuing hobbies, work, or personal projects.
Example 2: Luxurious Single-Story Barndominium
This custom floor plan features a unique twist on the popular “barndominium” trend. A luxurious single-story design, the floor plan boasts spacious, open-concept living spaces and includes plenty of amenities.
The main living area offers an expansive open feel, with a large gourmet kitchen, an elegant dining area, and a grand living room. The kitchen is fully equipped with modern appliances and a variety of luxurious finishes, such as a waterfall-edge island and custom cabinetry. The dining room and living room feature large windows and vaulted ceilings, providing natural light and a grand feel.
The sleeping quarters are equally impressive, with a large master suite that includes a spa-like bathroom and walk-in closet. Additional bedrooms each have their own en-suite bathrooms and walk-in closets, providing privacy and convenience for family members and guests.
Outdoor living is equally important in this design, which includes a covered patio, outdoor fireplace, and built-in grill area. This luxurious single-story barndominium provides both style and function, making it the perfect custom floor plan for those seeking a mix of luxury and utility.
Example 3: Family-Friendly and Functional Layout
In this custom floor plan, a strong emphasis is placed on creating a functional, family-friendly environment. The plan includes multiple bedrooms, ample storage, and designated areas for relaxation, homework, play, and hobbies.
The living area is focused on family gatherings and includes a large, cozy family room that adjoins a well-designed kitchen. The kitchen has plenty of storage and counter space, as well as a breakfast nook, perfect for casual family meals.
To accommodate a growing family, this floor plan features several bedrooms and bathrooms. The master suite is designed with convenience and comfort in mind, with a walk-in closet, an en-suite bathroom, and a private sitting area. Additional bedrooms feature built-in storage, and a shared bathroom is designed to keep morning routines running smoothly.
Other family-friendly features include a designated playroom, a study or homework area, and a laundry or mud room. The floor plan also offers a flexible bonus room that could serve as a guest bedroom, home office, or additional family room.
Example 4: Multi-Purpose Office and Workshop Space
This custom floor plan combines work and play in a single, functional space. The design features a large, multi-purpose office and workshop zone, perfect for home-based business owners or hobbyists.
The workspace includes a generously sized office, providing plenty of room for desks, computer equipment, and storage. Additional features, such as built-in shelving and a large window, make the space an enjoyable, efficient place to work.
The adjacent workshop area offers ample space for tools, equipment, and materials. A durable workbench, sturdy shelves, and ample lighting make this space perfect for a variety of hobbies or side projects, such as woodworking, metalworking, or auto repair.
The living area in this floor plan is open and inviting, with a large kitchen, dining area, and living room. The kitchen features modern amenities, while the dining area has room to seat several people comfortably. The living area offers a cozy fireplace, creating a warm, inviting environment for relaxation or socializing.
This custom floor plan provides an ideal balance of work and relaxation, accommodating both professional and personal pursuits with ease.
Construction and Permit Considerations
When planning a construction project, it is essential to consider various factors such as building code compliance, obtaining necessary permits, working with professionals, and budgeting and financing.
Building Code Compliance
Building code compliance is crucial whenever you are undertaking a construction project. Building codes are a set of regulations established by local and national authorities to ensure that construction projects meet safety, health, and environmental requirements. They are designed to protect both the occupants of a building and the surrounding community.
Before starting any construction project, it is essential to familiarize yourself with the relevant building codes in your area. Building codes can vary depending on the location, the type of construction, and the specific elements of the project. They may include requirements for structural strength, fire protection, energy efficiency, and accessibility, among others.
Noncompliance with building codes can result in delays, fines, and even the need to demolish and rebuild parts of the project to meet the proper standards. It can also lead to potential liability issues if accidents or damages occur due to noncompliance.
Obtaining Necessary Permits
Obtaining the necessary permits is a crucial step in any construction project. Permits are official documents issued by local government agencies, allowing you to proceed with your construction in compliance with applicable laws and regulations.
The permitting process varies by location and project type but typically involves submitting an application, plans, and supporting documents to the relevant government agency. Some projects may require multiple permits, such as building, electrical, plumbing, and other specialty permits.
It is essential to apply for permits as early as possible, as the review and approval process can sometimes be lengthy. It is also vital to follow the approved plans and any conditions attached to your permit during the construction process.
Failing to obtain the required permits can result in delays, fines, and possible construction stoppage. In some cases, the government may require unauthorized construction to be removed or remedied at the owner’s expense.
Working with Professionals
Construction projects typically involve working with multiple professionals, including architects, engineers, contractors, and consultants. These professionals bring the necessary expertise and experience to help ensure your project meets the required standards and regulations.
Working with professionals helps with the design, planning, and management of your project, minimizing risks and ensuring effective execution. They can also help with securing permits, managing project timelines and budgets, and navigating the complexities of construction regulations.
When engaging professionals, it is essential to thoroughly research and vet their qualifications, references, and experiences. It is also advisable to get multiple bids and compare their services, costs, and timelines to ensure you are getting the best value.
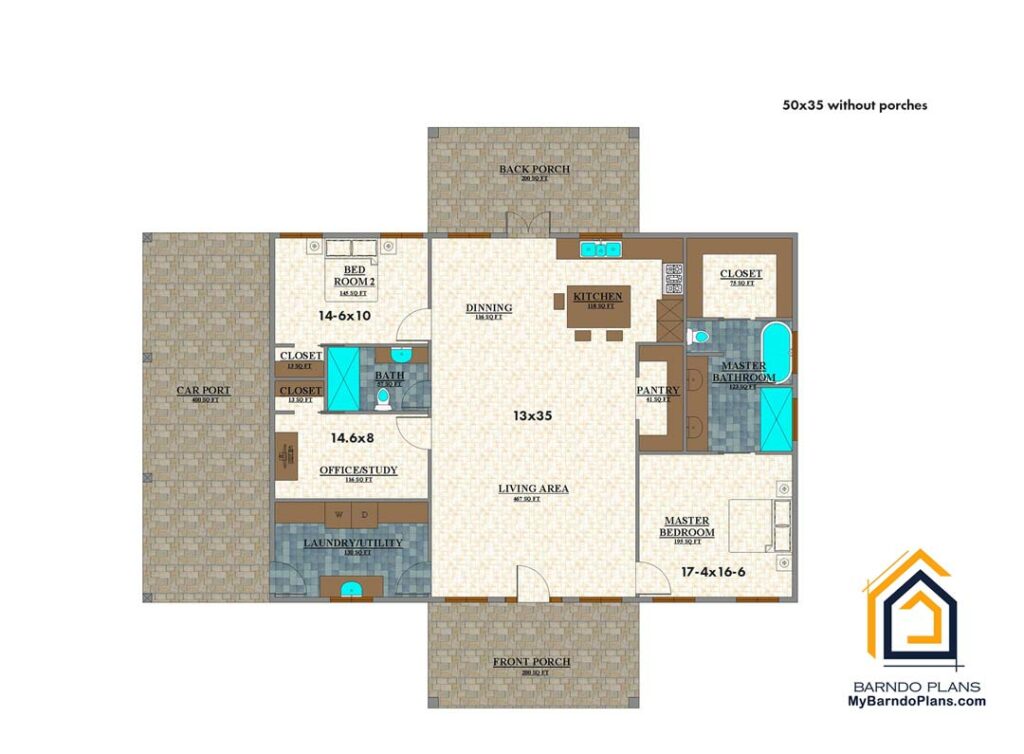
Budgeting and Financing
Budgeting and financing are critical aspects of any construction project. Establishing a realistic budget and securing the necessary financing can help ensure that your project is completed on time and within the available resources.
When budgeting for a construction project, you should consider all costs related to the project, including land acquisition, design and engineering fees, permit and inspection fees, material and labor costs, and any financing or loan costs.
It is also essential to build contingencies into your budget for unforeseen expenses that may arise during the construction process. These may include material price increases, project delays, or changes in project scope.
Once you have established a budget, you should explore financing options for your construction project. This may involve securing a construction loan from a bank or other financial institution, obtaining grants or tax incentives, or using personal savings or investments.
Careful budgeting and financing planning are crucial to ensure that your construction project runs smoothly and is completed within the allocated time and resources.
Maintenance and Upkeep
Maintaining and upkeeping a property is essential for ensuring the longevity and value of the home or commercial space. Proper maintenance helps prevent costly repairs in the future, enhances the appearance of the property, and ensures that the space remains safe and functional for residents, employees, or customers. This article will discuss the importance of regular inspections, cleaning and maintenance tips, and how to deal with potential issues that may arise.
Regular Inspections
Conducting regular inspections of a property is crucial in identifying potential issues early on, which can save both time and money. Homeowners and property managers should routinely inspect the interior and exterior of the property and pay attention to areas that require particular attention, such as the foundation, roof, gutters, and electrical systems.
Foundation inspections should be conducted at least once a year, as any cracks or other issues can lead to costly repairs if not addressed promptly. It is essential to ensure that drainage systems are functioning correctly and that the ground around the foundation slopes away from the building to prevent water damage and potential foundation issues.
Roof inspections should be performed twice a year, ideally in spring and fall, to detect any leaks, missing shingles, or other damage that may have occurred due to extreme weather conditions. Gutters and downspouts must also be monitored for debris, clutter, and potential leaks, as clogged or damaged gutters can lead to water damage along the roofline, resulting in more extensive repairs.
Electrical systems inspections should ideally be done by a licensed electrician to ensure that all wiring and connections are safe and up to code. Regular checks should include verifying that circuit breakers are functioning correctly, outlets and switches are secure, and all electrical connections are safely grounded.
Cleaning and Maintenance Tips
Cleaning and maintaining a property involves constant attention to detail, both inside and outside the building. Indoor maintenance tips include:
- Regularly cleaning and dusting all surfaces, including windows, countertops, and floors.
- Vacuuming carpets and upholstered furniture to prevent the build-up of dust and allergens.
- Routinely checking for water leaks, as these can lead to mold or mildew buildup, and ensuring that all plumbing fixtures are functioning correctly.
- Testing smoke alarms and carbon monoxide detectors regularly to ensure that they are functioning correctly and replacing batteries when necessary.
Outdoor maintenance tips include:
- Regularly clean and inspect any outdoor structures, such as decks or fences, treating them with appropriate sealants and paints to extend their lifespan.
- Landscaping, including pruning and trimming trees and bushes, mowing lawns, and removing weeds.
- Regularly inspect and repair any outdoor lighting fixtures to ensure property safety and security.
Dealing with Potential Issues
It is essential to address any potential issues discovered during regular inspections or routine maintenance promptly, as delayed repairs can result in more substantial problems and higher costs. Homeowners and property managers should have a list of reliable and reputable contractors and repair specialists to call upon when needed.
It’s crucial to address minor repairs immediately and not to discount their importance. Whether it be small cracks in a wall, a leaky faucet, or a flickering light, these seemingly small issues can lead to more significant problems if left unattended. Proper maintenance, timely repairs, and regular inspections can ultimately lead to a safer, more valuable, and beautiful property.
1. What is the main purpose of a Single-Story Barndominium Floor Plan with a Home Office?
A Single-Story Barndominium Floor Plan with a Home Office is designed to accommodate residential living and professional workspaces in one efficient building. This type of layout enables individuals or families to maintain a convenient, integrated lifestyle and workspace without requiring separate structures.
2. Which are the key features of a Single-Story Barndominium Floor Plan with a Home Office?
Key features include an open-concept living, dining, and kitchen area, private bedrooms and bathrooms, and a dedicated home office space that provides a quiet, functional work environment. Additionally, these floor plans often feature energy-efficient design elements and customizable spaces to suit individual needs.
3. Are Single-Story Barndominium Floor Plans with a Home Office cost-effective?
Yes, Single-Story Barndominium Floor Plans with a Home Office tend to be cost-effective due to their efficient use of space and construction methods. These designs minimize the need for separate structures, reducing overall construction costs and simplifying maintenance requirements over time.
4. How customizable are Single-Story Barndominium Floor Plans with a Home Office?
Single-Story Barndominium Floor Plans with a Home Office offer a high level of customization, allowing clients to personalize elements such as layout, materials, finishes, and design features. This ensures the finished home meets specific needs, preferences, and lifestyles.
5. Can Single-Story Barndominium Floor Plans with a Home Office accommodate multi-generational living arrangements?
Yes, Single-Story Barndominium Floor Plans with a Home Office can accommodate multi-generational living arrangements by offering flexible spaces and ensuring separate areas for privacy and functionality. Additionally, the single-story design promotes accessibility and convenience for family members of all ages.
6. What considerations should be made when selecting a Single-Story Barndominium Floor Plan with a Home Office?
When selecting a Single-Story Barndominium Floor Plan with a Home Office, clients should consider factors such as the size and location of the lot, local regulations, budget constraints, and specific design preferences. Consulting with a professional designer or builder can assist with making an informed decision.

