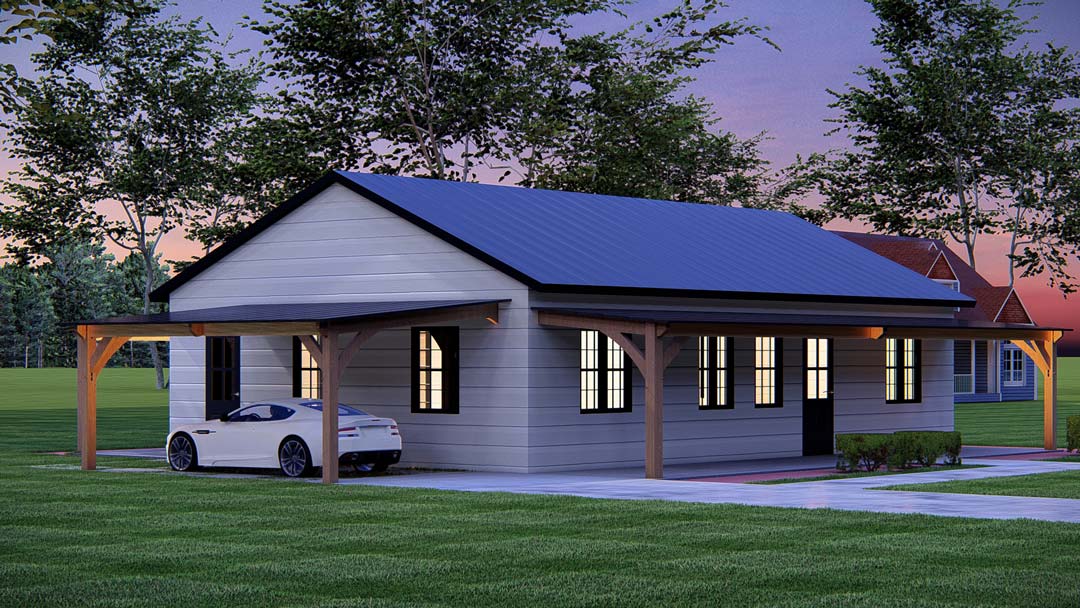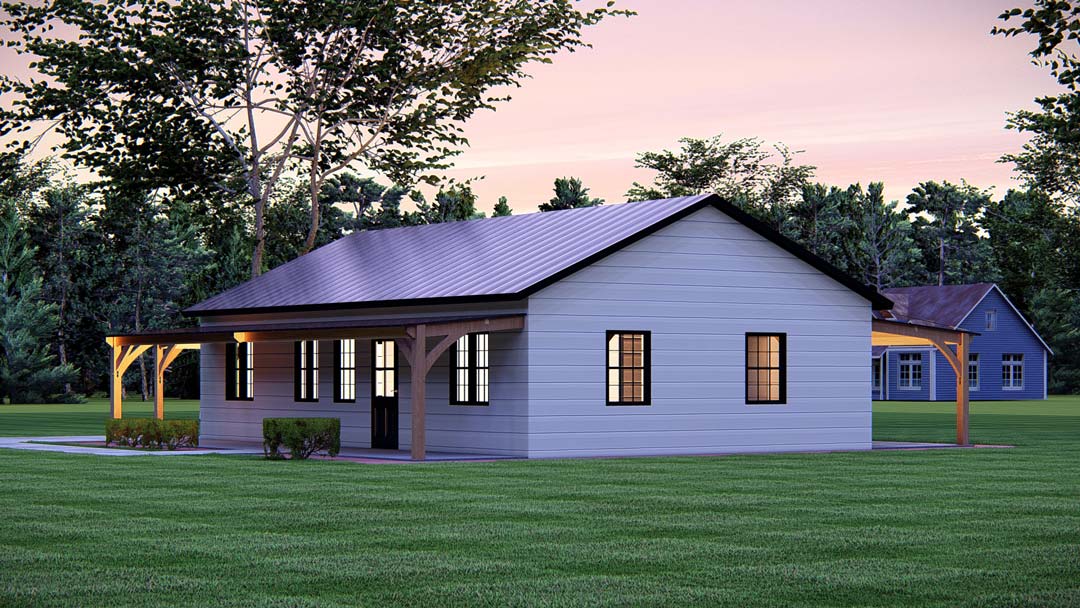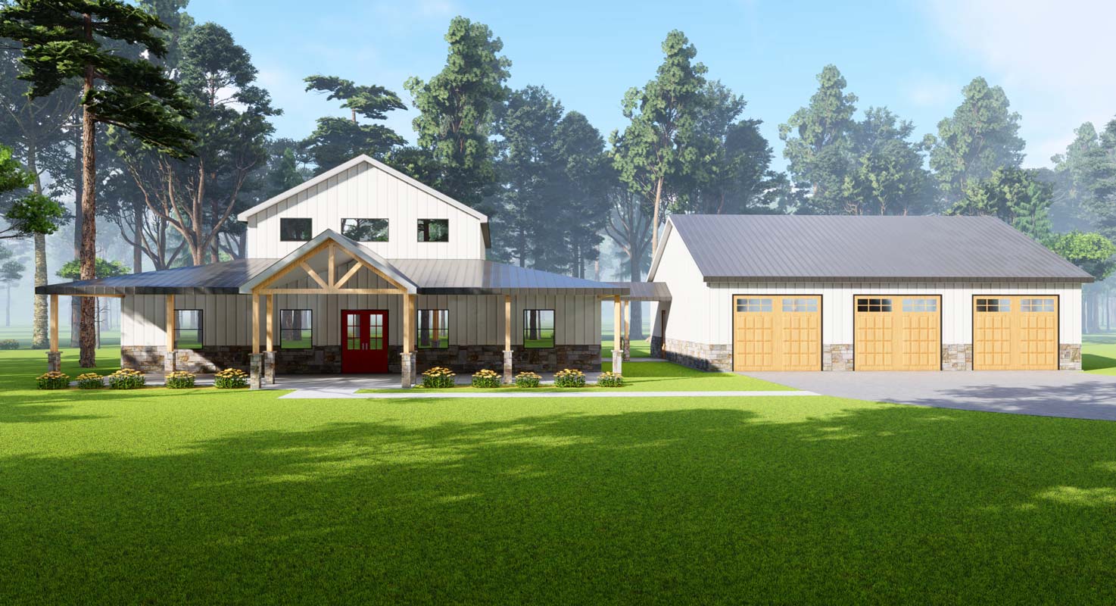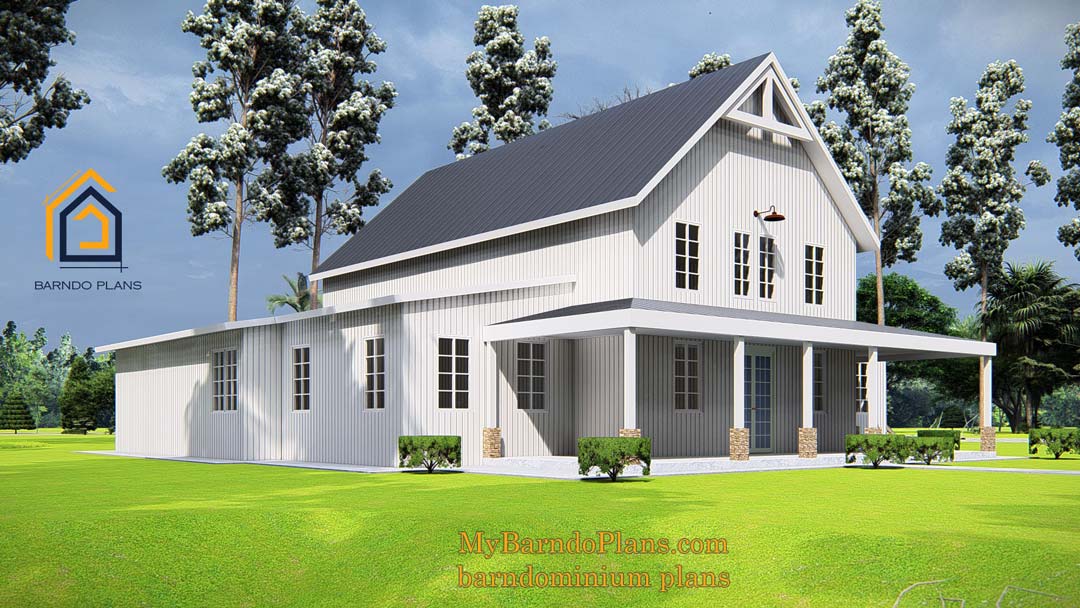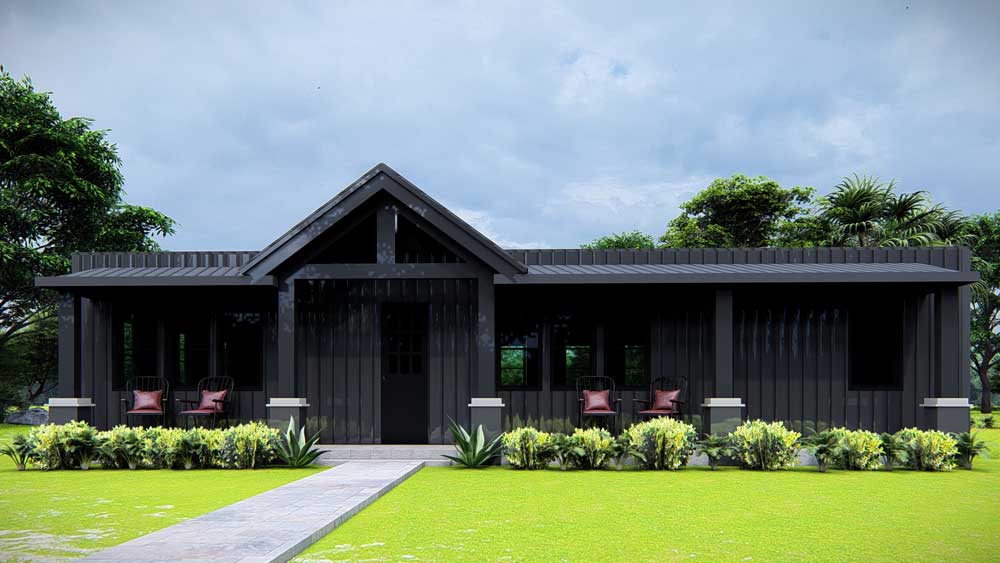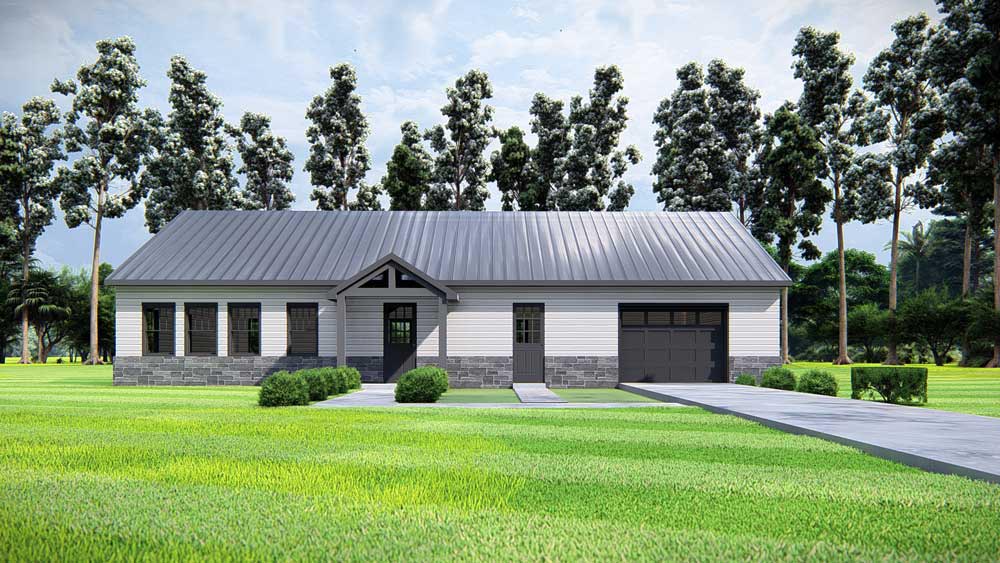Ask a Question
Simple Dreams 28x44 Barndominium Floor Plan
This barndominium is Called Simple Dreams
Build The Complete Barndominium for Under $150k
1,231 Sq Ft Barndominium is Low Cost and Easy to Build. This 28×44 Barndominium is a perfectly designed floor plan with few hallways to waste space. Two bedrooms and two baths. You can buy the home plan or the home kit. This simple barndominium can be built anywhere in the USA; some small structural changes will be made for high snow areas.
If you buy the plan and later buy the kit, we will discount your kit by the price of the floor plan.
This home plan can be modified to meet your needs. You can erect this barndominium for anywhere in the lower 48.
- The Home Plan Price: $799
- The Light Gauge Steel Kit** Price: $46,988. (58k Erected)
**Light Gauge Steel Kit is more complete, all internal wall framing is included. The house is 60% complete after the light gauge steel kit is erected.
Prices do not include erecting the kit. Cost to erect this kit is $12,350. does not include wood beams for the porch.
-
STORIES

-
BED
 2
2
-
BATH
 2
2
-
½ BATH
 0
0
-
SQ FT
 1232
1232
-
WIDTH
 44
44
-
DEPTH
 28
28
The Simple Dream 1,232 Sq Ft Barndominium Easy to Build and Budget Friendly
We designed this barndominium to be inexpensive to build. The steel to erect this barndominium kit is 19k. Includes everything for the structure minus the windows and doors. Interior room walls not included with the Red Iron Kit (need to be framed out to match the floor plan). Interior walls are included with the light gauge steel kit.
This plan is part of our team’s commitment to affordable housing options. A 2-bedroom 2-bathroom 1231 sq ft barndominium that is super affordable to build. A great build if you want to your cost down below 150k and still have a fantastic barndominium. We kept the layout basic and cost effective, using 9 ft walls basic roof line with two porch overhangs. We call this plan Simple Dreams; it is a blend of simple charm and and great floor plan layout.
Barndominium Light Gauge Steel Kit
The Light Gauge Steel Kit is the way to go with this plan. We assemble the 8 foot wall panels at the factory and deliver walls and roof trusses that are ready to assemble like a really strong erector kit.
Barndo Living Space
This 1232 sq foot barndominium floorplan incorporates a open design that maximizes space.
The Cold Form Steel Kit: $46,988. (58k Erected)
This is our most complete kit and it is an amazing process. This kit comes with all of your interior walls framed out. We build the frame piece by piece in our factory and then ship wall panels and trusses that are ready to erect.
We can stand this project up for you in your area for an additional $12,000 (give or take based on local regulations)
Related products
- 2STORIES
- 3BED
- 3BATH
- 1 ½ BATH
- 3 GARGS
- 3000SQ.FT
- 130 WIDTH
- 71 DEPTH
- 2STORIES
- 4BED
- 3BATH
- 1 ½ BATH
- 3000SQ.FT
- 56 WIDTH
- 62 DEPTH
This 1,200 sq feet barndominium floor plan has a modern flair. We can add a garage, shop or carport.
- 1STORIES
- 2BED
- 2BATH
- 1200SQ.FT
- 50 WIDTH
- 24 DEPTH
- 1STORIES
- 2BED
- 2BATH
- 2 GARGS
- 921SQ.FT
- 30-8 WIDTH
- 61-8 DEPTH








