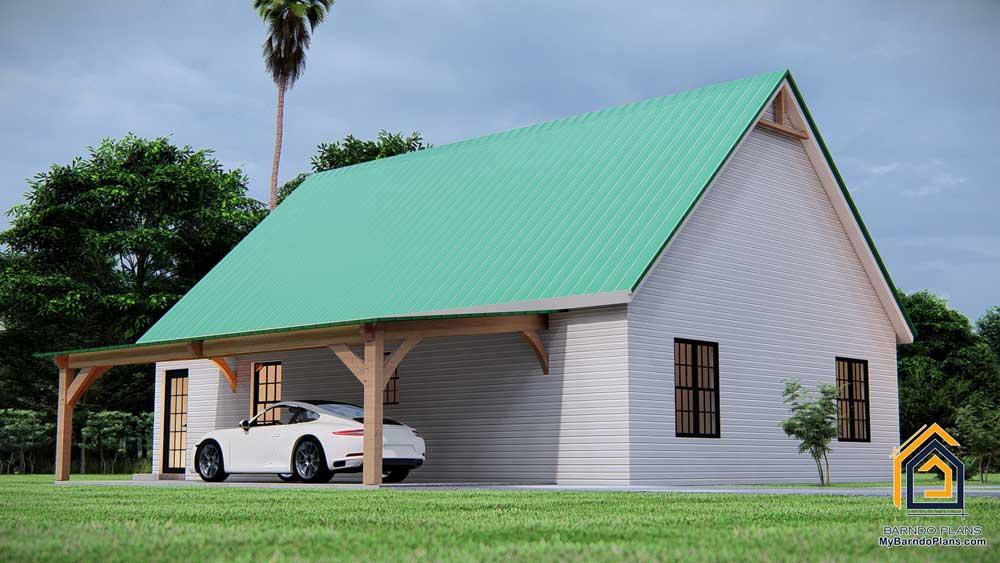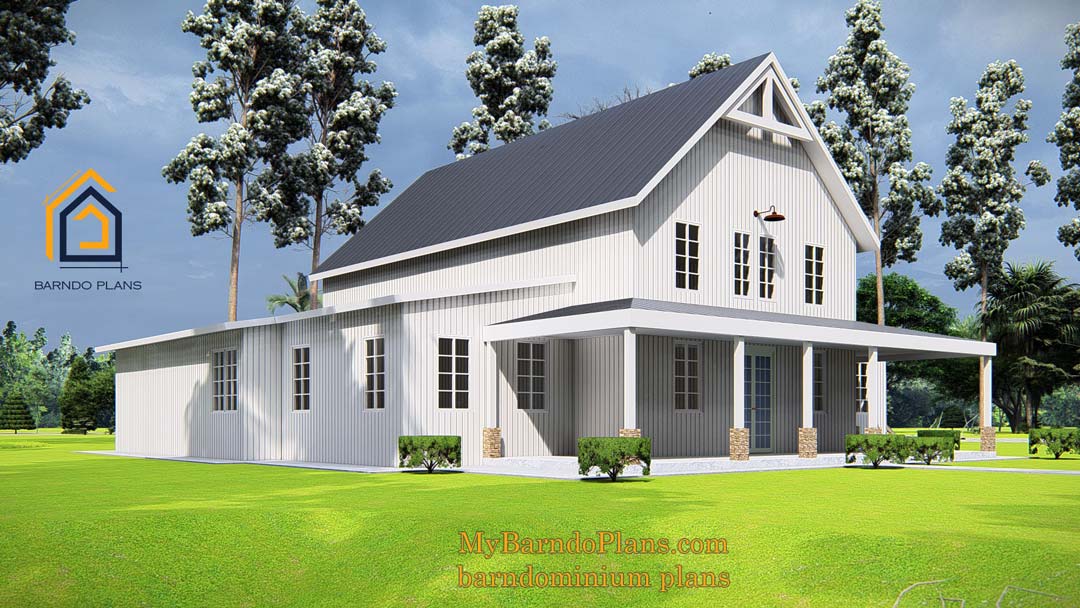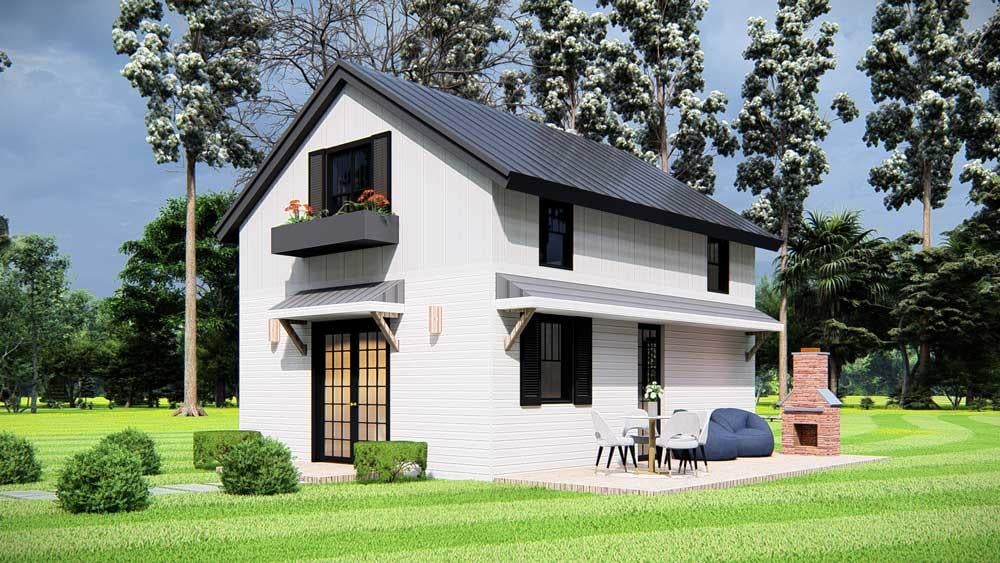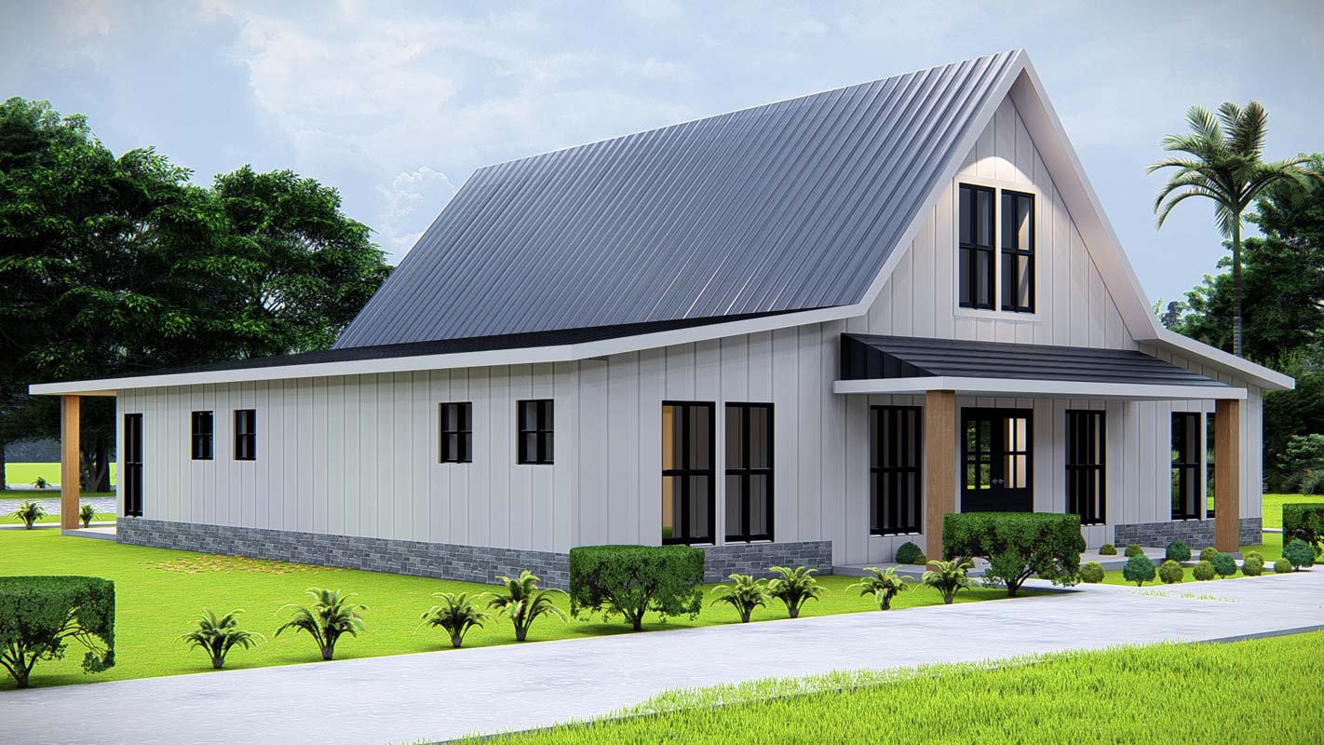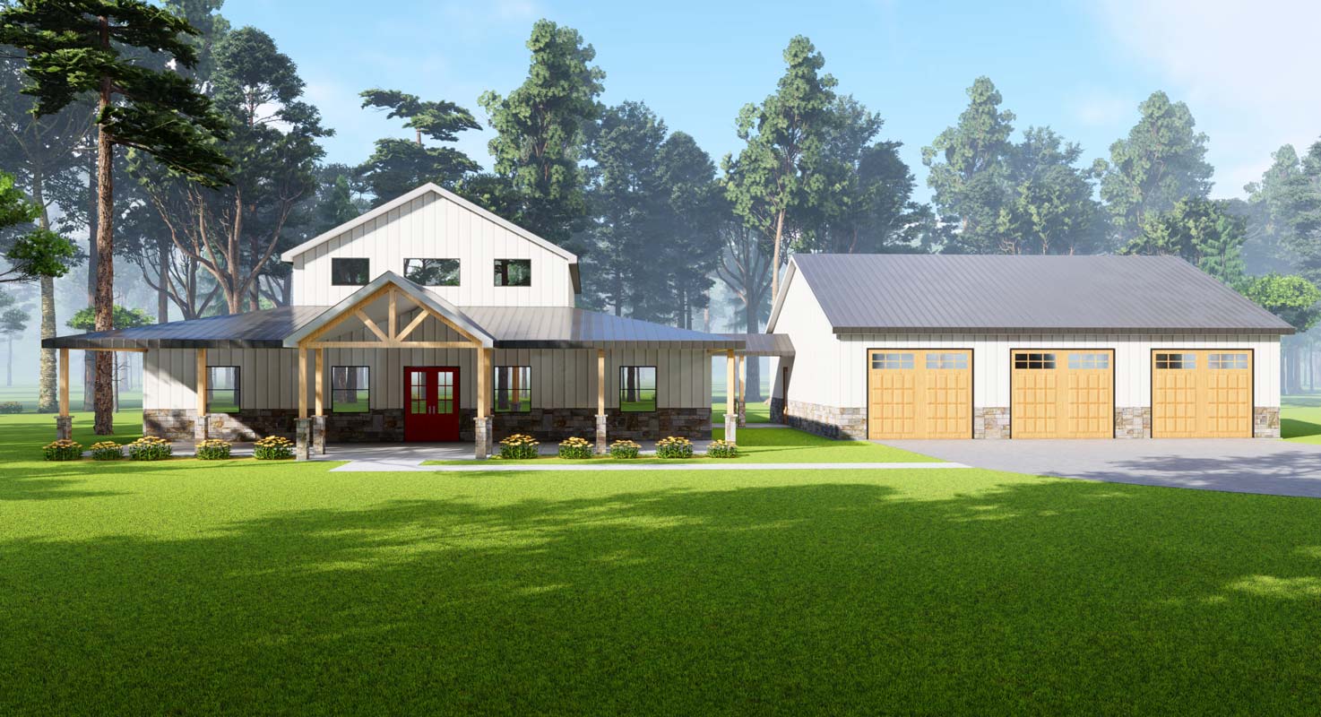Ask a Question
The Shire Barndominium Floor Plan 1120 Sq Ft
The Shire Barndominium Floor Plan has 2 bedrooms 2 bathrooms with a carport and front porch. This is the perfect small barndominium plan that combines an open floor plan with a sustainable footprint. The barndominium can be built anywhere in the lower 48 states; some minor structural changes will be made for high snow areas.
This home plan can be modified to meet your needs. You can erect this anywhere in the lower 48.
- Barndominium Plan Price: $800
- Cold-Formed Steel Kit* Price: $61,980. (72k installed)
* This cold-formed steel kit includes all interior framing, exterior walls, roofing, siding, zip systems installation, double bubble roof barrier, and windows and doors. Our objective is to get you 60%+ complete after the kit is erected. This kit does not include the wood for porch or carport. Kit does not include a foundation.
-
STORIES
 1
1 -
BED
 2
2
-
BATH
 2
2
-
½ BATH
 0
0
-
SQ FT
 1120
1120
-
WIDTH
 40
40
-
DEPTH
 28
28
1,120 SF BARNDOMINIUM PLAN
2 BR, 2 BA, and a Carport
Introducing “The Shire” – a charming and thoughtfully designed two-bedroom, two-bathroom barndominium that combines functionality with the warmth of home in a compact 1120 square-foot floor plan.
Crafted with attention to detail, “The Shire” is not just any living space—it’s a retreat that caters to a lifestyle of simplicity yet doesn’t compromise on modern necessities. The carport is a convenient addition that protects your vehicle from the elements or could serve as extra space for outdoor activities. There is a sheltered entrance to the home from the carport.
“The Shire” isn’t just a floor plan; it’s the backdrop for your life’s most cherished moments. Welcome to a home built for memories, laughter, and the simple joys of life. Welcome to “The Shire”.
Bedrooms
The two bedrooms in this barndominium plan are designed for take advantage of natural light with a large window per room. Both bedrooms have nice sized closest and plenty of room for your bedroom furniture.
Living Area
This barn home was designed to be lived it with an open concept floor plan and high ceilings; you can enjoy your days and evenings relaxing in this warm and inviting living space.
Cold Formed Steel Kit Barndominium
The construction of “The Shire” barndominium harnesses the affordability and durability of Cold-Formed Steel (CFS), a material known for its exceptional qualities for building structures that stand the test of time.
The uniform manufacturing of CFS means each component used in the construction of your barndominium is of consistent, high quality, reducing unnecessary waste and cost. This efficiency not only lessens the environmental impact but also can potentially lower building costs, thanks to reduced scrap disposal and the possibility of obtaining insurance discounts due to the material’s fire and termite-resistant properties.
Choosing CFS for your barndominium translates to peace of mind, knowing that your home is built with a material that elevates its longevity, safety, and sustainability.
Related products
- 2STORIES
- 4BED
- 3BATH
- 1 ½ BATH
- 3000SQ.FT
- 56 WIDTH
- 62 DEPTH
- 2STORIES
- 2BED
- 1BATH
- 1 ½ BATH
- 1000SQ.FT
- 20 WIDTH
- 25 DEPTH
- 1STORIES
- 3BED
- 3BATH
- 2704SQ.FT
- 58-3 WIDTH
- 60-10 DEPTH
- 2STORIES
- 3BED
- 3BATH
- 1 ½ BATH
- 3 GARGS
- 3000SQ.FT
- 130 WIDTH
- 71 DEPTH













